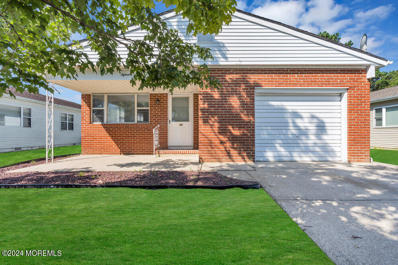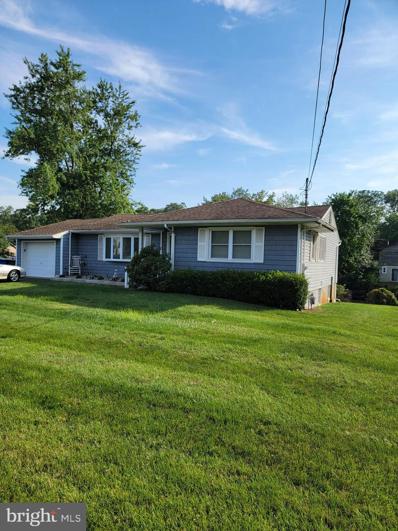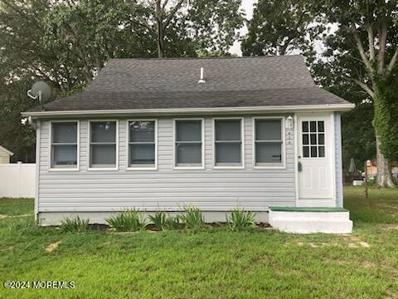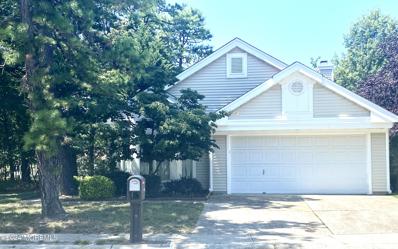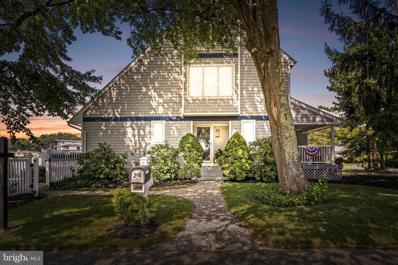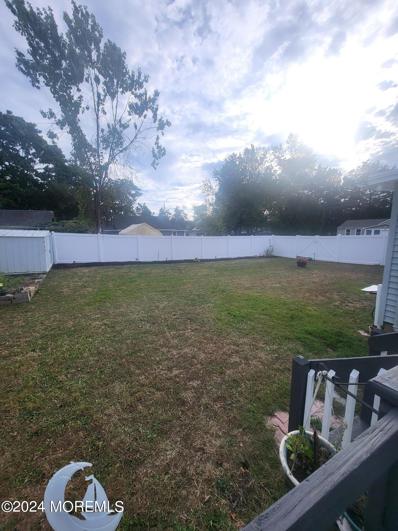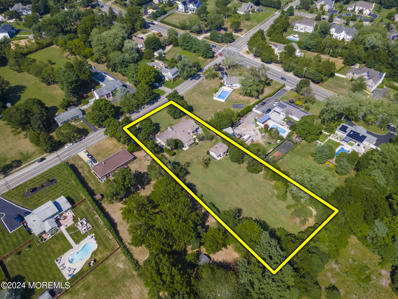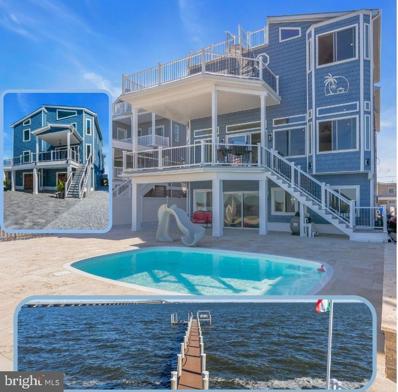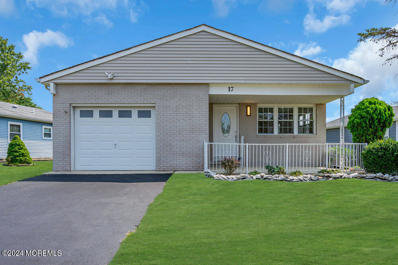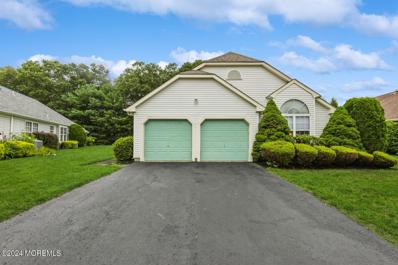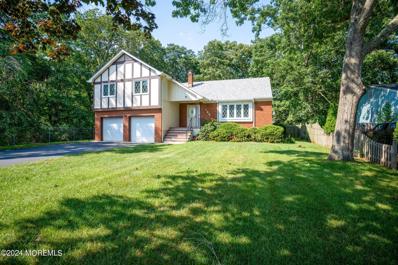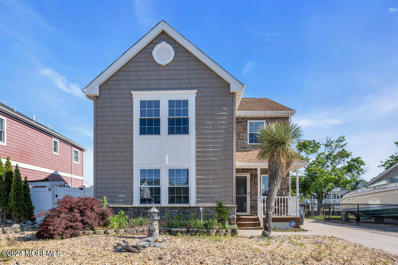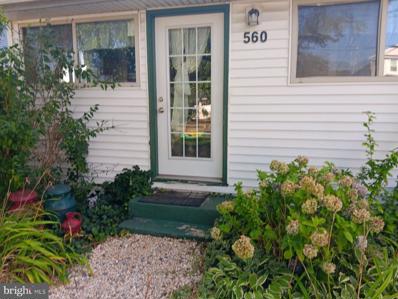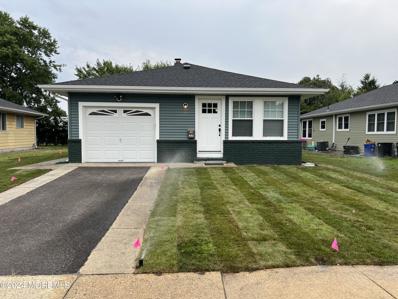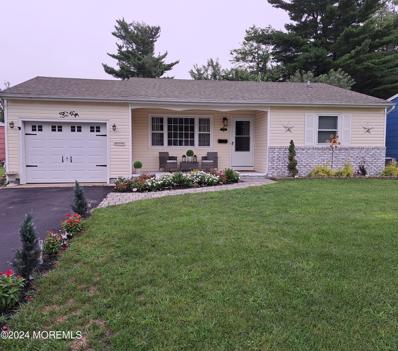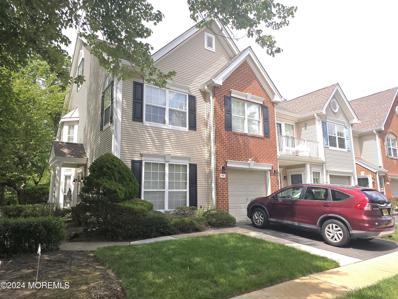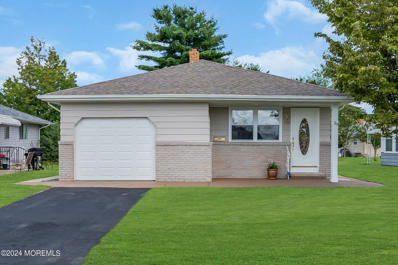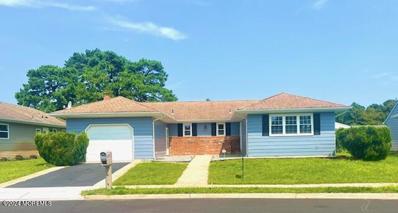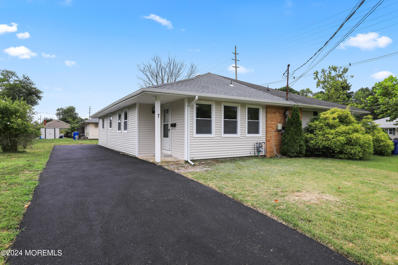Toms River NJ Homes for Sale
- Type:
- Other
- Sq.Ft.:
- 1,336
- Status:
- Active
- Beds:
- 2
- Lot size:
- 0.12 Acres
- Year built:
- 1968
- Baths:
- 2.00
- MLS#:
- 22424290
- Subdivision:
- Hc Silverton
ADDITIONAL INFORMATION
Discover this one of a kind, expanded and freshly painted home in Holiday City Silverton. From the front paver patio to the bright french door entrance, this home offers a welcoming first impression leading into the spacious living room. The kitchen, complete with maple cabinets, granite countertops, a bartop, new stainless steel appliances, & a separate laundry closet is sure to impress and seamlessly connects to the dining room, which boasts a tray ceiling and slider doors that open to the deck and private backyard. The primary suite is a true retreat, featuring a tray ceiling, a generous walk-in shower, large vanity, and a walk-in closet. Sliders in the primary suite also lead to the back deck. Throughout the home, you'll find beautiful hardwood floors and ample closet space.
- Type:
- Other
- Sq.Ft.:
- 1,232
- Status:
- Active
- Beds:
- 2
- Lot size:
- 0.11 Acres
- Year built:
- 1986
- Baths:
- 2.00
- MLS#:
- 22424254
- Subdivision:
- Hc South
ADDITIONAL INFORMATION
Beautifully finished, move in ready home located in Holiday City South. Waterproof floors through the home with recessed lighting. Completely updated kitchen with quartz countertops and stainless steel appliances. Brand new bathrooms with floor to ceiling tile. New central air. Inside laundry. Club house offers plenty more amenities and social events to keep you busy all year! A must see!
- Type:
- Single Family
- Sq.Ft.:
- 1,828
- Status:
- Active
- Beds:
- 4
- Lot size:
- 0.29 Acres
- Year built:
- 1973
- Baths:
- 2.00
- MLS#:
- NJOC2028008
- Subdivision:
- Toms River East
ADDITIONAL INFORMATION
Beautiful home situated on a large property that backs up to a creek. Kitchen and living room are recently updated. Sunroom views of the creek are perfect for unwinding. Walk out finished basement is perfect for entertaining. It features a full wet bar, pool table, and gas fireplace.
$1,695,000
1763 Todd Road Toms River, NJ 08755
- Type:
- Single Family
- Sq.Ft.:
- n/a
- Status:
- Active
- Beds:
- 5
- Lot size:
- 2.8 Acres
- Year built:
- 1971
- Baths:
- 4.00
- MLS#:
- 22423903
- Subdivision:
- Todd Rd
ADDITIONAL INFORMATION
2.80 Acres in Toms River! This Custom Colonial offers 5 beds, 3.5 baths and is on a large, Private lot. When you enter this home, you're greeted with beautiful marble floors and spiral staircase. A small office is conveniently located off the foyer. The home has been updated with a state-of-the-art kitchen and brand-new stainless-steel appliance package. This sunny kitchen looks over your park-like backyard and offers 2 sinks, 2 separate stoves, plenty of storage and a nook for quick meals. Also, on the first floor is a living room with a fireplace, formal dining room, a sunken den with a fireplace, 1/2 bath, separate laundry room and screened in porch with woodstove. The finished basement has a bar, lounge with fireplace and full bathroom. The large, private backyard has a Heated Inground pool, detached 2-Car garage and a 2-Story Barn that can be outfitted as an office, music studio or possible in-law suite for weekend guests. There is even parking for 10+ vehicles!
- Type:
- Single Family
- Sq.Ft.:
- n/a
- Status:
- Active
- Beds:
- 4
- Lot size:
- 0.21 Acres
- Year built:
- 1948
- Baths:
- 2.00
- MLS#:
- 22423871
ADDITIONAL INFORMATION
Introducing this charming 4-bedroom, 1.5-bathroom home on an oversized lot. Featuring brand new kitchen floors & updated flooring throughout all rooms This lovely property features an enclosed heated porch, perfect for year-round enjoyment, as well as a spacious basement and a convenient laundry room. Located within walking distance to the water, parks, and public transportation, this home offers unparalleled convenience for an active lifestyle. Additionally, it's just minutes away from beautiful beaches and local attractions, ensuring that you can enjoy the best of the area with ease. The large gated backyard provides ample space for outdoor activities, gardening, and entertaining. Imagine summer BBQ's, relaxing evenings, and plenty of room for children or pets to play. Truly original
- Type:
- Other
- Sq.Ft.:
- 2,458
- Status:
- Active
- Beds:
- 2
- Lot size:
- 0.16 Acres
- Year built:
- 1990
- Baths:
- 3.00
- MLS#:
- 22423852
- Subdivision:
- Grnbriar Wdlnds
ADDITIONAL INFORMATION
Welcome to Greenbriar Woodlands, and active community at the Jersey Shore. As you enter this Lexington II model, you will notice the open floor plan, and cathedral ceilings. Two master bedrooms each having their own bathrooms with double sinks, stand-up showers, walk in closet and bathtubs. Curl up with a good book in the upstairs loft or make it a home office. The large family room and bonus den with a wet bar makes great for entertaining! Swimming, golfing, fitness or gathering at the clubhouse for entertainment with friends. This community has it all, make it your home today!
$625,000
24 Main Bayway Toms River, NJ 08753
- Type:
- Single Family
- Sq.Ft.:
- 1,332
- Status:
- Active
- Beds:
- 3
- Lot size:
- 0.16 Acres
- Year built:
- 1986
- Baths:
- 2.00
- MLS#:
- NJOC2027828
- Subdivision:
- None Available
ADDITIONAL INFORMATION
Waterfront living at its finest! This one-of-a-kind home, now available for sale for the first time, offers unparalleled views of Toms River from every level. The architect spared no expense in crafting a residence that fully embraces its breathtaking surroundings. From the moment you step inside, youâll be captivated by the expansive open floor plan, a design that was truly ahead of its time. Rich hardwood floors seamlessly connect the kitchen and living areas, where water views greet you from every angle. The second level boasts two generously-sized bedrooms and a full bath, providing comfort and convenience. But the true showstopper is the third floor. Here, custom windows frame spectacular vistas, offering a panoramic view thatâs sure to impress. Outside, the spacious waterfront provides ample room to park your boat, making it easy to enjoy all that waterfront living has to offer. And with an attached one-car garage, storage is never an issue. Donât miss your chance to own this extraordinary homeâschedule a visit today before itâs gone!
- Type:
- Single Family
- Sq.Ft.:
- 2,826
- Status:
- Active
- Beds:
- 4
- Lot size:
- 0.98 Acres
- Year built:
- 1994
- Baths:
- 3.00
- MLS#:
- 22423660
ADDITIONAL INFORMATION
$1,295,000
1 Osprey Drive Toms River, NJ 08753
- Type:
- Single Family
- Sq.Ft.:
- 2,452
- Status:
- Active
- Beds:
- 4
- Lot size:
- 0.18 Acres
- Year built:
- 2002
- Baths:
- 3.00
- MLS#:
- 22423519
ADDITIONAL INFORMATION
Spectacular Waterfront! Reverse living offers breathtaking bay views! This custom home provides the best of both worlds-a location with incredible views & the protection of being on a lagoon-PERFECT! Featuring 4 bedrooms, 3 full baths, 2 spacious living areas (1 on each floor) & a large kitchen that is open to the living & dining areas. Multiple sets of sliders lead to the balconies & porches & to the fabulous outside space where all the fun begins! An I/G pool, surrounded by no maintenance decking & built in benches, covered porches, fiberglass balconies where you can see the bay & barrier islands-Wow!! Along side the pool is a private deck space to enjoy dining alfresco. Imagine a day where you come home, dock your boat, take a dip in the pool & dine while enjoying your gorgeous views.
- Type:
- Single Family
- Sq.Ft.:
- 864
- Status:
- Active
- Beds:
- 2
- Lot size:
- 0.16 Acres
- Year built:
- 1933
- Baths:
- 2.00
- MLS#:
- 22423504
ADDITIONAL INFORMATION
Cute & Cozy home all renovated an ready for you to move right in!! huge backyard all fenced in!! Boat slips available (fee), just a block from the bay!!
- Type:
- Single Family
- Sq.Ft.:
- 3,704
- Status:
- Active
- Beds:
- 3
- Lot size:
- 1.54 Acres
- Year built:
- 1973
- Baths:
- 3.00
- MLS#:
- 22419828
ADDITIONAL INFORMATION
Welcome to this one-of-a-kind custom ranch, nestled on over 1.5 acres of beautifully cleared land. Offering 3-4 bedrooms, 3 full bathrooms, and a versatile mother/daughter suite, this home spans over 3,700 square feet of elegant living space. Inside, you'll be captivated by the custom 2x3 solid hardwood inlaid flooring, intricate wood trim, crown moldings, recessed lighting, solid oak doors, and an abundance of natural light from multiple skylights. As you approach, a large natural brick driveway and walkway - capable of accommodating over five vehicles - welcomes you. The low-maintenance natural stone and stucco exterior adds a distinctive touch to the home's façade. Entering through custom solid oak double doors, you step into a foyer with a sunken formal living room on the right. This space flows seamlessly into the dining room, featuring a dual-sided electric stone fireplace, custom crown molding, and a large lattice window The main living/family room lies straight ahead, showcasing more custom hardwood flooring, beamed ceilings, and exquisite woodwork, trim, and crown moldings. The room opens to a spacious kitchen equipped with stunning solid cherry wood cabinetry, stained glass upper cabinets, ample counter space, two sinks, a double wall oven, a SubZero side-by-side refrigerator with cherry wood clad doors, a large skylight framed by custom wood molding, an induction stove top, and a stainless steel dishwasher installed just four years ago. Adjacent to the kitchen is a large custom pantry, featuring floor-to-ceiling solid cherry wood cabinet doors, ideal for all your storage needs. The expansive 679-square-foot great room at the back of the house is perfect for family gatherings and entertaining. This room boasts beamed ceilings, custom trim and crown moldings, a large gas fireplace, recessed and wall lighting, storage closets, a feature window overlooking the park-like backyard, and two access doors to the outdoor space. On the right wing of the house, you'll find a large workshop/office area, a convenient laundry room, and a 520-square-foot mother/daughter suite. This suite includes a living room, full kitchen, full bathroom, and a loft that could serve as a fourth bedroom, with direct access to the attic. The left wing houses the unique primary suite, a truly spacious and light-filled retreat. The main bedroom area features custom hardwood flooring and trim work, a convenient closet, an en-suite bathroom, and access to a private patio through glass French doors. Downstairs, a versatile den offers space for an office, craft room, or nursery, complete with a custom walk-in closet with rotating hanging units and a suitcase closet. The upstairs library provides access to a private deck, adding even more living space to this exceptional suite. Completing the left wing are two additional bedrooms and a large full bathroom with an oversized walk-up soaking tub. Step outside to a private, well-maintained, and landscaped park-like backyard. An 800-square-foot drive-through auxiliary building, matching the architectural style of the main house, offers ample space for a workshop or storage, complete with electricity and remote access to the upper storage area. The backyard also features an orchard with apple, peach, and cherry trees, decorative brick divider walls, continuous concrete curbing around all landscaping, and natural boundary plantings for added privacy. Noteworthy features include a 3-zone air conditioning system (with two zones upgraded just four months ago), a 4-zone hot water baseboard system with a new gas boiler and 40-gallon water heater installed in November 2023, a city water sleeved hookup installed one year ago, two new rear metal exterior doors, underground cable installed for main electric hookup, no-step wheelchair access, vinyl-clad insulated windows, a well for front yard hose connections, transferable termite control treatment, and PVC and CPVC piping for all water systems. This truly exceptional home is ready for its next owners. With close proximity to local schools, shopping, parks, highways, and beaches, this is an opportunity you don't want to miss - make this house your home today!
$2,499,999
107 Bay Shore Drive Toms River, NJ 08753
- Type:
- Single Family
- Sq.Ft.:
- 3,863
- Status:
- Active
- Beds:
- 5
- Lot size:
- 0.16 Acres
- Year built:
- 2024
- Baths:
- 5.00
- MLS#:
- NJOC2027916
- Subdivision:
- None Available
ADDITIONAL INFORMATION
*NEW CONSTRUCTION*BAYFRONT* Luxurious finishes throughout this custom-crafted home. A spacious and relaxing front porch leads you to a grand & welcoming two-story foyer, that leads the eye right through to the back of the home featuring endless water views from every angle of the main floor. Open concept designer kitchen w/ premium appliances and stunning QUARTZITE over custom cabinetry. Lighting features throughout the first floor. Main floor bedroom & full bath for guests, ELEVATOR for convenience. The upper level features a stunning primary suite with 2 spacious closets & spa-like bath overlooking the water, a Jr. suite just down the hall, and 2 additional bedrooms. 3 Fiberglass decks including rooftop to enjoy unparalleled views. 150ft DOCK-LIFT-POOL-GENERAC Whole home Generator- 5 minutes to the beach, rides, boardwalk & dining- 10 min to GSP.
- Type:
- Other
- Sq.Ft.:
- 1,232
- Status:
- Active
- Beds:
- 2
- Lot size:
- 0.14 Acres
- Year built:
- 1983
- Baths:
- 2.00
- MLS#:
- 22423373
- Subdivision:
- Hc West
ADDITIONAL INFORMATION
Back on Market/Welcome home to this beautiful 2 BR /2 Full Bath ranch located in the desirable HC West adult community. This home is completely renovated /new windows/ new flooring/ new updated kitchen/ state of the art appliances/ family room displays a beautiful new electric fireplace/ Bonus room off the back with another fireplace/ kitchen features granite countertops with center island/ open concept to family room/ upgraded cabinets/gorgeous tiled bathrooms/ custom closet organizers/ new vapor barrier in the crawl space/ clubhouse pool and so much more.... A must see..
- Type:
- Other
- Sq.Ft.:
- 1,727
- Status:
- Active
- Beds:
- 2
- Lot size:
- 0.17 Acres
- Year built:
- 1997
- Baths:
- 2.00
- MLS#:
- 22423191
- Subdivision:
- Lake Ridge
ADDITIONAL INFORMATION
This Devon model is a spacious and inviting 2 Bedroom, 2 Bath home that will captivate you with its elegant features. WHATS SPECIAL: This home offers a new A/C unit updated in 2024; new roof three years ago; new hot water heater; custom window treatments. The Living Room boasts high cathedral-style ceilings, creating an airy and expansive atmosphere. The Eat-in Kitchen features a center island/breakfast bar, a cozy breakfast nook, and a separate dining room, perfect for hosting gatherings. Step outside to your private patio backing up to woods providing a tranquil retreat right in your backyard. A convenient Laundry/utility room with shelving adds to the home's practicality. Lake Ridge offers an array of amenities including indoor and outdoor pools, a fitness center, pickleball courts, a library, a billiards room, a community bus, and numerous social clubs and activities. Enjoy low HOA fees and the peace of mind provided by 24-hour guarded/gated entry. All this is situated in a prime location, just minutes from shopping, restaurants, beaches, and major highways, including the Garden State Parkway. Please note that the grass has been enhanced for marketing purposes. Room measurements are approximate.
- Type:
- Single Family
- Sq.Ft.:
- 1,906
- Status:
- Active
- Beds:
- 3
- Lot size:
- 0.29 Acres
- Year built:
- 1978
- Baths:
- 3.00
- MLS#:
- 22423196
ADDITIONAL INFORMATION
Time to make Wonderful Memories! Fantastic home at a Fantastic Price!! Welcome to this spacious split level home in the Silverton section. Many updates including Anderson replacement windows, roof (4 months), kitchen counter tops and backsplash ( 4 months). Newer vanities in all 3 baths. Raised panel doors and wood floors throughout. Stainless steel sink and appliances Fenced yard, storage shed and deck too. Walkup attic. Quick closing possible.. Wonderful home in a Wonderful Area!!!
$975,000
24 Point Road Toms River, NJ 08753
- Type:
- Single Family
- Sq.Ft.:
- 2,280
- Status:
- Active
- Beds:
- 4
- Lot size:
- 0.11 Acres
- Year built:
- 1960
- Baths:
- 3.00
- MLS#:
- 22422609
- Subdivision:
- Bayshore
ADDITIONAL INFORMATION
Experience an unrivaled opportunity to embrace the opulent allure of waterfront living in the prestigious Breezy Point. This magnificent home, situated mere moments from the vast open bay and the seaside bridge, offers an idyllic retreat for boating enthusiasts. The backyard is a tranquil haven, featuring an inground pool that perfectly complements the stunning lagoon views. A stately front porch welcomes you into a beautifully maintained interior, showcasing four spacious bedrooms and three full bathrooms. The ambiance is heightened by gleaming floors and intricate decorative molding. A versatile first-floor bedroom provides the flexibility to serve as an office or bonus room, tailored to your preferences. The stunning eat-in kitchen is a culinary haven, equipped with stainless steel appliances, a center island, granite countertops, and a wine fridge, ideal for entertaining. The master bedroom is a tranquil retreat, complete with a walk-in closet, a full bath, and a balcony that provides awe-inspiring views of the lagoon. This exceptional waterfront gem is a rare find and won't remain available for long. Schedule your private showing today.
$305,000
560 George Road Toms River, NJ 08753
- Type:
- Single Family
- Sq.Ft.:
- 768
- Status:
- Active
- Beds:
- 3
- Lot size:
- 0.14 Acres
- Year built:
- 1961
- Baths:
- 1.00
- MLS#:
- NJOC2027744
- Subdivision:
- East Dover
ADDITIONAL INFORMATION
*BACK ON THE MARKET BUYER COULD NOT PERFORM**Welcome to your new home in Toms River! This charming property features 3 bedrooms and 1 bathroom. The home needs a little TLC/repair, selling "As-Is" but the potential is endless. Perfect for investors, fix it up, sell it, rent it or make it a great first home, this home is a fantastic opportunity to create your dream home. New roof installed 7/14/2024 (50 year warranty transferable to new owner) Flood Insurance $1168/annually (transferable to new owner). Located in a great neighborhood., close to schools and beaches. Don't miss out on this great investment! - SERIOUS CASH OFFERS PREFERRED
- Type:
- Other
- Sq.Ft.:
- 1,092
- Status:
- Active
- Beds:
- 2
- Lot size:
- 0.12 Acres
- Year built:
- 1972
- Baths:
- 1.00
- MLS#:
- 22422301
- Subdivision:
- Hc Berkeley
ADDITIONAL INFORMATION
Welcome to this beautiful Sarasota Model located in one of the largest of 5 Holiday City Homeowners Associations the Holiday City @ Berkeley. Amenities galore, events, 2 Clubhouses, 2 Pools, Clubs, Committees and activities for everyone to enjoy. Come and see all the upgrades and renovations done here. Too many to name here but here's a few: New Roof, Sod, Springkler system, siding, 14 new windows, Hot water heater, HVAC, Kitchen, Bath, Hardwood Floors and custom closet doors. Come and add your finishing touches and create wonderful memories here. Stop by whenever you can and experience it yourself. Cya Soon!
- Type:
- Other
- Sq.Ft.:
- 1,088
- Status:
- Active
- Beds:
- 2
- Lot size:
- 0.17 Acres
- Year built:
- 1970
- Baths:
- 1.00
- MLS#:
- 22422265
- Subdivision:
- Silveridge Pk E
ADDITIONAL INFORMATION
CUL DE SAC LOCATION. Beautifully renovated Sussex model situated on an extra wide lot. NEW A/C. Newer landscaping. Paver walkway leads to charming open front porch, perfect for morning and evening relaxation. Newer kitchen with stainless steel appliances, soft close cabinets, granite counters, plus an additional counter area with extra cabinet space. Gleaming hardwood floors throughout. Electric fireplace in living room with remote control. Den/bonus room off of dining room with sliders opening to treed backyard. Stylish updated bathroom with double sink. Newer windows. Ceiling fans in bedrooms and den. Sprinkler runs off of well providing significant savings. Can accommodate a quick closing. Low HOA fees. Conveniently located.
- Type:
- Single Family
- Sq.Ft.:
- n/a
- Status:
- Active
- Beds:
- 2
- Baths:
- 1.00
- MLS#:
- 22422262
- Subdivision:
- Silverton
ADDITIONAL INFORMATION
This Cottage style home is located in the lovely section of Silverton. It boasts a large corner lot, 2 bedrooms and eat in kitchen. Newer roof and energy efficient hwh was installed a year ago. Newly installed carpet make this home warm and inviting for that special person. Large fenced in back yard perfect for privacy. Close to Silverbay school, shopping and a marina is down the street.
- Type:
- Condo
- Sq.Ft.:
- 1,743
- Status:
- Active
- Beds:
- 3
- Lot size:
- 0.03 Acres
- Year built:
- 1992
- Baths:
- 3.00
- MLS#:
- 22422130
- Subdivision:
- Penny Layne
ADDITIONAL INFORMATION
Welcome HOME to Penny Layne Townhome Community! This 3BR 2.5 Bath END UNIT is Located in the Secluded Back Area of the Community only a Short Walk to the Lifeguarded Pool Area! GREAT Entertaining Flow in with a Prestigeous Living Room Featuring Stately Columns open to the Formal Dining Room Area with a Bay Window! Walk to your Dramatic 2 Story Family Room with a Gas Fireplace Flanked by Floor to Ceiling Windows Open to an Eat-in-Kitchen Area with a Seating Peninsula! Sliders off the Kitchen leads to a Secluded Gated Fenced Paver Patio Area backed by a Wooded Buffer for Privacy! Open Staircase w/Balcony overlooking Fam Rm, Primary BR has Vaulted Ceilings, Dble Walk-in-Closets leading to a Bathroom Suite w/Dble Sinks, Stall Shower & Soaking Tub. Laundry Rm off of BR Foyer, Updated Full Bath Appliances are AS IS, Central A/C Condenser is out of Freon & will need to be replaced. updated HW Heater installed Approximately 3yrs ago. Seller will need a 30 day stay after closing in order to transition to new Location.
- Type:
- Other
- Sq.Ft.:
- n/a
- Status:
- Active
- Beds:
- 2
- Lot size:
- 0.12 Acres
- Year built:
- 1972
- Baths:
- 2.00
- MLS#:
- 22421341
- Subdivision:
- Hc Berkeley
ADDITIONAL INFORMATION
Welcome Home to this beautiful newly renovated home in the desirable Holiday City @Berkeley. This 2 BR 2 Full bath ranch offers so many NEW amenities/ new cabinets/ new marble countertops/ Amazing tile and vanities in both full bathrooms/center island in kitchen/ open concept throughout/ family room offers a brand new electric fireplace surrounded by beautiful marble background/ all new state of the art appliances in kitchen/ brand new deck off the back for relaxing and entertaining/ New windows/New electrical panel/ New garage door/New vapor barrier in the crawl space/ New french doors off kitchen that lead to deck and backyard/Roof is newer/ HC Berkeley offers a swimming pool/ clubhouse/ shuffle board/ tennis./ and so much more.. A Must see...
- Type:
- Other
- Sq.Ft.:
- 1,440
- Status:
- Active
- Beds:
- 2
- Lot size:
- 0.2 Acres
- Year built:
- 1982
- Baths:
- 2.00
- MLS#:
- 22421303
- Subdivision:
- Hc West
ADDITIONAL INFORMATION
Discover an extraordinary opportunity in HC Holiday City, Toms River's premier 55+ community. This Castle Harbor model, a rare gem and is the largest model available. Welcome to this beautifully newly renovated two-bedroom home, where modern style and comfort meet! This complex covers lawn care and snow removal accompanied by a beautiful clubhouse with a built-in pool, bocce, tennis along with shuffleboard courts, Inside, you'll find pool tables and various community activities coordinated throughout the year. This stunning property features: · A brand-new modern kitchen with ALL NEW Cabinets, ALL NEW stainless-steel appliances(Refrigerator, Stove, Microwave and Dish Washer), ALL New Black Granite countertops which includes a floating island. · A bright and airy living room with windows and sliding glass doors with fireplace that leads to a semi-private back yard patio. · A laundry room includes the washer and dryer. · Two spacious bedrooms with ample closet space, where the master bedroom has a full size walk-in closet. · Two full bathrooms both with NEW vanities, toilets and faucets and all plumbing fixtures. · All Newly installed flooring, lighting, and electrical outlets and switches replaced throughout the house including the garage. · The newly painted garage includes painted walls, and an epoxy painted floor. · Full Freshly painted interior and exterior with a modern color palette. · Outside you'll find a newly installed Sprinkler system which includes automation to control 5 zones throughout the property. The yard was recently limed, seeded and fertilized. Come take a look you won't be disappointed
$1,050,000
320 Silver Lagoon Drive Toms River, NJ 08753
- Type:
- Single Family
- Sq.Ft.:
- 1,564
- Status:
- Active
- Beds:
- 3
- Lot size:
- 0.11 Acres
- Year built:
- 1958
- Baths:
- 2.00
- MLS#:
- 22421241
ADDITIONAL INFORMATION
Welcome to your dream waterfront home in the desirable Silverton section of Toms River! This stunning 3-bedroom, 2-bathroom residence has been completely and beautifully renovated with top-of-the-line finishes. Step into an expansive foyer that leads to a custom kitchen featuring quartz countertops and a spacious island, perfect for culinary adventures. The living area boasts vaulted ceilings, creating an open and airy ambiance. The first floor includes two inviting bedrooms and a full bath, while the primary bedroom occupies the second floor, complete with a walk-in closet and an ensuite bathroom featuring a luxurious wet sauna. Enjoy breathtaking water views from the private deck off the primary bedroom. The amazing backyard is an entertainer's paradise, featuring a Jacuzzi, gazebos, a fire pit, and a grill, all within 1 year young and all included! The outdoor space is further enhanced by new pavers, meticulous landscaping, and a new vinyl fence for added privacy. Unpack and start enjoying the perfect blend of style and comfort in this exceptional waterfront home. Optional membership to Silver Bay Harbor Association offering a swimming beach, playground and clubhouse.
- Type:
- Other
- Sq.Ft.:
- 1,072
- Status:
- Active
- Beds:
- 2
- Lot size:
- 0.11 Acres
- Year built:
- 1965
- Baths:
- 1.00
- MLS#:
- 22421111
- Subdivision:
- Hc Silverton
ADDITIONAL INFORMATION
Fully renovated 2 bedroom, 1 bath, Newport model in desirable Holiday City Silverton. This turn key home features open floor plan with beautiful hardwood floor throughout the home. Eat-in kitchen with quartz countertop and stainless steel appliances. Walk up attic with plenty of storage space. Brand new roof, siding and air condition unit. Close to GS Parkway, shopping, dining and Jersey Shore. Schedule a private showing today!

All information provided is deemed reliable but is not guaranteed and should be independently verified. Such information being provided is for consumers' personal, non-commercial use and may not be used for any purpose other than to identify prospective properties consumers may be interested in purchasing. Copyright 2024 Monmouth County MLS
© BRIGHT, All Rights Reserved - The data relating to real estate for sale on this website appears in part through the BRIGHT Internet Data Exchange program, a voluntary cooperative exchange of property listing data between licensed real estate brokerage firms in which Xome Inc. participates, and is provided by BRIGHT through a licensing agreement. Some real estate firms do not participate in IDX and their listings do not appear on this website. Some properties listed with participating firms do not appear on this website at the request of the seller. The information provided by this website is for the personal, non-commercial use of consumers and may not be used for any purpose other than to identify prospective properties consumers may be interested in purchasing. Some properties which appear for sale on this website may no longer be available because they are under contract, have Closed or are no longer being offered for sale. Home sale information is not to be construed as an appraisal and may not be used as such for any purpose. BRIGHT MLS is a provider of home sale information and has compiled content from various sources. Some properties represented may not have actually sold due to reporting errors.
Toms River Real Estate
The median home value in Toms River, NJ is $405,000. This is lower than the county median home value of $458,600. The national median home value is $338,100. The average price of homes sold in Toms River, NJ is $405,000. Approximately 74.09% of Toms River homes are owned, compared to 17.85% rented, while 8.06% are vacant. Toms River real estate listings include condos, townhomes, and single family homes for sale. Commercial properties are also available. If you see a property you’re interested in, contact a Toms River real estate agent to arrange a tour today!
Toms River, New Jersey has a population of 88,926. Toms River is less family-centric than the surrounding county with 31.46% of the households containing married families with children. The county average for households married with children is 32.23%.
The median household income in Toms River, New Jersey is $81,945. The median household income for the surrounding county is $76,644 compared to the national median of $69,021. The median age of people living in Toms River is 42.8 years.
Toms River Weather
The average high temperature in July is 84.7 degrees, with an average low temperature in January of 22.8 degrees. The average rainfall is approximately 48.3 inches per year, with 15.35 inches of snow per year.

