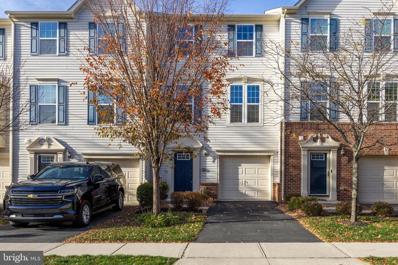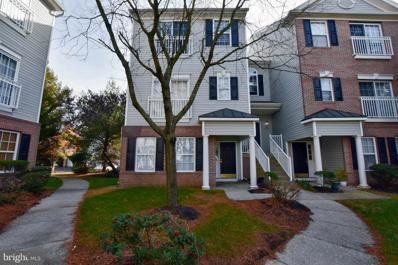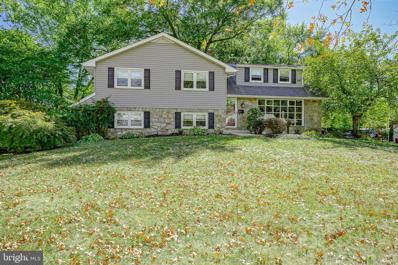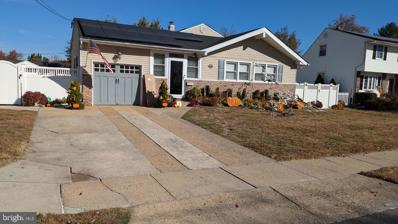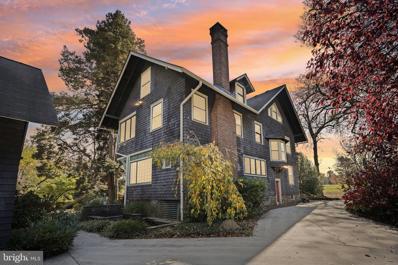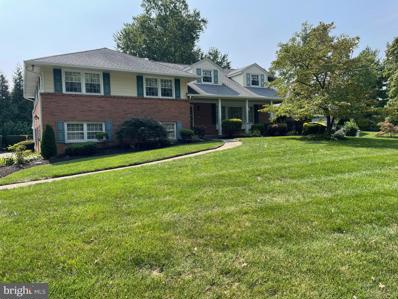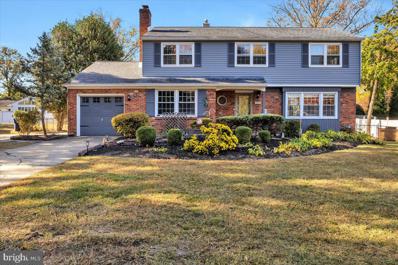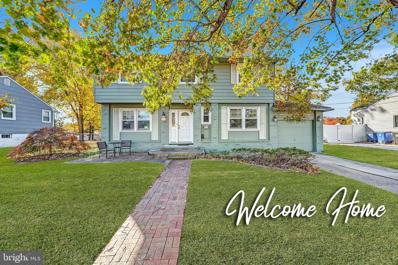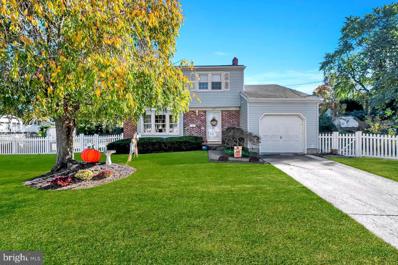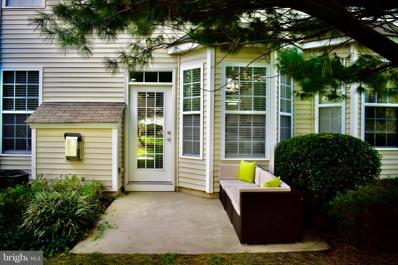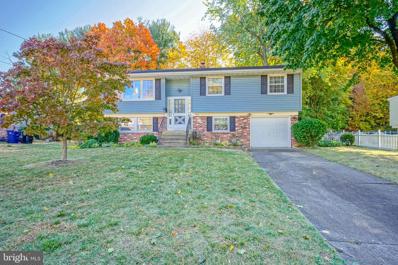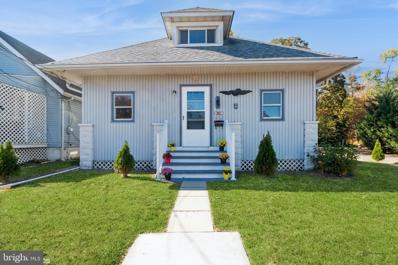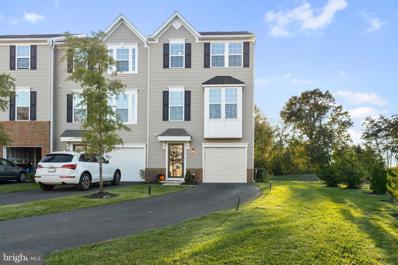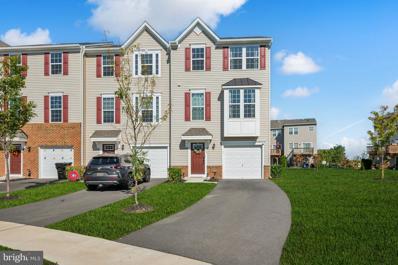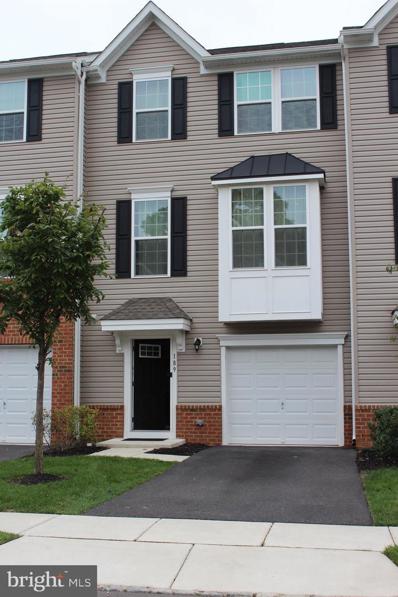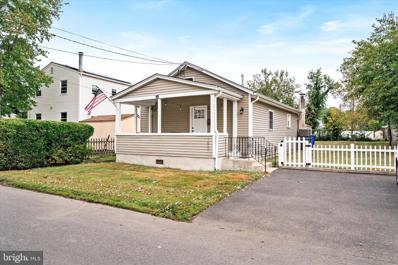Riverton NJ Homes for Sale
- Type:
- Single Family
- Sq.Ft.:
- 1,440
- Status:
- Active
- Beds:
- 4
- Lot size:
- 0.19 Acres
- Baths:
- 2.00
- MLS#:
- 22435008
ADDITIONAL INFORMATION
Investment Opportunity Knocks! 4 Bedroom, 1.5 Bath colonial in East Riverton being sold as is, where is. buyer responsible for smoke cert / town CCO.
- Type:
- Single Family
- Sq.Ft.:
- 2,356
- Status:
- Active
- Beds:
- 4
- Lot size:
- 0.27 Acres
- Year built:
- 2023
- Baths:
- 3.00
- MLS#:
- NJBL2077406
- Subdivision:
- None Available
ADDITIONAL INFORMATION
BE PREPARED TO FALL IN LOVE with this Gorgeous New Construction from 2023!Featuring 4 spacious bedrooms, 2.5 bathrooms, and a welcoming front porch with ELEGANT STONE ACCENTS, this home is all about style and comfort. The moment you step inside, youâll be captivated by the OPEN FLOOR PLAN that floods the space with NATURAL LIGHT. Details like CRAFTSMANSHIP TRIM, CROWN MOLDING, and RECESSED LIGHTING create a stunning ambiance.The heart of the home is the OPEN CONCEPT KITCHEN, complete with WHITE CABINETS, an oversized CENTER ISLAND, STAINLESS STEEL APPLIANCES, and a sleek SUBWAY TILE BACKSPLASH. Cozy up by the BUILT-IN GAS FIREPLACE in the living room, perfect for those cozy nights in. As you head upstairs, you'll discover the PRIVATE MASTER SUITE, where a TRAY CEILING WITH RECESSED LIGHTING creates an atmosphere of tranquility. The spacious WALK-IN CLOSET ensures plenty of storage, while the luxurious MASTER BATH offers the perfect retreat at the end of the day.The upper level also includes three more generously sized bedrooms and TWO BEAUTIFULLY UPDATED BATHROOMS. Outside, the EXPANSIVE DECK overlooks peaceful greenery, offering the ideal spot to relax or entertain. Plus, a TWO-CAR GARAGE provides plenty of storage and convenience.DONâT MISS OUT ON THIS STUNNING HOME!
- Type:
- Single Family
- Sq.Ft.:
- 1,548
- Status:
- Active
- Beds:
- 3
- Lot size:
- 0.3 Acres
- Year built:
- 1963
- Baths:
- 2.00
- MLS#:
- NJBL2076602
- Subdivision:
- Brynwood Square
ADDITIONAL INFORMATION
Beautiful single split level in the Brynwood Square community in Cinnaminson NJ. Drive down the street and feel how great it would be to become part of this community. Just off of Rt 130 this is convenient to everywhere while still being nestled in a small neighborhood. Enter the front door into the foyer, hang your jackets and flow through to the living room. Notice the natural light flowing through the large open space. You'll appreciate walking on the beautiful original hardwood floors throughout the house. Enjoy eating dinners in your open floor plan Dining Room and Living Room, with lots of natural light throughout the house. Upstairs you'll find 3 large bedrooms and a ceramic tile hall bathroom with a tub shower. You can enter from the hallway or through the master bedroom in this perfectly designed Jack and Jill Bathroom. Downstairs you'll find the great room nice and cozy with carpet to watch TV with the family. There is a powder room here, with a door to the garage. You have access to the HUGE Backyard perfect for cookouts and outdoor activities. Enjoy your oversized Stamped Concrete patio 26X16 foot. Go downstairs to the partially finished basement, is large enough for an office/home school area and a laundry room. Low maintenance is the key here with the house and yard. Easily fence in the yard or leave it open. The driveway is large enough for 3 cars additional parking on the street. Major systems have been replaced, Roof is newer (2021) The Siding is newer (2021). The Gutters are newer (2021). Concrete Driveway and stamped concrete patio (2023) Windows (2008). With its ideal location near local parks, shopping, and dining, as well as easy access to major commuting routes, this home is not just a place to liveâit's a lifestyle. Donât miss your opportunity to own this home in a top-rated school district! Schedule your showing today and imagine the possibilities that await.
- Type:
- Single Family
- Sq.Ft.:
- 2,100
- Status:
- Active
- Beds:
- 3
- Year built:
- 2012
- Baths:
- 3.00
- MLS#:
- NJBL2076884
- Subdivision:
- Cinnaminson Harbour
ADDITIONAL INFORMATION
Beautifully upgraded townhome in the desirable Cinnaminson Harbour development! This home has a large family room on the first level with brand new carpeting, fresh paint, exterior patio, garage entry/ mudroom space and a half bath. The main living floor has hardwood floors throughout and offers a large, open floor plan making the space great for entertaining! The gourmet kitchen is equipped with stainless steel appliances, granite counters, large center butcher block island with seating, custom cabinetry and tile backsplash. There is a large breakfast area and a butler's pantry as well plus an extended space that can be used as additional living space or room for a larger table! There is also a deck off of this level. Upstairs are three great sized bedrooms all with new carpeting. The primary suite is oversized and has a large walk in closet and ensuite bath as well! All of this plus a community with many amenities such as pool, clubhouse and great views of the river. Close to all of the areas best shopping and restaurants as well! Make your appointment to see this great home today!
$295,000
334 Lisa Cinnaminson, NJ 08077
- Type:
- Townhouse
- Sq.Ft.:
- 1,369
- Status:
- Active
- Beds:
- 2
- Year built:
- 2005
- Baths:
- 3.00
- MLS#:
- NJBL2076320
- Subdivision:
- Cinnaminson Harbour
ADDITIONAL INFORMATION
Photos Coming Soon. Come check out this 2 bed 3 bath condo in the sought after Cinnaminson Harbour. This 2 floor condo is nestled on a corner lot that faces a quint and quite courtyard. It features plenty of space and natural sunlight. 42 inch cabinets, a pantry and a deck off of the kitchen are just a few other highlights of this cozy condo. With some interior updates, this home has so much to offer. There is also a 1 car garage attached with interior entry. HVAC and hot water heater are newer. Located near plenty of shopping, restaurants, and a great school system. Easy access to Philadelphia and north to New York. Check it out before it is too late! sold strictly as-is. Buyer responsible for CO.
- Type:
- Single Family
- Sq.Ft.:
- 1,770
- Status:
- Active
- Beds:
- 3
- Lot size:
- 0.3 Acres
- Year built:
- 1959
- Baths:
- 3.00
- MLS#:
- NJBL2076630
- Subdivision:
- Fountain Farms
ADDITIONAL INFORMATION
Step into your dream home and feel the warmth and charm from the moment you arrive. The custom-stamped concrete breezeway creates a stunning first impression, guiding you into an oversized living room with gleaming hardwood floors and plenty of natural light. The heart of the homeâthe beautifully appointed kitchenâboasts recessed lighting, elegant maple cabinets, a pantry, and a breakfast bar that seamlessly flows into the dining area, offering a spacious and open layout ideal for gatherings. Awaiting outside from the dining room onto a private deck, perfect for summer BBQs or peaceful evenings. The cozy family room features a wood-burning stove, not only adding character but also serving as an efficient heat source. Upstairs, all three bedrooms showcase polished hardwood floors, generous closet space, and a tranquil atmosphere. The master suite is a true retreat, featuring an updated spa-like bathroom that invites you to relax and unwind. This home is packed with upgrades, including modernized bathrooms, newer vinyl siding and windows, a fenced-in yard, a one-car garage, and a brand-new shed equipped with electricityâperfect for additional storage or a workspace. Conveniently located within walking distance to New Albany School and park, and just a short commute to Philadelphia, this home truly offers the best of both comfort and convenience. Donât miss your chance to experience it in personâschedule your tour today and see why this home is the perfect fit for you!
- Type:
- Single Family
- Sq.Ft.:
- 1,818
- Status:
- Active
- Beds:
- 4
- Lot size:
- 0.3 Acres
- Year built:
- 1960
- Baths:
- 2.00
- MLS#:
- NJBL2076522
- Subdivision:
- Cinnamin Hill
ADDITIONAL INFORMATION
Welcome to this spacious 4-bedroom, 1.5-bath home on a prime corner lot in Cinnaminson! With quick access to Route 130 and an easy commute to Philadelphia, the location is spot-on. Inside, thereâs plenty of room to spread out, from the large front living room to the cozy side den. The kitchen, which opens right into the dining room, is perfect for cooking and casual dining. Youâll also find a convenient laundry/utility room in the back and a slightly extended garage with room for a car plus some extra storage. The backyard is a great bonus, and with a shopping center just around the corner, youâll have everything you need close by. This home has space, convenience, and a layout that makes it easy to feel at home.
$440,000
437 Elm Avenue Riverton, NJ 08077
- Type:
- Single Family
- Sq.Ft.:
- 1,915
- Status:
- Active
- Beds:
- 4
- Lot size:
- 0.28 Acres
- Year built:
- 1870
- Baths:
- 2.00
- MLS#:
- NJBL2076460
- Subdivision:
- None Available
ADDITIONAL INFORMATION
Ready to trade the ordinary for the extraordinary? This 4-bedroom, 2-bathroom haven at 437 Elm Ave offers more than just a house: it's a lifestyle upgrade. From the moment you step onto the inviting front porch, or dip your feet into the pool, or warm up in the sunroom you feel the craftsman ship this home has to offer. And talk about garage goals! The oversized, climate-controlled garage isn't just a parking spot; it's a workshop, a storage solution, and potentially so much more. Donât worry about storage, with the two additional sheds this property has more than enough room! Maintenance was made easy with this home, filling up the pool or watering the landscaping with the backyard well keeps your cost down while enjoying so many amenities. I also forgot the house! As you walk into the front entranceway you are greeted with beautiful woodwork, to your left is the living room. As you continue to walk through the home you will next be greeted by the den, office/bonus room and kitchen. This home offers a full bathroom on the first floor with laundry. Below the carpet is hardwood floors in the living, dining, and 2nd floor bedrooms ready to refinish! The second and third floors feature four bedrooms and a full bathroom. Travel into the basement which is ready for your next workshop! I almost forgot the upgrades! Enjoy the modern comfort and peace of mind with a 2021 hot water heater which ensures endless hot showers and warm baths. And a newer roof with a 50-year transferable warranty guarantees protection for years to come. Don't miss this incredible opportunity to own a home that truly has it all and a home warranty for the new buyer too! Schedule your tour today and let the enchantment begin!
- Type:
- Single Family
- Sq.Ft.:
- 2,888
- Status:
- Active
- Beds:
- 4
- Lot size:
- 0.34 Acres
- Year built:
- 1963
- Baths:
- 3.00
- MLS#:
- NJBL2074214
- Subdivision:
- Wellington Park
ADDITIONAL INFORMATION
Make this your home for the holidays! This 2,888 square foot home is perfect for a growing family, multigenerational family, or the homeowner that just wants a lot of space for guests and entertaining. Located in one of Cinnaminson's finest neighborhoods, this beautiful home features 4 spacious bedrooms, 2.5 baths, 2 Car Garage, a Gorgeous Large Kitchen with Quartz countertops, double oven and island seating, original Hardwood Floors, a large Family room with Wood Stove, and more! Roof (2011) Hot Water Heater (2021) Just add your personal touches and style. You will love this Cinnaminson home and this neighborhood!
- Type:
- Single Family
- Sq.Ft.:
- 2,010
- Status:
- Active
- Beds:
- 4
- Lot size:
- 0.26 Acres
- Year built:
- 1959
- Baths:
- 3.00
- MLS#:
- NJBL2075802
- Subdivision:
- Fountain Farms
ADDITIONAL INFORMATION
Welcome to this exceptional open concept split level on quiet street in the Fountain Farms section of Cinnaminson. Home features 4 bedrooms, 2.5 baths, upgraded kitchen, family room and magnificent outdoor space. The rear yard will be your perfect place to relax. An inground pool, hot tub, children's swing set and shed are perfect for outdoor activities. HVAC new in 2023, recently installed hardwood flooring in the kitchen, dining and living areas, roof less than 1 year old with solar panels (see attached documents). Nothing to do but move in!
$725,000
901 Thomas Avenue Riverton, NJ 08077
- Type:
- Single Family
- Sq.Ft.:
- 3,629
- Status:
- Active
- Beds:
- 6
- Lot size:
- 0.51 Acres
- Year built:
- 1907
- Baths:
- 4.00
- MLS#:
- NJBL2075600
- Subdivision:
- Country Club
ADDITIONAL INFORMATION
Designed and built in 1907 by true craftsman and steeped in Riverton lore. Cedar Shake exterior gives the look of a true refuge, a place to come home to relax and recharge. This amazing home is filled with natural light and offers spectacular views from every room. Hardwood floors throughout, deep window seats for day dreaming and reading, unique cabinetry, arches, french doors, glass door knobs, all treasures from an era when constructing a home was the art form of visionaries. Step into the foyer, then to the parlor and make your way from there. The first floor flows from room to room graciously. The great family room is huge and has a broad view of the Riverton Country Club Golf Course through a veritable wall of windows. This room also has a wood burning fireplace and a long row of built-ins for definition. Sliding glass doors lead to an elevated stone patio providing a private spot to relax overlooking pond #1 and the rear yard, never losing full sight of the golf course, That great room flows to the dining room with a deep and bright window seat. The dining room is connected to the kitchen by the butlerâs pantry. A convenient powder room is tucked in here. From there step into the chefâs kitchen. A commissioned and custom hand hammered copper sink, 42 in. solid wood cabinets, radiant heat in the floors, a bigâol island and a sweet breakfast nook with banquets. Off of the kitchen is laundry, pantry and access to a wind protected side porch. The main staircase is wide and welcoming with an easy rise. On the first landing is another window seat! Just a few more steps to the second floor and 4 bedrooms. The owners suite has a fireplace, 2 closets, one of which is a walk in, a bathroom and a classic sleeping porch. Each bedroom has a view of the golf course. 2 of the bedrooms are connected The hall bath has 2 sinks, a Japanese soaking tub and a shower. This floor also has a large closet room, possibly a sewing room originally. Both of the bathrooms on the 2nd floor have radiant heat. The 3rd floor is accented with built in trunks and cabinets and the roof lines create interesting angles in these large rooms. Use them to host guests or as a rec room, office or yoga room. The casement windows are shaped to compliment the roof line. On your way out to the garage you pass pond #2, frog heaven. The garage is special. 2.5 car space and a second floor finished and heated! So many options for use and truly a quintessential âman caveâ or â she shed!â The lot is over half an acre. Plenty of room for swing sets and pools. All of the updates and improvements were well thought out and done with respect and appreciation for the original craftsmanship. There is still more to be done. Now is the time for you to put your finishing touches on this stunning home. Come see the detail in this house for yourself. Fall in love with it and with the way of living that it offers.
- Type:
- Single Family
- Sq.Ft.:
- 2,868
- Status:
- Active
- Beds:
- 4
- Lot size:
- 0.3 Acres
- Year built:
- 1960
- Baths:
- 4.00
- MLS#:
- NJBL2075428
- Subdivision:
- Wellington West
ADDITIONAL INFORMATION
Location, Location, Location! This Popular Arlington model in desirable Wellington West has so much to offer. Pride in ownership abounds in this well maintained home. Home boasts 4 spacious bedrooms, Main Bedroom with private bath and dressing area, Second bedroom with its own half bath, Hardwood floors in all bedrooms plus living and dining rooms, brick fireplace, upgraded kitchen cabinets, gourmet gas stove, dishwasher, sunroom off the large great room, covered front porch plus so much more. Hurry this won last!!
- Type:
- Single Family
- Sq.Ft.:
- 2,400
- Status:
- Active
- Beds:
- 4
- Lot size:
- 0.39 Acres
- Year built:
- 1952
- Baths:
- 4.00
- MLS#:
- NJBL2075232
- Subdivision:
- None Available
ADDITIONAL INFORMATION
This gorgeous house in a park- like setting in Cinnaminson has it all! Nothing left to do here except to move right in and start enjoying. Designed to meet the needs of everyone... whether you need a primary suite on the first floor (plus one on the second), a work from home space, or you need to satisfy your Pinterest designed organizing space, this is the home for you .Enter into the foyer with a built in bench and coat closet. The open floorplan invites you to a kitchen, living room and dining room. The gourmet kitchen features granite countertops, tile backsplash, and a 6 burner gas stove with range hood. The island offers additional counter space, seating and storage. The living area has a TV hook up and sliding glass doors that lead to the back yard and a covered porch. Adjacent to the dining room is the bonus room that is perfect for a playroom, home office or gym. One of the 2 primary suites can be found on the first floor, complete with walk- in closet and full en-suite. The first floor is finished with a spacious laundry room. On the second floor you will find a second primary suite, 2 additional large bedrooms and a full bathroom. There is also an attic with pull down steps. Every room has ceiling fans, recessed lighting and lots of windows for tons of light. If you are a car collector, want space for a woodshop or just enjoy having enough room to organize all of your belongings, this is the garage for you. The enormous garage is large enough to fit 3 cars (650 Sq Ft) and it has a loft space( additional 420 Sq Ft). As if the inside was not perfect enough, venture out onto the covered porch with 2 ceiling fans and enjoy a sunset in this tranquil backyard. The seller has spared no expense on this renovation. From the new roof, to the gutter guards, to the new sewer line, and adding a huge addition, the seller has thought of each and every detail. The location is ideal. You are living in a peaceful neighborhood while being close to main roads for an easy commute to work or to the Riverton Golf Course that is only blocks away. All of this plus you get the excellent Cinnaminson school community.
$409,900
195 Nathan Drive Riverton, NJ 08077
- Type:
- Single Family
- Sq.Ft.:
- 1,703
- Status:
- Active
- Beds:
- 3
- Year built:
- 2021
- Baths:
- 3.00
- MLS#:
- NJBL2073382
- Subdivision:
- Cinnaminson Harbour
ADDITIONAL INFORMATION
Built in 2021, this town home is a must see. Located in the Cinnaminson Harbour community near the Delaware River, this beautifully maintained home is move in ready. Entering the home on the lower level from the front door or the garage entrance you will come to the bonus room. This can be your family room, rec room, office or whatever you want this living space to be. The outdoor patio and backyard is accessible through the sliding glass doors on this level. Up the stairs to the main level you will come to the open space where the kitchen/dining and living room is located. The kitchen includes an island large enough for your family breakfast. Off of the kitchen is the deck where you can grill or just relax or entertain guests. This level also has a powder room. Going up to the third level are 3 bedrooms and 2 full bathrooms. The primary bedroom, with its tray ceiling, includes a walk in closet and a full bath with an over-sized shower. The other 2 bedrooms share the main bathroom with a tub and shower. The laundry area is also located on this level with storage and shelving for convenience. Located in a friendly and vibrant community, 195 Nathan Dr. offers easy access to dining options, schools, parks and shopping centers. Schedule your private tour today and don't miss the chance to make this wonderful townhome your own.
- Type:
- Single Family
- Sq.Ft.:
- 2,154
- Status:
- Active
- Beds:
- 5
- Lot size:
- 0.34 Acres
- Year built:
- 1963
- Baths:
- 3.00
- MLS#:
- NJBL2075280
- Subdivision:
- Cinnamin Hill
ADDITIONAL INFORMATION
Price Improvement!! Welcome to this stunning 5-bedroom, 2.5 bath gem in the sought-after Cinnamin Hill neighborhood of Cinnaminson. This home has countless modern luxuries while maintaining its classic charm, perfect for a family who loves to entertain and enjoy sophisticated amenities. When you pull up, you will immediately admire this propertyâs curb appeal! Upon entering the cozy foyer with the original stain glass alcove, you will see that you have main living one each side of you. To the right, the formal living room charms with crown molding and original hardwood floors, and to your left, a step-down den provides the perfect hideaway! This gourmet kitchen will steal your heart. Some of its features include a custom shaker cabinetry, sleek quartz countertops, a built-in microwave drawer, and a double convection oven. The island boasts a 6-burner Cosmo stovetop with a pot filler, plus an instant hot water dispenser at the sink for ultimate convenience. Nearby, a built-in coffee bar on the wall ensures every morning starts on the right note. Upstairs, four of the five bedrooms have been freshly painted and maintain their original hardwood floors, with the main bedroom featuring a spacious walk-in closet. The bathrooms are beautifully updated, however the a main ensuite bath is truly elevated. It contains a gorgeously tiled walk-in shower and is equipped with a heated towel rack, Bluetooth speaker, and wall heater for a spa-like experience at home. Entertain throughout the year whether itâs on your beautiful Trex deck, complete with a motorized retractable awning, or even in your sunroom, lined with windows and a movie room projector. Outside, enjoy a large in-ground pool (maintained every season since 2013) and a customizable, cemented terrace located off the pantry. This home also has a basement for additional storage. 1307 Broadwood truly has it all; the space, amenities, and location. All that itâs waiting for is its next owners to claim it theirs right in time for the holiday season! Bring your best offer today!
- Type:
- Single Family
- Sq.Ft.:
- 2,014
- Status:
- Active
- Beds:
- 3
- Year built:
- 1959
- Baths:
- 2.00
- MLS#:
- NJBL2069740
- Subdivision:
- None Available
ADDITIONAL INFORMATION
Envisioning your dream home? This property may be the perfect fit! This Cinnaminson residence boasts three bedrooms, one and a half bathrooms, and an array of desirable features. Upon entering, notice the spacious foyer leading to the living room, complete with a window seat, hardwood floors, and a bow window overlooking the sun porch and backyard. The dining room flows seamlessly into the kitchen equipped with ample counter space, a pantry for additional storage flanked by an office ideal for remote work. The expansive family room features a wood stove and backyard views. The upper level offers a sizable primary bedroom, two additional bedrooms, and a full bathroom, complemented by generous closet space and a pull-down attic for extra storage. The partial basement houses laundry facilities and don't forget to check out the one-car garage! Convenient to shopping, restaurants, entertainment, schools, transportation and convenient access to Philadelphia.
- Type:
- Single Family
- Sq.Ft.:
- 1,724
- Status:
- Active
- Beds:
- 3
- Lot size:
- 0.22 Acres
- Year built:
- 1963
- Baths:
- 2.00
- MLS#:
- NJBL2074668
- Subdivision:
- None Available
ADDITIONAL INFORMATION
Do not wait to see this wonderful 3 bed 1.5 bath home on a cul-de-sac in the fantastic town of Cinnaminson. The main floor includes a large family room, eat in kitchen with island, dining room, half bathroom, and a very relaxing family room. Upstairs you will find 3 large bedrooms and a full bathroom as well as storage. The partially finished basement includes laundry and your imagination for making it anything you and your family and friends can make of it. The garage is mainly used for storage and has inside access to the home. This fabulous town and community is known for its family-friendly atmosphere, beautiful parks, and a strong sense of community. The Rancocas Creek runs through the area, offering picturesque views and recreational opportunities. With a mix of residential neighborhoods, local shops, restaurants, food stores, pubs, and easy access to nearby cities like Philadelphia, Cinnaminson is a great place for those who appreciate a quiet, suburban lifestyle while still being close to urban amenities. The local schools and community events also contribute to its appeal as a wonderful place to live and raise a family.
$390,000
310 Amy Way Riverton, NJ 08077
- Type:
- Single Family
- Sq.Ft.:
- 1,574
- Status:
- Active
- Beds:
- 3
- Year built:
- 2005
- Baths:
- 3.00
- MLS#:
- NJBL2075158
- Subdivision:
- Cinnaminson Harbour
ADDITIONAL INFORMATION
Beautifully updated 3-bedroom, 2.5-bathroom home nestled in a prime location in Cinnaminson, NJ. This home features modern upgrades throughout, including a spacious kitchen with stainless steel appliances, granite countertops, and an open floor plan perfect for entertaining. The master suite includes a private bath and ample closet space. Additional amenities include a cozy living room with a fireplace, and hardwood floors throughout the house, public pool, basketball court and more. Conveniently located near top-rated schools, shopping, dining, and easy access to major highwaysâthis home offers the perfect blend of comfort, style, and convenience.
- Type:
- Single Family
- Sq.Ft.:
- 1,780
- Status:
- Active
- Beds:
- 4
- Lot size:
- 0.26 Acres
- Year built:
- 1964
- Baths:
- 2.00
- MLS#:
- NJBL2075150
- Subdivision:
- Ivywood
ADDITIONAL INFORMATION
Is Location Important? Then look no further than this spacious and affordable 2-story home nestled in the desirable Ivywood Community. Perfectly situated in an established area and quiet location close to restaurants, shopping, and local parks all within a mile or two radius. Welcome home through the front foyer entry, with just a few steps up to the main living area. The living and dining room areas currently feature neutral carpeting but have hardwood flooring underneath for easy customization. The living room boasts three oversized windows that allow an abundance of natural light, creating a bright and open feel. The practical and spacious eat-in kitchen is well-equipped with a stainless steel Whirlpool refrigerator, an electric stove, and a microwave hood top. A stylish tiled backsplash and durable tile flooring complement the kitchen's design. Down the hallway, you'll find three generous-sized bedroomsâone with hardwood flooring and the other two covered with plush carpeting. A convenient pull-down attic steps leads to a floored attic, providing ideal storage space. The full hallway bath also offers access to the main bedroom for added convenience, featuring an oversized vanity and a tub with sliding doors. The lower level presents a versatile space with the fourth and potentially a fifth bedroom, depending on your needs. A provisional wall has been added that can easily be removed to convert back to a larger family room. The flexible floor plan offers convenience for all family or individual configurations. Additionally, the lower level includes an updated full bathroom with tiled flooring, a stall shower with glass enclosures, and a granite shelf for all your bath essentials. The laundry room is fully equipped with a full-size GE washer & dryer, cabinetry, and a utility sink. The rear family room includes a midsized sliding window and backdoor access to the spacious -private and wooded backyard, complete with a concrete patio, perfect for relaxing or entertaining. Most of the major updates have been taken care of, with the HVAC system, roof, water heater, and windows all have many more years of useful life left in them. This home is a fantastic opportunity to own in a wonderful part of town.
- Type:
- Single Family
- Sq.Ft.:
- 1,248
- Status:
- Active
- Beds:
- 3
- Lot size:
- 0.09 Acres
- Year built:
- 1900
- Baths:
- 1.00
- MLS#:
- NJBL2075252
- Subdivision:
- None Available
ADDITIONAL INFORMATION
The house has a great potential. The first floor offers a large living room with a fireplace, formal dining room and nice-size kitchen. The attic has plenty of space and can be used as an additional bedroom or an office. Large backyard. The backyard has a well with a pump that can be used for irrigation. The backyard also has a shed for the extra storage. Convenient location, close to the major roads. The property is offered in as is condition.
- Type:
- Townhouse
- Sq.Ft.:
- 2,267
- Status:
- Active
- Beds:
- 3
- Year built:
- 2021
- Baths:
- 3.00
- MLS#:
- NJBL2074720
- Subdivision:
- Cinnaminson Harbour
ADDITIONAL INFORMATION
Welcome Home to The Water Cub at Cinnaminson Harbor â a beautifully maintained 3-bedroom, 2.5-bathroom end-unit townhome offering luxury, modern technology, and stunning Delaware River views. Just 3 years young, this home is situated on a premium $30k end-unit lot, offering rare 3-sided direct views, the only one in the community! On the finished first floor, youâll find a versatile space complete with a half bath, and surround sound system, âideal for a family room, office, or entertainment area. Sliding doors lead to a patio, creating a relaxing outdoor space. The 2nd floor open-concept layout features a gourmet kitchen with upgraded espresso cabinetry, a custom backsplash with gold accents and quartz countertops. The appliance package is GE Cafe Series & GE Profile Stainless Steel. The large island and additional premium upgraded coffee bar make it perfect for daily living and entertaining. Step out onto the private deck off the kitchen and enjoy your morning coffee while taking in the river views. Natural light pours in through the upgraded extra side windows, including a front window bump out. Upstairs, the primary suite offers a peaceful retreat with a tray ceiling, walk-in closet, and en suite bath. Two additional bedrooms share a full bath, with the added convenience of second-floor laundry. The home has also been freshly painted for a move-in ready experience. Smart features like automated blackout blinds and a built-in security system enhance convenience and security. Community amenities include a pool, clubhouse, tennis courts, walking trails, and more, offering a luxurious, carefree lifestyle. Conveniently located near major roadways, transit, and shopping, this home is a rare find. Donât miss your chance to own this exceptional home â schedule your private showing today!
- Type:
- Single Family
- Sq.Ft.:
- 928
- Status:
- Active
- Beds:
- 3
- Lot size:
- 0.11 Acres
- Year built:
- 1960
- Baths:
- 2.00
- MLS#:
- NJBL2074322
- Subdivision:
- None Available
ADDITIONAL INFORMATION
Welcome to Cinnaminson, NJ! This charming single-family home, built around 1960, offers a cozy living space and outdoor space. The property features a classic frame with sided exterior and sits comfortably on a quiet street, perfect for peaceful suburban lifestyle. Inside, the home boasts a warm and inviting atmosphere with ample natural light. The open floor plan includes a living room, Eat-in kitchen, 3 Bedrooms, 1 full Bath and a half Bath on the first floor, making it ideal for entertaining guests or spending quality time with loved ones. The bedrooms are comfortably sized, and offer ample closet space, providing a restful retreat at the end of the day. Check out the full Basement with a finished room, a cedar closet, and Laundry and storage area. Save on electric with solar panels by Sunrun. The property also offers a large backyard, perfect for outdoor activities, gardening, or simply enjoying a quiet afternoon. A custom built shed with electric will hold all the tools and equipment. With its convenient location and well-maintained condition, 1616 Jefferson St is a wonderful opportunity for those seeking a comfortable and affordable home in Cinnaminson, NJ. The property will be transferred in As-Is condition and the Buyer must be approved to take over the Solar Lease.
- Type:
- Townhouse
- Sq.Ft.:
- 2,320
- Status:
- Active
- Beds:
- 4
- Year built:
- 2022
- Baths:
- 4.00
- MLS#:
- NJBL2074634
- Subdivision:
- Cinnaminson Harbour
ADDITIONAL INFORMATION
Welcome Home to Cinnaminson Harbour - where life's cherished memories unfold, and your story finds a place to grow. Nestled in a beautiful townhome community near the peaceful views of the Delaware River, this Pristine 4-bedroom, 3.5 bath END UNIT (with garage) feels practically brand new! The modern open-concept floor plan makes entertaining effortless, with an oversized kitchen, morning room, and living room seamlessly connected. The kitchen boasts a large island, granite countertops, a tile backsplash, and warm wood cabinetry accented with satin nickel hardware. A gas range, full stainless steel appliance package, and generous pantry add to the charm. An abundance of natural light pours in from (an upgrade of) three extra side windows, one each in the living room, second bedroom, and primary bath. A powder room completes the main level, adding convenience for guests. Heading upstairs, the primary bedroom en suite offers a peaceful retreat with a tray ceiling, ceiling fan, walk-in closet, and wall-to-wall carpeting. Bedrooms 2 and 3 also feature plush carpeting, ample closet space, and share a well appointed full hall bath. You'll love the convenience of the second floor laundry room. The fourth bedroom on the lower level provides a sense of privacy, complete with its own full bath, large walk-in closet, and extra storage. Sliding doors lead out to a patio area, perfect for relaxing outdoors. Notable upgrades include oak stairs with white baluster railings, a Nest doorbell, and electronic keyless entry. Enjoy the carefree lifestyle amenities to include a clubhouse, gym, outdoor pool, tennis courts, tot lots, walking trail, and a dog park. The community is conveniently located near Hwys 130 and 70, the NJ Transit Light Rail and Bus Line, plus shopping, recreational facilities, and Philadelphia International Airport (just 15 miles away). End Units like this are a rare find so schedule your private showing today and make this Your Home for the Holidays! (Be sure to click the video icon to see the aerial view).
$399,000
189 Nathan Drive Riverton, NJ 08077
- Type:
- Single Family
- Sq.Ft.:
- 1,703
- Status:
- Active
- Beds:
- 3
- Year built:
- 2021
- Baths:
- 3.00
- MLS#:
- NJBL2073820
- Subdivision:
- Cinnaminson Harbour
ADDITIONAL INFORMATION
Welcome to Cinnaminson Harbour! 189 Nathan Drive is located on the edge of this beautiful waterfront community adjacent to the Delaware River. Built in 2021, the Beethoven Model at just over 1700 square feet is being offered for sale as a 3 bedroom 2.5 bath interior townhome featuring an open concept design in the main living area. Enter this property from either the front door or the one-car attached garage and proceed to the lower-level rec room/office/tv room (your choice) through sliding glass doors to a backyard patio overlooking the shared open space of the development. Conveniently located in the foyer is a first-floor powder room and âmud roomâ area with stairs leading to the 2nd floor main living/gathering space. The second floor is wide open with a free flow design from kitchen to living room. Just off the kitchen is a 10x12 deck large enough for grilling and outdoor entertaining with views to the outdoor common areas. The interior is filled with natural light from large windows on the front and back of the property. The kitchen includes an island/breakfast bar as well as plenty of room for a full-size dining table and bar cart. The third floor features a primary bedroom with tray ceiling accent, walk-in closet and en suite bath including an oversized shower. Bedrooms 2 and 3 share a hall bath with tub and shower. The upstairs laundry area makes life easier with shelving for storage and louvered doors to conceal the area when not in use. The monthly HOA fee includes snow & trash removal, landscaping of common areas as well as access to both gym and pool facilities. Cinnaminson Harbour is a vibrant, walkable community. There is also a dog park located within the development for your fur babies. All appliances are included in sale at no cash value. Welcome Home to Cinnaminson Harbour!
- Type:
- Single Family
- Sq.Ft.:
- 900
- Status:
- Active
- Beds:
- 2
- Lot size:
- 0.07 Acres
- Year built:
- 1950
- Baths:
- 1.00
- MLS#:
- NJBL2072846
- Subdivision:
- None Available
ADDITIONAL INFORMATION
Open House for 11/17 is being canceled due to a family emergency. Sorry for the inconvenience. BEAUTIFUL ranch remodel is here in Cinnaminson, and for UNDER $300,000! New roof, siding, windows, AC, HWH, furnace, flooring, kitchen, bath, electric, and more! The front porch leads into the open-concept home with a huge electric fireplace and tile wall. The kitchen is updated with high-end cabinets and a Quartz countertop and the island is set up for stools so you can eat at. A stunning barn door has been installed to add privacy to the laundry room and an additional bathroom area. Large lot with additional storage in the attic and the shed. Make your appointment today!

All information provided is deemed reliable but is not guaranteed and should be independently verified. Such information being provided is for consumers' personal, non-commercial use and may not be used for any purpose other than to identify prospective properties consumers may be interested in purchasing. Copyright 2024 Monmouth County MLS
© BRIGHT, All Rights Reserved - The data relating to real estate for sale on this website appears in part through the BRIGHT Internet Data Exchange program, a voluntary cooperative exchange of property listing data between licensed real estate brokerage firms in which Xome Inc. participates, and is provided by BRIGHT through a licensing agreement. Some real estate firms do not participate in IDX and their listings do not appear on this website. Some properties listed with participating firms do not appear on this website at the request of the seller. The information provided by this website is for the personal, non-commercial use of consumers and may not be used for any purpose other than to identify prospective properties consumers may be interested in purchasing. Some properties which appear for sale on this website may no longer be available because they are under contract, have Closed or are no longer being offered for sale. Home sale information is not to be construed as an appraisal and may not be used as such for any purpose. BRIGHT MLS is a provider of home sale information and has compiled content from various sources. Some properties represented may not have actually sold due to reporting errors.
Riverton Real Estate
The median home value in Riverton, NJ is $353,800. This is higher than the county median home value of $316,600. The national median home value is $338,100. The average price of homes sold in Riverton, NJ is $353,800. Approximately 75.05% of Riverton homes are owned, compared to 18.86% rented, while 6.1% are vacant. Riverton real estate listings include condos, townhomes, and single family homes for sale. Commercial properties are also available. If you see a property you’re interested in, contact a Riverton real estate agent to arrange a tour today!
Riverton, New Jersey 08077 has a population of 2,761. Riverton 08077 is more family-centric than the surrounding county with 34.23% of the households containing married families with children. The county average for households married with children is 32.09%.
The median household income in Riverton, New Jersey 08077 is $113,239. The median household income for the surrounding county is $95,935 compared to the national median of $69,021. The median age of people living in Riverton 08077 is 42.1 years.
Riverton Weather
The average high temperature in July is 87.3 degrees, with an average low temperature in January of 23.7 degrees. The average rainfall is approximately 47.2 inches per year, with 12.3 inches of snow per year.



