Livingston NJ Homes for Sale
- Type:
- Single Family
- Sq.Ft.:
- n/a
- Status:
- Active
- Beds:
- 2
- Lot size:
- 0.18 Acres
- Baths:
- 1.00
- MLS#:
- 3934274
ADDITIONAL INFORMATION
ATTENTION BUILDERS AND INVESTORS!!! Great opportunity to reimagine and renovate or build new! This charming 2-bedroom, 1-bath home sits on a flat 0.18-acre lot, just steps away from the highly-rated Harrison Avenue Elementary School, this property offers the perfect canvas for builders and investors looking to create their dream project. Conveniently located near major highways and public transportation, commuting to NYC is a breeze. Enjoy the vibrant town center with its array of restaurants and shopping options, as well as nearby Northland Park, which features township swimming pools, tennis courts, and baseball fields. This property is being sold STRICTLY AS IS, providing a unique opportunity for those looking to invest in a prime location with excellent potential. Don't miss your chance to transform this property into something extraordinary!
- Type:
- Condo
- Sq.Ft.:
- n/a
- Status:
- Active
- Beds:
- 2
- Year built:
- 2000
- Baths:
- 3.00
- MLS#:
- 24037056
ADDITIONAL INFORMATION
$799,900
71 PALMER DR Livingston, NJ 07039
- Type:
- Single Family
- Sq.Ft.:
- n/a
- Status:
- Active
- Beds:
- 4
- Lot size:
- 0.21 Acres
- Baths:
- 2.10
- MLS#:
- 3932486
ADDITIONAL INFORMATION
Come see this perfect bi-level with high ceilings, updated kitchen with breakfast bar, updated baths, hardwood floors, large rooms, large driveway that wraps around house, garage entrance in back. Desired town, amazing schools, close to all shopping and major highways. Double cul-de-sac and more!!! This will not last!!!
$1,685,000
18 STONEHAM DR Livingston, NJ 07039
- Type:
- Single Family
- Sq.Ft.:
- n/a
- Status:
- Active
- Beds:
- 4
- Lot size:
- 0.71 Acres
- Baths:
- 3.10
- MLS#:
- 3932041
- Subdivision:
- RIKER HILL
ADDITIONAL INFORMATION
Custom home located in the desirable Riker Hill section, offering a great Open Concept Floor plan. The beautiful custom center island kitchen features designer appliances, granite countertops and a breakfast area with sliders to deck. The 1st floor Great Room opens to kitchen and includes a vaulted ceiling, wood floors, wood burning stone fireplace with sliders to large deck. Other 1st floor features include a living room with vaulted ceiling, wood floors, formal dining room, large entry foyer, powder room and laundry room. Upstairs, the primary suite includes an updated spa like bath with jetted tub, stall shower, skylit dressing rm, and 2 large walk-in closet. The ground level adds a family rm, 4th bedroom, full bath while the finished basement provides extra living and entertaining space. The picturesque level property is .70 acres with room for a pool. Close to Schools, Transportation, Shopping, recreation and dining.
$1,849,000
38 CRESCENT RD Livingston, NJ 07039
- Type:
- Single Family
- Sq.Ft.:
- n/a
- Status:
- Active
- Beds:
- 6
- Lot size:
- 0.25 Acres
- Baths:
- 5.10
- MLS#:
- 3931936
ADDITIONAL INFORMATION
Welcome to this stunning NEW CONSTRUCTION colonial home, located in a desirable neighborhood in Livingston. Set on 0.25 acres, this impressive 6-bedroom, 5.5-bathroom residence offers 4,800 square feet of luxury across three beautifully designed levels. The grand double-height foyer introduces the main level, which includes a formal living room, sophisticated dining room, guest ensuite and stylish powder room. Inside, you'll find an inviting open-concept layout with designer finishes throughout. The gourmet eat-in kitchen is a chef's dream, featuring custom cabinetry, a spacious center island, high-end appliances, quartz countertops, and a walk-in pantry. The family room flows seamlessly from the kitchen and includes an elegant electric fireplace and sliding doors leading to a large paver patio and expansive flat backyard ideal for entertaining. Upstairs are four generously sized bedrooms, including a luxurious primary suite with an oversized walk-in closet and spa-inspired bathroom featuring a soaking tub, stall shower, and dual sinks. One bedroom is en-suite while the other two share a full bathroom. A convenient laundry room is also on this floor. The finished basement provides additional living space with an additional bedroom with walk-in closet space, a large recreation room, and full bathroom. Modern smart home features and a 10-year builder's warranty ensure peace of mind.
$1,649,900
35 LEE RD Livingston, NJ 07039
- Type:
- Single Family
- Sq.Ft.:
- n/a
- Status:
- Active
- Beds:
- 6
- Lot size:
- 0.17 Acres
- Baths:
- 5.10
- MLS#:
- 3931215
ADDITIONAL INFORMATION
Discover the pinnacle of luxury in this stunning new construction home, boasting approximately 4,100 sq. ft. of elegantly designed living space across three beautifully appointed floors. Located in a peaceful neighborhood, this 6-bedroom, 5.5-bathroom residence features exquisite hardwood flooring and detailed trim work, all crafted with exceptional care.Step inside to an inviting open floor plan where a gourmet kitchen effortlessly flows into a spacious family room, perfect for entertaining. Sliding doors lead to a deck overlooking a large, private backyard ideal for outdoor relaxation. The chef's kitchen is equipped with top-of-the-line Jenn-Air appliances, a central island, quartz countertops, and ample cabinet space.Convenience is key with a first-floor ensuite, a powder room, and a mudroom. Upstairs, you'll find four additional bedrooms, three bathrooms, and a laundry room. The master suite serves as a personal retreat, featuring a walk-in closet and a luxurious spa-like bathroom with a soaking tub, stall shower, and dual sinks.The fully finished basement offers even more living space, including a spacious recreation room, an additional office or bedroom, and another full bathroom. Enjoy peace of mind with a 10-year builder's warranty. Don't miss the chance to make this exquisite home yours!
$1,050,000
2 CYPRUS Livingston, NJ 07039
- Type:
- Condo
- Sq.Ft.:
- n/a
- Status:
- Active
- Beds:
- 3
- Baths:
- 3.10
- MLS#:
- 3930025
- Subdivision:
- Cedar Gate
ADDITIONAL INFORMATION
Welcome to this MOVE-IN-READY Gramercy END UNIT w/ELEVATOR townhome in the sought after Cedar Gate Community of Livingston.Greeted by a sun glistening 2- story entry foyer w/electronic retractable chandelier system, this is ideal for comfortable living & gracious entertaining.Freshly painted interior & garage,newly stained wood floors,3 newly carpeted bedrooms & finished lower level are just a few of the added features in this extraordinary home.This main level open floor plan is perfect for entertaining w/its dining room w/ Butler's pantry, wet bar & beverage frig, great room (living rm/family rm) w/gas fireplace leading to spacious deck w/mature trees for privacy.A gourmet kitchen & generous prep & serving space plus breakfast bar, state of the art stainless appliances, abundant cabinets, pantry & large separate eating area, guest powder room & 2-car garage complete this level. On second level, enjoy the glow of the gas fireplace in its Primary bedroom suite, which also features 2 custom outfitted large walk-in-closets & luxurious spa-like en-suite bath w/soaking tub, stall shower, double sink vanity, dressing table & linen closet.Two add'l generous size bdrms w/walk-in-closets,full bath,laundry rm & loft/office (4th potential bedroom) complete this level. Its finished multi-purpose lower level is ideal for recreation, gym, home office & guest space w/its add'l full bath. It's convenient to airports, medical centers,;public transportation, shops,houses of worship & schools.
ADDITIONAL INFORMATION
$825,000
33 AMBROSIA CT Livingston, NJ 07039
- Type:
- Single Family
- Sq.Ft.:
- 1,935
- Status:
- Active
- Beds:
- 3
- Lot size:
- 10.38 Acres
- Baths:
- 2.10
- MLS#:
- 3929586
- Subdivision:
- Livingston Square
ADDITIONAL INFORMATION
Welcome to your dream home in Livingston Square! This stunning End-Unit Townhome, less than Five Years Old, offers a perfect blend of modern luxury and convenient living. Unlike most units, it boasts a rare private setting with no buildings obstructing your view, creating your own peaceful oasis. Versatile ground-level space, perfect for home office/recreation room, gym, or library. The main floor impresses with elegant wood flooring and open-concept design, seamlessly connecting the gourmet kitchen, living area, and caf space " ideal for entertaining and daily life. The chef's kitchen features grey Shaker cabinets, a spacious double pantry, and a stunning center island with breakfast bar and quartz countertops. Enjoy the sun deck for outdoor relaxation. Upstairs, find three bedrooms, two full baths, and laundry area. The primary suite boasts two walk-in closets and an en-suite bath with double vanity and large step-in shower. Livingston offers top-rated schools and quick commutes to NYC, Newark Airport & Morristown. Commuters will appreciate the nearby express bus to NYC and town-operated shuttle to South Orange Train Station at Livingston Mall. Enjoy local shopping, dining, entertainment, and outdoor activities. This townhome perfectly blends elegance, convenience, and community, complete with a two-car garage and very low HOA fees!
ADDITIONAL INFORMATION
$1,899,999
61 WASHINGTON CT Livingston, NJ 07039
- Type:
- Single Family
- Sq.Ft.:
- n/a
- Status:
- Active
- Beds:
- 5
- Lot size:
- 0.15 Acres
- Baths:
- 4.00
- MLS#:
- 3927791
- Subdivision:
- Hillside
ADDITIONAL INFORMATION
Step into your serene retreat where modern design blends effortlessly with sophistication. This new construction open floor plan welcomes you, centered around a gourmet kitchen equipped with premium Wolf appliances, elegant finishes, and generous counter space truly the heart of the home. The fluid connection to the living and dining areas creates an ideal setting for both entertaining guests and everyday comfort. A main-floor guest en-suite adds flexibility and convenience, perfect for hosting. Upstairs, discover four additional bedrooms, including a luxurious primary suite complete with an en-suite bath and a spacious walk-in closet. This home exemplifies contemporary luxury, offering top-tier amenities and a seamless fusion of indoor and outdoor living spaces.
$2,250,000
5 TERRY TER Livingston, NJ 07039
- Type:
- Single Family
- Sq.Ft.:
- n/a
- Status:
- Active
- Beds:
- 6
- Lot size:
- 0.34 Acres
- Baths:
- 5.10
- MLS#:
- 3927637
- Subdivision:
- Cherry Hill
ADDITIONAL INFORMATION
New Construction by Blue Print Builders. Builder Financing is Available. Experience Unparalleled Luxury in this Impressive Sleek, Modern & Contemporary Custom Home with approx.4,500sq ft of finished living space over three levels. Expansive Modern Windows bathe this home in Natural Sunlight. Clean Lines, Coffered Ceilings, Wainscotting & Sophisticated Moldings throughout. First floor boasts 10ft High Ceilings, Open Concept Living & Dining Room, Family Room w/Gas Fireplace and a 1st Floor Guest Suite w/ large bedroom, closet and attached full bath. Gourmet Kitchen with Center Island, SS Appliances, Detailed Cabinetry, Quartz Counters, and Sliders Leading to Outdoor Patio. Powder Room and Mud Room complete first floor. Grand Primary Suite w/ tray ceilings and Custom Walk-in Closet. Primary Spa Bath Retreat w/ Soaking Tub & Jetted Shower. Three Additional Large Guest Bedrooms, one En Suite with WIC, Hall Bath and Laundry Room complete 2nd floor. Finished Basement with Guest Bedroom, Full Bath, Wet Bar, Recreation Room, Flex Space & Utility Room. Mature landscaping including irrigation system, sod, trees, patio and fenced in yard. Builders 10 Year Warranty. Close to schools, major highways, houses of worship, parks and more.
$1,899,999
39 BEVERLY RD Livingston, NJ 07039
- Type:
- Single Family
- Sq.Ft.:
- n/a
- Status:
- Active
- Beds:
- 5
- Lot size:
- 0.16 Acres
- Baths:
- 4.10
- MLS#:
- 3927188
ADDITIONAL INFORMATION
Welcome to your peaceful oasis where contemporary style merges with timeless elegance. Step inside to an open floor plan anchored by a gourmet kitchen outfitted with premium Wolf appliances, sleek finishes, and ample counter space, this kitchen is the heart of the home. The seamless transition to the living and dining areas provides the perfect space for both entertaining and everyday living. A guest en-suite on the main floor offers convenience and versatility, ideal for hosting. Upstairs, you'll find four more bedrooms, including a lavish primary suite with an en-suite bath and walk-in closet. This home is the essence of modern luxury, with top-tier amenities and a perfect balance of indoor and outdoor living.
$2,995,000
11 PENWOOD RD Livingston, NJ 07039
- Type:
- Single Family
- Sq.Ft.:
- n/a
- Status:
- Active
- Beds:
- 6
- Lot size:
- 0.69 Acres
- Baths:
- 5.10
- MLS#:
- 3927175
- Subdivision:
- Riker Hill
ADDITIONAL INFORMATION
Nestled on a pristine two thirds of an acre lot in one of the town's most desirable Riker Hill section, this custom-built new construction 6-bedroom, 5.5-bath colonial boasts 6,284 sq ft of unparalleled livable space. Combining timeless design with modern elegance, this home is the epitome of luxury. Upon entering, you're greeted by an expansive open floor plan that effortlessly blends style and functionality. The first floor boasts a thoughtfully designed in-law suite, living room, a spacious family room, and a formal dining area perfect for entertaining. At the heart of the home is the gourmet kitchen, featuring Wolf stainless steel appliances, an 8 ft center island and sleek quartz countertops. The second floor is home to four generously sized bedrooms, including a lavish primary bedroom that offers a private retreat and lounge. A dedicated laundry room adds convenience to the upper level. Downstairs, the fully finished basement with soaring 9 foot ceilings offers a wealth of additional living space. It includes a home gym, lounge, recreation room, bedroom and full bathroom, making it the ultimate area for relaxation and entertainment.Anticipated for completion in Spring 2025, this home is set to provide a remarkable lifestyle in a sought-after location, embodying the ideal combination of elegance and comfort.
$1,695,000
40 HEMLOCK RD Livingston, NJ 07039
- Type:
- Single Family
- Sq.Ft.:
- n/a
- Status:
- Active
- Beds:
- 4
- Lot size:
- 0.61 Acres
- Baths:
- 3.10
- MLS#:
- 3926620
ADDITIONAL INFORMATION
Welcome to your dream home in Forest Park, located in the heart of Livingston, a prime location that offers everything you've been waiting for. This stunning residence features soaring ceilings and an open floor plan. From the moment you step into the large entry foyer, you'll appreciate the superb design and flow. The well-defined spaces include a spacious Great Room, Sunken Living Room, and oversized Dining Room, making both living and entertaining a breeze. The expansive eat-in kitchen, with sliders leading to a gorgeous deck, is a chef's delight. Enjoy the convenience of a first-floor primary bedroom with three additional bedrooms. A generous lower level boasts a tremendous recreation room and additional rooms perfect for a playroom, office, gym, or media room. These areas can also be combined with the rec room to create a massive entertainment space. This home truly has it all. Don't miss this opportunity to make this house your home!
$1,800,000
4 MELROSE DR Livingston, NJ 07039
- Type:
- Single Family
- Sq.Ft.:
- n/a
- Status:
- Active
- Beds:
- 6
- Lot size:
- 0.23 Acres
- Baths:
- 5.10
- MLS#:
- 3926216
ADDITIONAL INFORMATION
Welcome to this stunning New Construction colonial home, where classic charm meets modern luxury across approximately 4,200 sft, beautifully designed living space. Set on a generous quarter-acre flat lot, this exquisite residence features 6 beds and 5.5 baths, providing ample room for everyone. As you enter the inviting foyer, you are greeted by hardwood flooring that flows seamlessly throughout the home. Elegant trim work & custom millwork add timeless sophistication. The main level includes a bright living room, a formal dining area, and a chef's kitchen equipped with high-end SS appliances, quartz countertops & custom cabinetry with a walk-in pantry. The cozy family room features a gas fireplace & glass sliders that lead to the expansive flat backyard. This level also offers a guest bedroom with a full bathroom, along with a functional mudroom & powder room. On the luxurious second floor, the Primary Suite serves as a true retreat, featuring two custom walk-in closets and a spa-like ensuite bathroom with a soaking tub and dual sinks. This level also includes three additional spacious bedrooms, one with an ensuite bathroom, and a shared bathroom for the other two bedrooms. A conveniently located laundry room completes this floor. The fully finished basement offers versatile space for relaxation and entertainment, featuring a large recreation room, an additional bedroom, and a full bathroom. Conveniently located just a short walk to town center, shopping, NYC bus & more.
$2,399,000
64 LEE RD Livingston, NJ 07039
- Type:
- Single Family
- Sq.Ft.:
- n/a
- Status:
- Active
- Beds:
- 6
- Lot size:
- 0.38 Acres
- Baths:
- 5.10
- MLS#:
- 3925128
ADDITIONAL INFORMATION
Welcome to this stunning NEW CONSTRUCTION colonial home, located in a desirable neighborhood on a quiet cul-de-sac. Set on 0.38 acres, this impressive 6-bedroom, 5.5-bathroom residence offers 5,200 square feet of luxury across three beautifully designed levels. Inside, you'll find an inviting open-concept layout with designer finishes throughout. The gourmet eat-in kitchen is a chef's dream, featuring custom cabinetry, a spacious center island, high-end appliances, quartz countertops, and a walk-in pantry. The family room flows seamlessly from the kitchen and includes an elegant electric fireplace and sliding doors leading to a large paver patio and expansive flat backyard ideal for entertaining. The grand double-height foyer introduces the main level, which also includes a formal living room, sophisticated dining room, guest ensuite, stylish powder room, and practical mudroom. Upstairs are four generously sized bedrooms, including a luxurious primary suite with an oversized walk-in closet and spa-inspired bathroom featuring a soaking tub, stall shower, and dual sinks. One additional bedroom is en-suite while the other two share a full bathroom. A convenient laundry room is also on this floor. The finished basement boasts impressive 9-foot ceilings and provides additional living space with a bedroom, private office, large recreation room, and full bathroom. Modern smart home features and a 10-year builder's warranty ensure peace of mind.
- Type:
- Condo
- Sq.Ft.:
- n/a
- Status:
- Active
- Beds:
- 2
- Lot size:
- 20.02 Acres
- Baths:
- 2.00
- MLS#:
- 3924689
- Subdivision:
- The Pointe At Livingston
ADDITIONAL INFORMATION
Spacious 2 bedroom, 2 bath Beekman model at the luxurious 55+ Pointe at Livingston offers a perfect blend of comfort and convenience, designed for a relaxed lifestyle. Enjoy an open-concept living, dining and kitchen area that provides plenty of natural light and a welcoming atmosphere. The fully equipped kitchen features updated appliances, ample cabinet space and center island perfect for informal dining. The spacious primary suite includes an ensuite bath with double vanity, jacuzzi tub, stall shower and large WIC closet. The second bedroom is perfect for guests or a cozy den. Dedicated office space with custom desk and shelving provides a quiet area for work or creative pursuits. Step out onto your private balcony to enjoy morning coffee or evening sunsets in a tranquil setting. Take advantage of the community clubhouse, fitness center, movie theater, pool and beautifully landscaped grounds perfect for socializing and relaxation. 24 hour gated community with valet and concierge service. Assigned parking spot in building garage and storage unit included. Located near shopping, dining, and houses of worship. At the Pointe at Livingston, you will enjoy a vibrant lifestyle with the freedom to engage in activities, socialize with neighbors, or simply enjoy the tranquility of your new home.
$2,650,000
148 SYCAMORE AVE Livingston, NJ 07039
- Type:
- Single Family
- Sq.Ft.:
- n/a
- Status:
- Active
- Beds:
- 6
- Lot size:
- 0.6 Acres
- Baths:
- 5.20
- MLS#:
- 3902124
- Subdivision:
- Collins
ADDITIONAL INFORMATION
Entering this luxurious custom masterpiece is like stepping into a realm of refined living. Spanning 5,245 sq ft across 6 BR & 5.2 BA, this meticulously designed home sits on a .6-acre plot of land, offering ample space for both indoor & outdoor enjoyment, w/the potential for a future pool. The entrance features white oak wood floors exuding warmth & sophistication. The DR, Kitchen, & Great Room create an inviting hub ideal for entertaining. Chef-inspired kitchen, w/JennAir appliances, a Butler style pantry, Center Island, Quartz countertops, & Shaker cabinets that feature crown molding & soft-close drawers/doors. Open layout into Great Room w/ gas FP w/ a decorative surround creates a cozy & inviting atmosphere. The 1st fl is completed by a guest En-suite, in addition to a LR, DR, HB, access to a 2 car garage. Ascending to the 2nd Fl, reveals the Master En-suite including a walk-in custom closet & spa-like bath, designed for relaxation. It includes a soaking tub, a separate stall shower, & dual sinks. These features create a tranquil atmosphere reminiscent of a high-end spa experience. Sliders lead from the Master bedroom to a Trex oversized deck, extending the living space outdoors offering views of the expansive circular driveway. In addition to 3 En-suites w/custom closets & a laundry room. Finished walkout basement offers an En-suite, open Rec/game area, bonus space/office, full bar plus HB. This home is crafted for functionality & aesthetics while exuding elegance.
$3,990,000
12 CHELSEA DR Livingston, NJ 07039
- Type:
- Single Family
- Sq.Ft.:
- n/a
- Status:
- Active
- Beds:
- 10
- Lot size:
- 1.5 Acres
- Baths:
- 9.20
- MLS#:
- 3882297
- Subdivision:
- Bel Air
ADDITIONAL INFORMATION
Resting on 1.5 acres of gorgeous property awaits this expansive Mediterranean estate! Designed for comfort and warmth, this custom home sends you on a permanent vacation. From the terracotta roof tiles to the soft and welcoming stucco entry, you are sure to experience a whimsical grandeur. The property's expansive layout and open floor plan maximizes the art of gracious living. Inside, the grand foyer opens to a two-story great room, the arched windows and sliding glass provides an effortless transition to outdoor living, and the many spacious bedrooms allow for an ample amount of interchangeable space. With a life sized chess board, indoor half Olympic swimming pool, professional racquetball court, and movie theater, there is no shortage of options for intellectual, artistic, and athletic pursuits. Come and find your true serenity!
$4,495,000
39 WESTMOUNT DR Livingston, NJ 07039
- Type:
- Single Family
- Sq.Ft.:
- 11,993
- Status:
- Active
- Beds:
- 7
- Lot size:
- 0.73 Acres
- Baths:
- 8.10
- MLS#:
- 3849986
- Subdivision:
- Bel Air
ADDITIONAL INFORMATION
Presenting a stunning, one-of-a-kind custom colonial estate in the prestigious Bel Air, Livingston. This brand-new luxury home offers 7 bedrooms, 9.1 baths, and 8,094 sq. ft. on the first and second floors, plus 3,449 sq. ft. of finished basement space. The lower level is designed for entertainment with a private theater, gym, extra bedroom with a full bath, recreation room, and a sophisticated wet bar.With 10-foot ceilings on the main floors and 9-foot ceilings in the basement, this home's grandeur is unmatched. Built by Premium Home Builders, it welcomes you with a 22-foot marble foyer and a sweeping staircase overlooking the 22-foot great room. White oak hardwood floors, a two-sided fireplace, and glass windows offering park-like views add to the elegance. The gourmet kitchen features a Wolf range, Dacor appliances, and a large walk-in pantry, seamlessly connecting the dining, great, and family rooms.A first-floor in-law suite ensures privacy, while the upstairs primary suite boasts two walk-in closets, a sitting room, and a spa-like bath. Four additional en suite bedrooms complete the second floor. The property features a large patio, walkout basement, and covered deck, ideal for outdoor entertaining. This dream home is a masterpiece of luxury living, ready to welcome you to an extraordinary lifestyle.

This information is being provided for Consumers’ personal, non-commercial use and may not be used for any purpose other than to identify prospective properties Consumers may be interested in Purchasing. Information deemed reliable but not guaranteed. Copyright © 2025 Garden State Multiple Listing Service, LLC. All rights reserved. Notice: The dissemination of listings on this website does not constitute the consent required by N.J.A.C. 11:5.6.1 (n) for the advertisement of listings exclusively for sale by another broker. Any such consent must be obtained in writing from the listing broker.
Livingston Real Estate
The median home value in Livingston, NJ is $732,700. This is higher than the county median home value of $498,800. The national median home value is $338,100. The average price of homes sold in Livingston, NJ is $732,700. Approximately 83.8% of Livingston homes are owned, compared to 12.66% rented, while 3.54% are vacant. Livingston real estate listings include condos, townhomes, and single family homes for sale. Commercial properties are also available. If you see a property you’re interested in, contact a Livingston real estate agent to arrange a tour today!
Livingston, New Jersey 07039 has a population of 31,103. Livingston 07039 is more family-centric than the surrounding county with 46.71% of the households containing married families with children. The county average for households married with children is 30.18%.
The median household income in Livingston, New Jersey 07039 is $176,991. The median household income for the surrounding county is $67,826 compared to the national median of $69,021. The median age of people living in Livingston 07039 is 44.4 years.
Livingston Weather
The average high temperature in July is 85.4 degrees, with an average low temperature in January of 19.2 degrees. The average rainfall is approximately 50.4 inches per year, with 25.2 inches of snow per year.
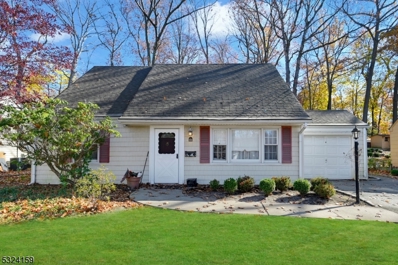


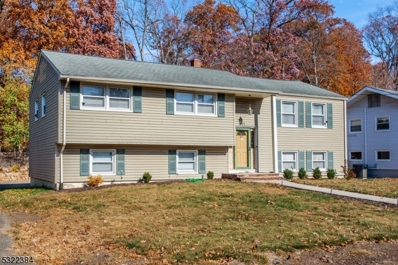
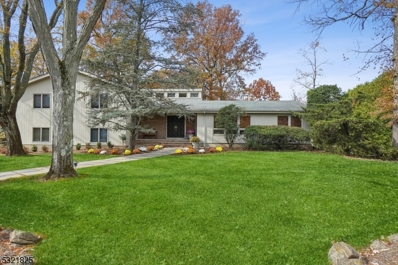
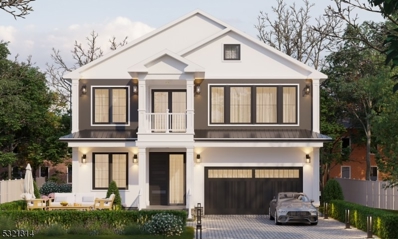
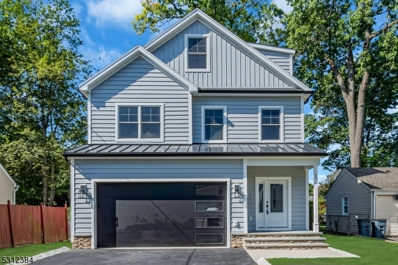
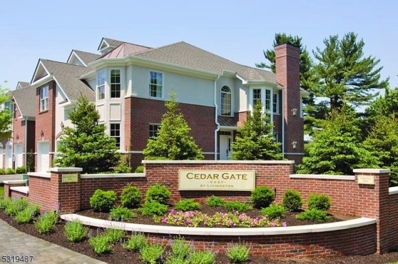

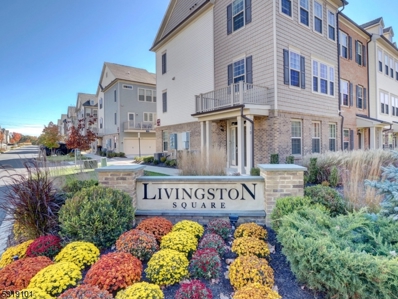


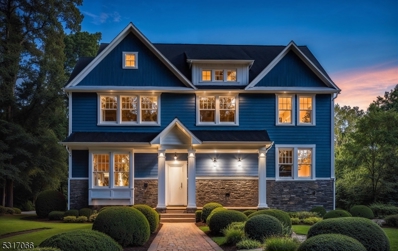
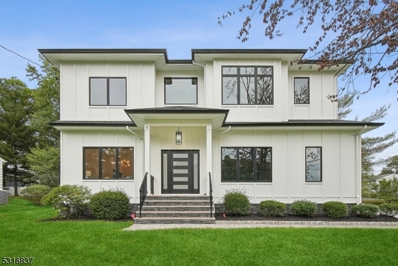


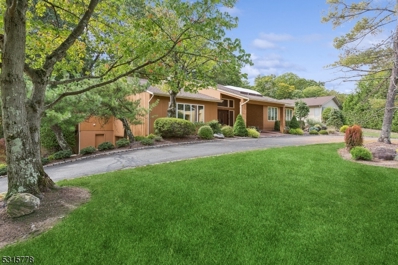

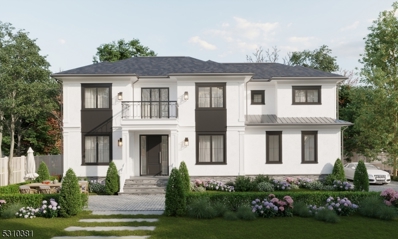
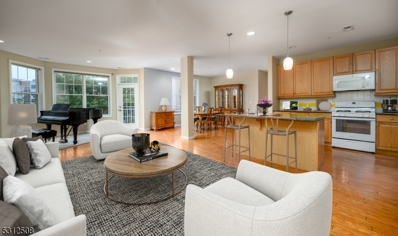

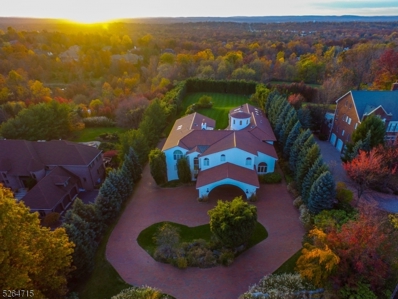

 The data relating to the real estate for sale on this web site comes in part from the Internet Data Exchange Program of NJMLS. Real estate listings held by brokerage firms other than the owner of this site are marked with the Internet Data Exchange logo and information about them includes the name of the listing brokers. Some properties listed with the participating brokers do not appear on this website at the request of the seller. Some properties listing with the participating brokers do not appear on this website at the request of the seller. Listings of brokers that do not participate in Internet Data Exchange do not appear on this website.
The data relating to the real estate for sale on this web site comes in part from the Internet Data Exchange Program of NJMLS. Real estate listings held by brokerage firms other than the owner of this site are marked with the Internet Data Exchange logo and information about them includes the name of the listing brokers. Some properties listed with the participating brokers do not appear on this website at the request of the seller. Some properties listing with the participating brokers do not appear on this website at the request of the seller. Listings of brokers that do not participate in Internet Data Exchange do not appear on this website.