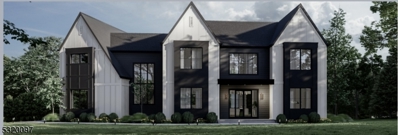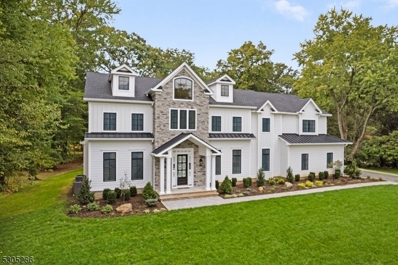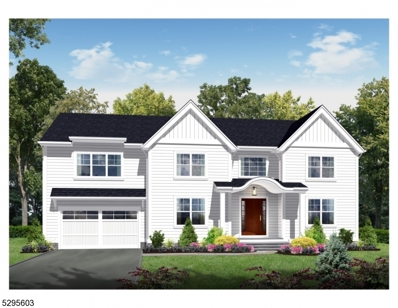Florham Park NJ Homes for Sale
$2,100,000
32 FELCH RD Florham Park, NJ 07932
- Type:
- Single Family
- Sq.Ft.:
- 6,322
- Status:
- NEW LISTING
- Beds:
- 6
- Lot size:
- 0.32 Acres
- Baths:
- 7.10
- MLS#:
- 3945710
ADDITIONAL INFORMATION
Your Dream Home Awaits at 32 Felch Road. Welcome to this rare opportunity to craft a home that reflects your personal style in the heart of desirable Florham Park. Situated on a quiet cul-de-sac, yet close to the town's vibrant shopping and dining, this exceptional rebuild offers the perfect blend of luxury and comfort, and the best part, this masterpiece is yours to design! Slated for completion in late spring to early summer and spanning over 6000sqft across 4 finished levels, this home is designed for modern living. The first and second floors boast 9-foot ceilings, creating a bright and airy feel. With 6 bedrooms and 7.5 baths, there's space for everyone. The lavish primary suite features a spa-like bath and an expansive walk-in divided closet, while additional bedrooms offer comfort and privacy. A convenient first-floor en suite bedroom is ideal for providing separation without stairs. The gourmet kitchen, complete with top-of-the-line appliances, custom cabinetry, a pantry and a spacious island, flows seamlessly into the sun-drenched living and dining areas, creating an effortless space for work, play, and daily life. The full walk-out basement is an entertainer's dream, featuring a bar area, wine room, and full bath perfect for hosting gatherings. From high-end finishes to personalized design choices, the details are yours to customize. Don't just buy a home create your luxury haven! Call today to schedule a private consultation and begin your journey home.
$999,000
19 DOYLE DR Florham Park, NJ 07932
- Type:
- Condo
- Sq.Ft.:
- n/a
- Status:
- Active
- Beds:
- 2
- Baths:
- 2.10
- MLS#:
- 3938200
- Subdivision:
- Del Webb
ADDITIONAL INFORMATION
Refined luxury, resort-style amenities, and a central location come together in this sparkling Turin model townhome. Built in 2021, this pristine home is designed to meet your needs with a 1st floor owner's suite, wood floors and plush carpeting, your own patio, and flexible spaces like the 1st floor office/guest room and an expansive loft. The open concept kitchen, living, and dining rooms are the heart of the home. The beautifully modern kitchen boasts a granite-topped center island with breakfast bar, and stainless steel oven and gas cooktop. The living room features a fireplace with an elegant stone surround and sliders to the patio. The home also boasts spacious bedrooms, granite counter tops in both full baths, convenient 1st floor laundry, abundant storage, plus a quiet private location in the community facing the rolling green lawn and landscaping. Del Webb is located on the prestigious Green at Florham Park campus among other notables like the New York Jets Training Center and Summit Medical Group. Favorites such as Trader Joe's and Whole Foods are nearby in addition to fine dining and boutique shopping. World-class luxury shopping is 5 mins away at The Mall at Short Hills. Just 30 miles from NYC and 20 miles to Newark Liberty Int'l Airport, enjoy proximity to the train stations and bustling downtowns in Madison and Morristown, or stay home and take advantage of Del Webb's year-round social events, classes, + state-of-the-art amenities.
$2,467,000
20 PINCHBROOK DR Florham Park, NJ 07932
- Type:
- Single Family
- Sq.Ft.:
- 6,860
- Status:
- Active
- Beds:
- 7
- Lot size:
- 0.46 Acres
- Baths:
- 6.10
- MLS#:
- 3930756
ADDITIONAL INFORMATION
New Construction with 10 Years of Builder Warranty. Walk into this stunning custom Triple Crest House in Florham Park with details to each aspect of the home. The modern house in a quite neighborhood in Florham park. Home features a stunning grand kitchen with a scullery behind to keep the clutter out. A semi-enclosed secondary living space that opens onto an large deck. This versatile outdoor haven allows homeowners to enjoy the outdoor year-round. The design conversations for this new home focused on creating a floor plan that is perfect for living and entertainment. Designing a home around spaces that foster celebrations and memory-making is what home should be all about. Large driveway with side car garage with stone paved sidewalk and beautifully curved and ruffled Belgium block brings a welcoming charm. Home will be ready in Spring 2025. Short Walk to NYC commute, shops, golf course etc.
$2,700,000
7 WOODCREST RD Florham Park, NJ 07932
- Type:
- Single Family
- Sq.Ft.:
- 6,626
- Status:
- Active
- Beds:
- 6
- Lot size:
- 0.69 Acres
- Baths:
- 7.20
- MLS#:
- 3918130
ADDITIONAL INFORMATION
Newly constructed and truly "One of a Kind," this custom home on an oversized lot in Florham Park backs up to serene green acres. With six en-suite bedrooms, this home offers luxurious comfort for every resident. The primary suite is a standout, featuring two full baths with connecting walk-in closets, providing personal space for each partner. As you step inside, you're welcomed by a grand two-story foyer, with 10' ceilings throughout the first floor enhancing the sense of spaciousness. The heart of the home is the custom kitchen, complete with a walk-in pantry and butler's pantry, flowing seamlessly into a large gathering room. Other highlights include a formal dining room, a cozy library, an in-law suite, and a practical mudroom with cubbies for added convenience. Step outside to a 24' x 14' covered loggia, equipped with an outdoor kitchen and a designated area for TV viewing perfect for entertaining. The second floor features 9' ceilings, a full laundry room, and a versatile open space ideal for a computer or craft room. The home also includes two powder rooms one on the first floor and another in the finished third floor. Premium hardwood floors grace the entire home, complemented by custom tile work in all bathrooms. The three-car garage is thoughtfully designed with an exterior door and a utility sink for easy cleanups. Additionally, the 2,200 square-foot basement with 9' ceilings offers the option to be finished, providing even more living space.
$2,599,000
21 ROCKWOOD RD Florham Park, NJ 07932
- Type:
- Single Family
- Sq.Ft.:
- n/a
- Status:
- Active
- Beds:
- 6
- Lot size:
- 0.92 Acres
- Baths:
- 5.10
- MLS#:
- 3909031
ADDITIONAL INFORMATION
Another stunning home conceptualized and built by JTS Build & Design. This fabulous 6 BR, 5 FB, 1 HB home sits on a large, level lot on one of Florham Park's coveted streets. Signature clean lines, high ceilings, designer light fixtures, two story foyer and white oak flooring relay the luxury and quality that went into every design element of this new home. The GORGEOUS kitchen features a Thermador appliance package that includes a 36 inch range with double oven, custom hood, large center island and quartz countertops, all making this a chef's dream. Ideal for virtual work and situated on the maim level, is an en suite BR/office. The 2nd level is home to a primary suite, 2 large walk-in closets, and spa-like bath that includes a large shower and soaker tub. 4 other large BR's, 2 bathrooms and a laundry room with custom cabinets round out the 2nd fl. The 3rd fl is a perfect space to retreat, provide a 2nd office. The ground floor includes a large rec room, gym, full bathroom and a bonus room that could be perfect for another office.. Too many wonderful upgrades to list. Over 7500 sq ft. Completion January 2025

This information is being provided for Consumers’ personal, non-commercial use and may not be used for any purpose other than to identify prospective properties Consumers may be interested in Purchasing. Information deemed reliable but not guaranteed. Copyright © 2025 Garden State Multiple Listing Service, LLC. All rights reserved. Notice: The dissemination of listings on this website does not constitute the consent required by N.J.A.C. 11:5.6.1 (n) for the advertisement of listings exclusively for sale by another broker. Any such consent must be obtained in writing from the listing broker.
Florham Park Real Estate
The median home value in Florham Park, NJ is $2,600,000. This is higher than the county median home value of $546,600. The national median home value is $338,100. The average price of homes sold in Florham Park, NJ is $2,600,000. Approximately 67.4% of Florham Park homes are owned, compared to 27.91% rented, while 4.69% are vacant. Florham Park real estate listings include condos, townhomes, and single family homes for sale. Commercial properties are also available. If you see a property you’re interested in, contact a Florham Park real estate agent to arrange a tour today!
Florham Park, New Jersey has a population of 12,655. Florham Park is less family-centric than the surrounding county with 37.12% of the households containing married families with children. The county average for households married with children is 37.96%.
The median household income in Florham Park, New Jersey is $134,018. The median household income for the surrounding county is $123,727 compared to the national median of $69,021. The median age of people living in Florham Park is 40.6 years.
Florham Park Weather
The average high temperature in July is 85.4 degrees, with an average low temperature in January of 19.3 degrees. The average rainfall is approximately 50.2 inches per year, with 25.1 inches of snow per year.




