Livingston NJ Homes for Sale
$1,899,000
125 HILLSIDE Avenue Livingston, NJ 07039
ADDITIONAL INFORMATION
NEW Custom Colonial home offers 4,776 sqft, 6 BD & 5.5 BA over 3 floors on a .28 acre lot. Greeted by a 2-story foyer that sets the tone for open layout. Home features a large kitchen w/ white cabinetry, high-end SS appliances, & quartz countertops. Large island is perfect for casual dining/entertaining. Kitchen flows to the family room, w/ a cozy gas fireplace surrounded by tasteful tile & decorative mantle. Sliding doors lead out to a huge deck, ideal for enjoying the outdoors.The 1st floor also includes a convenient powder rm, BD and a full BA. Upstairs, you'll find 3 additional BDs, a main BA, & a dedicated laundry area. The primary suite is a true retreat, featuring walk-in closets & a spa-like bathroom complete w/ a stall shower, soaking tub, & double vanity.The fin. basement w/ an additional BD, full BA, office space, a rec room & SPECIAL FEATURE media room. Ideally steps from Hillside School, public transportation to NYC, & walking distance to the town pool and fields.
- Type:
- Condo
- Sq.Ft.:
- n/a
- Status:
- Active
- Beds:
- 2
- Year built:
- 2000
- Baths:
- 3.00
- MLS#:
- 24038596
ADDITIONAL INFORMATION
Livingston's prestigious Active Luxury 55+ community,the Pointe offers 24 hr gated entry,valet,a grand clubhouse & superior amenities.You'll love the spacious feel of this home and the unique location-end of Bldg 1-private wooded views! This impeccable home brings convenience and comfort together with privacy all on one finished level of living.Approx. 1668 Sq ft. The Living Room & Formal Dining rm are situated perfect for entertaining. Kitchen has custom cabinets, Granite countertops, undercounter lighting,and stainless appl.Lots of hi-hat lighting, 9 ft. ceilings and hardwd throughout.Secluded away from the main living area is the powder & laundry, 2 bedrooms both w/ensuite full baths Primary Suite w/ 2 walk-in Closets & ensuite master bath w/custom shower 2nd Bedroom w/ ensuite bath.Home has been freshly painted.Additional storage in clubhouse. Many amenities-Lavish clubhouse movie nights in the media room, fitness center, outdoor pool,card rm.You never have to leave home!
ADDITIONAL INFORMATION
Discover timeless charm and unmatched curb appeal in this meticulously maintained Colonial Cape, nestled in the highly sought-after Burnet Hill neighborhood. As you step inside, elegant archways frame the formal living room, complete with a cozy wood-burning fireplace. The main floor also features a spacious family room, a formal dining room, a generously sized bedroom, and a full bath for added convenience. Upstairs, the en-suite primary bedroom offers a serene sitting area and a walk-in closet, accompanied by an additional bedroom and attic storage. The fully finished basement extends the living space with a large recreation room, an office/bedroom, a separate laundry room, and ample storage.
$899,900
82 PALMER Drive Livingston, NJ 07039
ADDITIONAL INFORMATION
MULTIPLE OFFERS - TRUSTEE REQUIRES H&B NO LATER THAN MONDAY, DEC 13, 2024. LLCs MUST ATTACH IRS FORMATION DOC, OPERATING AGREEMENT & POFs DATED WITHIN LAST 30 DAYS - Customize to your exact specs while completing renovations already underway. Inlaw suite with separate entrance on ground fl; ground fl includes kit w/cathedral ceiling & FR w/fieldstone FP. 1st fl Ensuite primary BR & open fl plan. Cul-de-sac location close to NYC train, Rts 280, 10, 287 & 80. Property being sold strictly as-is in current condition. All material on site is negotiable but NOT included in sale.
$1,950,000
13 BEVERLY Road Livingston, NJ 07039
ADDITIONAL INFORMATION
Brand New Construction. WORK WITH BUILDER TO CUSTOMIZE YOUR FINISHES. Experience Unparalleled Luxury in this Custom Home with approx. 4,000 sq ft of finished living space over three levels. Grand Foyer w/20ft ceilings, 1st Floor 10ft Ceilings and 9ft Ceilings on Second Floor & Basement. Impressive Coffered Ceilings, Wainscotting & Sophisticated Moldings throughout. Open Concept Living & Dining Room, Family Room w/Gas Fireplace and a 1st Floor Guest Suite w/ large bedroom, closet and attached full bath. Gourmet Kitchen with Large Center Island, SS Appliances, Detailed Double Cabinetry, Quartz Counters, and Sliders Leading to Outdoor Patio. 2nd Floor Grand Primary Suite w/ tray ceilings and Custom Walk-in Closet. Primary Spa Bath w/ Soaking Tub & Shower. Three Additional Large Guest Bedrooms, one En Suite with WIC, Hall Bath and Laundry Room complete 2nd floor. Finished Basement with Guest Bedroom/Office, Full Bath, Entertaining/Recreation Room, Wet Bar, 2nd Laundry Room.
$1,390,000
25 HILLSIDE Avenue Livingston, NJ 07039
ADDITIONAL INFORMATION
COMMUTERS DREAM EXQUISITE BRAND NEW CONTEMPORARY MODERN 6 BEDS, 5.5 BATHS ARCHITECTURAL MASTERPIECE WITH OPEN CONCEPT NESTLED IN THE COVETED LIVINGSTON TOWNSHIP WITH TOP RATED SCHOOLS. 1st FL Boasts soaring vaulted ceiling in the grand foyer with glass railing all open to the living room with Pella Windows overlooking the front porch. Large kitchen with professional appliances, cabinet depth refrigerator, double wall oven, dishwashers, sinks, 5' inch Natural Oak wood floor, center island all open to the large beautiful family room with fireplace overlooking the trex deck with an au pair/ guest suite with bath to complete. Striking primary Suite with seating area, walk-in custom closets, fireplace, vanities & spa-like bath with soaking tub. 3 additional beds, two baths, custom closets, built-ins, laundry & attic complete the 2nd floor. Finished lower level with full 2nd guest suite, full bath, 2nd family room, fireplace with a glass door overlooking beautiful patio & backyard.
$2,199,000
110 E CEDAR ST Livingston, NJ 07039
- Type:
- Single Family
- Sq.Ft.:
- n/a
- Status:
- Active
- Beds:
- 6
- Lot size:
- 0.69 Acres
- Baths:
- 5.10
- MLS#:
- 3937049
ADDITIONAL INFORMATION
Welcome to this exquisite custom Colonial home, featuring a sprawling flat backyard complete with a sparkling pool. This impressive residence offers 6 bedrooms and 5.1 bathrooms across 3 meticulously designed floors, providing approximately 5,250 square feet of living space. As you enter through the grand two-story foyer, you?ll discover formal living and dining rooms ideal for entertaining guests. The chef's kitchen seamlessly opens to the expansive family room. It boasts high-end stainless steel appliances, a large center island, quartz countertops, a butler's pantry, and ceiling-height cabinetry. The first floor also includes a bedroom and full bathroom, perfect for multi-generational living. On the second level, you?ll find four spacious bedrooms, including a luxurious primary suite with two walk-in closets, a private balcony, and a spa-like bathroom featuring a soaking tub and dual sinks. Three additional bathrooms and a laundry room complete this floor. The fully finished basement adds versatility with a recreation room, home office, an extra bedroom, and a full bathroom?ideal for hosting guests. Throughout the home, wide-plank hardwood flooring flows elegantly, complemented by exquisite trim work that enhances its overall sophistication. With a 10-YEAR BUILDER'S WARRANTY and smart home features, this exceptional Colonial home beautifully blends traditional architecture with modern amenities for ultimate comfort and elegance.
$1,799,000
369 WALNUT Street Livingston, NJ 07039
ADDITIONAL INFORMATION
Extraordinary recently completed luxurious and massive colonial estate in prime location! Offering 6 bedrooms, 5 full baths, a half bath and a beautifully finished basement for additional space. This one-of-a-kind residence, soaring 22' 2-story foyer with grand staircase, rich hardwood floors & custom woodwork throughout, a gorgeous chef's kitchen and an inviting covered stone porch and more! Spans over 4,263 square feet of meticulously designed living space, all set against the breathtaking views and lush, manicured grounds. It has 2-car built in garage and a 2-car width circular blacktop driveway! It has opulent living spaces with open-concept design that flows seamlessly into cozy family areas. The formal living room, dining room and family room boasts stunning views of the lush garden and immense backyard. The spacious master bedrooms have en-suite bathroom that is a sanctuary. Located near to everything, truly an unparalleled lifestyle! Hurry and make this house yours now!
$7,200,000
11 Grasmere Court Livingston, NJ 07039
- Type:
- Single Family
- Sq.Ft.:
- 9,060
- Status:
- Active
- Beds:
- 6
- Lot size:
- 0.99 Acres
- Year built:
- 2009
- Baths:
- 10.00
- MLS#:
- 22434326
ADDITIONAL INFORMATION
This exceptional luxury custom estate offers unparalleled craftsmanship and sophisticated design on a private 1-acre property. The stunning 19 foot full mahogany front doors set the tone for the meticulous details throughout, including all-brick construction with real limestone window surrounds and custom painting. Inside, every closet is crafted like fine furniture, while an upscale molding package and coffered ceilings exude elegance. Modern conveniences abound, with a smart home system, Sonance invisible speakers, and a three-stop elevator. The chef's kitchen, complemented by an additional basement kitchen, is perfect for entertaining. Retreat to the cherrywood detailed movie theater or the maple finished wine cellar in the walk out lower level.
ADDITIONAL INFORMATION
Privacy, potential, and profit! This investment property in Livingston sits on a tranquil dead-end street, making it the perfect opportunity for your dream home. Sitting on a beautiful 10,000 square foot lot, build onto the existing home or start your own creation. Top rated school district of Livingston all located within an hour drive to Manhattan.
- Type:
- Other
- Sq.Ft.:
- n/a
- Status:
- Active
- Beds:
- 2
- Year built:
- 2000
- Baths:
- 3.00
- MLS#:
- 24037056
ADDITIONAL INFORMATION
WELCOME TO SOPHISTICATED LIVING AT LIVINGSTON'S TOWN CENTER! Luxury Elevator Building w/Concierge Service, Spacious 2BR/2.1Bth One Floor Living! (Aprox 2,000Sq Ft) DESIRABLE OPEN FLOOR PLAN Features: Hardwood Floors, Luxury Baths, DESIGNER WHITE CHEFS KITCHEN W/PENDANT LIGHTING over Breakfast Bar, Granite Counters, & SS Appliances. Primary Suite w/Walk-In Closet, Additional Closet and En-Suite Luxury Bath. SUPERIOR AMENITIES Include Concierge Service and Roof Top Club Including Indoor Pool, Outdoor Lounging Deck, Gym Facilities, Billiards Room, Business Center, Media Room w/Fireplace, and 2 Car Reserved Indoor Garage Parking. Exceptional View, LOCATED IN THE HEART OF MULTIPLE EATERIES, SHOPPING, AND THE NYC BUS ON CORNER. GREAT INVESTOR OPPORTUNITY!
$868,000
27 HARALSON CT Livingston, NJ 07039
- Type:
- Condo
- Sq.Ft.:
- n/a
- Status:
- Active
- Beds:
- 4
- Baths:
- 3.10
- MLS#:
- 3935318
- Subdivision:
- Livingston Square
ADDITIONAL INFORMATION
The Best of Both Worlds: LOWEST HOA and NEWEST Townhouse Community in DESIRABLE Livingston! 2 Year Young 4 bedroom + 3.5 bath SMART HOME Boasting 2000 sq ft of Living Space plus 2-CAR Garage. This Unit has a Ground-Level Bedroom and Full Bath. Main level OPEN FLOOR PLAN hosts Living Room, Dining Room and CHIC Gourmet Kitchen Design w/Quartz Countertops, Center Breakfast Island and SS Appliances with WALK-OUT to Balcony. 2nd Level: Master En-Suite w/Full Bath & 2 Outfitted Walk-In Closets + 2 Additional Bedrooms w/Full Bath and Laundry. Home features Security System, Hardwired Smart Home & Reverse Osmosis Filtration in Kitchen. TOP RATED School District, Close to Mid-Town Train Free JITNEY and Express NYC Bus.
$785,000
107 CROWN CT Livingston, NJ 07039
- Type:
- Condo
- Sq.Ft.:
- 2,466
- Status:
- Active
- Beds:
- 3
- Lot size:
- 32.33 Acres
- Baths:
- 2.10
- MLS#:
- 3935265
- Subdivision:
- Regency Club At Livingston
ADDITIONAL INFORMATION
Enter into 2,466 square feet of thoughtfully designed living space in Livingston's sought-after Regency Club. Nestled in a quiet part of this gated community in Livingston, which is revered for its exceptional schools, and easy commutes to NYC and Newark Airport, this home is ideal for those seeking comfort and convenience. Enjoy an open concept floor plan enhanced with recessed lighting. This freshly painted home has plush 1-Year new carpet and a 2-year new A/C unit. The living room with a cozy gas fireplace opens to a private, relaxing covered balcony. The formal dining room has elegant transom windows, adding natural light and style. The eat-in kitchen includes a central island, abundant wood cabinetry, and ample counter space, making it both functional and beautiful. Retreat to the spacious primary suite, complete with a cathedral ceiling, Palladian window, and a large walk-in closet with a mirrored dressing area. The ensuite bath feels like a private spa with its jetted tub, stall shower, and dual-sink vanity. Practical details include a 1-car garage, dedicated driveway, and additional guest parking. Amenities abound, featuring 24-hour security, an outdoor pool, a clubhouse, billiards, tennis, a fitness center, a kitchen, and a sauna. Enjoy NYC access via the express bus or the Livingston Express Shuttle to the South Orange Train Station. This exceptional home offers the ideal blend of luxury, location, and lifestyle in beautiful Livingston at an exceptional value.
- Type:
- Other
- Sq.Ft.:
- n/a
- Status:
- Active
- Beds:
- 2
- Year built:
- 2000
- Baths:
- 4.00
- MLS#:
- 24036354
ADDITIONAL INFORMATION
Fabulous Luxury town house located in The Fairways @ Livingston. Gated community backing to golf course! 2 on suite bedrooms, 3.5 bathrooms. Marble floors throughout first level, open floor plan with office, LR, Eat in kitchen, formal dining area and gorgeous 2 story great/ family room. Luxury suite with jetted tub. Gorgeous full sized deck overlooking the golf course. Cali closets throughout. Full finished basement with den and full bath. Absolutely move in condition! Check with condo management for application fee.
ADDITIONAL INFORMATION
Discover this beautifully renovated 5-bedroom, 3.5-bath home that blends modern amenities with classic charm. Step inside to find a spacious living room featuring a cozy fireplace, perfect for gatherings. The elegant dining room flows seamlessly into a sunroom, offering plenty of natural light and views of the private backyard.The home includes an in-law suite with a separate entrance, ideal for guests or a home office. The kitchen is a chef's dream, boasting quartz countertops, white shaker cabinets, stainless steel appliances, and stylish tile flooring. Additional highlights include hardwood floors throughout, ample closet space, and a generous laundry room.Enjoy the outdoor space with a nice patio, surrounded by a 6-foot privacy fence. The home is equipped with central air (2 zones), two steam boilers, and a new roof and siding for peace of mind.Further features include a one-car attached garage, a full unfinished basement with an external bilco entrance.
- Type:
- Single Family
- Sq.Ft.:
- n/a
- Status:
- Active
- Beds:
- 2
- Lot size:
- 0.18 Acres
- Baths:
- 1.00
- MLS#:
- 3934274
ADDITIONAL INFORMATION
ATTENTION BUILDERS AND INVESTORS!!! Great opportunity to reimagine and renovate or build new! This charming 2-bedroom, 1-bath home sits on a flat 0.18-acre lot, just steps away from the highly-rated Harrison Avenue Elementary School, this property offers the perfect canvas for builders and investors looking to create their dream project. Conveniently located near major highways and public transportation, commuting to NYC is a breeze. Enjoy the vibrant town center with its array of restaurants and shopping options, as well as nearby Northland Park, which features township swimming pools, tennis courts, and baseball fields. This property is being sold STRICTLY AS IS, providing a unique opportunity for those looking to invest in a prime location with excellent potential. Don't miss your chance to transform this property into something extraordinary!
$1,499,000
168 N LIVINGSTON Avenue Livingston, NJ 07039
ADDITIONAL INFORMATION
NEW CONSTRUCTION home in Livingston. On 0.16 acres, this 6 BD, 5.5 BA home offers approx 40000 sqft of luxury across 3 levels. Enter through the porch where the grand foyer introduces the main level, including a FR, DR, guest ensuite & powder room. Kitchen features custom cabinetry, spacious center island, high-end appliances, quartz countertops & butler's pantry. The FR flows from the kitchen & includes an electric fireplace & sliding doors leading to a large deck/patio & expansive flat backyard. A convenient mudroom leads from the 2-car garage. Upstairs are 4 generously sized BD, including primary suite w/ a walk-in closet & BA featuring a soaking tub, stall shower & dual sinks.1 bedroom is en-suite, other 2 share a full BA. Laundry room also on this floor. The fin basement provides additional living space w/ an additional BD w/ walk-in closet , 2 additional storage rms, a large rec rm, & full BA. Steps away from major highways, town center, restaurants, shopping & NYC
$999,900
75 FALCON Road Livingston, NJ 07039
ADDITIONAL INFORMATION
Welcome home to your Split Level Hollywood Ranch in the most sought after area of Livingston. Open the door to your lovely foyer, living room and dining area with soaring ceilings perfect for entertaining, spacious Recreation room with bar and working fireplace, a bed and bath on the ground level. and immaculate 2 car garage. Updated Eat-In Kitchen with granite countertops and stainless steel appliances. 4 bedrooms and 3 full baths. Main bedroom boasts large sitting room, perfect for home office or nursery, plus walk-in closet. This thoughtful floorpan has all the comfort, utility, and storage you need with access to NYC transit just a short walk away or drive to the Harrison Path. It's time to say goodbye to the cramped City life an enjoy your own wide open spaces and top schools.
$2,375,000
50 TREMONT TER Livingston, NJ 07039
- Type:
- Single Family
- Sq.Ft.:
- n/a
- Status:
- Active
- Beds:
- 6
- Lot size:
- 0.51 Acres
- Baths:
- 5.10
- MLS#:
- 3933652
ADDITIONAL INFORMATION
Welcome to this stunning NEW CONSTRUCTION colonial home, located in the desirable Broadlawn neighborhood on a quiet street. Set on 0.5 acres, this impressive 6-bedroom, 5.5-bathroom residence offers 5,200 sf of luxury across three levels. Inside, The gourmet eat-in kitchen is a chef's dream, featuring custom cabinetry, a spacious center island, high-end appliances, 48 build-in Refrigerator, quartz countertops, and a walk-in pantry. The family room flows seamlessly from the kitchen and includes an elegant electric fireplace and sliding doors leading to a large paver patio and expansive flat backyard ideal for entertaining. The grand double-height foyer introduces the main level. The first floor boasts 10ft High Ceilings, which also includes a formal living room, sophisticated dining room, guest ensuite, stylish powder room, and practical mudroom.Upstairs with 9' ceiling height has four generously sized bedrooms, including a luxurious primary suite with spa-inspired bathroom featuring a soaking tub, stall shower, and dual sinks. One additional bedroom is en-suite while the other two share a full bathroom. A convenient laundry room is also on this floor. The finished walkout basement boasts impressive 9-foot ceilings and provides additional living space with a bedroom, private office, large recreation room, and full bathroom. Modern smart home features and a 10yr reputable builder's warranty ensure peace of mind. Close to schools, major highways, parks and more.
ADDITIONAL INFORMATION
Welcome to 15 Fairfax Drive, a charming 3-bedroom, 1.5-bath split-level home on a peaceful cul-de-sac. This well-maintained property offers a bright and functional layout featuring wood floors throughout, a separate dining room, and an updated kitchen with newer appliances. Primary Bedroom features a walk-in closet and a renovated half bath, while the lower level includes a laundry room with additional storage space. Bonus room on ground level perfect for a rec room, game room, or home office. Outside, enjoy a private, fenced backyard with a beautiful mature magnolia tree complete with direct access to nearby schools. This prime location makes commuting easy with NYC bus lines nearby, while local amenities like the YMCA, Livingston Public Library, and various recreational facilities enhance convenience and quality of life. The home also includes a one-car garage, paved driveway.
$1,799,000
82 FELLSWOOD Drive Livingston, NJ 07039
ADDITIONAL INFORMATION
NEW CONSTRUCTION home in Livingston. On .21 acres, this 6BD, 5.5BA residence offers 4,018 sqft of luxury over 3 levels. Enter the home via the covered entry porch where you are greeted by the 2-story foyer. The main level includes an open layout including a formal living room, dining room, guest ensuite & stylish powder room. The gourmet eat-in kitchen is a chef's dream w/ custom cabinetry, a center island, high-end SS appliances & butler's pantry. The family room flows from the kitchen & includes an electric fireplace & sliding doors leading to a deck overlooking the backyard. Upstairs are 4 bedrooms, including a primary suite w/ his and her walk-in closets and a spa-inspired bathroom.1 bedroom is en-suite, & the other 2 share a full bathroom. Convenient laundry room is also on this floor. The finished basement provides an additional bedroom w/ walk-in closet, recreation room, & full bathroom. Modern smart home features and a 10-year builder's warranty ensure peace of mind.
$799,900
71 PALMER DR Livingston, NJ 07039
- Type:
- Single Family
- Sq.Ft.:
- n/a
- Status:
- Active
- Beds:
- 4
- Lot size:
- 0.21 Acres
- Baths:
- 2.10
- MLS#:
- 3932486
ADDITIONAL INFORMATION
Come see this perfect bi-level with high ceilings, updated kitchen with breakfast bar, updated baths, hardwood floors, large rooms, large driveway that wraps around house, garage entrance in back. Desired town, amazing schools, close to all shopping and major highways. Double cul-de-sac and more!!! This will not last!!!
$1,400,000
14 IROQUOIS DR Livingston, NJ 07039
- Type:
- Single Family
- Sq.Ft.:
- n/a
- Status:
- Active
- Beds:
- 4
- Lot size:
- 0.81 Acres
- Baths:
- 3.10
- MLS#:
- 3932222
- Subdivision:
- COVENTRY
ADDITIONAL INFORMATION
Prestigious COVENTRY on .8 Acres of GLORIOUS LEVEL Property. Desirable flow of a Well-Maintained Center Hall COLONIAL with 3500 sq ft of Finished Living Space on 3 Levels incl a Full FINISHED Basement. Welcoming Foyer flanked by NATURALLY BRIGHT Formal Living & Dining Rooms. Eat-In Kitchen w/Center Island & SS appliances is open to a Cozy Family Room w/WB FIREPLACE. Entertainment spills out through the Sliding Door to an OVERSIZED Deck overlooking an INGROUND Pool & Private LEVEL Yard.(Pool AS IS- Open Summer of 2024) Kitchen Pantry, Mud Room/OFFICE & 2 Car-Garage right off Kitchen with convenient access on the same level. Upstairs MASTER EN-SUITE with FULL BATH & WALK-IN Closet + 3 Additional Bedrooms and Full Bath. 1000+ sq ft Finished Basement w/REC Room, Bonus/Guest Room, Full Bath + Ample Storage. Close proximity to NYC bus and TOP-RATED SCHOOLS.
$1,685,000
18 STONEHAM DR Livingston, NJ 07039
- Type:
- Single Family
- Sq.Ft.:
- n/a
- Status:
- Active
- Beds:
- 4
- Lot size:
- 0.71 Acres
- Baths:
- 3.10
- MLS#:
- 3932041
- Subdivision:
- RIKER HILL
ADDITIONAL INFORMATION
Custom home located in the desirable Riker Hill section, offering a great Open Concept Floor plan. The beautiful custom center island kitchen features designer appliances, granite countertops and a breakfast area with sliders to deck. The 1st floor Great Room opens to kitchen and includes a vaulted ceiling, wood floors, wood burning stone fireplace with sliders to large deck. Other 1st floor features include a living room with vaulted ceiling, wood floors, formal dining room, large entry foyer, powder room and laundry room. Upstairs, the primary suite includes an updated spa like bath with jetted tub, stall shower, skylit dressing rm, and 2 large walk-in closet. The ground level adds a family rm, 4th bedroom, full bath while the finished basement provides extra living and entertaining space. The picturesque level property is .70 acres with room for a pool. Close to Schools, Transportation, Shopping, recreation and dining.
$1,849,000
38 CRESCENT RD Livingston, NJ 07039
- Type:
- Single Family
- Sq.Ft.:
- n/a
- Status:
- Active
- Beds:
- 6
- Lot size:
- 0.25 Acres
- Baths:
- 5.10
- MLS#:
- 3931936
ADDITIONAL INFORMATION
Welcome to this stunning NEW CONSTRUCTION colonial home, located in a desirable neighborhood in Livingston. Set on 0.25 acres, this impressive 6-bedroom, 5.5-bathroom residence offers 4,800 square feet of luxury across three beautifully designed levels. The grand double-height foyer introduces the main level, which includes a formal living room, sophisticated dining room, guest ensuite and stylish powder room. Inside, you'll find an inviting open-concept layout with designer finishes throughout. The gourmet eat-in kitchen is a chef's dream, featuring custom cabinetry, a spacious center island, high-end appliances, quartz countertops, and a walk-in pantry. The family room flows seamlessly from the kitchen and includes an elegant electric fireplace and sliding doors leading to a large paver patio and expansive flat backyard ideal for entertaining. Upstairs are four generously sized bedrooms, including a luxurious primary suite with an oversized walk-in closet and spa-inspired bathroom featuring a soaking tub, stall shower, and dual sinks. One bedroom is en-suite while the other two share a full bathroom. A convenient laundry room is also on this floor. The finished basement provides additional living space with an additional bedroom with walk-in closet space, a large recreation room, and full bathroom. Modern smart home features and a 10-year builder's warranty ensure peace of mind.

This information is being provided for Consumers’ personal, non-commercial use and may not be used for any purpose other than to identify prospective properties Consumers may be interested in Purchasing. Information deemed reliable but not guaranteed. Copyright © 2024 Garden State Multiple Listing Service, LLC. All rights reserved. Notice: The dissemination of listings on this website does not constitute the consent required by N.J.A.C. 11:5.6.1 (n) for the advertisement of listings exclusively for sale by another broker. Any such consent must be obtained in writing from the listing broker.

All information provided is deemed reliable but is not guaranteed and should be independently verified. Such information being provided is for consumers' personal, non-commercial use and may not be used for any purpose other than to identify prospective properties consumers may be interested in purchasing. Copyright 2024 Monmouth County MLS
Livingston Real Estate
The median home value in Livingston, NJ is $1,150,000. This is higher than the county median home value of $498,800. The national median home value is $338,100. The average price of homes sold in Livingston, NJ is $1,150,000. Approximately 83.8% of Livingston homes are owned, compared to 12.66% rented, while 3.54% are vacant. Livingston real estate listings include condos, townhomes, and single family homes for sale. Commercial properties are also available. If you see a property you’re interested in, contact a Livingston real estate agent to arrange a tour today!
Livingston, New Jersey has a population of 31,103. Livingston is more family-centric than the surrounding county with 46.71% of the households containing married families with children. The county average for households married with children is 30.18%.
The median household income in Livingston, New Jersey is $176,991. The median household income for the surrounding county is $67,826 compared to the national median of $69,021. The median age of people living in Livingston is 44.4 years.
Livingston Weather
The average high temperature in July is 85.4 degrees, with an average low temperature in January of 19.2 degrees. The average rainfall is approximately 50.4 inches per year, with 25.2 inches of snow per year.











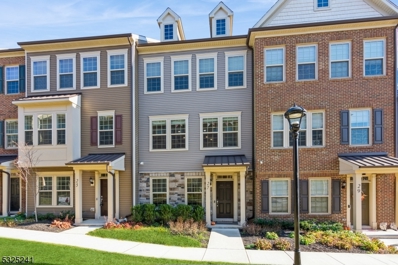



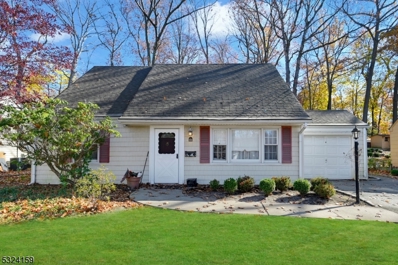





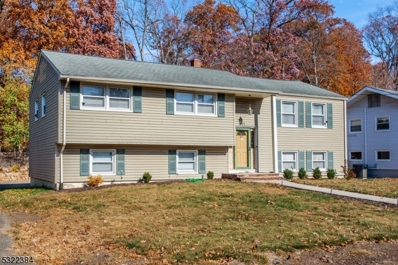
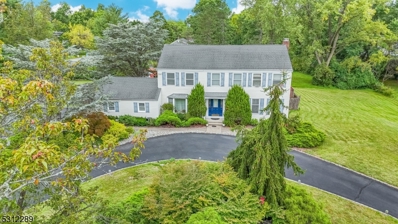
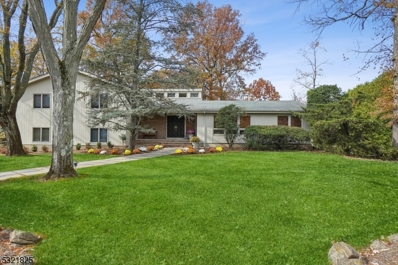
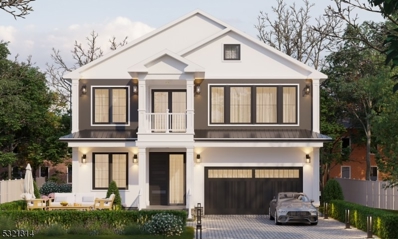
 The data relating to the real estate for sale on this web site comes in part from the Internet Data Exchange Program of NJMLS. Real estate listings held by brokerage firms other than the owner of this site are marked with the Internet Data Exchange logo and information about them includes the name of the listing brokers. Some properties listed with the participating brokers do not appear on this website at the request of the seller. Some properties listing with the participating brokers do not appear on this website at the request of the seller. Listings of brokers that do not participate in Internet Data Exchange do not appear on this website.
The data relating to the real estate for sale on this web site comes in part from the Internet Data Exchange Program of NJMLS. Real estate listings held by brokerage firms other than the owner of this site are marked with the Internet Data Exchange logo and information about them includes the name of the listing brokers. Some properties listed with the participating brokers do not appear on this website at the request of the seller. Some properties listing with the participating brokers do not appear on this website at the request of the seller. Listings of brokers that do not participate in Internet Data Exchange do not appear on this website.