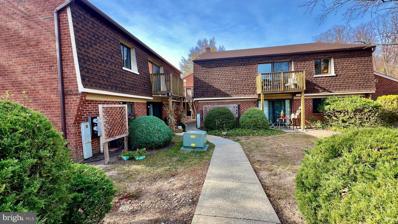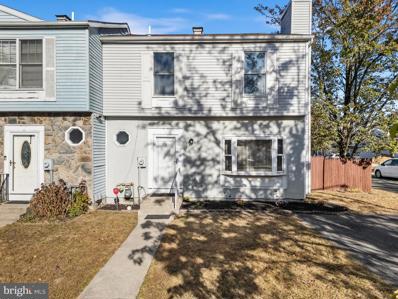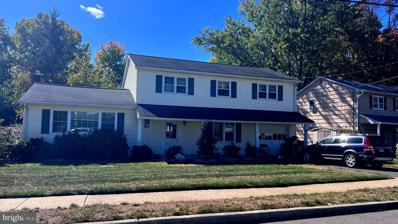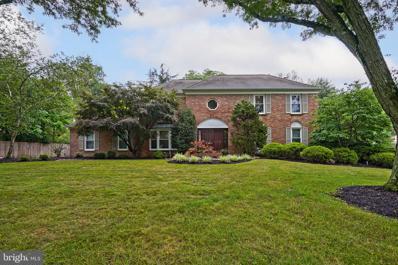Lawrence NJ Homes for Sale
$185,000
602 Meadow Woods Lawrence, NJ 08648
- Type:
- Single Family
- Sq.Ft.:
- 800
- Status:
- Active
- Beds:
- 1
- Year built:
- 1970
- Baths:
- 1.00
- MLS#:
- NJME2051964
- Subdivision:
- Meadow Woods
ADDITIONAL INFORMATION
This is your chance to live in Lawrence's sought-after Meadow Woods community! This lovely second floor unit offers 1 bedroom and 1 bathroom. The very spacious eat-in kitchen features nice cabinetry and counterop. This home includes new windows and sliding door, and has been freshly painted and the carpets deep cleaned. All you have to do is move in! Meadow Woods is conveniently located close to highways and Rte 1, as well as tons of shopping and dining. The quaint neighborhood offers a community pool, and each building has their own laundry facility.
$309,900
8 Colby Court Lawrence, NJ 08648
- Type:
- Townhouse
- Sq.Ft.:
- 1,248
- Status:
- Active
- Beds:
- 3
- Lot size:
- 0.06 Acres
- Year built:
- 1991
- Baths:
- 3.00
- MLS#:
- NJME2051558
- Subdivision:
- Tiffany Woods
ADDITIONAL INFORMATION
Welcome to 8 Colby Court, a charming end unit townhome located in the desirable Tiffany Woods development of Lawrence Township. As you enter inside, youâll immediately notice the fresh paint throughout the home, creating a warm and inviting ambiance. The main floor boasts an open-concept dining and kitchen area, great for entertaining friends and family. The kitchen is equipped with sleek stainless steel appliances, and freshly refinished cabinets, For added convenience, the main floor also features a laundry room, making daily chores a breeze. Upstairs, the primary bedroom provides its own private full bathroom. Two additional bedrooms on the second level are well-sized and versatile, offering plenty of options for family members, guests, or even a home office. Each room is thoughtfully designed to maximize comfort and functionality.Outside, the property includes a fully fenced yard, offering privacy for outdoor activities. The two-space driveway ensures that parking is always convenient for you and your guests. Located in a convenient spot, 8 Colby Court offers proximity to shopping, dining, and major transportation routes, Whether youâre a first-time buyer, a growing family, or someone looking to downsize without compromising on comfort, this property has something to offer everyone!
- Type:
- Single Family
- Sq.Ft.:
- 2,298
- Status:
- Active
- Beds:
- 4
- Year built:
- 1970
- Baths:
- 3.00
- MLS#:
- NJME2049966
- Subdivision:
- Colonial Lakes
ADDITIONAL INFORMATION
Location, location, location! This lovely 4 bedroom, 2.5 bath colonial home is nestled on a lakefront property in sought-after Colonial Lakes! You will love the serene environment of the beautifully landscaped backyard overlooking the walking trail and lake views. Put your own touches to make this home yours! This home offers a spacious floor plan complete with a remodeled kitchen, replacement windows on the first level, hardwood floors, and a generator. The first floor has a versatile private sunken living room that could serve as a study, home office, play room, and more. The laundry room is located conveniently on the first level. With interior TLC, make this home your perfect oasis!
$825,000
40 Dogleg Lane Lawrence, NJ 08648
- Type:
- Other
- Sq.Ft.:
- 2,644
- Status:
- Active
- Beds:
- 3
- Lot size:
- 0.08 Acres
- Year built:
- 2021
- Baths:
- 3.00
- MLS#:
- 22432679
ADDITIONAL INFORMATION
Luxury, Premier Location, and Easy Living at it's finest are found in this Amazing Newer Townhome in the highly sought after Active 55+ Adult Community of the Venue at Cobblestone Creek. Backing up to the Cobblestone Creek Country Club, enjoy the breathtaking views of the Golf Course from your Back Paver Patio. As you pull up to your New Home, you will be immediately impressed by the Stunning Stone Façade and Vinyl Siding, the Beautiful Landscaping, the 2-Car Driveway, and the 2-Car Garage. Enter into the Open Foyer and Dining Room with a 2-Story Ceiling, Amazing Hardwood Flooring, and Crown Molding. Straight ahead is the Chef's Dream Kitchen featuring Hardwood Flooring, Plenty of White Wood Cabinets, Gorgeous Granite Countertops, a Terrific Tile Backsplash, Stainless Steel Appliances, a 5-Burner Cook-Top, a Wall Oven, a 2nd Wall Oven/Microwave Combo, a Cook Top Hood with Decorative Wood Surround, a Huge Kitchen Island with Seating for 4, a Big Sink, a Walk-In Kitchen Pantry, and a Coffee Bar Area. Your Kitchen opens to the Family Room, which is great for entertaining, and boasts Great Golf Course Views, Hardwood Flooring, a Vaulted Ceiling, a Gas Fireplace with Wood Surround and a Mantle, and a Custom Sliding Glass Door leading you out and onto your Back Paver Patio. Your Primary Bedroom Suite is also on the 1st Floor and comes with Hardwood Flooring, Golf Course Views, 2 Walk-In Closets, and your own Full Bathroom. The 13 x 12 Primary Bathroom features Tile Flooring, a Large Granite Top 2-Sink Vanity, a 5x5 Floor to Ceiling Tiled Walk-In Shower with Built-In Shelving and a Towel Rack, a Toilet Room, and a Linen Closet. Right off of the Bathroom is the 1st Floor Laundry Room with a Washer, a Dryer, Tile Flooring, and a Built-In Shelf/Hanging Rack. The Powder Room and a door to The Semi-Finished 23x19 2-Car Garage complete the main level. As you wander upstairs, you are lead into the 15x22 Loft Area with Hardwood Flooring, a Ceiling Fan/Light Fixture, and Crown Molding. This Great Space can be used as an Office, a Gym, or a Craft Room. The 2nd Bedroom is next and comes with Carpeting, a Ceiling Fan/Light Fixture, Views of the Golf Course, and a 7x7 Walk-In Closet. Down the hallway is the 2nd Full Bathroom, a Bonus Room that is currently being used as a Dressing Room, and the 3rd Bedroom. This Lovely Home also comes with a Spacious Unfinished Basement for all of your Storage Needs. The Basement does have Roughed-In Plumbing for an additional bathroom! This Home's Premier Lot backs right up to the Practice Greens for Putting and Chipping, and the Country Club with amenities that include Golfing, Swimming, Tennis, a Fitness Center, Restaurants, a Grand Ballroom, and Pickleball (coming soon). Your New Home is close to Downtown Princeton, Shopping, Restaurants, and Major Highways. Don't miss the opportunity to make this your home today!
- Type:
- Single Family
- Sq.Ft.:
- 3,745
- Status:
- Active
- Beds:
- 4
- Lot size:
- 0.5 Acres
- Year built:
- 1984
- Baths:
- 3.00
- MLS#:
- NJME2047078
- Subdivision:
- Lawrenceville Gree
ADDITIONAL INFORMATION
This expanded Oxford Federal model home features 4 bedrooms, 2 1/2 bathrooms, and a beautifully renovated kitchen with granite countertops, a tile backsplash, stainless steel appliances, and a large center island with a built-in gas cooktop and hidden exhaust fan. The family room has custom built-ins, a stone fireplace, and a bar with a sink. The first floor also includes an updated half bath, a laundry room, upgraded wood floors, and custom carpets. The open layout is ideal for entertaining. Upstairs, the master bedroom features an office, custom closets, a dressing area, and a full bathroom with double sinks, a soaking tub, and a glass-enclosed shower. Three additional large bedrooms and an updated hall bathroom complete the second floor. The finished basement offers versatile space for an office, gym, playroom, or storage. The backyard features mature trees and a large brick patio. Additional features include a 2-car garage, professional landscaping, an in-ground sprinkler system, and exterior landscape lights. Located in a friendly community, this home is a convenient commute to New York, Philadelphia, and the New Jersey Shore.
© BRIGHT, All Rights Reserved - The data relating to real estate for sale on this website appears in part through the BRIGHT Internet Data Exchange program, a voluntary cooperative exchange of property listing data between licensed real estate brokerage firms in which Xome Inc. participates, and is provided by BRIGHT through a licensing agreement. Some real estate firms do not participate in IDX and their listings do not appear on this website. Some properties listed with participating firms do not appear on this website at the request of the seller. The information provided by this website is for the personal, non-commercial use of consumers and may not be used for any purpose other than to identify prospective properties consumers may be interested in purchasing. Some properties which appear for sale on this website may no longer be available because they are under contract, have Closed or are no longer being offered for sale. Home sale information is not to be construed as an appraisal and may not be used as such for any purpose. BRIGHT MLS is a provider of home sale information and has compiled content from various sources. Some properties represented may not have actually sold due to reporting errors.

All information provided is deemed reliable but is not guaranteed and should be independently verified. Such information being provided is for consumers' personal, non-commercial use and may not be used for any purpose other than to identify prospective properties consumers may be interested in purchasing. Copyright 2024 Monmouth County MLS
Lawrence Real Estate
The median home value in Lawrence, NJ is $474,900. The national median home value is $338,100. The average price of homes sold in Lawrence, NJ is $474,900. Lawrence real estate listings include condos, townhomes, and single family homes for sale. Commercial properties are also available. If you see a property you’re interested in, contact a Lawrence real estate agent to arrange a tour today!
Lawrence Weather




