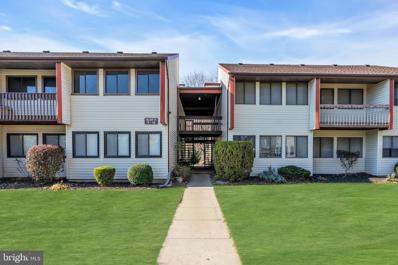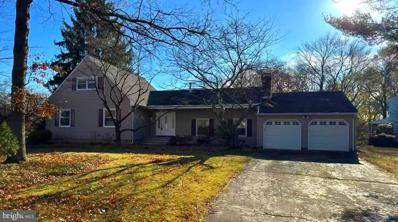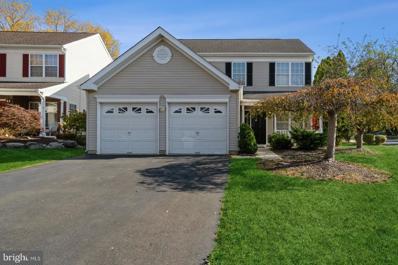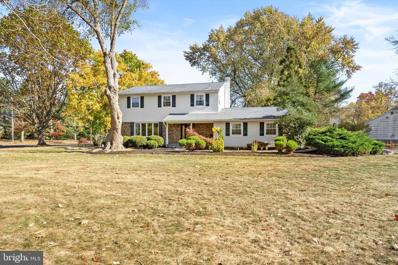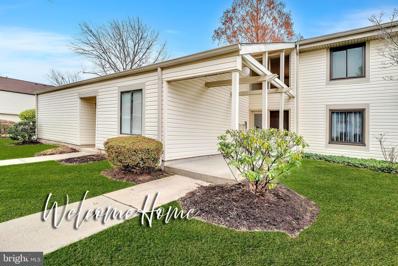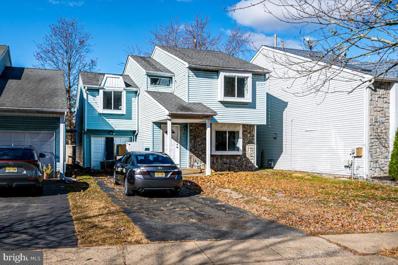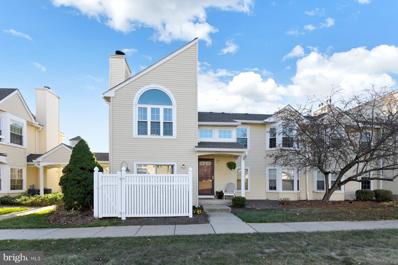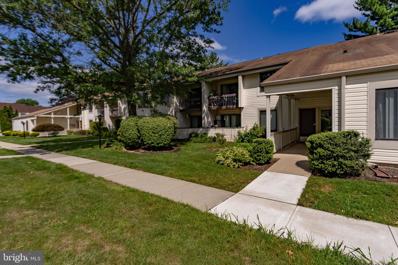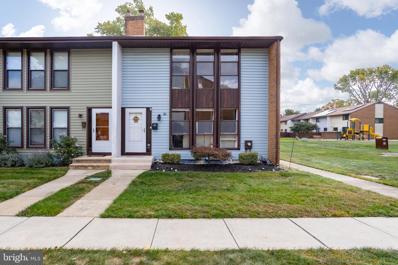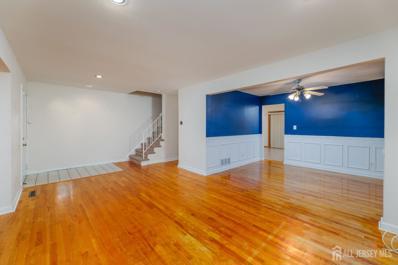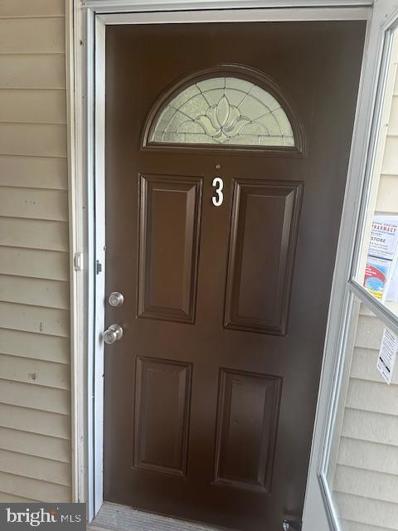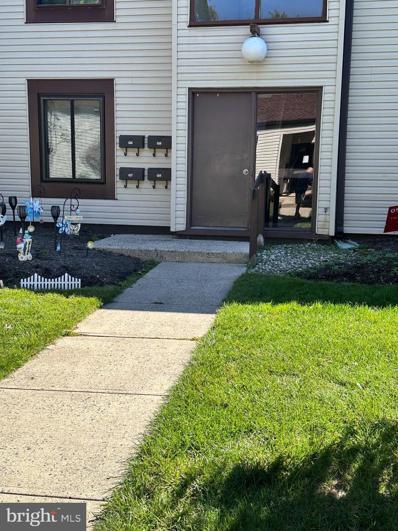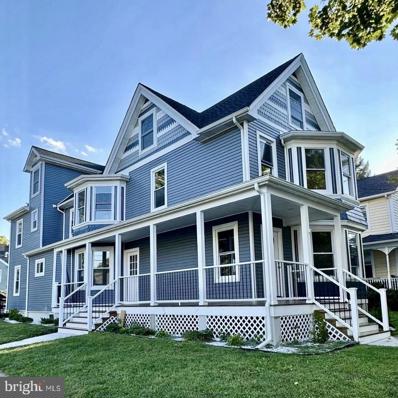Hightstown NJ Homes for Sale
$345,000
Uber Court Hightstown, NJ 08520
- Type:
- Condo/Townhouse
- Sq.Ft.:
- n/a
- Status:
- NEW LISTING
- Beds:
- 2
- Year built:
- 1983
- Baths:
- 2.00
- MLS#:
- 2507319R
ADDITIONAL INFORMATION
Fabulous first floor condo in desirable Wyckoff Mills. This unit boasts of new bamboo floors throughout including all rooms. This light filled unit is surrounded by open space. There are many upgrades, remodeled kitchen with granite counter top, new cabinetry and new appliances. The hallway bathroom has just been remodeled. This unit has just been freshly painted and is just waiting for his new owner The master suite features an upgraded bathroom and large main closet. This community offers pool, tennis court, playground, and clubhouse. Conveniently located near 133 bypass, Turnpike exit 8, route 130, route 33, I195/295. Route 206, Peddie School, NJ Transit, near train station ,mercer Community College and shopping centers. Make this wonderful place your next home.
- Type:
- Condo
- Sq.Ft.:
- 986
- Status:
- Active
- Beds:
- 2
- Lot size:
- 0.51 Acres
- Year built:
- 1968
- Baths:
- 2.00
- MLS#:
- 22434767
- Subdivision:
- American Way
ADDITIONAL INFORMATION
Looking for a BEAUTIFUL move-in ready unit that exudes quality and openness. Then look no further. This 2 bedroom, 1.5 bath unit just completed a total update with high end features throughout. The kitchen which is open to the family room boasts soft close dove tail solid wood cabinets, quartz countertops and quality s/s appliances. The kitchen peninsula can support several bar stools. There are grey wood toned ceramic tiles throughout for ease of maintenance. All rooms were freshly painted with neutral paint and crown molding accents. LED recessed lights, dimmer switches & designer light fixtures throughout. Both bathrooms were updated with modern/quality fixtures and cabinetry. Windows replaced. New high end front load washer dryer in unit as well. HOA fees cover Heat, hot water and basic cable. Roof, AC and all exterior maintenance is included as well. This is a unit you will be proud to call your own. Schedule your showing today!!
- Type:
- Single Family
- Sq.Ft.:
- 1,748
- Status:
- Active
- Beds:
- 3
- Lot size:
- 0.13 Acres
- Year built:
- 1998
- Baths:
- 3.00
- MLS#:
- NJME2052186
- Subdivision:
- Stonegate
ADDITIONAL INFORMATION
Welcome to 25 Brownstone Road in East Windsor, a residence built by the esteemed Toll Brothers, ideal for your next home. Upon entry, you are greeted by a two-story foyer and bright, airy rooms. This property features three generously sized bedrooms, two and a half bathrooms, and a combined living and dining area that flows into an open-concept kitchen and family room, along with a laundry room conveniently located on the first floor. Notable upgrades include new kitchen appliances, carpeting, roof and garage doors (2024), as well as an HVAC system and water heater (2013), complemented by solar panels.
$345,000
32 Huber Court Hightstown, NJ 08520
- Type:
- Townhouse
- Sq.Ft.:
- 1,120
- Status:
- Active
- Beds:
- 2
- Year built:
- 1983
- Baths:
- 2.00
- MLS#:
- NJME2052182
- Subdivision:
- Wyckoffs Mill
ADDITIONAL INFORMATION
Fabulous first floor condo in desirable Wyckoff Mills. This unit boasts of new bamboo floors throughout including all rooms. This light filled unit is surrounded by open space. There are many upgrades, remodeled kitchen with granite counter top, new cabinetry and new appliances. The hallway bathroom has just been remodeled. This unit has just been freshly painted and is just waiting for his new owner The master suite features an upgraded bathroom and large walk-in closet. This community offers pool, tennis court, playground, and clubhouse. Conveniently located near 133 bypass, Turnpike exit 8, route 130, route 33, I195/295. Route 206, Peddie School, NJ Transit, near train station ,mercer Community College and shopping centers. Make this wonderful place your next home. Pictures will follow soon.
- Type:
- Single Family
- Sq.Ft.:
- 868
- Status:
- Active
- Beds:
- 1
- Year built:
- 1968
- Baths:
- 1.00
- MLS#:
- NJME2051666
- Subdivision:
- Avon Village
ADDITIONAL INFORMATION
Donât miss out on this beautifully updated 1 bedroom 1 bathroom condo! Situated on the first floor this home boasts new flooring, fresh paint, and a modern kitchen complete with updated appliances. Enjoy the convenience of in-unit two in one washer and dryer, recessed lighting throughout, and central AC to keep you comfortable year-round. This condo offers a perfect blend of style and function, with HOA fees covering gas, water, and the maintenance or replacement of the HVAC system. Located just minutes from major highways and shopping, itâs an ideal spot for easy living. Move right in and enjoy the benefits of this well-maintained, worry-free home.
- Type:
- Single Family
- Sq.Ft.:
- 1,310
- Status:
- Active
- Beds:
- 2
- Lot size:
- 0.03 Acres
- Year built:
- 1972
- Baths:
- 2.00
- MLS#:
- NJME2047134
- Subdivision:
- Twin Rivers
ADDITIONAL INFORMATION
Welcome home to this inviting 2-bedroom, 1.5-bathroom townhome located in the desirable Twin Rivers community. Step through the entry foyer, where youâll find a convenient half bath to the right and the kitchen to the left. The kitchen boasts new flooring, Corian countertops, white appliances, and electric cooking. Enjoy seamless flow from the dining room into the open concept and spacious living room, featuring a slider that opens to a private paver patio, fully fenced-in yard, and a small shed â perfect for outdoor relaxation and extra storage. Upstairs, discover two generously sized bedrooms with carpet and ceiling fans. The primary bedroom includes a walk-in closet, providing ample storage. The full hallway bathroom offers a tub shower and is conveniently located for both bedrooms. Head down to the fully finished basement, ideal for a cozy retreat, with carpeted flooring, two large storage closets, and a laundry room for added convenience. Almost the entire home has been professionally painted and has new flooring! This Twin Rivers gem combines functionality and charm, with easy access to community amenities, parks, and shopping. Donât miss your opportunity to make this your new home, schedule your private tour today!
- Type:
- Single Family
- Sq.Ft.:
- 2,372
- Status:
- Active
- Beds:
- 5
- Year built:
- 1967
- Baths:
- 4.00
- MLS#:
- NJME2051368
- Subdivision:
- Hickory Acres
ADDITIONAL INFORMATION
North-Facing 5-Bedroom, 3.5-Bath Home in Hickory Acres. This spacious Home boasts a thoughtfully designed floorplan with ample natural light. The Family Room features an accent wall with custom-built bookcases and a cozy wood-burning fireplace, creating a welcoming space for relaxation and entertainment. The soaring 10-foot ceilings in the Family and Dining Rooms enhance the open, airy feel throughout the main level. The generous Master Suite, located on the main floor, includes a large walk-in closet and an en-suite bathroom for ultimate convenience and privacy. This Home offers 4 additional Bedrooms. Vinyl Siding. Situated in the highly desirable Hickory Acres neighborhood, this home is just minutes from the rear entrance of the BAPS Shri Swaminarayan Mandir, Beth El Synagogue, the Hickory Corner Library, and Lee's Turkey Farm. This property offers incredible potential and a prime location. Donât miss your opportunity to own this beautiful home in one of the areaâs most sought-after neighborhoods! "As-is" Sale. Buyer responsible for all required city certifications to close. Seller can accommodate a quick closing. Thank You.
- Type:
- Single Family
- Sq.Ft.:
- 1,748
- Status:
- Active
- Beds:
- 3
- Lot size:
- 0.23 Acres
- Year built:
- 1998
- Baths:
- 3.00
- MLS#:
- NJME2051214
- Subdivision:
- Stonegate
ADDITIONAL INFORMATION
Welcome to this beautifully remodeled home in East Windsor's tranquil Stonegate community. Situated on a spacious corner lot, this residence features a large deck, serene backyard, and inviting open porchâperfect for relaxation and entertaining. Inside, enjoy modern upgrades including new lighting, HVAC system (2022), and dryer (2023). The renovations extend to new toilets, faucets, and a stylish shower, ensuring a fresh, contemporary feel. Ample storage space ensures you have room for all your essentials. Conveniently located near major highways, the train station, and a diverse array of restaurants, this home offers easy access to both East Windsor and the Princeton community. Donât miss the chance to make this meticulously updated home your own. Schedule your private tour today!
- Type:
- Single Family
- Sq.Ft.:
- 2,239
- Status:
- Active
- Beds:
- 4
- Lot size:
- 0.57 Acres
- Year built:
- 1966
- Baths:
- 3.00
- MLS#:
- NJME2051140
- Subdivision:
- Brooktree
ADDITIONAL INFORMATION
This classic Colonial home combines timeless charm with modern updates. Featuring a spacious layout, the main floor includes a formal living room, dining room, and a cozy family room with a fireplace. The eat-in kitchen offers ample cabinetry and counter space, ideal for both everyday living and entertaining. Upstairs, you'll find generous bedrooms, including a master suite with an ensuite bath. With its traditional architecture, hardwood floors, and large backyard, this home offers both character and comfort. Conveniently located near schools, parks, and shopping, it's the perfect place to call home.
$299,990
2 Avon East Windsor, NJ 08520
- Type:
- Single Family
- Sq.Ft.:
- 913
- Status:
- Active
- Beds:
- 2
- Year built:
- 1973
- Baths:
- 1.00
- MLS#:
- NJME2051040
- Subdivision:
- Avon Village
ADDITIONAL INFORMATION
Experience comfort in this desirable maintained Avon Village condo. A 2 bedroom and 1 bath unit with spacious living area. Enjoy your private patio, community amenities like a pool, and clubhouse, and a prime location close to shopping and dining. Perfect for those seeking both relaxation and convenience. Make this your new home today!
- Type:
- Single Family
- Sq.Ft.:
- 1,531
- Status:
- Active
- Beds:
- 3
- Lot size:
- 0.08 Acres
- Year built:
- 1987
- Baths:
- 3.00
- MLS#:
- NJME2051092
- Subdivision:
- Princeton East
ADDITIONAL INFORMATION
Welcome to this Single-family detached home in Princeton East Development. This charming 3-bedroom, 2.5-bath home in the heart of East Windsor! This beautifully maintained property boasts spacious living areas, an updated kitchen with lost of Cabinets, new Stainless Steel Appliances. Living Room with Wood Burning Fire Place. Patio door from living room leads to the backyard. Second floor has three bedroom. Master bedroom has walkin closet and attached full bath. No HOA Fee... Attached one Car Garage. Close proximity to Route 130, NJ Turnpike, and 295.
$195,000
F 10 Avon Drive Hightstown, NJ 08520
- Type:
- Single Family
- Sq.Ft.:
- 868
- Status:
- Active
- Beds:
- 1
- Year built:
- 1968
- Baths:
- 1.00
- MLS#:
- NJME2050962
- Subdivision:
- American Way
ADDITIONAL INFORMATION
Presenting this large 1 bedroom 1 bath 2nd floor condo in the American Way section of Twin Rivers. Offering eat-in kitchen, oversized bedroom, with walk-in closet and balcony for relaxation. Easy access to NJ Turnpike/NYC and Philadelphia. Just a short drive to shopping, dining Association fee includes heat, gas, water, sewer as well as maintenance replacement of a/c, and heating unit. Community offers four pools as well as basketball and tennis courts. Sale contingent on seller finding suitable housing.
$343,000
11 Huber Court Hightstown, NJ 08520
- Type:
- Single Family
- Sq.Ft.:
- 1,160
- Status:
- Active
- Beds:
- 2
- Year built:
- 1983
- Baths:
- 2.00
- MLS#:
- NJME2050754
- Subdivision:
- Wyckoffs Mill
ADDITIONAL INFORMATION
Beautifully maintained, upper-level Manchester model in the desirable Wyckoffs Mill community, owner-occupied since 2006. This peaceful neighborhood offers residents access to a clubhouse, pool, playground, and tennis courts. The open floor plan fills the living and dining rooms with natural light from large arched windows, high cathedral ceilings, and a cozy wood-burning fireplace. A covered balcony, off the living/dining area, extends your space for relaxation. The gourmet kitchen was remodeled in 2019, featuring Fabuwood soft-close cabinets, stainless steel appliances, granite countertops, and a stylish subway tile backsplash. A long hallway connects to two spacious bedrooms, two bathrooms, and a laundry room. The hall bathroom was fully renovated in December 2022, complete with a soaking tub, shower niche, polished ceramic tile and Bluetooth LED ceiling fan. Thoughtful updates throughout make this home move-in ready. Recent upgrades include a washer, hot water heater, and central air unit, all replaced in 2021. The windows, updated in 2015 and 2020, have a lifetime warranty that can be transferred to new owners. The furnace is 12 years old and tune up was completed in June 2024. Electrical updates were completed in 2020. The fireplace was last inspected in 2023. The HOA replaced the roof and gutters in 2023, at no additional cost to owners. This home is ideally located near popular restaurants, coffee shops, a brewery, bakeries, and a nearby lake. Major highways, the Turnpike, Route 130, and Route 33 are conveniently close, with the Princeton Junction train station just 8 miles away, making commutes to New York and Pennsylvania a breeze. WELCOME HOME!
- Type:
- Single Family
- Sq.Ft.:
- 1,987
- Status:
- Active
- Beds:
- 2
- Lot size:
- 0.13 Acres
- Year built:
- 2007
- Baths:
- 2.00
- MLS#:
- NJME2050918
- Subdivision:
- Enchantment
ADDITIONAL INFORMATION
Welcome to 4 Brakeman Ct, perfectly situated in a quiet cul-de-sac in the highly sought-after Enchantment at Hightstown 55+ adult community. Enjoy over 1900+ square feet of one level open concept living with 2 bedrooms and 2 full bathrooms. From the moment you step inside, you'll be struck by the 9 foot ceilings and the multitude of windows which allow in tons of natural light. In addition, this Bellagio model includes a bonus sunroom that leads to a private patio and prime backyard space perfect for sipping your morning beverage or catching the afternoon sunrays. This well-maintained find has had only 1 owner. It includes a formal dining room for larger gatherings as well an eat in kitchen for everyday dining. This home boasts an abundance of storage space from the numerous kitchen cabinets to the 2 walk-in closets in the primary bedroom to the sizable 2-car garage. This spacious living extends into the primary full bath with its double-sink vanity and your choice of enjoying the walk-in shower or soaking in the jacuzzi tub. It is complete with a full suite of appliances including a washer/dryer, dishwasher, stainless steel refrigerator, stove and built-in microwave. The perks of this gem also extend to the surrounding community. Whether your interests are business or pleasure Enchantment has got you covered with meeting rooms for activities, and a library and business center as well as resort-style accommodations including a swimming pool, tennis and bocci ball courts and walking paths. It is situated near its charming historic downtown. It is strategically located near all the shopping conveniences including ShopRite, Walmart, Target, HomeDepot, TJ Maxx as well as a wide selection of fast food and sit-down restaurants. It is central to multiple local golf courses including Mercer Oaks, Peddie, and the Forsgate County Club. And itâs not far from trusted medical facilities like Penn-Medicine and medical office parks like Forrestal Village. Near major highways I-95, 295, and RT 130, as well as the Princeton-Junction train station with routes to Philadelphia or New York City you canât go wrong with this prize listing.
- Type:
- Single Family
- Sq.Ft.:
- 1,040
- Status:
- Active
- Beds:
- 2
- Year built:
- 1973
- Baths:
- 2.00
- MLS#:
- NJME2050768
- Subdivision:
- Twin Rivers
ADDITIONAL INFORMATION
Welcome to this charming 2-bedroom, 2-bath upper-level condo in the desirable Avon Village! This unit offers a spacious layout with laminate flooring throughout and updated touches in the kitchen and bathrooms. Enjoy community perks including a pool, tennis and basketball courts, all covered by the association fee, which also includes water, sewer, building maintenance, snow, and trash removal. Conveniently located near the NJ Turnpike, this home offers easy access to NYC, Philadelphia, and nearby shopping and dining. Quick closing and easy showings make this move-in-ready condo an excellent opportunity!
$385,000
Edison Drive East Windsor, NJ 08520
- Type:
- Townhouse
- Sq.Ft.:
- n/a
- Status:
- Active
- Beds:
- 2
- Year built:
- 1980
- Baths:
- 1.50
- MLS#:
- 2505292R
ADDITIONAL INFORMATION
Knock Knock You ARE Home! Pride of Ownership shines through this townhouse. Beautifully and tastefully updated throughout with natural light streaming in. The freshly painted kitchen is the place to prepare meals and entertain. Solid Maple cabinets w/cushion glide, built in pantry with pull out drawers; extra deep & wide S/S sink with Koehler faucet, dual spray and soap dispenser plus "Insta" HOT on demand boiling water dispenser (great for tea & cooking water). You will love the gorgeous, granite countertops with subway backsplash tile + 5 burner stove. The dining room is adjacent to the kitchen with a great pass-through feature. The focal point of your large living room is the wood burning fireplace. Access your private patio through the replaced sliding doors. Upstairs you will find a very generous sized primary bedroom, a second bedroom and a den/office which can be converted to a third bedroom. Lots of closet space throughout including the approximate 6x4x4 carpeted storage space under the staircase complete with a hinged door that locks. Think Spring, summer and fall, relaxing or entertaining on your enclosed, private deck. Steps to one of four pools and the only one with a slide in the water!!! Lots of open space throughout the community with lakes and birds to see. A Mercer country branch of the library is also on the grounds + Bagel store, CVS hair salon and a delicious restaurant. Additionally you will be across from the grammar school. You have it all here at 634 Edison. Come for a visit; stay for a lifetime. WELCOME HOME!
- Type:
- Single Family
- Sq.Ft.:
- 1,500
- Status:
- Active
- Beds:
- 2
- Lot size:
- 0.04 Acres
- Year built:
- 1980
- Baths:
- 2.00
- MLS#:
- NJME2050424
- Subdivision:
- Twin Rivers
ADDITIONAL INFORMATION
Welcome to Lake of the Woods in (the newer section of the Twin Rivers community) Knock Knock You Are Home! Pride of Ownership shines through this townhouse. Beautifully and tastefully updated throughout with natural light streaming in. The freshly painted kitchen is the place to prepare meals and entertain. Solid Maple cabinets w/cushion glide, built in pantry with pull out drawers; extra deep & wide S/S sink with Koehler faucet, dual spray and soap dispenser plus "Insta" HOT on demand boiling water dispenser (great for tea & cooking water). You will love the gorgeous, granite countertops with subway backsplash tile + 5 burner stove. The dining room (outstanding chandelier included) is adjacent to the kitchen with a great pass-through feature. The focal point of your large living room is the wood burning fireplace. Access your private patio through the replaced sliding doors. Upstairs you will find a very generous sized primary bedroom, a second bedroom and a den/office which can be converted to a third bedroom. Lots of closet space throughout including the approximate 6x4x4 carpeted storage space under the staircase complete with a hinged door that locks. Think Spring, summer and fall, relaxing or entertaining on your enclosed, private deck. Steps to one of four pools and the only one with a slide in the water!!! Lots of open space throughout the community with lakes and birds to see. A Mercer country branch of the library is also on the grounds + Bagel store, CVS hair salon and a delicious restaurant. Additionally you will be across from the grammar school. You have it all here at 634 Edison. Come for a visit; stay for a lifetime. WELCOME HOME! Welcome home to 634 Edison Drive
- Type:
- Single Family
- Sq.Ft.:
- 2,164
- Status:
- Active
- Beds:
- 4
- Lot size:
- 0.46 Acres
- Year built:
- 1969
- Baths:
- 3.00
- MLS#:
- NJME2049252
- Subdivision:
- Renaissance Estate
ADDITIONAL INFORMATION
Welcome home! Priced to sell this four bedroom, two and a half bathroom colonial home is ready for your buyer! Upon entering the home, you will be greeted by beautiful oak flooring in the hall, living room and dining room areas. Kitchen has modern European cabinets, laminate flooring, some stainless steel appliances: refrigerator, microwave and dishwasher ( 2018). On the main level, you have a large living room complete with bay window and adjacent to the dining room area that can accommodate your holiday family meals. Family room has berber carpeting and can be a room for your children to just entertain their friends. Powder room on main level was updated in 2018. Washer and dryer conveniently located on the main level are from 2018/2019. The laundry area has additional cabinets and a closet. As you proceed to the upper level, there are four nice sized bedrooms and two full bathrooms. Bathroom in hall has also been remodeled in 2018. Full basement has a sump pump with a battery backup. Large yard that is a great place to have your family gatherings or your BBQâs.. Close to NJ Turnpike with easy access to NYC or Philadelphia. Close to major road route 130, 133, 33 as well as stores, malls, shopping, and restaurants. Few minutes from downtown Princeton to just have a stroll in the town. Easy to show and we are ready to goâ¦
- Type:
- Townhouse
- Sq.Ft.:
- 1,564
- Status:
- Active
- Beds:
- 3
- Lot size:
- 0.04 Acres
- Year built:
- 1972
- Baths:
- 3.00
- MLS#:
- NJME2049844
- Subdivision:
- Twin Rivers
ADDITIONAL INFORMATION
Must be owner occupied for 2 years before renting. Multiple offers received!! HIGHEST & BEST due by Saturday 10\26 at 2:00pm. When completing a contract please include Patrica Hogan's name and license number (Lic# 339824) on the contract. Welcome to this charming three bedroom, two and half bathroom end unit townhome in Twin Rivers that effortlessly blends comfort with modern convenience. Step inside to discover an updated main living space with tons of natural light and a formal dining area that is great for entertaining family. Sliding doors in the updated kitchen lead to a fenced in backyard, perfect for enjoying morning coffee or hosting a family BBQ. On the 2nd level the main bedroom features an updated full bathroom and generously sized closets. Additionally, two more bedrooms share access to an updated full bathroom. The partially finished basement is equipped with a washer & dryer and could be perfect for a home office with plenty of storage space. This home is nestled at the crossroads of convenience, a commuter's dream location. Minutes away from the New Jersey Turnpike with easy access to NYC or Philadelphia.
- Type:
- Townhouse
- Sq.Ft.:
- n/a
- Status:
- Active
- Beds:
- 3
- Year built:
- 1970
- Baths:
- 2.50
- MLS#:
- 2504652R
ADDITIONAL INFORMATION
Discover an inviting alternative to apartment living at 67 Dennison Dr, East Windsor a spacious 3-bedroom, 2.5-bath townhome in the welcoming Twin Rivers community. Step into a light-filled living space with east-facing windows that capture morning sunlight and serene lake views. Warm hardwood floors on the main level and master bedroom and cozy carpeting upstairs create a relaxing ambiance. A spacious kitchen invites gatherings, while the master suite offers privacy with a step-in closet and full bath. A partially finished basement adds extra flexibility, featuring a laundry room and two versatile rooms perfect for a family room, home office, or theater. Enjoy outdoor privacy with a fenced backyard ideal for relaxation. Close to schools, parks, dining, and the NJ Turnpike, this home combines convenience with comfort. Curious to see it for yourself? Schedule a tour today and discover all that 67 Dennison Dr. has to offer!
$279,000
D3 Avon Drive East Windsor, NJ 08520
- Type:
- Single Family
- Sq.Ft.:
- 986
- Status:
- Active
- Beds:
- 2
- Year built:
- 1968
- Baths:
- 2.00
- MLS#:
- NJME2049738
- Subdivision:
- Twin Rivers
ADDITIONAL INFORMATION
Welcome Home to Completely renovated 2 beds 1.5 bath Condo in American Way! Brand New Kitchen with quartz countertops and quartz backsplash. Brand New Flooring ! Bathroom tastefully renovated. This will not last long! Schedule your appointment today.
- Type:
- Single Family
- Sq.Ft.:
- 1,040
- Status:
- Active
- Beds:
- 2
- Year built:
- 1973
- Baths:
- 2.00
- MLS#:
- NJME2049236
- Subdivision:
- Avon Village
ADDITIONAL INFORMATION
Experience ease and comfort in this beautifully maintained Avon Village condo. Featuring an open-concept living area with abundant natural light, a contemporary kitchen with sleek appliances, new windows and sliding door and spacious bedrooms with ample storage. Enjoy your private patio/ sitting area, community amenities like a pool, and clubhouse, and a prime location close to shopping and dining. Perfect for those seeking both relaxation and convenience. Make this your new home today!
$699,900
4 Leshin Lane Hightstown, NJ 08520
- Type:
- Single Family
- Sq.Ft.:
- 2,242
- Status:
- Active
- Beds:
- 4
- Lot size:
- 0.34 Acres
- Year built:
- 1970
- Baths:
- 3.00
- MLS#:
- NJME2048852
- Subdivision:
- Benford Woods
ADDITIONAL INFORMATION
Welcome to 4 Leshin Lane, where comfort meets elegance! This lovely & immaculately maintained split-level home features 4 spacious bedrooms, 2.5 bathrooms, 2-car garage, partial basement, & private backyard on a large lot. As you enter, you are greeted by a open foyer, with an office/den conveniently located to the left for a productive workspace and an upgraded powder room and spacious coat closet to the right. The formal family room features vaulted ceilings and plenty of natural sunlight. The heart of the home is the open-concept kitchen and living room, designed for both functionality and style. The eat-in kitchen boasts granite countertops, ceramic tiled backsplash, modern stainless steel appliances, & generous oak cabinetry. The living room features a brick mantled wood burning fireplace and sliding glass doors to a private backyard oasis. Stepping outside, you are greeting with a beautifully landscaped backyard & paver patio, ideal for relaxing or hosting gatherings. An entertainer's paradise! The main floor also features a laundry room with wash sink and access to backyard and garage as well as hardwood flooring throughout. Upstairs, features 4 generously sized bedrooms all with hardwood flooring, ceiling fans/light, & closet organizers. Primary bedroom features 3 large closets, and distinguished primary bathroom with tiled stall shower. Hallway bathroom is fully upgraded with stylish tiled bathtub and tiled flooring. Home is in close proximity and easy access to major roadways such as Route 130, 33, 195, 295, Turnpike, Princeton Junction Train Station, minutes to shopping, restaurants, movie theaters, and more! Commuter's delight to NYC or Philadelphia and an easy drive to enjoy the Beach! Seller can accommodate a quick closing!
- Type:
- Single Family
- Sq.Ft.:
- 3,950
- Status:
- Active
- Beds:
- 7
- Lot size:
- 0.17 Acres
- Year built:
- 1820
- Baths:
- 4.00
- MLS#:
- NJME2048760
- Subdivision:
- None Available
ADDITIONAL INFORMATION
Professional Photos To Come: - Open House - 9/22: 1-3PM - Discover the perfect blend of charm and modern convenience in this newly renovated 7 Bedroom, 3.5 Bathroom home, where classic meets contemporary in every corner. Step inside to find a spacious fully renovated interior that boasts not only a vibrant atmosphere but a beautiful kitchen with brand new appliances for your culinary needs. Equipped with a brand new dual-zone heating and air conditioning system, comfort is customizable in different areas of the residence. Additionally, the roof is just one year old, bringing you peace of mind. The spacious basement includes brand new washer and dryer for your convenience. Each feature of this homeâwhether itâs the sleek, stainless-steel finishes in the kitchen or the efficiency of brand new systemsâhas been thoughtfully selected to elevate your living experience. Welcome to your new home, where every day promises a slice of the good life!
$625,000
6 Ely Court Hightstown, NJ 08520
- Type:
- Single Family
- Sq.Ft.:
- 2,102
- Status:
- Active
- Beds:
- 3
- Lot size:
- 0.14 Acres
- Year built:
- 2008
- Baths:
- 2.00
- MLS#:
- NJME2048740
- Subdivision:
- Enchantment
ADDITIONAL INFORMATION
Welcome to 6 Ely Ct, a beautifully upgraded home nestled in the desirable Enchantment 55+ community of Hightstown, NJ. This elegant residence offers the perfect blend of comfort and style, ideal for those seeking a serene and active lifestyle. With 3 spacious bedrooms designed for relaxation and privacy, 2 well-appointed bathrooms featuring modern fixtures and finishes, and a versatile office space to suit your work from home needs or creativity pursuits. The loft offers a cozy getaway and provides unique additional living space as well as a sunroom on the back of the home which is a great place to spend the morning with a coffee and a book. There are numerous upgrades such as remote blinds, recessed lighting, crown moldingâ¦see the full list in the document section in MLS. Located in the East Windsor School District, this home provides access to excellent local amenities and services. The 55+ community offers a welcoming atmosphere with a range of recreational activities and social events, including a shared pool. Donât miss the opportunity to make this meticulously maintained property your new home. Schedule a visit today and experience all that 6 Ely Ct has to offer!

The data relating to real estate for sale on this web-site comes in part from the Internet Listing Display database of the CENTRAL JERSEY MULTIPLE LISTING SYSTEM. Real estate listings held by brokerage firms other than Xome are marked with the ILD logo. The CENTRAL JERSEY MULTIPLE LISTING SYSTEM does not warrant the accuracy, quality, reliability, suitability, completeness, usefulness or effectiveness of any information provided. The information being provided is for consumers' personal, non-commercial use and may not be used for any purpose other than to identify properties the consumer may be interested in purchasing or renting. Copyright 2024, CENTRAL JERSEY MULTIPLE LISTING SYSTEM. All Rights reserved. The CENTRAL JERSEY MULTIPLE LISTING SYSTEM retains all rights, title and interest in and to its trademarks, service marks and copyrighted material.

All information provided is deemed reliable but is not guaranteed and should be independently verified. Such information being provided is for consumers' personal, non-commercial use and may not be used for any purpose other than to identify prospective properties consumers may be interested in purchasing. Copyright 2024 Monmouth County MLS
© BRIGHT, All Rights Reserved - The data relating to real estate for sale on this website appears in part through the BRIGHT Internet Data Exchange program, a voluntary cooperative exchange of property listing data between licensed real estate brokerage firms in which Xome Inc. participates, and is provided by BRIGHT through a licensing agreement. Some real estate firms do not participate in IDX and their listings do not appear on this website. Some properties listed with participating firms do not appear on this website at the request of the seller. The information provided by this website is for the personal, non-commercial use of consumers and may not be used for any purpose other than to identify prospective properties consumers may be interested in purchasing. Some properties which appear for sale on this website may no longer be available because they are under contract, have Closed or are no longer being offered for sale. Home sale information is not to be construed as an appraisal and may not be used as such for any purpose. BRIGHT MLS is a provider of home sale information and has compiled content from various sources. Some properties represented may not have actually sold due to reporting errors.
Hightstown Real Estate
The median home value in Hightstown, NJ is $356,600. This is higher than the county median home value of $344,600. The national median home value is $338,100. The average price of homes sold in Hightstown, NJ is $356,600. Approximately 67.13% of Hightstown homes are owned, compared to 26.18% rented, while 6.69% are vacant. Hightstown real estate listings include condos, townhomes, and single family homes for sale. Commercial properties are also available. If you see a property you’re interested in, contact a Hightstown real estate agent to arrange a tour today!
Hightstown, New Jersey 08520 has a population of 5,855. Hightstown 08520 is more family-centric than the surrounding county with 35.84% of the households containing married families with children. The county average for households married with children is 32.83%.
The median household income in Hightstown, New Jersey 08520 is $91,875. The median household income for the surrounding county is $85,687 compared to the national median of $69,021. The median age of people living in Hightstown 08520 is 45.4 years.
Hightstown Weather
The average high temperature in July is 85.5 degrees, with an average low temperature in January of 22.1 degrees. The average rainfall is approximately 48.1 inches per year, with 23.2 inches of snow per year.




