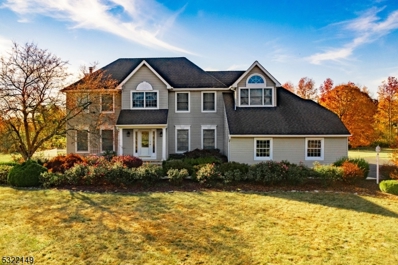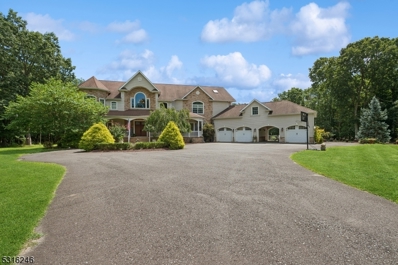Millstone Township NJ Homes for Sale
$999,000
93 AGRESS RD Millstone Twp, NJ 08535
- Type:
- Single Family
- Sq.Ft.:
- 3,488
- Status:
- Active
- Beds:
- 5
- Lot size:
- 1.76 Acres
- Baths:
- 3.00
- MLS#:
- 3937100
- Subdivision:
- Millstone Twp
ADDITIONAL INFORMATION
Dream Homes Do Exist! Beautiful 5 Bed 3 Bath Custom Center Hall Colonial with Master Suite and Oversized 2 Car Garage is sure to impress! Situated in a quiet neighborhood with curb appeal, set back from the road on 1.76 park-like acres, well maintained all through, move-in-ready and waiting for you! Double door entry and 2 story foyer welcome you into a spacious and sophisticated interior with over 3400+ sq ft of living. Raised 9 ft ceilings, gleaming hardwood flooring, decorative moldings, and plenty of natural light throughout. Large great room is the heart of the home, featuring soaring vaulted ceilings and cozy gas fireplace, perfect for the season. Gourmet Eat-in-Kitchen offers ample cabinet storage, center island, granite counters, tiled flooring, and sun soaked dinette space. First floor home office, full bath, and bedroom make for accessible living. Upstairs, the 2nd full bath along with 4 more generous bedrooms, inc the Master Suite. Spacious MBR boasts a beautiful wall of windows with serene views, walk-in closet, and blissful ensuite bath with dual sinks, stall shower & jetted tub. Finish off the full basement for even MORE living space! Sprawling backyard holds a newer Trex composite deck (2017), patio, and peaceful views, completely fenced-in for your privacy. Surround sound system throughout the main level and deck for easy entertaining. Central vacuum, multi-zone heating + cooling, the list goes on! Truly, a MUST SEE!
- Type:
- Single Family
- Sq.Ft.:
- n/a
- Status:
- Active
- Beds:
- 4
- Lot size:
- 1.84 Acres
- Baths:
- 2.10
- MLS#:
- 3932259
ADDITIONAL INFORMATION
Welcome to this stunning, updated home in highly sought-after Millstone Township. As you step inside, you are greeted by the gleaming hardwood floors that flow throughout the first floor. The chef's kitchen is a true focal point of the home, featuring modern appliances, beautiful countertops, and ample storage space. From the kitchen, step out onto the newly renovated deck, where you can enjoy peaceful views of the private backyard. Upstairs, you will find three spacious bedrooms, each offering plenty of natural light and closet space. The expansive primary bedroom is a true retreat, boasting a luxurious en suite bathroom complete with a jacuzzi tub and double sinks. This is the perfect space to unwind after a long day.
$875,000
11 SEDONA CT Millstone Twp, NJ 08535
- Type:
- Single Family
- Sq.Ft.:
- n/a
- Status:
- Active
- Beds:
- 4
- Lot size:
- 1.04 Acres
- Baths:
- 2.10
- MLS#:
- 3929942
ADDITIONAL INFORMATION
Dream Home in Millstone Township! This beautifully updated 4-bedroom, 2.5-bathroom colonial offers the perfect blend of modern comfort and timeless elegance. With a spacious open-concept layout and tile floors throughout the main level, this home is ideal for both everyday living and entertaining. The fully renovated kitchen features high-end appliances, sleek countertops, and ample cabinet space. Freshly painted, this move-in ready home shines with modern updates. The luxurious Master Suite is a true retreat, boasting two generous walk-in closets and an expansive 20x40 layout. The stunning en-suite Master Bath includes a jacuzzi whirlpool tub and a steam shower, creating a spa-like experience at home. The additional bedrooms are equally inviting, with plenty of space and natural light. The finished basement adds valuable living space, perfect for a home theater, gym, or game room. Step outside to a resort-style backyard, complete with a large deck, patio, and a heated inground pool featuring dual waterfalls and a diving board. Whether hosting summer gatherings or enjoying a quiet evening, this backyard is a private oasis. New Roof, HVAC Systems, Furnace, and Whole House Generator, this must-see home in Millstone Township offers the best of both indoor luxury and outdoor enjoyment!
$1,585,000
204 Stillhouse Millstone Township, NJ 08510
- Type:
- Other
- Sq.Ft.:
- 5,800
- Status:
- Active
- Beds:
- 5
- Lot size:
- 4.79 Acres
- Year built:
- 2009
- Baths:
- 5.00
- MLS#:
- NJMM2003110
ADDITIONAL INFORMATION
Welcome to your dream home in Millstone Township, where luxury and comfort seamlessly come together in this custom-built, owner-designed masterpiece that exceeds expectations. From the moment you arrive, you'll be drawn in by the beautiful stone walkway, leading to an elegant covered porch. Step through the grand double doors and into a spacious, open layout featuring 10-foot ceilings, filled with natural light, creating a warm and welcoming atmosphere. The two-story marble foyer with vaulted ceilings warmly welcomes you and your guests, guiding you to the centerpiece of the home—the oversized gourmet kitchen. A true chef's paradise, this kitchen is equipped with top-of-the-line appliances, including an 8-burner, 48'' range with dual ovens, a 72'' side-by-side professional refrigerator, and dual wine refrigerators. With granite countertops and an expansive center island bathed in natural light, this space is perfect for hosting gatherings. The home's thoughtful design continues with a first-floor in-law suite, ideal for guests or multi-generational living, and a generously-sized private office featuring its own entrance and breathtaking views, offering the perfect environment for working from home. As you ascend the grand floating staircase to the second floor, you'll find the primary suite; a true retreat with his-and-her California Closets, a spa-inspired en-suite bathroom, and an additional private laundry for added convenience. Three spacious bedrooms, each with custom walk-in closets and attached full baths, provide comfort and privacy for all. A large bonus room offers endless possibilities, from a game room to a home gym, while the 3000 square foot ready-to-be finished basement offers abundant storage space or the potential for future customization. Set on over 4.5 acres of beautiful open land with serene views, this home offers the perfect blend of luxury, tranquility, and practicality. Convenient access to major routes, you'll enjoy both privacy and ease of living. With over 9,000 square feet of possibilities, don't miss the opportunity to make this exceptional property yours; contact us for a complete list of amenities and upgrades. Let's schedule your visit today!
$1,700,000
204 STILLHOUSE RD Millstone Twp, NJ 08510
- Type:
- Single Family
- Sq.Ft.:
- 5,800
- Status:
- Active
- Beds:
- 5
- Lot size:
- 4.79 Acres
- Baths:
- 4.10
- MLS#:
- 3926987
ADDITIONAL INFORMATION
Welcome to your dream home in Millstone Township! This custom-built masterpiece seamlessly blends luxury and comfort. From the elegant stone walkway and covered porch to the grand double doors, the open layout welcomes you with 10-foot ceilings and natural light. The two-story marble foyer leads to the heart of the home an oversized gourmet kitchen.A chef's paradise, the kitchen boasts top-of-the-line appliances: an 8-burner, 48 inch range with dual ovens, a 72 inch side-by-side refrigerator, and dual wine refrigerators. Granite countertops and a spacious center island create the perfect space for entertaining. The first floor features an in-law suite and an office with its own entrance, offering flexibility for guests or working from home.Upstairs, the primary suite is a retreat with his-and-her California Closets, a spa-inspired en-suite, and a private laundry room. Three additional bedrooms, each with custom walk-in closets and full baths, ensure comfort for all. A large bonus room provides endless possibilities, while the approximately 3,000 sq. ft. basement offers storage and potential for customization.Situated on over 4.5 acres of serene land, this home offers a perfect blend of luxury, tranquility, and practicality. With over 9,000 sq. ft. of space and easy access to major routes, privacy and convenience await.

This information is being provided for Consumers’ personal, non-commercial use and may not be used for any purpose other than to identify prospective properties Consumers may be interested in Purchasing. Information deemed reliable but not guaranteed. Copyright © 2025 Garden State Multiple Listing Service, LLC. All rights reserved. Notice: The dissemination of listings on this website does not constitute the consent required by N.J.A.C. 11:5.6.1 (n) for the advertisement of listings exclusively for sale by another broker. Any such consent must be obtained in writing from the listing broker.
Andrea Conner, D.C. License BR200200783, Xome Inc., License CO98372739, AndreaD.Conner@Xome.com, 844-400- 9663, 750 State Highway 121 Bypass, Suite 100, Lewisville, TX 75067
Andrea Conner, PA License # RM425337, Xome Inc., PA License #RB067821, AndreaD.Conner@Xome.com, 844-400-XOME (9663), 750 State Highway 121 Bypass, Suite 100, Lewisville, TX 75067
Andrea Conner, NJ License # 1758875, Xome Inc. NJ License # 2326449, AndreaD.Conner@Xome.com, 844-400-XOME (9663), 750 State Highway 121 Bypass, Suite 100, Lewisville, TX 75067
© BRIGHT, All Rights Reserved - The data relating to real estate for sale on this website appears in part through the BRIGHT Internet Data Exchange program, a voluntary cooperative exchange of property listing data between licensed real estate brokerage firms in which Xome Inc. participates, and is provided by BRIGHT through a licensing agreement. Some real estate firms do not participate in IDX and their listings do not appear on this website. Some properties listed with participating firms do not appear on this website at the request of the seller. The information provided by this website is for the personal, non-commercial use of consumers and may not be used for any purpose other than to identify prospective properties consumers may be interested in purchasing. Some properties which appear for sale on this website may no longer be available because they are under contract, have Closed or are no longer being offered for sale. Home sale information is not to be construed as an appraisal and may not be used as such for any purpose. BRIGHT MLS is a provider of home sale information and has compiled content from various sources. Some properties represented may not have actually sold due to reporting errors.
Millstone Township Real Estate
The median home value in Millstone Township, NJ is $989,000. This is higher than the county median home value of $592,600. The national median home value is $338,100. The average price of homes sold in Millstone Township, NJ is $989,000. Approximately 87.71% of Millstone Township homes are owned, compared to 8.38% rented, while 3.91% are vacant. Millstone Township real estate listings include condos, townhomes, and single family homes for sale. Commercial properties are also available. If you see a property you’re interested in, contact a Millstone Township real estate agent to arrange a tour today!
Millstone Township, New Jersey has a population of 10,571. Millstone Township is more family-centric than the surrounding county with 36.42% of the households containing married families with children. The county average for households married with children is 34%.
The median household income in Millstone Township, New Jersey is $183,708. The median household income for the surrounding county is $110,356 compared to the national median of $69,021. The median age of people living in Millstone Township is 46.5 years.
Millstone Township Weather
The average high temperature in July is 85.45 degrees, with an average low temperature in January of 22.4 degrees. The average rainfall is approximately 47.05 inches per year, with 23.3 inches of snow per year.




