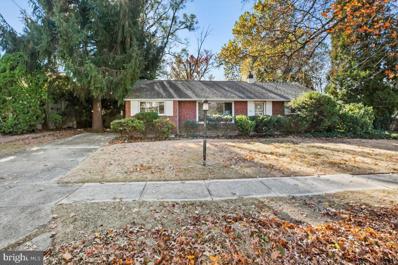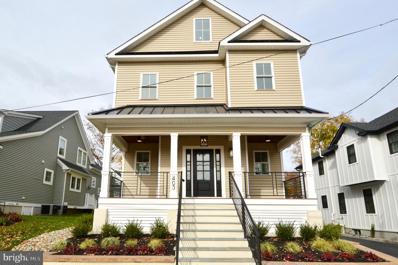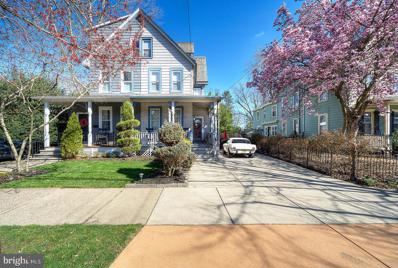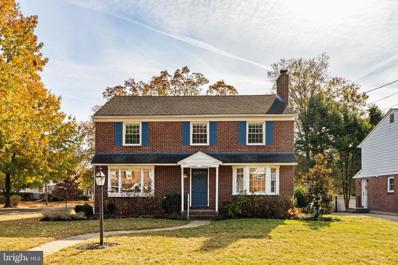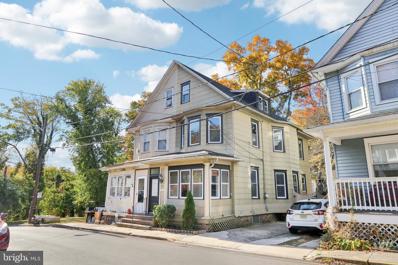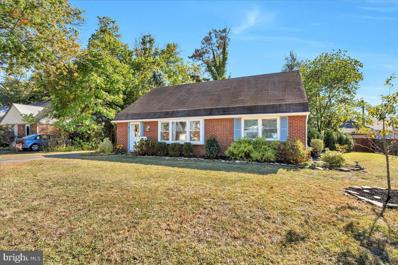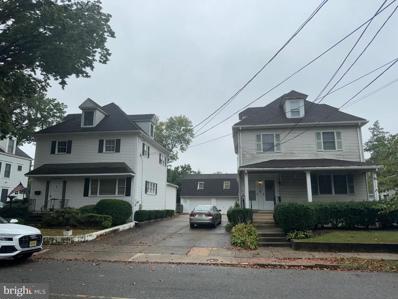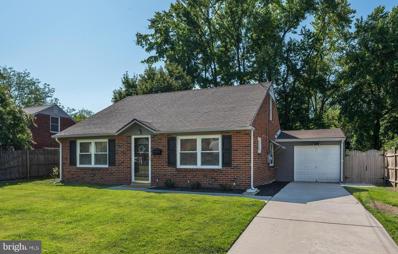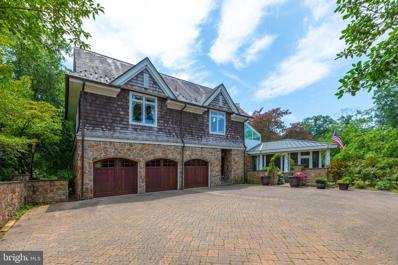Haddonfield NJ Homes for Sale
- Type:
- Single Family
- Sq.Ft.:
- 1,654
- Status:
- Active
- Beds:
- 3
- Lot size:
- 0.26 Acres
- Year built:
- 1954
- Baths:
- 2.00
- MLS#:
- NJCD2076992
- Subdivision:
- Haddonleigh
ADDITIONAL INFORMATION
SPLIT WITH PERSONALITY! Low-maintenance, sunny & bright 3 bedroom 1.5 bath brick/vinyl siding split level with attached garage is in a beautiful neighborhood of picturesque homes in the Haddonleigh neighborhood of Haddon Township is ready to welcome you and begin making your new memories. Haddonfield address without the taxes! Your new home sits on .25 acres situated for privacy with a fully (black aluminum) fenced rear yard. There is mature landscaping, perennial garden, 4x6 greenhouse, large shed and a 14 x 14 patio with electrified Pergola. This is a wonderful home for a gardening enthusiast! Enter through the spacious foyer, complete with double closet. Off to the right is the large living room with original hardwood flooring and large vinyl windows which flows directly into the dining room, for a great entertaining flow. The kitchen is complete with newer stainless appliances, lots of counter space and cabinetry. The family room is accessed through the kitchen and has new carpet, built-ins and wall sconces. Continue along to the laundry/mechanical room, half bath, storage room, garage and access door to the rear yard. Upstairs are three good size bedrooms, full bath, linen closet and pull down stairs to the attic. This home has been lovingly maintained and updated with outdoor/flood lighting, outdoor wired Nest Cameras, ADT monitored security system, gutter guards and is even vermin proofed! There is 200 amp electric, replacement windows with lifetime warranty on windows and labor, Electrostatic filter and Reme-Halo ultraviolet light air purification system along with 3M Aqua-Pure whole house water filter system. Roof (2006) with 30 year GAF Timberline shingles, 50 gallon hot water heater (2014) and HVAC (Carrier 2016). This home is situated just a short walk from the Crystal Lake Pool, popular pubs, restaurants, shopping in Haddon Township, Haddonfield and Collingswood. This is an excellent commuter location - you can access PATCO from either the Westmont Station or Haddonfield and you are 7 miles from Philadelphia and many routes to the shore and Poconos. Haddon Township has excellent schools and is a very friendly community.
- Type:
- Single Family
- Sq.Ft.:
- 1,808
- Status:
- Active
- Beds:
- 3
- Lot size:
- 0.17 Acres
- Year built:
- 1949
- Baths:
- 2.00
- MLS#:
- NJCD2080588
- Subdivision:
- Haddonleigh
ADDITIONAL INFORMATION
Welcome to 708 W Crystal Lake Avenue, located in the highly desirable Haddonleigh neighborhood situated on a nice sized lot, this 3 bedroom 1.5 bath home is the perfect place to call home. The owners performed an amazing renovation to the kitchen that features top of the line appliances, a gorgeous center island with granite countertops, beautiful tile backsplash, stainless steel appliances, beverage refrigerator, stainless steel sink, light pendants, and recessed lighting. The living room is airy and bright and opens into the kitchen and features a large front bay window, built in shelving, a wood burning fireplace, and refinished hardwood flooring throughout. The first floor also features a powder room and a rear side âmud roomâ entrance. Upstairs you will find 3 nice sized bedrooms and a full bath, hardwood flooring in all bedrooms, ceiling fans, and has outside access above the garage, that can easily be built on as the framing is already in tact to possibly add that additional bedroom and or bathroom down the line. Additional features include a finished basement with wood burning fireplace, newer HVAC, replacement windows, and a 1-car garage. Off the kitchen you have a private rear patio with professional masonry with built in lighting, upgraded rear patio sliders with built in shutter blinds, a fully fenced in rear yard with black aluminum fencing, full sized attic, a large storage area in the finished basement and a driveway with the ability to fit multiple cars. Located just minutes from Patco high speed-line, top rated school, parks, shopping, restaurants, and local amenities. Donât miss out on your chance to take advantage of all this home has to offer. Schedule your tour today!!!
- Type:
- Single Family
- Sq.Ft.:
- 2,424
- Status:
- Active
- Beds:
- 4
- Year built:
- 1953
- Baths:
- 3.00
- MLS#:
- NJCD2076196
- Subdivision:
- Haddon Hills
ADDITIONAL INFORMATION
Looking for your Forever Home? Our expanded Rancher, one of the largest in the neighborhood, offers 2,424 square feet of living space, 4 Bedrooms (the Primary Suite features a full Bathroom and Dual Walk-in Closets), 3 Full Bathrooms, an Eat-in Kitchen, large L-shaped Living Room, formal Dining Room, dedicated Home Office (that could be converted to a 5th Bedroom if needed), Family Room with wood burning Fireplace opening to Sun Room with removable panels if you prefer more of an open porch, and a large Basement! This is a home you can plan on living in for the next 50 plus years and never run out of space! A home where Stoy Elementary, Rohrer Middle School, and Haddon Twp High School are all a very short walking distance. A home located in a wonderful walkable neighborhood near Crystal Lake Pool, Saddlerâs Woods, Newton Lake Park, Recchino Fields Sports Complex, Shopping, Restaurants, and a mile from the PATCO High Speed Line for easy commutes. A home that could easily accommodate an In-Law or Nanny Suite, or multi-generational loved ones. A home situated on a large 65â x 162â irregular lot with mature fig trees in the private backyard. Well⦠that home is waiting right here for you at 268 Buckner Ave in the highly desirable Haddon Hills neighborhood! While our home is move-in ready, the upside potential to customize this home is off the charts! Our home features Oak hardwood flooring and impressive room sizes and closet space throughout, as well as many replacement windows. The large Basement offers higher ceilings, built-in shelving, and a great opportunity for professional refinishing! Come bring your vision and imagine what you can do here! Note: The property is an estate and is being offered in its âas-isâ condition. Seller wil secure the Haddon Township CO. Seller is also offering Buyer a one year HSA Home Warranty.
$1,285,000
403 Wellington Avenue Haddonfield, NJ 08033
- Type:
- Single Family
- Sq.Ft.:
- 3,200
- Status:
- Active
- Beds:
- 4
- Lot size:
- 0.12 Acres
- Year built:
- 1926
- Baths:
- 4.00
- MLS#:
- NJCD2079936
- Subdivision:
- None Available
ADDITIONAL INFORMATION
This is a beautifully renovated 4 bedroom, 4 bathroom home with great curb appeal, located in the heart of Haddonfield! The front porch is gorgeous with a wood ceiling and ceiling fan, wood flooring, wrought iron railings and raised flower beds illuminated with landscape lighting around the entire property! The house also features all new double hung windows, a new architectural shingled roof with metal standings seam, EP Henry paver patio and a new asphalt driveway! Inside, you're greeted by 7 inch wide hardwood floors and wrought iron railings throughout. The first floor has crown molding, fresh neutral paint and recessed lighting with a dry bar in the living room and a beautiful stone gas fireplace making this house a home. This is an open floor plan with an eat-in kitchen that leaves nothing to be desired. The kitchen features white shaker style cabinets, quartz countertops, an oversized pantry, white farm sink, wood panel decorative range hood, under cabinet lighting, stainless steel Viking appliance package and large island with seating. Head upstairs on the floating staircases with new decorative wall sconces that give this home so much character and enjoy a home office, ceilings fans, black interior doors and oversized closets in all of the bedrooms. The HVAC is brand new with dual zones and all new 200amp electrical service! The bathrooms feature new vanities with marble tops, modern mirrors with background lighting, new tile flooring, subway tile, and more. Continue further upstairs where the third floor is a fully finished living area with new carpeting. The attic has a new attic fan and spray foam attic insulation, which ensures comfortable temperatures throughout the entire house. Downstairs, is a fully finished basement with a new foundation waterproof system, and a 72 bottle wine room! This home also features an extra large shed with great storage space. This home is move-in ready and conveniently located near Kings Highway and Haddonfield-Berlin Road. Schedule your private showing today!
- Type:
- Twin Home
- Sq.Ft.:
- 1,778
- Status:
- Active
- Beds:
- 3
- Lot size:
- 0.11 Acres
- Year built:
- 1890
- Baths:
- 2.00
- MLS#:
- NJCD2078906
- Subdivision:
- Downtown
ADDITIONAL INFORMATION
Welcome to 125 W Cottage Ave! This charming, well-maintained home is ideally situated in the beautiful town of Haddonfield, just a few blocks from downtown. Featuring 3 bedrooms, 2 full bathrooms, a 2-car concrete driveway, and a lovely fenced-in backyard, this home is perfect for comfortable family living and entertaining. The first floor welcomes you with a bright living room and a spacious dining room. The beautiful kitchen offers ample cabinetry, granite countertops, and premium stainless steel appliances. The main level also includes a bonus room currently serving as a family room but could easily be repurposed into a main 4th bedroom or in-law suite. The laundry is conveniently located on the main floor. Upstairs on the second floor, you'll find 3 generously sized bedrooms and a large full bathroom. The third level features an additional bedroom and an oversized walk-in closet. Excellent locationâjust a short walk to the PATCO Speedline, Central Elementary and Haddonfield Middle Schools, as well as the fantastic downtown restaurants and shops. Don't miss your chance to make lasting memories in this exceptional property. Schedule your appointment today!
$2,895,000
301 Centre Street Haddonfield, NJ 08033
- Type:
- Single Family
- Sq.Ft.:
- 5,127
- Status:
- Active
- Beds:
- 6
- Lot size:
- 0.34 Acres
- Year built:
- 2024
- Baths:
- 5.00
- MLS#:
- NJCD2077602
- Subdivision:
- Downtown
ADDITIONAL INFORMATION
Luxury New Construction Home presented by Haddonfieldâs premier builder, Kelly Builder Inc., in the HEART of Haddonfield! Experience the epitome of Haddonfield living in this stunning new construction home. Nestled in a vibrant neighborhood, this property offers the perfect blend of small-town charm and modern convenience. Enjoy tree-lined streets, sidewalks, and easy access to schools, playgrounds, the Wedgewood Swim Club, soccer fields, and more. This location is why everyone moves to Haddonfield, to be in the heart of town enjoying the perfect blend of small town Americana and all the conveniences of city living within walking distance to the ever so popular shopping, restaurants and community events in downtown Haddonfield. As you drive up to your stunning new home at 301 Centre Street, you will find a perfect blend of modern farmhouse exterior showcasing the classic Haddonfield front porch with an architectural design on the exterior sure to please. The interior layout of your new home at 301 Centre Street is one that is both functional and aesthetically pleasing. It's a space that flows well, maximizes natural light, and creates a sense of harmony throughout with plenty of space to entertain and enjoy everyday living. This beautiful home sits on an oversized lot, consisting of up to 5 bedrooms, 4 full baths and one half bath on the first floor offering approximately 5,100 square feet of living space. With custom finishes throughout, the expansive first floor features an open concept layout including: a grand center hall foyer with adjacent large dining room and office, first floor playroom, beautiful gourmet kitchen with additional eat-in area, butlerâs pantry, walk-in pantry, mudroom with custom cubbies, and sunroom. The oversized family room features a beautiful brick veneer fireplace with gas logs and mantle. The 2nd floor features a primary bedroom suite with vaulted ceilings, a luxurious spa inspired bathroom, with spacious walk-in closet/dressing room. You will find three additional bedrooms complete with ample closet storage on the second level. Two of these additional bedrooms share a Jack-and-Jill bathroom while the third features a full bath attached as the perfect princess suite. The third floor offers a bonus space for a game room, possible 6th bedroom if needed or very private home office space. The expansive finished basement offers space for entertaining, Sunday football gatherings and plenty of space for the little ones to play! The finished basement contains a bedroom with walk-in closets, separate office space with walk in closet, and full bath creating the perfect space for an Au Pair suite or in-law suite. Optional full custom bar. Optional walk-in wine room. Signature features include: an attached 2-car garage, brick surrounds the perimeter of foundation, blue stone porch and back patio. Immerse yourself in the award-winning schools, charming downtown, and convenient proximity to Philadelphia, the Jersey Shore, and New York. Don't miss this opportunity to own a truly exceptional home in one of South Jersey's most desirable communities. Start living the Haddonfield dream and call today to tour this stunning home!
- Type:
- Single Family
- Sq.Ft.:
- 1,848
- Status:
- Active
- Beds:
- 3
- Lot size:
- 0.19 Acres
- Year built:
- 1940
- Baths:
- 2.00
- MLS#:
- NJCD2079402
- Subdivision:
- Haddonleigh
ADDITIONAL INFORMATION
OFFER DEADLINE - Monday 11/11 at 5 PM! Welcome to 600 Graisbury Ave, a beautiful brick colonial in the highly sought-after Haddon Twp! This home is situated on a large, flat, corner lot and is nestled in a quintessential suburban neighborhood. As you enter the home, you will immediately notice the gorgeous refinished hardwood floors and natural light that floods the space. This first floor features an oversized living room with a wood burning fireplace, both formal and casual dining spaces, a sizable kitchen with new stainless steel appliances (2022), a newly renovated half bathroom (2023), and a bonus den room. This den space can be used as a home office, an additional living room, a playroom, or whatever flex space you might need. This floor isn't over yet! In the back of the home, off the kitchen, there is a sunroom/mudroom that has new luxury vinyl flooring (2022) and leads to both the backyard and the large garage. Upstairs, you will find three generously sized bedrooms and a full bathroom. The largest, primary bedroom features a large walk-in closet for all your storage needs. The two additional bedrooms are both generously sized with ample closet space as well. Lastly, downstairs, there is a large basement that hosts the laundry and plenty of room for storage. Outside, the fully fenced (2022) backyard is the perfect place to host friends and family, birthday parties, or enjoy the tranquility of the neighborhood. You will notice the thoughtful exterior updates that the sellers did to improve the functionality and appeal of the space. These updates include, fully redone landscaping (2022), shutters painted (2022), underground downspouts (2022), and more! Centrally located to all that Haddon Twp, Haddonfield, Collingswood, and the surrounding towns have to offer! Close commute to 676 and the PATCO. 600 Graisbury Ave is one you do not want to miss! Welcome home!
$449,500
22 Lee Avenue Haddonfield, NJ 08033
- Type:
- Twin Home
- Sq.Ft.:
- 1,166
- Status:
- Active
- Beds:
- 3
- Lot size:
- 0.03 Acres
- Year built:
- 1910
- Baths:
- 1.00
- MLS#:
- NJCD2078604
- Subdivision:
- None Available
ADDITIONAL INFORMATION
Nestled on a charming, neighborly dead-end street, this delightful 3-bedroom, 1-bath twin home is the perfect blend of comfort and community. This is your chance to get into Haddonfield for under $450k and take advantage of everything it has to offer - sought after schools, tons of history and wonderful walkable downtown. On Lee Ave you'll find a welcoming atmosphere where friendly front porch gatherings are a way of life. Just a stone's throw from beautiful parks this location is ideal for outdoor enthusiasts and families alike. Plus, you're within close proximity of Haddonfield Memorial High School, Tatem Elementary, and the vibrant downtown shops and restaurants, with easy access to PATCO too. Step inside and be greeted by a cozy enclosed Front Porch, leading to spacious Living and Dining Rooms. The updated kitchen is great - featuring Quartz countertops, a classic white subway backsplash, stylish grey shaker cabinets, and barn wood style diagonal flooring and brick accent wall. With a complete stainless steel appliance package, including a 5-burner gas range and vent hood, this kitchen is perfect for culinary adventures. The generous mud room offers potential for expansion, ideal for a half bathroom addition. Upstairs, discover three inviting bedrooms and a full bathroom complete with a charming claw foot tub. The walk-up attic provides a fantastic opportunity to create a luxurious master suite. The unfinished basement, equipped with a washer and dryer, has endless possibilities. Outside, enjoy the fenced side and back patio areas, perfect for relaxation and entertaining, along with a large shed for all your storage needs. Driveway parking too. Don't wait. Make this your new home for the holidays!
$475,000
134 Kent Road Haddonfield, NJ 08033
- Type:
- Single Family
- Sq.Ft.:
- 1,664
- Status:
- Active
- Beds:
- 4
- Lot size:
- 0.2 Acres
- Year built:
- 1965
- Baths:
- 2.00
- MLS#:
- NJCD2078414
- Subdivision:
- None Available
ADDITIONAL INFORMATION
Welcome to this newly renovated home that offers 4 bedrooms, Master Suite on 1st Floor includes powder room, three large bedrooms on second floor - newer carpet in all bedrooms & living room, vinyl waterproof plank flooring in kitchen & dining room. Enter through the front door foyer with large hall closet, enter into living room with wood fireplace, dining room, kitchen, upstairs to three bedrooms & full hall bath. All bedrooms & living room include fans w/lighting. Utility/Laundry room includes gas hot air furnace, gas hot water heater and washer & dryer. This room gives you access to 2 car garage with extra storage room also exit door to back newer vinyl fenced-in yard. Newer electric service. Going upstairs and upstairs hallway is carpeted. In the upstairs hallway is a push up entrance to attic above house, There is also access to the attic above the garage at the top of the steps. Another benefit to the location of this house is the school is walking distance from the elementary school. View this house today, call Mike direct! MUST HAVE 24 HOURS NOTICE DOG INSIDE.
- Type:
- Single Family
- Sq.Ft.:
- 1,779
- Status:
- Active
- Beds:
- 4
- Lot size:
- 0.2 Acres
- Year built:
- 1955
- Baths:
- 2.00
- MLS#:
- NJCD2077786
- Subdivision:
- Tavistock Hills
ADDITIONAL INFORMATION
Absolutely beautiful brick home situated in a wonderful neighborhood with 4 Bedrooms and 2 Bathrooms. This home was beautifully updated in 2019 and features newer laminate hardwood floors throughout, vinyl replacement windows, stainless steel kitchen appliance package (new dishwasher 2024), updated bathrooms, workout/office/flex room, naturally bright sunroom that functions as a family room/recreation room with custom bar included, HVAC/Furnace and hot water heater was installed in 2019, fully fenced in backyard, 4 year old storage shed, and a spa tub in the main floor bathroom. This beauty has 2 bedrooms and 1 bathroom on the main floor, along with a third room that can function as a gym, office, playroom. Also on the main floor, is a large open living room/dining room with custom built in cabinetry with an electric fireplace and television, beautiful kitchen with white shaker cabinetry and granite countertops. The laundry room/mudroom is perfectly located at the side entrance of the home and includes the front-load stackable LG washer and dryer. Located off of the mudroom is the large sunroom, which is a great entertaining space. It overlooks the peaceful fenced-in backyard, that has a gravel patio with beautiful privacy planter with bistro lights. The second floor consists of the primary suite with updated bathroom, closets and another room that can be used as a bedroom/nursery/office space/sitting room for primary bedroom. This home is located in great proximity to public transportation, easy access to I-295, and to historic Haddonfield and Haddon Heights.
$1,500,000
108 Avondale Avenue Haddonfield, NJ 08033
- Type:
- Single Family
- Sq.Ft.:
- 2,111
- Status:
- Active
- Beds:
- 4
- Lot size:
- 0.12 Acres
- Year built:
- 1910
- Baths:
- 3.00
- MLS#:
- NJCD2077106
- Subdivision:
- Elizabeth Haddon
ADDITIONAL INFORMATION
This is a rare opportunity to own 2 homes in Haddonfield in the "Lizzy" Haddon section. Due to a non-confirming 2.5 car garage. The estate is offering both homes in 1 package that includes 110 Avondale which is a duplex. This is a 4 bedroom colonial, with basement and the duplex with 2/3 bedrooms in each unit on an oversized lot. These homes are as-is and buyers must supply the C.O. If deciding to separate the lots, the garage will have to be removed. Contact listing agent for more details.
- Type:
- Single Family
- Sq.Ft.:
- 1,649
- Status:
- Active
- Beds:
- 4
- Lot size:
- 0.19 Acres
- Year built:
- 1950
- Baths:
- 2.00
- MLS#:
- NJCD2074066
- Subdivision:
- Tavistock Hills
ADDITIONAL INFORMATION
You can be 'Home for the Holidays!'. Charming Brick Cape Cod located in the popular "Tavistock Hills" section of town! This beautifully renovated property is move-in ready with many new features throughout. Step inside to a light & bright interior. Brand new flooring is continuous throughout most of the main levelâs living. The combined family room and sitting area feature recessed lighting and soft, neutral tones that are sure to please the next homeowner. Any baker or chef will enjoy the spacious kitchen with new white shaker-style cabinetry, granite countertops, SS appliances, ceramic tile flooring and a double window bringing in natural light. Thereâs plenty of room for a kitchen table or maybe you prefer an island w/seating? Beyond, is the laundry/utility room with access to the 1-car garage, plus an extra storage room. The first floor also features 2 bedrooms with ample closets and an updated full bath with ceramic tiled floor & shower. Continue to the 2nd floor to find 2 additional bedrooms with brand new carpeting and a 2nd full bathroom with walk-in shower. Weâre not finished touring this property until you step outside and check out the new concrete walkway leading to a spacious and private backyard. A brand new patio has been installed to provide a spot for dining outdoors & entertaining. Plenty of space for the kids and pets to play. 6 foot privacy fenced rear yard with a storage shed to keep the gardening and bicycles organized. This town has much to offer and is just minutes from the PATCO Speed Line to Philadelphia, Rt 295 and area bridges, walk to Elementary School and High School, historic Haddonfield, Collingswood and Haddon Township with its many restaurants & shopping. Schedule your tour today and become be part of this charming town!
$3,490,000
401 S Loucroft Road Haddonfield, NJ 08033
- Type:
- Single Family
- Sq.Ft.:
- 8,660
- Status:
- Active
- Beds:
- 5
- Lot size:
- 0.92 Acres
- Year built:
- 2004
- Baths:
- 7.00
- MLS#:
- NJCD2071648
- Subdivision:
- Elizabeth Haddon
ADDITIONAL INFORMATION
Welcome to 401 Loucroft Rd, a unique blend of indoor-outdoor living designed to offer serene tranquility year-round. Nestled on one of Haddonfield's most pristine streets, this custom luxury home sits on nearly an acre of mature landscaping. The architect's vision seamlessly blends traditional materials with contemporary design elements, showcasing a variety of woods, stone, and glass that harmonize with the natural beauty of every season. Boasting high-end amenities, custom lighting, and an integrated home entertainment system tailored for modern living, this residence includes conveniences like an elevator and an in-law suite. Ideal for privacy yet perfect for gatherings. The home features a spacious living room and kitchen area with soaring ceilings, a circular gas fireplace, and exquisite cherry/Siberian oak and porcelain slate floors. The master suite offers cathedral ceilings, a large soaking tub, sauna , and a private deck overlooking a secluded garden with ponds, waterfalls, and a resistance pool. Additional highlights include a custom wine cellar, cedar-lined closets, slate and copper roofing, radiant heated floors, and extensive privacy landscaping. Located near downtown Haddonfield and top-rated schools, this home promises luxury, sophistication, and unparalleled comfort. 15 minute drive/train to Philadelphia. Schedule a private tour today and experience the exceptional lifestyle of 401 Loucroft Ave.
© BRIGHT, All Rights Reserved - The data relating to real estate for sale on this website appears in part through the BRIGHT Internet Data Exchange program, a voluntary cooperative exchange of property listing data between licensed real estate brokerage firms in which Xome Inc. participates, and is provided by BRIGHT through a licensing agreement. Some real estate firms do not participate in IDX and their listings do not appear on this website. Some properties listed with participating firms do not appear on this website at the request of the seller. The information provided by this website is for the personal, non-commercial use of consumers and may not be used for any purpose other than to identify prospective properties consumers may be interested in purchasing. Some properties which appear for sale on this website may no longer be available because they are under contract, have Closed or are no longer being offered for sale. Home sale information is not to be construed as an appraisal and may not be used as such for any purpose. BRIGHT MLS is a provider of home sale information and has compiled content from various sources. Some properties represented may not have actually sold due to reporting errors.
Haddonfield Real Estate
The median home value in Haddonfield, NJ is $917,000. This is higher than the county median home value of $276,500. The national median home value is $338,100. The average price of homes sold in Haddonfield, NJ is $917,000. Approximately 78.83% of Haddonfield homes are owned, compared to 16.53% rented, while 4.64% are vacant. Haddonfield real estate listings include condos, townhomes, and single family homes for sale. Commercial properties are also available. If you see a property you’re interested in, contact a Haddonfield real estate agent to arrange a tour today!
Haddonfield, New Jersey has a population of 12,383. Haddonfield is more family-centric than the surrounding county with 52.81% of the households containing married families with children. The county average for households married with children is 28.19%.
The median household income in Haddonfield, New Jersey is $159,323. The median household income for the surrounding county is $75,485 compared to the national median of $69,021. The median age of people living in Haddonfield is 39.6 years.
Haddonfield Weather
The average high temperature in July is 87.9 degrees, with an average low temperature in January of 26.3 degrees. The average rainfall is approximately 47.3 inches per year, with 12.8 inches of snow per year.


