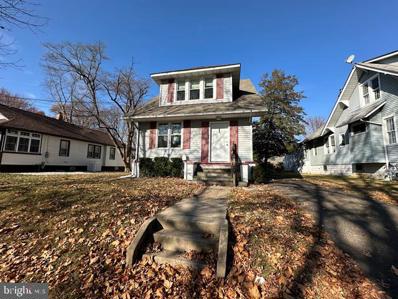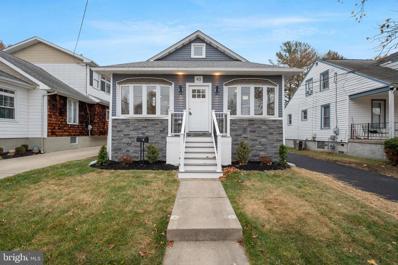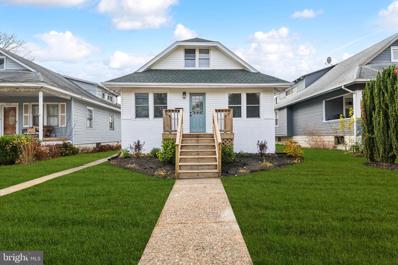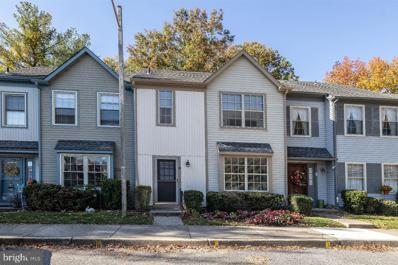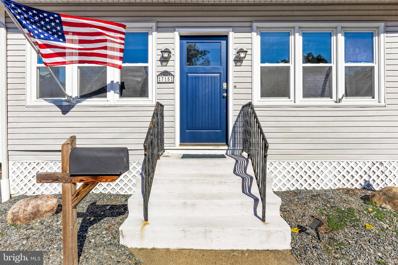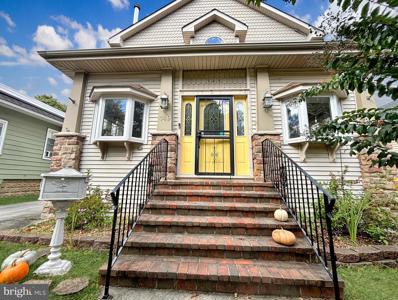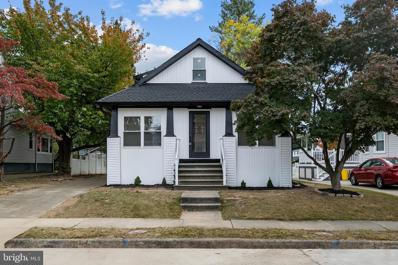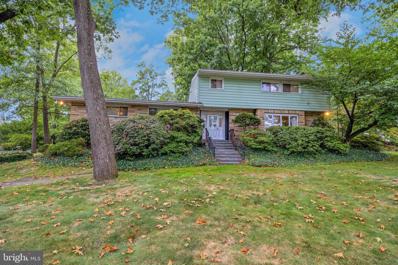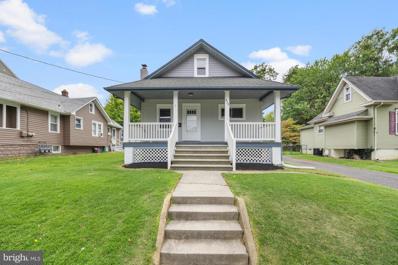Audubon NJ Homes for Sale
$270,000
509 Elm Avenue Audubon, NJ 08106
- Type:
- Single Family
- Sq.Ft.:
- 1,417
- Status:
- Active
- Beds:
- 3
- Lot size:
- 0.18 Acres
- Year built:
- 1925
- Baths:
- 1.00
- MLS#:
- NJCD2080704
- Subdivision:
- None Available
ADDITIONAL INFORMATION
Single family home in a great neighborhood available now! 3 bedroom and 1 full bath with a large yard. Perfect for anybody looking to update a home in a great area and make it their own. Located in the Audubon school district near shopping, and main roads to Philadelphia. Schedule your showing today!
$380,000
429 W Pine Street Audubon, NJ 08106
- Type:
- Single Family
- Sq.Ft.:
- 1,494
- Status:
- Active
- Beds:
- 3
- Lot size:
- 0.17 Acres
- Year built:
- 1922
- Baths:
- 1.00
- MLS#:
- NJCD2080568
- Subdivision:
- Audubon Manor
ADDITIONAL INFORMATION
Welcome to this delightful home featuring 3 bedrooms and 1 bath. The main floor showcases stunning hardwood floors, creating a warm and inviting atmosphere, while the bedrooms are carpeted for extra comfort. The cozy kitchen is well-appointed and functional, complemented by an additional sunlit room off the living area, complete with windows offering beautiful views of the generously sized backyard. Perfect for outdoor activities or relaxation, the backyard provides ample space for your enjoyment. This home combines charm and functionality â come take a look! -Property sold as-is, Purchaser responsible for CO
$539,990
43 Payson Avenue Audubon, NJ 08106
- Type:
- Single Family
- Sq.Ft.:
- 2,241
- Status:
- Active
- Beds:
- 4
- Lot size:
- 0.11 Acres
- Year built:
- 1930
- Baths:
- 3.00
- MLS#:
- NJCD2080338
- Subdivision:
- West Side
ADDITIONAL INFORMATION
This completely renovated Audubon home has all the bells and whistles and is located in the heart of the town. Open floor plan offers tons of space for entertaining. Brand new kitchen with stainless steel appliances opens to the whole first floor. Conveniently located on the first floor is an office space, washer and dryer space and half bath. Upstairs youâll find two bedrooms with one featuring a master bathroom. The lower level offers two more bedrooms and another full bathroom. If youâre looking for move in ready with a whole lot of space, youâll find it here!
$459,000
270 S Davis Avenue Audubon, NJ 08106
- Type:
- Single Family
- Sq.Ft.:
- 1,817
- Status:
- Active
- Beds:
- 4
- Lot size:
- 0.13 Acres
- Year built:
- 1922
- Baths:
- 2.00
- MLS#:
- NJCD2080298
- Subdivision:
- None Available
ADDITIONAL INFORMATION
This recently renovated 4-bedroom, 2-bathroom home in Audubon, New Jersey, offers modern amenities and a deceptively spacious layout. The home features a welcoming mudroom, perfect for organizing shoes, coats, and backpacks. A dedicated office space provides an ideal environment for remote work or study. The bright, open living areas offers fresh finishes and space to gather with friends and family. The heart of the home is the beautifully updated kitchen, featuring sleek quartz countertops, stainless steel appliances, and a stylish tile backsplash. An abundance of cabinetry provides ample storage space, while the large center island offers both extra prep space and a casual seating area. The kitchen seamlessly flows into the open living and dining areas, making it perfect for entertaining. Each of the four bedrooms is well sized, with an abundance of natural light, creating bright, airy spaces. The two bathrooms have been completely remodeled with contemporary fixtures and finishes. Both offer sleek, modern vanities, tiled showers, and elegant touches that bring a spa-like feel to everyday routines. Outside, enjoy a large yard, ideal for hosting gatherings, gardening, or simply unwinding. Conveniently located in charming Audubon, this home blends comfort, style, and functionality, offering the perfect place to create lasting memories. Listing agent is related to the seller.
$275,000
8 Village Court Audubon, NJ 08106
- Type:
- Single Family
- Sq.Ft.:
- 1,360
- Status:
- Active
- Beds:
- 2
- Year built:
- 1989
- Baths:
- 3.00
- MLS#:
- NJCD2079066
- Subdivision:
- Village Court
ADDITIONAL INFORMATION
OPEN HOUSE SUNDAY. NOVEMBER 17th Great opportunity to downsize or first time homebuyer in this much sought after townhome community. This K.D. Scarborough built community is close to all bridges, houses of worship, restaurants and shopping districts. At 1360 sq ft this 2 bedroom 2.5 bath townhome is spacious and very quaint. On the first floor you have the living room/dining room and conveniently located powder room. The kitchen is spacious with hardwood floors and a breakfast counter with stools. Bonus sitting area with a gas fireplace compliments the space. This area looks out through your slider on to a park like setting with an awning that extends with a touch of a button for some afternoon shade. The second floor has 2 bedrooms one with primary bathroom and the other supported by a hallway full bath with bedroom access. Washer and dryer upstairs for easy use. Both bedrooms are large and ready for your personal touch. This townhome is ready when you are! This one will not last! HOA Condo Coop Fee Includes: Common Area Maintenance, Ext Bldg. Maint, Lawn Care Front, Lawn Care Rear, Snow Removal and water.
$479,900
200 Park Place Audubon, NJ 08106
- Type:
- Single Family
- Sq.Ft.:
- 2,006
- Status:
- Active
- Beds:
- 4
- Lot size:
- 0.17 Acres
- Year built:
- 1926
- Baths:
- 2.00
- MLS#:
- NJCD2078982
- Subdivision:
- Eastside
ADDITIONAL INFORMATION
Location! Here is your opportunity to live on one of the most desirable streets in Audubon. Overlooking âmonkey islandâ this 4 bedroom 2 bath home has everything you need. A beautiful covered front porch greets you as you arrive. Enter into the LR with a wood burning fireplace and built in shelving. The dining room is spacious and bright and leads you to the open kitchen and great room. The great room provides an indoor/outdoor living space with sliding doors to the patio and in-ground pool. Perfect for entertaining! The first floor also features one bedroom and a full bath. Upstairs youâll find 3 more bedrooms, a full bath and an office space. This house has a ton of space and perfect for hosting fiends and family!
- Type:
- Single Family
- Sq.Ft.:
- 1,351
- Status:
- Active
- Beds:
- 3
- Lot size:
- 0.09 Acres
- Year built:
- 1930
- Baths:
- 2.00
- MLS#:
- NJCD2078082
- Subdivision:
- Westside
ADDITIONAL INFORMATION
Welcome to 715 Willitts Ave, a charming single-family home nestled in the heart of Audubon, NJ. This delightful detached residence offers 1,350 square feet of comfortable living space, featuring three bedrooms and one and a half bathrooms. Step inside to discover a thoughtfully designed layout, perfect for both relaxation and entertainment. Enter into the enclosed front porch that features loads of natural light, LVP flooring and is the perfect place for a quiet cup of coffee in the morning, or to utilize as an adorable mudroom area. The home boasts a beautifully renovated kitchen and bath, complete with granite kitchen counters and tile backsplash. A pantry adds extra storage convenience. The spacious living room has beautiful hardwood floors and stretches the entire width of the front of the home, where a decorative fireplace adds warmth and character. Enjoy cozy gatherings in the formal dining room. Two bedrooms are located on the main floor and offer beautiful hardwood floors with loads of natural light. The full bath is situated between the bedrooms and has been recently updated with a gorgeous walk in shower and stunning finishes. Upstairs the entire space is a wonderful retreat with cozy carpet and a private half bath. This bedroom offers privacy and loads of space. Step outside to your private oasis, where a vinyl fenced back yard and a private patio offer ample space for outdoor enjoyment. Whether you're hosting a barbecue or simply unwinding in the fresh air, this outdoor haven is sure to delight. Additional amenities include central air conditioning, forced air gas heat, and a full basement providing ample storage or potential for further customization. The basement has a full french drain and 2 sump pumps. A washer and dryer are also included for your convenience and located in the basement. The one car garage (garage door replaced in 2024) off a shared driveway provides off street parking, or adds more storage options. The roof is brand new, the furnace was new in 2019 and Central Air in 2021, vinyl fence was installed in 2023, the electrical panel was upgraded in 2019, the kitchen was renovated in 2017 and the downstairs bath in 2018. A list of upgrades is attached. Experience the perfect blend of comfort and style at 715 Willitts Ave, a place youâll be proud to call home.
$590,000
149 Carlisle Road Audubon, NJ 08106
- Type:
- Single Family
- Sq.Ft.:
- 2,680
- Status:
- Active
- Beds:
- 4
- Lot size:
- 0.11 Acres
- Year built:
- 1930
- Baths:
- 4.00
- MLS#:
- NJCD2078240
- Subdivision:
- None Available
ADDITIONAL INFORMATION
Custom build WITH charm? You didn't think it could happen but it did! This home features SO many upgrades including new flooring, new kitchen (top to bottom) dual zone HVAC etc. An open floor plan downstairs makes this home SO inviting too, with high ceilings and a beautiful staircase you won't want to miss. Did I mention the primary suite? & yes it's sweet! It boasts not only a spacious bedroom, HUGE bathroom & a walk in closet but also a sitting room fit for a queen. All bedrooms upstairs are great sizes with laundry being upstairs too just right across the hall for easy access. Head on downstairs and out the back door to a beautifully landscaped yard with mature plants that bloom all year round, a patio for drinking your coffee in the morning under the gazebo and more!. The shared garage is also accessible from the back yard & great for storage or a workshop. This home also has a huge basement complete with a pool table, game room, storage room & a workshop with even more space to turn into whatever you'd like. This house is just a few blocks from Haddonfield & minutes from major highways. Don't miss your chance to own this stunning, well loved home!
- Type:
- Single Family
- Sq.Ft.:
- 1,930
- Status:
- Active
- Beds:
- 4
- Lot size:
- 0.17 Acres
- Year built:
- 1911
- Baths:
- 3.00
- MLS#:
- NJCD2077834
- Subdivision:
- Audubon Manor
ADDITIONAL INFORMATION
Gorgeous 4 Bedroom home with Modern Upgrades and Thoughtful design. This fully renovated single family detached home with a two car garage offers a complete range of brand new upgrades, including a new roof, siding, windows, HVAC, hot water heater, 200-amp electric system, and a newly paved driveway. The spacious and stylish interior features four large bedrooms enhanced by luxury vinyl plank flooring and three full baths beautifully tiled. On the main floor, you'll find the primary bedroom with a large walk-in closet and an en suite bath with a walk in shower, along with a second bedroom and a full bath featuring a bathtub with glass shower doors. The open kitchen and dining area is a standout, featuring soft close cabinetry, quartz counter tops, brand new stainless steel appliances, and a beautifully tiled backsplash. A cozy coffee bar adds a charm to the dining area. The home is filled with natural light which adds to the beauty. Upstairs, two additional bedrooms share a full bath, also equipped with a walk in shower. One of the bedrooms boasts a huge 19' x 10' walk in closet, offering endless possibilities for customization, whether for storage, a private dressing area, or another creative use. This home also includes a three season sunroom, offering extra space for relaxation or entertainment. With every major system and detail updated, this home is truly move in ready, combining modern living with thoughtful design.
$445,000
36 Princeton Road Audubon, NJ 08106
- Type:
- Single Family
- Sq.Ft.:
- 1,384
- Status:
- Active
- Beds:
- 3
- Lot size:
- 0.2 Acres
- Year built:
- 1925
- Baths:
- 2.00
- MLS#:
- NJCD2076382
- Subdivision:
- Eastside
ADDITIONAL INFORMATION
Welcome home to spectacular 36 Princeton road! Seller has rehabbed almost entire house in the last two years! Hardwood floors throughout! French doors leading to covered front porch! Beautiful cabintry in your eat in kitchen! Open floor plan allows for maximum space in living room! Huge basement dry as it can be! Bathrooms are updated! Bedrooms are all very nice sized! Driveway is brand new ! New roof! Solar! 2 car garage on property! Back yard has been redone and is perfect for family gatherings etc! This house has everything you're looking for for! In one of south jersey highest rated school districts minutes form Haddonfield shopping! Open house Sunday 1-3 PM if it still on market by then!
$750,000
840 Hopkins Avenue Audubon, NJ 08106
- Type:
- Single Family
- Sq.Ft.:
- 3,450
- Status:
- Active
- Beds:
- 4
- Year built:
- 1956
- Baths:
- 4.00
- MLS#:
- NJCD2075730
- Subdivision:
- None Available
ADDITIONAL INFORMATION
$100,000 PRICE ADJUSTMENT! WELCOME TO THE HIDDEN TREASURE IN THIS CUSTOM BUILT 2 Story Home. As you enter you are graced by the two story foyer which is breathtaking. Basics are 4-5 Bedrooms, 3 of which are on the main level, 3 full bathrooms and 1 half bath all of which have been updated. One of the downstairs bedrooms is presently used as a study/den. All 4 bathrooms have comfort height toilets. The oversized living room is accented with hardwood floors, a brick gas fireplace with a Morgan mantle, a raised hearth, custom window treatments tailored to a full front window are also featured . The formal dining room features a floor to ceiling faux window, overlooking the back yard. Crown molding and chair rail accent the room. The upgraded kitchen has everything a gourmet cook would need in order to function in preparation for meals to serve the family and guests. The double wall oven, microwave, subzero refrigerator/freezer, island with a deep sink, garbage disposal, and sitting area are surrounded by granite countertops with a tile backsplash. In addition there is a separate bartender sink, glass rack and kitchen garage just to name a few of the many additional features which enhance the functionality of this workspace. The eating area, adjacent to the kitchen, includes two skylights, custom window treatments and has access to the backyard. Off of the kitchen is the study or can be converted to another bedroom if needed. Off of the foyer is a hallway that leads to two large bedrooms with 2 lovely, modern appointed bathrooms. Now we will venture to the upstairs. As you arrive at the top of the stairway, you are guided by the hallway which overlooks the foyer and also leads to the 2 upstairs bedrooms, an oversized Media Room , a full-sized Bathroom and a beautiful, private sunroom. Adding to the home is the finished basement, freshly painted and new carpeting and the oversized two car garage with plenty of additional storage. all appliances and window treatments are included. The roof is approximately 5 years new and the HVAC systems, (two Zones), are less than 10 years old. There is a Seller's Disclosure Statement in the MLS as well as a Virtua Virtual Tour for your review Seller is offering a 1 year Basic Home Warranty at Seller's expense.
$360,000
428 Oak Street Audubon, NJ 08106
- Type:
- Single Family
- Sq.Ft.:
- 1,398
- Status:
- Active
- Beds:
- 3
- Lot size:
- 0.17 Acres
- Year built:
- 1915
- Baths:
- 2.00
- MLS#:
- NJCD2075726
- Subdivision:
- None Available
ADDITIONAL INFORMATION
This charming, newly renovated bungalow is ready to become your forever home. Start your mornings or unwind in the evenings on the inviting front porch, the perfect spot to enjoy the peaceful surroundings. The main floor boasts an open concept living space that flows seamlessly from the living room to the dining area and into the beautifully updated kitchen. The kitchen features sleek stainless-steel appliances, stunning counters with matching backsplash, soft-close cabinetry, and a convenient breakfast bar, ideal for casual meals or entertaining guests. Also on the main floor are three comfortable bedrooms and a full bathroom complete with a shower-tub combo. The partially finished basement offers a cozy retreat with a wood-burning stove and a powder room, while the unfinished section provides ample storage and laundry space. Step outside to the expansive, fully fenced backyard, perfect for outdoor entertaining and relaxation. Located just a couple blocks from the local high school and sports field, this home is in a prime location. With easy access to Philadelphia, commuting for work or enjoying the cityâs vibrant nightlife is a breeze. This home is a must-seeâschedule your visit today!
© BRIGHT, All Rights Reserved - The data relating to real estate for sale on this website appears in part through the BRIGHT Internet Data Exchange program, a voluntary cooperative exchange of property listing data between licensed real estate brokerage firms in which Xome Inc. participates, and is provided by BRIGHT through a licensing agreement. Some real estate firms do not participate in IDX and their listings do not appear on this website. Some properties listed with participating firms do not appear on this website at the request of the seller. The information provided by this website is for the personal, non-commercial use of consumers and may not be used for any purpose other than to identify prospective properties consumers may be interested in purchasing. Some properties which appear for sale on this website may no longer be available because they are under contract, have Closed or are no longer being offered for sale. Home sale information is not to be construed as an appraisal and may not be used as such for any purpose. BRIGHT MLS is a provider of home sale information and has compiled content from various sources. Some properties represented may not have actually sold due to reporting errors.
Audubon Real Estate
The median home value in Audubon, NJ is $382,500. This is higher than the county median home value of $276,500. The national median home value is $338,100. The average price of homes sold in Audubon, NJ is $382,500. Approximately 70.88% of Audubon homes are owned, compared to 24.11% rented, while 5.01% are vacant. Audubon real estate listings include condos, townhomes, and single family homes for sale. Commercial properties are also available. If you see a property you’re interested in, contact a Audubon real estate agent to arrange a tour today!
Audubon, New Jersey has a population of 8,693. Audubon is more family-centric than the surrounding county with 32.09% of the households containing married families with children. The county average for households married with children is 28.19%.
The median household income in Audubon, New Jersey is $97,191. The median household income for the surrounding county is $75,485 compared to the national median of $69,021. The median age of people living in Audubon is 38.1 years.
Audubon Weather
The average high temperature in July is 87.9 degrees, with an average low temperature in January of 26.4 degrees. The average rainfall is approximately 47.3 inches per year, with 13 inches of snow per year.

