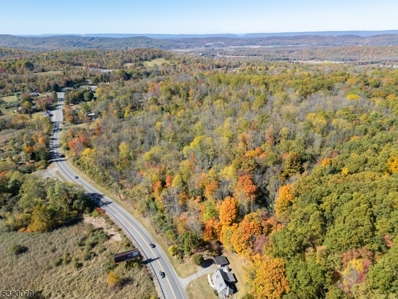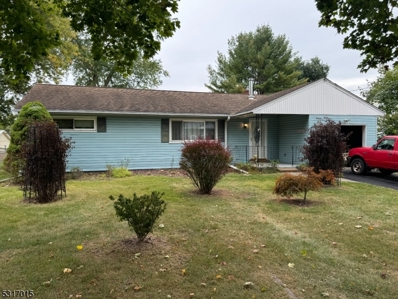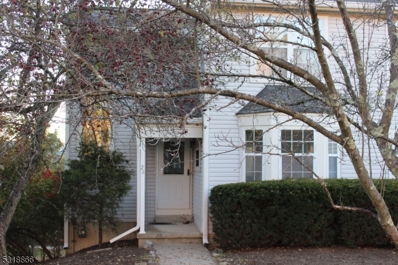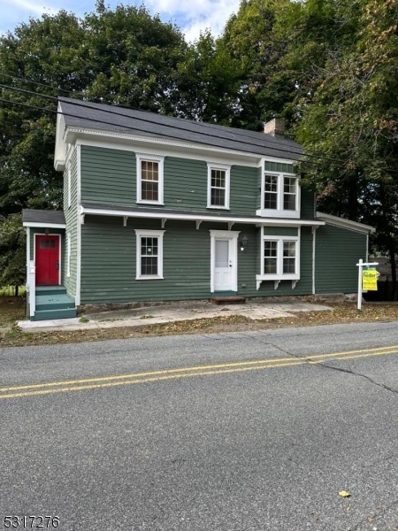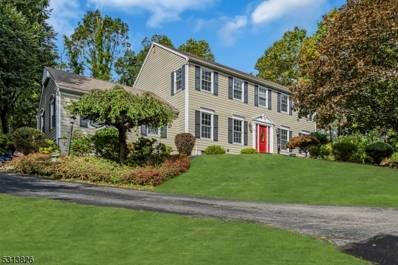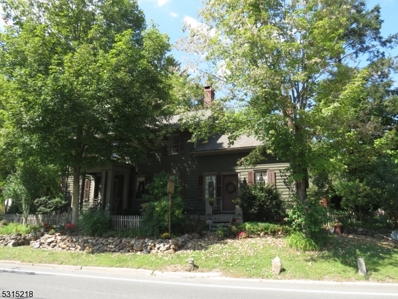Hackettstown NJ Homes for Sale
- Type:
- Condo
- Sq.Ft.:
- n/a
- Status:
- Active
- Beds:
- 3
- Lot size:
- 0.07 Acres
- Baths:
- 3.10
- MLS#:
- 3945384
- Subdivision:
- Panther Valley
ADDITIONAL INFORMATION
Beautiful 3 BR, 3.5 BA townhome overlooking the golf course. Great floor plan with open living space and tons of natural light. Updated kitchen with quartz counters, HW flooring, and a cozy breakfast nook. Dining room with wood floors. Great room with cathedral ceiling, WBFP, custom built in, and and new sliders to new deck overlooking golf course. Primary bedroom with full bath and walk in closet. Second generously sized bedroom with full bath. First floor office or potential bedroom. Workout room or additional living space on lower level. Tons of storage with 2 attics. Potential in law suite with living area, lower additional bedroom and full bath. New roof, deck, sliders (main and lower level, and driveway. Amenities include 3 pools, tennis, volleyball, BB courts, and playgrounds.
$575,000
76 INDIGO RD Hackettstown, NJ 07840
- Type:
- Condo
- Sq.Ft.:
- 1,850
- Status:
- Active
- Beds:
- 3
- Baths:
- 2.10
- MLS#:
- 3942435
- Subdivision:
- Mtn. View At Panther Valley
ADDITIONAL INFORMATION
Welcome home to this 3 Bedroom 2.5 Bathroom Aspen Model End Unit Townhome in the Mountain View section of desirable Panther Valley. The main level of the home features Hardwood Flooring, Large Eat-In Kitchen with Center Island, ample cabinet space, granite countertops, SS appliances, tile backsplash, recessed lighting, pantry and separate eating area with sliders to private patio with gas grill hook-up. Open concept Living room with gas fireplace and dining room offer great space for entertaining. Large Primary Bedroom Suite with vaulted ceiling, 2 walk-in closets, stall shower, separate tub & double sink vanity. There are 2 additional bedrooms and Full Bath on this floor with outstanding Mountain Views. The lower level features a large finished multi-purpose space, Laundry and Utility Room and interior entrance from the 2 car garage. Additionally, the Panther Valley community offers so many amenities, including three pools, volleyball, tennis, and basketball courts, and multiple playgrounds. Located close to Route 80 and Hackettstown with tons of shopping, great restaurants, Allamuchy Dog Park and the Hackettstown train station.
- Type:
- Condo
- Sq.Ft.:
- n/a
- Status:
- Active
- Beds:
- 1
- Lot size:
- 0.04 Acres
- Baths:
- 1.10
- MLS#:
- 3941093
- Subdivision:
- Panther Valley
ADDITIONAL INFORMATION
This totally renovated one-bedroom townhouse boasts all modern updates and is designed for both comfort and style. It features new luxury vinyl flooring throughout, a spacious loft off the upstairs bedroom, and 1.5 renovated bathrooms. The updated kitchen is equipped with stainless steel appliances with granite countertops, while the dining room opens to a private deck, perfect for outdoor relaxation. A cozy wood-burning fireplace in your living room adds warmth and character. Wooden blinds have been installed on all windows, adding style and privacy.. Also features an attached one-car garage that offers secure parking and storage. To complete the package, the home has been freshly painted, Located close to Route 80 and Route 46, this property is ideal for commuters. The community offers exceptional amenities, including three swimming pools, tennis and pickleball courts, scenic walking paths, and two serene lakes. and a free one-year membership to the community's Social Club can be included, inquire within. This property is a perfect blend of modern living and leisure don't miss out!
$475,900
78 INDIGO RD Hackettstown, NJ 07840
- Type:
- Condo
- Sq.Ft.:
- 1,504
- Status:
- Active
- Beds:
- 3
- Baths:
- 2.10
- MLS#:
- 3941054
- Subdivision:
- Panther Valley
ADDITIONAL INFORMATION
This Oak model townhome features 3 bedrooms and 2.5 bathrooms in the gated Panther Valley community. The spacious kitchen boasts tile back splash, granite counters, SS appliances and includes an eat-in area and sliding doors that lead to a patio perfect for enjoying morning coffee or meals. The foyer, living room, and dining room boast hardwood floors and ample natural light. The master bedroom is a standout, with vaulted ceilings, a walk-in closet, and an en-suite bathroom featuring a stall shower, upgraded ceramic tile, and a wood vanity with double sinks. All bedrooms offer plenty of closet space, while the guest bathroom has been upgraded with ceramic tile, a wood vanity, and a tiled bathtub surround. PV community amenities include 3 pools, volleyball, pickleball, tennis, and basketball courts, playgrounds and Allamuchy dog park. 1 mile from Route 80 and close to Hackettstown shopping, restaurants, Centenary performing arts center, Hackettstown train station, and state parks.
- Type:
- Single Family
- Sq.Ft.:
- n/a
- Status:
- Active
- Beds:
- 4
- Lot size:
- 2.45 Acres
- Baths:
- 1.10
- MLS#:
- 3932289
ADDITIONAL INFORMATION
Discover 2.5 acres of open, scenic land, corner lot, featuring a 3-stall barn with water and electricity. This home offers 4 bedrooms, a cozy family room with a fireplace, a spacious living room, a bright Florida room, an eat-in kitchen, formal dining room, 1.5 baths, garage, and a workshop, along with two driveways for added convenience and tons of parking. While the home could use a little TLC, it's brimming with potential. Hard wood floors under carpets on upstairs level.Bring your vision and come explore this beautiful property today! BEST AND FINAL BY CLOSE OF BUSINESS 1/18/2025.
$850,000
102 ROUTE 46 Hackettstown, NJ 07840
- Type:
- Single Family
- Sq.Ft.:
- n/a
- Status:
- Active
- Beds:
- 4
- Lot size:
- 9.05 Acres
- Baths:
- 3.00
- MLS#:
- 3931064
ADDITIONAL INFORMATION
Here's your chance to buy 9 acres for $360,000, then build a dream home in beautiful Independence Twp! This great location is near vibrant Hackettstown with shopping, restaurants, a walkable main street, hospital, and NJ Transit train service. The existing building permit is for a 2,772 sq ft modular 4-bedroom, 3-bath home with a walkout basement. The property survey and 6-bedroom septic engineering design are included. Public water and natural gas are available at the street. For the current NJDOT driveway permit, construction must start before 8/25/2025. For the erosion and sediment control permit, the expiration is 11/1/2025. For the septic plan with the county health department, the expiration is 5/22/2028. This is a land sale only. Property is zoned residential single family and commercial.
$375,000
411 HURLEY DR Hackettstown, NJ 07840
- Type:
- Single Family
- Sq.Ft.:
- 1,104
- Status:
- Active
- Beds:
- 3
- Lot size:
- 0.26 Acres
- Baths:
- 1.00
- MLS#:
- 3929452
ADDITIONAL INFORMATION
3 bedroom 1 full bathroom ranch within a great neighborhood, Close to Main Street, NJ Transit station, minutes to Willow Grove Elementary School, and across from Hackettstown Hospital, Brand new digital hot water boiler.
- Type:
- Condo
- Sq.Ft.:
- n/a
- Status:
- Active
- Beds:
- 2
- Lot size:
- 0.07 Acres
- Baths:
- 2.10
- MLS#:
- 3929313
- Subdivision:
- Panther Valley
ADDITIONAL INFORMATION
Welcome to 26 Green Herron Drive, located in the highly desirable, gated community of Panther Valley. This corner property is your gateway to a lifestyle that blends tranquility with a wealth of amenities, offering a unique living experience in scenic Warren County. Panther Valley is renowned for its beautiful landscapes, with tree-lined streets, lush greenery, and panoramic mountain views. As a resident, you'll enjoy access to three swimming pools, tennis courts, playgrounds, and the Panther Valley Golf & Country Club offering a world-class golfing experience right in your backyard. Miles of walking and biking trails meander through the community, making it ideal for those who love outdoor activities. With 24-hour security, well-maintained grounds, and a strong sense of community, Panther Valley offers a peaceful and safe environment. It is also ten minutes from Route 80, making it easy commuting to New York City and other destinations.
- Type:
- Single Family
- Sq.Ft.:
- 2,186
- Status:
- Active
- Beds:
- 4
- Lot size:
- 0.13 Acres
- Baths:
- 2.10
- MLS#:
- 3928660
- Subdivision:
- Woodfield Estates
ADDITIONAL INFORMATION
Gorgeous Colonial Elmwood model in the desirable Woodfield Estates. The largest model is a 4 bedroom, 2.5 bath home with a bonus room and a fully-finished walk-out basement. This lovely home is spacious and tastefully appointed. Eat-in kitchen with upgraded stainless steel appliances and beautiful plantation shutters, vaulted ceilings, gas fireplace in family room and also features a formal dining room. Breathtaking primary suite on its own level includes a beautiful bathroom with soaking tub and a walk in closet. Office on the main floor of the home with gorgeous custom French doors. Natural lighting throughout and mountain views make this a must-see. Come enjoy the amenities of the Woodfield Estates including a swimming pool, multiple playgrounds, a baseball field, basketball court and two tennis courts. Located in a cul-de-sac and close to all major highways. Desirable Mt. Olive schools.
- Type:
- Single Family
- Sq.Ft.:
- n/a
- Status:
- Active
- Beds:
- 3
- Lot size:
- 0.46 Acres
- Baths:
- 2.00
- MLS#:
- 3928063
ADDITIONAL INFORMATION
Discover this inviting 3-bedroom, 2 bath home in a beautiful, peaceful neighborhood. Spacious rooms for entertaining with a newer roof.
$695,000
39 MALLARD DR Hackettstown, NJ 07840
- Type:
- Single Family
- Sq.Ft.:
- n/a
- Status:
- Active
- Beds:
- 4
- Lot size:
- 0.41 Acres
- Baths:
- 2.10
- MLS#:
- 3926214
- Subdivision:
- Panther Valley
ADDITIONAL INFORMATION
Beautifully done center hall colonial, updated kitchen with custom cabinets, granite counter tops and butler's pantry with wet bar. The den has a gas fireplace and built in shelving. Beautiful hardwood floors throughout. The deck is brand new off the back of the house with lots of privacy. Primary bedroom has 2 walk-in closets with full bathroom. Panther Valley is a gated community with several pools and tennis courts. Country Club with golf course is a separate membership.
- Type:
- Single Family
- Sq.Ft.:
- n/a
- Status:
- Active
- Beds:
- 4
- Lot size:
- 0.67 Acres
- Baths:
- 2.00
- MLS#:
- 3926071
- Subdivision:
- BEATTYSTOWN
ADDITIONAL INFORMATION
Step back in time into this amazing, one of a kind, restored historic circa 1800's treasure in the famed Beattystown section, boasting 3 fireplaces, beamed ceilings, wide plank wood floors, built-in cabinets, pristine woodwork, gorgeous chandeliers, kitchen w/ vaulted ceiling, walk up finished attic with rec room & office, parlor off living room, central air, 2 car detached garage, oversized driveway (plenty of parking), patio area, spacious yard, authentic custom built "playhouse", natural gas, newer septic, convenient location, possible home/office use. Prepare to be impressed. Note: county tax records state year built 1896, owners state records found show 1815.
$205,000
69 MARSH HAWK Hackettstown, NJ 07840
- Type:
- Condo
- Sq.Ft.:
- n/a
- Status:
- Active
- Beds:
- n/a
- Lot size:
- 1 Acres
- Baths:
- 1.00
- MLS#:
- 3921292
- Subdivision:
- Panther Valley
ADDITIONAL INFORMATION
studio unit in Panther valley. Third-party approval is required. Tenant lives there with a dog. Very Limited showing time. For investor only!!

This information is being provided for Consumers’ personal, non-commercial use and may not be used for any purpose other than to identify prospective properties Consumers may be interested in Purchasing. Information deemed reliable but not guaranteed. Copyright © 2025 Garden State Multiple Listing Service, LLC. All rights reserved. Notice: The dissemination of listings on this website does not constitute the consent required by N.J.A.C. 11:5.6.1 (n) for the advertisement of listings exclusively for sale by another broker. Any such consent must be obtained in writing from the listing broker.
Hackettstown Real Estate
The median home value in Hackettstown, NJ is $416,000. This is higher than the county median home value of $341,200. The national median home value is $338,100. The average price of homes sold in Hackettstown, NJ is $416,000. Approximately 57.88% of Hackettstown homes are owned, compared to 39.16% rented, while 2.96% are vacant. Hackettstown real estate listings include condos, townhomes, and single family homes for sale. Commercial properties are also available. If you see a property you’re interested in, contact a Hackettstown real estate agent to arrange a tour today!
Hackettstown, New Jersey has a population of 10,221. Hackettstown is more family-centric than the surrounding county with 36.83% of the households containing married families with children. The county average for households married with children is 31.35%.
The median household income in Hackettstown, New Jersey is $79,621. The median household income for the surrounding county is $85,163 compared to the national median of $69,021. The median age of people living in Hackettstown is 38.3 years.
Hackettstown Weather
The average high temperature in July is 82 degrees, with an average low temperature in January of 17.4 degrees. The average rainfall is approximately 48.6 inches per year, with 33.9 inches of snow per year.





