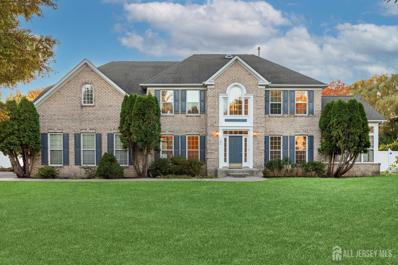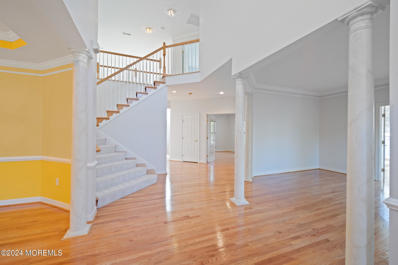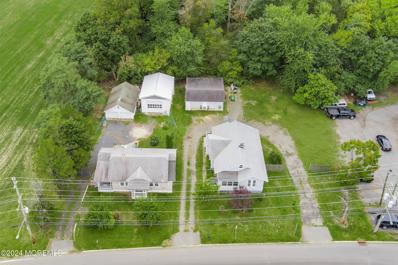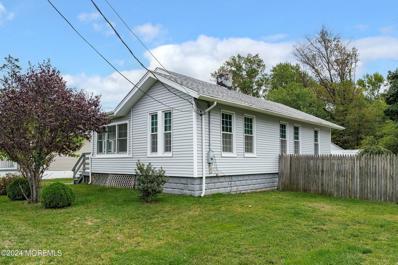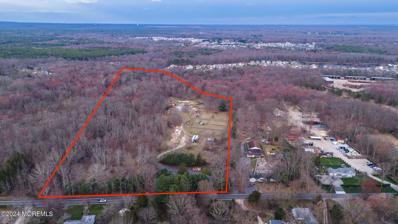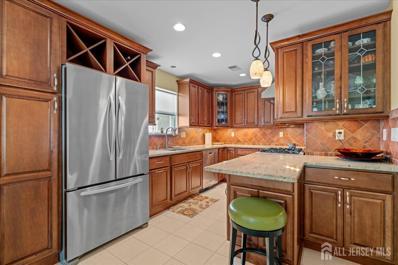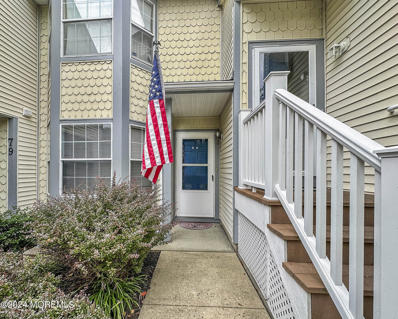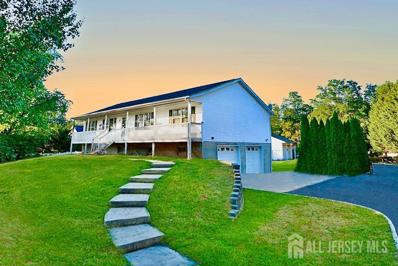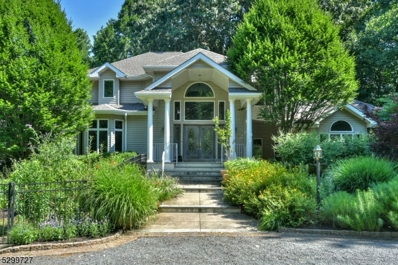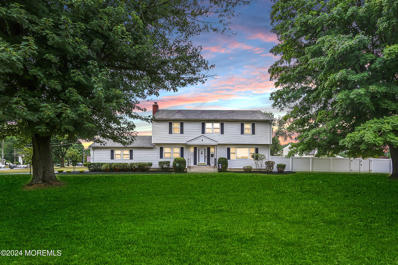Freehold NJ Homes for Sale
$1,399,000
Dressage Place Freehold Twp, NJ 07728
- Type:
- Single Family
- Sq.Ft.:
- n/a
- Status:
- Active
- Beds:
- 5
- Year built:
- 2003
- Baths:
- 4.50
- MLS#:
- 2505624R
ADDITIONAL INFORMATION
Beautiful Home with an owned Solar System on a .92 Acre Lot - 5 Bedrooms, 4.5 Baths Nestled on a sprawling .92-acre lot, this expansive home offers 4,607 sq. ft. of thoughtfully designed living space. With 5 bedrooms and 4.5 bathrooms, and a large backyard with a newly lined pool. With plenty of space both indoors and out, this home is perfect for those seeking comfort, luxury, and ample room to entertain. the home blends luxury with comfort, perfect for families or those who love to entertain. First Floor: ' Formal dining room, perfect for special occasions ' Family dining area for everyday meals ' Sunroom offering abundant natural light ' Spacious living room ' Cozy family room with a gas fireplace ' Private office for working from home ' Butler's pantry with a wet bar, great for hosting. ' Half bath for guests ' Well-appointed kitchen with modern appliances and plenty of counter space. ' Laundry room Second Floor: ' Huge master suite with a full bath and walkin closet. The master suite featuring a cozy sitting area perfect for relaxation or morning coffee. ' Two bedrooms with a shared Jack-and-Jill full bath. ' A fourth bedroom with its own private full bathroom. Basement: ' Large game room that can easily serve as a 5th bedroom ' Spacious recreational area for additional lounging or play ' Mudroom for convenient storage ' Full bathroom ' Utility room and storage Garage: Oversized garage with space for two cars and storage. Backyard: ' A huge pool with a new liner, perfect for summer days ' Two sheds for additional storage or workspace. An owned Solar System was installed in 2012, it generates 12,000 KW annually. This property boasts both the space and features to cater to a modern lifestyle while providing a serene setting with a large yard to enjoy outdoor activities. Schedule a viewing today and experience this exceptional home for yourself!
$1,399,000
21 Dressage Place Freehold, NJ 07728
- Type:
- Single Family
- Sq.Ft.:
- 4,607
- Status:
- Active
- Beds:
- 5
- Lot size:
- 0.92 Acres
- Year built:
- 2003
- Baths:
- 5.00
- MLS#:
- 22431113
- Subdivision:
- Turnbury Ests
ADDITIONAL INFORMATION
Beautiful Home with an owned Solar System on a .92 Acre Lot - 5 Bedrooms, 4.5 Baths Nestled on a sprawling .92-acre lot, this expansive home offers 4,607 sq. ft. of thoughtfully designed living space. Beautiful Home with an owned Solar System on a .92 Acre Lot - 5 Bedrooms, 4.5 Baths Nestled on a sprawling .92-acre lot, this expansive home offers 4,607 sq. ft. of thoughtfully designed living space. With 5 bedrooms and 4.5 bathrooms, and a large backyard with a newly lined pool. With plenty of space both indoors and out, this home is perfect for those seeking comfort, luxury, and ample room to entertain. the home blends luxury with comfort, perfect for families or those who love to entertain. First Floor: " Formal dining room, perfect for special occasions " Family dining area for everyday meals " Sunroom offering abundant natural light " Spacious living room " Cozy family room with a gas fireplace " Private office for working from home " Butler's pantry with a wet bar, great for hosting. " Half bath for guests " Well-appointed kitchen with modern appliances and plenty of counter space. " Laundry room Second Floor: " Huge master suite with a full bath and walk-in closet. The master suite featuring a cozy sitting area perfect for relaxation or morning coffee. " Two bedrooms with a shared Jack-and-Jill full bath. " A fourth bedroom with its own private full bathroom. Basement: " Large game room that can easily serve as a 5th bedroom " Spacious recreational area for additional lounging or play " Mudroom for convenient storage " Full bathroom " Utility room and storage Garage: Oversized garage with space for two cars and storage. Backyard: " A huge pool with a new liner, perfect for summer days " Two sheds for additional storage or workspace. An owned Solar System was installed in 2012, it generates 12,000 KW annually. This property boasts both the space and features to cater to a modern lifestyle while providing a serene setting with a large yard to enjoy outdoor activities. Schedule a viewing today and experience this exceptional home for yourself!
$450,000
720 Park Avenue Freehold, NJ 07728
- Type:
- Single Family
- Sq.Ft.:
- 912
- Status:
- Active
- Beds:
- 2
- Lot size:
- 0.21 Acres
- Year built:
- 1942
- Baths:
- 1.00
- MLS#:
- 22430857
ADDITIONAL INFORMATION
Enjoy the convenience of Ranch-style living in this MIXED-USE Property. Perfect for a Business or Primary/Rental Home! This 2 Bdroom, 1 Bth Ranch offers an Open Floor Plan. Off one Bdrm, you'll also find a Spacious, Walk-in Closet. Alternatively, it could be used as a small Office. Plenty of windows enhance the Living & Dining Room space. A Gas Range, S/S Dishwasher, Central Air and Low-Maintenance, Wood-like, Vinyl Flooring add to the desirability of this home. Out back, you'll find a patio area, PLUS TWO garages, & lots of parking. Garage #1 is a 2-Car Garage & the 2nd is an Oversized, Overheight, spacious garage, able to accommodate commercial-sized vehicles. Don't miss this great property!
$450,000
716 Park Avenue Freehold, NJ 07728
- Type:
- Single Family
- Sq.Ft.:
- 1,044
- Status:
- Active
- Beds:
- 3
- Lot size:
- 0.32 Acres
- Year built:
- 1932
- Baths:
- 1.00
- MLS#:
- 22430715
ADDITIONAL INFORMATION
Welcome Home to this well-maintained, 3 Bedroom, 1 Bath home, zoned as a MIXED USE property. Offering great flow as a RESIDENCE OR BUSINESS with an Open Floor Plan and Hard Wood Floors throughout the LR, DR and all 3 Bedrooms. You'll find a Spacious Kitchen and Mudroom at the Back of the House, and plenty of windows (some new) throughout - which allow for lots of natural light. The NEW SIDING makes for worry-free maintenance. A Full, Walk-Up Attic provides Expansion Potential. And the Full Basement has lots of Storage, as well as a Laundry area. A freshly painted, enclosed Sun Porch, Rear deck, and 2-Car Garage with a large driveway, round out all this property offers. COME SEE TODAY!
- Type:
- Single Family
- Sq.Ft.:
- 3,234
- Status:
- Active
- Beds:
- 5
- Lot size:
- 0.34 Acres
- Year built:
- 1994
- Baths:
- 3.00
- MLS#:
- 2505094R
ADDITIONAL INFORMATION
Beautiful 3234 sq ft 5 Bed 3 Full Bath Colonial on .34 acre Corner Lot*across the street from huge open Grassy Field Park with Playground*First Floor Bedrm w/Full Bath*Formal Living rm and Dining rm -Wood Floors,Recessed Lights*Spacious Kitchen-Granite Center Isle,Corian Counters,Cherry Maple Cabinets,SS Appliances,Tumbled Marble Backsplash*2 Story Family rm-2nd staircase,New Windows,Gas Fireplace,*Playroom Addittion addittion-Vaulted ceiling,Sky Lights*Upstairs 4 Large Bedrms_Master with raised ceiling-Wood Floors,WIC,,New Windows,Redone Bath-Glass Shower,Corner Jet Tub,Dual Sink Graniye Vanity*Fully Fenced 135x111 with Whte Vinyl*Multi Level Paver Patio,Fire Pit*Electric Sun Awning*Newer Timberline Roof*Grass area w/Swing Set*4 Zone Sprinklers*HOT TUB*Elec,Car Charger*Just Move in!!
$739,900
16 Mulberry Lane Freehold, NJ 07728
- Type:
- Single Family
- Sq.Ft.:
- 2,280
- Status:
- Active
- Beds:
- 5
- Lot size:
- 0.57 Acres
- Year built:
- 1969
- Baths:
- 4.00
- MLS#:
- 22429264
- Subdivision:
- Woodcrest
ADDITIONAL INFORMATION
Discover the ideal combination of classic charm and modern comfort in this beautifully updated 5-bedroom, 3.5-bath split-level home with in-ground pool, nestled in the heart of Freehold Township. Set on a peaceful, tree-lined street, this property radiates tranquility from the moment you arrive. The updated eat-in kitchen offers stone countertops and stainless appliances, seamlessly connecting to a cozy family room with a wood-burning fireplace. The first floor also includes a bedroom and bath, making it perfect for a mother/daughter arrangement, visiting guests, or teen retreat. Step through the dining room sliders to a spacious private backyard, complete with an in-ground pool, fire pit, and concrete patio, ideal for entertaining and relaxing with loved ones. On the upper level, you'll find a primary suite with an updated en-suite bath, along with three additional bedrooms and a refreshed guest bath. A new roof was installed in 2021. Don't miss the chance to make this exceptional property your owna perfect blend of comfort, style, and functionality in a highly desirable location.
$1,700,000
40 Yellowbrook Road Freehold, NJ 07728
- Type:
- Single Family
- Sq.Ft.:
- 936
- Status:
- Active
- Beds:
- 2
- Lot size:
- 20.04 Acres
- Year built:
- 1950
- Baths:
- 1.00
- MLS#:
- 22428476
ADDITIONAL INFORMATION
Welcome to 40 Yellowbrook Road in Howell! This sprawling 20-acre plot presents an exceptional opportunity to realize your dream home or embark on a development project. The property is zoned ARE-6. PERMITTED USES: Agriculture, community residences for developmentally disabled 6 to 15 (a), community residences for victims of domestic violence 6 to 15 (b), essential services, horticulture, single family detached. CONDITIONAL USES: Community residences for victims of domestic violence fewer than 6, houses of worship, public utilities Schools w/ state-approved curricula, and solar farm.
$1,800,000
2 RALEIGH WAY Freehold, NJ 07728
- Type:
- Single Family
- Sq.Ft.:
- 5,781
- Status:
- Active
- Beds:
- 6
- Lot size:
- 0.92 Acres
- Baths:
- 6.00
- MLS#:
- 3926822
ADDITIONAL INFORMATION
Exquisite Toll Brothers Hampton model boasts 6 bedrooms, 6 bathrooms with approximately 5781 sq. ft. After entering through the stately doorway, you're welcomed by a curved butterfly staircase and 2-story foyer with crystal chandelier. The first floor features a spacious conservatory of the living room, first floor bedroom/ full bathroom, gas fireplace gourmet chefs kitchen with high end appliances and bumped out eating area looking out onto the maintenance free deck. Upstairs each of 4 bedrooms have their own bathrooms and large closets. Master bedroom /The owner's suite is spectacular with tray ceiling, sitting area, 2 walk-in closets, and a five piece suite bathroom, 2 vanities, large shower room, soaking tub and private stall. The basement has a full bar, family room, bedroom, full bathroom with sauna and plenty of space for entertaining. Amazing backyard with lovely inground pool featuring an attached hot tub, sun shelf, seating and table. Perfect for cooling off on hot summer days or hosting poolside gatherings. Not to be overlooked is a large deck that offers plenty of space for entertaining and enjoying the outdoors. The home also includes numerous other amenities, wired security system, outdoor lighting, and more. This home truly offers the best of both worlds - a classic colonial-style interior with modern amenities and a backyard that feels like a private resort Custom paver driveway & tiled garage too! Close to Route 9, shopping, restaurants and the jersey shore.
$425,000
Harrow Lane Howell, NJ 07728
- Type:
- Single Family
- Sq.Ft.:
- 1,169
- Status:
- Active
- Beds:
- 2
- Lot size:
- 0.04 Acres
- Year built:
- 1997
- Baths:
- 2.00
- MLS#:
- 2504291R
ADDITIONAL INFORMATION
Welcome to your new home, where 55+ living is at its finest! This expanded Covington model in Surrey Downs is centrally located and offers a modern, open-concept layout that's both bright and inviting. From the exterior to the heart of the home, upgrades throughout such as the roof, heating, AC and HWH offer an ease of living. The extras don't stop there. Replaced windows allow natural light to fill the space, complementing the neutral tones that will match any dcor. The entryway guides you along stylish laminate flooring into spacious living and dining areas, leading to an updated, extended kitchen that's a chef's dream. Granite countertops, upgraded cabinetry with glass accents, soft-close drawers, accent lighting and a stunning tile backsplash with custom details create a More... ''wow'' factor, while stainless steel appliances complete the modern look. Easy-to-maintain sliders with built-in blinds open to a lovely yard. Off the kitchen, you'll find a convenient laundry room with additional storage. The laminate flooring continues into the primary and second bedrooms, and the two fully renovated bathrooms add a touch of luxury. This home offers energy efficiency having an attic with additional insulation and electric awning to add additional shade. The direct entry garage with opener extends the conveniences this home offers. Enjoy an vacation lifestyle with on-site amenities, clubs, and social events. With easy access to major routes and transportation to NYC via NJ Transit, this is the perfect opportunity to start your next chapter. To add to it all, a 1 year home warranty is offered for peace of mind. Don't let this one slip away
$419,999
77 Poplar Place Freehold, NJ 07728
- Type:
- Condo
- Sq.Ft.:
- 1,128
- Status:
- Active
- Beds:
- 2
- Lot size:
- 0.02 Acres
- Year built:
- 1989
- Baths:
- 2.00
- MLS#:
- 22427253
- Subdivision:
- Raintree
ADDITIONAL INFORMATION
Lovely lower level with garage in Raintree Community, Enjoy easy living in this 2 bed 2 bath very well kept unit. The home offers a eat In kitchen, livingroom/diningroom combo with sliders to a private patio backing woods. Master bedroom with large walk in closet and on suite bath with shower. 2nd bedroom is large with oversized closet. Raintree offers community pool, clubhouse, playground, tennis, golf and gated. Conveniently located near major roadways, NYC transportation, shopping, hospitals and doctors offices.
$700,000
802 Adelphia Road Freehold, NJ 07728
- Type:
- Single Family-Detached
- Sq.Ft.:
- 1,920
- Status:
- Active
- Beds:
- 4
- Lot size:
- 0.95 Acres
- Year built:
- 2001
- Baths:
- 3.00
- MLS#:
- NJMM2003056
- Subdivision:
- None Available
ADDITIONAL INFORMATION
* * AVAILABLE * * Sprawling Raised RANCH +BIG BUILDING on 1 Acre w/203' of Frontage* * This is the Ultimate Mechanics / Artisans / Contractors / Investor / Hobbyist Delight!! Custom Built by Owner Enjoy the Rocking Chair Front Porch & SPACIOUS Home offering Stainless Appliances & Island in the XL Kitchen w/Walk-in Pantry! 4 Bedrooms, 3 Full Baths, Primary Suite w/Walk-in Closet & Jetted Tub! HIGH Ceilings in the Full Partially Finished Walk-out Basement w/Full Bath, (PRE-PLUMBED for future addition), Wood Burning Stove +French doors to Paver Patio! 2 Car Attached Garage, Sprawling Yard, Shed, +40' x 30' HEATED BUILDING +Automotive LIFT, with 3 Bays / 6+ Car Garage, Seriously built, 1/2'' Plywood walls & the 12' High Ceiling! XL Insulated Doors (1) 12x10 & (2) 10x10 set on a 12'' Deep Concrete Base! Underground Utilities, (+Electric for a pool or hot tub) AMAZING POSSIBILITIES Enormous Driveway built for Heavy Use w/9'' Deep Blacktop! **INVESTORS Easily Update or convert into a 3600+ Sq' 2-Story Colonial by finishing the above ground basement & increase ARV! Many EXTRAS, FRHS District offers Great Schools + kids go to COLTS NECK HIGH! Near Shoppes, Dining, Rt 9 & NYC Bus!
- Type:
- Single Family
- Sq.Ft.:
- n/a
- Status:
- Active
- Beds:
- 3
- Baths:
- 3.00
- MLS#:
- 22426952
- Subdivision:
- Orchard Hills
ADDITIONAL INFORMATION
Stately Custom Colonial awaits it new residents. This home has it all. The Amazing Curb appeal begins with the grand circular driveway. Enter through the double glass and iron doors to 2 story entry with elaborate detailed molding and tumbled marble flooring which runs through the entire main level. The upper level has 3 plentiful bedrooms, newer baths and all wood flooring. Primary Bedroom has a large sitting room which could easily be returned back into a 4th bedroom. One of the additional bedrooms has an extra large amazing closet that was constructed from attic space. The yard is a 10! Enter the yard from the driveway through the wrought iron fencing and find the Flagstone patio and dining area which connect to the walkway to the pool deck constructed with the same stone. The use of the Flagstone throughout the yard adds to the charm and uniqueness of the experience of this oasis. Additional shaded cover porch is adjacent to the massive recreation area located on the lower level of the home. The area has endless entertainment possibilities including the bricked wet bar. Home also has a finished basement which has been used for extra company, in-law area or teen retreat. Home is very close to RT 18, GSP access, 20 Minutes to the Beach, Colts Neck Border, easy commuter location
- Type:
- Single Family
- Sq.Ft.:
- 2,212
- Status:
- Active
- Beds:
- 4
- Lot size:
- 0.58 Acres
- Year built:
- 1971
- Baths:
- 2.00
- MLS#:
- 22426940
- Subdivision:
- Monmouth Hts
ADDITIONAL INFORMATION
HERE'S THE ONE YOU'VE BEEN WAITING FOR! Beautiful, well maintained 4 BR, 2 full bath ranch awaits you on a dead end street in the highly desirable ''Monmouth Heights''. LR, DR, Large updated EIK w/granite counters and Den with a pellet stove to keep you warm! This well kept home is situated on over 1/2 acre of well maintained property with a built in pool and completely fenced in back yard & shed. Atrium with slate floor, high ceilings and an open floor plan. Dual wood burning fireplace! Perfect layout for your growing family. Doublewide driveway- fits 6 cars. Latest upgrades: brand new roof & new dishwasher. Freshly painted! This is the sweet spot of Monmouth County w/Medford Park, Michael J. Tighe Park & Turkey Swamp Park nearby with great schools! You can't beat this location!
$400,000
101 Almond Road Freehold, NJ 07728
- Type:
- Single Family
- Sq.Ft.:
- 1,409
- Status:
- Active
- Beds:
- 2
- Lot size:
- 0.12 Acres
- Year built:
- 1986
- Baths:
- 2.00
- MLS#:
- 22426701
- Subdivision:
- Raintree
ADDITIONAL INFORMATION
Welcome to a commuter's dream, just minutes from the NJ Turnpike! This charming 2-bedroom home is located in the sought-after Rain Tree community, offering convenience with easy access to major highways for work or leisure. Inside, you'll find a bright, open floor plan with a modern kitchen, cozy living area, and large windows that flood the home with natural light. Both bedrooms offer generous space, perfect for a family, home office, or guest room. Enjoy Rain Tree's serene environment, complete with lush green spaces, walking trails, a pool, clubhouse, and tennis courts, making it a peaceful retreat.
$1,460,000
17 Franklin Drive Freehold, NJ 07728
- Type:
- Single Family
- Sq.Ft.:
- 4,149
- Status:
- Active
- Beds:
- 4
- Lot size:
- 1.03 Acres
- Year built:
- 1996
- Baths:
- 5.00
- MLS#:
- 22426638
- Subdivision:
- Freehold Chase
ADDITIONAL INFORMATION
This is a coming soon listing, showings start on 9/16. Welcome to 17 Franklin Drive, a magnificent 4-bedroom, 4.5-bath Colonial home in the sought-after Freehold, NJ area. This beautifully upgraded residence blends classic elegance with modern amenities, offering a truly luxurious living experience. As you enter, the grand two-story foyer sets a tone of sophistication. To the left, the formal dining room showcases decorative moldings, perfect for elegant dinner parties. To the right, the formal living room flows into a spacious conservatory with sliding doors that open to the backyard. A large two-story family room, centered around a wood-burning fireplace, creates an inviting atmosphere for gatherings. Adjacent to the family room is a private office that can double as a fifth bedroom, offering versatility and convenience. The newly renovated kitchen is a chef's dream, featuring quartz countertops, under-cabinet lighting, a pantry, and a luxury Z-Line appliance package that includes a double oven, refrigerator, dishwasher, microwave, and cooktop. A pot filler over the cooktop adds convenience for culinary enthusiasts, and a built-in wine refrigerator provides the perfect spot to store your favorite vintages. The dining room includes a breakfast nook with built-in seating, and sliding doors from the kitchen lead to a private paver patio on a spacious 1-acre lot, ideal for outdoor entertaining. Throughout the first and second floors, brand new luxury vinyl plank flooring adds both style and durability, while smooth, inviting paint colors provide a fresh and modern feel. Upstairs, the master suite offers a separate sitting area, tray ceilings, and three generous walk-in closets, including one with a quartz island for added storage. The master bathroom is a true oasis, featuring a soaking tub, double sinks, and a thermostatic digital shower system by Moen, controlled by Alexa and Google. Heated floors, a heated shower floor, and a bench with individual thermostats provide the ultimate comfort, while four power jets in the shower offer relaxation and stress relief. All bathrooms throughout the home have been fully renovated with quartz countertops and modern hardware. The first-floor powder room is equipped with a Zahees Smart Toilet, featuring a radar-activated auto flip lid, automatic flush, heated bidet, warm air dryer, and auto deodorization for a touch of luxury. The second bedroom includes its own en-suite bathroom, while bedrooms three and four share a Jack-and-Jill bathroom, offering both convenience and privacy. The fully finished basement is designed for entertainment, complete with a full bar inspired by UK, London design, a home theater, a billiards and gaming area, and an additional bedroom with a full bath. This space is perfect for hosting gatherings or creating the ultimate entertainment experience. Recent updates to the home include a new roof with a lifetime transferable warranty and new skylights, a dual-zone HVAC system installed less than five years ago, and a new water heating tank replaced less than six months ago. With thoughtful upgrades throughout, including under-cabinet and pantry lighting in the kitchen, this home is truly move-in ready. Located close to CentraState Medical Center, Freehold Raceway Mall, downtown Freehold, and commuter routes to NYC, this home is nestled in an excellent school district and offers everything you need for luxurious, modern living. Don't miss your opportunity to own this exceptional property!
$700,000
Adelphia Road Howell, NJ 07728
- Type:
- Single Family
- Sq.Ft.:
- 1,920
- Status:
- Active
- Beds:
- 4
- Lot size:
- 1 Acres
- Year built:
- 2001
- Baths:
- 3.00
- MLS#:
- 2503516R
ADDITIONAL INFORMATION
* * AVAILABLE * * Sprawling 1 ACRE Ranch on w/203' of Frontage & 8+ Car Garages! Calling all Mechanics, Artisans, Contractors, Investor, Hobbyist,Boat or RV Enthusiasts! Enjoy the Rocking Chair Front Porch & SPACIOUS Home offering 4 Bedrooms, 3 FULL Baths, Full Part Finished WALK-OUT Basement (PRE-PLUMBED for Future), 2 Car Attached Garage, Sprawling Yard, +40' x 30' Heated Building +Lift, w/3 Bays/6+ Car Garage, Seriously built, 1/2'' Plywood walls & the 12' High Ceiling! XL Insulated Doors (1) 12x10 & (2) 10x10 set on a 12'' Deep Concrete Base! AMAZING POSSIBILITIES ~ Enormous Drive built for Heavy Use w/9'' Deep Blacktop! **INVESTORS Easily Update or convert into a 3600+ Sq' 2-Story Colonial by finishing the above ground basement & increase ARV! Many EXTRAS, Great Schools + COLTS NECK HIGH! Near Rt 9 & NYC Bus!
$1,299,999
521 Turtle Hollow Drive Freehold, NJ 07728
- Type:
- Single Family
- Sq.Ft.:
- 4,728
- Status:
- Active
- Beds:
- 4
- Lot size:
- 0.74 Acres
- Year built:
- 1996
- Baths:
- 4.00
- MLS#:
- 22425852
- Subdivision:
- Turtle Hollow
ADDITIONAL INFORMATION
Discover the highly sought-after Toll Brothers Exeter model with a stunning conservatory, nestled in the prestigious Woodlands at Freehold Township, within the Manalapan Hunt development. This exquisite 4,700 sq. ft. home offers luxurious living with exceptional craftsmanship and a thoughtful layout designed for both comfort and style. Step through the impressive two-story grand entryway, featuring gleaming hardwood floors, and be welcomed by the formal living room, bathed in natural light from the palladium windows. French doors connect this elegant space to the inviting family room, complete with a cozy gas fireplace, perfect for relaxation or entertaining. The gourmet center island kitchen is a chef's dream, boasting granite countertops, a Sub-Zero refrigerator, double wall ovens, a cooktop, and a tiled wood-style floor. The kitchen seamlessly flows into the open family room, creating a warm, cohesive space for everyday living. The home also offers a spacious conservatory with vaulted ceilings, perfect for hosting gatherings or enjoying quiet moments of tranquility. A private home office, equipped with custom built-in shelving and hardwood flooring, provides the ideal space for working from home or managing personal affairs. The second floor is home to the luxurious primary bedroom suite, featuring a tray ceiling, a serene sitting room, and two large walk-in closets. The en-suite primary bath is a retreat unto itself, with a skylight, double sinks, a soaking tub, and a vaulted ceiling. A generously sized princess suite with its own full bath, plus two additional bedrooms sharing a convenient Jack and Jill bathroom, complete the upper level. Additional standout features include both front and rear staircases, an oversized deck overlooking a sparkling concrete in-ground pool and spa, and a professionally landscaped yard with underground sprinklers. The home is equipped with 2-zone HVAC for convenience, city water and sewer, and a three-car side entry garage. Walk up basement with Bilco doors. This exceptional home is ideally located close to shopping, top-rated schools, and NYC transportation, offering an unparalleled lifestyle of elegance and convenience.
$379,999
103 Kingsley Way Freehold, NJ 07728
- Type:
- Condo
- Sq.Ft.:
- 1,442
- Status:
- Active
- Beds:
- 3
- Lot size:
- 0.04 Acres
- Year built:
- 1969
- Baths:
- 3.00
- MLS#:
- 22424943
- Subdivision:
- Kingsley Square
ADDITIONAL INFORMATION
Welcome to this charming townhome in the heart of Freehold. This two-story home features an updated kitchen with granite countertops, a dining room with sliding glass doors that lead to a private patio, and a living room room with a bay window that allows plenty of natural light to the front and back of the home. Upstairs, you'll find three bedrooms, including a spacious primary bedroom with a full en-suite bathroom. New water heater installed and the roof was recently replaced. This townhome is ideally located near the Raceway Mall and commuter bus service, providing unparalleled convenience. Whether enjoying all local restaurants, shopping, or commuting to work, this location offers easy access to everything you need.
$1,599,000
81 Partners Lane Freehold, NJ 07728
- Type:
- Single Family-Detached
- Sq.Ft.:
- 5,400
- Status:
- Active
- Beds:
- 5
- Lot size:
- 5.41 Acres
- Year built:
- 2004
- Baths:
- 5.00
- MLS#:
- NJMM2002976
- Subdivision:
- None Avaialble
ADDITIONAL INFORMATION
Welcome to this exceptional home nestled within the beautiful Enclave of "The Gables of Freehold". This meticulously upgraded residence, built in the style of a Manor home, exemplifies luxury living at its finest. Crafted with precision and elegance, this Del Mar model has approximately 5400 square feet of luxury living, and is located in a cul de sac at the end of Partners Lane. Situated on 5.41 acres, you'll find not only does the interior of the home provide tranquility and privacy, but so does the park-like setting of the exterior of this home. The current owners have spared no expense to upgrade this home with $450,000 to $500,000 in upgrades throughout the home Enter the home through the custom door, with two side panels and transom, and admire the details of the custom painting, wainscoting and picture framed molding, as well as the power-motioned chandelier in this two story grand foyer. Custom flooring in the foyer continues to the kitchen. The formal living room is located to the left of the foyer and the formal dining room to the right, making this a center hall colonial. Notice the hardwood floors in the living room and dining room plus the natural light from the dramatic bay windows in both spaces. Holding a formal dinner party for 12 or more in the oversized dining room is not out of the question. You will also find in the foyer, a coat closet, guest lavatory, and first floor smart home thermostat. The stately spiral staircase, with hardwood and wrought iron railings, leads to the second floor landing, with views to the gathering room, contributing to this grand entrance. There is a second staircase from the kitchen to the second level. The temperature controlled Wine Closet with custom wine themed flooring and display lighting, is a centerpiece of this home. Capable of holding more than 250 bottles of your collection, your selection is at your fingertips and readily available to share with family and friends. Continue to the two story gathering room, with floor to ceiling faux stacked stone wood burning fireplace and newer carpet. Notice the many windows that allow viewing the outdoor living space. Next to the gathering room is the gourmet chef's kitchen. Enjoy your first cup of coffee in the breakfast area overlooking the outdoor living and entertaining areas with access via the sliding glass door to this space. The kitchen was totally redone in 2022. Included in this remodel are Century Custom made 48 inch white cabinetry with soft close feature, inter mixed cabinetry of solid and glass panels, pull out drawers located in the pantry, GE Cafe Stainless Steel appliances, including a 6 burner gas range with one of the two ovens (gas), and natural stone Quartzite backsplash, second oven(electric), a convection oven and a microwave, vent hood and pot filler, recessed full size French door Refrigerator with separate drawer access and bottom freezer, a dedicated coffee bar, separate Prep sink and beverage refrigerator area, natural stone Quartzite countertops and coordinating tile backsplash. There is an island with a matching Quartzite countertop and room for 6 bar stools. Access the three car, separate doors, side entry garage from the mud room or from outside the home via personal entry door with coded entry lock. There are three electronic garage door remotes. You will certainly appreciate the expanded multi car driveway, lined with Belgian blocks, . Directly off of the kitchen is the mud area with coat closet, and the laundry room including the stackable washer and dryer. Escape the kitchen and gathering area and find your serenity in the 4 season sunroom with tray ceiling, arched windows, and tiled floor. Flooded with natural light, the sunroom has a private deck and access to the rear yard. Double doors for the sunroom and first floor personal office, with corner windows, allow for privacy when needed. The bridge, on the second floor , with a sitting area highlighted with an arch and pillars, connects
- Type:
- Single Family
- Sq.Ft.:
- 1,738
- Status:
- Active
- Beds:
- 4
- Year built:
- 1905
- Baths:
- 2.00
- MLS#:
- 2502718R
ADDITIONAL INFORMATION
Charming Historic home. Preserved 1900s custom Design. Beautifully kept and maintained, Four bedroom two bath, Finished basement, updated electrical. Near Shops, transportation and bus station.
$899,000
27 Spruce Street Freehold, NJ 07728
- Type:
- Single Family
- Sq.Ft.:
- 3,754
- Status:
- Active
- Beds:
- 5
- Lot size:
- 0.68 Acres
- Year built:
- 1970
- Baths:
- 4.00
- MLS#:
- 22424093
- Subdivision:
- Monmouth Hts
ADDITIONAL INFORMATION
Beautiful Monmouth Heights home filled with amenities is just waiting for you to call it yours! 5 bedrooms, 4 bathrooms, 3 gas fireplaces, 3 sky lights, surround bookcase, wet bar with fridge, heated MB bathroom floor, 2 decks,, new awning, fairly new roof, center island in kitchen, sliding glass doors, 2 zone AC, 2 zone heat, pavers galore, inground pool, fish pond an entire house generator that also includes pool and pond, and so much more! Located on a corner lot, this 3700+ sqft home is will not disappoint. Close to shopping and the shore!
- Type:
- Other
- Sq.Ft.:
- n/a
- Status:
- Active
- Beds:
- 2
- Lot size:
- 0.03 Acres
- Year built:
- 1967
- Baths:
- 1.00
- MLS#:
- 22423010
- Subdivision:
- The Villages
ADDITIONAL INFORMATION
Bright, clean and move-in ready 2-bed, 1 bath end-unit with fenced-in paver patio & heated all-seasons sunroom! Numerous upgrades include new AC unit (1 yr old), scratchproof vinyl flooring and decorative mouldings. Plenty of room to entertain with a spacious living room, formal dining area plus a large EIK! Primary bedroom features 3 closets including a walk-in that could be converted to a second bath. Lots of storage space in this unit located in the Villages, a 55+ community conveniently situated near Route 9 shopping!
$1,375,000
177 POND RD Freehold, NJ 07728
- Type:
- Single Family
- Sq.Ft.:
- 5,600
- Status:
- Active
- Beds:
- 5
- Lot size:
- 4.1 Acres
- Baths:
- 3.10
- MLS#:
- 3913275
ADDITIONAL INFORMATION
Unique and inviting custom home. Over 5,500 square feet of luxury situated on over 4 acres of lake front property. This home features 5 bedrooms and 3.5 baths. Wonderful 5 tier Trex deck off the back offers unapparelled views of the property and lake Topanemus. Gourmet kitchen w Viking appliances, granite counter tops and center island with charming breakfast nook. First floor primary bedroom with completely updated primary bath, 2 walk in closets and large sitting area. Large laundry room also located on 1st floor. Up the curved staircase to the 2nd floor with 2 generous bedrooms access to private deck and full bath. Full finished walk out lower level with SGD to private patio. Also features office and storage. Lower level left wing w separate entrance features garage access and 2 bedrooms w/access to a private deck and full bath. Full house generator.
$825,000
2 Cornwall Road Freehold, NJ 07728
- Type:
- Single Family
- Sq.Ft.:
- 2,506
- Status:
- Active
- Beds:
- 4
- Lot size:
- 0.68 Acres
- Year built:
- 1963
- Baths:
- 3.00
- MLS#:
- 22419980
- Subdivision:
- Stonehurst
ADDITIONAL INFORMATION
Welcome to Your New Home in the Heart of Stonehurst neighborhood of West Freehold! This beautiful central hall colonial Salem model offers an abundance of space and features perfect for comfortable living and entertaining. Step into the foyer, which leads to the cozy family room on the left, featuring a wood-burning fireplace and convenient access to the garage, powder room, laundry room and access to the backyard. To the right of the foyer, enter into the elegant living room, which seamlessly connects to the formal dining room, ideal for hosting gatherings and special occasions. Adjacent to the dining room, you'll find an upgraded kitchen with granite countertops, stainless steel appliances, and sliders that open onto a screened-in porch. This porch is perfect for enjoying the outdoors in all types of weather. From the screened-in porch or the door off the family room, step into the backyard to discover a beautiful inground saltwater pool with new liner and pump perfect for summer fun. The fenced in yard provides privacy and safety for children and pets. Heading upstairs, you'll discover a generously sized primary bedroom featuring ample closet space and a primary bathroom with a shower stall and a whirlpool tub. Additionally, there are three more spacious bedrooms and an additional bathroom with double sinks, tub and shower perfect for accommodating family and guests. The fully finished basement offers additional living space or recreational opportunities, while the oversized driveway provides ample parking space for multiple vehicles. Don't miss the opportunity to own this perfect home with its blend of comfort, style, and modern amenities. Schedule your viewing today and make this house your new home!
Open House:
Sunday, 1/5 1:00-3:00PM
- Type:
- Single Family
- Sq.Ft.:
- 3,054
- Status:
- Active
- Beds:
- 6
- Lot size:
- 0.46 Acres
- Year built:
- 1967
- Baths:
- 4.00
- MLS#:
- 22416988
- Subdivision:
- Longview
ADDITIONAL INFORMATION
BACK ON MARKET! New sanded/stained floors. Updated 2012. Beautiful 6 Bedroom Colonial w/mature landscaping, 2 car garage, long driveway, & large yard for pool. Walking distance to Elementary & Middle schools. Open Floor Plan. 3 Full, & 1 half Baths. The largest bedrooms can be utilized as add'l living space with a separate 2nd fl entrance from 2nd fl deck, m/d, theatre rm, library, many options. Separate door from hallway to the main 4 bedrooms. Updated Gourmet Kitchen, granite counters, 2 islands, desk, w/ s/s appliances, large freezer, refrigerator, 5 burner gas stove, 2 ovens, dishwasher. Newer h/w flooring sanded. Office/Den w/Full bath on 1st. Large Formal Dining Rm w/back staircase, Living Rm w/wood stove, & Large Great Rm w/Custom Windows viewing yard. Easy commute to NYC via bus Move in Ready! Interior updated in 2012. Roof as well. A short distance to Historic Downtown Freehold with restaurants and shops. Additional living space over garage ( bedrooms 4 and 5), very large rooms which could be a movie theatre room, library, game room, mother/daughter, many possibilities if do NOT need 6 bedrooms. Back room has a door that leads out to 2nd floor deck overlooking yard for entertaining as well. There is a door that separates the 4 bedroom hallway for privacy in this area. If work from home can be a separate area for a business or mother daughter. Many possibilities. Come live this beautiful lifestyle in a quiet, private neighborhood. Perfect for raising a family. Walking distance for children to elementary and middle school. Choice of High School Programs. Located on the Colts Neck and Freehold border. 7 Vocational School as well in Monmouth County. Over 3,000 sq ft Colonial with half acre of property. Maturely landscaped with large asphalt driveway, two car garage. Pretty walkway to Covered porch. Red Brick with white siding, newer windows. All updated in 2012. Newer Hardwood flooring just sanded and stained throughout home. First Floor has a den/study off garage with a full bath. Large Gourmet Kitchen with granite counter tops, tumbled marble backsplash, stainless steel appliances, and an extra large freezer side by side Refrigerator/Freezer. Large island, small island, and desk with matching granite. Formal Dining Room off Foyer and Kitchen. Foyer has a large coat closet as well. Family Room with wood-burning stone fireplace, connecting to an open floor plan with a Great Room with high ceilings and Custom large window design, allowing the beauty of the outdoor yard Magnolia Trees and other to be viewed. Deck off kitchen for bbq and table, and another deck off Second Floor Bedroom with steps down to yard. Two exits, one from kitchen and the other from Great Room. Another from Garage to yard working shed, and large shed for storage as well. Can put a pool if desire, fenced yard, plenty of room available. Buyer would have to inquire with township and acquire all necessary permits and approvals. Can fit a pickleball court as well. Besides Monmouth County Fairgrounds Park, close to OPATUT park and Sports Complex. YMCA near by as well. Close to Rt 18, Rt 34, Rt79, Rt 9 and many restaurants, shops, and entertainment. Not far from Pebble Creek Golf Course and numerous Monmouth County Public Golf Courses as well as pickleball and tennis clubs.

The data relating to real estate for sale on this web-site comes in part from the Internet Listing Display database of the CENTRAL JERSEY MULTIPLE LISTING SYSTEM. Real estate listings held by brokerage firms other than Xome are marked with the ILD logo. The CENTRAL JERSEY MULTIPLE LISTING SYSTEM does not warrant the accuracy, quality, reliability, suitability, completeness, usefulness or effectiveness of any information provided. The information being provided is for consumers' personal, non-commercial use and may not be used for any purpose other than to identify properties the consumer may be interested in purchasing or renting. Copyright 2025, CENTRAL JERSEY MULTIPLE LISTING SYSTEM. All Rights reserved. The CENTRAL JERSEY MULTIPLE LISTING SYSTEM retains all rights, title and interest in and to its trademarks, service marks and copyrighted material.

All information provided is deemed reliable but is not guaranteed and should be independently verified. Such information being provided is for consumers' personal, non-commercial use and may not be used for any purpose other than to identify prospective properties consumers may be interested in purchasing. Copyright 2025 Monmouth County MLS

This information is being provided for Consumers’ personal, non-commercial use and may not be used for any purpose other than to identify prospective properties Consumers may be interested in Purchasing. Information deemed reliable but not guaranteed. Copyright © 2025 Garden State Multiple Listing Service, LLC. All rights reserved. Notice: The dissemination of listings on this website does not constitute the consent required by N.J.A.C. 11:5.6.1 (n) for the advertisement of listings exclusively for sale by another broker. Any such consent must be obtained in writing from the listing broker.
© BRIGHT, All Rights Reserved - The data relating to real estate for sale on this website appears in part through the BRIGHT Internet Data Exchange program, a voluntary cooperative exchange of property listing data between licensed real estate brokerage firms in which Xome Inc. participates, and is provided by BRIGHT through a licensing agreement. Some real estate firms do not participate in IDX and their listings do not appear on this website. Some properties listed with participating firms do not appear on this website at the request of the seller. The information provided by this website is for the personal, non-commercial use of consumers and may not be used for any purpose other than to identify prospective properties consumers may be interested in purchasing. Some properties which appear for sale on this website may no longer be available because they are under contract, have Closed or are no longer being offered for sale. Home sale information is not to be construed as an appraisal and may not be used as such for any purpose. BRIGHT MLS is a provider of home sale information and has compiled content from various sources. Some properties represented may not have actually sold due to reporting errors.
Freehold Real Estate
The median home value in Freehold, NJ is $496,400. This is lower than the county median home value of $592,600. The national median home value is $338,100. The average price of homes sold in Freehold, NJ is $496,400. Approximately 71.68% of Freehold homes are owned, compared to 23.64% rented, while 4.69% are vacant. Freehold real estate listings include condos, townhomes, and single family homes for sale. Commercial properties are also available. If you see a property you’re interested in, contact a Freehold real estate agent to arrange a tour today!
Freehold, New Jersey 07728 has a population of 55,497. Freehold 07728 is more family-centric than the surrounding county with 36.6% of the households containing married families with children. The county average for households married with children is 34%.
The median household income in Freehold, New Jersey 07728 is $101,043. The median household income for the surrounding county is $110,356 compared to the national median of $69,021. The median age of people living in Freehold 07728 is 41.5 years.
Freehold Weather
The average high temperature in July is 84.6 degrees, with an average low temperature in January of 22.8 degrees. The average rainfall is approximately 47.4 inches per year, with 24.7 inches of snow per year.
