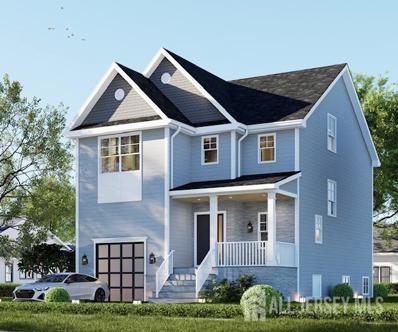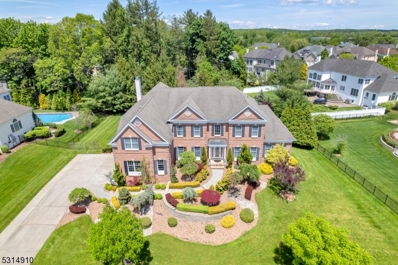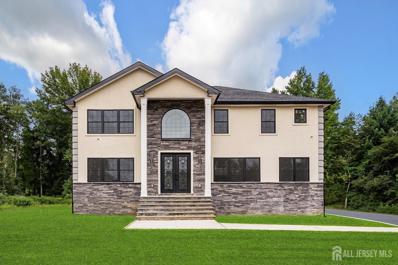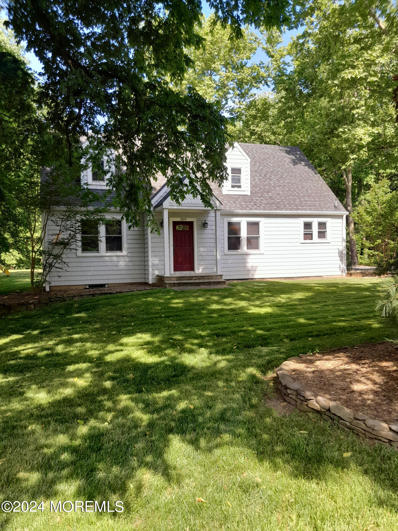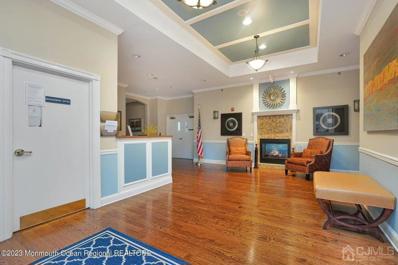Marlboro NJ Homes for Sale
- Type:
- Other
- Sq.Ft.:
- 1,827
- Status:
- NEW LISTING
- Beds:
- 2
- Lot size:
- 0.17 Acres
- Year built:
- 1991
- Baths:
- 2.00
- MLS#:
- 22503851
- Subdivision:
- Greenbriar
ADDITIONAL INFORMATION
Location, location, location Introducing a stunning one-floor unit Danbury ranch-style home boasting 2 bedrooms and 2 full bathrooms in a prime location. Step inside to a beautiful open-concept kitchen with an island and breakfast room, leading to a formal dining area and a spacious living room with skylights and ample natural light. The cozy family room features a skylight and walkout access to the patio and backyard. The master bedroom includes a private bathroom with a whirlpool tub, stall shower, and walk-in closet, while a second bedroom is conveniently located near another full bathroom. Additional highlights include a laundry room with a washer and dryer, pull-down attic stairs for extra storage, and an attached oversized garage. Enjoy central air and a range of amenities such as
$599,000
Caldwell Terrace Marlboro, NJ 07746
Open House:
Saturday, 2/15 1:00-3:00PM
- Type:
- Condo/Townhouse
- Sq.Ft.:
- 1,827
- Status:
- NEW LISTING
- Beds:
- 2
- Lot size:
- 0.17 Acres
- Year built:
- 1991
- Baths:
- 2.00
- MLS#:
- 2509129R
ADDITIONAL INFORMATION
Location, location, location Introducing a stunning one-floor unit Danbury ranch-style home boasting 2 bedrooms and 2 full bathrooms in a prime location. Step inside to a beautiful open-concept kitchen with an island and breakfast room, leading to a formal dining area and a spacious living room with skylights and ample natural light. The cozy family room features a skylight and walkout access to the patio and backyard. The master bedroom includes a private bathroom with a whirlpool tub, stall shower, and walkin closet, while a second bedroom is conveniently located near another full bathroom. Additional highlights include a laundry room with a washer and dryer, pull-down attic stairs for extra storage, and an attached oversized garage. Enjoy central air and a range of amenities such as an association clubhouse, tennis and basketball courts, jogging paths, shuffleboard, Fitness center, Billiards, Bike/trails, Shopping bus, and Outdoor swimming pool. Conveniently located between Route 9 and Route 18 making it easily accessible to many shopping centers, professional offices, and restaurants. Residents can visit several nearby parks and golf courses including private membership to the affordable Bella Vista Country Club and Golf Course. (Adult community
- Type:
- Condo
- Sq.Ft.:
- 2,206
- Status:
- NEW LISTING
- Beds:
- 3
- Year built:
- 2024
- Baths:
- 3.00
- MLS#:
- 22503746
- Subdivision:
- Parc@Marlboro
ADDITIONAL INFORMATION
Backs up to Open Space! Enjoy the luxury townhome lifestyle, just minutes from excellent shops, restaurants and beaches. The Brookton Plan is approximately 2,200 sq. ft. The home features hardwood floors, shaker cabinets, gourmet appliances, quartz counters, recess lights and so much more! Future amenities include a clubhouse, outdoor swimming pool, dog park, tot lot and electric charging station. Located near Routes 9, 18 and Route 79, along with close proximity to NJ transit, this community is a commuter's dream. A highly rated school system, along with being a short drive to shopping and dining in Red Bank, the Jersey Shore beaches. Ask about or closing cost benefits.
$849,000
96 Buckley Road Marlboro, NJ 07746
- Type:
- Single Family
- Sq.Ft.:
- 1,456
- Status:
- Active
- Beds:
- 3
- Lot size:
- 1.34 Acres
- Year built:
- 1968
- Baths:
- 2.00
- MLS#:
- 22502379
ADDITIONAL INFORMATION
This is a Coming Soon Listing. Showings begin on 2/3/25.Welcome to this Pristine 3 bedroom ranch in desirable Marlboro Township ideally situated on an expansive corner lot located on the Colts Neck and Freehold Township borders. Just unpack and enjoy the Open Floor plan perfect for entertaining. This 1.33 acre lot is set among multi million dollar homes. It boasts hardwood floors, updated kitchen with granite counter tops and beautifully finished bathrooms. Cozy up by the woodburning fireplace in the Living Room on those cold winter nights. Brand new 3 zone furnace as of 1/27/25. Warm Summer nights, relax by the firepit on the rear patio listening to the sounds of nature. 2 Outbuildings, one a 5 bay and the other a 2 bay. Great location near transportation, shopping and restaurants
- Type:
- Condo
- Sq.Ft.:
- 2,783
- Status:
- Active
- Beds:
- 3
- Lot size:
- 34 Acres
- Year built:
- 2025
- Baths:
- 4.00
- MLS#:
- 22501885
- Subdivision:
- Parc@Marlboro
ADDITIONAL INFORMATION
Our beautifully appointed, Monterey Floor Plan, with lots of sunlight is ready for move in. Ask the seller about special financing offers! We are located in the highly sought Marlboro School District. The Parc at Marlboro offers luxury townhomes, just minutes from excellent shops, restaurants and beaches. This home includes a finished basement boasting almost 3800 sf. The home features hardwood floors, shaker cabinets, gourmet appliances, quartz counters, recess lights and so much more! Amenities are now open & include a clubhouse, outdoor swimming pool, dog park, tot lot and electric charging station. Located near Routes 9, 18 and Route 79, along with close proximity to NJ transit, this community is a commuter's dream.
$689,900
61 Peasley Drive Marlboro, NJ 07746
- Type:
- Other
- Sq.Ft.:
- 1,878
- Status:
- Active
- Beds:
- 2
- Lot size:
- 0.17 Acres
- Year built:
- 1986
- Baths:
- 2.00
- MLS#:
- 22501730
- Subdivision:
- Greenbriar
ADDITIONAL INFORMATION
Popular ''HAMPTON' Model boasts almost 1900 sq. ft. ,with a European Style Eat-in Kitchen w/ Quartz Counters, and Updated Baths & 2 Car Garage! Open Living Rm/Dining Rm with Cathedral Ceiling and newer Skylights, plus a Den/Office which could be used as a 3rd Bedroom. Large Primary Bedroom Suite has a Walk-in Closet, Ceiling Fan and Attached Bath with separate Whirlpool Tub and Stall Shower. Additional Spacious 2nd Bedroom, and Main Bathroom has a Shower/Tub combination. Roof and Most ''big ticket'' items have been replaced within the last 5-10 years. Deck (2024). Enjoy the Greenbriar Lifestyle and Amenities such as the Community Pool, Tennis, Pickleball, Bocci Ball, Walking Trail, Billiards, Gym, Clubhouse, and Shuttle
$925,000
85 School Road Marlboro, NJ 07746
- Type:
- Single Family
- Sq.Ft.:
- 4,178
- Status:
- Active
- Beds:
- 4
- Lot size:
- 1.83 Acres
- Year built:
- 1986
- Baths:
- 3.00
- MLS#:
- 22501503
- Subdivision:
- Country Manor
ADDITIONAL INFORMATION
Discover this extraordinary custom colonial, set on a sprawling 2-acre property, offering over 4,200 sq. ft. of living space designed for comfort, style, and versatility. Located in the highly sought-after Marlboro School District and directly across from Bella Vista Country Club, this home offers the perfect combination of privacy and convenience. Inside, the grand two-story entry welcomes you with gleaming hardwood floors and custom-built details throughout. The kitchen is fully equipped with appliances, abundant cabinetry, a large picture window, and sliding doors that lead to your outdoor retreat. The formal dining room, step-down living room, and cozy family room with a gas fireplace and wet bar provide ample space for entertaining. The primary suite is a serene escape with built-ins, a spa-like bathroom featuring a whirlpool tub, a stall shower with body sprays, and marble walls. Upstairs, three additional spacious bedrooms ensure plenty of room for family or guests. The full finished basement provides even more flexible living or recreational space. Step outside to your salt water inground pool with a stunning waterfall and spa, surrounded by peaceful, natural beauty. A huge deck offers the perfect spot for entertaining or relaxing. The property also features multi-zone heating and cooling, ensuring year-round comfort. This exceptional home in Marlboro combines space, luxury, and location. Don't miss this rare opportunityschedule your private tour today!
$799,900
sandburg Drive Marlboro, NJ 07751
- Type:
- Single Family
- Sq.Ft.:
- 2,485
- Status:
- Active
- Beds:
- 4
- Year built:
- 1966
- Baths:
- 2.50
- MLS#:
- 2507615R
ADDITIONAL INFORMATION
- Type:
- Condo
- Sq.Ft.:
- 2,206
- Status:
- Active
- Beds:
- 3
- Year built:
- 2025
- Baths:
- 4.00
- MLS#:
- 22501333
- Subdivision:
- Parc@Marlboro
ADDITIONAL INFORMATION
Backs up to Open Space!!! Enjoy the luxury townhome lifestyle, just minutes from excellent shops, restaurants and beaches. The Brookton Plan is approximately 2,200 sq. ft. The home features hardwood floors, shaker cabinets, gourmet appliances, quartz counters, recess lights and so much more! Future amenities include a clubhouse, outdoor swimming pool, dog park, tot lot and electric charging station. Located near Routes 9, 18 and Route 79, along with close proximity to NJ transit, this community is a commuter's dream. A highly rated school system, along with being a short drive to shopping and dining in Red Bank, the Jersey Shore beaches. Ask about or closing cost benefits.
- Type:
- Other
- Sq.Ft.:
- 2,174
- Status:
- Active
- Beds:
- 2
- Lot size:
- 0.15 Acres
- Year built:
- 2013
- Baths:
- 2.00
- MLS#:
- 22501302
- Subdivision:
- Rosemont Ests
ADDITIONAL INFORMATION
A beautiful RANCH at Rosemont Estates development! This large and spacious most sought home has an OPEN Floor Plan. It features a 2-story Foyer with hardwood floor; formal Living Room; Dining; Family Room; Kitchen with stainless steel appliances, new garbage disposal; Breakfast area with sliding door overlooking a large deck; 2 bedrooms of which the Master's bedroom has 2 walk-in closets; 2 full baths; Laundry area; oversized 2-car Garage. Walking distance to the Clubhouse and all the amenities! Convenient to transport, shopping. A MUST SEE!!!
- Type:
- Condo
- Sq.Ft.:
- 2,206
- Status:
- Active
- Beds:
- 3
- Lot size:
- 46 Acres
- Year built:
- 2024
- Baths:
- 4.00
- MLS#:
- 22501107
- Subdivision:
- Parc@Marlboro
ADDITIONAL INFORMATION
Enjoy the luxury townhome lifestyle, just minutes from excellent shops, restaurants and beaches. The Brookton Plan is approximately 2,200 sq. ft. The home features hardwood floors, shaker cabinets, gourmet appliances, quartz counters, recess lights and so much more! Our amenities are NOW OPEN and include a clubhouse, outdoor swimming pool, dog park, tot lot and future electric charging station. Located near Routes 9, 18 and Route 79, along with close proximity to NJ transit, this community is a commuter's dream. A highly rated school system, along with being a short drive to shopping and dining in Red Bank, the Jersey Shore beaches. Ask about or closing cost benefits
$2,550,000
91 Buckley Road Marlboro, NJ 07746
- Type:
- Single Family
- Sq.Ft.:
- 6,644
- Status:
- Active
- Beds:
- 6
- Lot size:
- 1.85 Acres
- Year built:
- 2010
- Baths:
- 6.00
- MLS#:
- 22500798
ADDITIONAL INFORMATION
Nestled in an exclusive and serene setting, this luxurious estate, built in 2010, offers an unparalleled combination of elegance, comfort, and modern convenience. Boasting an impressive 6,644 square feet across the first and second floors, this custom-built home is designed to cater to the most discerning tastes. With 6 bedrooms, 5.5 baths, and an array of high-end features, this property is a true masterpiece of craftsmanship and design. The stucco and stone facade, complemented by a half-circular driveway and wrought iron double entry doors, makes a grand first impression. Professional landscaping with stunning lighting, a stone pathway, and a gunite concrete pool with a heated jacuzzi and waterfall add to the property's undeniable curb appeal. The multi-level Trex deck, complete with wrap-around aluminum railings, overlooks a flat backyard featuring a basketball court, mini golf course, and hot tub built into the deck. A whole-house generator and a fully fenced yard ensure peace of mind and privacy. Step inside to discover soaring 9-foot ceilings, a 2-story foyer, and a 2-story family room illuminated by recessed lighting throughout. The elegant Romeo and Juliet staircase, along with two additional staircases, features wrought iron spindles, setting the tone for the sophisticated interior. Custom crown moldings, chair rails, and oversized windows provide an air of timeless luxury. The heart of the home is the huge oversized kitchen, equipped with 42" custom cabinets, granite countertops, a triple osmosis water filtration system, and a massive center island perfect for entertaining. Stainless steel appliances, including a gas range, enhance the space, while the adjacent dining room showcases beautiful crown moldings and chair rails. The first floor offers exceptional versatility with an in-law suite featuring a full bath, a conservatory with tray ceilings, and a convenient laundry room. The great room, with its vaulted ceilings and one of the home's two gas fireplaces, connects seamlessly to the living room and first-floor bedroom, making it ideal for gatherings. Upstairs, the primary suite is a sanctuary of luxury, complete with vaulted ceilings, a private sitting room, and a massive walk-in closet. The spa-like primary bathroom features granite finishes, a double vanity, a standing shower, and a jacuzzi tub. Three additional guest bedrooms, each with vaulted ceilings, and three full baths complete the upper level. The full finished basement offers endless possibilities with its high ceilings, walkout access, and a host of amenities, including a second kitchen, second laundry room, and an office/music room with insulation. Other highlights include a home gym, an accent wall, and an AV/DV system with a projector and screen (negotiable). The basement is wired with 8 cameras for added security, complementing the 16 cameras outside. Additional features include a 3-car insulated garage with direct entry, marble flooring on the first level, and a 75-gallon hot water heater. The home also features a poured concrete foundation, built-in sprinklers, and a state-of-the-art surround system that extends to the backyard for outdoor entertaining. This one-of-a-kind property combines elegance, modern amenities, and thoughtful design to create the perfect home for luxurious living and entertaining. Don't miss this extraordinary opportunity to own a masterpiece in a prime location.
$449,999
route 79 Highway Marlboro, NJ 07751
- Type:
- Single Family
- Sq.Ft.:
- n/a
- Status:
- Active
- Beds:
- 3
- Year built:
- 1962
- Baths:
- 2.00
- MLS#:
- 2507135R
ADDITIONAL INFORMATION
Bi-level home in a desirable Marlboro, ready for a full renovation. This 3-bedroom, 2-bath property offers endless possibilities to make it your own. Hardwood floor under carpet upstairs. Includes a large 3-car detached garage with electric and heat, perfect for a workshop or extra storage. A great opportunity to transform this property into your dream home or someone else's. This property is an estate sale & is being sold strictly AS IS! Buyer responsible for all Certificates of Occupancy necessary.
- Type:
- Single Family
- Sq.Ft.:
- 2,206
- Status:
- Active
- Beds:
- 3
- Year built:
- 2024
- Baths:
- 4.00
- MLS#:
- 22432680
- Subdivision:
- Parc@Marlboro
ADDITIONAL INFORMATION
Discover this rare end unit at 1801 Wrangler Ave in Marlboro, NJ! Built in 2024, this stunning home boasts 3 spacious bedrooms, 3 full bathrooms, and a powder room, offering ample space and modern comforts. The upper level features three large bedrooms, including a luxurious primary suite complete with a full bathroom. The fully finished basement provides additional living space and includes a full bathroom, perfect for guests or a home office. Enjoy the cozy ambiance of the gas fireplace in the living area, and step outside to your private deck, ideal for relaxation and outdoor gatherings. With high ceilings throughout and numerous upgraded features, this home exudes a sense of luxury and sophistication. Don't miss the opportunity to own this exceptional property in a desirable location. Schedule your showing today and experience the best of modern living at 1801 Wrangler Ave! *Owner has never occupied this property.
$1,499,999
220 Sunnyside Drive Marlboro, NJ 07746
- Type:
- Single Family
- Sq.Ft.:
- n/a
- Status:
- Active
- Beds:
- 5
- Lot size:
- 3.5 Acres
- Year built:
- 2002
- Baths:
- 5.00
- MLS#:
- 22432649
- Subdivision:
- Sunnyside Estates
ADDITIONAL INFORMATION
Welcome to Sunnyside Estates in one of Marlboro Townships premiere developments of beautiful luxury single families. This home features a gorgeous open floor plan with 5 bedrooms and 3 full and 2 half baths along with a fully finished basement and outdoor resort style yard all situated on a 3.5 acre premium cul-de-sac lot. Original owners have lovingly maintained and updated this gem throughout the years and it shows. Gorgeous 2 story foyer with a mix of tile and hwd flooring throughout along with a large chef's kitchen with high end appliances and a full bedroom and bath on first floor. Upstairs generously sized bedrooms along with plenty of closet space and ton of ample light beaming through the home. Basement perfect for extra hangout/entertaining space along with extra storage. Outside the manicured landscape and hardscape along with the custom gunite pool is a true oasis and fully privatized for privacy and full enjoyment. Located close to all major shopping and transit along with one of the top school districts in the state do not miss out on an opportunity like this one!
$749,000
46 School Road Marlboro, NJ 07746
- Type:
- Single Family
- Sq.Ft.:
- 2,586
- Status:
- Active
- Beds:
- 5
- Lot size:
- 0.45 Acres
- Year built:
- 1969
- Baths:
- 3.00
- MLS#:
- 22430483
- Subdivision:
- Monmouth Hts
ADDITIONAL INFORMATION
Beautifully maintained 5 bdr, 3 full bath, 2 car garage home in Monmouth Heights. This charming home is on an oversized corner lot with a private backyard. The Timberline roof was installed 3 yrs ago. Hardwood floors and recessed lights throughout the house. Upper level has an open dining area and kitchen with granite counters, a spacious living room, 4 bdrs and 2 full baths. Downstairs has a large family room with a wood burning fireplace, sliders to patio, a bdr with full bathroom, and a laundry room, a perfect arrangement for multi-generational living. Highly rated Marlboro schools and access to Monmouth HS Academies. Membership in the Monmouth Heights Swim Club. Near Rts 18,9,GSP. Close to bus and train service to NYC. Sq footage per tax rec, Room sizes are approximate. Shed is As-Is
$1,695,000
2 Mohawk Drive Marlboro, NJ 07746
- Type:
- Single Family
- Sq.Ft.:
- n/a
- Status:
- Active
- Beds:
- 4
- Lot size:
- 0.68 Acres
- Year built:
- 2024
- Baths:
- 3.00
- MLS#:
- 22430385
ADDITIONAL INFORMATION
CONSTRUCTION IS COMPLETE! Welcome to Mohawk Manor, a stunning custom-built home in the heart of Marlboro! This dream residence combines luxury with functionality. The exterior features durable hardy board siding paired with sleek black windows and gutters, creating a timeless appeal. Inside, you'll be greeted by soaring ceilings that allow natural light to flood the space. A standout feature is the in-law suite on the first floor, complete with a private entrance, providing comfort and privacy for guests or family members. This area is ideally suited for a mother-in-law suite or as a home office for professionals, allowing for productivity without disturbing the main living spaces. The second floor boasts an expansive open layout that connects the living room and kitchen, perfect for entertaining or family gatherings. The custom kitchen is a chef's dream, equipped with high-end appliances and ample counter space. The adjacent patio is perfect for outdoor dining and an outdoor kitchen, extending your living space. Down the hall, two additional bedrooms share a full bath in a convenient Jack and Jill layout. Retreat to the master bedroom, a serene oasis that features a generous walk-in closet and a luxurious custom bathroom adorned with imported marble finishes. This space is designed for relaxation and rejuvenation, ensuring that every day feels like a getaway. This property includes an oversized 2 car garage with additional space for hobbies or fitness, and the option for a third garage door. Custom windows and doors enhance the home's aesthetic while ensuring energy efficiency. This meticulously crafted residence offers a lifestyle of elegance, comfort, and modern living. Located in a prestigious school district and close to shopping, dining, and transportation, this is an opportunity not to be missed! *All renderings are for marketing purposes. The pool, furniture, and light fixtures are not included.*
$924,900
Wicker Place Marlboro, NJ 07751
- Type:
- Single Family
- Sq.Ft.:
- 2,400
- Status:
- Active
- Beds:
- 4
- Year built:
- 2024
- Baths:
- 3.50
- MLS#:
- 2505095R
ADDITIONAL INFORMATION
Stunning New Construction Home with 4 Bedrooms and 3 Baths - Featuring 2 Master Suites! Welcome to your dream home located in the Blue Ribbon School District of Marlboro Township, NJ! From the moment you step inside, you'll be greeted by a spacious foyer with a cozy sitting area and built in cubby storage-perfect for staying organized and welcoming guests in style. Inside, you'll find hardwood floors throughout, creating a warm and inviting atmosphere. This is your chance to own a beautiful new construction home and make it truly yours! Plus, the builder is currently in the customization phase, meaning you can choose your own finishes to suit your personal style. Key Features: 4 Bedrooms-Generously sized with ample natural light 3 Bathrooms-Featuring modern finishes and fixtures Two Master Suites-Perfect for added luxury or multi-generational living Open-Concept Living-Ideal for entertaining and family gatherings Gourmet Kitchen-With stainless steel appliances, granite countertops, and a large island. *NOTE- picture is virtual rendering. Colors may vary.*
$1,680,000
28 WITHERSPOON WAY Marlboro, NJ 07746
- Type:
- Single Family
- Sq.Ft.:
- 4,435
- Status:
- Active
- Beds:
- 4
- Lot size:
- 0.51 Acres
- Baths:
- 4.10
- MLS#:
- 3925935
ADDITIONAL INFORMATION
$599,000
20 Silvers Road Marlboro, NJ 07746
- Type:
- Single Family
- Sq.Ft.:
- 1,900
- Status:
- Active
- Beds:
- 4
- Lot size:
- 0.94 Acres
- Baths:
- 2.00
- MLS#:
- 22427541
ADDITIONAL INFORMATION
Looking for just under an acre of park-like property in Marlboro that you can make your own! Come see this 4 bedroom 2 bath home with 1,900sqft and two levels of living for the larger families or the entertainers! You wont want to wait, as a home with this size property in this area wont last long.
$1,349,000
Texas Road Marlboro, NJ 07751
- Type:
- Single Family
- Sq.Ft.:
- 3,500
- Status:
- Active
- Beds:
- 5
- Lot size:
- 1.88 Acres
- Year built:
- 2024
- Baths:
- 4.50
- MLS#:
- 2502996R
ADDITIONAL INFORMATION
Welcome to this breathtaking custom-built 5-bedroom, 5-bathroom home where elegance meets modern luxury. The grand entrance sets the stage for a home that exudes sophistication. The heart of this home is the beautiful kitchen, a blend of style and functionality. The family room boasts a completely custom-designed, gorgeous fireplace, creating a warm, inviting space for gatherings. The 9-ft full basement, with all essential plumbing and hookups, offers endless opportunities to create your own oasis. Outdoors, the nearly 2-acre property provides ample space to add a swimming pool, tennis court, or both, making it perfect for entertaining or relaxing. Generator Hookup for peace of mind. This home is more than just a place to live it's a lifestyle.
$1,865,000
309-311 State Route 79 Marlboro, NJ 07746
- Type:
- Single Family
- Sq.Ft.:
- 3,941
- Status:
- Active
- Beds:
- 4
- Lot size:
- 2.83 Acres
- Year built:
- 1980
- Baths:
- 2.00
- MLS#:
- 22415210
ADDITIONAL INFORMATION
LAND USE VARIENCE> APPROVED>>Experience total privacy on this multi family property. Residence 1 is a Colonial with a wrap-around porch, 4 bedrooms and 2 car rear entry garage. Residence 2 is a Cape Cod 3 bedroom, 2 bath with an updated deck. Property situated on 2.83 Acres with approved variance for business use. Enjoy the beautifully landscaped grounds with separate driveway and outbuildings for your business. Minor Cosmetic updates needed. Perfect for those seeking tranquility and entrepreneurial opportunities. Premier Business and Real Estate Investment Opportunity in Monmouth County, NJ Introducing an Exceptional Opportunity at 309-311 ROUTE 79 - Morganville NJ. LAND USES VARIENCE APPROVED
$515,000
110 Becket Way Marlboro, NJ 07751
ADDITIONAL INFORMATION
Presenting the ''Most Unique Secluded and Private'' 3 bedroom 1st floor end unit in the prestigious Chelsea Square adult community complete with pool, common areas, and club house. Elegant tiled entrance foyer leads you to the Ground floor end unit. Step inside to this open and airy floor plan home with high ceilings, gorgeous hardwood floors and freshly neutrally painted walls. Upgraded custom kitchen cabinets with stainless appliance package. Living room with sliding glass door to Private balcony overlooking grass and backing up to green space. Large master bedroom suite with large Master closest /soaking tub/ shower stall, water closet, double sinks, and additional large closet DID I MENTION the 2 ADDITIONAL Fab Bedrooms? More pics 11-23 if not under contract.

All information provided is deemed reliable but is not guaranteed and should be independently verified. Such information being provided is for consumers' personal, non-commercial use and may not be used for any purpose other than to identify prospective properties consumers may be interested in purchasing. Copyright 2025 Monmouth County MLS

The data relating to real estate for sale on this web-site comes in part from the Internet Listing Display database of the CENTRAL JERSEY MULTIPLE LISTING SYSTEM. Real estate listings held by brokerage firms other than Xome are marked with the ILD logo. The CENTRAL JERSEY MULTIPLE LISTING SYSTEM does not warrant the accuracy, quality, reliability, suitability, completeness, usefulness or effectiveness of any information provided. The information being provided is for consumers' personal, non-commercial use and may not be used for any purpose other than to identify properties the consumer may be interested in purchasing or renting. Copyright 2025, CENTRAL JERSEY MULTIPLE LISTING SYSTEM. All Rights reserved. The CENTRAL JERSEY MULTIPLE LISTING SYSTEM retains all rights, title and interest in and to its trademarks, service marks and copyrighted material.

This information is being provided for Consumers’ personal, non-commercial use and may not be used for any purpose other than to identify prospective properties Consumers may be interested in Purchasing. Information deemed reliable but not guaranteed. Copyright © 2025 Garden State Multiple Listing Service, LLC. All rights reserved. Notice: The dissemination of listings on this website does not constitute the consent required by N.J.A.C. 11:5.6.1 (n) for the advertisement of listings exclusively for sale by another broker. Any such consent must be obtained in writing from the listing broker.
Marlboro Real Estate
The median home value in Marlboro, NJ is $846,155. This is higher than the county median home value of $592,600. The national median home value is $338,100. The average price of homes sold in Marlboro, NJ is $846,155. Approximately 94.79% of Marlboro homes are owned, compared to 3.9% rented, while 1.31% are vacant. Marlboro real estate listings include condos, townhomes, and single family homes for sale. Commercial properties are also available. If you see a property you’re interested in, contact a Marlboro real estate agent to arrange a tour today!
Marlboro, New Jersey has a population of 18,576. Marlboro is more family-centric than the surrounding county with 39.47% of the households containing married families with children. The county average for households married with children is 34%.
The median household income in Marlboro, New Jersey is $172,765. The median household income for the surrounding county is $110,356 compared to the national median of $69,021. The median age of people living in Marlboro is 45.1 years.
Marlboro Weather
The average high temperature in July is 84.6 degrees, with an average low temperature in January of 22.7 degrees. The average rainfall is approximately 48 inches per year, with 24.8 inches of snow per year.

















