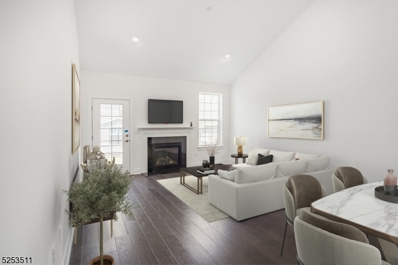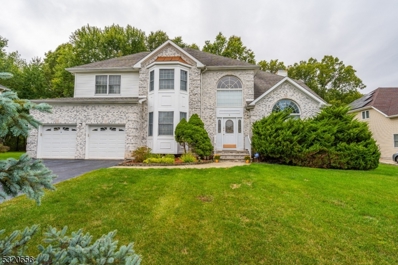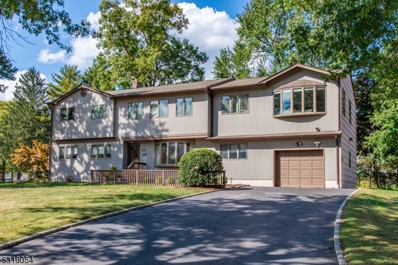East Hanover NJ Homes for Sale
$905,000
42 CAROLYN CT East Hanover, NJ 07936
- Type:
- Single Family
- Sq.Ft.:
- n/a
- Status:
- Active
- Beds:
- 4
- Lot size:
- 0.52 Acres
- Baths:
- 2.10
- MLS#:
- 3938547
ADDITIONAL INFORMATION
This truly move-in ready Colonial set on the end of Cul-de-Sac is the one you have been waiting for. Home features 4 Bedrooms, 2 1/2 baths, Formal Living Room & Dining Room, Family Room with gas Fireplace, Great Room with vaulted ceilings, skylights & windows galore that look out to inground pool and large newer paver Patio. There is a Large Eat-in Kitchen with Center Island, Breakfast nook and all new top of the line SS Appliances. There are 4 Bedrooms and 2 Full Baths on 2nd floor that include the Primary Suite which features a large WIC and full bath. Hardwood floors throughout. Many updates include, newer roof, newer furnace, whole house generator, newer patio, windows. siding and brand new carpet in basement. Nothing left to do but just move-in. Hurry this one won't last.
- Type:
- Single Family
- Sq.Ft.:
- 1,382
- Status:
- Active
- Beds:
- 4
- Lot size:
- 0.27 Acres
- Year built:
- 1961
- Baths:
- 2.00
- MLS#:
- 22433509
ADDITIONAL INFORMATION
CHARMING MOVE-IN READY CAPE! FOUR BEDROOMS, TWO FULL BATHROOMS AND A FULL BASEMENT WITH AMPLE STORAGE SPACE. IMAGINE ENJOYING YOUR MORNING COFFEE ON YOUR SCREENED IN PORCH OVERLOOKING YOUR PRIVATE BACKYARD OR HOSTING A FAMILY BBQ. PROFESSIONALS AND GROWING FAMILIES WILL APPRECIATE THE CLOSE PROXIMITY TO MANY MAJOR COMMUTING HIGHWAYS, INCLUDING ROUTE 10, 287, 80, 46, 280, AND THE GARDEN STATE PARKWAY A SHORT DRIVE AWAY! TRIPS TO THE JERSEY SHORE, NEWARK AIRPORT, THE MEADOWLANDS, AND NYC CAN BE MADE EFFORTLESSLY! TOP-NOTCH SCHOOLS, CLOSE TO MAJOR SHOPPING, DINING, AND LURKER PARK! HOME SECURITY SYSTEM, HARDWOOD FLOORS. VINYL WINDOWS THROUGHOUT WITH THERMATRU TRIPLE LOCKING STEEL ENTRY DOORS. DON'T MISS THIS OPPORTUNITY TO OWN THIS CLEAN & WELL MAINTAINED HOME IN DESIRABLE EAST HANOVER!
$1,300,000
21 TILDEN DR East Hanover, NJ 07936
- Type:
- Single Family
- Sq.Ft.:
- n/a
- Status:
- Active
- Beds:
- 4
- Lot size:
- 0.37 Acres
- Baths:
- 3.10
- MLS#:
- 3934829
ADDITIONAL INFORMATION
Meticulously maintained brick-front colonial nestled in one of the area's sought-after neighborhoods,Spanning 3 finished levels. This homeoffers exceptional, including a fully finished walk-out basement with its own private entrance.perfect for multi-generational living or welcoming over-night guests. Enter the impressive foyer, leading to sun drenched with walls of windows and equally bright livingroom. Family room, with gas fireplace flows seamessly to the gourmet kitchen, complete with Jennnair stove, LG double-door refrig., dual draw dishwashers, coffee bar and granite ceneter island. Upstairs four spacious bedrooms, 2 beautifully updated bathrooms. The full finished walk-out lower level offers kitchen, living room, kitchen, bedroom nd 2 rms currently used as in-home offices, plus a full bath. Outdoor living is unparallelled with a heated- in-ground pool, terraced patio, professionally landscaped grounds creating your private oasis. Enjoy easy access to shopping, dining, schools and major highways. This home has it all!
$1,019,990
69 VENTURA DRIVE East Hanover, NJ 07936
- Type:
- Condo
- Sq.Ft.:
- 2,654
- Status:
- Active
- Beds:
- 3
- Baths:
- 3.10
- MLS#:
- 3934698
- Subdivision:
- Valley View Park
ADDITIONAL INFORMATION
BRAND NEW CONSTRUCTION - Move into this spacious, convenient Birch Townhome! Located on the first floor is a large owner's suite, completed with hardwood floors, double closets, and lavish ensuite bathroom. Enjoy a bright and open kitchen with ample cabinet space, stainless-steel appliances, oversized center island, and breakfast bar. Great room includes vaulted ceilings, gas fireplace, and a glass backdoor that opens to a off ground deck. Upstairs you'll find two additional bedrooms with walk-in closets, full bathroom, an amazing loft space plus additional storage! Don't forget the fully finished basement and 2-car garage. Valley View Park offers low-maintenance living, private clubhouse with gym and outdoor heated pool, located right by tons of shopping, restaurants and major highways.
$1,299,999
6 BREANNE CT East Hanover, NJ 07936
- Type:
- Single Family
- Sq.Ft.:
- n/a
- Status:
- Active
- Beds:
- 4
- Lot size:
- 0.51 Acres
- Baths:
- 2.10
- MLS#:
- 3930821
ADDITIONAL INFORMATION
Welcome to this beautifully maintained house in a desirable neighborhood. This spacious home features four generously sized bedrooms, 2.5 bathrooms, formal dining room and inviting family room. Offering ample room for comfort and privacy. Featuring high ceilings, elegant wood flooring and an expansive master suite with dual closets and immaculate en suite bath. With plenty of natural light and elegant finishes, this massive house combines style and functionality in a desirable layout.
$899,000
26 LEE PL East Hanover, NJ 07936
- Type:
- Single Family
- Sq.Ft.:
- n/a
- Status:
- Active
- Beds:
- 6
- Lot size:
- 0.44 Acres
- Baths:
- 4.00
- MLS#:
- 3929488
ADDITIONAL INFORMATION
Situated on a large well manicured corner lot in premier neighborhood, this 6-plus bedroom, 4 bath home is perfect for extended generational living! A true Mother/Daughter floor plan with two seperate floors of living space, each level featuring a full sized kitchen, living, family and dining areas and 3-plus bedrooms with 2 full bathrooms. There are two designated laundry areas as well to accommodate everyone's needs. A large expansive deck showcases the level rear yard and a partially finished basement allows for additional recreational space and plenty of storage. This home literally has room for everyone! Minutes to great dining options, commuter roads and schools, the location cannot be better!
$1,349,990
140 MCKINLEY AVE East Hanover, NJ 07936
- Type:
- Single Family
- Sq.Ft.:
- n/a
- Status:
- Active
- Beds:
- 4
- Lot size:
- 0.29 Acres
- Baths:
- 5.00
- MLS#:
- 3917959
ADDITIONAL INFORMATION
New Construction! Step into luxury with this stunning 4-bedroom, 5-bath Colonial boasting a magnificent finished basement. Stone-faced front entry and elegant paver stone walkway, leading to a dramatic 2-story foyer sets the tone for the rest of the home. Open floor plan accentuated by hardwood floors and exquisite custom trim. A mudroom offers the perfect blend of convenience and organization. The kitchen is a chef's dream with semi-custom white shaker cabinets, dazzling quartz countertops, a large center island and stainless steel appliances. The great room is truly grand with a gas fireplace, mantle, and French sliding glass doors that open to a 12x20 deck. Expansive living room and formal dining room, ideal for entertaining. Master bedroom suite featuring a spacious walk-in closet, double sinks, an oversized shower with bench, and a luxurious freestanding oval tub. The beautiful princess suite comes with its own full bath, providing comfort and privacy. Two additional bedrooms share a well-appointed main bath with double sinks. The second-floor laundry room adds a touch of convenience to daily living. The finished basement is an entertainer's paradise with a vast recreation room and a full bath. A two-car side-loading garage and a driveway with elegant Belgian blocks curbs complete this dream home. Encompassing 3,100 sq ft of main living space plus an additional 1,310 sq ft in the finished basement, this home has a grand total of 4,410 sq ft of luxurious living space.

This information is being provided for Consumers’ personal, non-commercial use and may not be used for any purpose other than to identify prospective properties Consumers may be interested in Purchasing. Information deemed reliable but not guaranteed. Copyright © 2025 Garden State Multiple Listing Service, LLC. All rights reserved. Notice: The dissemination of listings on this website does not constitute the consent required by N.J.A.C. 11:5.6.1 (n) for the advertisement of listings exclusively for sale by another broker. Any such consent must be obtained in writing from the listing broker.

All information provided is deemed reliable but is not guaranteed and should be independently verified. Such information being provided is for consumers' personal, non-commercial use and may not be used for any purpose other than to identify prospective properties consumers may be interested in purchasing. Copyright 2025 Monmouth County MLS
East Hanover Real Estate
The median home value in East Hanover, NJ is $651,200. This is higher than the county median home value of $546,600. The national median home value is $338,100. The average price of homes sold in East Hanover, NJ is $651,200. Approximately 92.01% of East Hanover homes are owned, compared to 6.13% rented, while 1.86% are vacant. East Hanover real estate listings include condos, townhomes, and single family homes for sale. Commercial properties are also available. If you see a property you’re interested in, contact a East Hanover real estate agent to arrange a tour today!
East Hanover, New Jersey 07936 has a population of 11,128. East Hanover 07936 is less family-centric than the surrounding county with 33.74% of the households containing married families with children. The county average for households married with children is 37.96%.
The median household income in East Hanover, New Jersey 07936 is $129,329. The median household income for the surrounding county is $123,727 compared to the national median of $69,021. The median age of people living in East Hanover 07936 is 44.1 years.
East Hanover Weather
The average high temperature in July is 85.2 degrees, with an average low temperature in January of 19.6 degrees. The average rainfall is approximately 49.9 inches per year, with 25.2 inches of snow per year.






