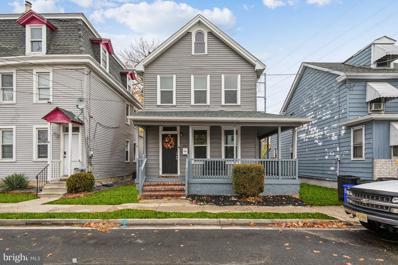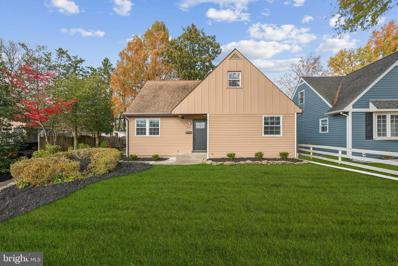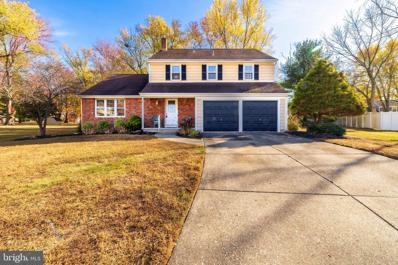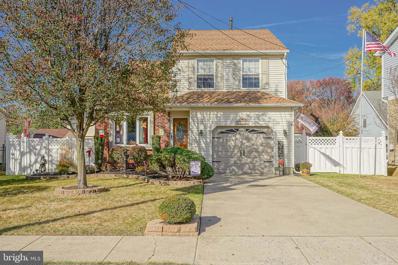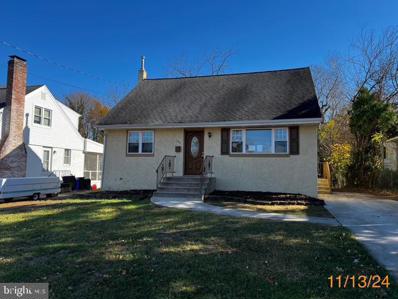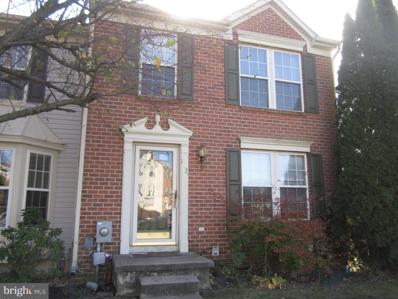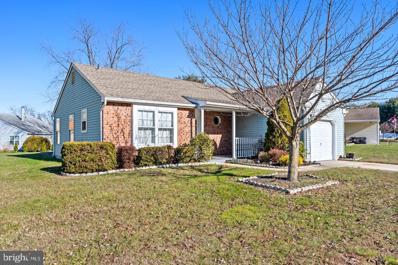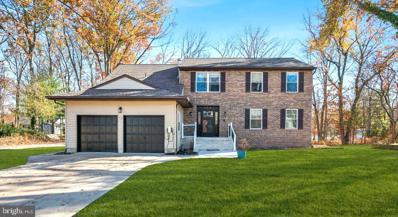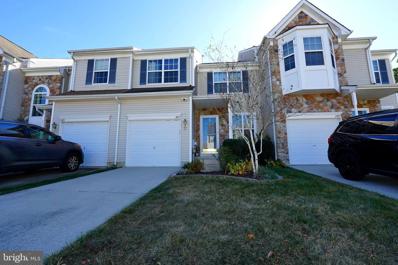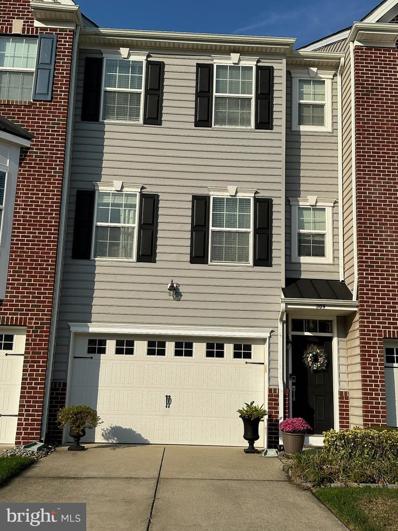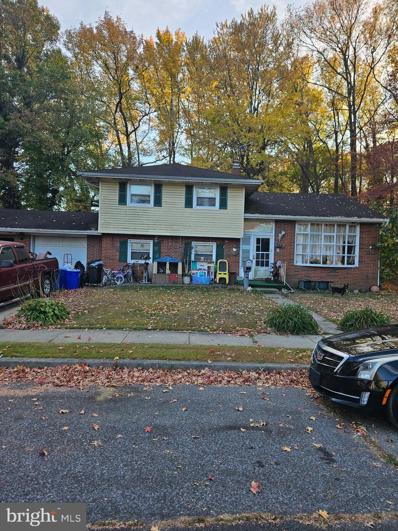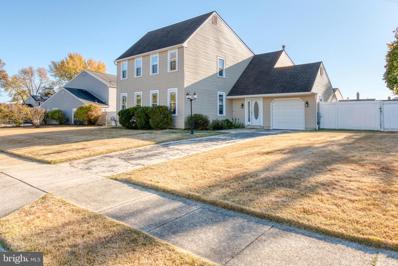Deptford NJ Homes for Sale
$319,000
231 S Davis Woodbury, NJ 08096
ADDITIONAL INFORMATION
Showings start Saturday, December 14th. Refreshed West End Colonial ready for it's new owners. This home has been freshly painted inside and out, all new flooring, new roof, new deck boards, and brand new stainless steel appliances. Partially finished basement with a separate entrance offers room for additional living space. Off street parking with an alley access leading to a nice sized back yard make this home even more desirable. Some photos have been virtually enhanced to show the potential with furniture. Make your appointment today!!
$248,900
135 Union Avenue Woodbury, NJ 08096
- Type:
- Twin Home
- Sq.Ft.:
- 1,223
- Status:
- Active
- Beds:
- 3
- Lot size:
- 0.08 Acres
- Year built:
- 1920
- Baths:
- 1.00
- MLS#:
- NJGL2050640
- Subdivision:
- None Available
ADDITIONAL INFORMATION
**Charming Fully Renovated Twin in Historic Woodbury â A Rare Opportunity!** Welcome to this beautifully renovated 3-bedroom, 1-bathroom twin home, completed in 2024, perfectly blending modern elegance with historic charm. Nestled in the heart of Woodbury, this gem is surrounded by rich history, vibrant community life, and all the conveniences of small-town living. **Key Features:** - **Modern Updates Throughout**: Renovations include new flooring, updated kitchen with sleek cabinetry and stainless steel appliances, refreshed bathroom with contemporary fixtures, and freshly painted interiors. - **Spacious Layout**: The home offers a bright and airy living area, perfect for entertaining or relaxing. - **Three Comfortable Bedrooms**: Generously sized with ample closet space. - **Private Outdoor Space**: A cozy backyard to enjoy morning coffee, gardening, or weekend barbecues. - **Leased Until June 2024**: Perfect for investors or those looking for a future move-in date. This home is a rare find for those seeking modern living in a historic setting. With its prime location, you'll enjoy easy access to local shops, dining, parks, and major commuter routes. Don't miss your chance to own this stunning property in the charming town of Woodbury. Schedule your showing today!
- Type:
- Single Family
- Sq.Ft.:
- 2,688
- Status:
- Active
- Beds:
- 4
- Year built:
- 1980
- Baths:
- 3.00
- MLS#:
- NJGL2050018
- Subdivision:
- None Available
ADDITIONAL INFORMATION
Welcome to this Beautiful Southern Plantation Style Colonial Home, Featuring 4 Spacious Bedrooms and 3 Full Baths!! Entrance Features include a Grand Foyer with 15 Ft Cathedral Celing, Double / Leaded French Entry Doors, and Elegant Glass-Cut Chandalier. Main Floor offers an Inviting Living Room, Spacious Family Room, Formal Dining Room, Dining Area, Full Bath w/Stall Shower, Utility Room, Laundry Room, Mud Room, and a Country Kitchen with Penninsula/Snack Bar. Your New Home Boasts Generous Room Sizes, Plenty of Gathering Space, Room for the Growing Family, and is Perfect for Entertaining. The Traditional Colonial Layout has 4 bedrooms and 2 full baths on the Second Floor, and the Main Bedroom Suite has a (Full Bath w/Whirlpool Tub, Stall Shower and large Walk-In Closet). Home is on a Large, Open, and Unencumbered Lot offering Opportunity for Additional Living Square Footage, and Recreational Activities. Additional Amenities are a Huge Open Front Porch, Rear Patio Deck, 2 Large Storage Sheds, Pull-Down Attic Storage, Loads of Closet Space, Circular Driveway, and a Private Location in a Quiet Residential Community. 3rd Party Approval Required. Short Sale. Property is being sold in 100% "As Is" Condition. Great Opportunity for the Right Buyer!!
- Type:
- Single Family
- Sq.Ft.:
- 722
- Status:
- Active
- Beds:
- 3
- Lot size:
- 0.06 Acres
- Year built:
- 1953
- Baths:
- 1.00
- MLS#:
- NJGL2050420
- Subdivision:
- None Available
ADDITIONAL INFORMATION
Looking for a three bedroom home that you can move into right away and has been meticulously cared for by its owner? Here it is! Nestled in West Deptford, this charming yet spacious home has lots to offer. The front yard is fully fenced in allowing for pets and family to enjoy the front yard safely. Upon entering this home you'll see the spacious living room and eat in kitchen with matching appliances including a dishwasher to make life just a little bit easier. The bathroom has a shower/tub combo and a large skylight that allows for lots of natural light to shine in. There are two bedrooms down the hallway with large closets that any homeowner would be happy to have. Head downstairs to find new flooring and freshly painted walls. This area of the home is not only spacious but cozy at the same time. The large window in the back allows for lots of natural light to come in. Don't forget about the water treatment system There is a back door that leads right onto the deck in the yard that is surrounded by a wood privacy fence. Step off of the deck and you'll find a beautiful shed that has been very well taken care of and even has flooring! Great to keep your things or to use as a small work/hobby area. This home is clean and turnkey ready! Come check out this beautiful home for yourself at the Open Houses Saturday 11/30 12pm-2pm & Sunday 12/1 from 1pm-3pm.
$475,000
211 Rodney Avenue Deptford, NJ 08096
- Type:
- Single Family
- Sq.Ft.:
- 2,142
- Status:
- Active
- Beds:
- 3
- Year built:
- 2013
- Baths:
- 4.00
- MLS#:
- NJGL2050582
- Subdivision:
- Landings At Deptford
ADDITIONAL INFORMATION
Welcome to Landings at Deptford! This 3 bed, 3.5 bath home is only 11 years young and ready for a new owner! Move-in condition! Upgrades include 9 ft ceilings, open kitchen with breakfast area, 42 in cabinets and gourmet island, large finished basement with new carpet, walk-out basement staircase, full bath and bonus room, and dual sink vanity in primary bath. Other great features include spacious living and family rooms, vinyl-fenced in backyard, vinyl-plank rear deck, two-car garage, extra wide driveway, first floor laundry, and more! Property to be sold in "as-is" condition. Don't miss this great investment! Call us for a tour today!
$359,900
405 Dogwood Woodbury, NJ 08096
- Type:
- Single Family
- Sq.Ft.:
- 1,720
- Status:
- Active
- Beds:
- 3
- Lot size:
- 0.24 Acres
- Year built:
- 2014
- Baths:
- 3.00
- MLS#:
- NJGL2050590
- Subdivision:
- Villagesatwashingtsq
ADDITIONAL INFORMATION
3 stories, 3 beds, 2 ½ baths with garage, concrete drive, elevated deck and backyard space. Close to Philly, Rowan University and Inspira Medical center. First floor has porcelain driftwood tiles. Huge family room with access to the back yard overlooking forested space. Oak hardwood flooring on the entire second floor which has living, dining, powder, kitchen and access to the elevated Trex deck. The white Shaker kitchen is topped off with granite tops, glass backsplash, stainless micro, dishwasher, French door refrigerator, self-cleaning, gas range and an island with a sink and seating for 4. Top floor contains 3 bedrooms with large closets, 2 bathrooms and a laundry closet featuring front-loaded, full size washer and dryer. The main living area is the second floor offering a custom kitchen draped in granite, glass backsplash, island with sink and seating for 4, solid oak, hardwood floors, living and dining rooms, half bath and French door to the raised Trex Deck. This deck overlooks a thick forest and lush grassed backyards. The main floor is accessed from a transom over entrydoor or directly from the garage. On this level you are welcomed by a ceramic tiled foyer and led to the rear family/den/playroom. This room has direct access to the rear grassed back yard. AND 20 minutes to Philly, Rowan or Inspira Med Center. Ever so close to public transportation, 55 and 295 access.
- Type:
- Single Family
- Sq.Ft.:
- 1,157
- Status:
- Active
- Beds:
- 2
- Year built:
- 1987
- Baths:
- 2.00
- MLS#:
- NJGL2050564
- Subdivision:
- Lakebridge
ADDITIONAL INFORMATION
ONE FLOOR LIVING AT ITS FINEST ! LAKEBRIDGE ! A 55 AND OLDER COMMUNITY ! This one is ready for your IMMEDIATE OCCUPANCY ! Bright and Cheery single Rancher with 2 bedrooms and 2 full baths, Large Living room , large Dining area , Eat in Kitchen with lots of cabinets and pantry . You are going to love this home. FRESHLY PROFFESSIONALLY PAINTED T/O! INVITING FOYER ENTRANCE, Main level laundry. NEWER GAS HEATER , ONE CAR ATTACHED GARAGE, SPRINKLER SYSTEM, Community Club house with Beautiful Pool. EZ TO SHOW ON LOCKBOX. more pics uploading
$179,900
602 3RD Avenue Deptford, NJ 08096
- Type:
- Single Family
- Sq.Ft.:
- 665
- Status:
- Active
- Beds:
- 2
- Lot size:
- 0.14 Acres
- Year built:
- 1920
- Baths:
- 1.00
- MLS#:
- NJGL2050396
- Subdivision:
- None Available
ADDITIONAL INFORMATION
Updated 2 bedroom 1 bath cozy bungalow on large corner lot. The open floor plan home has been freshly painted, new floors, light fixtures, new plumbing ran for laundry hook up. Kitchen includes new appliances and a breakfast nook next to kitchen. The second bedroom could be den, storage, or large walk-in closet. Large yard for entertaining. Don't miss out on this charmer!
- Type:
- Single Family
- Sq.Ft.:
- 1,582
- Status:
- Active
- Beds:
- 3
- Lot size:
- 0.24 Acres
- Year built:
- 1955
- Baths:
- 1.00
- MLS#:
- NJGL2050166
- Subdivision:
- Ford Estates
ADDITIONAL INFORMATION
Be home for the Holidays!!! Bright and open floor plan, offering a living room open to the dining are, open to the spacious family room and sunroom. Updated kitchen, laundry/utility room with additional cabinets and small freezer. 2 year old heat and A/C, new hot water heater installed in May of 2024. New upgraded walk in shower. Rear fenced yard with oversized 2 car detached garage with electric, heat, storage area, pull down storage and cabinets. Furniture will be available at estate sale ** there is an error on the disclosure the pull down steps to attic are good, they work
$285,000
26 Dare Street Woodbury, NJ 08096
- Type:
- Single Family
- Sq.Ft.:
- 1,217
- Status:
- Active
- Beds:
- 3
- Lot size:
- 0.09 Acres
- Year built:
- 1930
- Baths:
- 1.00
- MLS#:
- NJGL2050154
- Subdivision:
- None
ADDITIONAL INFORMATION
Welcome to this charming single-family home in the heart of Gloucester County, NJ! This inviting residence boasts 3 bedrooms, a spacious full bathroom, and plenty of living space for your family to enjoy. Step onto the front porch, perfect for relaxing on warm evenings, and enter through the stylish entryway hallway, featuring beautiful board and batten walls that add character to the home. Inside, you'll find durable vinyl flooring throughout, offering both beauty and easy maintenance. The spacious kitchen provides ample room for cooking and potential table space, making it an ideal place to gather. Adjacent to the kitchen, a separate dining room provides the perfect spot for meals and entertaining. The separate living room is cozy and bright, offering a welcoming space to unwind. The full, unfinished basement presents endless possibilities for storage or a possible workshop. Outdoors, the fully fenced yard offers privacy and space for outdoor activities, gardening, or relaxation. This home combines comfort, functionality, and a prime location in Woodbury, NJ, with easy access to local amenities, schools, and major roads. Don't miss your chance to make this house your new home!
- Type:
- Single Family
- Sq.Ft.:
- 1,500
- Status:
- Active
- Beds:
- 3
- Lot size:
- 0.17 Acres
- Year built:
- 1950
- Baths:
- 2.00
- MLS#:
- NJGL2050330
- Subdivision:
- None
ADDITIONAL INFORMATION
Welcome to this completely renovated 3-bedroom 2 bathroom Cape Cod home. The first floor welcomes you into a large living room space and features two spacious bedrooms and an updated full bath. The kitchen has brand-new white cabinetry, quartz countertops, and new appliances. New laminate flooring, fresh paint and recessed lighting throughout create a bright atmosphere, enhanced by an abundance of natural light. Upstairs, you'll find a spacious primary bedroom with a generous walk-in closet and bonus space, perfect for a home office or reading nook. There is a full bath upstairs as well. The full basement provides endless potential for additional living space or storage and laundry area. Outside, the peaceful backyard is your private oasis, and has a shed for extra storage. Schedule your showing today. Open Houses Saturday November 23rd and Sunday 24th from 12:00PM-2:00PM.
- Type:
- Single Family
- Sq.Ft.:
- 2,080
- Status:
- Active
- Beds:
- 4
- Lot size:
- 0.53 Acres
- Year built:
- 1969
- Baths:
- 3.00
- MLS#:
- NJGL2049992
- Subdivision:
- Sherwood Green
ADDITIONAL INFORMATION
Originally built to model the Farmhouse. The Winchester model offers Large Rooms throughout. New Carpet covering the original Hardwood Floors, Freshly Painted & ready for you to be Home for the Holidays! Sitting on over 1/2 acre lot, this home is located on a small Cul de sac of Homes & just blocks away from an 8 acre Park in the middle of the development. Sherwood Green is a sought after neighborhood and here is your chance to make this home your own. Inside features a spacious Formal Living & Dining Room which lead to the Eat In Kitchen with a separate Pantry inside the Laundry room, Fireplace in the Family Room which lead to n Enclosed Sunroom. There is a fenced in section of the backyard with Pavers and Grass just perfect for your little furry friend. Upstairs lead to 4 spacious bedrooms, 2 full baths and huge walk in storage room at the top of the staircase. 2 Car Garage Just a Great home located in a Great Neighborhood on 1/2+ Lot. The Hot Water Heater was replaced in 2017 and the Roof and Heater were replaced within the last 12-15 years. A French Drain was added to the Basement
$250,000
34 Bayberry Court Deptford, NJ 08096
- Type:
- Single Family
- Sq.Ft.:
- 1,520
- Status:
- Active
- Beds:
- 3
- Year built:
- 1979
- Baths:
- 3.00
- MLS#:
- NJGL2050048
- Subdivision:
- Narraticon
ADDITIONAL INFORMATION
Welcome to this charming 3-bedroom, 2.5-bathroom townhouse in the tranquil, nature-inspired community of Narraticon. This cozy home features a spacious floor plan. There is an eat-in kitchen with oak cabinets and vinyl flooring. The family room features a wood-burning fireplace, perfect for cozying up during the cooler months. Three spacious bedrooms are located on the second level, along with two full bathrooms. Enjoy outdoor living with a back patio, which is ideal for relaxing or entertaining. Conveniently located, transportation access is available at the entrance, making commuting a breeze. With low HOA fees, this home offers both comfort and value and is a rare find in the area. Plus, you'll be just minutes from the Deptford Mall and only 20 minutes from the heart of Center City Philadelphia. Don't miss out on this fantastic opportunity!
- Type:
- Single Family
- Sq.Ft.:
- 1,754
- Status:
- Active
- Beds:
- 3
- Lot size:
- 0.18 Acres
- Year built:
- 1991
- Baths:
- 3.00
- MLS#:
- NJGL2050082
- Subdivision:
- Colonial Manor
ADDITIONAL INFORMATION
This beautiful home is a 10 out of 10. Just unpack and make it yours. Walk right in the front door to this welcoming living room that leads right into the spacious dining room. The eat-in kitchen almost boasts plenty of cabinet space for you to entertain while being involved with your guests in the family room and dining room. The family room is the gathering space for your guests, with the gas fireplace. The inviting covered porch off the family room will bring you so much comfort and serene views. The upstairs features a 3 spacious bedrooms. The master on-suite is generous size for a king size bed with plenty of room. Enjoy your private bath and plenty of closet space. The exterior has been maintained with a lot of love, the lawn and landscape are meticulous. The shed is great additional storage, in addition to the crawl space. This home is ready for you, just unpack your bags and make it your own. The seller is offering a 1 year home warranty.
- Type:
- Single Family
- Sq.Ft.:
- 1,913
- Status:
- Active
- Beds:
- 4
- Lot size:
- 0.29 Acres
- Year built:
- 1949
- Baths:
- 2.00
- MLS#:
- NJGL2050084
- Subdivision:
- None
ADDITIONAL INFORMATION
Come see this charming Cape Cod in the West End section of Woodbury. First floor offers a great room, an updated kitchen and a large den off the back of the house. There are 2 bedrooms and a full bath on the first floor. Upstairs you have 2 more bedrooms and another full bath. There's a spacious yard, off street parking and a full basement for added storage. This home is located near 295, the NJ turnpike, and has easy access to Philly, the shore, NY and DE. There is plenty of shopping and restaurants nearby. Come see this one before it's gone. Home is being sold as-is, Seller will make no repairs whether for lender or township. Buyer is responsible for CO/Smoke Cert and/or permits, if necessary. This property is eligible under the Freddie Mac First Look Initiative through 12/14/24. It is up to the Buyer/Buyer's agent to determine if your financing type is acceptable.
$339,999
162 Liberty Way Deptford, NJ 08096
- Type:
- Townhouse
- Sq.Ft.:
- 1,680
- Status:
- Active
- Beds:
- 3
- Year built:
- 1999
- Baths:
- 3.00
- MLS#:
- NJGL2049966
- Subdivision:
- Washington Crossing
ADDITIONAL INFORMATION
Great home! 3 bedroom, 3 full bath end unit townhome with 12 foot rear extension of all three levels - the largest model townhome of its kind. 1st floor offers living room, kitchen with pantry and center island, and formal dining/morning room with gas fireplace. Deck off of 1st level overlooks a beautiful wooded area Lower level is a finished basement that includes family room with built in bar, base fireplace, full bath and separate laundry/storage room, with walk out access to patio and outside shed. The upper level features a spacious master suite, en suite bathroom with double vanity, garden tub and separate enclosed shower. This level also includes an additional full bath and 2 bedrooms. New paint and flooring throughout. Central air. Includes two assigned parking spots with visitor parking available. Property is being sold AS IS. Buyer is responsible for any repairs, Home/Termite Inspections, Lender and Township CO Updated Photos to come.
$349,999
16 Knollwood Deptford, NJ 08096
- Type:
- Single Family
- Sq.Ft.:
- 1,339
- Status:
- Active
- Beds:
- 2
- Lot size:
- 0.17 Acres
- Year built:
- 1986
- Baths:
- 2.00
- MLS#:
- NJGL2049990
- Subdivision:
- Lakebridge
ADDITIONAL INFORMATION
- Type:
- Single Family
- Sq.Ft.:
- 2,900
- Status:
- Active
- Beds:
- 4
- Lot size:
- 0.31 Acres
- Year built:
- 1988
- Baths:
- 3.00
- MLS#:
- NJGL2049732
- Subdivision:
- Sherwood Estates
ADDITIONAL INFORMATION
Nestled in the highly sought-after Sherwood Estates neighborhood, this meticulously maintained home combines comfort, style, and functionality. As you enter through the upgraded French doors, you'll be greeted by a spacious foyer with two closets and an elegant staircase. The inviting interior features gleaming hardwood floors throughout, cathedral ceilings, and custom window treatments that add a touch of luxury. The formal living room is accented with crown molding and large windows, while the formal dining room offers a beautiful bay window, perfect for hosting guests. The chefâs kitchen is a dream, equipped with a gas cooktop, double convection oven, new GE refrigerator, and a butler's pantry for added storage and convenience. A cozy gas fireplace in the living room is ideal for chilly evenings. Step out into the sunny, screened-in pine porch, updated with new windows and internal blinds, plus an upgraded ceiling fanâcreating the perfect space for year-round relaxation and entertaining. The first floor also features a wet bar, central vacuum system, and a convenient mudroom off the garage. The two-car garage is complete with dual openers and pull-down attic steps that lead to ample storage space. Upstairs, you'll find four generously sized bedrooms, all with hardwood floors and custom window treatments. The primary suite serves as a private retreat, featuring French doors, a spacious walk-in closet, and a luxurious en suite bathroom with a porcelain jacuzzi and a custom-designed, jetted standing shower. The hall bath is perfect for the kids, with a dual sink vanity, large linen closet, and a tub. Laundry is conveniently located on the second floor. The homeâs exterior is equally impressive, with beautiful pavers, a well-maintained sprinkler system, leaf guards, a shed, and professionally landscaped grounds that enhance the curb appeal. The private, wooded backyard offers a peaceful sanctuary. The crawl space is waterproofed with a vapor barrier and sump pump, providing added peace of mind. This home seamlessly blends modern amenities with timeless charmâwhether you're entertaining or enjoying peaceful solitude, it offers a space youâll love to call home. Schedule your private showing today!
$475,000
568 Longwood Deptford, NJ 08096
- Type:
- Single Family
- Sq.Ft.:
- 2,688
- Status:
- Active
- Beds:
- 4
- Lot size:
- 0.73 Acres
- Year built:
- 1985
- Baths:
- 3.00
- MLS#:
- NJGL2049944
- Subdivision:
- None Available
ADDITIONAL INFORMATION
Don't miss this opportunity to own a lovely, secluded home in Deptford Township. Situated on 3/4 acres, this corner property has a large yard as well as an additional circular driveway that can fit numerous cars, an RV, or any number of recreational vehicles. This 4-bedroom, 2.5-bathroom home, with an in-ground pool and two-car garage, is the ideal family home. The first floor has all-new wood floors, new recessed lighting, fresh paint, updated cabinets and counters, and more. The home has a large foyer, spacious living room, formal dining room to meet your entertaining needs, and an eat-in kitchen with stainless steel appliances. From the kitchen to the family room, complete with a brick fireplace and access to the rear yard. The second floor features a large primary bedroom, with an en-suite bathroom, 3 spacious bedrooms with ample closet space, a full bathroom, and a laundry closet. The large, unfinished basement houses the mechanicals and is perfect for storage or could be easily renovated to meet your needs. The roof and HVAC are 4 years old, new windows in 2021, new 200amp service in 2024, new carpet 2021, new appliances 2022 and new pool pump 2022. With easy access to Philadelphia and the shore points, this is a must-see home in the neighbor-friendly town of Deptford Twp.
- Type:
- Single Family
- Sq.Ft.:
- 2,381
- Status:
- Active
- Beds:
- 3
- Year built:
- 2006
- Baths:
- 3.00
- MLS#:
- NJGL2049456
- Subdivision:
- Rittenhouse
ADDITIONAL INFORMATION
Welcome to this stunning Rittenhouse townhome, thoughtfully upgraded to offer the best in style and convenience. No detail was overlooked in the design of the new gourmet kitchen, featuring rich wood cabinetry, gleaming granite countertops, a modern tile backsplash, and high-end stainless steel appliances. Elegant solid hardwood flooring enhances the main level, leading you through a spacious family room with a cozy gas fireplace and into the kitchen, where sliding doors open to a lovely back concrete patio â perfect for outdoor dining or entertaining. The upper level boasts three generously sized bedrooms and two full bathrooms. The primary suite is a true retreat, with a cathedral ceiling, a charming sitting area, two large closets, and a luxurious en-suite bathroom. This spa-like bath includes a soaking tub, stall shower, stylish new vinyl tile flooring, and a contemporary vanity. Downstairs, the fully finished basement provides endless possibilities, whether you're looking for a home gym, game room, entertainment area, or office space. Situated in the desirable Locust Grove area, this home offers easy access to the Deptford Mall shopping district with all its popular stores and dining options. Plus, with proximity to major highways, you're just minutes from Philadelphia and shore points.
$379,000
309 Dogwood Drive Woodbury, NJ 08096
- Type:
- Single Family
- Sq.Ft.:
- 1,994
- Status:
- Active
- Beds:
- 3
- Year built:
- 2012
- Baths:
- 4.00
- MLS#:
- NJGL2048798
- Subdivision:
- Villagesatwashingtsq
ADDITIONAL INFORMATION
Welcome to 309 Dogwood Drive in the desirable Village at Washington Square. This luxurious multi-level townhouse is located on a private cul-de-sac in a treed setting for your peaceful enjoyment. You'll find many upgrades throughout. This lovely home features an upgraded kitchen with granite countertops, tic-tac-toe style tile backsplash, 42 inch white maple cabinets, stainless steel hood, wall to wall pantry and stainless steel appliances. The millwork is stunning in the living room and dining area with shadow box and ceiling moldings; solid hardwood flooring and stair treads; Pella windows and sliding glass doors leading to the deck and patio which are great for entertaining; three spacious bedrooms; the family room or office has an additional powder room on the main level plus plenty of storage in the spacious 1.5 car garage; the electrical system has been upgraded with an EMP protection shield. Extras are too numerous to mention. See the Seller's extra feature sheet. Close to major highways and shopping centers for your convenience. Minutes away from Philadelphia and shore points.
- Type:
- Single Family
- Sq.Ft.:
- 1,546
- Status:
- Active
- Beds:
- 3
- Lot size:
- 0.35 Acres
- Year built:
- 1970
- Baths:
- 2.00
- MLS#:
- NJGL2049538
- Subdivision:
- None Available
ADDITIONAL INFORMATION
Buy and flip. Calling all investors or new buyers who wants to buy under the market value and complete the repairs to restore it to your preference. Do not disturb the owners. Best and finals due 11/11/24 Monday @ 5pm
- Type:
- Single Family
- Sq.Ft.:
- 2,339
- Status:
- Active
- Beds:
- 4
- Lot size:
- 0.23 Acres
- Year built:
- 1977
- Baths:
- 3.00
- MLS#:
- NJGL2049168
- Subdivision:
- Bexhill Farms
ADDITIONAL INFORMATION
Nestled at the end of a serene cul-de-sac in the coveted Bexhill Farms community, this stunning 4-bedroom, 2.5-bathroom home offers the perfect blend of space, charm, and convenience in historic Woodbury. From spacious rooms to tasteful finishes, this home is designed to meet all your familyâs needs. Step into a welcoming foyer that leads to a bright and inviting living room, perfect for relaxing or entertaining guests. The formal dining room provides an ideal setting for hosting family dinners and celebrations. The eat-in kitchen is a cookâs delight, featuring ample cabinetry for all your storage needs and generous counter space. Adjacent, the family room offers a warm, inviting space centered around a beautiful fireplaceâperfect for cozying up during chilly evenings. The main floor also features a convenient laundry room with easy access to the attached garage. Upstairs, youâll find three well-sized bedrooms with ample closet space, perfect for family or guestsâa full hallway bathroom services these rooms, offering both functionality and style. The crown jewel of this level is the primary suite, a true sanctuary. This spacious retreat includes two expansive walk-in closets and an ensuite bathroom designed for relaxation, complete with a soaking tub, a separate walk-in shower, and dual sinks for added convenience. Step out onto the private second-floor balcony and enjoy peaceful mornings or unwind after a long day with views of the tranquil surroundings. This home includes an attached garage with additional driveway parking, a full unfinished basement offering abundant storage or future potential for finishing, and a large fenced-in yardâideal for outdoor gatherings, gardening, or a safe space for pets to roam freely. Located just minutes from popular shopping areas, major roadways, schools, and public transportation, this home offers the perfect balance of quiet suburban life and easy access to modern conveniences. Historic Woodbury provides a charming backdrop with its rich history and vibrant community feel, making it a delightful place to call home. This property is more than just a houseâitâs a lifestyle. Donât miss your chance to make 113 Hampshire Ct. your own. Schedule your private showing today and experience the comfort, convenience, and elegance that await! Note: All information provided is deemed reliable but is not guaranteed and should be independently verified.
$449,900
7 S Childs Street Woodbury, NJ 08096
- Type:
- Single Family
- Sq.Ft.:
- 3,308
- Status:
- Active
- Beds:
- 5
- Lot size:
- 0.31 Acres
- Year built:
- 1890
- Baths:
- 4.00
- MLS#:
- NJGL2048384
- Subdivision:
- West End
ADDITIONAL INFORMATION
Located in Woodburyâs Historic District in the desirable âWest Endâ, this stately 4-6 Bedroom 3300 Sq. Ft. Center Hall Colonial Home built in 1890 is located on the corner of Delaware and S. Childs St. and is just 2 blocks from beautiful Bell Lake. Priced to sell with owner relocating after nearly 40 years, this home has Old World charm of yesteryear waiting for you to make your dreams of tomorrow come true with your cosmetic touch and upgrades! Whether you have a large family or just appreciate the character and charm of the older home, this home is a must see! Handsome wall surrounds the property with front walkway to brick steps up to quaint covered front patio leading through double entry doors to into the first floor living area. A lovely center hall foyer entrance greets you and leads to a spacious formal Living Room with gas Fireplace(formerly wood burning, as is) and lovely built inâs on each side, French Doors leading to Family Room/Study with private entrance. Formal Dining Room, Kitchen with breakfast area currently used as a TV Room, leading onto newer trek side deck with steps down to patio leading to 2 car detached garage. Kitchen features ceiling fan & includes electric cooktop range (4yrs), double oven, stainless refrigerator (2024), dishwasher, microwave, separate counter area with small bar sink and griddle. An updated Powder Room with beautiful vanity is found off the kitchen along with a pantry. 2nd Floor features 4 large Bedrooms including Primary with updated bath to include stall shower and double sink vanity while the main bath has a tub. 3rd floor has full bath with stall shower , 5th BR and another formerly 6th BR currently storage with access into second storage room. Older main roof with newer roof over study 6yr, over garage apprx.2yr. Lots of closets, including large walk in on 2nd floor and cedar closet & includes central vacuum system! Flooring consists hardwood throughout, Inlay hardwood flooring under carpet, laminate & tile. Full unfinished walk out basement w/sump pump & includes washer and dryer. Gas heat(hot water baseboard multiple zones apprx. 6yrs), formerly oil, (seller is having tank in basement removed along with recently discovered UST ). Several window ac units & a wall unit included. Underground sprinkler non functioning. Some knob and tube wiring. Fireplace and appliances as is. Partially fenced yard. Close to major highways, transportation, restaurants, shopping ! Turn the key and start to make your memories today! . Room Sizes apprx.
$345,000
208 Heritage Way Deptford, NJ 08096
- Type:
- Single Family
- Sq.Ft.:
- 1,465
- Status:
- Active
- Beds:
- 2
- Lot size:
- 0.12 Acres
- Year built:
- 2002
- Baths:
- 2.00
- MLS#:
- NJGL2049068
- Subdivision:
- Heritage
ADDITIONAL INFORMATION
Welcome to your new home in one of South Jerseys sought-after active adult 55+ community at Heritage of Locust Grove in Deptford, NJ. This charming two-bedroom, two-bath residence offers comfortable living with a spacious living room that's perfect for relaxing and entertaining. The kitchen boasts ample granite counter space, ideal for preparing meals for guests or enjoying a quiet evening at home. You will fall in love with this home as you take in the feeling of ample living space that is instantly recognized. This 1 story home features a foyer entry, full eat-in kitchen, large living and a bonus / sitting room or study, Primary and 2nd bedrooms and 2 full bathrooms make up the first floor. The laundry area is also conveniently located on the main floor. This house sits on a beautiful private fenced in backyard with a patio complete with pavers. Also featured is the beautiful, enclosed sun / screen room for added living space. But it's not just the home-you'll love the lifestyle! The community is packed with amenities, including a sparkling pool and spa for unwinding on sunny afternoons, exercise room, bocce and pickleball courts to keep you active and a basketball court for a friendly game with neighbors. If golf is your game, you'll enjoy the well-maintained putting green. Plus, the beautifully designed banquet room is perfect for hosting events and gatherings with friends and family. The Association cares for lawn mowing, fertilizing and snow removal. We proudly note that the monthly fee is a low $145 per month. Be in the City or at the Beach in a flash, this home is conveniently located to all major highways, restaurants, and shopping. This home is perfect for those seeking both comfort and an active, social lifestyle. Donât miss your chance to live in a community that offers it all!

The data relating to real estate for sale on this web site comes in part from the Broker Reciprocity Program of the South Jersey Shore Regional Multiple Listing Service. Real Estate listings held by brokerage firms other than Xome are marked with the Broker Reciprocity logo or the Broker Reciprocity thumbnail logo (a little black house) and detailed information about them includes the name of the listing brokers. The broker providing these data believes them to be correct, but advises interested parties to confirm them before relying on them in a purchase decision. Copyright 2024 South Jersey Shore Regional Multiple Listing Service. All rights reserved.
© BRIGHT, All Rights Reserved - The data relating to real estate for sale on this website appears in part through the BRIGHT Internet Data Exchange program, a voluntary cooperative exchange of property listing data between licensed real estate brokerage firms in which Xome Inc. participates, and is provided by BRIGHT through a licensing agreement. Some real estate firms do not participate in IDX and their listings do not appear on this website. Some properties listed with participating firms do not appear on this website at the request of the seller. The information provided by this website is for the personal, non-commercial use of consumers and may not be used for any purpose other than to identify prospective properties consumers may be interested in purchasing. Some properties which appear for sale on this website may no longer be available because they are under contract, have Closed or are no longer being offered for sale. Home sale information is not to be construed as an appraisal and may not be used as such for any purpose. BRIGHT MLS is a provider of home sale information and has compiled content from various sources. Some properties represented may not have actually sold due to reporting errors.
Deptford Real Estate
The median home value in Deptford, NJ is $253,200. This is lower than the county median home value of $293,100. The national median home value is $338,100. The average price of homes sold in Deptford, NJ is $253,200. Approximately 68.4% of Deptford homes are owned, compared to 24.32% rented, while 7.28% are vacant. Deptford real estate listings include condos, townhomes, and single family homes for sale. Commercial properties are also available. If you see a property you’re interested in, contact a Deptford real estate agent to arrange a tour today!
Deptford, New Jersey 08096 has a population of 35,641. Deptford 08096 is less family-centric than the surrounding county with 31.89% of the households containing married families with children. The county average for households married with children is 32.18%.
The median household income in Deptford, New Jersey 08096 is $82,046. The median household income for the surrounding county is $93,208 compared to the national median of $69,021. The median age of people living in Deptford 08096 is 41.7 years.
Deptford Weather
The average high temperature in July is 86.5 degrees, with an average low temperature in January of 25.4 degrees. The average rainfall is approximately 44.3 inches per year, with 13.5 inches of snow per year.









