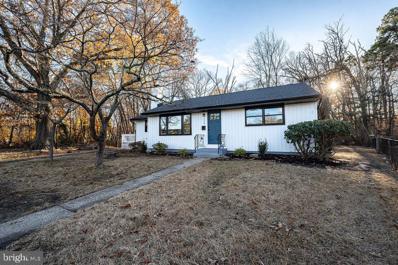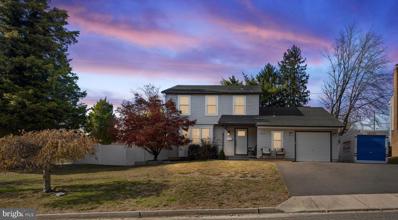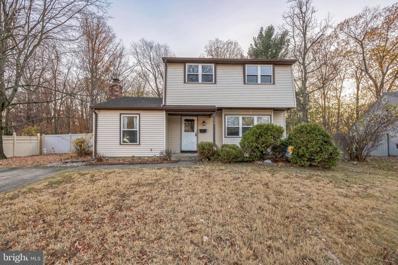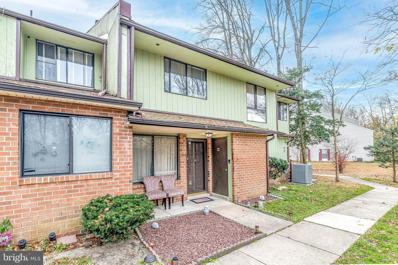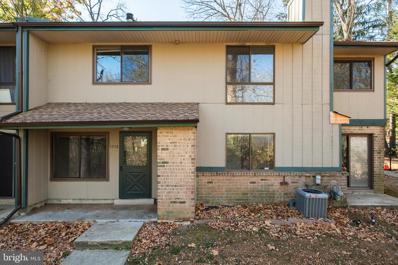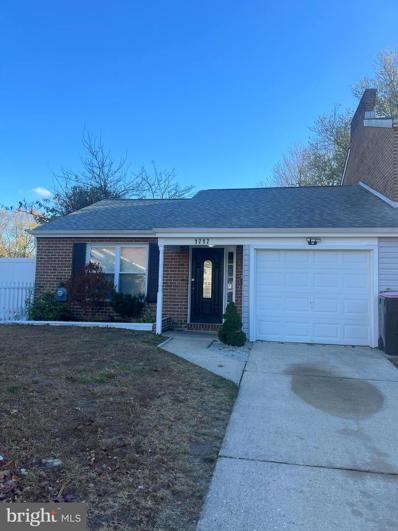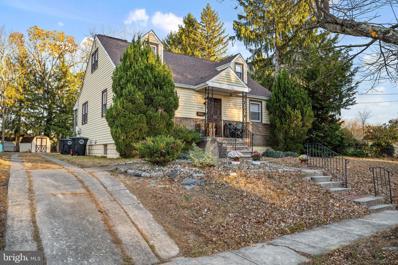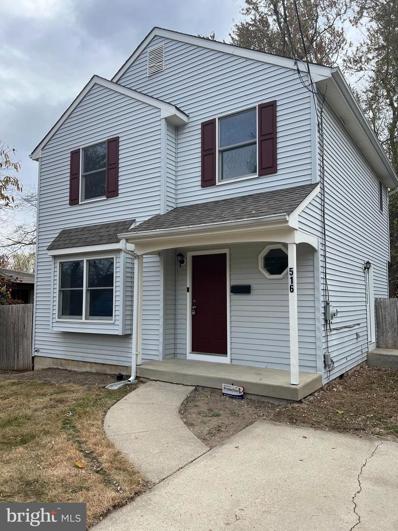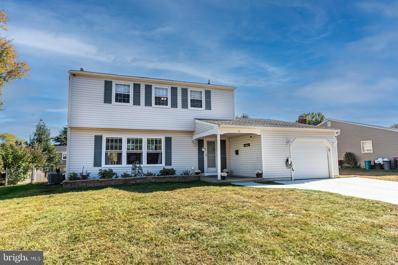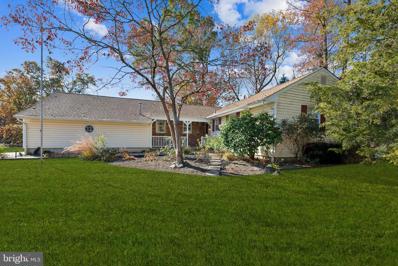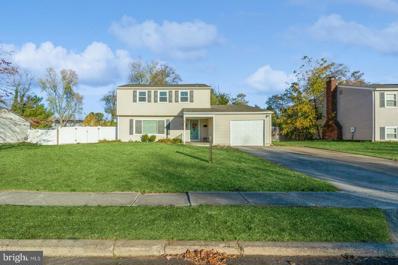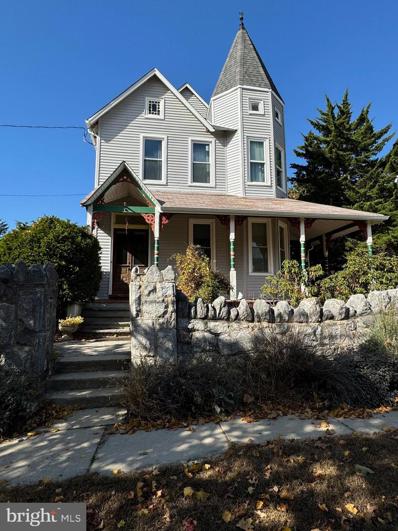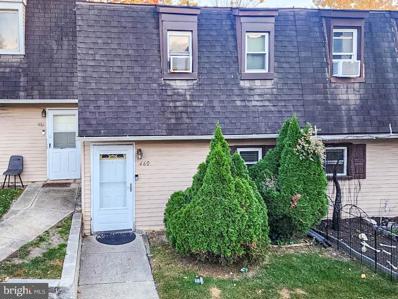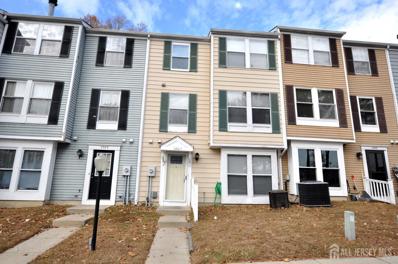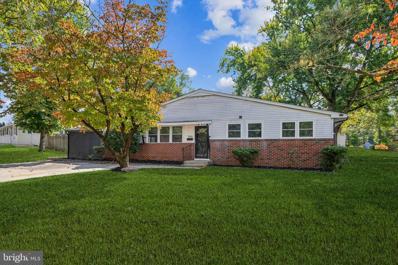Clementon NJ Homes for Sale
- Type:
- Single Family
- Sq.Ft.:
- 1,416
- Status:
- Active
- Beds:
- 3
- Lot size:
- 0.22 Acres
- Year built:
- 1969
- Baths:
- 1.50
- MLS#:
- 2507032R
ADDITIONAL INFORMATION
Fabulous move-in ready 3-bedroom, 1.5-bath rancher with in-ground pool in Glen Oaks neighborhood of Gloucester Township. Numerous renovations done 3 years ago included updated kitchen and bathrooms; new laminate flooring in living, dining, kitchen and family rooms; and new solar panels. Enter through the front door of the welcoming front porch into the spacious living room with newer laminate floors. The separate dining room is just to your left. At the far end of the living room is the hallway to the 3 bedrooms with original hardwood floors, ceiling fans and good-sized closets. The full bath was renovated 3 years ago and features a stunning walk-in tile shower. The kitchen was updated with soft grey cabinetry with soft-close drawers, gas cooking, quartz countertops, a huge pantry and large island. The family room just off the kitchen has a brick feature wall with gas fireplace. To one side of the family room is the powder room and entrance to the 1-car garage with attic access. At the other end are sliding glass doors leading to a bright sunroom overlooking the in-ground pool. In-ground pool was resurfaced 2 years ago. Back yard provides great space to entertain, complete with a hard line for your gas grill. The basement runs the entire footprint of the house and currently houses the laundry and utilities, plus addition space for whatever you need: play room, home gym, office, game room, etc. Siding and windows replaced in September 2023, HVAC is 2 years old. Home is conveniently located to Veterans Memorial Park, shopping, schools and major roads.
- Type:
- Single Family
- Sq.Ft.:
- 1,154
- Status:
- Active
- Beds:
- 3
- Lot size:
- 0.17 Acres
- Year built:
- 1965
- Baths:
- 1.00
- MLS#:
- NJCD2080790
- Subdivision:
- None Available
ADDITIONAL INFORMATION
This charming ranch-style home in Pine Hill, NJ, is brimming with appeal! Its vinyl siding and attached one-car garage enhance the curb appeal. Step inside, and you'll be greeted by gleaming hardwood floors that extend throughout the entire home, creating a warm and inviting atmosphere. The thoughtfully designed open floor plan effortlessly connects the kitchen, dining area, and living room, making it ideal for entertaining or everyday living. The home boasts three generously sized bedrooms, each offering ample space for relaxation, along with a beautifully maintained full bathroom. In addition, enjoy the full, dry basement! Venture outside to discover a fully fenced backyard, your private oasis, complete with a wooden deck, perfect for hosting summer barbecues. This home offers the perfect blend of comfort, style, and convenienceâdonât let it slip away!
- Type:
- Single Family
- Sq.Ft.:
- 1,600
- Status:
- Active
- Beds:
- 3
- Year built:
- 1986
- Baths:
- 3.00
- MLS#:
- NJCD2079658
- Subdivision:
- Timbercreek
ADDITIONAL INFORMATION
Welcome to this charming 3-bedroom, 3-level townhome, offering the perfect blend of comfort and style. The open-concept first floor is ideal for entertaining, featuring a cozy wood-burning fireplace that creates a warm and inviting atmosphere. The kitchen is a chefâs dream, complete with stainless steel appliances, sleek quartz countertops, and a lovely backsplash that enhances the space. The large master bedroom boasts a walk-in closet and en-suite master bath, providing a private retreat. Two additional bedrooms and two full baths, plus a convenient powder room, complete the home. A brand-new deck is currently being built, offering a fantastic outdoor space. With neutral wall colors throughout, this home is ready for you to add your personal touch. The HOA includes access to a pool, tennis court, and clubhouse, perfect for leisure and relaxation. Located just minutes from shopping, dining, and major highways including Interstate 42 and the NJ Turnpike, convenience is at your doorstep. Donât miss out on this wonderful opportunity! Property is being sold "as is" with purchaser responsible for inspections and repairs. Don't miss out on this one. Make your appointment today.
$255,000
205 Laurel Place Clementon, NJ 08021
- Type:
- Single Family
- Sq.Ft.:
- 1,562
- Status:
- Active
- Beds:
- 3
- Lot size:
- 0.07 Acres
- Year built:
- 1973
- Baths:
- 2.00
- MLS#:
- NJCD2080552
- Subdivision:
- Cherrywood
ADDITIONAL INFORMATION
Welcome to 205 Laurel Place, a charming townhome in Clementon, NJ. This 3-bedroom, 1.5-bath home boasts a new roof, siding, and gutters, ensuring peace of mind for years to come. Enjoy the fresh feel of new flooring on the first level, with supplies ready to complete the upstairs bedrooms. The stairs and hallways feature new carpet, and upstairs rooms have new doors. The kitchen is equipped with sleek stainless steel appliances and the laundry room with a new washer. The spacious backyard is perfect for outdoor activities, and the one-car garage adds convenience. Ideally located near schools, major highways, shopping, and restaurants, this home offers both comfort and accessibility. Don't miss the opportunity to make this your new home!
- Type:
- Single Family
- Sq.Ft.:
- 1,671
- Status:
- Active
- Beds:
- 4
- Lot size:
- 0.38 Acres
- Year built:
- 1953
- Baths:
- 2.00
- MLS#:
- NJCD2080478
- Subdivision:
- None Available
ADDITIONAL INFORMATION
Looking for a huge house with an additional lot. Yes this home has an additional lot with 4 bedrooms and 2 full bathrooms. The home has been fully renovated and shows like new. This home has 2 fireplaces and two living rooms. The property was just renovated with new kitchen and flooring throughout the home. Don't miss out on this great deal. The rear of the property offers a large concrete patio for outdoor entertaining. The home is available for a quick closing... Yes you could be living here before Christmas...
- Type:
- Single Family
- Sq.Ft.:
- 2,105
- Status:
- Active
- Beds:
- 3
- Lot size:
- 0.26 Acres
- Year built:
- 1990
- Baths:
- 3.00
- MLS#:
- NJCD2080036
- Subdivision:
- Lakeside
ADDITIONAL INFORMATION
Welcome! This home sits on the corner lot of a quiet cul-de-sac in the lovely Laurel Springs. Featuring 3 bedrooms and 2.5 bathrooms, which have all been updated with elegant touches since the sellers purchased the home. The kitchen has been beautifully remolded and is ready for its next family to prepare meals, not only for daily life but for the holidays! There have been many updates throughout, luxury plank vinyl flooring, new windows, new railing, new heater and air conditioner, new hot water heater, sump pump, and lastly, the primary suite. This home is move-in ready! There is a bonus room off of the kitchen with a custom electric fireplace, which leads you to the sliding glass doors to the back deck ready for entertaining. There is a 1 car, attached garage as well as parking in the driveway for at least 2 cars. The back yard is fully fenced for safety and piece of mind. This home has been well loved by its owners and it certainly shows. You don't want to miss this!
$299,900
76 Lincoln Drive Clementon, NJ 08021
- Type:
- Single Family
- Sq.Ft.:
- 1,568
- Status:
- Active
- Beds:
- 3
- Lot size:
- 0.22 Acres
- Year built:
- 1970
- Baths:
- 2.00
- MLS#:
- NJCD2078268
- Subdivision:
- Glen Oaks
ADDITIONAL INFORMATION
Welcome to this well-maintained property in desirable Glen Oaks. This 3 bedroom 1.5 bath home needs some modern touches however, the heater and A/C are about 10 yrs old, the roof is about 11-12 yrs old, and there is a nice sunroom off the back to enjoy Summer after going for a dip in the oversized built-in pool that is deeper than 8 feet. There are hardwood floors under the carpeting and a finished dry basement. You can bring your decorating imagination to life and have a gorgeous, maintenance-free home for years to come, in Glen Oaks! Property is strictly sold in "AS-IS". C/O is the responsibility of the Buyer.
- Type:
- Townhouse
- Sq.Ft.:
- 1,540
- Status:
- Active
- Beds:
- 3
- Year built:
- 1973
- Baths:
- 3.00
- MLS#:
- NJCD2079950
- Subdivision:
- Timbercreek
ADDITIONAL INFORMATION
This beautiful, spacious 2-story condo in the highly desirable Village of Timber Creek community is ready to welcome a new owner! With its stunning features and prime location, this condo will go quickly, so act fast! The home has been meticulously maintained, boasting a brand-new HVAC system and a newer water heater, providing peace of mind for years to come. It also has an smart thermostat for your convenience. Step into the spacious Living Room and Dining Room, perfect for both relaxation and entertaining. Adjacent to the Dining Room, the versatile Family Room can be used as a Den/Office or possibly converted into a 4th Bedroom, complete with an attached Powder Room and a large walk-in closet. There is a sliding glass door there too. The Eat-In Kitchen features sleek stainless steel appliances. The easy-care laminate flooring runs throughout the downstairs. Upstairs, the Owner's Suite includes its own private bathroom, a large walk-in closet, an additional closet, and a cozy makeup area. The second bedroom offers double closets, while the third bedroom provides ample space as well. A full-sized washer and dryer are also included, and water is conveniently covered in the Association fee. With gas heat and gas hot water, this home is designed for comfort and efficiency. There is a large storage by the front entrance and in the attic. Conveniently located near stores, restaurants, pharmacies, schools, and more, this condo offers both style and accessibility. While the sale is contingent upon the sellers finding suitable housing, this condo is well worth the wait! If youâre flexible, make your appointment todayâthis gem wonât last long!
- Type:
- Townhouse
- Sq.Ft.:
- 1,540
- Status:
- Active
- Beds:
- 4
- Year built:
- 1973
- Baths:
- 3.00
- MLS#:
- NJCD2079924
- Subdivision:
- Timbercreek
ADDITIONAL INFORMATION
Welcome to your new home! This charming and well-maintained two-story townhouse is designed for both comfort and functionality. With 4 spacious bedrooms, each offering ample natural light and generously sized closets, youâll have plenty of storage space for all your needs. The 3 full bathrooms provide added convenience, with stylish finishes that add a touch of modern elegance to the space. One of the highlights of this home is the versatile den/ fourth bedroom, a flexible area that can be easily transformed to suit your lifestyle. Whether you need an extra bedroom for guests, a home office for remote work, or a play area, this room provides endless possibilities. Recent updates make this home even more inviting. Enjoy peace of mind with a newer HVAC system, keeping the temperature comfortable year-round. The stylish flooring adds a contemporary touch, and the modern appliances in the kitchen make meal prep a breeze. Fresh paint throughout brightens the entire space, giving it a fresh and welcoming feel. Conveniently located close to major highways, public transportation options, shopping centers, and a variety of dining spots, this townhouse combines the tranquility of suburban living with easy access to city amenities. Itâs truly move-in ready and waiting for you to make it your own. Schedule a visit today to see all that this beautiful home has to offer!
- Type:
- Single Family
- Sq.Ft.:
- 1,392
- Status:
- Active
- Beds:
- 2
- Year built:
- 1981
- Baths:
- 3.00
- MLS#:
- NJCD2079888
- Subdivision:
- Bromley Estates
ADDITIONAL INFORMATION
Newly renovated 2 bedroom townhome for sale in Bromley Estates community. This refreshed unit features an eat-in kitchen with new granite countertops, new luxury vinyl floors, and modern bathrooms. Bright living room opens up to a nice outdoor patio with new double sliders, and ample closet space will allow for lots of storage. Master bedroom boasts its own ensuite bathroom and new sliders to the outdoor balcony for your morning coffee. Enjoy in-unit washer/dryer for your convenience. Located close to shopping, restaurants, and major highways.
- Type:
- Townhouse
- Sq.Ft.:
- 1,048
- Status:
- Active
- Beds:
- 2
- Lot size:
- 0.1 Acres
- Year built:
- 1973
- Baths:
- 1.00
- MLS#:
- NJCD2079764
- Subdivision:
- Cherrywood
ADDITIONAL INFORMATION
Beautiful affordable rancher end of row townhouse! More pictures coming soon!!
- Type:
- Single Family
- Sq.Ft.:
- 1,254
- Status:
- Active
- Beds:
- 2
- Lot size:
- 0.26 Acres
- Year built:
- 1960
- Baths:
- 2.00
- MLS#:
- NJCD2079524
- Subdivision:
- None Available
ADDITIONAL INFORMATION
Adorable cape with so many possibilities. Cared for home features a newer roof, newer windows, newer HVAC and more! Main level boasts hard wood floors, a living room, 2 bedrooms and an updated full bath with tile floors, walk in shower and sink. The Kitchen has oak cabinets, a brand-new range with air fryer option, new hood, and rear access to the backyard. Upstairs has a full bath as well with a bathtub and sink. There are 2 rooms on the upper level but can't call them bedrooms without closets, but definitely space for bedrooms and closets! The basement is huge and has been fully waterproofed with a lifetime guarantee and there is walk up steps to yard with bilco doors. Sitting on a 75x150 lot, you have plenty of space in the backyard for any entertainment you are looking for including a relaxing deck! While most items have been updated throughout the home, this home is being sold in as is condition. Buyer responsible for any and all inspections and repairs. Give us a call for your personal tour and make this house your home!
$325,000
516 6TH Avenue Lindenwold, NJ 08021
- Type:
- Single Family
- Sq.Ft.:
- 1,228
- Status:
- Active
- Beds:
- 3
- Lot size:
- 0.11 Acres
- Year built:
- 1990
- Baths:
- 2.00
- MLS#:
- NJCD2079674
- Subdivision:
- None Available
ADDITIONAL INFORMATION
This completely remodeled home offers modern upgrades and is perfectly located near major highways including I-295 and the NJ Turnpike, making commuting a breeze. Inside, you'll find a bright, open floor plan with brand-new laminate flooring throughout the first floor and plush new carpeting on the second floor. The entire home has been freshly painted, giving it a clean, move-in ready feel. The spacious kitchen boasts white cabinetry, sleek granite countertops, and high-end stainless steel appliancesâperfect for both everyday meals and entertaining. Step outside to a brand-new, low-maintenance composite deck, ideal for outdoor gatherings or simply relaxing in your private backyard.
$474,900
30 Bull Run Clementon, NJ 08021
- Type:
- Single Family
- Sq.Ft.:
- 2,054
- Status:
- Active
- Beds:
- 4
- Year built:
- 1970
- Baths:
- 3.00
- MLS#:
- NJCD2079190
- Subdivision:
- Glen Oaks
ADDITIONAL INFORMATION
**Charming Home with Recent Upgrades - Nestled in the beautiful Glen Oaks community in Gloucester Township, this gorgeously maintained 2,054 sq. ft. home sits on a 0.27-acre lot. Built in 1970, it has been thoughtfully updated to enhance both comfort and style. Featuring an upgraded kitchen with all-new appliances installed in 2021, this home is perfect for modern living. Additionally, the basement was waterproofed in 2018, ensuring peace of mind for years to come. The HVAC system and water heater were also replaced in 2021, providing energy-efficient climate control throughout the year. This home also had new insulation installed and the entire home was air sealed for maximum efficiency in 2021. The house offers central air, natural gas heating, and public utilities for added convenience. Located in the Black Horse Pike Regional School District, with easy access to nearby schools and amenities. It is close to Veteran's Park, which features a large playground, making it a wonderful spot for all to enjoy. The home is also conveniently located near major highways, allowing for easy travel to Philadelphia or the Jersey Shore. Whether you're looking for space, modern amenities, or a well-maintained property in a serene community, 30 Bull Run Road is ready to welcome you home.
- Type:
- Single Family
- Sq.Ft.:
- 1,536
- Status:
- Active
- Beds:
- 4
- Lot size:
- 0.17 Acres
- Year built:
- 1953
- Baths:
- 1.00
- MLS#:
- NJCD2079528
- Subdivision:
- None Available
ADDITIONAL INFORMATION
Welcome home to your dream retreat in Laurel Springs, NJ! Step into a world of comfort and convenience with this stunning and completely rehabbed 4-bedroom residence, where modern elegance meets timeless charm. Nestled in the highly sought-after town of Laurel Springs, this home is a sanctuary waiting for you! Key features include four generous bedrooms, each one filled with natural light, providing ample warm and inviting space for family, guests and/or a home office. Brand-new bathroom has been meticulously designed with contemporary finishes and fixtures that will inspire your daily routine. (Side note: there is room upstairs to install a second bathroom if that's on your "needs" list!) Be the first to use this brand new gourmet kitchen, which includes new stainless steel appliances that make cooking a pleasure. Step outside to your huge patio and backyard, ideal for summer barbecues, gardening, or simply enjoying the fresh air. You'll also notice a previously used concrete pad in the rear of the yard, having potential for a large shed or gazebo. This expansive outdoor space offers endless possibilities for recreation and relaxation. Enjoy peace of mind with a completely waterproofed basement, all new windows and a brand-new electrical system, ensuring your home is not only beautiful but also safe and efficient. In addition, with a newly paved driveway and walkway, coming home has never been easier! Plus, you'll love being part of the vibrant Laurel Springs community, known for its friendly atmosphere and convenient amenities. This home combines comfort, style and functionality, making it the perfect place to create lasting memories. Donât miss the chance to make it yours!
- Type:
- Single Family
- Sq.Ft.:
- 1,471
- Status:
- Active
- Beds:
- 4
- Lot size:
- 0.17 Acres
- Year built:
- 1940
- Baths:
- 2.00
- MLS#:
- NJCD2068854
- Subdivision:
- Crossings
ADDITIONAL INFORMATION
Take advantage of an amazing offer: **$9,000** towards your down payment, closing costs, or points buy down! Located just **30 minutes from Philadelphia**, this home is conveniently situated within walking distance of the hospital, elementary school, and police station. You'll also find Shop Rite and the plaza nearby, with the train station just minutes away. Don't let this fantastic opportunity slip away! Contact us today to schedule a showing and make this charming home your own! This charming, remodeled two-story home in Laurel Springs is ready for its new owners! The first floor boasts a formal living room with a beautiful accent wall and dining room, along with a stunning kitchen featuring granite countertops, soft-close cabinets, recessed lighting, and a built-in microwave. The main bath offers tiled tub walls, and the first-floor master bedroom has sliders leading to a rear deckânewly constructed leading right into the pool, perfect for starry nights. Upstairs, you'll find two additional bedrooms and a convenient half bath. The unfinished basement provides extra potential, while the front porch and deck enhance outdoor living. Plus, there's a detached garage!
- Type:
- Single Family
- Sq.Ft.:
- 1,708
- Status:
- Active
- Beds:
- 3
- Lot size:
- 0.26 Acres
- Year built:
- 1976
- Baths:
- 2.00
- MLS#:
- NJCD2079572
- Subdivision:
- None Available
ADDITIONAL INFORMATION
Welcome to this charming split-level home, offering 3 bedrooms and 1.5 baths. As you approach, you'll be greeted by a paver walkway leading to a bright white exterior that beautifully contrasts with the lush green front yard with sprinkler system and whole home humidifer and gutter helmets. The concrete driveway provides ample parking space. Step inside to find a cozy living room, perfect for relaxing after a long day. The kitchen is a standout feature with its bright white cabinets, large bow window, and a full eat-in area. It boasts stainless steel appliances, a ceramic-tiled backsplash, a deep stainless steel sink, and stunning granite countertops. The owner had the bathroom renovated so that you wouldn't have too. All three bedrooms are generously sized and feature 6-panel doors, ceiling fans and bifold closets. One of the bedrooms is currently set up as an office, showcasing the versatility of the space. There is also a 10 x 20 shed. This home combines comfort, style, and functionality, making it a perfect choice for your next move.
$350,000
14 Sherri Way Clementon, NJ 08021
- Type:
- Single Family
- Sq.Ft.:
- 1,650
- Status:
- Active
- Beds:
- 3
- Lot size:
- 0.5 Acres
- Year built:
- 1967
- Baths:
- 2.00
- MLS#:
- NJCD2079438
- Subdivision:
- Little Mill
ADDITIONAL INFORMATION
Welcome to this beautifully maintained one-story home, where charm meets comfort! From the moment you arrive and take in the beautifully landscaped yard, youâll be captivated. Enter through the cozy covered front porch into a welcoming foyer, leading you to a formal living room and dining room, both with rich hardwood flooring. The dining room opens to an inviting screened-in porch with high ceilings, skylights, and a ceiling fan, providing the perfect spot to relax while enjoying peaceful views of the wooded backyard. The well-equipped kitchen features a double sink, newer stainless-steel appliances, and a ceiling fan, this home offers three spacious bedrooms, all with hardwood floors that have all been refinished in the past week. The primary bedroom includes two closets and a ceiling fan for added comfort. Additional highlights include a convenient laundry room, a powder room, and a cozy family room with a wood-burning stove, ideal for chilly winter nights. Outside, enjoy a wood deck, a paver patio, and a paver walkway for easy entertaining. With 6-panel doors, a one-car garage, central air, gas heat, Pella and Andersen windows, vinyl siding, and trim, this home is truly move-in ready. Donât miss out on this gemâit wonât last long!
$384,900
29 Lincoln Drive Clementon, NJ 08021
- Type:
- Single Family
- Sq.Ft.:
- 2,145
- Status:
- Active
- Beds:
- 4
- Lot size:
- 0.28 Acres
- Year built:
- 1972
- Baths:
- 4.00
- MLS#:
- NJCD2079408
- Subdivision:
- Glen Oaks
ADDITIONAL INFORMATION
Charming 4 bedroom, 2 1/2 bath Colonial style home located in the desirable Glen Oaks section! The home has a spacious front and rear yards. The private rear yard is fenced with a six foot vinyle fence and has large storage shed. On the main floor honey stained hardwood flooring flows through the living room and dining rooms. The living room has impressive windows streaming natural sunlight, overlooking the front yard. This room is open to the dining room, which overlooks the backyard and adjoins to the large eat-in kitchen. The kitchen and family room area are sure to be the gathering spot in this home! The eat-in kitchen has ceramic tile floors, light newer Maple cabinetry, tile backsplash, stainless steel appliances and ceiling fan. The sunken family room is just off the kitchen which lends to the ease of entertaining or hanging out for a quiet evening at home. The room has vinyl wood styled flooring, brick, wood burning fireplace and sliding glass doors offering a view of the private backyard space. A first floor laundry room and powder room are next to family room. Upstairs there are four well sized bedrooms with spacious closets and carpeting. The main bedroom as afull bathroom with a stall shower. In the basement you will find a large open, finished space nicely situated for a playroom, theater room, game room, craft room, a variety of options to suit your lifestyle. The home has a newer HVAC system and water heater. A great home located in a very desiarable location. Just a short walk to the Veterans Memorial Park. A must see home.
$175,000
169 Erial Road Clementon, NJ 08021
- Type:
- Single Family
- Sq.Ft.:
- 912
- Status:
- Active
- Beds:
- 2
- Lot size:
- 0.11 Acres
- Year built:
- 1920
- Baths:
- 1.00
- MLS#:
- NJCD2079212
- Subdivision:
- Pine Hill Estates
ADDITIONAL INFORMATION
This charming 2-bedroom, 1-bathroom home boasts a spacious and airy floor plan, perfect for comfortable living. As you step inside, youâre greeted by a large living area with abundant natural light streaming through expansive windows, creating a warm and inviting atmosphere. The open-concept layout seamlessly connects the living room to a cozy dining area and kitchen waiting on your creative touches. Both bedrooms are generously sized having the possibility of adding a third on the first level. The walkout basement is finished and perfect for entertaining. Outside, enjoy a private backyard with large shed perfect for gardening, entertaining, or simply unwinding. This home is in need of some TLC and your personal touches. Property is being sold as is. Buyer to obtain a twp inspections and documents.
$325,000
12 W 8TH Avenue Pine Hill, NJ 08021
- Type:
- Single Family
- Sq.Ft.:
- 1,678
- Status:
- Active
- Beds:
- 4
- Lot size:
- 0.34 Acres
- Year built:
- 1900
- Baths:
- 2.00
- MLS#:
- NJCD2079132
- Subdivision:
- None Available
ADDITIONAL INFORMATION
Welcome to your dream home! Nestled in a peaceful neighborhood, this completely updated charming four-bedroom, two-bathroom with office and egress basement residence boasts an inviting open floor plan perfect for modern living. The sun-drenched living room flows seamlessly through the dining room into a spacious kitchen equipped with stainless steel appliances. Exit the sliding glass doors to the freshly painted deck ideal for outdoor dining. A spacious backyard perfect for entertaining and a cozy fire pit for evening gatherings. Plenty of open space for gardening, play, or relaxation in a serene setting. The first-floor primary suite features a private en-suite bathroom and ample closet space. With easy access to local parks, shops, and schools, this home offers the perfect blend of comfort and convenience. Donât miss your chance to make it yours! Other household features a new carpet on the landing and steps leading upstairs. The whole house has been professionally painted. The front porch and back deck were professionally painted.
- Type:
- Single Family
- Sq.Ft.:
- 3,144
- Status:
- Active
- Beds:
- 5
- Lot size:
- 0.34 Acres
- Year built:
- 1890
- Baths:
- 3.00
- MLS#:
- NJCD2079092
- Subdivision:
- Laurel Spring Gard
ADDITIONAL INFORMATION
Welcome Home to 434 Lindsay Avenue! This beautiful victorian home offers 5 bedrooms and 3 full bathrooms . This home features 3 bedrooms, a formal dining room, den, eat in kitchen, two full bathrooms, laundry room and a large family room with a fireplace on the first floor. The second floor has 2 bedrooms, an art room that could be a 6th bedroom, an office and full bathroom. The is a large attic and a basement for storage. The detached 2 car garage offers parking and/or additional storage. The long driveway offers ample off street parking. Come see this beautiful home and make it your own.
- Type:
- Single Family
- Sq.Ft.:
- 992
- Status:
- Active
- Beds:
- 2
- Lot size:
- 0.04 Acres
- Year built:
- 1980
- Baths:
- 2.00
- MLS#:
- NJCD2079062
- Subdivision:
- La Cascata
ADDITIONAL INFORMATION
Unlock the potential of this charming 2-bedroom, 1.5-bath townhome in the desirable La Cascata community, featuring approximately 992 square feet of living space! This property is a blank canvas, ready for you to personalize and transform into your ideal retreat. Conveniently situated near schools and shopping, this home offers both comfort and accessibility, making it perfect for todayâs busy lifestyle. With endless opportunities to express your unique style, this townhome is brimming with potential. Donât miss out on the chance to make it yoursâact now and start envisioning your future in this lovely space! Being sold AS IS, WHERE IS, Buyer is responsible for all inspections, CO, & certifications. All info & property details set forth in this listing, including all utilities & all room dimensions which are approximate, are deemed reliable but not guaranteed & should be independently verified if any person intends to engage in a transaction based upon it. Seller/current owner does not represent and/or guarantee that all property info & details have been provided in this MLS listing. DO NOT Approach the occupants, exterior drive-by showing ONLY!
$200,000
Greenwood Drive Lindenwold, NJ 08021
- Type:
- Townhouse
- Sq.Ft.:
- n/a
- Status:
- Active
- Beds:
- 3
- Year built:
- 1984
- Baths:
- 2.50
- MLS#:
- 2505858R
ADDITIONAL INFORMATION
This spacious 3-bedroom, 2.5-bathroom townhome offers three levels of versatile living space in a vibrant, amenity-rich community. The open-concept main floor features a bright living area, a cozy dining space with breakfast bar and a well-equipped kitchen with plenty of storageperfect for casual meals and entertaining and a half bath. The second floor includes a serene primary bedroom with a large closet, a flex room ideal for additional storage and a full bath. On the third floor, you'll find two additional bedrooms and another full bathroom, providing privacy and flexibility for family or guests. Conveniently located near shopping, major highways, and public transit, this home ensures easy access to everything you need. Additional features include central air, and the community amenities are a highlightfeaturing a pool, clubhouse, tennis courts, and basketball courts for endless recreation and relaxation. This townhome combines comfort, convenience, and an active lifestyledon't miss the chance to make it your own!
- Type:
- Single Family
- Sq.Ft.:
- 1,392
- Status:
- Active
- Beds:
- 4
- Lot size:
- 0.3 Acres
- Year built:
- 1956
- Baths:
- 2.00
- MLS#:
- NJCD2078858
- Subdivision:
- Eldorado Hills
ADDITIONAL INFORMATION
Beautiful 4 bedroom, 2 full bath rancher, updated throughout! Living Room entry with new high performance waterproof vinyl plank flooring that flows throughout the home. Wonderful den with stunning full wall brick fireplace and mantel makes a great focal point. Dining room with ceiling fan is directly off the kitchen in addition to slider access to the back covered patio. Kitchen with white painted cabinetry, sink with black goose neck faucet and new stainless gas range with hood. Convenient laundry/utility room with washer/dryer hookups, Lennox gas heater & Bradford White gas hot water heater. Fantastic bonus room off of the dining room area with 2 large double closets, perfect as a 4th bedroom, playroom or private office. Three additional bedrooms, all with ceiling fans, including a primary with double closet and renovated full bath with shower. Secondary bedrooms with convenient access to an additional renovated hallway bath with tub. Nice sized yard for entertaining. Older inground pool is in the process of being removed and will be filled in with soil and seeded when complete. Additional features include vinyl siding exterior with brick front accents, freshly painted interior, all new lighting & ceiling fans, coat closet, linen closet, pull down attic and newer roof. Wonderful opportunity and easy to show!

The data relating to real estate for sale on this web-site comes in part from the Internet Listing Display database of the CENTRAL JERSEY MULTIPLE LISTING SYSTEM. Real estate listings held by brokerage firms other than Xome are marked with the ILD logo. The CENTRAL JERSEY MULTIPLE LISTING SYSTEM does not warrant the accuracy, quality, reliability, suitability, completeness, usefulness or effectiveness of any information provided. The information being provided is for consumers' personal, non-commercial use and may not be used for any purpose other than to identify properties the consumer may be interested in purchasing or renting. Copyright 2024, CENTRAL JERSEY MULTIPLE LISTING SYSTEM. All Rights reserved. The CENTRAL JERSEY MULTIPLE LISTING SYSTEM retains all rights, title and interest in and to its trademarks, service marks and copyrighted material.
© BRIGHT, All Rights Reserved - The data relating to real estate for sale on this website appears in part through the BRIGHT Internet Data Exchange program, a voluntary cooperative exchange of property listing data between licensed real estate brokerage firms in which Xome Inc. participates, and is provided by BRIGHT through a licensing agreement. Some real estate firms do not participate in IDX and their listings do not appear on this website. Some properties listed with participating firms do not appear on this website at the request of the seller. The information provided by this website is for the personal, non-commercial use of consumers and may not be used for any purpose other than to identify prospective properties consumers may be interested in purchasing. Some properties which appear for sale on this website may no longer be available because they are under contract, have Closed or are no longer being offered for sale. Home sale information is not to be construed as an appraisal and may not be used as such for any purpose. BRIGHT MLS is a provider of home sale information and has compiled content from various sources. Some properties represented may not have actually sold due to reporting errors.
Clementon Real Estate
The median home value in Clementon, NJ is $201,500. This is lower than the county median home value of $276,500. The national median home value is $338,100. The average price of homes sold in Clementon, NJ is $201,500. Approximately 32.34% of Clementon homes are owned, compared to 61.12% rented, while 6.54% are vacant. Clementon real estate listings include condos, townhomes, and single family homes for sale. Commercial properties are also available. If you see a property you’re interested in, contact a Clementon real estate agent to arrange a tour today!
Clementon, New Jersey 08021 has a population of 21,048. Clementon 08021 is less family-centric than the surrounding county with 25.58% of the households containing married families with children. The county average for households married with children is 28.19%.
The median household income in Clementon, New Jersey 08021 is $48,454. The median household income for the surrounding county is $75,485 compared to the national median of $69,021. The median age of people living in Clementon 08021 is 37.3 years.
Clementon Weather
The average high temperature in July is 87.2 degrees, with an average low temperature in January of 22.4 degrees. The average rainfall is approximately 46.5 inches per year, with 12.8 inches of snow per year.




