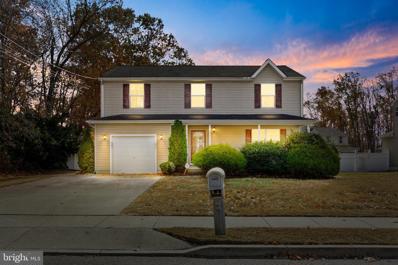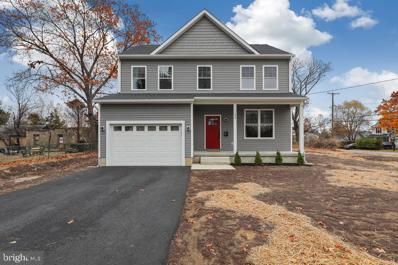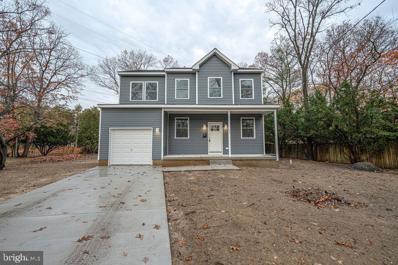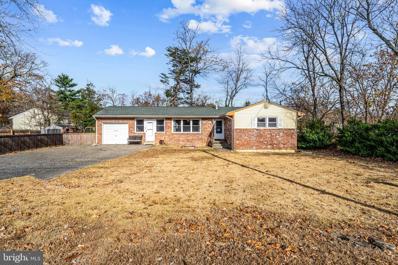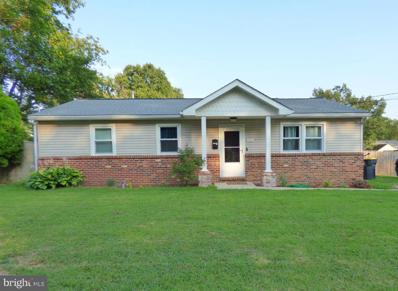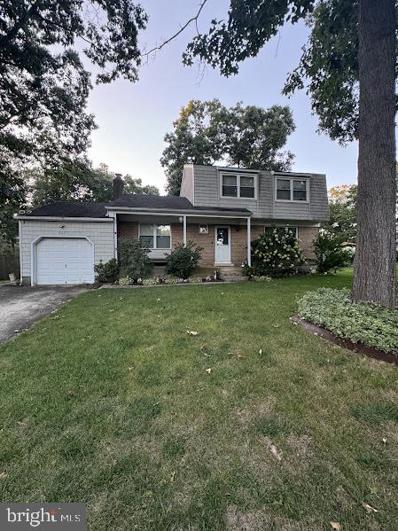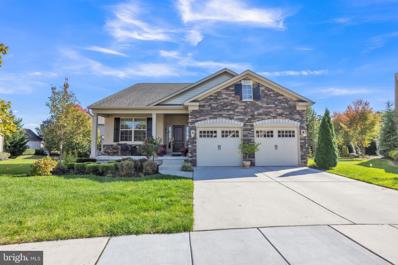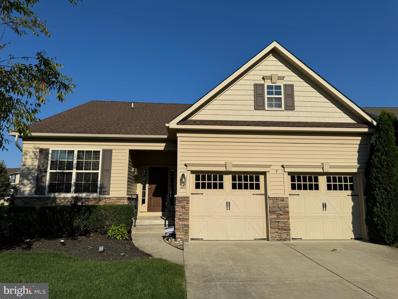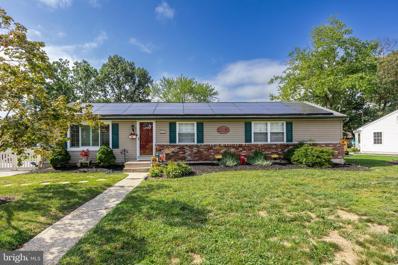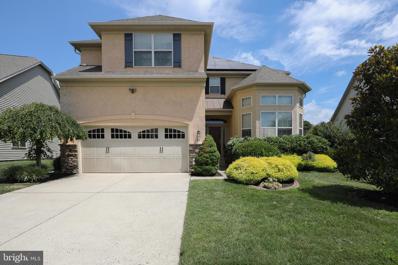West Berlin NJ Homes for Sale
- Type:
- Single Family
- Sq.Ft.:
- 2,034
- Status:
- Active
- Beds:
- 4
- Lot size:
- 0.26 Acres
- Year built:
- 2006
- Baths:
- 3.00
- MLS#:
- NJCD2080490
- Subdivision:
- None Available
ADDITIONAL INFORMATION
This home greets you with a large front porch, a quiet place to sit and enjoy the moment. Step inside, and the warmth of Brazilian cherry hardwood floors guide your way, setting a welcoming tone from the start. On the main floor, a formal living room flows into a dining room, both designed for comfort and easy living. The kitchen is the heart of the home-spacious, with miles of counter space, an abundance of cabinets, and stainless steel appliances. A large island offers prep space, while the breakfast nook is the perfect spot for casual meals. Sliders lead from the kitchen to a fenced backyard, extending your living space outside. Just off the kitchen, the family room centers around a gas fireplace, offering a cozy retreat for everyday moments. Upstairs, the primary suite offers a full bath and a walk-in closet, a true private retreat. Three additional bedrooms are generously sized, with a full bath to serve them. The basement is unfinished but full of potential, with a powder room and plenty of room to create your ideal space-whether that's a home theater, gym, or office. With over 2000 square feet of living space, this home sits on more than a quarter-acre lot, offering both room to spread out and space to make your own.
- Type:
- Single Family
- Sq.Ft.:
- 2,060
- Status:
- Active
- Beds:
- 4
- Lot size:
- 0.23 Acres
- Year built:
- 2024
- Baths:
- 3.00
- MLS#:
- NJCD2078630
- Subdivision:
- None Available
ADDITIONAL INFORMATION
Newly constructed home in Berlin Township, ready for immediate occupancy. Featuring 4 bedrooms and 2.5 bathrooms, the first floor boasts an open floor plan encompassing a spacious eat-in kitchen equipped with stainless steel appliances and granite countertops, a dining area, and a grand room. The full basement adds valuable space. The property includes an extra large 1 car garage and a driveway. A 1-year new construction warranty is provided by the builder. Conveniently located near Rt 73 easy access to Rt 30, facilitating travel to Philadelphia and the Jersey Shore. Corner property.
- Type:
- Single Family
- Sq.Ft.:
- 1,729
- Status:
- Active
- Beds:
- 4
- Lot size:
- 0.05 Acres
- Year built:
- 2024
- Baths:
- 3.00
- MLS#:
- NJCD2080328
- Subdivision:
- None Available
ADDITIONAL INFORMATION
Now Available! This home is finished and available for quick delivery! Yes this property is available to close immediatly. Brand New Construction located in Berlin NJ! Yes this home is being completed on a private wooded lot that is private. This property is stunning with 4 bedrooms and 2 1/2 baths the home offers a large spacious living room with open concept. The home has open kitchen and living room with a full finished basement. The basement has an office area with a large game room area. The main floor offers a full kitchen with sliding glass doors to the rear yard for outdoor entertaining, This home has custom design wall in the living room for great contract to the house. Your home is ideal with separate laundry room with utilities in the front of the house and second floor living space. Your second floor has an oversized ,aster bedroom with walk-in closet and full bathroom. Thought out the home there is recessed lighting and custom light fixtures. The home has plenty of storage and closet space along with a full attic for storage. You won't be disappointed with this beautiful home. Finishes may vary as the pictures are from another model. Feel free to call with any questions...
- Type:
- Single Family
- Sq.Ft.:
- 1,128
- Status:
- Active
- Beds:
- 3
- Lot size:
- 0.33 Acres
- Year built:
- 1967
- Baths:
- 1.00
- MLS#:
- NJCD2080194
- Subdivision:
- None Available
ADDITIONAL INFORMATION
Welcome to 305 Magnolia Avenue, a beautifully updated property situated on a peaceful, tree-lined street in West Berlin. This home is so cozy and ready for the next owner to come in and make their own finishing touches. Step inside to find a spacious open floor plan and you will immediately notice the natural light beaming throughout. The home has ceramic tile and original hardwood flooring. The kitchen is open to the main living area which will make entertaining a breeze. There are 3 nice sized bedrooms and a newly updated full bathroom. The garage is spacious, allowing you to park a car or utilize for storage. The outdoor space is equally impressive, with a large backyard perfect for entertaining, gardening, or simply unwinding. The yard is fully fenced providing safety for children and pets. Being sold AS-IS. Seller would appreciate if buyer handled CO. New HVAC (2023) and Water Heater (2024) Conveniently located to Route 73, you have all of the shopping and dining that you will need. 25 minute commute to Philadelphia, 1 hour to the Jersey Shore. Donât miss the opportunity to make 305 Magnolia Avenue your new home! Schedule your showing today.
- Type:
- Single Family
- Sq.Ft.:
- 1,572
- Status:
- Active
- Beds:
- 4
- Lot size:
- 0.34 Acres
- Year built:
- 1975
- Baths:
- 2.00
- MLS#:
- NJCD2077144
- Subdivision:
- None Available
ADDITIONAL INFORMATION
Welcome to 132 E Tauton Avenue. This home is very unique for many reasons. To begin this home has undergone a complete renovation. First the Primary Suite is located on the other end of the home for unique privacy. Its vaulted ceilings as well as a primary bathroom are well appointed and completely renovated. The living space consist of a living room and family room with an entrance to the outdoor living area. Other features included are: Newly renovated Bathrooms and Kitchen, New Roof (4 months old) all new windows (6 Months old) New Flooring, Solar Panels, New Heater and Air conditioning Systems, New Hot Water Heater, Freshly Painted, Fenced in Yard, Vaulted ceiling in the Family Room and ample driveway parking.
- Type:
- Single Family
- Sq.Ft.:
- 1,664
- Status:
- Active
- Beds:
- 4
- Lot size:
- 0.29 Acres
- Year built:
- 1979
- Baths:
- 2.00
- MLS#:
- NJCD2078620
- Subdivision:
- None Available
ADDITIONAL INFORMATION
Cozy 4bd 1.5ba colonial nestled in a quiet West Berlin neighborhood. Home boasts vinyl flooring throughout the downstairs, formal dining room, family room with fireplace, laundry/mud room. And don't get me started on the storage space! A full finished basement, garage, attic, and 2 bonus storage spaces located in the basement and second floor. Enjoy peaceful reflections on the deck as you overlook the large backyard. Break out your inner homesteader with plenty of gardening space and spacious chicken coup! Home is close to Philly and Rt 70 for easy commuting and is waiting for you to come take a look.
- Type:
- Single Family
- Sq.Ft.:
- 2,423
- Status:
- Active
- Beds:
- 3
- Lot size:
- 0.21 Acres
- Year built:
- 2018
- Baths:
- 3.00
- MLS#:
- NJCD2078538
- Subdivision:
- Montebello
ADDITIONAL INFORMATION
Welcome to 15 Pollock Court, an exceptional residence in the highly sought-after Montebello 55+ community. This Davinci model home is the perfect blend of elegance, comfort, and modern convenience, offering everything you need for relaxed and luxurious living. From the moment you arrive, youâll be captivated by the homeâs stunning curb appeal, featuring meticulously maintained landscaping and a welcoming front entry. Step inside to discover gorgeous hardwood floors that flow throughout the main living areas, paired with contemporary fixtures that lend a fresh, sophisticated ambiance. The open floor plan is designed to maximize both space and natural light, creating an inviting atmosphere for daily living and entertaining. The heart of this home is the beautiful kitchen, boasting a large two tiered center island with striking granite countertops and bar stool seating, ideal for casual dining or hosting friends and family. With ample cabinet space, a pantry and modern stainless steel appliances, this kitchen is a cookâs dream, ready for both everyday meals and special occasions. The kitchen flows effortlessly into the inviting Family/Great room and Dining area, creating a seamless space that's perfect for modern living and entertaining. On the main level, you'll find two well-appointed bedrooms, including the luxurious master suite, a true private retreat featuring two spacious closets and an en-suite bathroom with dual vanities and a glass-enclosed shower. The second bedroom is generously sized and there is a full bathroom in the hall, providing comfort and convenience for family or guests. The sun room is currently being used as a home office, offering versatility to suit your needs. For added convenience, the laundry room is also ideally located on this level. A major highlight of this home is the expansive second-floor loft, offering a versatile bonus area that can be tailored to your needs. This loft provides a 3rd bedroom guest suite, complete with a private full bathroom, as well as a Den/Living area which is currently a game room, ideal for entertainment or relaxation. 15 Pollock Court truly has it all, from the ease of single-level living with the added flexibility of an upper-level retreat to its perfect location within Montebello. Enjoy all the communityâs amenities, including an immaculate clubhouse, indoor pool & jacuzzi, fitness center, billiard room, library, conference room and an outdoor pool. The walking trails are also very nice. All of this while being just minutes away from shopping, dining, and major highways. Don't miss the chance to make this dream home your reality!
- Type:
- Single Family
- Sq.Ft.:
- 1,755
- Status:
- Active
- Beds:
- 3
- Lot size:
- 0.24 Acres
- Year built:
- 2013
- Baths:
- 2.00
- MLS#:
- NJCD2076286
- Subdivision:
- Montebello
ADDITIONAL INFORMATION
Welcome to Montebello! This lovely Picasso model is a beautifully maintained 3-bedroom, 2-bath rancher situated on an oversized corner lot in the desirable 55+ Montebello community. This home's exterior showcases an attractive blend of stone and vinyl siding, exuding curb appeal from the moment you arrive. Inside, the open-concept living space features stunning bamboo hardwood floors throughout, a cozy gas fireplace in the living room, and a chef's kitchen. The kitchen is equipped with sleek stainless steel appliances, granite countertops, a ceramic tile backsplash, a center island, and a convenient pantry for ample storage. The primary bedroom is a serene retreat with two walk -in closets and its own full bath, boasting tile floors, a double vanity, and a walk-in shower and a heating lamp. The two additional spacious bedrooms share a full hall bath. Another fabulous feature of this home, is that there are stairs that lead up to a huge attic area, GREAT for your storage OR part of which could be finished to additional living space which is perfect for a loft or an extra room to suit your needs. This home also features a 2-car garage and a double driveway. Other highlights include a first-floor laundry room and a generous 4-foot high crawl space for extra storage. There are also Solar Panels which makes electric bills practically non-existent throughout the year. This home also comes with a security system that the new homeowner can have service transferred over. Step outside to a beautifully manicured lawn, with inground sprinkler system that is supplied by well water, a covered porch and paver patio all of which provides a private space for outdoor relaxation and entertaining. Residents also have access to the updated 14,000 square-foot Montebello Club and Spa where you will find a fitness center, indoor pool, hot tub, grand salon, lounge, billiard room, Cloisters Lounge, ballroom, business center with computers and so much more. Relax outside by the beautiful beach- entry outdoor pool and hot tub with covered veranda. Play a game of bocce ball, horseshoes, or simply unwind in the gazebo. This home is just minutes away from the highly rated Virtua hospital, fine shops, dining, entertainment, Berlin Park, golf courses, post office and banks. Easy access to Route 73, all major highways, Jersey Shore, Philadelphia and NYC. This home offers the perfect blend of comfort, style, and convenience in a welcoming 55+ community. Don't miss this opportunity!
- Type:
- Single Family
- Sq.Ft.:
- 1,520
- Status:
- Active
- Beds:
- 4
- Lot size:
- 0.23 Acres
- Year built:
- 1965
- Baths:
- 2.00
- MLS#:
- NJCD2073600
- Subdivision:
- Pinecrest
ADDITIONAL INFORMATION
Welcome to your future home in the heart of West Berlin! This delightful rancher offers a perfect blend of comfort and convenience, with ample space and modern amenities designed for today's lifestyle. The main level features three spacious bedrooms, each a cozy retreat perfect for rest and relaxation, complemented by a full bathroom thoughtfully designed for comfort. The inviting family room is an ideal space for relaxation and quality time. The open kitchen and dining area boasts durable Formica countertops, providing plenty of space. The adjoining dining room is perfect for family meals and entertaining guests. Throughout the main level, elegant laminate flooring adds a touch of style and is easy to maintain. The basement offers additional living space, including a bedroom and a full bathroom, perfect for guests or in-laws. The conveniently located laundry room in the basement makes laundry day a breeze. Additional features of this charming home include leased solar panels, allowing you to enjoy energy savings while contributing to a greener planet. The property also offers a spacious yard, ready for your landscaping ideas and outdoor activities. This charming rancher in West Berlin, NJ, is a true gem, offering a blend of modern amenities and cozy living. Donât miss the chance to make this house your new home!
- Type:
- Single Family
- Sq.Ft.:
- 3,508
- Status:
- Active
- Beds:
- 3
- Lot size:
- 0.16 Acres
- Year built:
- 2008
- Baths:
- 3.00
- MLS#:
- NJCD2071840
- Subdivision:
- Montebello
ADDITIONAL INFORMATION
LOW ELECTRIC BILLS- $127/mo. fixed until 2038 due to solar lease! LOW HOA FEE! Large, private, no-noise backyard! Welcome to Carefree Living in Montebello! Discover the premier community experience with luxurious amenities, including a stunning clubhouse, beautiful pools, and maintenance-free livingâno more lawn mowing or snow shoveling! This oversized Toscana model offers 3,500 square feet of exquisite living space, enhanced by the convenience of an elevator. Enter through a grand foyer featuring a custom baluster staircase and an imported Italian chandelier that lowers for easy cleaning. The large office/library with French doors provides a perfect space for business or relaxation. The spacious dining room and cozy family room with a custom gas fireplace create inviting gathering areas. At the back of the house, enjoy a sunroom that opens to a 500-square-foot patio and a private, wooded backyard. The expansive eat-in kitchen includes stainless steel appliances, granite countertops, a butler's pantry, and a large pantry, ensuring everything is organized. The laundry room, adjacent to the kitchen, houses a brand-new, 2024, 75-gallon hot water heater. The main floor is adorned with beautiful Brazilian Cherry hardwood flooring. Upstairs, retreat to your primary bedroom oasis with huge walk-in closets and a luxurious bathroom featuring a large stall shower with multiple shower heads and a jetted tub. Adjacent to the primary bedroom is a sitting room/workout area. This floor also includes two spacious bedrooms, another full bath, and a large storage area. The home features 2-zoned HVAC systems, updated in 2019 and 2022, with only one original furnace. The garage offers ample space, fitting two cars, with one side being 26 feet deep. Outside, enjoy the greenest lawn with built-in sprinklers and a cost-effective irrigation well. The home also includes a whole-house generator for peace of mind. You'll love life here at Montebello. Come and see it before it's gone!
© BRIGHT, All Rights Reserved - The data relating to real estate for sale on this website appears in part through the BRIGHT Internet Data Exchange program, a voluntary cooperative exchange of property listing data between licensed real estate brokerage firms in which Xome Inc. participates, and is provided by BRIGHT through a licensing agreement. Some real estate firms do not participate in IDX and their listings do not appear on this website. Some properties listed with participating firms do not appear on this website at the request of the seller. The information provided by this website is for the personal, non-commercial use of consumers and may not be used for any purpose other than to identify prospective properties consumers may be interested in purchasing. Some properties which appear for sale on this website may no longer be available because they are under contract, have Closed or are no longer being offered for sale. Home sale information is not to be construed as an appraisal and may not be used as such for any purpose. BRIGHT MLS is a provider of home sale information and has compiled content from various sources. Some properties represented may not have actually sold due to reporting errors.
West Berlin Real Estate
The median home value in West Berlin, NJ is $587,500. This is higher than the county median home value of $276,500. The national median home value is $338,100. The average price of homes sold in West Berlin, NJ is $587,500. Approximately 69.83% of West Berlin homes are owned, compared to 30.17% rented, while 0% are vacant. West Berlin real estate listings include condos, townhomes, and single family homes for sale. Commercial properties are also available. If you see a property you’re interested in, contact a West Berlin real estate agent to arrange a tour today!
West Berlin, New Jersey has a population of 2,873. West Berlin is more family-centric than the surrounding county with 29.86% of the households containing married families with children. The county average for households married with children is 28.19%.
The median household income in West Berlin, New Jersey is $92,365. The median household income for the surrounding county is $75,485 compared to the national median of $69,021. The median age of people living in West Berlin is 43.9 years.
West Berlin Weather
The average high temperature in July is 87.3 degrees, with an average low temperature in January of 25 degrees. The average rainfall is approximately 46.5 inches per year, with 13.2 inches of snow per year.
