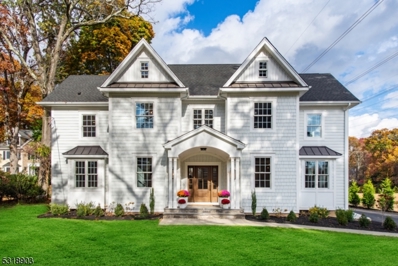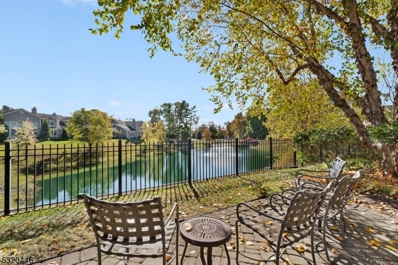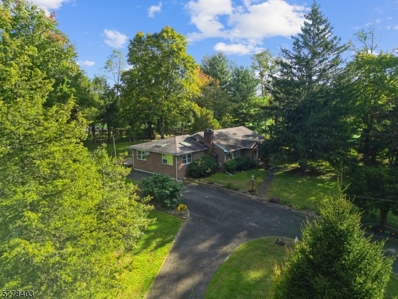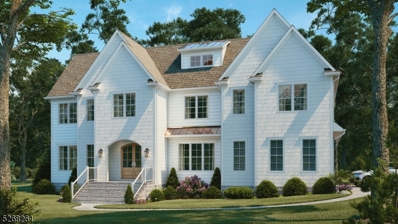Chatham Twp NJ Homes for Sale
$489,000
6C AVON CT Chatham Twp, NJ 07928
- Type:
- Condo
- Sq.Ft.:
- n/a
- Status:
- Active
- Beds:
- 2
- Lot size:
- 0.47 Acres
- Baths:
- 2.00
- MLS#:
- 3937163
- Subdivision:
- Briarwood
ADDITIONAL INFORMATION
2 bedroom, 2 full bath ground floor "Carlisle model condominium in the Briarwood complex of Chatham. Nearly 1200 square feet of living space with 9 foot ceilings in the Living Room, Bedrooms, and Bathrooms and natural light throughout. In-unit laundry, a porch off of the living room, a separate storage unit, and an attached garage provide maximum convenience. Property's central location is just minutes from shops and restaurants and proximal to nearby transit. Community houses a pool, club house, and tennis courts. This turnkey condo is the epitome of easy living and ready for its next owner!
$2,100,000
28 WICKHAM WAY Chatham Twp, NJ 07928
- Type:
- Single Family
- Sq.Ft.:
- 6,000
- Status:
- Active
- Beds:
- 5
- Lot size:
- 0.46 Acres
- Baths:
- 6.10
- MLS#:
- 3936429
- Subdivision:
- Wickham Woods
ADDITIONAL INFORMATION
Sought-after Wickham Woods Chatham Colonial! Don't miss an opportunity to move into this stately colonial home featuring almost 6,000 square feet of quality living space. Pull into the large blue stone decorative driveway and enter the sunny foyer featuring a curved staircase leading to the second floor. Once inside, you will be able to see the many versatile rooms for home office space, gaming rooms, entertaining, formal dining room and an eat-in-kitchen. Upstairs, are 5 en-suite bedrooms and laundry facilities. There is also a possible first floor en-suite for guests that prefer 1st floor living. There is plenty of space for visitors or au-pairs. Once you step outside you will find a pool, a pool house, and extra play area courtesy of an oversized lot. Additionally, the pool house has a kitchen and a full bath. Other features include : 3 fireplaces, 2 laundry rooms, indoor hot tub area, butlers pantry, 10 zone hot water baseboard heat, 2 Solariums, great taxes and finishes you'd expect - waiting for some updating. Quick closing possible.
$2,895,000
54 FLORAL ST Chatham Twp, NJ 07928
- Type:
- Single Family
- Sq.Ft.:
- 6,890
- Status:
- Active
- Beds:
- 6
- Lot size:
- 0.94 Acres
- Baths:
- 5.10
- MLS#:
- 3931987
- Subdivision:
- Rolling Hill
ADDITIONAL INFORMATION
Welcome to this beautiful new construction home, designed for comfortable living and gracious entertaining nestled in the highly desirable Rolling Hill neighborhood. This house boasts 6 bedrooms, 5.1 baths, with 4 finished levels on nearly an acre of level yard. Other stunning features include: a herringbone foyer, 9 foot ceilings, 10' quartz island, 48" Wolf gas stove/oven, 48" Thermador fridge/freezer, coffered ceiling, cathedral ceiling family room, mudroom, office, wet bar, and wine nook! The primary ensuite includes a luxurious soaker tub and double walk in closets. Outside you will find a 3 car garage, Hardie siding, herringbone paver patio, stone wood burning fireplace, and large backyard. These are just a few of the truly special features of this custom home.
$1,875,000
24 STERLING DR Chatham Twp, NJ 07928
- Type:
- Condo
- Sq.Ft.:
- n/a
- Status:
- Active
- Beds:
- 3
- Lot size:
- 0.51 Acres
- Baths:
- 4.10
- MLS#:
- 3930854
- Subdivision:
- ROSEVALLE
ADDITIONAL INFORMATION
Stunning Victoria model at RoseValle, a community of elegant townhomes. Meticulous condition & preferred location with sun-fillled views of the pond from rear windows and patio and only a short distance to pool/clubhouse. Enjoy exceptional craftsmanship, architectural details, hardwood floors and a flexible open floor plan. The FIRST-FLOOR PRIMARY SUITE features a beautiful bay window, walk-in closet and spacious bathroom with separate shower, tub and water closet. High Ceilings, elaborate crown moldings, abundant windows, solid doors and hardwood floors, and a gracious floor plan that creates a sense of space and elegance. There's an open concept kitchen-breakfast area room with high-end appliances and custom painted cabinetry. The great room has a gas-log fireplace and handsome built-ins. Upstairs is a large loft family room, a private office along with two ensuite bedrooms. The finished lower level features a large recreation room, wet bar, full bath and plenty of closets and storage spaces. Concrete block shared wall construction provides peace and privacy.
$3,575,000
177 NOE AVE Chatham Twp, NJ 07928
- Type:
- Single Family
- Sq.Ft.:
- n/a
- Status:
- Active
- Beds:
- 8
- Lot size:
- 0.48 Acres
- Baths:
- 8.10
- MLS#:
- 3926316
- Subdivision:
- Rolling Hill
ADDITIONAL INFORMATION
Welcome to this move in ready luxurious new construction in the heart of Rolling Hills. Over 7100 sq ft across 4 finished levels of this intentionally designed home with the finest finishes and amentities to spoil the most discerning homeowner. Special features include large welcoming foyer with herringbone design floors, select grade white oak floors throughout, 10' and 12' ceilings throughout, heated floors with radiant heat in every room throughout the entire house and bathrooms, sundrenched rooms with tall windows and doors, 4 fireplaces with marble surrounds, Chef's kitchen w/ Wolf 48" dual fuel range, Brizo faucet and pot filler, Dacor built-in wine dispenser, Miele 36" refrigerator column, 36" freezer column, two refrigerator drawers, 42" sink work station, large center island with stunning countertops and backsplash, wet bar with 40 bottle wine fridge, luxury Brizo fixtures throughout, designer llight fixtures throughtout, Primary bedroom with vaulted ceiling, marble fireplace, steam shower, soaking tub, custom white oak vanities, 2 walk in closets, laundry room with 2 washer and 2 dryer hookups, 7 ensuite bedrooms, 10' ceiling in lower lever ideal for golf simulator. Finshed lower lever includes wet bar, au pair suite, full bath, rooms for gym and theatre. Heated garages can accomodate lifts. Sitting on almost a half acre of private, level land with a blue stone patio and masonary fireplace outdoors with privacy landscaping. Third garage ideal for future pool cabana.
$2,795,000
6 KINCAID LN Chatham Twp, NJ 07928
- Type:
- Single Family
- Sq.Ft.:
- n/a
- Status:
- Active
- Beds:
- 6
- Lot size:
- 2.23 Acres
- Baths:
- 5.20
- MLS#:
- 3912526
ADDITIONAL INFORMATION
Custom built majestic home on 2.23 acres beautifully appointed w/ high-end finishes & stunning architectural details. 6 bed, 5 full & 2 half baths, sprawling, private & sun-drenched featuring exquisite craftsmanship, expansive interior & lush, resort-like grounds w/ heated saltwater pool & coveted skyline views. A myriad of thoughtful details include, open layout, designer finishes, plentiful windows & dramatic spiral staircase. The jewel-box of a dining room is perfect for hosting any affair. Designer kitchen features white cabinets, granite countertops, center island & breakfast bar, dual sinks, Hans Grohe faucet, Wolf double oven & 6-burner gas Wolf cooktop & warming drawer, Sub Zero fridge & Sub Zero freezer and Wine refrigerator. Also on the first floor is the primary bedroom, w/ 2 expansive walk-in closets, dressing areas & custom built-ins, a spa-like full bath w/ dual sinks, separate jetted tub and radiant heated stall shower, complete the primary suite. Dual powder rooms, family room, one of the two laundry areas and more complete the first floor. Upstairs, five graciously appointed bedrooms & baths allow guests to unwind in luxurious surroundings. Outside is a convenient heated driveway and walkway. Dual garages. Attached garage with lift and detached garage with space for 2 additional lifts. This one of a kind home rivals any resort. Close proximity to shopping, recreation and transportation to NYC
$2,799,000
685 SHUNPIKE RD Chatham Twp, NJ 07928
- Type:
- Single Family
- Sq.Ft.:
- n/a
- Status:
- Active
- Beds:
- 3
- Lot size:
- 1.07 Acres
- Baths:
- 1.00
- MLS#:
- 3893351
- Subdivision:
- GREEN VILLAGE
ADDITIONAL INFORMATION
PRICE IMPROVEMENT! Fabulous opportunity to own a beautiful, level 7 acre parcel of land in the bucolic Green Village section of Chatham Township. Quiet, picturesque setting adjacent to Green Acres and minutes to hiking/biking trails and Loantaka recreation area, yet close to shopping and short drive to NJ Transit. Ideal for "gentleman's farm"--live on 1 acre and farm 5 acres to benefit from farm assessed reduced property taxes! Also great subdivision potential for new homes. Well built, all brick ranch on 1 acre with great expansion potential. Walk up attic convenient to add second floor! Plus 5.44 level, open land with treed border being sold as a package. 50' wide partially paved roadway (Bassford Road) is approximately 1/2 acre and provides access to 1 acre lot on left and 5.44 acre parcel straight ahead. Public water, sewer, and gas in street. UST removed, DEP NFA letter on file.FEMA LOMA letter NOT flood zone.. Seller will accept offer with 30-45 day due diligence period. Buyers MUST be accompanied to walk the property, proceed with caution while walking property. Please park in driveway. DO NOT drive or park vehicles on land. PROPERTY BEING SOLD STRICTLY AS IS in condition that it is viewed. Sold as a pkg with MLS 3893355.DO NOT WALK PROPERTY WITHOUT PRIOR NOTICE/OK FROM PROPERTY OWNER.
$4,250,000
79 MAY DRIVE Chatham Twp, NJ 07928
- Type:
- Single Family
- Sq.Ft.:
- n/a
- Status:
- Active
- Beds:
- 7
- Lot size:
- 0.5 Acres
- Baths:
- 7.10
- MLS#:
- 3886386
- Subdivision:
- Rolling Hill
ADDITIONAL INFORMATION
NEW LUXURY HOME by Clear Brook Properties, to be completed early 2025! Located in the heart of the Rolling Hill neighborhood on a rare private and level lot, with 7 bedrooms, 7.1 baths and 4 finished levels. Stunning design details, & vast high-end features combined w/the highest quality construction make this custom home beyond exceptional! Features include copper roofing, Andersen 400S, white oak HW floors, radiant heated floors in mudroom & primary bath, whole house generator, car charging station,temp control wine room, & much more! The 1st level boasts a seamless floor plan; perfect for entertaining! The gourmet kitchen comes complete w/luxury Wolf and Subzero appliances, oversized island and large walk-in pantry. The kitchen opens to the family room which features coffered ceiling, a beverage station & gas fireplace. Off the kitchen and FR is an extensive patio with outdoor kitchen. Additional 1st floor features; privately located 1st fl bdrm w/private full bath, home office w/built-ins. 2nd floor you will find a fabulous primary suite w/huge walk-in closets, spa-like bath & a private balcony. Four additional bedrooms ft ensuite baths & 1 of 2 laundry rooms complete this level. Don't miss the 3rd fl w/ office/rec space& full bath. Lower level includes a guest bedroom, full bath, rec room with bar and wine storage, gym and bonus room that can be customized for golf sim or media room!

This information is being provided for Consumers’ personal, non-commercial use and may not be used for any purpose other than to identify prospective properties Consumers may be interested in Purchasing. Information deemed reliable but not guaranteed. Copyright © 2025 Garden State Multiple Listing Service, LLC. All rights reserved. Notice: The dissemination of listings on this website does not constitute the consent required by N.J.A.C. 11:5.6.1 (n) for the advertisement of listings exclusively for sale by another broker. Any such consent must be obtained in writing from the listing broker.
Chatham Twp Real Estate
The median home value in Chatham Twp, NJ is $900,000. The national median home value is $338,100. The average price of homes sold in Chatham Twp, NJ is $900,000. Chatham Twp real estate listings include condos, townhomes, and single family homes for sale. Commercial properties are also available. If you see a property you’re interested in, contact a Chatham Twp real estate agent to arrange a tour today!
Chatham Twp, New Jersey has a population of 9,680.
The median household income in Chatham Twp, New Jersey is $207,059. The median household income for the surrounding county is $123,727 compared to the national median of $69,021. The median age of people living in Chatham Twp is 40.9 years.
Chatham Twp Weather
The average high temperature in July is 85.4 degrees, with an average low temperature in January of 19.2 degrees. The average rainfall is approximately 50.4 inches per year, with 25.1 inches of snow per year.







