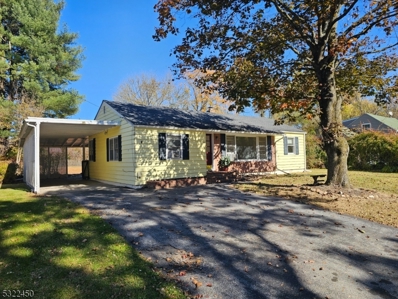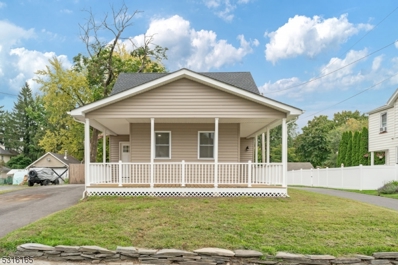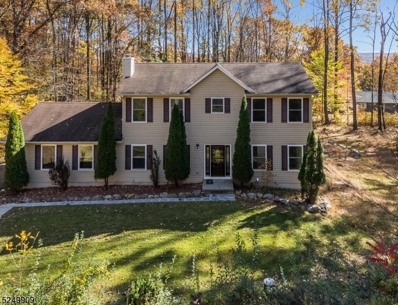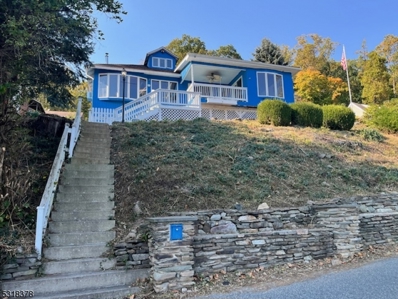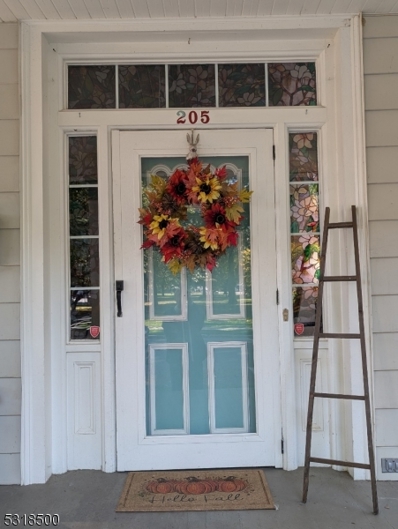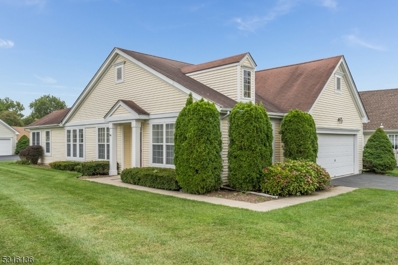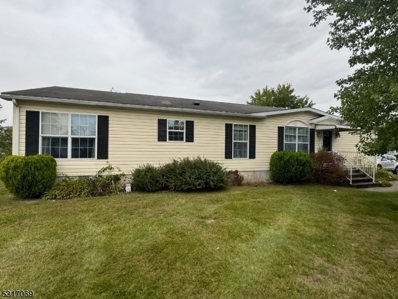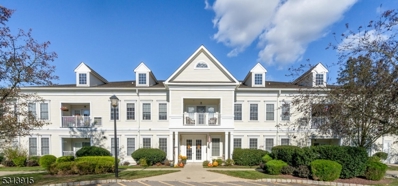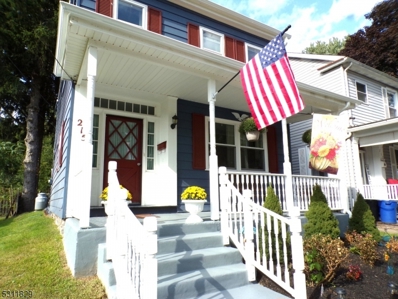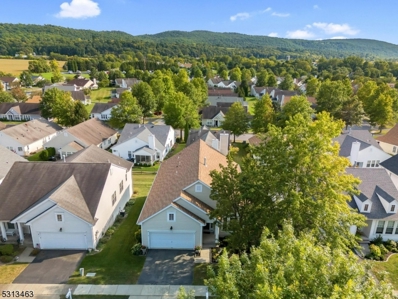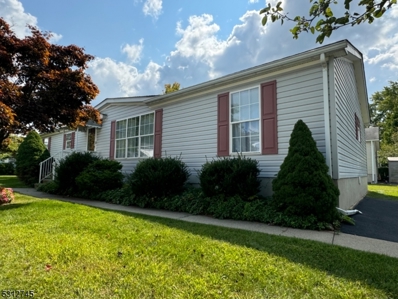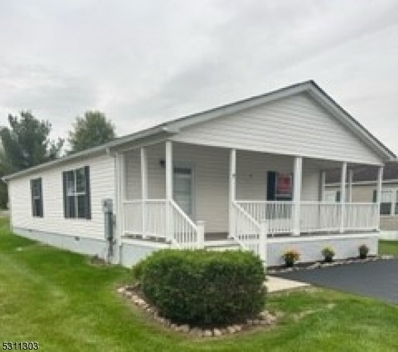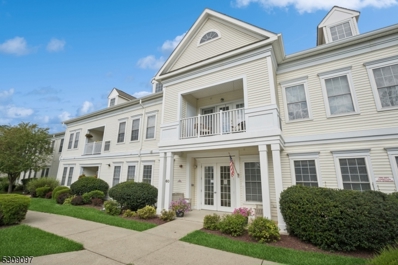Belvidere NJ Homes for Sale
- Type:
- Single Family
- Sq.Ft.:
- n/a
- Status:
- NEW LISTING
- Beds:
- 2
- Lot size:
- 0.19 Acres
- Baths:
- 1.00
- MLS#:
- 3943436
ADDITIONAL INFORMATION
Nestled on the serene shores of beautiful Mt. Lake, this enchanting 1935 cottage is a storybook escape into nature and nostalgia. With 2 bedrooms and 1 bathroom, it radiates vintage charm while offering a cozy retreat for relaxation and lakefront living. Step inside to discover a warm, inviting interior that showcases the craftsmanship of a bygone era. The open-concept living and dining area features a stone fireplace as the centerpiece, perfect for curling up on cool evenings. Sunlight pours through oversize windows, framing breathtaking views of the sparkling lake and lush surroundings. The kitchen retains its quaint charm, with vintage cabinetry . Each of the two bedrooms offers a serene retreat, with one positioned to provide picturesque lake view. The bathroom, complete with period fixtures, adds to the cottage's authentic character. Outside, a generous lakeside deck invites you to soak in panoramic views, host al fresco dinners, or simply listen to the soothing sounds of the Lake. Whether you're savoring quiet mornings with coffee on the deck, gathering around a fire pit under starlit skies, or enjoying year-round outdoor adventures, this lakefront gem is a timeless haven waiting to be treasured.
- Type:
- Condo
- Sq.Ft.:
- n/a
- Status:
- Active
- Beds:
- 2
- Baths:
- 2.00
- MLS#:
- 3942330
- Subdivision:
- Brookfield
ADDITIONAL INFORMATION
Charming Brookfield Glenn Condo in White Township, NJ - Bridgton ModelWelcome to this well-maintained Bridgton model condo located in the desirable Brookfield Glenn community in White Township, NJ. This move-in-ready home offers a perfect blend of comfort and convenience with modern updates and thoughtful features throughout.Key Features:Bridgton Model Layout: Spacious 2-bedroom, 2-bathroom design ideal for easy living.Updated Appliances: Enjoy the convenience of a newer dishwasher, dryer, and water heater, ensuring reliability and efficiency for years to come.Open Concept Living: A bright and airy living space perfect for entertaining or relaxing, with plenty of natural light.Well-Appointed Kitchen: Features ample cabinet space and modern appliances for your culinary needs.Comfortable Bedrooms: Generous-sized bedrooms with ample closet space, offering peaceful retreats at the end of the day.Private Outdoor Space: Relax and unwind on your private patio, perfect for enjoying the outdoors.Community Amenities:Enjoy the tranquil setting of Brookfield Glenn with well-maintained grounds and peaceful surroundings.Close to major highways for easy commuting, shopping, dining, and local amenities.This condo offers both comfort and convenience, making it an ideal choice for downsizers, or anyone looking for a low-maintenance lifestyle. Don't miss out on this wonderful opportunity schedule a showing today!
- Type:
- Single Family
- Sq.Ft.:
- n/a
- Status:
- Active
- Beds:
- 4
- Lot size:
- 0.25 Acres
- Baths:
- 2.10
- MLS#:
- 3936039
ADDITIONAL INFORMATION
Elegant Colonial w/ Stunning Updates at 173 Washington Street! Tucked away at the end of a quiet dead-end street, this beautifully updated 4-bed, 2.5-bath Colonial home offers both modern amenities & timeless charm in a peaceful Belvidere neighborhood. From the moment you step inside, you'll be captivated by the exquisite Amish white oak floors that flow throughout the home, creating a warm & inviting atmosphere. The spacious, renovated kitchen is a true highlight, featuring SS appliances, granite countertops, & a large breakfast bar, perfect for casual meals! The sunroom/family room w/ its cozy fireplace is the perfect spot to relax, enjoy your morning coffee, or unwind in the evening while overlooking the private backyard. The formal dining room is ideal for hosting dinner parties, offering plenty of space & a refined setting. Retreat to the luxurious primary suite, which boasts a WIC & a spa-like en-suite bath w/ a soaking tub, stall shower, & dual vanity. Three additional well-sized bedrooms provide ample space. The finished basement extends your living space, offering a versatile layout w/ a bedroom, media room, office, & convenient laundry area. Step outside to enjoy your own private backyard sanctuary, complete with a large deck & an above-ground pool, perfect for entertaining or enjoying quiet moments in nature. This home offers the perfect blend of privacy & convenience. Schedule your private tour today a& experience all that this exceptional property has to offer!
$399,999
28 TITMAN RD Belvidere, NJ 07823
- Type:
- Single Family
- Sq.Ft.:
- 1,120
- Status:
- Active
- Beds:
- 3
- Lot size:
- 0.32 Acres
- Baths:
- 1.00
- MLS#:
- 3932553
ADDITIONAL INFORMATION
- Type:
- Single Family
- Sq.Ft.:
- n/a
- Status:
- Active
- Beds:
- 2
- Baths:
- 2.00
- MLS#:
- 3932210
- Subdivision:
- Country View Village
ADDITIONAL INFORMATION
Rest. Relax. Recharge. Do it all at Country View Village! Picture yourself enjoying all four seasons on this covered porch. This fabulous home provides an oversized living area, dining room, eat-in-kitchen featuring a breakfast bar, a multi-functional laundry room, two bedrooms and two full bathrooms. The natural light and neutral color scheme grant you the ability to make this home your own. In this 55+ age-restricted community, residents enjoy a host of amenities including a pool, clubhouse, walking trails, a community gazebo, shuffleboard court, bocce, and much more. Discover what it feels like to love where you live. Schedule your viewing of this incredible home today!
$479,000
322 4TH ST Belvidere, NJ 07823
- Type:
- Single Family
- Sq.Ft.:
- n/a
- Status:
- Active
- Beds:
- 4
- Lot size:
- 0.29 Acres
- Baths:
- 3.00
- MLS#:
- 3932047
ADDITIONAL INFORMATION
Unique Opportunity! This beautifully renovated colonial style home with 3 bedrooms and 2 full baths offers modern upgrades throughout, including new appliances, a fresh driveway, and new HVAC. Located on the same lot, a fully renovated apartment at the rear of the property features its own private entrance, driveway, 1 bedroom, 1 bathroom, extra storage below, electric heat, and window A/C. Both dwellings have new roofs and siding! Separate utilities! Estimated 2025 taxes are approximately $13,527.75 (per township). Don't miss out on this rare find! (also listed as a multi-family)
$599,900
22 SOMERSET DR Belvidere, NJ 07823
- Type:
- Single Family
- Sq.Ft.:
- 2,240
- Status:
- Active
- Beds:
- 4
- Lot size:
- 1.07 Acres
- Baths:
- 3.10
- MLS#:
- 3931180
ADDITIONAL INFORMATION
Welcome home to this newly renovated colonial nestled at the end of a cul-de-sac, adjacent to farmland. This private getaway has been completely updated with new flooring throughout and fresh paint in every room. The brand new kitchen features granite countertops and new appliances. Enjoy all new light fixtures and a new HVAC system. This home includes three full baths and a powder room, all with new vanities topped with granite. You'll find a formal living room and dining room, as well as a family room with a fireplace and a finished basement. The owner's suite boasts a full bath and a walk-in closet.Step outside the kitchen onto an oversized deck that overlooks the stunning autumn colors and a small stream. Additional features include two new garage doors with openers. This home is move-in ready make your appointment today!
$369,900
130 LAKESIDE DR Belvidere, NJ 07823
- Type:
- Single Family
- Sq.Ft.:
- n/a
- Status:
- Active
- Beds:
- 3
- Lot size:
- 0.24 Acres
- Baths:
- 2.00
- MLS#:
- 3929086
- Subdivision:
- Mountain Lake
ADDITIONAL INFORMATION
Beautiful views of the lake from the 3 bedroom, 2 bathroom home. Lakefront home featuring incredible outdoor living space with stone fireplace/BBQ pit, dock, swimming area and dining area right on the lake. Open floor plan with ample windows and sunlight galore. The kitchen features Maple cabinets and granite counters. Hardwood floors in the living room and dining room area. There are two bedrooms and two baths on the first floor and a second-floor bedroom with views of the lake. Lake area amenities include Jenny Jump State Forest, a lake pavilion, boat ramp and beach area. With a little love and attention is home in a tranquil setting can be yours to enjoy all year round!
$488,888
205 HARDWICK ST Belvidere, NJ 07823
- Type:
- Single Family
- Sq.Ft.:
- n/a
- Status:
- Active
- Beds:
- 7
- Lot size:
- 0.2 Acres
- Baths:
- 2.10
- MLS#:
- 3929040
- Subdivision:
- GARRET D. WALL PARK
ADDITIONAL INFORMATION
***Location***Location***Location***Circa mid 1800's In All Its Glory***Directly Across From Park***Offering Amazing Curb Appeal***Extra Large Wrap Around Porch To Relax On***Enchanting Foyer W/Bay Window***Original Woodwork***Hardwood Flooring Through-Out***Extremely Large Rooms***Sweeping Staircase***In Addition... Rear Staircase Leading To Huge Landings On All Levels***Kitchen Affords Separate Dining In Breakfast/Sunroom Area***Both Formal Dining and Living Room***Four Spacious Bedrooms With Closets***Three Additional Rooms Currently Used As Bedrooms As Well As Home Office***Magnificent Sunlight Throughout***Brand New Roof***Oversized Level Lot***Truly A Must See***
- Type:
- Single Family
- Sq.Ft.:
- n/a
- Status:
- Active
- Beds:
- 2
- Baths:
- 2.00
- MLS#:
- 3927872
- Subdivision:
- Brookfield Estates
ADDITIONAL INFORMATION
Welcome home to this corner lot 'Bridgeton' model ranch -- one-level living in the desirable and active 55+ community of Brookfield Estates. This home boast two nicely-sized bedrooms, two full bathrooms, formal Living Room, formal Dining Room, open concept eat-in-kitchen and Family Room, plus an added 15' x 10' extra room that you won't see in other homes ... a perfect office, den or playroom. Plus a long driveway for multiple cars and large trucks. Located across the street from the just-renovated clubhouse. Walk over to the pool, gym, tennis/pickleball courts, bocce courts or any of the other numerous activities this wonderful community offers!
$234,000
11 WILLOW DRIVE Belvidere, NJ 07823
- Type:
- Single Family
- Sq.Ft.:
- n/a
- Status:
- Active
- Beds:
- 2
- Baths:
- 2.00
- MLS#:
- 3927781
- Subdivision:
- Country View Village
ADDITIONAL INFORMATION
2 BR, 2 Full baths, Located in Country View Village, a 55+ Community, which includes clubhouse, pool, bocce ball courts, putting green and lots of activities. Floor Plan Attached.
- Type:
- Condo
- Sq.Ft.:
- 1,179
- Status:
- Active
- Beds:
- 2
- Baths:
- 2.00
- MLS#:
- 3926333
- Subdivision:
- Brookfield Glen
ADDITIONAL INFORMATION
Discover the perfect blend of comfort, convenience, and community at 6015 Brookfield Glen Drive, located in the sought-after 55+ community of Brookfield Glen in Belvidere, NJ. This beautifully maintained 2-bedroom, 2-bathroom condo offers easy, one-floor living with everything you need for a relaxed lifestyle. Step into the bright, open living room where you'll find a walk-out balcony, perfect for enjoying morning coffee or evening sunsets. The spacious master bedroom features a full en-suite bathroom and a walk-in closet, providing ample storage. A second bedroom and full bathroom offer flexibility for guests or additional space. This unit offers peace of mind with public sewer, water, and natural gas, plus the convenience of an underground garage with additional storage space and interior building access. No need to worry about stairs or exterior maintenance everything is designed for ease and comfort. Beyond your front door, take advantage of the many amenities Brookfield Glen has to offer. Enjoy the refreshing pool, meet new friends in the clubhouse, or stay active in the exercise room or along the jogging and biking paths. With billiards and social activities available, there's always something to do. Just one hour from NYC, this condo is the ideal combination of suburban tranquility and city accessibility. Whether you're seeking a peaceful retreat or an active lifestyle, 6015 Brookfield Glen Drive offers the best of both worlds.
$450,000
67 GREEN POND RD Belvidere, NJ 07823
- Type:
- Single Family
- Sq.Ft.:
- 2,828
- Status:
- Active
- Beds:
- 3
- Lot size:
- 1.55 Acres
- Baths:
- 2.00
- MLS#:
- 3925446
ADDITIONAL INFORMATION
Welcome to your dream home, a charming 3-bedroom, 2-bathroom retreat on a scenic 1.55-acre lot in White Township, NJ. This property is surrounded by rolling hills and farmland and offers a peaceful country lifestyle. Step inside to a spacious living room and a well-equipped kitchen with ample cabinetry. A standout feature is the historic 3-story, 3,400 sq ft barn from the late 1800s, complete with a new metal roof ideal for a workshop, studio, or event space. The 4-car driveway includes a 1-car carport, adding convenience. A serene stream meanders through the property, emptying into a picturesque wooded pond perfect for serene privacy. The house has a SimpliSafe Home Security system, Ring, and 2-zone central air. Enjoy wood-laminate floors throughout. The first floor features 3 bedrooms, 1 full bath, a dining and living room, and an eat-in kitchen with granite countertops. The dining area and master bedroom are open to a large deck, perfect for outdoor entertaining. The fully finished basement offers a large sunroom, utility room, a 2nd full bath, laundry room, workshop, a family room with wood stove, and a spacious sauna room waiting for an indoor hot tub. Lower level private entrance/exit easily supports a potential in-law suite. Energy efficiency is built in, with heating provided by oil and outdoor wood furnaces, which heats the water for heating the house. Don't miss this opportunity. This could be your perfect sanctuary!
$389,000
215 PAUL ST Belvidere, NJ 07823
- Type:
- Single Family
- Sq.Ft.:
- n/a
- Status:
- Active
- Beds:
- 3
- Lot size:
- 0.12 Acres
- Baths:
- 1.10
- MLS#:
- 3924927
ADDITIONAL INFORMATION
Beautifully Renovated Colonial Home with Covered Rocking Chair Front Porch. Newer Windows allows for natural lighting. Tastefully decorated with neutral colors this home is in move in condition. Large welcoming Entry Foyer, Formal Living Room with oversize windows and ceiling fan, Dining Room with Pantry and passthrough to Kitchen. Newer Kitchen with stainless appliances, granite counters and counter eating area at passthrough. Back hallway with built in cabinets, updated half bath, laundry area and door to deck for outdoor entertaining. Second floor features three bedrooms, with ceiling fan in the primary bedroom, updated full bath with tub/shower and shower stall. Door with stairs to finished third floor. The home is on a double deep lot, fenced on both sides, with a level backyard with shed and off-street parking in rear. Excellent location, close to schools, shopping center, and major roads. Belvidere has an outdoor pool and summer activities. Propane for Kitchen Stove. Oil burner replaced in 2020 with the ability to add A/C, Roof new in 2021, Back Deck redone in 2023, New Gutters & Leaders in August 2024. Short Distance to Delaware River for Picnic, Rafting, Boating, Water Skiing, Fishing.
- Type:
- Single Family
- Sq.Ft.:
- n/a
- Status:
- Active
- Beds:
- 3
- Baths:
- 3.00
- MLS#:
- 3924812
- Subdivision:
- Brookfield Estate
ADDITIONAL INFORMATION
This charming single-family ranch home in the vibrant 55+ community of Brookfield Estates is a must-see! Kitchen opens to family room, complete with a cozy gas fireplace perfect for entertaining. Enjoy the convenience of a main floor laundry, additional bedroom. The remodeled kitchen features stunning cherry cabinets, granite countertops, a center island with a breakfast area, stainless steel appliances, and a pantry. The primary suite boasts a generous walk-in closet and a luxurious bathroom with granite counter, double sinks, a walk-in shower, and a soaking tub. A second bathroom has also been beautifully updated with walk in shower. The lower level offers an in-law suite with its own bedroom, living room, kitchenette, and full bathroom, making it ideal for multi-generational living or caregivers. Large work area and storage space for the hobbyist! Brookfield Estates provides incredible amenities at an affordable price, including a newly renovated clubhouse with a state-of-the-art gym, sauna, game room, library, crafting room, and event spaces. Outdoor enthusiasts will love the pool, tennis courts, bocce ball, horseshoe pits, and shuffleboard. Lawn maintenance and snow removal included!! Additional conveniences like RV parking make it easy to hit the road whenever you like. Discover a community that offers more than just a home- experience a vibrant lifestyle for just $180 a month in fees! New roof, windows, carpets on main level, freshly painted throughout- just move in!
$230,000
3 POST ROAD Belvidere, NJ 07823
- Type:
- Single Family
- Sq.Ft.:
- n/a
- Status:
- Active
- Beds:
- 3
- Baths:
- 2.00
- MLS#:
- 3923952
- Subdivision:
- COUNTRY VIEW VILLAGE
ADDITIONAL INFORMATION
3 BR, 2 FULL BATHS, DINING ROOM CAN ALSO BE USED AS A FAMILY ROOM. LOCATED IN 55+ COMMUNITY WHICH INCLUDES CLUBHOUSE, POOL, BOCCE BALL COURTS, PUTTING GREEN AND LOTS OF ACTIVITIES.
$256,500
7 TWILIGHT TRAIL Belvidere, NJ 07823
- Type:
- Single Family
- Sq.Ft.:
- n/a
- Status:
- Active
- Beds:
- 2
- Baths:
- 2.00
- MLS#:
- 3922921
- Subdivision:
- Country View Village
ADDITIONAL INFORMATION
2 BR, 2 Full baths, Front Porch. Completely renovated with all new Floors, Lighting, Kitchen - New Appliances and Granite Counter Tops, Bathrooms - New Vanities, Toilets, Floors, New Paint. Located in 55+ Community, which includes clubhouse, pool, bocce ball courts, putting green and lots of activities. Floor Plan Attached.
$238,000
4 STONEHILL LANE Belvidere, NJ 07823
- Type:
- Single Family
- Sq.Ft.:
- n/a
- Status:
- Active
- Beds:
- 2
- Baths:
- 2.00
- MLS#:
- 3922850
- Subdivision:
- Country View Village
ADDITIONAL INFORMATION
Discover features from stunning granite countertops to elegant wood trim that is perfectly complimented by the completely painted interior. With colors that coordinate with the beautiful floors and wood trim. The front porch is beautifully finished with composite decking which is designed for low maintenance and gives a charming aesthetic to the exterior. Inside, laminate flooring creates a seamless flow throughout the home, providing the perfect backdrop for your furnishings and decor. The spacious kitchen, featuring gorgeous granite countertops and a breakfast bar, which extends seating from the formal dining area with counter stools. Enjoy additional features such as recessed lighting and roof that is just 8 years old. Located within the amenity filled, 55+ age-restricted community of Country View Village, residents enjoy a host of amenities including a pool, clubhouse, walking trails, a community gazebo, shuffleboard court, bocce, and much more. Don't miss the opportunity to explore this incredible home schedule your viewing today!
- Type:
- Condo
- Sq.Ft.:
- n/a
- Status:
- Active
- Beds:
- 2
- Baths:
- 2.00
- MLS#:
- 3920965
- Subdivision:
- Brookfield Glen
ADDITIONAL INFORMATION
This beautifully maintained corner home offers two spacious bedroom plus a private den, all bathed in natural sunlight. Enjoy your private second floor porch, perfect for relaxing. This home includes a designated parking space and storage unit for added convenience. Located in a highly desirable community, you'll have access to exceptional amenities, including an in-ground pool, fitness center, scenic walking paths, bocce ball, pool room, card room, and shuffleboard courts. With everything you need for comfortable and active living, this home is a rare find.
$125,000
15 ROCK N WOOD Belvidere, NJ 07823
- Type:
- Single Family
- Sq.Ft.:
- n/a
- Status:
- Active
- Beds:
- 1
- Lot size:
- 0.34 Acres
- Baths:
- 1.00
- MLS#:
- 3918827
ADDITIONAL INFORMATION
Property is being sold AS IS and as a bulk purchase with two other land lots (MLS #3918823 and MLS#3918824). This is an estate sale and will be the buyers responsibility to complete all town and county certifications for sale. Buyer to be aware there is an active cesspool on the property and would have to be abandoned by the buyer before closing. All plans for a septic system must be performed by the buyer.

This information is being provided for Consumers’ personal, non-commercial use and may not be used for any purpose other than to identify prospective properties Consumers may be interested in Purchasing. Information deemed reliable but not guaranteed. Copyright © 2025 Garden State Multiple Listing Service, LLC. All rights reserved. Notice: The dissemination of listings on this website does not constitute the consent required by N.J.A.C. 11:5.6.1 (n) for the advertisement of listings exclusively for sale by another broker. Any such consent must be obtained in writing from the listing broker.
Belvidere Real Estate
The median home value in Belvidere, NJ is $330,500. This is lower than the county median home value of $341,200. The national median home value is $338,100. The average price of homes sold in Belvidere, NJ is $330,500. Approximately 53.67% of Belvidere homes are owned, compared to 42.42% rented, while 3.92% are vacant. Belvidere real estate listings include condos, townhomes, and single family homes for sale. Commercial properties are also available. If you see a property you’re interested in, contact a Belvidere real estate agent to arrange a tour today!
Belvidere, New Jersey 07823 has a population of 2,525. Belvidere 07823 is less family-centric than the surrounding county with 16.4% of the households containing married families with children. The county average for households married with children is 31.35%.
The median household income in Belvidere, New Jersey 07823 is $88,791. The median household income for the surrounding county is $85,163 compared to the national median of $69,021. The median age of people living in Belvidere 07823 is 48.6 years.
Belvidere Weather
The average high temperature in July is 84.5 degrees, with an average low temperature in January of 18.3 degrees. The average rainfall is approximately 49.6 inches per year, with 29.5 inches of snow per year.



