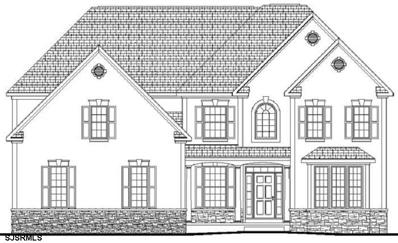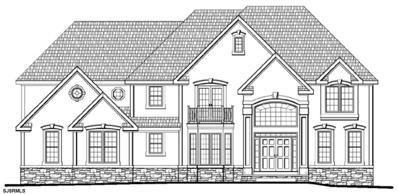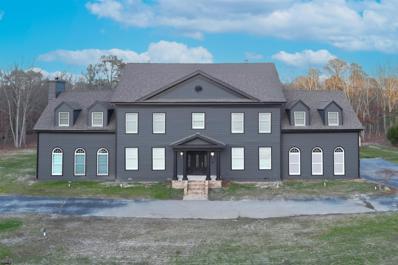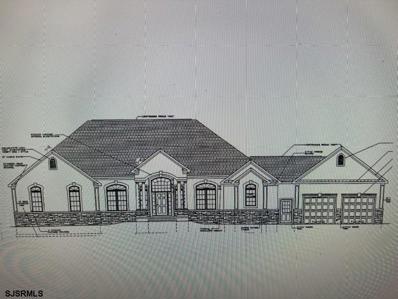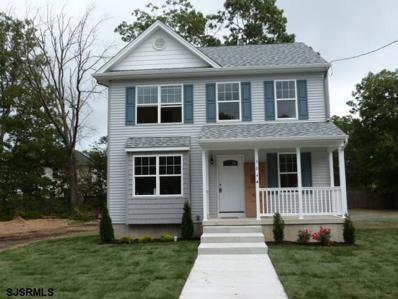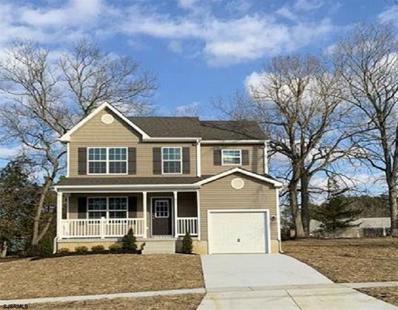Absecon NJ Homes for Sale
$924,775
632 Park Galloway Township, NJ 08205
- Type:
- Single Family
- Sq.Ft.:
- n/a
- Status:
- Active
- Beds:
- 4
- Lot size:
- 1.12 Acres
- Year built:
- 1997
- Baths:
- 4.00
- MLS#:
- 585898
ADDITIONAL INFORMATION
***PARK PLACE @ GALLOWAY NEW LISTING ALERT***4 BED 3.5 BATH***GENERAC 26KWH WHOLE HOME GENERATOR***ANDERSEN WINDOWS***CUSTOM OFFICE ON 2ND FLOOR***HEATED IN-GROUND SALT WATER POOL***HUGE COVERED COMPOSITE DECK***LUSH, PROFESSIONAL LANDSCAPING***FINISHED BASEMENT W/ CUSTOM WINE ROOM***STUNNING KITCHEN W/ THERMADOR APPLIANCES***UNDER CABINET LIGHTING***3 ZONES HVAC***CUSTOM PLANTATION SHUTTERS***FULL PRINCESS SUITE ON 1ST FLOOR***APPROX 4,400 SQ FT*** Prestigious Park Place~Absolutely stunning & immaculately maintained home nestled on over an acre of lushly landscaped splendor! Incredible curb appeal invites you in to this beautiful & tranquil property. Grand foyer offers a view of the formal living room & dining room as well as offering a plethora of light. Kitchen & family room are open to one another making for a great space for both relaxing & entertaining. Granite adorns the custom dove-tailed cabinetry. Under cabinet lighting accents this space perfectly. Thermador appliances round out this space. 6 burner commercial gas range along with convection microwave/oven is like having 2 ovens making those holiday dinners much easier! Off of kitchen you will find a stunning & grand composite covered deck offering views of the heated, in-ground salt water pool! This is a true oasis of serenity, surrounded by lush, mature landscaping. Beyond kitchen you will find a full bedroom featuring full walk-in closet & private bath. This is a great space for guests as well as possible in-law suite. On the second floor, you will find an impressive owners suite drenched in natural light. This space offers 2 walk-in closets, sitting room that could even be used a nursery along with a stunning private bath. 2 guest bedrooms on this floor are very comfortably sized & offer great closet space. Custom office space offers over 800 sq ft of flex space. Could be a great media room, another bedroom if so desired, a playroom, craft room & so much more as this space is controlled by its own zone HVAC. For full video tour, please navigate to realtor dot com and search 632 Park Place Galloway NJ 08205. 2.5% seller concession to buyer.
- Type:
- Single Family
- Sq.Ft.:
- n/a
- Status:
- Active
- Beds:
- 3
- Year built:
- 1979
- Baths:
- 2.00
- MLS#:
- 584960
ADDITIONAL INFORMATION
Ready to move in. 3 bedrooms, 2 bathrooms, large open floor plan. Living room, dining room, and kitchen with refrigerator, dishwasher, and electric stove. Gathering room with fireplace. Large windows throughout the house. Separate recreation room with a gas fireplace. Large laundry room with washer and dryer. 2 car garage with room for a work bench. Large backyard. Great established neighborhood on a quiet tree lined street.
ADDITIONAL INFORMATION
BEAUTIFUL AND SPACIOUS NEW CONSTRUCTION 4 BEDROOM AND 3 BATH LUXURY HOME ON 1+ ACRES AT PRIME SECLUDED CUL-DE-SAC LOCATION IN A GREAT NEIGHBORHOOD AT IRONGATE!
- Type:
- Single Family
- Sq.Ft.:
- n/a
- Status:
- Active
- Beds:
- 5
- Lot size:
- 1.17 Acres
- Baths:
- 5.00
- MLS#:
- 580632
ADDITIONAL INFORMATION
MAGNIFICENT 4625 SQ FT NEW CONSTRUCTION 5 BEDROOM AND 4.5 BATH LUXURY HOME ON 1+ ACRES AT PRIME SECLUDED CUL-DE-SAC LOCATION IN A GREAT NEIGHBORHOOD AT IRONGATE! FORMAL LIVING ROOM AND DINING ROOM, GOURMET EAT-IN-ISLAND KITCHEN WITH GRANITE COUNTERS AND HIGH GRADE STAINLESS STEEL APPLIANCES, 2 STORY GREAT ROOM WITH FIREPLACE AND BAR, GRAND MASTERSUITE WITH SITTING ROOM AND LAVISH BATH, OFFICE OR DEN, 2 STAIRCASES, BASEMENT, 3 CAR GARAGE AND MUCH MORE!
- Type:
- Single Family
- Sq.Ft.:
- n/a
- Status:
- Active
- Beds:
- 5
- Year built:
- 1990
- Baths:
- 5.00
- MLS#:
- 580603
ADDITIONAL INFORMATION
Don't miss out on the opportunity to own this incredible custom-designed estate spanning 8,100 square feet. Boasting 5 spacious bedrooms, 3 full bathrooms, 2 half bathrooms, and stunning Brazilian hardwood floors this home is a true masterpiece. The kitchen is being remodeled to provide a blank canvas for the future homeowner. Buyers have the unique chance to unleash their creativity and design their dream kitchen from scratch. Experience luxury living with features like a sunken living room, a Great Room with a fireplace with a decadent bar for entertaining, and a four-zone heating and air system. The expanded back deck provides a private oasis for relaxation or hosting gatherings, complemented by a built-in pool in the basement. The grand master bedroom is a sanctuary with dual chandeliers, a private sauna, his and her sinks with granite countertops, a secluded bathroom stall, a spacious stand-up shower for 2-4 people, a jacuzzi tub, and even a wine cooler. The master closet is a dream come true. Every home in this exclusive development is custom-built, making it a truly beautiful place to call home. See it for yourself!
- Type:
- Single Family
- Sq.Ft.:
- n/a
- Status:
- Active
- Beds:
- 5
- Lot size:
- 2 Acres
- Baths:
- 4.00
- MLS#:
- 576639
ADDITIONAL INFORMATION
MAGNIFICENT NEW CONSTRUCTION ONE LEVEL LUXURY HOME WITH EVERY AMENITY AND UNCOMPROMISING QUALITY LOCATED ON PRIME SECLUDED 2 ACRE CUL-DE-SAC IN A GREAT NEIGHBORHOOD AT IRONGATE. 5 LARGE BEDROOMS AND 4 LUXURIOUS BATHS WITH FORMAL LIVING ROOM AND ELEGANT DINING ROOM, CHEF'S KITCHEN WITH PROFESSIONAL QUALITY APPLIANCES, HUGE GREAT ROOM WITH GAS FIREPLACE AND CATHEDRAL CEILINGS, HARDWOOD AND MARBLE FLOORS, FINISHED BASEMENT, 5 CAR GARAGE AND MUCH MORE! BEST LOCATION IN GALLOWAY TOWNSHIP. OVERLOOKS NATURE CONSERVANCY LAND.
ADDITIONAL INFORMATION
3 BEDROOM AND 2.5 BATH NEW CONSTRUCTION HOME IN A GREAT NEIGHBORHOOD! LIVING ROOM, DINING ROOM, EAT-IN-ISLAND KITCHEN WITH STAINLESS STEEL APPLIANCES AND GRANITE COUNTERS , LAUNDRY ROOM, MASTERSUITE, TILE AND PERGO FLOORS AND MUCH MORE! SOME FEATURES MAY BE DIFFERENT THAN AS SHOWN.
ADDITIONAL INFORMATION
NEW CONSTRUCTION! BEAUTIFUL NEW 3 BEDROOM AND 2.5 BATH NEW LUXURY HOME ON LARGE HOMESITE WITH LIVING ROOM, DINING ROOM, EAT-IN-ISLAND-KITCHEN WITH GRANITE COUNTERS AND STAINLESS STEEL APPLIANCES, MASTER BEDROOM & BATH, LAUNDRY ROOM, PERGO AND TILE FLOORS, FULL INSULATED BASEMENT, GARAGE AND MUCH MORE! SOME FEATURES MAY BE DIFFERENT THAN AS SHOWN.
ADDITIONAL INFORMATION
BEAUTIFUL 3 BEDROOM AND 2.5 BATH NEW CONSTRUCTION HOME IN A GREAT NEIGHBORHOOD! LIVING ROOM, DINING ROOM, EAT-IN-ISLAND-KITCHEN WITH STAINLESS STEEL APPLIANCES AND GRANITE COUNTERS , LAUNDRY ROOM, MASTERSUITE, FULL BASEMENT, GARAGE, TILE AND PERGO FLOORS AND MUCH MORE!

The data relating to real estate for sale on this web site comes in part from the Broker Reciprocity Program of the South Jersey Shore Regional Multiple Listing Service. Real Estate listings held by brokerage firms other than Xome are marked with the Broker Reciprocity logo or the Broker Reciprocity thumbnail logo (a little black house) and detailed information about them includes the name of the listing brokers. The broker providing these data believes them to be correct, but advises interested parties to confirm them before relying on them in a purchase decision. Copyright 2024 South Jersey Shore Regional Multiple Listing Service. All rights reserved.
Absecon Real Estate
The median home value in Absecon, NJ is $264,500. This is lower than the county median home value of $301,600. The national median home value is $338,100. The average price of homes sold in Absecon, NJ is $264,500. Approximately 69.32% of Absecon homes are owned, compared to 21.42% rented, while 9.26% are vacant. Absecon real estate listings include condos, townhomes, and single family homes for sale. Commercial properties are also available. If you see a property you’re interested in, contact a Absecon real estate agent to arrange a tour today!
Absecon, New Jersey 08205 has a population of 9,039. Absecon 08205 is less family-centric than the surrounding county with 23.42% of the households containing married families with children. The county average for households married with children is 26.78%.
The median household income in Absecon, New Jersey 08205 is $65,194. The median household income for the surrounding county is $66,473 compared to the national median of $69,021. The median age of people living in Absecon 08205 is 41.3 years.
Absecon Weather
The average high temperature in July is 83.8 degrees, with an average low temperature in January of 25.9 degrees. The average rainfall is approximately 41.7 inches per year, with 13.3 inches of snow per year.


