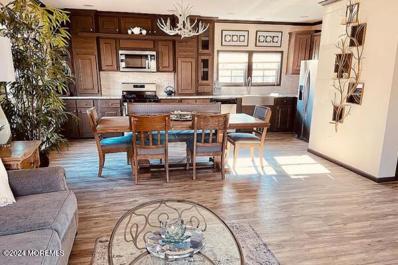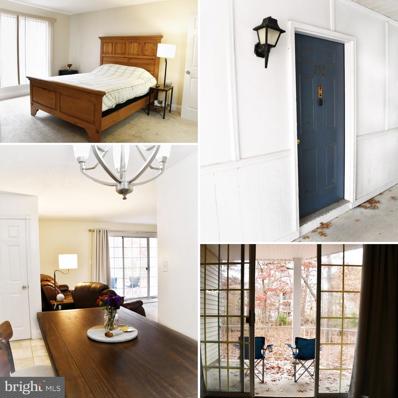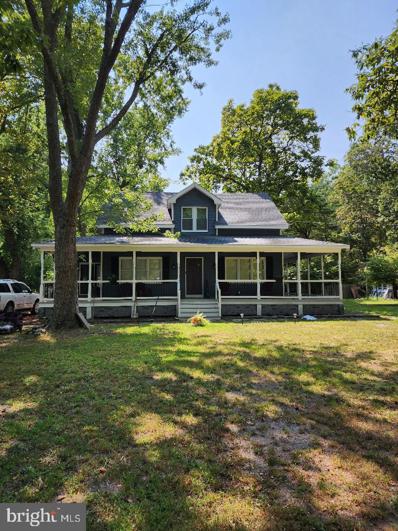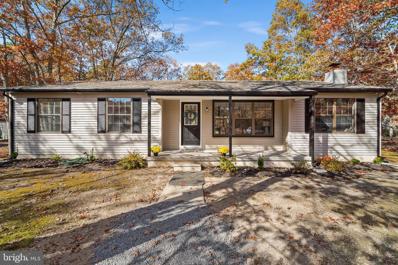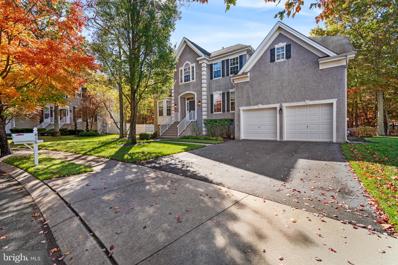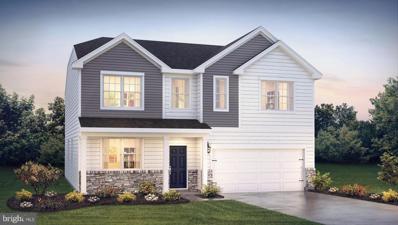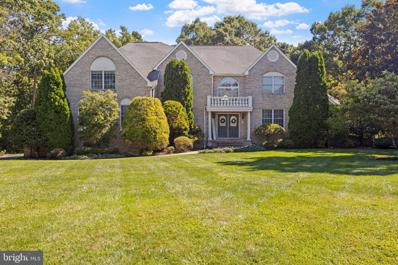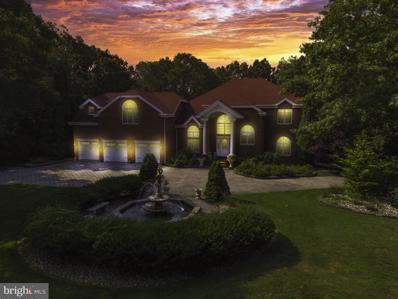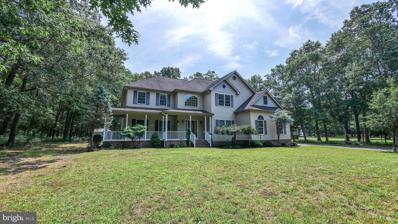Galloway NJ Homes for Sale
- Type:
- Condo
- Sq.Ft.:
- 1,110
- Status:
- Active
- Beds:
- 2
- Lot size:
- 0.01 Acres
- Year built:
- 1989
- Baths:
- 2.00
- MLS#:
- 22434651
ADDITIONAL INFORMATION
Nestled in the heart of Galloway NJ, this stunning, newly reconstructed 3 bedroom 2 full condo offers modern living with convenient access to amenities. With anticipated completion in April, Every detail is being carefully crafted from brand new bathrooms, kitchen, floors, laundry/utility room, new appliances, windows, doors, walls, lighting, etc.. This is a rare opportunity . Embrace the perfect blend of luxury and convenience in a community you'll love to call home . DON'T MISS OUT ON THIS EXCEPTIONAL OPPORTUNITY- IT WON''T LAST!
- Type:
- Single Family
- Sq.Ft.:
- 1,060
- Status:
- Active
- Beds:
- 3
- Lot size:
- 0.92 Acres
- Year built:
- 1902
- Baths:
- 1.00
- MLS#:
- 22434685
ADDITIONAL INFORMATION
Handyman special. Step into the warmth of this enchanting 3-bedroom, 1-bathroom home, nestled in the heart of a highly sought-after neighborhood 2 min away from the historic enchanting Smithville. The home does need some improvements. The air conditioning is not working but there is duct work. There is an active cesspool on the property and this an AS IS SALE. Hard Money or CASH ONLY. The seller will not be giving any credit nor repairs. Nestled on just under an acre, this property is a haven waiting for you to call it home.
- Type:
- Single Family
- Sq.Ft.:
- 1,500
- Status:
- Active
- Beds:
- 3
- Lot size:
- 0.56 Acres
- Year built:
- 1945
- Baths:
- 2.00
- MLS#:
- 22434649
ADDITIONAL INFORMATION
Spacious Ranch Home on Over Half an Acre - A Hobbyist's Dream! Discover your perfect retreat in this large 3-bedroom, 2-bathroom ranch, nestled on a generously sized lot of over half an acre. The addition was built in 1990, newer roof, furnace and water heater. If you value outdoor space and versatility, this property delivers in spades! Enjoy the convenience of a circular driveway with ample parking for guests, family, or even a recreational vehicle. But that's not all - the standout feature is the separate outbuilding, designed to inspire creativity and functionality. With three distinct rooms, it's ideal for storage, a workshop, or any hobbyist's dream setup. Whether you're into woodworking, crafting, or just need extra space for your pursuits, this home has you covered. With plenty of yard space for entertaining, gardening, or just relaxing, this property truly offers something for everyone. Don't miss this opportunity - schedule your showing today and make it yours!
- Type:
- Single Family
- Sq.Ft.:
- 2,004
- Status:
- Active
- Beds:
- 4
- Lot size:
- 0.94 Acres
- Year built:
- 1936
- Baths:
- 3.00
- MLS#:
- NJAC2015472
- Subdivision:
- Galloway Twp
ADDITIONAL INFORMATION
Step into this delightful 2004 sq ft traditional home, where comfort meets versatility. Boasting 4 spacious bedrooms and 3 bathrooms(2 full, 1 half), this residence is perfect for families of all sizes. The bonus room, with its own private entrance, full sized refrigerator, breakfast nook/counter space, and half bathroom, offers endless possibilitiesâwhether you envision it as an in-law suite, a cozy den, a productive office space, or something else entirely. Eco-conscious buyers will appreciate the Tesla solar panels, providing sustainable energy and cost savings. The roof was recently replaced a year ago. The newly added front porch and walkway create a warm and inviting entrance, while the three apple trees in the yard bloom beautifully in season, adding a touch of natureâs charm. This home sits on just under an acre of land. For those who need ample storage or a workshop, the massive 2100 sq ft garage with 2 bay doors is a dream come true. This home is being listed AS-IS, presenting a fantastic opportunity for you to customize and make it your own! This property is located in a USDA eligible area!
- Type:
- Single Family
- Sq.Ft.:
- 1,000
- Status:
- Active
- Beds:
- 1
- Year built:
- 2024
- Baths:
- 2.00
- MLS#:
- 22434093
ADDITIONAL INFORMATION
Discover the Willow model home in the serene Swan Lake Resort, move-in ready and fully furnished—just bring your toothbrush! This charming one-bedroom residence features tile flooring, an inviting open floor plan, and a living room with a built-in Murphy bed. Enjoy modern amenities including gas heating, a gas stove, and dryer, central air, and a cozy electric fireplace. The spacious master suite boasts a luxurious two-person soaking tub, shower, and dual vanities. Step outside onto the large deck and embrace resort living with community perks like affordable association fees, in-house financing, and a newly completed waterfront clubhouse with gym and spa. Nestled just 10 minutes from Atlantic City and 5 minutes from a hospital, this home offers a perfect blend of comfort and nature.
- Type:
- Other
- Sq.Ft.:
- 1,048
- Status:
- Active
- Beds:
- 2
- Year built:
- 1988
- Baths:
- 2.00
- MLS#:
- NJAC2015412
- Subdivision:
- Society Hill Ii
ADDITIONAL INFORMATION
Discover the Charm of 100 Iroquois Drive, Galloway! Step into this fully renovated first-floor condo and experience the perfect blend of style and comfort. Located at 100 Iroquois Drive, this inviting home features a neutral color palette, fresh paint, newer carpets as well as tastefully updated kitchen and bathrooms. This home also features much of the furniture included, truly making your move streamlined and effortless. This condo offers two spacious furnished bedrooms complete with beds, mattresses, window treatments and lamps. The two modern bathrooms feature newer vanities, tile flooring and a neutral color scheme ready to make your own. The primary suite includes a spacious walk-in closet an en-suite bathroom. The kitchen is a standout, boasting Corian countertops, a coordinating tiled backsplash, upgraded neutral wood tone cabinets, and gorgeous bright white appliances, including a 1 year new refrigerator! The oversized living room is ideal for both relaxing and entertaining, and comes complete with a practically brand- new couch, recliner, side table, coffee table and entertainment stand. The private patio is just off the living room and provides a tranquil retreat overlooking a serene wooded space. A full laundry room with updated systems ensure convenience including washer and dryer, and overhead shelving. The heater and water heater have both been updated within the past few years as well. The secured outdoor storage closet provides ample space for all your beach gear, golf clubs, outdoor equipment and more. Your new home also includes a designated parking spot located just steps from your private entrance. Located in the Society Hill II at Galloway community, enjoy the perks this vibrant neighborhood has to offer complete with a in-ground pool, sport court, clubhouse and more! With many major highways close by including Atlantic City Expressway, NJ Rte(s) 9, 30 and 322 as well as the Garden State Parkway, this property is just minutes to NJ shore points such as Atlantic City, Brigantine and Ocean City, with Toms River, Tuckerton, LBI, Stone Harbor and Avalon just a short drive away. Close to local hospitals, schools, public transportation including NJ Transit and the Atlantic City Airport. Shopping, dining, parks and recreation including Stockton University, Historic Smithville, Renault Winery, Blue Heron Golf Course, and more, all just minutes from your door. Just bring your bags and move right in! 100 Iroquois Drive is more than a homeâitâs a lifestyle. Schedule your showing today and take the first step toward making this beautiful home yours!
$475,000
528 Highlands Galloway, NJ 08205
- Type:
- Other
- Sq.Ft.:
- 1,822
- Status:
- Active
- Beds:
- 4
- Lot size:
- 0.81 Acres
- Year built:
- 1925
- Baths:
- 3.00
- MLS#:
- NJAC2015194
- Subdivision:
- None Available
ADDITIONAL INFORMATION
Welcome to our custom built 4 bedroom 2.5 bathroom home. This home has a wrap around porch and deck that goes 90+% around the house you will just love it!!! It has a driveway that goes all the away around the house. You can park over a dozen cars on it so its ready for your next party. We are still completing renovations on the home so now is the time to buy in order to get the best deal. We are willing to sell as is immediately but as we finish the renovations the price will increase.
$414,900
437 4TH Galloway, NJ 08205
- Type:
- Single Family
- Sq.Ft.:
- 1,500
- Status:
- Active
- Beds:
- 3
- Lot size:
- 0.48 Acres
- Year built:
- 1978
- Baths:
- 2.00
- MLS#:
- NJAC2015142
- Subdivision:
- Absecon Highlands
ADDITIONAL INFORMATION
This is the one you've been waiting for! - Welcome to this absolutely gorgeous, turnkey, and spacious home on a large and beautiful wooded 1/2 acre lot with ample parking space that has been lovingly renovated inside and out, offering a brand new feel with exceptional quality and style! The open and inviting layout features not one but two large living areas and an open eat-in kitchen and dining room for modern day living and entertaining. Luxury vinyl plank flooring flow through out the entire home, as well as recessed LED lighting, brand new interior and exterior doors, trim, paint, and a brand new HVAC system for year round comfort. The gourmet kitchen is equipped with quartz countertops, a chic tiled backsplash, stainless steel appliances, and ample cabinetry, making it both beautiful and functional. A large wood burning fireplace is a gorgeous focal point and perfect for cozy fall and winter nights! Enjoy the convenience of a full laundry room, a brand new bathroom with tiled stand up shower, glass shower door, and stone topped vanity, plus a spacious and luxurious main bathroom with a double sink vanity and chic LED mirror. Every room reflects high quality finishes, creating a polished, move in ready space. Down the hall are two nicely sized bedrooms and the Primary bedroom which features two double closets for ample storage space. A large attic that spans the entire home offers even more storage! Step outside to a fenced in yard with a large shed for extra storage, and additional yard space that extends beyond the fence line. Relax on the covered front porch or take advantage of the large U-shaped driveway with plenty of parking. Located in the heart of Galloway, this home offers easy access to ShopRite, CVS, Wawa, Starbucks, and more, plus convenient routes to the Parkway and White Horse Pike. This is your chance to enjoy a stunningly renovated home with all the conveniences of Downtown Galloway just minutes away! This beauty is waiting for you to call it home!
- Type:
- Single Family
- Sq.Ft.:
- 2,700
- Status:
- Active
- Beds:
- 4
- Lot size:
- 1.28 Acres
- Year built:
- 2024
- Baths:
- 4.00
- MLS#:
- NJAC2014976
- Subdivision:
- Absecon
ADDITIONAL INFORMATION
$569,900
416 Montrose Lane Galloway, NJ 08205
- Type:
- Single Family
- Sq.Ft.:
- 3,288
- Status:
- Active
- Beds:
- 5
- Lot size:
- 0.32 Acres
- Year built:
- 2002
- Baths:
- 3.00
- MLS#:
- NJAC2015008
- Subdivision:
- Coventry Village
ADDITIONAL INFORMATION
Cul-de-sac location in Coventry Village Charleston Model Entrance foyer will begin to impress with hardwood floors and 2 staircases. Staircases sets the tone of convenience and elegance. Family room features cathedral ceiling, high hats and natural gas fireplace. Kitchen dishwasher app 5 years old. Stainless steel appliances. Maple kitchen cabinets with granite counter island. Sun Room off of kitchen gives additional eating space. 5th bedroom located on first floor can be used as home office or in-law bedroom. Utility room appliances app 2 years old. Tray ceiling in Master bedroom and private bath. Plenty of closets. 2nd floor features pull down attic. Full finished basement is set up for home theater. plus enough space for home gym. Enjoy the deck off of kitchen. Home is in Smithville Association with trash removal amenities, 2 pools, tennis courts, gym, and planned activities.
- Type:
- Single Family
- Sq.Ft.:
- 2,867
- Status:
- Active
- Beds:
- 4
- Lot size:
- 3.5 Acres
- Baths:
- 3.00
- MLS#:
- NJAC2014840
- Subdivision:
- Galloway
ADDITIONAL INFORMATION
All-In pricing, New Construction Home on an wooded, 3.5 acre lot underway! The Northwest by D.R. Horton is a stunning new construction home plan featuring 2,867 square feet of living space, 4 bedrooms, an upstairs loft area, 2.5 baths and a 2-car garage. Full basement included.. The Northwest has it all! The eat-in kitchen boasts an oversized island and plenty of counter space for cooking and entertaining. The kitchen area flows into the family room creating an open concept living space for you and your family. Need room to spread out? Youâll find an informal dining room and living room at the front of the home. Upstairs, the 4 bedrooms and loft area provide enough space for everyone. Atlantic County Select provides the peace of mind and benefits of purchasing from a national homebuilder on an individual homesite. Enjoy easy access to the Garden State Parkway & AC Expressway for easy commuting to Northern New Jersey, Philadelphia, Atlantic City and Jersey Shore destinations. Those feeling lucky or in the mood for exciting nightlife or live music can take a short drive to Atlantic City. If you are looking for something more relaxing, Ocean Cityâs tranquil beach and boardwalk are a perfect nearby destination. Looking to travel? Atlantic City International Airport is only a 12-mile drive. Living in Atlantic County offers a variety of ways to help make your new house a home. Your new home also comes complete with our Smart Home System featuring a Qolsys IQ Panel, Honeywell Z-Wave Thermostat, Amazon Echo Pop, Video doorbell, Eaton Z-Wave Switch and Kwikset Smart Door Lock. Ask about customizing your lighting experience with our Deako Light Switches, compatible with our Smart Home System! *Photos representative of plan only and may vary as built. **Now offering closing cost incentives with use of preferred lender. See Sales Representatives for details and to book your appointment today!
$370,999
16 Derby Drive Galloway, NJ 08205
- Type:
- Single Family
- Sq.Ft.:
- 2,090
- Status:
- Active
- Beds:
- 2
- Lot size:
- 0.22 Acres
- Year built:
- 2004
- Baths:
- 2.00
- MLS#:
- NJAC2014586
- Subdivision:
- Cambridge Crossing
ADDITIONAL INFORMATION
Realistically priced to allow room for needed updates! This 2,090 sq.ft. Mulberry sits on an oversized lot and features 2 bedrooms, 2 bathrooms, an office, gas fireplace, and a spacious 2-car garage with the popular walk-up attic option. All finishes, flooring and appliances are original; this is the ideal home to make your own! The community offers great amenities, including indoor and outdoor swimming pools, a fitness center, card and billiards rooms, a stunning 17,860-square-foot clubhouse with library and meeting space, and an active social calendar. Central A/C updated in 2018, furnace inducer motor replaced in 2020. Water heater replaced in 2015, and the roof is original. All systems and appliances are in working condition. This property is sold âas-isâ with no contingencies.
- Type:
- Single Family
- Sq.Ft.:
- 4,672
- Status:
- Active
- Beds:
- 5
- Lot size:
- 2.1 Acres
- Year built:
- 1997
- Baths:
- 4.00
- MLS#:
- NJAC2014128
- Subdivision:
- None Available
ADDITIONAL INFORMATION
Welcome to the highly desirable Lost Pine Village! This impressive home sits on over 2 acres and features 5 bedrooms, 4 baths, and a 3-car garage. The first floor is adorned with hardwood floors and offers a gourmet kitchen equipped with custom cabinets, granite countertops, marble backsplash, recessed lighting, and a large center island with a 6-burner cooktop and oven, with an overhead Broan Elite range hood. Stainless steel appliances include a SubZero built-in refrigerator, wall oven with warming tray, microwave, and Bosch dishwasher. The main level also features a sunroom with tile flooring, a separate laundry room (washer/dryer included), and a study/bedroom currently used as a playroom. Outdoors, enjoy beautifully landscaped grounds with a sprinkler system, a fireplace with wood storage, and a Trex deck. Upstairs, a plush-carpeted second floor leads to spacious bedrooms, including the luxurious primary suite with an ensuite bath featuring a soaking whirlpool tub, separate shower, double vanity with granite countertops, and a large walk-in closet plus two smaller closets. The attached sitting room offers a peaceful retreat. Along with the main bedroom are 3 other bedrooms and 2 more full bathrooms. The basement is finished except for the gym and storage area. It perfect for entertaining with a full bar, game rooms and home theater with projector, and a temperature-controlled wine cellar. Very close to Historic Smithville, Atlantic City, Shore Points, a very nice playground and public library for children in Galloway, the Seaview Golf Course and Storybook Land! There is truly so much more to this home. Do not miss out!
$874,900
628 Lost Pine Galloway, NJ 08205
- Type:
- Single Family
- Sq.Ft.:
- 3,420
- Status:
- Active
- Beds:
- 4
- Lot size:
- 1.49 Acres
- Year built:
- 1982
- Baths:
- 4.00
- MLS#:
- NJAC2014138
- Subdivision:
- None Available
ADDITIONAL INFORMATION
Absolutely Stunning! The moment you step inside, youâll be captivated by the attention to detail and thoughtful design that flows throughout the entire home. This 4 bedroom and 3.5 bathroom home appears as a ranch, but it is a 2-story home with the primary bedroom on 1st floor. As you enter the main level it has a custom Eat-In Chef's Kitchen with soft close cabinets, 8 ft Island, Quartz countertops, pantry, under cabinet lighting, farmhouse sink, new stainless-steel appliances and custom dry bar cabinet. The kitchen is open to dining area and family room with gas fireplace and surround sound. Other rooms include formal dining room, formal living room, office/study with closet and fireplace (possible 5th bedroom), oversized mud room, and half bath. The Primary bedrooms suite on the first floor has 3 closets (2 are walk-in), beautiful bathroom with glass shower doors & 2 separate vanities. Exterior French door off the bedroom that lead to a private deck with retractable awning overlooking the in-ground pool. Main level features wide plank Coretec Hi Volume flooring, lots of natural light and recessed lighting throughout. Take the sweeping staircase upstairs to 3 large bedrooms, one could be a 2nd primary suite with private bathroom. The 2 additional large bedrooms share a bathroom and each has 2 closets. The basement is currently being used as a gym, workshop and storage area. Attached 3 car garage with epoxy coated flooring. Venture outdoors to professionally landscaped yard with additional patio area, In-Ground heated, saltwater pool and lots of room to play! If that is not enough to wow you, the following were updated in 2021: new roof, windows (including the basement), 2 HVAC, water filtration system, full house Generac generator. Located in the executive style neighborhood of Lost Pine Village across from Seaview Country Club, and close to Galloway National Golf Course, restaurants and shopping. Ready for immediate occupancy!
$1,199,000
504 Pelham Drive Galloway, NJ 08205
- Type:
- Single Family
- Sq.Ft.:
- 7,000
- Status:
- Active
- Beds:
- 6
- Lot size:
- 1.5 Acres
- Year built:
- 1995
- Baths:
- 5.00
- MLS#:
- NJAC2013770
- Subdivision:
- Polo Club
ADDITIONAL INFORMATION
It is incredibly rare to find a home that exudes fine Italian craftsmanship. In a coveted private community, like the Polo Club, in Historic Smithville. On a meticulously manicured 1.5 acre fenced-in property filled with lush greenery and the ability to sunbath by the heated in-ground pool, in complete privacy. Exclusively presented for the first time by eXp, we welcome you to wallow in this 7000sqft mansion at 504 Pelham Drive. It would be an injustice to the creators to even begin to think one can accurately describe a home with 6 voluminous bedrooms, 5 of which include en-suites. The months of preparation for the curved wall in the dining room, or the uniqueness of Carrara marble, the smell of the grand oak staircase or the intricately placed fireplaces throughout the home. You can only see it with your own eyes to experience complete luxury for yourself. With over $250,000 of upgrades to the roof and all the major appliances in the home, you can rest easy knowing it's all been done for you before you ever thought of it. Schedule your Realtor guided tour today.
- Type:
- Single Family
- Sq.Ft.:
- 3,549
- Status:
- Active
- Beds:
- 5
- Lot size:
- 5.01 Acres
- Year built:
- 2008
- Baths:
- 4.00
- MLS#:
- NJAC2013630
- Subdivision:
- Galloway Twp
ADDITIONAL INFORMATION
Nestled on 5 wooded acres, this expansive and meticulously maintained home offers the perfect blend of luxury and tranquility. As you approach the property, a private driveway winds through the lush forest, revealing a stunning residence that harmonizes with its natural surroundings. The exterior of the home boasts a timeless design, featuring a blend of stone and wood accents that complement the serene environment. A spacious front porch welcomes you, providing a peaceful spot to enjoy morning coffee while listening to the sounds of nature. Inside, the home is a showcase of elegance and comfort. The grand foyer opens to a large, light-filled living area with high ceilings, hardwood floors, and oversized windows that offer breathtaking views of the wooded landscape. The main level also includes a bedroom/study with bathroom and ample closet space, along with additional bedrooms and baths that provide plenty of room for family and guests. A cozy family room with a fireplace, a formal dining room, and a private office complete the main floor, ensuring every need is met. The lower level offers a versatile space that can be used as a recreation room, home gym, or theater, with walkout access to the beautifully landscaped backyard. Outdoor living is at its finest with multiple patios, a fire pit, and a sparkling pool, all surrounded by the natural beauty of the wooded acreage. Additional features of this exceptional home include a three-car garage, a separate workshop or studio, and state-of-the-art smart home technology. With its stunning setting, expansive living spaces, and premium finishes, this home offers a unique opportunity to enjoy the best of both worlds â luxurious living in a private, wooded retreat. ALSO ZONED FOR FARM ANIMALS(NOT ROOSTERS), ANY STRUCTURE HOUSING ANIMALS MUST BE 30 FEET FROM SIDE AND REAR PROPERTY LINES. HORSES AREPERMITTED AT 1 PER ACRE

All information provided is deemed reliable but is not guaranteed and should be independently verified. Such information being provided is for consumers' personal, non-commercial use and may not be used for any purpose other than to identify prospective properties consumers may be interested in purchasing. Copyright 2024 Monmouth County MLS
© BRIGHT, All Rights Reserved - The data relating to real estate for sale on this website appears in part through the BRIGHT Internet Data Exchange program, a voluntary cooperative exchange of property listing data between licensed real estate brokerage firms in which Xome Inc. participates, and is provided by BRIGHT through a licensing agreement. Some real estate firms do not participate in IDX and their listings do not appear on this website. Some properties listed with participating firms do not appear on this website at the request of the seller. The information provided by this website is for the personal, non-commercial use of consumers and may not be used for any purpose other than to identify prospective properties consumers may be interested in purchasing. Some properties which appear for sale on this website may no longer be available because they are under contract, have Closed or are no longer being offered for sale. Home sale information is not to be construed as an appraisal and may not be used as such for any purpose. BRIGHT MLS is a provider of home sale information and has compiled content from various sources. Some properties represented may not have actually sold due to reporting errors.
Galloway Real Estate
The median home value in Galloway, NJ is $375,000. This is higher than the county median home value of $301,600. The national median home value is $338,100. The average price of homes sold in Galloway, NJ is $375,000. Approximately 72.16% of Galloway homes are owned, compared to 20.33% rented, while 7.51% are vacant. Galloway real estate listings include condos, townhomes, and single family homes for sale. Commercial properties are also available. If you see a property you’re interested in, contact a Galloway real estate agent to arrange a tour today!
Galloway, New Jersey has a population of 37,715. Galloway is less family-centric than the surrounding county with 23.63% of the households containing married families with children. The county average for households married with children is 26.78%.
The median household income in Galloway, New Jersey is $79,345. The median household income for the surrounding county is $66,473 compared to the national median of $69,021. The median age of people living in Galloway is 43.1 years.
Galloway Weather
The average high temperature in July is 83.9 degrees, with an average low temperature in January of 25.7 degrees. The average rainfall is approximately 41.9 inches per year, with 14.2 inches of snow per year.




