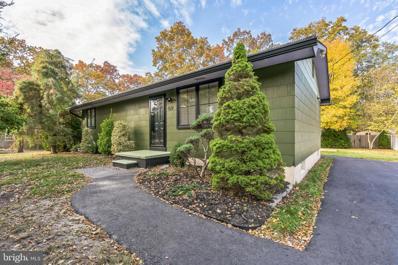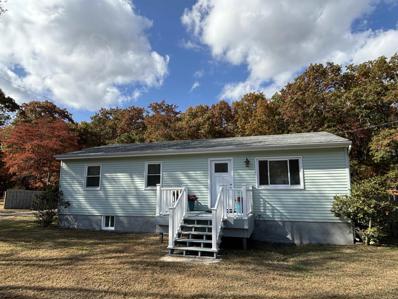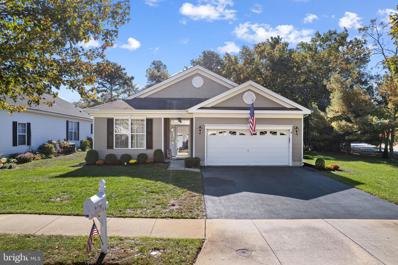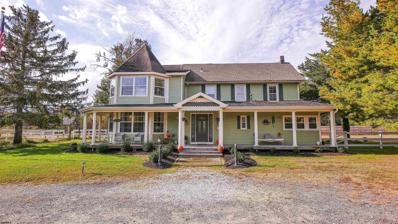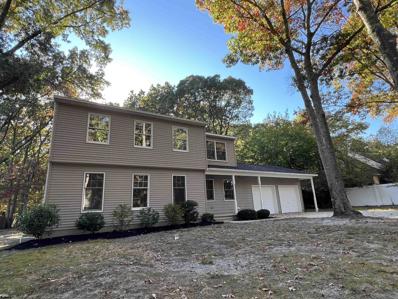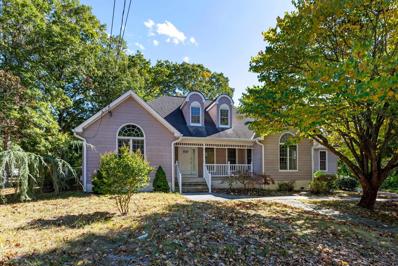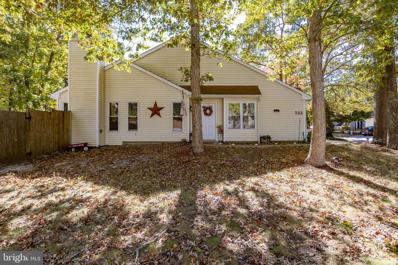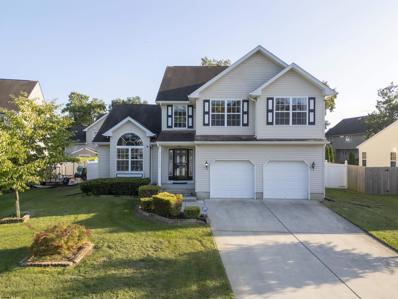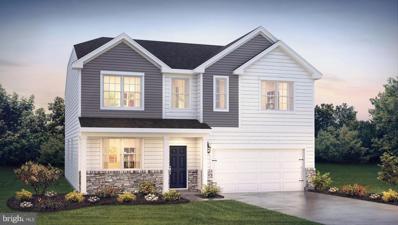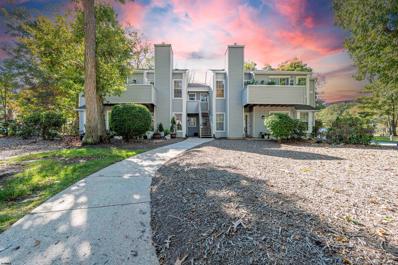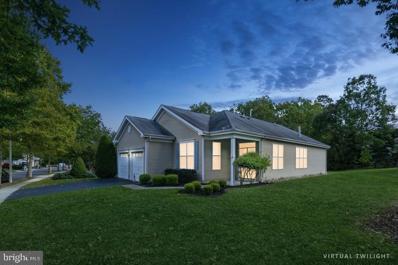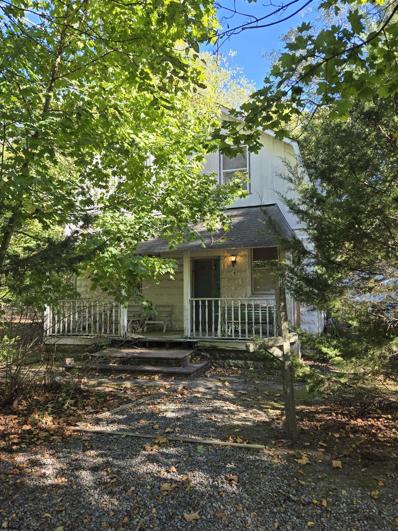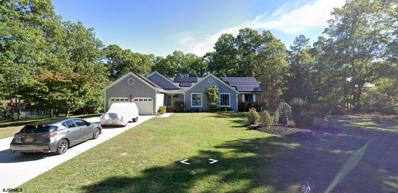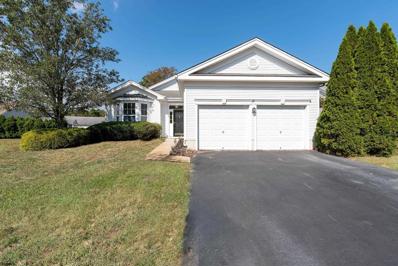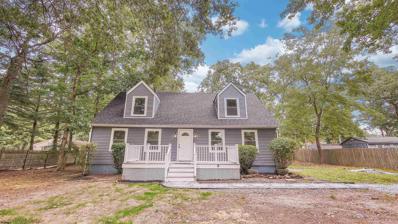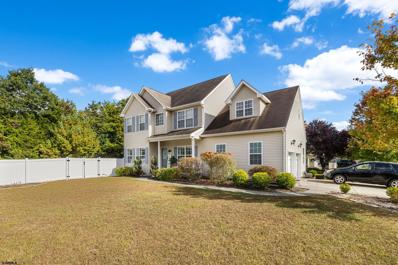Absecon NJ Homes for Sale
ADDITIONAL INFORMATION
New Construction Custom Modern Luxury Farmhouse offers an expansive 3,400 square feet of intention and elegance. Stepping inside from the covered front porch, you are greeted into an open-concept boasting 30 foot ceiling with a two story tiled fireplace. Combining the gourmet kitchen, dining area, and living rooms, this main living area is a show stopper. Art meets function with a first floor Master Bedroom with a walk-in closet as well as an ensuite luxury resort inspired bathroom with a soaker tub and shower. First floor additionally features a bonus room, walk-in pantry, a half bathroom, and sprawling laundry room. Heading upstairs, you will find another large bedroom with ensuite bathroom, two more bedrooms, and seemingly endless walk-in attic space, all pulled together by your open balcony. Outside features a gigantic covered cedar beam-covered back deck which is found through the two french doors off of the living room creating an ideal open air entertaining setting for summer and fall gatherings. Located only a short drive to the grocery stores, restaurants, and shopping local to Galloway. *Builder is willing to discuss adjusting finishes or upgrades prior to completion.
- Type:
- Single Family
- Sq.Ft.:
- n/a
- Status:
- Active
- Beds:
- 2
- Lot size:
- 0.11 Acres
- Year built:
- 1982
- Baths:
- 2.00
- MLS#:
- 590311
- Subdivision:
- Smithville
ADDITIONAL INFORMATION
Charming 2 Bedroom, 2 Bath Home in Historic Smithville Nestled in the heart of beautiful Historic Smithville, this inviting 2-bedroom, 2-full-bath home offers comfort, convenience, and community amenities. Enjoy a serene lifestyle with access to a scenic walking path, two sparkling pools, basketball and tennis courts, and a baseball field, all just steps away. Inside, the kitchen features all new appliances including a double oven, refrigerator and dishwasher perfect for the home chef. Smart home additions, including cameras and a Ring doorbell, can stay for added peace of mind. Recent upgrades include new attic stairs, ceiling fans in both bedrooms and the living room, and updated lighting in the backyard. Both bathrooms have new exhaust fans for added ventilation. Step outside to a cozy backyard oasis with a paver patio and stoned firepit area, ideal for relaxing evenings. There's also a 7x7 shed for extra storage. Plus, a Level 2 EV charger (non-Tesla) is available as an optional feature if desired by the buyer. Backs up to the wooded common area while sitting on the cul de sac This home combines modern updates with the charm of a historic community, offering a peaceful retreat with plenty of amenities to enjoy.
$272,500
429 Spruce Avenue Galloway, NJ 08205
- Type:
- Single Family
- Sq.Ft.:
- 1,008
- Status:
- Active
- Beds:
- 2
- Lot size:
- 0.29 Acres
- Year built:
- 1973
- Baths:
- 2.00
- MLS#:
- NJAC2014874
- Subdivision:
- Galloway Twp
ADDITIONAL INFORMATION
Welcome to this well maintained 2-bedroom, 2-bathroom ranch home with a full basement offers both comfort and convenience. It's single living-level is ideal for accessibility, while the full basement provides ample space for storage, a workshop, or future expansion. Nice backyard for relaxing with your morning coffee or for entertaining your guest. You don't want to miss out on this gem.
- Type:
- Single Family
- Sq.Ft.:
- n/a
- Status:
- Active
- Beds:
- 3
- Year built:
- 1988
- Baths:
- 2.00
- MLS#:
- 590285
ADDITIONAL INFORMATION
Welcome home! This turn key Ranch style home will impress you the moment you cross the threshold-Clean Fresh Bright Sunny & Relaxing are a few thoughts as you walk through this lovingly cared for home with many high touch upgrades and features such as the Oversized Eat in Kitchen with abundant Cabinetry & Granite Countertops plus a stylish backsplash all Complimented by a Stainless Steel Appliance Package worthy of hosting holiday get togethers with ease -The recently redone bathroom featuring FW Webb fixtures is like going to the spa with gorgeous vanity and shower -check out the mirror! 3 bedrooms-owner currently uses one bedroom as a fabulously appointed walk in closet but it can be easily used as bedroom once again and another as home office and guest room with Murphy bed-The Full basement with rear outside entrance is where the laundry area is located along with partially finished living/sleeping area and full bath that is perfect for teens or even in-laws-This home has an above ground pool with Deck and a Large well manicured lot in a great location close to WHP, GSP, Stockton AtlantiCare and AC Shore Points & Beaches-All new Windows and Fresh paint -You will love this house!!
- Type:
- Single Family
- Sq.Ft.:
- 1,760
- Status:
- Active
- Beds:
- 2
- Lot size:
- 0.2 Acres
- Year built:
- 2002
- Baths:
- 2.00
- MLS#:
- NJAC2014920
- Subdivision:
- Four Seasons
ADDITIONAL INFORMATION
Welcome to your dream home ! Beautiful well kept 2-Bedroom, 2-Bathroom home, perfectly situated on a desirable corner lot in Galloways sought-after 55 and over Four Seasons Community. With a freshly painted interior and a spacious living area, this property is ideal for retirement living or a relaxed lifestyle. Home features; Bright and airy living room w/ large windows that flood the home with natural light. Gourmet kitchen w/ granite countertops, stainless steel appliances and ample cabinet space. Main bedroom features an ensuite bathroom and a walk-in closet. Private backyard where you'll find a beautifully landscaped lawn, perfect for summer barbecues or simply relaxing in the fresh air along with a sunroom perfect for dining & entertainment. Two car garage, central HVAC & more. Don't miss your chance to own this stunning home in a fantastic location. Schedule a showing today and experience all that 101 New Castle Ct has to offer in this wonderful Retirement Community.
$650,000
11 Equestrian Smithville, NJ 08205
ADDITIONAL INFORMATION
Welcome to 11 Equestrian Drive! Magnificent 3,159 GFA. Victorian on 1.9 Acres at the end of a private lane in a great exclusive Smithville location. This stunning 4-bedroom, 2 ½ bath home beautifully blends modern updates with original charm, making it a true gem in South Jersey. This unique property combines having extreme privacy on a large piece of land with the luxury of being close to the ocean. The home and property layout are one of a kind! As you approach, you'll be greeted by a delightful front wrap-around porch, perfect for sipping morning coffee. The home has a new fresh exterior paint job, accenting its beautiful architectural details. Step inside to discover a spacious and inviting layout that has an endless flow. You will first see the large entrance foyer, the great room in the center of the home, and the very spacious living room ideal for family gatherings and cozy nights in. The rich architectural details and period features throughout the home create a warm, welcoming atmosphere. Between the living room and dining room sits a bedroom which can also be used as an office. The large dining room provides the perfect setting for holiday meals and entertaining, directly off of the kitchen. The kitchen features modern stainless-steel appliances, extensive counter space, and beautiful cabinetry. It opens into a breakfast nook dining area on one side, and a sunroom that leads to the back deck on the other. The entire home is bathed in natural light from all directions. First floor includes the foyer, great room, living room, bedroom/office, dining room, sunroom, kitchen, breakfast nook, powder room, laundry room, gas fireplace, original hardwood floors, tile floors, brand new carpeting, and brand new multi-zone gas heat and A/C. The second floor includes 3 bedrooms, two full bathrooms, walk up attic space, a second floor deck to watch sunsets. The large master bedroom includes a large bathroom with a Jacuzzi tub and shower. All carpeting in the home is new. The heating and cooling systems, located in the crawl space and the attic, are also all brand new. The two condensers located outside are new as well. From the sunroom you step outside to the back deck, where you can enjoy outdoor dining, summer barbecues, or simply relax in your private oasis and enjoy evening sunsets over a large green lawn in the 1 acre of fenced in backyard. All of the fencing is also new and recently installed. A large barn (1291 GFA) along the driveway on the side of the home has electric, water, 3 garage doors, and has endless possibilities. Possible future hangout area, gym, workshop, hobby room, your imagination is your only limitation. The spacious backyard offers plenty of room for play and gardening, allowing for endless outdoor possibilities. Located within walking distance of Historic Village of Smithville with charming shops, restaurants, bakeries, etc. This home beautifully blends suburban tranquility of almost 2 acres of land with community convenience. Donâ??t miss your chance to own a piece of history in one of South Jersey's most desirable locations! Schedule a showing today and experience all that 11 Equestrian Drive has to offer!
- Type:
- Single Family
- Sq.Ft.:
- n/a
- Status:
- Active
- Beds:
- 4
- Year built:
- 1980
- Baths:
- 3.00
- MLS#:
- 590204
ADDITIONAL INFORMATION
Absecon Highlands~Traditional 2 Story, 4BR/2.5 bath home with a large 2 car attached garage. Home features formal living and dinning room. Eat-in kitchen with brand new stainless steel range and side-by-side refrigerator. Nice size family room featuring an attractive brick fireplace. Laundry room and 1/2 bath also on the main floor. 2nd floor offers 4 very nice size bedrooms. Primary BR has 2 closets and a private bath with stall shower and tiled floors. Additional 3BRs and full hall bath. All 3 bathrooms have brand new WCs. Hall bath has a brand new vanity. Kitchen cabinets and 2 vanities were renovated about 6 years ago. Home has been freshly painted, brand new light fixtures on the interior and exterior, brand new outlets and switches and closet doors on the 2nd floor. 2nd floor also boast brand new LVP. Access to attic. Front porch, rear deck overlooking private backyard. 101 x 225 lot. Roof replaced in 2012 and siding replaced in 2013 as well as the garage doors.
- Type:
- Single Family
- Sq.Ft.:
- n/a
- Status:
- Active
- Beds:
- 3
- Year built:
- 1995
- Baths:
- 2.00
- MLS#:
- 590181
ADDITIONAL INFORMATION
Welcome to 530 Marshall Street, Galloway â?? a custom-built home that stands out from the rest! This beautiful residence boasts 3 spacious bedrooms, 2 tastefully designed bathrooms, and a convenient 2-car garage, all nestled on a private half-acre lot stretching from one street to the next. Step inside to discover an open-concept living space that seamlessly combines the dining room, kitchen, living room, and sunroom. This versatile layout is ideal for both hosting lively gatherings and enjoying quiet moments at home. At the heart of this home, the kitchen shines with granite countertops and an inviting eat-in area, perfect for casual meals with family or friends. The high ceilings throughout the home add to the bright, airy ambiance, creating a sense of spaciousness in every room. The expansive living room, crowned with cathedral ceilings and featuring a loft that overlooks the space, offers a perfect place to relax. A sliding door opens to the backyard, making it easy to enjoy the changing seasons from the comfort of your couch. The abundance of windows in the living area and sunroom fills the space with natural light, enhancing the warm and welcoming feel. Each of the three bedrooms is generously sized and filled with natural light, providing peaceful retreats. The primary suite is a true sanctuary, complete with an updated en-suite bathroom and a large walk-in closet for ample storage. Step outside to your private backyard oasis, where mature trees and lush greenery create a tranquil, country-like setting. This space is perfect for outdoor entertaining, relaxing, or enjoying the peaceful sounds of nature. The fenced backyard offers additional privacy and is ideal for pets, with plenty of room for other outdoor activities. The 2-car garage is a standout feature, offering soaring ceilings that provide ample storage options, including wall-mounted storage. A convenient ramp leads from the garage to the basement, where 12-foot ceilings create endless possibilities for additional living space, a workshop, or recreational area. Situated just around the corner from the prestigious Seaview Golf Resort and minutes from downtown Galloway and the shore, this home offers easy access to shopping, dining, and modern amenities, all while maintaining a peaceful, private atmosphere. Donâ??t miss the chance to make this exceptional property your own. Contact us today to schedule a visit and experience the charm and comfort of this stunning home firsthand!
- Type:
- Single Family
- Sq.Ft.:
- 1,499
- Status:
- Active
- Beds:
- 3
- Lot size:
- 0.18 Acres
- Year built:
- 1981
- Baths:
- 2.00
- MLS#:
- NJAC2014852
- Subdivision:
- Smithville
ADDITIONAL INFORMATION
Welcome home to historical Smithville! As you walk in, to your immediate left, check out the dining room, with grey accent wall and built in cabinet for storage. Step down to the cozy living room with a fireplace for those cold winter nights, tray ceiling with recessed lighting, sliding door with lots of natural light. This home is freshly painted with neutral colors and hardwood flooring throughout! The kitchen cabinets have been painted for a fresh look, with stainless steel appliances. Down the hall, there are 3 bedrooms, main room has walk in closet along with bathroom on suite. Hall bathroom has ceramic tile flooring and tiled bath shower combo. The roof was replaced in 2019. Step outside to your private corner lot fenced backyard, where a cement patio provides an ideal spot for outdoor entertaining and summer BBQ's. Enjoy the convenience of being within walking distance to the historic Smithville village, renowned for its lovely mix of restaurants & ornate boutiques, and shops. As part of the Smithville community, you have access to two swimming pools, a gym, community center, tennis & basketball courts. You're just a short estimated 10-miles from Atlantic City, known for its famous white sandy beaches and bustling boardwalk, and the new indoor water park, and Tanger Outlets for shopping! Book your showing today!
- Type:
- Single Family
- Sq.Ft.:
- n/a
- Status:
- Active
- Beds:
- 3
- Year built:
- 2004
- Baths:
- 3.00
- MLS#:
- 590169
ADDITIONAL INFORMATION
**LOCATION,CONVENIENCE,LIFESTYLE**CATHEDRAL CEILING**RECESSED LIGHTS**FULL BATH ON THE FIRST FLOOR**BACK SPLASH TILE**JETTED TUB**FENCED YARD**SPRINKLER SYSTEM**EASY ACCESS TO PARKWAY** Welcome to this stunning two-story home nestled on a beautiful lot, crafted by the renowned builder Giordano Gaetano. Step inside to be greeted by a grand cathedral ceiling adorned with recessed lights, creating an inviting ambiance throughout. The open kitchen boasts modern elegance with its sleek backsplash tile, stainless steel appliances, and charming pendant lights, perfect for culinary enthusiasts and entertainers alike. Convenience meets luxury with a full bath on the main floor, while the spacious primary room beckons with double doors, leading to a serene retreat featuring a master bath complete with a Jetted tub and a walk-in closet. Venture downstairs to discover a finished basement offering endless possibilities for recreation or relaxation. Outside, the fenced yard provides privacy and security, ideal for outdoor gatherings or enjoying tranquil moments in nature. Noteworthy features include leased solar panels, contributing to energy efficiency and savings at just $98.20 per month. Located near Atlanticare, Stockton University, and the Parkway!! SHOW AND SELL!!
- Type:
- Single Family
- Sq.Ft.:
- 2,867
- Status:
- Active
- Beds:
- 4
- Lot size:
- 3.5 Acres
- Baths:
- 3.00
- MLS#:
- NJAC2014840
- Subdivision:
- Galloway
ADDITIONAL INFORMATION
All-In pricing, New Construction Home on an wooded, 3.5 acre lot underway! The Northwest by D.R. Horton is a stunning new construction home plan featuring 2,867 square feet of living space, 4 bedrooms, an upstairs loft area, 2.5 baths and a 2-car garage. Full basement included.. The Northwest has it all! The eat-in kitchen boasts an oversized island and plenty of counter space for cooking and entertaining. The kitchen area flows into the family room creating an open concept living space for you and your family. Need room to spread out? Youâll find an informal dining room and living room at the front of the home. Upstairs, the 4 bedrooms and loft area provide enough space for everyone. Atlantic County Select provides the peace of mind and benefits of purchasing from a national homebuilder on an individual homesite. Enjoy easy access to the Garden State Parkway & AC Expressway for easy commuting to Northern New Jersey, Philadelphia, Atlantic City and Jersey Shore destinations. Those feeling lucky or in the mood for exciting nightlife or live music can take a short drive to Atlantic City. If you are looking for something more relaxing, Ocean Cityâs tranquil beach and boardwalk are a perfect nearby destination. Looking to travel? Atlantic City International Airport is only a 12-mile drive. Living in Atlantic County offers a variety of ways to help make your new house a home. Your new home also comes complete with our Smart Home System featuring a Qolsys IQ Panel, Honeywell Z-Wave Thermostat, Amazon Echo Pop, Video doorbell, Eaton Z-Wave Switch and Kwikset Smart Door Lock. Ask about customizing your lighting experience with our Deako Light Switches, compatible with our Smart Home System! *Photos representative of plan only and may vary as built. **Now offering closing cost incentives with use of preferred lender. See Sales Representatives for details and to book your appointment today!
ADDITIONAL INFORMATION
HURRY!!!!! Before it disappear ?? Welcome to this beautifully designed condo located in the heart of the desirable Smithville community in Galloway, NJ. This stylish and functional home offers the perfect blend of comfort and convenience. Featuring an open-concept layout, the condo boasts a spacious living area with modern finishes, making it ideal for entertaining or relaxing. The kitchen is both elegant and practical, with sleek countertops, stainless steel appliances, and ample storage. The master bedroom offers a tranquil retreat, complete with a large closet and en-suite bathroom. Additional features include a second bedroom, a well-appointed guest bath, and in-unit laundry for your convenience. Enjoy the scenic surroundings of Smithville with access to community amenities such as pools, walking trails, tennis courts, and a clubhouse. Located just minutes from local shops, dining, and transportation, this condo is the perfect blend of style and practicality. Don't miss the opportunity to make this your new home!
- Type:
- Single Family
- Sq.Ft.:
- n/a
- Status:
- Active
- Beds:
- 3
- Lot size:
- 0.56 Acres
- Year built:
- 1980
- Baths:
- 3.00
- MLS#:
- 590054
ADDITIONAL INFORMATION
***GALLOWAY NEW LISTING ALERT***3 BED 2.5 BATH***FULL UNFINISHED BASEMENT***2 CAR ATTACHED SIDE-ENTRANCE GARAGE***NEW ROOF***NEWER WINDOWS, GARAGE DOORS, WATER HEATER, GUTTERS, SOFFITS, SLIDING DOOR, HVAC & MORE!***WOOD FIREPLACE CONVERTED TO ELECTRIC***1,800 SQ FT***0.56 ACRE*** ABSOLUTELY OSLO~Great home nestled at the end of a serene cul-de-sac surrounded by nature, and across from green acres/trail access. As you pull up, large driveway invites you to the oversized 2.5 car attached garage with 2 new insulated garage doors. Walking in the front door, you will find a formal living room/dining room combo open to each other with an abundance of space. Kitchen is open to adjacent family room with great space. Family room features vaulted ceilings, and a wood-burning fireplace with an electric insert for ambiance. New sliding door from family room leads to partially fenced, wooded rear yard. Basement is over-sized making for a great blank canvas to fit many needs such as work-out room, craft room, screening room, play room and so much more! En suite features a plethora of space along with private bath & closet. Both guest bedrooms and bathroom are comfortably sized.
$380,999
16 Derby Drive Galloway, NJ 08205
- Type:
- Single Family
- Sq.Ft.:
- 2,090
- Status:
- Active
- Beds:
- 2
- Lot size:
- 0.22 Acres
- Year built:
- 2004
- Baths:
- 2.00
- MLS#:
- NJAC2014586
- Subdivision:
- Cambridge Crossing
ADDITIONAL INFORMATION
Realistically priced to allow room for needed updates! This 2,090 sq.ft. Mulberry sits on an oversized lot and features 2 bedrooms, 2 bathrooms, an office, gas fireplace, and a spacious 2-car garage with the popular walk-up attic option. All finishes, flooring and appliances are original; this is the ideal home to make your own! The community offers great amenities, including indoor and outdoor swimming pools, a fitness center, card and billiards rooms, a stunning 17,860-square-foot clubhouse with library and meeting space, and an active social calendar. Central A/C updated in 2018, furnace inducer motor replaced in 2020. Water heater replaced in 2015, and the roof is original. All systems and appliances are in working condition. This property is sold âas-isâ with no contingencies.
- Type:
- Single Family
- Sq.Ft.:
- n/a
- Status:
- Active
- Beds:
- 2
- Year built:
- 2000
- Baths:
- 2.00
- MLS#:
- 589958
- Subdivision:
- Four Seasons
ADDITIONAL INFORMATION
Welcome Home! Jaw-Dropping and Meticulously Taken Care Of 2,000 Square Foot Charming Larch Model Home That Emanates Comfort, Convenience & Class. Located On a Cul-De-Sac In The HIGHLY COVETED Active Adult 55+ Four Seasons At Smithville And Nestled In The Private And Serene Town Of Galloway, NJ, You Will Immediately Notice The Generous Open Community Space Combined With Low Maintenance Living. Walk Right In And Immediately Notice The Love And Care Taken With This Home. Have Peace Of Mind With A Newer Roof (To Be Installed This Month), HVAC And Water Heater (2017), New Microwave, Stylish Hardwood Flooring In The Living Room, Family Room And Kitchen. Enjoy A Gas Fireplace For Those Cold Nights With Completely New Insert To Be Installed. Feel Rested With A Large Master Bedroom With Walk-In Closet And Master Bathroom With Garden Tub. You Will Feel The Cleanliness AND Pride of Ownership Ooze From Every Square Foot. Membership In The Four Seasons Family Includes Countless Walking Trails, Lakes And The Fabulous 25,000 SF Clubhouse With Indoor/Outdoor Pools, Billiards Room, Card Playing Rooms, Library, Bocce Court AND SO MUCH MORE. Four Seasons Beauty Waiting For You. Newport Has Never Looked Nicer.
$270,000
400 1st Galloway Township, NJ 08205
- Type:
- Single Family
- Sq.Ft.:
- n/a
- Status:
- Active
- Beds:
- 3
- Year built:
- 1955
- Baths:
- 2.00
- MLS#:
- 589950
ADDITIONAL INFORMATION
This home is Zoned Professional Office District, (PRO) is provided for the availability of professional office development and limited personal services and retail uses along Jimmie Leeds Road east of GSP., see Assoc. Docs for Permitted uses, that could be affected by parking, lot size and other factors. Survey is Available This property is being sold AS-IS and needs work. Garage is possibly structurally unsound. This is a perfect property for 203K and/or FannieMae Homestyle loans.
- Type:
- Single Family
- Sq.Ft.:
- n/a
- Status:
- Active
- Beds:
- 4
- Year built:
- 1988
- Baths:
- 3.00
- MLS#:
- 589924
ADDITIONAL INFORMATION
Custom Ranch 4 Bedrooms, 3 Full baths. Custom Kitchen Full Finished basement 2 Sided Fireplace 50 year roof New HVAC system, City utilities, Well for sprinklers (NEW) .82 acre lot, fenced back yard All plywood construction Andersen windows Walk up attic Fenced back yard Gorgeous cul-de-sac
- Type:
- Single Family
- Sq.Ft.:
- n/a
- Status:
- Active
- Beds:
- 3
- Year built:
- 1979
- Baths:
- 2.00
- MLS#:
- 589805
ADDITIONAL INFORMATION
Charming 3-Bedroom Ranch with a Peaceful Wooded Backdrop! Nestled on a quiet street, this well-maintained ranch home offers the perfect blend of comfort and versatility. Enjoy the privacy of a fenced-in backyard that backs up to the woods, creating a serene retreat right at your doorstep. Featuring 3 spacious bedrooms and 2 full bathrooms, this home is move-in ready with a new roof, newer plumbing, updated water heater, and newer windows. The beautifully updated kitchen is perfect for the home chef, while the converted garage offers a flexible space that can be used as a family room, game room, or storage, whatever suits your lifestyle! Located in a desirable neighborhood, this home is a fantastic opportunity for those seeking both tranquility and modern convenience.
- Type:
- Single Family
- Sq.Ft.:
- n/a
- Status:
- Active
- Beds:
- 2
- Year built:
- 2000
- Baths:
- 2.00
- MLS#:
- 589737
- Subdivision:
- Four Seasons
ADDITIONAL INFORMATION
This One Will Get Your Heart Pumping. This Will Be Love At First Sight! Blindingly Bright, Move-In Ready 2 Bed 2 Bath Juniper Model Home Nestled On A Large Lot And Located In The Highly Coveted 55+ Active Adult 4 Seasons. This Is Active Adult 55+ Community Living At Its Finest! Blooming With Beauty Inside And Out, This Home Enjoys An Open Concept From The Kitchen To The Living. Style Matters! Enjoy Stylish Laminate Floors, Tasteful Carpeting, Stainless Steel Appliances, Granite Countertop Flanked By A Fashionable White Tiled Backsplash As Well As Ample, White Kitchen Cabinetry With Large Pantry, Spacious Master Bedroom With Large Closets, Triple Bay Window And Double Vanity In The Master Bathroom. This Home Also Features An Eat In Kitchen With Elegant Bump Out Window. Enjoy Nature On Your Back Patio With Excellent Privacy. It Is Absolutely Easy Living In The Four Seasons With Ample Access To Walking Paths And Community Lakes As Well As All The Amenities The 4 Seasons Clubhouse Has To Offer. Enjoy Low Taxes And Exclusive Membership At The State Of The Art Four Seasons Community Center That Features A Workout Facility, Tennis Court, Library, Inside And Outside Pools, Billiards Room, Card Playing Rooms, Event Center And So Much More! HOA Fees Pay For Lawn Cutting, Sprinkling And Snow Removal. Don't Miss Out! Make Your Appointment Today To View This Popular Model.
ADDITIONAL INFORMATION
GREAT 2 BEDROOM AND 2 BATH SECOND FLOOR CORNER LOCATION AT THE OAKS IN GALLOWAY IS AVAILABLE IMMEDIATELY. LIVING ROOM, DINING ROOM, KITCHEN, UTILITY ROOM WITH WASHER AND DRYER, MASTER BEDROOM WITH BATH, BALCONY AND MORE! VACANT AND READY TO MOVE IN.
ADDITIONAL INFORMATION
Charming Cape Cod home located in a desirable neighborhood! This beautifully renovated property features 3 roomy bedrooms and 3 modern bathrooms, perfect for families or anyone needing extra space. The home includes a bright living room, a lovely dining area for entertaining, and an eat-in kitchen with a convenient peninsula for extra seating. Youâ??ll also find a cozy family room for relaxing with loved ones. Situated on a large ½-acre treed lot, this home offers plenty of outdoor space for gardening, playing, or just enjoying the fresh air. Recent upgrades include all-new windows to let in natural light, two efficient HVAC systems, new siding, a brand-new roof, and modern appliances for your convenience. The electrical system has also been updated for safety and efficiency. A tankless water heater adds to the home's energy savings. Additional features include public sewer services, ample parking, and a location close to local shops, schools, and parks. This property is a wonderful mix of comfort and style. Donâ??t miss your chance to make it your own!
- Type:
- Single Family
- Sq.Ft.:
- n/a
- Status:
- Active
- Beds:
- 4
- Year built:
- 1985
- Baths:
- 2.00
- MLS#:
- 589482
ADDITIONAL INFORMATION
Welcome to this charming bilevel home nestled on a serene wooded lot, offering a perfect blend of comfort and nature. As you approach the property, you'll be greeted by a lush landscape and the peaceful sounds of surrounding wildlife. Main Level Stepping inside, youâ??re welcomed by an inviting open-concept living area. Large windows flood the space with natural light, showcasing the beautiful views of the forest outside. The spacious living room seamlessly flows into the dining area, ideal for entertaining or cozy family gatherings. The modern kitchen features sleek appliances, ample cabinetry, and a breakfast bar, making it a perfect spot for casual meals. Down the hall, youâ??ll find three comfortable bedrooms, each with generous closet space. Finished Basement The finished basement adds even more living space, perfect for a family room, game area, or home office. Enjoy the bar setting for gatherings with family and friends this football season! This versatile space is equipped with large windows that let in light and create a welcoming atmosphere. Additionally, thereâ??s a laundry area and extra storage, keeping everything organized. Outdoor Features Step outside onto the deck, where you can enjoy your morning coffee or unwind in the evenings while surrounded by the tranquility of the wooded lot. The expansive yard offers plenty of room for outdoor activities or gardening, providing a perfect backdrop for gatherings or quiet moments in nature. Additional Highlights Attached garage for convenient parking and storage Energy-efficient features throughout the home Proximity to hiking trails and outdoor recreational opportunities This bilevel home is an idyllic retreat for those seeking both modern comforts and a connection to nature. Don't miss the chance to make it your own!
- Type:
- Single Family
- Sq.Ft.:
- n/a
- Status:
- Active
- Beds:
- 5
- Year built:
- 2008
- Baths:
- 3.00
- MLS#:
- 589465
ADDITIONAL INFORMATION
Corner location 5 bedroom 3 full bath colonial style home . Foyer leading to a beautiful living and dining room . Open eat in kitchen to the family room with gas fireplace ,sliding doors to a large wrap around deck and spacious fenced yard.One of the bedrooms plus full bath located on the first floor . Second floor Primary bedroom with two walk in closets , dressing area and en suite bathroom with a Jacuzzi tub. Three more additional bedrooms and another full bath located on the second floor . Finished basement plus two more private rooms . Great size home for a large family . Assumable Solar loan monthly Payment is $196.28.
ADDITIONAL INFORMATION
This stunning 5-bedroom, 3-bathroom single-family home offers the perfect blend of comfort and style. Step inside to find sleek vinyl plank flooring throughout, a modern kitchen equipped with stainless steel appliances, elegant granite countertops, and a dining area just off the kitchen. The large den area provides ample space, while the spacious bedrooms offer comfort for the whole family. The expansive backyard, though in need of some attention, holds immense potential. With a pool that hasn't been used recently and a large deck, this space can be transformed into an incredible outdoor retreat, perfect for gatherings and relaxation. This home is private and ready for you to make it your own! Photos have been edited and modified including the pool in the back yard.
- Type:
- Single Family
- Sq.Ft.:
- n/a
- Status:
- Active
- Beds:
- 2
- Year built:
- 1999
- Baths:
- 2.00
- MLS#:
- 589399
- Subdivision:
- Four Seasons
ADDITIONAL INFORMATION
Welcome to Four Seasons Active Adult 55+ Community in the heart of Smithville. Top notch active adult community that includes countless amenities and activities in a beautiful setting. This lovely Larch Model offers a perfect blend of comfort and convenience being situated steps away from the clubhouse and the heart of the community. This 2 bedroom 2 bath model offers an open floor plan, eat in kitchen, formal dining area and spacious living room along with a bonus sunroom - perfect for your morning coffee or sit quietly and read a good book and also extra entertaining space. The Primary bedroom offers two large closets with en-suite bathroom. Down the hall there is an additional bedroom and another full bathroom. Other features include and two car garage leading into a full laundry room / mud room with a pull down attic - great for additional storage. The living offers a gas fireplace, built in bookcases, and a spacious great room. Schedule your appointment today.

The data relating to real estate for sale on this web site comes in part from the Broker Reciprocity Program of the South Jersey Shore Regional Multiple Listing Service. Real Estate listings held by brokerage firms other than Xome are marked with the Broker Reciprocity logo or the Broker Reciprocity thumbnail logo (a little black house) and detailed information about them includes the name of the listing brokers. The broker providing these data believes them to be correct, but advises interested parties to confirm them before relying on them in a purchase decision. Copyright 2024 South Jersey Shore Regional Multiple Listing Service. All rights reserved.
© BRIGHT, All Rights Reserved - The data relating to real estate for sale on this website appears in part through the BRIGHT Internet Data Exchange program, a voluntary cooperative exchange of property listing data between licensed real estate brokerage firms in which Xome Inc. participates, and is provided by BRIGHT through a licensing agreement. Some real estate firms do not participate in IDX and their listings do not appear on this website. Some properties listed with participating firms do not appear on this website at the request of the seller. The information provided by this website is for the personal, non-commercial use of consumers and may not be used for any purpose other than to identify prospective properties consumers may be interested in purchasing. Some properties which appear for sale on this website may no longer be available because they are under contract, have Closed or are no longer being offered for sale. Home sale information is not to be construed as an appraisal and may not be used as such for any purpose. BRIGHT MLS is a provider of home sale information and has compiled content from various sources. Some properties represented may not have actually sold due to reporting errors.
Absecon Real Estate
The median home value in Absecon, NJ is $264,500. This is lower than the county median home value of $301,600. The national median home value is $338,100. The average price of homes sold in Absecon, NJ is $264,500. Approximately 69.32% of Absecon homes are owned, compared to 21.42% rented, while 9.26% are vacant. Absecon real estate listings include condos, townhomes, and single family homes for sale. Commercial properties are also available. If you see a property you’re interested in, contact a Absecon real estate agent to arrange a tour today!
Absecon, New Jersey 08205 has a population of 9,039. Absecon 08205 is less family-centric than the surrounding county with 23.42% of the households containing married families with children. The county average for households married with children is 26.78%.
The median household income in Absecon, New Jersey 08205 is $65,194. The median household income for the surrounding county is $66,473 compared to the national median of $69,021. The median age of people living in Absecon 08205 is 41.3 years.
Absecon Weather
The average high temperature in July is 83.8 degrees, with an average low temperature in January of 25.9 degrees. The average rainfall is approximately 41.7 inches per year, with 13.3 inches of snow per year.


