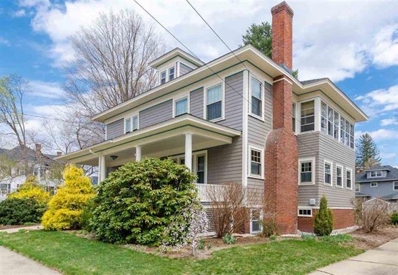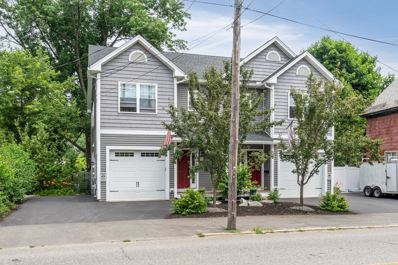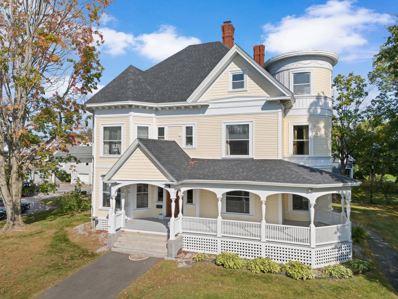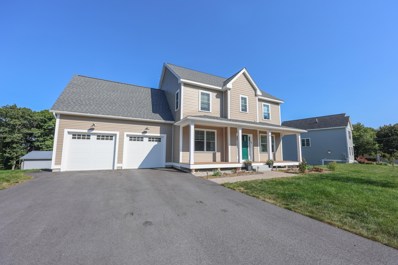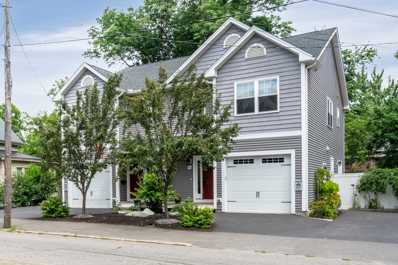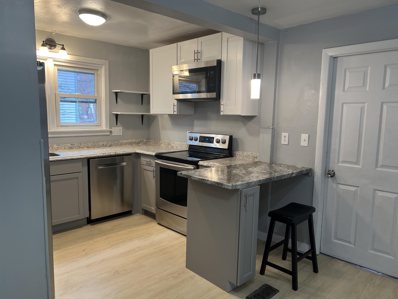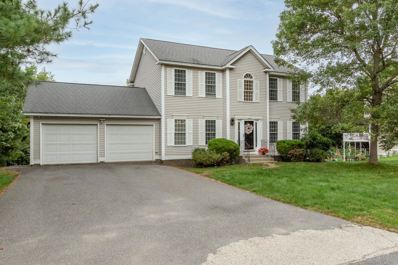Manchester NH Homes for Sale
- Type:
- Single Family
- Sq.Ft.:
- 2,884
- Status:
- Active
- Beds:
- 4
- Lot size:
- 0.31 Acres
- Year built:
- 1896
- Baths:
- 3.00
- MLS#:
- 5009856
ADDITIONAL INFORMATION
Welcome Home to this classic 4 Bedroom 3 Bath Victorian Colonial nestled on a large Professionally Landscaped Lot in the true North End of Manchester! As you walk through the foyer and meander through the home you'll notice loads of detail and character of old featuring sliding glass pocket doors, teardrop window moldings, 2 staircases that lead upstairs, classic door hardware, built in cabinets, crystal chandeliers and refinished hardwood floors throughout...but once you enter the beautifully renovated kitchen you'll see the tasteful updates of new!! The Eat In Kitchen is straight out of a magazine...featuring 2 skylights, 2 sinks, 2 dishwashers, coffee bar with mini fridge, black hardwood and quartz countertops, subway tiled backsplash, Custom Range Hood, Custom Cabinets, Pot Filler, polished chrome hardware, comfortable bench seating and Huge Quartz Kitchen Island making this room the heart of the home and perfect for entertaining. Also on the main level is a large Family Room with working Wood Burning Fireplace, Dining room , office/study used as a TV Room and a tastefully renovated 3/4 bath. Upstairs are 4 ample sized Bedrooms...the Primary Bedroom features an enclosed porch, the back bedroom has its own private deck and there is also a full bath with soaking tub on the 2nd level. The lower level features laundry Room with 3/4 bath, workout room and pantry. The large manicured backyard is perfect for the garden enthusiast, kids, pets and entertaining.
- Type:
- Condo
- Sq.Ft.:
- 1,783
- Status:
- Active
- Beds:
- 3
- Year built:
- 2017
- Baths:
- 3.00
- MLS#:
- 5008617
ADDITIONAL INFORMATION
NO HOA when you purchase this exquisite townhouse that combines the serenity of riverside living with the convenience of city amenities. Nestled on the Piscataquog River, this 3-bedroom, 2.5-bathroom home boasts a harmonious blend of rustic charm and modern elegance. Step inside and be greeted by the warm embrace of rustic oak flooring that flows seamlessly throughout the home. The open-concept living area, accentuated by soaring 9' ceilings, is bathed in natural light, creating a bright and airy atmosphere perfect for both relaxation and entertaining. The heart of the home, the kitchen, features stunning granite countertops that complement the rich cherry cabinetry. Equipped with natural gas for cooking, itâ??s a culinary enthusiast's dream come true. Adjacent to the kitchen, the spacious dining area opens up to a private outdoor space, offering a tranquil retreat with stunning river views. The primary suite is a luxurious escape with an en-suite bathroom and ample closet space, ensuring comfort and privacy. Two additional well-sized bedrooms provide versatility for family, guests, or a home office. Additional highlights include a convenient 1-car garage and efficient natural gas heating. The townhouse offers a private setting, while still providing easy access to all the vibrant city amenities you desire!
$1,350,000
113 Bay Street Manchester, NH 03104
- Type:
- Single Family
- Sq.Ft.:
- 5,204
- Status:
- Active
- Beds:
- 5
- Lot size:
- 0.34 Acres
- Year built:
- 1893
- Baths:
- 6.00
- MLS#:
- 5008123
ADDITIONAL INFORMATION
Exquisite North End Victorian, lovingly maintained and upgraded with consideration for the craftsmanship of a bygone era. This incredible home circa 1893 features masterful woodwork, an elaborate copper ceiling entryway, pocket doors, solid wood paneling, embellished gas fireplaces, and a grand staircase that greets you from the moment you walk in the front door. Opportunity knocks to settle into a rarely available North End property, central to highways, easy access to Boston or North to the mountains, with every amenity in reach. This home is zoned R-2/PO residential and can be utilized as a home office or other professional office. The soaring ceilings and carefully considered upgrades further emphasize the elegance of this home, including a lovely kitchen with cherry cabinets, beautiful granite counters, high -end appliances, and a walk-in pantry. The primary bedroom features a gorgeous retreat that showcases the architecture of the turret with soaring windows. The primary bath has been updated with a granite double vanity and a glass-enclosed tile walk-in shower. The third-floor finished space features vaulted ceilings and central AC. The roof was recently replaced, including a whole house generator. Most of this home has been re-sided in low-maintenance vinyl siding and, the turret and porch has recently been re-painted. The floor plan and video tour are available on the property website. Book your showing today!
- Type:
- Single Family
- Sq.Ft.:
- 2,815
- Status:
- Active
- Beds:
- 4
- Lot size:
- 0.36 Acres
- Year built:
- 2022
- Baths:
- 3.00
- MLS#:
- 5005761
ADDITIONAL INFORMATION
Exclusive neighborhood with commuter convenience and nearby access to miles of wooded trails. This home greets you with a covered porch, perfect for rocking chairs and your morning coffee. Inside, the warm glow of the hardwood floors creates a serene atmosphere. The open, sun-filled living space offers versatile layout options for your furniture. The granite countertops in the gourmet kitchen invite you to explore your favorite recipes, and the bright breakfast nook opens to a sunny deck, ideal for soaking up some vitamin D. Upstairs, the primary bedroom offers just the right amount of privacy, and once you experience the heated bathroom floor, youâ??ll never want to put your shoes back on! Down the hall, youâ??ll find spacious bedrooms, including a massive room over the garage that can double as a second living, play or game room. The second-floor laundry room is an added convenience for todayâ??s discerning buyer. The basement is a blank canvas, with large windows and glass sliders to the backyard, offering endless possibilities. The homeâ??s energy efficiency is another major perk, with solar panels reducing utility costs and an EV-ready garage for modern, eco-conscious living. This homeâ??s location offers easy access to Boston, the beach, or the mountainsâ??all just an hour away. Plus, enjoy nature at its best with nearby Lake Massabesic and the Rockingham Recreational Trail, offering over 26 miles of well-maintained rail trails perfect for hiking and biking.
- Type:
- Condo
- Sq.Ft.:
- 2,451
- Status:
- Active
- Beds:
- 3
- Lot size:
- 0.21 Acres
- Year built:
- 2017
- Baths:
- 3.00
- MLS#:
- 5004113
ADDITIONAL INFORMATION
NO HOA!! A MUST See with all of the convenience of the City BUT nestled in the most picturesque setting, this charming 3-bedroom, 2.5-bathroom townhouse offers a blend of modern comfort and scenic tranquility. Step inside to discover 9-foot ceilings, exquisite rustic oak floors, and granite countertops throughout. The kitchen boasts cherry cabinets, a raised breakfast bar, natural gas cooking, and sleek finishes. Upstairs, a spacious primary bedroom with an ensuite bathroom provides a private retreat, while a convenient second-floor laundry simplifies daily chores. Recessed LED lighting illuminates every corner with efficiency and style. A highlight of this home is its beautifully finished walkout lower level, ideal for both relaxation and productivity. It features an office setup and direct access to a private deck overlooking a serene river and the most meticulously landscaped gardens. Completing the package is an attached 1-car garage with impressive 10-foot ceilings and ample built-in storage space, ensuring both convenience and practicality. With on-demand heating and hot water systems, this townhouse combines modern amenities with a tranquil riverside setting, creating a perfect blend of comfort and natural beauty.
- Type:
- Condo
- Sq.Ft.:
- 1,200
- Status:
- Active
- Beds:
- 3
- Year built:
- 1900
- Baths:
- 1.00
- MLS#:
- 4999364
ADDITIONAL INFORMATION
Turn key, New renovation, First floor , 3bed, 1 bath; brand new kitchen, soft close new cabinets , with island sitting, new sink/faucet; with Bosch refrigerator, Bosch dishwasher , glass-top stove with oven, new microwave ; New bathroom vanity/mirror/fixture; new shower tile , new bath floor tile , new toilet, new faucets; new vinyl floor; Brand new gas FHA heating system ; Brand new wall &ceiling painting & LED light throughout , in-unit stackable Samsung laundry washer dryer; With a deeded parking spot in the parking lot. New exterior , Brand New siding & brand new shingle roofing, Brand new entrance door , 12/2022.; new hallway ceilings & motion sensing lights ; new hallway & staircase way paint; 1200 Sf of exclusive living space ; with its own exterior deck for outdoor sitting. Green side yard for summer fun & gardening ; ample street parking, Low HOA Easy high way access, including 93. Route 3 ; Good commuter location.
- Type:
- Single Family
- Sq.Ft.:
- 2,800
- Status:
- Active
- Beds:
- 3
- Lot size:
- 0.46 Acres
- Year built:
- 2003
- Baths:
- 3.00
- MLS#:
- 4948726
- Subdivision:
- Filip'S Glen
ADDITIONAL INFORMATION
Welcome Home! A meticulously kept & SPACIOUS colonial in quiet southside Manchester. A truly rare opportunity. Step inside and you're presented with a BRIGHT entryway. HARDWOOD flooring throughout. The first floor features a large kitchen /w eat-in, formal dining, a spacious living room, and 1st FLOOR LAUNDRY. The second level includes a spacious MASTER /W BATH, 2 more large bedrooms and another full bath. The basement features a huge, finished space perfect for a den /w HIGH CEILINGS. Walk right outside to your HEATED IN-GROUND POOL. The exterior of the house has VINYL siding and a well-maintained roof. This property is priced to sell and won't last long! Showings only during open house.

Copyright 2024 PrimeMLS, Inc. All rights reserved. This information is deemed reliable, but not guaranteed. The data relating to real estate displayed on this display comes in part from the IDX Program of PrimeMLS. The information being provided is for consumers’ personal, non-commercial use and may not be used for any purpose other than to identify prospective properties consumers may be interested in purchasing. Data last updated {{last updated}}.
Manchester Real Estate
The median home value in Manchester, NH is $429,000. This is higher than the county median home value of $427,300. The national median home value is $338,100. The average price of homes sold in Manchester, NH is $429,000. Approximately 44.12% of Manchester homes are owned, compared to 50.59% rented, while 5.3% are vacant. Manchester real estate listings include condos, townhomes, and single family homes for sale. Commercial properties are also available. If you see a property you’re interested in, contact a Manchester real estate agent to arrange a tour today!
Manchester, New Hampshire has a population of 114,730. Manchester is less family-centric than the surrounding county with 24.45% of the households containing married families with children. The county average for households married with children is 31.2%.
The median household income in Manchester, New Hampshire is $66,929. The median household income for the surrounding county is $86,930 compared to the national median of $69,021. The median age of people living in Manchester is 36.9 years.
Manchester Weather
The average high temperature in July is 82.2 degrees, with an average low temperature in January of 13.4 degrees. The average rainfall is approximately 44 inches per year, with 58.1 inches of snow per year.
