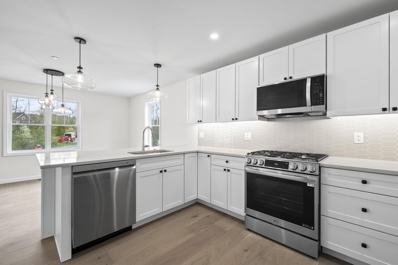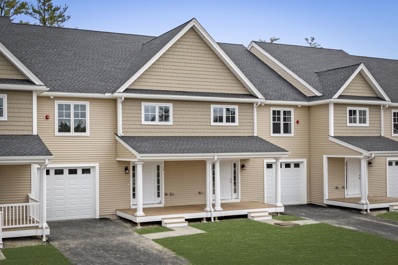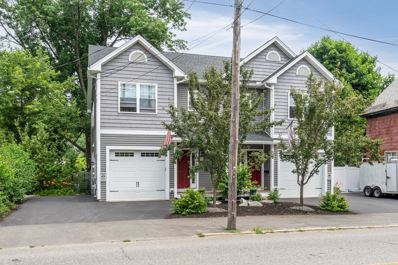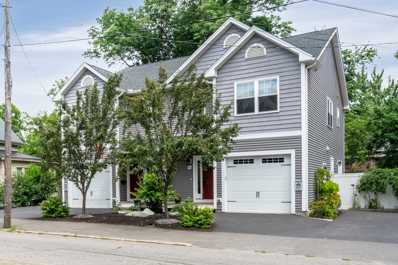Manchester NH Homes for Sale
- Type:
- Condo
- Sq.Ft.:
- 1,928
- Status:
- Active
- Beds:
- 3
- Year built:
- 2024
- Baths:
- 3.00
- MLS#:
- 5013654
- Subdivision:
- Woodview Townhomes At Woodland Pond
ADDITIONAL INFORMATION
Opening up the next phase at Woodview Townhomes at Woodland Pond, located on the final new street in this sought-after community. This is a new construction end-unit townhome located on a cul-de-sac, offering unparalleled privacy and the largest backyard of any phase, with a serene wooded backdrop. Newly upgraded primary suite with a tiled shower and glass door, will be ready for move-in on January 15th, 2025. This spacious townhome has 3 bedrooms, 2.5 baths, and an open-concept kitchen, dining, and living area, perfect for modern living and entertaining. The main level includes a convenient garage, while the second floor features the bedrooms and a luxurious primary suite. The suite now includes a beautifully tiled shower with a glass door, a double sink vanity, and two large walk-in closets. Some of the features included are granite countertops, natural gas fireplace, hardwood floors on the main level, stairs and second floor landing, energy efficient natural gas 2-zone heating and central air conditioning, public water and sewer, recessed lighting and shaker cabinets throughout with under-cabinet lighting in the kitchen. Buyers can choose their finishes or upgrades from the builder's selection to make this home their own. Plus, stainless-steel kitchen appliances are now included. Donâ??t miss this opportunity to secure a townhome during the final phases of this development. Photos are from a prior phase and include optional upgrades.
- Type:
- Condo
- Sq.Ft.:
- 2,008
- Status:
- Active
- Beds:
- 3
- Year built:
- 2024
- Baths:
- 3.00
- MLS#:
- 5011319
- Subdivision:
- Woodview Townhomes At Woodland Pond
ADDITIONAL INFORMATION
Welcome to the next phase at Woodview Townhomes at Woodland Pond, located on the final new street in this sought-after community. This is a new construction interior-unit townhome with amazing views and privacy off the rear, featuring a walk-out basement, newly upgraded primary suite with a tiled shower and glass door, will be ready for move-in on November 15th, 2024. This spacious townhome boasts 3 bedrooms, 2.5 baths, and an open-concept kitchen, dining, and living area, perfect for modern living and entertaining. The main level includes a convenient garage, while the second floor features the bedrooms and a luxurious primary suite. The suite now includes a beautifully tiled shower with a glass door, a double sink vanity, and two large walk-in closets. Some of the features included are granite countertops, natural gas fireplace, hardwood floors on the main level, stairs and second floor landing, energy efficient natural gas 2-zone heating and central air conditioning, public water and sewer, recessed lighting and white shaker cabinets throughout with under-cabinet lighting in the kitchen. Buyers can choose their finishes or upgrades from the builder's selection to make this home their own. Plus, stainless-steel kitchen appliances are now included. Donâ??t miss this opportunity to secure a townhome during the final phases of this development. Photos are from a prior phase and include optional upgrades.
- Type:
- Condo
- Sq.Ft.:
- 1,783
- Status:
- Active
- Beds:
- 3
- Year built:
- 2017
- Baths:
- 3.00
- MLS#:
- 5008617
ADDITIONAL INFORMATION
NO HOA when you purchase this exquisite townhouse that combines the serenity of riverside living with the convenience of city amenities. Nestled on the Piscataquog River, this 3-bedroom, 2.5-bathroom home boasts a harmonious blend of rustic charm and modern elegance. Step inside and be greeted by the warm embrace of rustic oak flooring that flows seamlessly throughout the home. The open-concept living area, accentuated by soaring 9' ceilings, is bathed in natural light, creating a bright and airy atmosphere perfect for both relaxation and entertaining. The heart of the home, the kitchen, features stunning granite countertops that complement the rich cherry cabinetry. Equipped with natural gas for cooking, itâ??s a culinary enthusiast's dream come true. Adjacent to the kitchen, the spacious dining area opens up to a private outdoor space, offering a tranquil retreat with stunning river views. The primary suite is a luxurious escape with an en-suite bathroom and ample closet space, ensuring comfort and privacy. Two additional well-sized bedrooms provide versatility for family, guests, or a home office. Additional highlights include a convenient 1-car garage and efficient natural gas heating. The townhouse offers a private setting, while still providing easy access to all the vibrant city amenities you desire!
- Type:
- Condo
- Sq.Ft.:
- 2,451
- Status:
- Active
- Beds:
- 3
- Lot size:
- 0.21 Acres
- Year built:
- 2017
- Baths:
- 3.00
- MLS#:
- 5004113
ADDITIONAL INFORMATION
NO HOA!! A MUST See with all of the convenience of the City BUT nestled in the most picturesque setting, this charming 3-bedroom, 2.5-bathroom townhouse offers a blend of modern comfort and scenic tranquility. Step inside to discover 9-foot ceilings, exquisite rustic oak floors, and granite countertops throughout. The kitchen boasts cherry cabinets, a raised breakfast bar, natural gas cooking, and sleek finishes. Upstairs, a spacious primary bedroom with an ensuite bathroom provides a private retreat, while a convenient second-floor laundry simplifies daily chores. Recessed LED lighting illuminates every corner with efficiency and style. A highlight of this home is its beautifully finished walkout lower level, ideal for both relaxation and productivity. It features an office setup and direct access to a private deck overlooking a serene river and the most meticulously landscaped gardens. Completing the package is an attached 1-car garage with impressive 10-foot ceilings and ample built-in storage space, ensuring both convenience and practicality. With on-demand heating and hot water systems, this townhouse combines modern amenities with a tranquil riverside setting, creating a perfect blend of comfort and natural beauty.

Copyright 2024 PrimeMLS, Inc. All rights reserved. This information is deemed reliable, but not guaranteed. The data relating to real estate displayed on this display comes in part from the IDX Program of PrimeMLS. The information being provided is for consumers’ personal, non-commercial use and may not be used for any purpose other than to identify prospective properties consumers may be interested in purchasing. Data last updated {{last updated}}.
Manchester Real Estate
The median home value in Manchester, NH is $348,500. This is lower than the county median home value of $427,300. The national median home value is $338,100. The average price of homes sold in Manchester, NH is $348,500. Approximately 44.12% of Manchester homes are owned, compared to 50.59% rented, while 5.3% are vacant. Manchester real estate listings include condos, townhomes, and single family homes for sale. Commercial properties are also available. If you see a property you’re interested in, contact a Manchester real estate agent to arrange a tour today!
Manchester, New Hampshire 03102 has a population of 114,730. Manchester 03102 is less family-centric than the surrounding county with 23.26% of the households containing married families with children. The county average for households married with children is 31.2%.
The median household income in Manchester, New Hampshire 03102 is $66,929. The median household income for the surrounding county is $86,930 compared to the national median of $69,021. The median age of people living in Manchester 03102 is 36.9 years.
Manchester Weather
The average high temperature in July is 82.2 degrees, with an average low temperature in January of 13.4 degrees. The average rainfall is approximately 44 inches per year, with 58.1 inches of snow per year.



