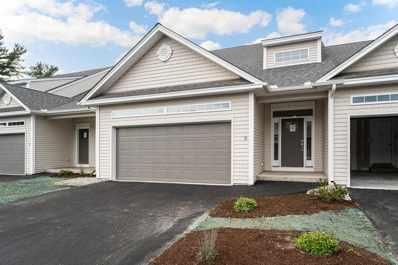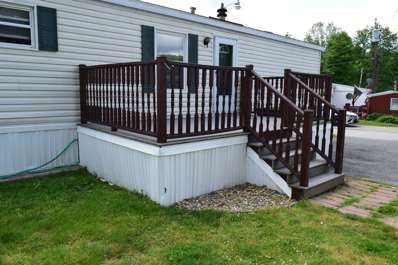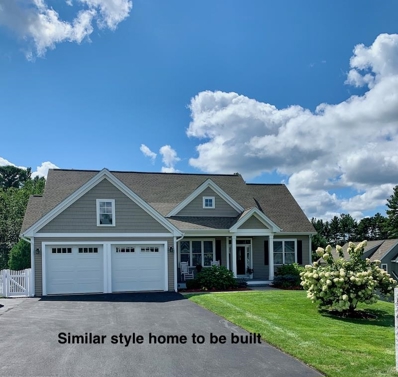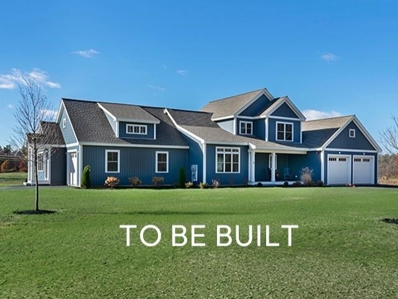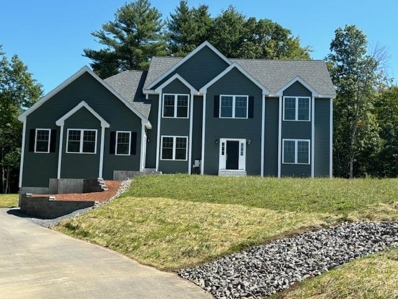Hudson NH Homes for Sale
Open House:
Saturday, 11/9 12:00-2:00PM
- Type:
- Condo
- Sq.Ft.:
- 1,574
- Status:
- Active
- Beds:
- 2
- Year built:
- 2024
- Baths:
- 2.00
- MLS#:
- 5007036
ADDITIONAL INFORMATION
This Contemporary Ranch Style home offers an open concept. As you enter the home, you'll notice the decorative crown molding & chair rail. The living room has a cathedral ceiling and gas fireplace The kitchen has stainless appliances and granite counters. The large primary bedroom features a tray ceiling, and a large walk-in closet. The primary bath has a double vanity sink with granite countertops and a tiled shower. Also included are all appliances refrigerator, microwave, dishwasher, gas range plus the washer & gas dryer. An on demand hot water heater is included. A two-car garage with automatic door openers is another feature that is included. Utilities include public sewer and water and natural gas. The development offers a clubhouse for social events and more. Close by is the famous "Benson's Animal Park" property that has been revived into a public park owned by the town. It features walking trails, children's playground, dog runs, 911 memorial and a senior citizen's center all within the park. And if this is not enough you are close to the town, shopping, banks and restaurants. **All occupants must be 62 years of age.
Open House:
Thursday, 11/7 10:00-3:00PM
- Type:
- Condo
- Sq.Ft.:
- 2,031
- Status:
- Active
- Beds:
- 2
- Lot size:
- 8.46 Acres
- Year built:
- 2024
- Baths:
- 3.00
- MLS#:
- 5004726
- Subdivision:
- Sheffield Place
ADDITIONAL INFORMATION
READY TO OCCUPY! Welcome to Sheffield Place, the premier Active Adult Community in Londonderry, NH. Experience care-free living in our new two-story townhomes with second floor primary suites, offering 2-car garage and driveway parking. Our community is thoughtfully designed for easy living and entertaining, surrounded by nature trails for a leisurely stroll. Enjoy the comfort of central AC, town water, and the added benefit of a low-cost, professionally managed HOA. Loaded with personalize finishes Galore. We understand the importance of companionship, which is why we are a pet-friendly community. Conveniently located, Sheffield Place is just moments away from shopping, restaurants, and major highways, making it an ideal choice for those seeking both serenity and accessibility. Welcome home to Sheffield Place, where luxury meets convenience in the heart of Londonderry's newest Active Adult Community! Please note that no more than two occupants per unit are allowed.
$164,900
1 Front Street Hudson, NH 03051
- Type:
- Mobile Home
- Sq.Ft.:
- 924
- Status:
- Active
- Beds:
- 2
- Year built:
- 1998
- Baths:
- 2.00
- MLS#:
- 5000053
ADDITIONAL INFORMATION
BOM due to the Buyers financing! "NEW PRICE!" Welcome to this charming open concept manufactured home nestled on a spacious corner lot in the heart of Hudson. Boasting "Central air" two bedrooms and two full baths, this meticulously maintained property offers the perfect blend of comfort and convenience. The airy open concept layout creates a seamless flow between the living, dining, and kitchen areas, ideal for both relaxing and entertaining. Enjoy the convenience of modern amenities and ample natural light throughout the home. With its prime location, you'll find yourself just moments away from local shops, dining options, and recreational facilities. Don't miss your chance to make this delightful Hudson residence your own oasis of tranquility. Call to view today!
- Type:
- Single Family
- Sq.Ft.:
- 1,935
- Status:
- Active
- Beds:
- 3
- Lot size:
- 0.37 Acres
- Year built:
- 2024
- Baths:
- 2.00
- MLS#:
- 4993179
- Subdivision:
- Frenette Gardens
ADDITIONAL INFORMATION
At Last! Stunning ranch style home at Frenette Gardens. The Devonshire style home features 3 bedrooms, 2 baths and a welcoming open concept floor plan. Vaulted ceilings and a gas fireplace in the great room lead to the very open kitchen and dining area. Large windows fill every room with sunlight. Just off the entry is an office/den or formal dining room. On one side of the home is the Primary bedroom suite with a walk in closet and bath with tiled shower. Two additional bedrooms and full bath are off the great room. First floor Laundry room is just off the kitchen. Everything you need on one floor! But if more is needed look no further than the unfinished basement for future expansion. Private Cul-de Sac Location
$1,200,000
8 Acadia Drive Hudson, NH 03051
Open House:
Sunday, 11/10 11:00-1:00PM
- Type:
- Single Family
- Sq.Ft.:
- 3,113
- Status:
- Active
- Beds:
- 5
- Lot size:
- 4.34 Acres
- Year built:
- 2023
- Baths:
- 4.00
- MLS#:
- 4988137
- Subdivision:
- Nadeau Village
ADDITIONAL INFORMATION
Welcome to Nadeau Village! A community of 15 multigenerational homes in Hudson NH. Only 4 left! The main home features 3 bedrooms, 2 1/2 baths, hardwood flooring, granite counters, 2 car garage, central air, primary suite with walk in closet and private bath with tiled shower. The secondary home with its own entrance features 2 bedrooms, 1 bath, 1 car garage, hardwood flooring, granite counters and so much more! Why buy a multigenerational home? Those with elderly parents, adult children still at home or just looking for added income are in need of a home like this. Additional quality features include full unfinished basements, irrigation systems, open concept kitchens and family rooms, individual utilities for each home and all on lots 2+ acres!
$1,129,447
249 Standish Lane Hudson, NH 03051
Open House:
Saturday, 11/9 11:00-1:00PM
- Type:
- Single Family
- Sq.Ft.:
- 3,472
- Status:
- Active
- Beds:
- 4
- Lot size:
- 1.65 Acres
- Year built:
- 2024
- Baths:
- 4.00
- MLS#:
- 4954102
- Subdivision:
- Eagles Nest Estates
ADDITIONAL INFORMATION
Experience multi-generational perfection with this thoughtfully designed 4-bedroom Colonial-style home. From the ground up, it's crafted to accommodate your entire family and friends under one roof. No need to head to a basement or climb up to an attic. This home's main floor features a separate in-law area that includes a full kitchen, a cozy living room/sitting area, and a private bedroom with its own en suite bath. It's a harmonious blend of independence and togetherness. The main house is equally impressive, boasting a grand Primary suite, two additional bedrooms, and a study on the second floor. The open kitchen and family room create a welcoming heart for the home, perfect for both daily living and entertaining. With a three-car garage, full basement, and an array of hardwood, tile, and granite, you'll find the highest quality throughout this beautiful home! Join us for an open house Saturdays from 11-1 and take the first step toward a multi-generational living experience that's second to none.

Copyright 2024 PrimeMLS, Inc. All rights reserved. This information is deemed reliable, but not guaranteed. The data relating to real estate displayed on this display comes in part from the IDX Program of PrimeMLS. The information being provided is for consumers’ personal, non-commercial use and may not be used for any purpose other than to identify prospective properties consumers may be interested in purchasing. Data last updated {{last updated}}.
Hudson Real Estate
The median home value in Hudson, NH is $456,600. This is higher than the county median home value of $427,300. The national median home value is $338,100. The average price of homes sold in Hudson, NH is $456,600. Approximately 80.53% of Hudson homes are owned, compared to 16.04% rented, while 3.43% are vacant. Hudson real estate listings include condos, townhomes, and single family homes for sale. Commercial properties are also available. If you see a property you’re interested in, contact a Hudson real estate agent to arrange a tour today!
Hudson, New Hampshire 03051 has a population of 25,314. Hudson 03051 is more family-centric than the surrounding county with 33.65% of the households containing married families with children. The county average for households married with children is 31.2%.
The median household income in Hudson, New Hampshire 03051 is $112,285. The median household income for the surrounding county is $86,930 compared to the national median of $69,021. The median age of people living in Hudson 03051 is 45.2 years.
Hudson Weather
The average high temperature in July is 82.3 degrees, with an average low temperature in January of 12.2 degrees. The average rainfall is approximately 46.7 inches per year, with 56.4 inches of snow per year.

