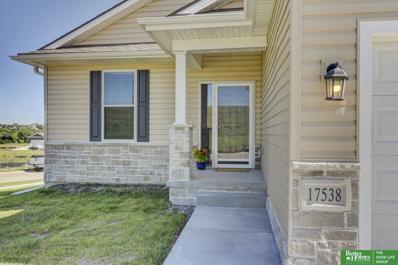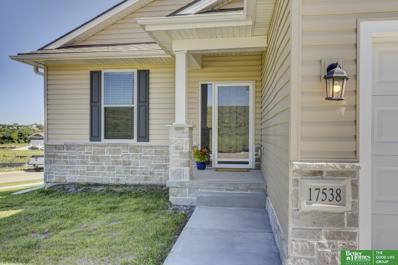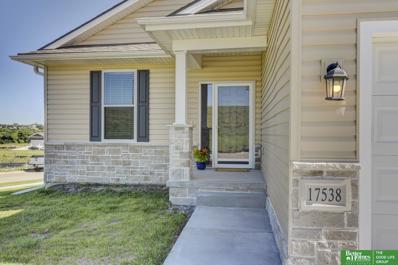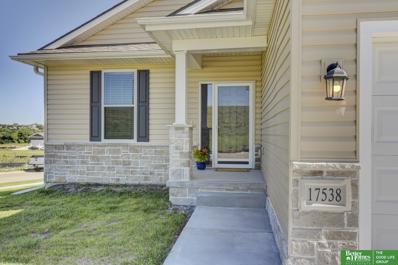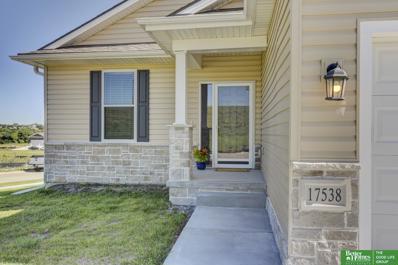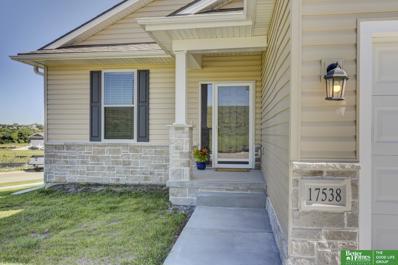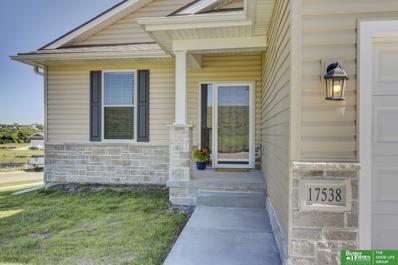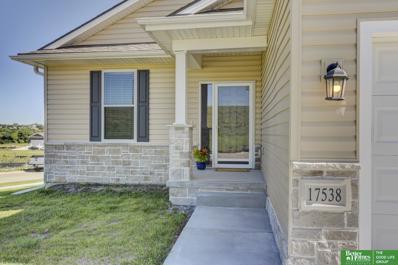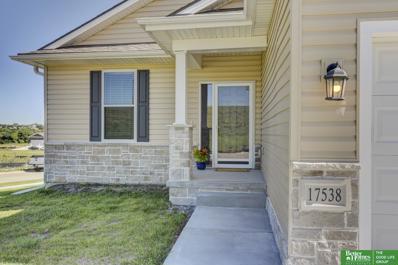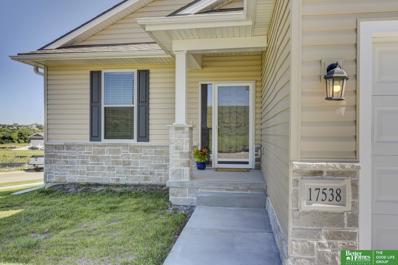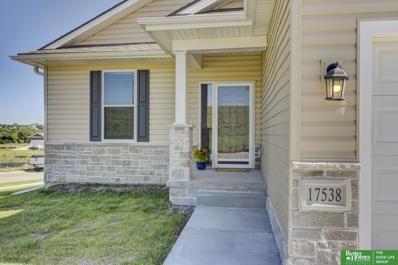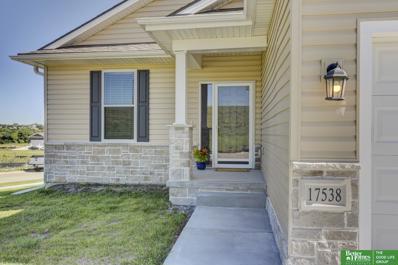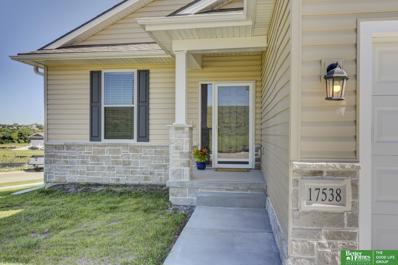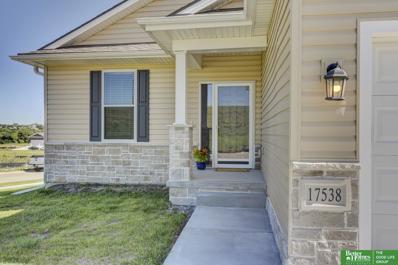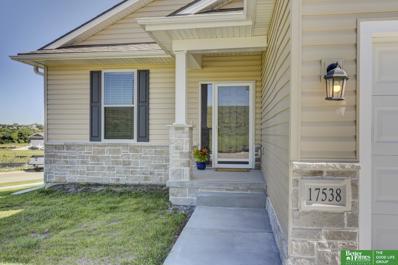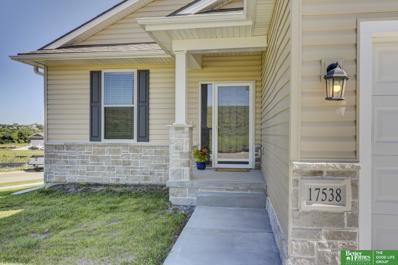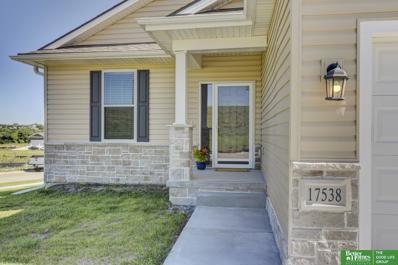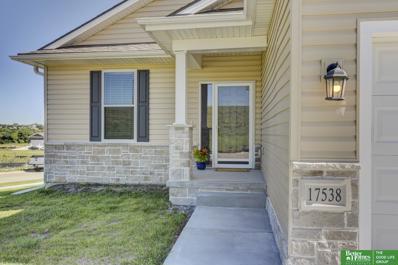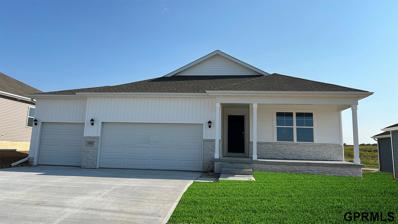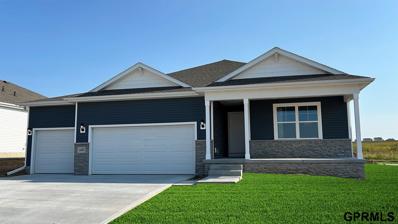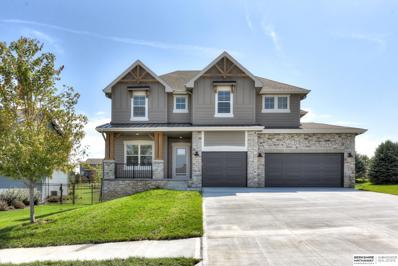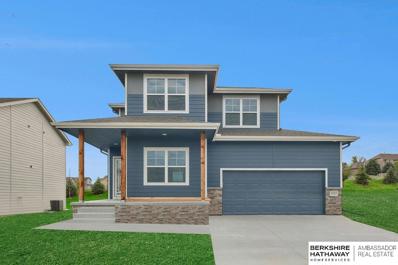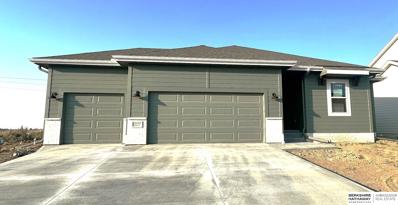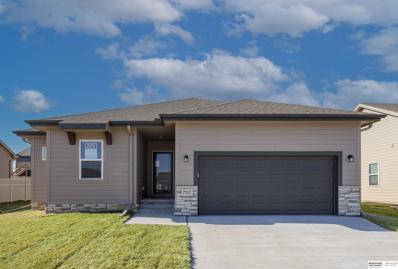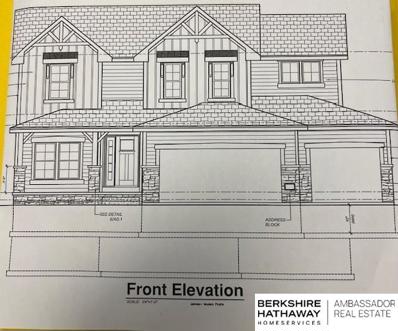Omaha NE Homes for Sale
$394,900
17517 Robin Drive Omaha, NE 68136
- Type:
- Other
- Sq.Ft.:
- 2,201
- Status:
- Active
- Beds:
- 3
- Lot size:
- 0.02 Acres
- Year built:
- 2022
- Baths:
- 3.00
- MLS#:
- 22414425
- Subdivision:
- Windsor East
ADDITIONAL INFORMATION
Photos are of model unit at 17538 Robin Drive. Construction has not begun on this property.
$414,900
17530 Robin Drive Omaha, NE 68136
- Type:
- Other
- Sq.Ft.:
- 2,201
- Status:
- Active
- Beds:
- 3
- Lot size:
- 0.02 Acres
- Year built:
- 2022
- Baths:
- 3.00
- MLS#:
- 22414429
- Subdivision:
- Windsor East
ADDITIONAL INFORMATION
Photos are of model unit at 17538 Robin Drive. Construction has not begun on this property.
$414,900
17526 Robin Drive Omaha, NE 68136
- Type:
- Other
- Sq.Ft.:
- 2,201
- Status:
- Active
- Beds:
- 3
- Lot size:
- 0.02 Acres
- Year built:
- 2022
- Baths:
- 3.00
- MLS#:
- 22414428
- Subdivision:
- Windsor East
ADDITIONAL INFORMATION
Photos are of model unit at 17538 Robin Drive. Construction has not begun on this property.
$414,900
17514 Robin Drive Omaha, NE 68136
- Type:
- Other
- Sq.Ft.:
- 2,201
- Status:
- Active
- Beds:
- 3
- Lot size:
- 0.02 Acres
- Year built:
- 2022
- Baths:
- 3.00
- MLS#:
- 22414427
- Subdivision:
- Windsor East
ADDITIONAL INFORMATION
Welcome to your brand new Villa built by Legacy Homes, one of Omahaâ??s premier new home builders. Enjoy easy low-maintenance Villa living here at Windsor East where the wifi, lawn care, snow removal and trash service are all included. This home has a nice large, open main floor with 2 bedrooms and 2 bathrooms and laundry off the mud room. This home features an open and spacious layout with 9 ft ceilings and an open living, kitchen and dining room combo. The gorgeous kitchen boasts a large center island, pantry and stainless steel appliances. The primary suite has 3/4th bath with double sinks and a generous walk-in closet. The lower level walk-out has a large family room and additional bedroom and bathroom. If you would like to personalize your new home - finishes, countertops, flooring, paint, etc.. You can here!! White vinyl fencing is allowed. Model Homes open Thursday 4PM-6PM & Friday-Sunday 12-3. Models at 17538 & 17608 Robin Drive
$394,900
17521 Robin Drive Omaha, NE 68136
- Type:
- Other
- Sq.Ft.:
- 2,201
- Status:
- Active
- Beds:
- 3
- Lot size:
- 0.02 Acres
- Year built:
- 2022
- Baths:
- 3.00
- MLS#:
- 22414424
- Subdivision:
- Windsor East
ADDITIONAL INFORMATION
Photos are of model unit at 17538 Robin Drive. Construction has not begun on this property.
$394,900
17529 Robin Drive Omaha, NE 68136
- Type:
- Other
- Sq.Ft.:
- 2,201
- Status:
- Active
- Beds:
- 3
- Lot size:
- 0.02 Acres
- Year built:
- 2022
- Baths:
- 3.00
- MLS#:
- 22414411
- Subdivision:
- Windsor East
ADDITIONAL INFORMATION
Photos are of model unit at 17538 Robin Drive. Construction has not begun on this property.
$394,900
17525 Robin Drive Omaha, NE 68136
- Type:
- Other
- Sq.Ft.:
- 2,201
- Status:
- Active
- Beds:
- 3
- Lot size:
- 0.02 Acres
- Year built:
- 2022
- Baths:
- 3.00
- MLS#:
- 22414410
- Subdivision:
- Windsor East
ADDITIONAL INFORMATION
Welcome to your brand new Villa built by Legacy Homes, one of Omahaâ??s premier new home builders. Enjoy easy low-maintenance Villa living here at Windsor East where the wifi, lawn care, snow removal and trash service are all included. This home has a nice large, open main floor with 2 bedrooms and 2 bathrooms and laundry off the mud room. This home features an open and spacious layout with 9 ft ceilings and an open living, kitchen and dining room combo. The gorgeous kitchen boasts a large center island, pantry and stainless steel appliances. The primary suite has 3/4th bath with double sinks and a generous walk-in closet. The lower level walk-out has a large family room and additional bedroom and bathroom. This model unit is finished and for sale, but if you would like to personalize your new home - finishes, countertops, flooring, paint, etc.. You can here!! White vinyl fencing is allowed. Model Homes open Thursday 4PM-6PM & Friday-Sunday 12-3. Models at 17538 & 17608 Robin Drive
$394,900
17513 Robin Drive Omaha, NE 68136
- Type:
- Other
- Sq.Ft.:
- 2,201
- Status:
- Active
- Beds:
- 3
- Lot size:
- 0.02 Acres
- Year built:
- 2024
- Baths:
- 3.00
- MLS#:
- 22414409
- Subdivision:
- Windsor East
ADDITIONAL INFORMATION
Photos are of model unit at 17608 Robin Drive. Construction has not begun on this property.
- Type:
- Other
- Sq.Ft.:
- 2,201
- Status:
- Active
- Beds:
- 3
- Lot size:
- 0.02 Acres
- Year built:
- 2024
- Baths:
- 3.00
- MLS#:
- 22414405
- Subdivision:
- Windsor East
ADDITIONAL INFORMATION
Photos are of model unit at 17538 Robin Drive. Construction has not begun on this property.
$414,900
17522 Robin Drive Omaha, NE 68136
- Type:
- Other
- Sq.Ft.:
- 2,201
- Status:
- Active
- Beds:
- 3
- Lot size:
- 0.02 Acres
- Year built:
- 2024
- Baths:
- 3.00
- MLS#:
- 22414397
- Subdivision:
- Windsor East
ADDITIONAL INFORMATION
Photos are of model unit at 17538 Robin Drive. Construction has not begun on this property.
$394,900
17604 Robin Drive Omaha, NE 68136
- Type:
- Other
- Sq.Ft.:
- 2,201
- Status:
- Active
- Beds:
- 3
- Lot size:
- 0.02 Acres
- Year built:
- 2022
- Baths:
- 3.00
- MLS#:
- 22414420
- Subdivision:
- Windsor East
ADDITIONAL INFORMATION
Welcome to your brand new Villa built by Legacy Homes, one of Omahaâ??s premier new home builders. Enjoy easy low-maintenance Villa living here at Windsor East where the wifi, lawn care, snow removal and trash service are all included. This home has a nice large, open main floor with 2 bedrooms and 2 bathrooms and laundry off the mud room. This home features an open and spacious layout with 9 ft ceilings and an open living, kitchen and dining room combo. The gorgeous kitchen boasts a large center island, pantry and stainless steel appliances. The primary suite has 3/4th bath with double sinks and a generous walk-in closet. The lower level walk-out has a large family room and additional bedroom and bathroom. If you would like to personalize your new home - finishes, countertops, flooring, paint, etc.. You can here!! White vinyl fencing is allowed. Model Homes open Thursday 4PM-6PM & Friday-Sunday 12-3. Models at 17538 & 17608 Robin Drive
$394,900
17533 Robin Drive Omaha, NE 68136
- Type:
- Other
- Sq.Ft.:
- 2,201
- Status:
- Active
- Beds:
- 3
- Lot size:
- 0.02 Acres
- Year built:
- 2022
- Baths:
- 3.00
- MLS#:
- 22414417
- Subdivision:
- Windsor East
ADDITIONAL INFORMATION
Photos are of model unit at 17538 Robin Drive. Construction has not begun on this property.
- Type:
- Other
- Sq.Ft.:
- 2,201
- Status:
- Active
- Beds:
- 3
- Lot size:
- 0.02 Acres
- Year built:
- 2022
- Baths:
- 3.00
- MLS#:
- 22414414
- Subdivision:
- Windsor East
ADDITIONAL INFORMATION
Photos are of model unit at 17538 Robin Drive. Construction has not begun on this property.
$394,900
17505 Robin Drive Omaha, NE 68136
- Type:
- Other
- Sq.Ft.:
- 2,201
- Status:
- Active
- Beds:
- 3
- Lot size:
- 0.02 Acres
- Year built:
- 2022
- Baths:
- 3.00
- MLS#:
- 22414413
- Subdivision:
- Windsor East
ADDITIONAL INFORMATION
Photos are of model unit at 17538 Robin Drive. Construction has not begun on this property.
$394,900
17509 Robin Drive Omaha, NE 68136
- Type:
- Other
- Sq.Ft.:
- 2,201
- Status:
- Active
- Beds:
- 3
- Lot size:
- 0.02 Acres
- Year built:
- 2022
- Baths:
- 3.00
- MLS#:
- 22414412
- Subdivision:
- Windsor East
ADDITIONAL INFORMATION
Photos are of model unit at 17608 Robin Drive. Construction has not begun on this property.
$394,900
17537 Robin Drive Omaha, NE 68136
- Type:
- Other
- Sq.Ft.:
- 2,201
- Status:
- Active
- Beds:
- 3
- Lot size:
- 0.02 Acres
- Year built:
- 2024
- Baths:
- 3.00
- MLS#:
- 22414406
- Subdivision:
- Windsor East
ADDITIONAL INFORMATION
Photos are of model unit at 17608 Robin Drive. Construction has not begun on this property.
- Type:
- Other
- Sq.Ft.:
- 2,201
- Status:
- Active
- Beds:
- 3
- Lot size:
- 0.02 Acres
- Year built:
- 2024
- Baths:
- 3.00
- MLS#:
- 22414383
- Subdivision:
- Windsor East
ADDITIONAL INFORMATION
Photos are of model unit at 17638 Robin Drive. Construction has not begun on this property.
$414,900
17538 Robin Drive Omaha, NE 68136
Open House:
Saturday, 11/23 12:00-4:00PM
- Type:
- Other
- Sq.Ft.:
- 2,201
- Status:
- Active
- Beds:
- 3
- Lot size:
- 0.02 Acres
- Year built:
- 2022
- Baths:
- 3.00
- MLS#:
- 22414372
- Subdivision:
- Windsor East
ADDITIONAL INFORMATION
MODEL HOME. Welcome to your brand new Villa built by Legacy Homes, one of Omahaâ??s premier new home builders. Enjoy easy low-maintenance Villa living here at Windsor East where the wifi, lawn care, snow removal & trash service are all included. This home has a large, open main floor with 2 bedrooms, 2 bathrooms & laundry off the mud room. This home features an open & spacious layout with 9 ft ceilings & an open living, kitchen/dining room combo. The gorgeous kitchen boasts a large center island, pantry & stainless steel appliances. The primary suite has 3/4 bath with double sinks & a generous walk-in closet. The lower level walk-out has a large family room & additional bedroom & bathroom. This model unit is finished & available to build, but if you would like to personalize your new home - finishes, countertops, flooring, paint, etc.. You can here!! White vinyl fencing is allowed. Model Homes open Tues/Wed/Thur 3-6 & Sat/Sun 12-4. Models at 17538 & 17608 Robin Drive
- Type:
- Single Family
- Sq.Ft.:
- 2,462
- Status:
- Active
- Beds:
- 4
- Lot size:
- 0.21 Acres
- Year built:
- 2024
- Baths:
- 3.00
- MLS#:
- 22413820
- Subdivision:
- Windsor West
ADDITIONAL INFORMATION
D.R. Horton, Americaâ??s Builder, presents the Harmony. This spacious Ranch home includes 4 Large Bedrooms and 3.5 bathrooms with a FINISHED Basement providing over 2,400 square feet of total living space. The Main Level Features the Primary Bedroom and ALSO a Second Ensuite Bedroom on the opposite end of the home with a full bathroom and large walk-in closet! There is also a Half Bathroom outside of this Bedroom. In the main living area, youâ??ll find an open Great Room as well as the Kitchen which includes a Walk-In Pantry and a Large Island. Heading into the lower level, youâ??ll find an additional Living Space as well as TWO Large Bedrooms and the Third Bathroom. All D.R. Horton Nebraska homes include our Americaâ??s Smart Homeâ?¢ Technology and comes with an industry-leading suite of smart home products. This home is currently under construction. Photos may be similar but not necessarily of subject property, including interior and exterior colors, finishes and appliances.
- Type:
- Single Family
- Sq.Ft.:
- 2,191
- Status:
- Active
- Beds:
- 4
- Lot size:
- 0.21 Acres
- Year built:
- 2024
- Baths:
- 3.00
- MLS#:
- 22413817
- Subdivision:
- Windsor West
ADDITIONAL INFORMATION
MOVE-IN READY! D.R. Horton, Americaâ??s Builder, presents the Hamilton. This spacious Ranch home includes 4 Bedrooms and 3 Bathrooms. The Hamilton offers a Finished Basement providing nearly 2,200 square feet of total living space! As you make your way into the main living area, youâ??ll find an open Great Room featuring a cozy fireplace. The Gourmet Kitchen includes a Walk-In Pantry and a Large Island overlooking the Dining and Great Room. The Primary Bedroom offers a large Walk-In Closet, as well as an ensuite bathroom with dual vanity sink and walk-in shower. Two additional Large Bedrooms and the second full bathroom are split from the Primary Bedroom at the opposite side of the home. In the Finished Lower Level, youâ??ll find an Oversized living space along with the Fourth Bedroom, full bath, and tons of storage space! All D.R. Horton Nebraska homes include our Americaâ??s Smart Homeâ?¢ Technology. Photos may be similar but not necessarily of subject property.
$538,910
18325 Summit Drive Omaha, NE 68136
- Type:
- Single Family
- Sq.Ft.:
- 2,598
- Status:
- Active
- Beds:
- 4
- Lot size:
- 0.23 Acres
- Year built:
- 2024
- Baths:
- 3.00
- MLS#:
- 22413794
- Subdivision:
- Aspen Creek
ADDITIONAL INFORMATION
Photos are of similar model. Welcome to the Gorgeous Pine Crest River walk-out 2-story in Aspen Creek! This stunning farmhouse-style property offers an exceptional open floorplan and is situated on a desirable flat lot with abundant southern exposure. This beautiful home features a lovely main floor w/ Gourmet kitchen and large pantry and is open to the Great room with vaulted ceilings & contemporary electric fireplace w/ stone surround. The handy dropzone just off the garage entry is perfect for your daily essentials. The 4 spacious bedrooms provide ample storage space for the entire family. Convenience of a second-floor laundry room makes household chores a breeze. Large windows throughout flood the interior w/ natural light creating a bright & inviting atmosphere. The 3-car garage offers plenty of space for your vehicles. Don't miss the chance to own this remarkable new home where comfort, style, and convenience blend seamlessly. Secure your future in this fantastic community today!
$385,345
9511 S 180 Avenue Omaha, NE 68136
- Type:
- Single Family
- Sq.Ft.:
- 2,131
- Status:
- Active
- Beds:
- 3
- Lot size:
- 0.19 Acres
- Year built:
- 2024
- Baths:
- 3.00
- MLS#:
- 22413851
- Subdivision:
- Hills Of Aspen Creek
ADDITIONAL INFORMATION
The "MASON" by Richland Homes is almost complete. This is a new contemporary 2-story plan designed with an emphasis on open concept living while also offering an abundance of natural light. Spanning over 2000 square feet, this home offers the newest trends in design and functionality. Another original design plan by Richland Homes will be sure to impress, with it's standard features including; Quartz Counters, LVP flooring, Birch Cabinets in a variety of colors, Moen plumbing fixtures, Whirlpool appliance package and attractive exterior elevations. Hills of Aspen Creek is conveniently located on 180th & Cornhusker Rd w/ the state of the art Gretna School East High School right down the road. Enjoy the fast growing Gretna area featuring; HyVee, Restaurants, Starbucks, Scooters, Walgreens and more coming soon just minutes away. You are closely located to I-80, 204th & Hwy 370 making this location very attractive for a busy lifestyle.
- Type:
- Single Family
- Sq.Ft.:
- 2,759
- Status:
- Active
- Beds:
- 5
- Lot size:
- 0.21 Acres
- Year built:
- 2024
- Baths:
- 3.00
- MLS#:
- 22413584
- Subdivision:
- Hills Of Aspen Creek
ADDITIONAL INFORMATION
The Turquoise Ranch Plan, with a fully finished lower level including 2 additional bedrooms, 1 bath and a large finished rec room. This home features a total of 5 bedrooms, 3 bathrooms, 3 car garage on a South facing lot. Enjoy the beautiful finishes that Richland Homes offers including, Quartz Counters, LVP & Eng. Wood Floors, Birch Cabinets, Moen Faucets all w/designer chosen Interior Packages on all Spec Homes. Hills of Aspen Creek is conveniently located on 180th & Cornhusker Rd w/ the state of the art Gretna School East High School right down the road. Enjoy the fast growing Gretna area featuring; HyVee, Restaurants, Starbucks, Scooters, Walgreens and more coming soon just minutes away. You are closely located to I-80, 204th & Hwy 370 making this location very attractive for a busy lifestyle. (some pics are of model home & do not reflect this home)
$405,903
9610 S 184 Street Omaha, NE 68136
- Type:
- Single Family
- Sq.Ft.:
- 2,492
- Status:
- Active
- Beds:
- 4
- Lot size:
- 0.2 Acres
- Year built:
- 2023
- Baths:
- 3.00
- MLS#:
- 22413567
- Subdivision:
- Hills Of Aspen Creek
ADDITIONAL INFORMATION
READY! The Turquoise Ranch puts everything right where it belongs. Starting with you, in a main level Primary Bedroom separate from the rest of the bedrooms. A mudroom simplifies your coming and going with a drop station right off the garage entry. This home features, 4 beds, 3 baths, 2 car with a finished large lower level. All of the finished square footage just above $400K. Other incredible standard features included in all Richland Homes: quartz kitchen countertops, LED under cabinet lighting, a USB outlet in the Kitchen and Primary Bedroom, sprinkler system and too many more to list. Hills of Aspen Creek is conveniently located on 180th & Cornhusker Rd w/ the state of the art Gretna School East High School right down the road. Enjoy the fast growing Gretna area featuring; HyVee, Restaurants, Starbucks, Scooters, Walgreens and more coming soon just minutes away. You are closely located to I-80, 204th & Hwy 370 making this location very attractive for a busy lifestyle.
$506,120
18361 Merion Drive Omaha, NE 68136
- Type:
- Single Family
- Sq.Ft.:
- 2,528
- Status:
- Active
- Beds:
- 4
- Lot size:
- 0.24 Acres
- Year built:
- 2024
- Baths:
- 3.00
- MLS#:
- 22413455
- Subdivision:
- Aspen Creek
ADDITIONAL INFORMATION
Welcome to the Pine Crest Homes Farmhouse Haven home in popular Aspen Creek in Gretna! Currently under construction, this stunning property offers an exceptional open floorplan and is situated on a desirable flat lot with abundant southern exposure. This beautiful home features 4 spacious bedrooms, each with its own walk-in closet, providing ample storage space.. The convenience of a 2nd floor laundry room makes household chores a breeze. Large windows throughout the home flood the interior with natural light. The heart of this home is the modern Gourmet kitchen, complete with a large pantry and a handy drop zone for all your essentials. The large Greatroom offers an electric fireplace w/ stone surround. The 3-car garage offers plenty of space for vehicles & storage. Don't miss the chance to own this remarkable home where comfort, style, and convenience blend seamlessly.

The data is subject to change or updating at any time without prior notice. The information was provided by members of The Great Plains REALTORS® Multiple Listing Service, Inc. Internet Data Exchange and is copyrighted. Any printout of the information on this website must retain this copyright notice. The data is deemed to be reliable but no warranties of any kind, express or implied, are given. The information has been provided for the non-commercial, personal use of consumers for the sole purpose of identifying prospective properties the consumer may be interested in purchasing. The listing broker representing the seller is identified on each listing. Copyright 2024 GPRMLS. All rights reserved.
Omaha Real Estate
The median home value in Omaha, NE is $252,100. This is lower than the county median home value of $295,800. The national median home value is $338,100. The average price of homes sold in Omaha, NE is $252,100. Approximately 54.68% of Omaha homes are owned, compared to 39.04% rented, while 6.28% are vacant. Omaha real estate listings include condos, townhomes, and single family homes for sale. Commercial properties are also available. If you see a property you’re interested in, contact a Omaha real estate agent to arrange a tour today!
Omaha, Nebraska 68136 has a population of 488,059. Omaha 68136 is less family-centric than the surrounding county with 30.99% of the households containing married families with children. The county average for households married with children is 38.97%.
The median household income in Omaha, Nebraska 68136 is $65,359. The median household income for the surrounding county is $88,408 compared to the national median of $69,021. The median age of people living in Omaha 68136 is 35 years.
Omaha Weather
The average high temperature in July is 85.9 degrees, with an average low temperature in January of 13.1 degrees. The average rainfall is approximately 31.2 inches per year, with 30.5 inches of snow per year.
