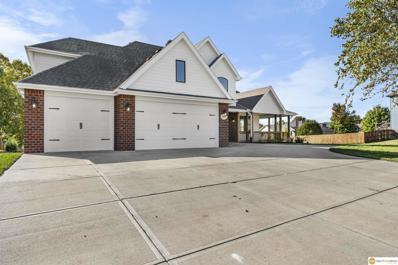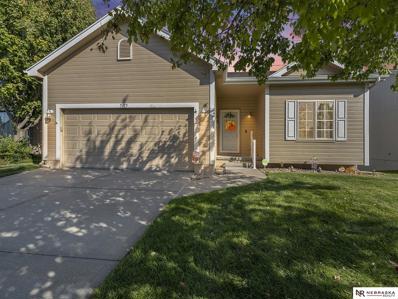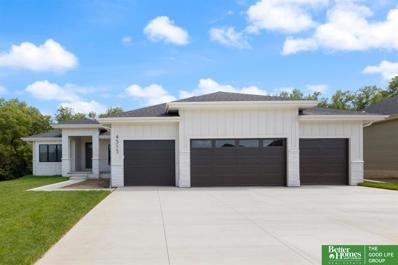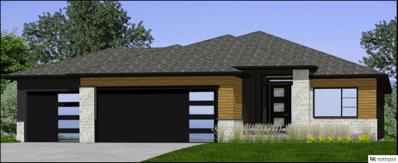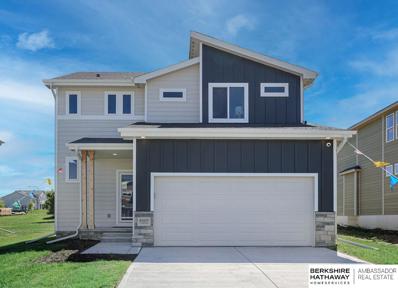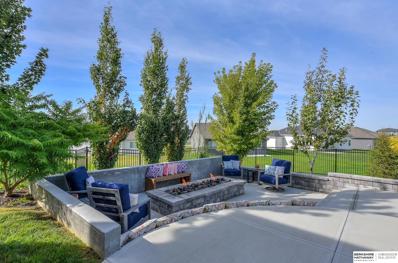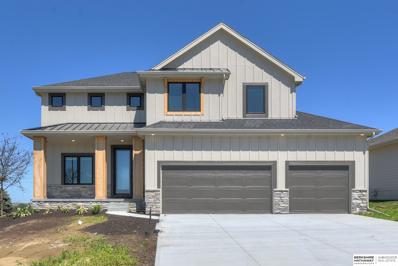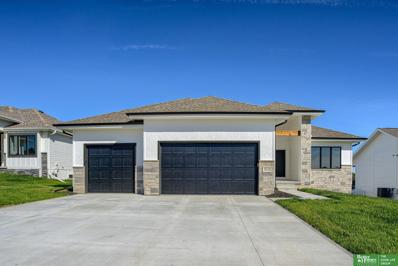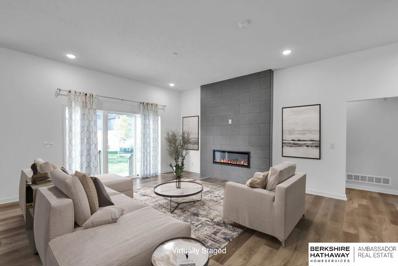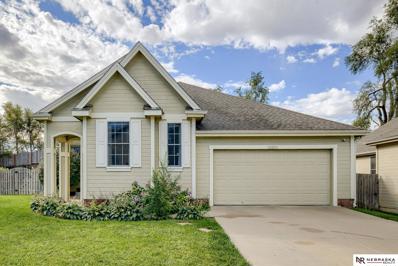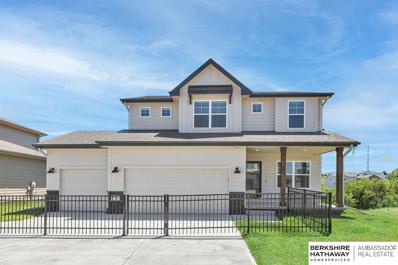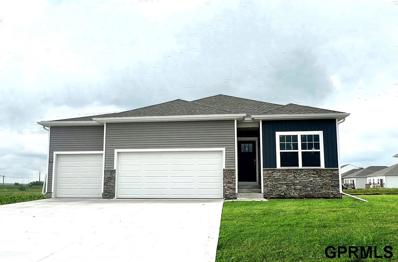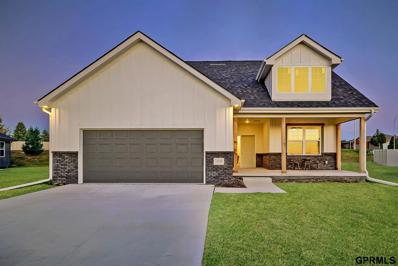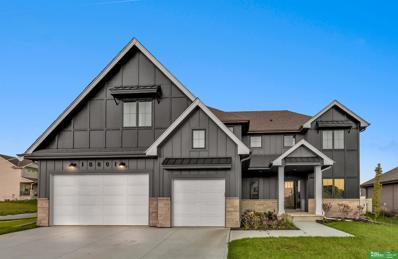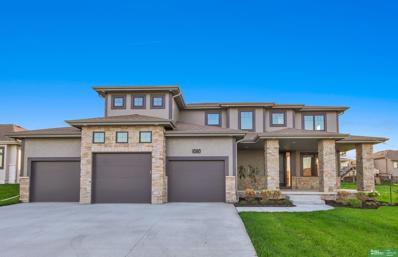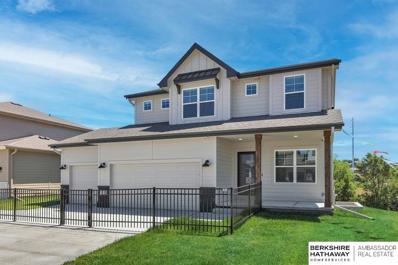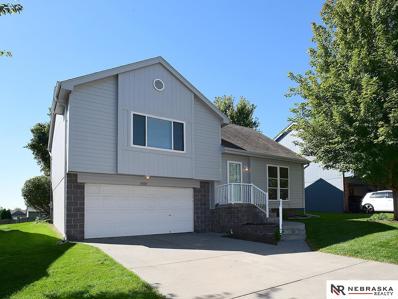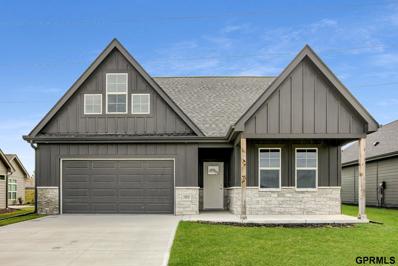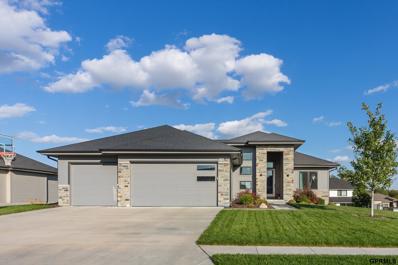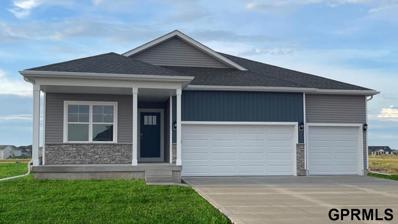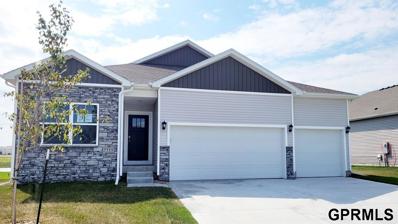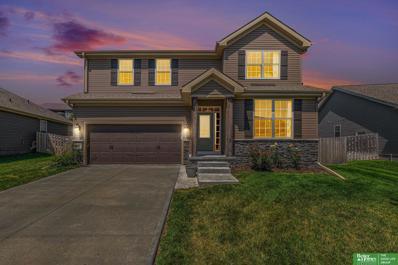Omaha NE Homes for Sale
- Type:
- Single Family
- Sq.Ft.:
- 4,551
- Status:
- Active
- Beds:
- 5
- Lot size:
- 0.32 Acres
- Year built:
- 2009
- Baths:
- 5.00
- MLS#:
- 22426265
- Subdivision:
- Harrison Woods
ADDITIONAL INFORMATION
Welcome to this move-in-ready, one-of-a-kind 5 bedroom, 5 bathroom home, complete with a 4-car garage and a working elevator! Recently updated, this property offers luxury and convenience at every turn. Step inside to discover refinished white oak floors, freshly painted walls, and brand-new carpeting throughout. The kitchen is a chefâ??s dream, featuring a new refrigerator, cooktop, stylish tile backsplash, and under-cabinet lighting for a sleek modern touch. This zero-entry home is perfect for easy access, with the elevator adding even more convenience. The exterior has been meticulously refreshed with new paint, porch stain, beautiful landscaping, and French drains for excellent water management. Priced with equity built inâ??this property is assessed at over $660,000! Donâ??t miss your chance to own this unique, PRE-INSPECTED, and updated home.
$305,000
7115 S 180th Avenue Omaha, NE 68136
- Type:
- Other
- Sq.Ft.:
- 2,066
- Status:
- Active
- Beds:
- 3
- Lot size:
- 0.14 Acres
- Year built:
- 2007
- Baths:
- 3.00
- MLS#:
- 22426223
- Subdivision:
- SUNRIDGE
ADDITIONAL INFORMATION
REDUCED!! Beautiful spacious Ranch Walk-Out Villa with new carpet and luxury laminate flooring. The kitchen has SS appliances and the laundry room is just off of the kitchen. The dining room has an exterior door that opens to the balcony/deck area for outdoor entertaining. The living room has a cozy fireplace and opens to the kitchen and dining area. Large window that looks out to the deck area. Lower level walk-out with a nice family room & bedroom with a 3/4 bath. Plenty of room for storage. The roof was replaced in 2017 and has Radon mitigation. Millard School district. HOA fees covers lawn care, snow removal, trash pickup and sprinkler on/off service. The home is painted every seven years. HOA board will approve tree planting along 180th St. Prepare to be impressed!
$610,000
10818 S 174th Avenue Omaha, NE 68136
- Type:
- Single Family
- Sq.Ft.:
- 3,575
- Status:
- Active
- Beds:
- 4
- Lot size:
- 0.3 Acres
- Year built:
- 2018
- Baths:
- 3.00
- MLS#:
- 22426111
- Subdivision:
- Tiburon Ridge
ADDITIONAL INFORMATION
Discover this meticulously-maintained, pre-inspected, 4-bedroom, 3-bathroom, 4-car heated garage ranch style home in Tiburon Ridge. Built by Al Belt Custom Homes, this home has it all! Expansive main level with warm finishes, living room with fireplace, dining room, large kitchen with stainless steel appliances, double ovens, soft close doors, walk-in pantry, island with additional seating, and an eat-in kitchen. Also, on the main level, you will find two main bedrooms, including the primary suite, laundry room, drop zone, and hidden office space. The finished lower-level has a rec room, two additional bedrooms, a Jack-and-Jill bathroom, wet bar, fireplace, and ample storage. Outside, enjoy the fully fenced backyard, mature landscaping, and a private covered patio. Gretna Schools. Seller to pay for one year 1% temporary interest rate buy down with preferred lender.
$490,000
11114 S 175 Street Omaha, NE 68136
- Type:
- Single Family
- Sq.Ft.:
- 3,060
- Status:
- Active
- Beds:
- 5
- Lot size:
- 0.27 Acres
- Year built:
- 2022
- Baths:
- 3.00
- MLS#:
- 22426113
- Subdivision:
- Tiburon Ridge
ADDITIONAL INFORMATION
Welcome to this ranch-style home in the highly sought-after Tiburon Ridge, built in 2022! This beautifully designed property boasts an open floor plan with 5 bedrooms, 3 full bathrooms, and a spacious 3-car garage. The heart of the home is the modern kitchen, featuring quartz countertops and soaring 10-foot ceilings that flow seamlessly into the inviting living room. The main level offers a primary bedroom with a large walk-in closet, thoughtfully separated from the two additional bedrooms for added privacy. The expansive finished basement provides two more bedrooms, a large family room with a wet bar, and plenty of space for a game table. Perfect for entertaining guests or enjoying a movie. Situated on a corner lot with a fenced yard. This home is in the Gretna School District. Don't miss your chance to make it your own!
- Type:
- Single Family
- Sq.Ft.:
- 3,420
- Status:
- Active
- Beds:
- 5
- Lot size:
- 0.27 Acres
- Year built:
- 2024
- Baths:
- 3.00
- MLS#:
- 22426024
- Subdivision:
- Aspen Creek North
ADDITIONAL INFORMATION
Showcase Homes popular split bedroom plan w/ 4 car garage on a walk out South facing lot! Generous upgrades & modern finishes throughout. Beautiful great room w/ linear fireplace, shiplap wall, & built-in cabinets that make a big statement. Gorgeous kitchen w/ Custom cabinets & shelving & 36" gas cooktop, soft close drawers & doors, wood cabinet hood, large island w/ quartz countertops, & huge walk-in pantry w/ coffee bar. Private primary suite tucked away from the main part of the home & other beds. Primary bedroom large closet connects to laundry room. Awesome finished basement w/ large rec area w/ 2nd fireplace, wet bar, tabletop island, 2 beds w/ walk-in closets, 3/4 bath, & large storage room. 2 x 6 exterior walls with R19 insulation. House is completed but Photos of a same floorplan but different home. List agent has equity
- Type:
- Single Family
- Sq.Ft.:
- 2,671
- Status:
- Active
- Beds:
- 4
- Lot size:
- 0.22 Acres
- Baths:
- 3.00
- MLS#:
- 22425961
- Subdivision:
- Bridgeport
ADDITIONAL INFORMATION
This open floor plan includes a large Great Room opening to the kitchen with space to entertain. Your primary suite will provide you with ample room and a large bathroom and walk-in closet. This home features 4 bedroom and 3 bathrooms. With 2 bedroom and 2 bathrooms on the main. The lower level features 2 bedrooms and a 3rd bathroom This home is currently under construction and is anticipated to be completed in spring of 2025. This home is built by Nebraska Dream Home Builders, LLC. Agent has equity. HOA fee is $750 per year plus $150 per month and includes pool access, lawn care, snow removal, fertilizer and 1 window cleaning per year.
$386,350
9524 S 181st Street Omaha, NE 68136
- Type:
- Single Family
- Sq.Ft.:
- 2,266
- Status:
- Active
- Beds:
- 3
- Lot size:
- 0.13 Acres
- Year built:
- 2024
- Baths:
- 2.00
- MLS#:
- 22425732
- Subdivision:
- Hills Of Aspen Creek
ADDITIONAL INFORMATION
The Cobalt Plan by Richland Homes. This very functional, open concept two story, offers 3 bed & 2.5 baths on a very hard to find, east facing+walk out+treed lot. Sit on your deck in the evenings and enjoy the tree line across the back of your property or enjoy the patio in the lower level of the home. Pics are of model home, not actual property.
- Type:
- Single Family
- Sq.Ft.:
- 3,066
- Status:
- Active
- Beds:
- 4
- Lot size:
- 0.32 Acres
- Year built:
- 2020
- Baths:
- 4.00
- MLS#:
- 22425355
- Subdivision:
- Bridgeport
ADDITIONAL INFORMATION
ASSUMABLE 3.125% INTEREST RATE! Introducing a meticulous home that ensures every day feels like a luxurious getaway! Nestled in a serene neighborhood, this stunning 4-bed, 4-bath home offers elegance & practicality for a harmonious living experience. Each space is crafted with high-quality materials & finishes! Main floor features hardwood floors & open floor plan w/an abundance of natural light. Primary BR is a retreat, featuring ample space & an ensuite that promises relaxation. Bonus, second primary suite w/ensuite on main floor! Add'l bedrooms are equally well-appointed, providing comfortable accommodations for all. Spacious kitchen, equipped w/ modern appliances & plenty of counterspace w/a walk-in pantry. Adjacent to the kitchen, the dining area overlooks the beautifully landscaped backyard. A fully finished basement offers endless possibilities for entertaining & relaxing. The backyard oasis w/beautiful landscaping and large fire pit! Truly a masterpiece home; do not miss out!
$542,009
10415 S 191st Avenue Omaha, NE 68136
- Type:
- Single Family
- Sq.Ft.:
- 2,520
- Status:
- Active
- Beds:
- 4
- Lot size:
- 0.27 Acres
- Baths:
- 4.00
- MLS#:
- 22425414
- Subdivision:
- Aspen Creek
ADDITIONAL INFORMATION
Check out the newest 2 Story plan, the Aurora, in the highly sought-after Aspen Creek neighborhood where you have the elementary, middle and high school! This breathtaking home expertly blends modern design with craftsman charm. As you enter this beautiful new construction home, the first thing you'll notice is the open concept main floor, which creates an inviting atmosphere perfect for both daily living and upscale entertaining. The main floor is adorned with luxurious LVP flooring that leads you through to a dream kitchen. Equipped with custom cabinetry, sleek granite countertops, an oversized island perfect for meal prep and gatherings, and a large walk-in pantry, this kitchen is sure to impress. Adjacent to the kitchen, the living area features a cozy gas fireplace with a classic wood mantle, adding warmth and a focal point to the space. Also on the main floor is a versatile flex room that can be used as a home office, playroom, or formal dining area, depending on your needs.
- Type:
- Single Family
- Sq.Ft.:
- 3,574
- Status:
- Active
- Beds:
- 5
- Lot size:
- 0.28 Acres
- Year built:
- 2024
- Baths:
- 3.00
- MLS#:
- 22425232
- Subdivision:
- ASPEN CREEK NORTH
ADDITIONAL INFORMATION
Meet Tyler from Hildy Homes, he has all the handsome finishes you've come to know from a Hildy Home (quartz, shiplap, ceramic tile, custom cabinetry stainless steel appliances, and aluminum clad Pella windows. This Tyler sits on a walkout lot with a 3 CAR GARAGE and has 1,890 sq. ft finished on the main level. The Lower level has 1,686 sq. ft. finished with two additional bedrooms, flex room, family room with wet bar & bathroom. Extra features include: deck with composite flooring, covered patio, whole house humidifier, sprinklers, sod, and passive radon system. This guy also gives you peace of mind with a 1 year builder's warranty. A.M.A. He is move in ready!!!
- Type:
- Single Family
- Sq.Ft.:
- 3,042
- Status:
- Active
- Beds:
- 5
- Lot size:
- 0.24 Acres
- Year built:
- 2022
- Baths:
- 3.00
- MLS#:
- 22424654
- Subdivision:
- Garden Oaks
ADDITIONAL INFORMATION
This stunning, nearly new Ranch style home offers a 3 car garage w/240 outlet, 5 spacious bedrooms & 3 bathrooms perfect for any style of living. The open concept main level showcases a large kitchen island that flows into a bright & airy living space. The Primary suite features an ensuite, with double sinks, a beautiful tiled shower and quick access to the primary closet & a pass thru to the Laundry room (Washer & Dryer Included). You'll love the fully finished basement featuring a large rec room w/LVP flooring, large storage w/shelving, a bar area, a space for your work out equipment & of course, the newly added 2 bedrooms & bathroom. Located in the highly sought after Millard School District, this home is located in the Garden Oaks subdivision. You can also enjoy the new neighborhood park right down the street. There's nothing you have to do here, it's all been done - just move in and get settled before the Holidays arrive. Schedule your showing today!
$365,000
16801 Briar Street Omaha, NE 68136
- Type:
- Single Family
- Sq.Ft.:
- 2,427
- Status:
- Active
- Beds:
- 3
- Lot size:
- 0.25 Acres
- Year built:
- 2006
- Baths:
- 3.00
- MLS#:
- 22424646
- Subdivision:
- Cedar Ridge
ADDITIONAL INFORMATION
Contract pending - subject to 48 hour right of first refusal. Large Benchmark ranch home on large corner lot, Gretna Schools. Open floor plan with 9 foot ceilings throughout. Living room has fireplace and large window area. Kitchen dining area has bay window. Full privacy fenced back yard with deck and shed. Wood floors. Large finished basement with 2 offices and a 3/4 bathroom and wet bar! Main floor laundry with wash basin sink and 9 foot ceiling. Radon system.
$503,000
9505 S 183 Avenue Omaha, NE 68136
- Type:
- Single Family
- Sq.Ft.:
- 3,008
- Status:
- Active
- Beds:
- 5
- Lot size:
- 0.17 Acres
- Year built:
- 2023
- Baths:
- 4.00
- MLS#:
- 22424588
- Subdivision:
- Hills Of Aspen Creek
ADDITIONAL INFORMATION
MODEL HOME - NOT FOR SALE â?? The DIAMOND PLAN - Model Home by Richland Homes. This remarkable location is exclusive to Richland Homes, just minutes from Hwy 370, I-80, the best schools, restaurants, shopping, parks and recreation areas. This DIAMOND floor plan is part of the Richland Homes Aspire Collection, featuring TWO Ranch Plans and FOUR Two-Story Plans, ranging from 1473 â?? 2428 square feet. Richland Homes offers a fantastic menu of choice options for each individual plan to help Homeowners create their dream home. PLEASE NOTE: Models are listed at Current Base & Lot Prices ONLY according to Richland Homes Standard Features and does not reflect the current options shown at this model. Also, current school assignments listed are subject to change at any time by Gretna Public Schools, please verify all schools as needed. Can't wait for you to visit the beautiful, new model home.
$394,990
8402 S 183rd Avenue Gretna, NE 68136
- Type:
- Single Family
- Sq.Ft.:
- 2,483
- Status:
- Active
- Beds:
- 5
- Lot size:
- 0.26 Acres
- Year built:
- 2023
- Baths:
- 3.00
- MLS#:
- 22424551
- Subdivision:
- Windsor West
ADDITIONAL INFORMATION
*FORMER MODEL HOME - NOW FOR SALE* D.R. Horton, Americaâ??s Builder, presents the Roland plan. The Roland provides 5 Bedrooms & 3 Bathrooms in an open ranch-style home. The Roland offers a Finished Basement providing nearly 2,500 sqft of total living space! In the main living area, you'll find a large kitchen island overlooking the Dining area and Great Room. The beautiful Kitchen includes a spacious Pantry. The Primary bedroom offers a large Walk-In closet as well as an ensuite bathroom with dual vanity sink. There are 2 Bedrooms & the 2nd bath split from the Primary at the front of the home while the private 4th bed can be found tucked away near the Laundry Room-perfect for guests! In the Finished Lower Level, you'll find a living area as well as the 5th Bed and 3rd Full Bath! All D.R. Horton Nebraska homes include our Americaâ??s Smart Homeâ?¢ Technology. Photos may be similar but not necessarily of subject property, including interior and exterior colors, finishes & appliances.
Open House:
Sunday, 11/24 12:00-2:00PM
- Type:
- Other
- Sq.Ft.:
- 1,994
- Status:
- Active
- Beds:
- 3
- Lot size:
- 0.29 Acres
- Year built:
- 2023
- Baths:
- 2.00
- MLS#:
- 22424470
- Subdivision:
- Bridgeport
ADDITIONAL INFORMATION
Introducing this stunning, brand-new villa that embodies modern elegance and incredible functionality built by THI. The Torino ranch-style floor plan has amazing space with expansive room sizes perfect for entertaining family and friends. Gorgeous open kitchen with oversized island and gas cooktop. Two bedrooms on the main plus a private den. The primary suite is a private retreat with a unique hallway, a spacious bathroom, and a huge closet. Main floor laundry with sink and cabinetry. Endless possibilities in the unfinished basement to make it your own. The quality is unmatched and features so many amazing upgrades throughout to appreciate. HOA includes lawn, snow, neighborhood pool access, and window washing one time a year. You Have Arrived!
- Type:
- Single Family
- Sq.Ft.:
- 3,500
- Status:
- Active
- Beds:
- 4
- Lot size:
- 0.24 Acres
- Year built:
- 2023
- Baths:
- 3.00
- MLS#:
- 22424482
- Subdivision:
- Aspen Creek North
ADDITIONAL INFORMATION
Imagine stepping into this under-construction masterpiece, Woodland Homes' largest ranch â?? the Louden. Situated in Aspen Creek North 2, this home commands attention even in its construction phase - completion in late Spring 2024. The positioning of the home on a high elevation allows every room to showcase the neighborhood's breathtaking views. A west-facing walkout ranch with a covered maintenance-free deck to the east, perfect for capturing those picturesque Nebraska sunrises. The interior boasts an open and inviting layout. Two bedrooms on the main floor provide a sense of spaciousness, complemented by a 9' kitchen island adorned with large pendant lights. Full windows and a large slider off the dinette flood the space with natural light, emphasizing the captivating surroundings. The kitchen is a chef's dream, featuring cabinets that reach up to the ceiling. 2 more bedrooms w/walk-in closets, a generous rec area w/gas fireplace, and a wet bar complete with an island for seating.
- Type:
- Single Family
- Sq.Ft.:
- 2,627
- Status:
- Active
- Beds:
- 4
- Lot size:
- 0.28 Acres
- Year built:
- 2022
- Baths:
- 4.00
- MLS#:
- 22424481
- Subdivision:
- Aspen Creek North
ADDITIONAL INFORMATION
Woodland Homes Calvin is now complete and ready to make a home. This corner lot has major privacy. West facing, enjoy your evenings under the covered patio. More exterior features: board and batten siding, big windows, and a covered front porch. Enter this spacious home and you are greeted by an open floor plan and huge windows over looking a large flat backyard and covered patio. A chefs kitchen with nearly 7 foot island and a walk in pantry. The rear staircase off the mudroom keeps your public spaces separate from your private spaces. Upstairs a large primary suite with oversized bathroom and walk in closet. 3 more bedrooms on the 2nd floor 2 with a shared full Jack and Jill bath, and a 4th with a private 3/4 bath! Downstairs you have over 1000sqft to finish as you see fit, with lots of room for activities or a theater room.
$687,518
10110 S 191 Street Gretna, NE 68136
- Type:
- Single Family
- Sq.Ft.:
- 2,750
- Status:
- Active
- Beds:
- 4
- Lot size:
- 0.25 Acres
- Year built:
- 2023
- Baths:
- 4.00
- MLS#:
- 22424480
- Subdivision:
- Aspen Creek North
ADDITIONAL INFORMATION
Now complete! Woodland Homes mid-sized 2 story, the Macee. The oversized kitchen and island, walk in pantry, open concept dinette and great room all flow together nicely for entertaining, a flex room off the entrance and a pocket office tucked into a corner off the kitchen by the back patio...with built ins and a window. 4 bedrooms, 3 bathrooms and laundry upstairs. An unfinished basement that can be added to the build process at this time. Large covered front stoop and back patio. So many windows - the natural sunlight will provide for great views on this high elevation neighborhood overlooking the new Gretna East high school campus. Located 1 mile from the new Gretna Hy-Vee and all the upcoming action at the 370/192nd corridor.
$451,770
9613 S 184 Street Omaha, NE 68136
- Type:
- Single Family
- Sq.Ft.:
- 2,176
- Status:
- Active
- Beds:
- 4
- Lot size:
- 0.17 Acres
- Year built:
- 2024
- Baths:
- 3.00
- MLS#:
- 22424416
- Subdivision:
- Hills Of Aspen Creek
ADDITIONAL INFORMATION
The Diamond Plan by Richland Homes - ASPIRE COLLECTION This home is under construction, but will be ready soon. This plan offers ample natural light, open concept living/kitchen/dining space for entertaining and 4 very spacious bedrooms on the 2nd level that also features an ensuite bathroom to the Primary Bedroom. WORK from HOME? this is perfect! This plan offers a main floor flex room/office space. Functionality is key when looking for your next home, so make sure to schedule your visit. Hills of Aspen Creek is conveniently located on 180th & Cornhusker Rd w/ the state of the art Gretna School East High School right down the road. Enjoy the fast growing Gretna area featuring; HyVee, Restaurants, Starbucks, Scooters, Walgreens and more coming soon just minutes away. You are closely located to I-80, 204th & Hwy 370 making this location very attractive for a busy lifestyle. (pics are of model home & do not reflect this home)
$260,000
18011 Edna Street Omaha, NE 68136
Open House:
Sunday, 11/24 1:00-3:00PM
- Type:
- Other
- Sq.Ft.:
- 1,432
- Status:
- Active
- Beds:
- 2
- Lot size:
- 0.2 Acres
- Year built:
- 2005
- Baths:
- 2.00
- MLS#:
- 22424295
- Subdivision:
- Sunridge
ADDITIONAL INFORMATION
***OPEN SUNDAY 11-24-24: 1:00 to 3:00 P M.*** Service One Home Warranty is in the works! This is the very definition of EASY living and a very cozy home! You'll love this minimal maintenance setting in which snow removal, yard care are taken care of AND the exterior is painted on a schedule. The home has been well maintained, is move-in ready and ALL APPLIANCES ARE INCLUDED! Many of the expensive / big ticket items have been updated including WINDOWS, radon mitigation & water softener. The kitchen and both bathrooms have updated granite countertops and fixtures. Both bedrooms are very spacious; the primary bedroom has a massive walk-in closet. The home has ample storage, a large backyard and so much more! Windows are currently still under warranty. Don't miss this chance to simplify your lifestyle! All measurements are approximate.
Open House:
Sunday, 11/24 12:00-2:00PM
- Type:
- Single Family
- Sq.Ft.:
- 1,913
- Status:
- Active
- Beds:
- 3
- Lot size:
- 0.19 Acres
- Year built:
- 2023
- Baths:
- 3.00
- MLS#:
- 22424108
- Subdivision:
- Bridgeport
ADDITIONAL INFORMATION
Subject to 48 hour first right of refusal. Welcome to this stunning and well-appointed zero entry villa built by THI! The Capri floorplan is spacious & inviting and has high end upgrades throughout. A few features include quartz counters, SS Appliances, under cabinet lighting, floor-to-ceiling stoned fireplace, main floor laundry with sink and cabinetry, and LVP flooring. The primary suite is swank and private and includes double sinks, porcelain tiled flooring, and tiled walk-in shower. There are 2 bedrooms on the main floor and a third bedroom in the bonus loft area with its own walk-in closet and private bath for a loft style feel and enhanced privacy for guests. The covered patio is delightful and the perfect place to relax and unwind after a busy day! HOA includes pool access, lawn care, snow removal, and one window cleaning per year. Welcome to your new move-in ready home!
$575,000
10813 S 175th Avenue Omaha, NE 68136
- Type:
- Single Family
- Sq.Ft.:
- 3,111
- Status:
- Active
- Beds:
- 5
- Lot size:
- 0.27 Acres
- Year built:
- 2019
- Baths:
- 3.00
- MLS#:
- 22424109
- Subdivision:
- Tiburon Ridge
ADDITIONAL INFORMATION
Fall in love with over 3,000 sq ft of modern style, sleek lines and expert design. This open concept walk-out Ranch home features 5 bedrooms, 3 baths and an oversized 3 car garage. Enter the foyer where you'll be greeted by a wide open living space and an abundance of natural light throughout. With 3 bedrooms, laundry and mudroom/drop zone on the main level you'll find size and comfort the whole family can enjoy. Gourmet kitchen will delight with custom cabinets, SS appliances, gas cooktop, generous walk-in pantry and stunning granite counters. The primary suite offers 10' ceilings, walk-in shower & grand closet that connects to the laundry room. In the lower level you will find ample space for entertaining with large family area and wet bar along with 2 bedrooms, spacious full bath and walkout. Enjoy your morning coffee on the oversized covered back deck or relax on the back patio with easy access to the backyard. Schedule your showing today!!
$529,990
17655 Rose Lane Road Omaha, NE 68136
- Type:
- Single Family
- Sq.Ft.:
- 2,964
- Status:
- Active
- Beds:
- 5
- Lot size:
- 0.23 Acres
- Year built:
- 2024
- Baths:
- 4.00
- MLS#:
- 22424029
- Subdivision:
- Mirabel
ADDITIONAL INFORMATION
D.R. Horton, Americaâ??s Builder, presents the Fairfield. The Fairfield provides 5 bedrooms and 4 full Bathrooms in a gorgeous single-level, open living space. This home offers a Finished WALKOUT Basement providing nearly 3,000 square feet of total living space! In the main living area, you'll find a large kitchen island overlooking the spacious Dining area and Great Room. The beautiful gourmet Kitchen includes Quartz Countertops and a spacious Pantry. The Primary bedroom is located at the back of the home and offers a large Walk-In closet as well as an ensuite bathroom with dual vanity sink and walk-in shower. There are two Bedrooms and the Second Bathroom split from the Primary at the front of the home while the private Fourth Bedroom & Bathroom can be found tucked away beyond the spacious Laundry Room â?? perfect for guests. Heading into the massive Finished Lower Level, you'll find an additional living area as well as the 5th Bedroom and 4th Full Bathroom!
$519,990
17667 Rose Lane Road Omaha, NE 68136
- Type:
- Single Family
- Sq.Ft.:
- 2,964
- Status:
- Active
- Beds:
- 5
- Lot size:
- 0.23 Acres
- Year built:
- 2024
- Baths:
- 4.00
- MLS#:
- 22424028
- Subdivision:
- Mirabel
ADDITIONAL INFORMATION
D.R. Horton, Americaâ??s Builder, presents the Fairfield. The Fairfield provides 5 bedrooms and 4 full Bathrooms in a gorgeous single-level, open living space. This home offers a Finished WALKOUT Basement providing nearly 3,000 square feet of total living space! In the main living area, you'll find a large kitchen island overlooking the spacious Dining area and Great Room. The beautiful gourmet Kitchen includes Quartz Countertops and a spacious Pantry. The Primary bedroom is located at the back of the home and offers a large Walk-In closet as well as an ensuite bathroom with dual vanity sink and walk-in shower. There are two Bedrooms and the Second Bathroom split from the Primary at the front of the home while the private Fourth Bedroom & Bathroom can be found tucked away beyond the spacious Laundry Room â?? perfect for guests. Heading into the massive Finished Lower Level, you'll find an additional living area as well as the 5th Bedroom and 4th Full Bathroom!
$425,000
7832 S 185 Street Omaha, NE 68136
- Type:
- Single Family
- Sq.Ft.:
- 2,237
- Status:
- Active
- Beds:
- 4
- Lot size:
- 0.26 Acres
- Year built:
- 2020
- Baths:
- 3.00
- MLS#:
- 22423945
- Subdivision:
- RIVER OAKS
ADDITIONAL INFORMATION
Looking for new but don't want to wait to build? This well kept 2 story home is just 4 years young and move in ready!! Main level features a spacious family room with newly added fireplace. Large kitchen with quartz counters and upgraded cabinets! The large windows make this home feel warm and inviting. Upstairs has 4 bedrooms and 2 bathrooms plus a loft that can be used as a play area or office. The primary bedroom features double closets and a large bathroom. This home has plenty of room to go with an unfinished basement that would allow for more bedrooms and a rec room! This house will feel like home as soon as you walk in!

The data is subject to change or updating at any time without prior notice. The information was provided by members of The Great Plains REALTORS® Multiple Listing Service, Inc. Internet Data Exchange and is copyrighted. Any printout of the information on this website must retain this copyright notice. The data is deemed to be reliable but no warranties of any kind, express or implied, are given. The information has been provided for the non-commercial, personal use of consumers for the sole purpose of identifying prospective properties the consumer may be interested in purchasing. The listing broker representing the seller is identified on each listing. Copyright 2024 GPRMLS. All rights reserved.
Omaha Real Estate
The median home value in Omaha, NE is $252,100. This is lower than the county median home value of $295,800. The national median home value is $338,100. The average price of homes sold in Omaha, NE is $252,100. Approximately 54.68% of Omaha homes are owned, compared to 39.04% rented, while 6.28% are vacant. Omaha real estate listings include condos, townhomes, and single family homes for sale. Commercial properties are also available. If you see a property you’re interested in, contact a Omaha real estate agent to arrange a tour today!
Omaha, Nebraska 68136 has a population of 488,059. Omaha 68136 is less family-centric than the surrounding county with 30.99% of the households containing married families with children. The county average for households married with children is 38.97%.
The median household income in Omaha, Nebraska 68136 is $65,359. The median household income for the surrounding county is $88,408 compared to the national median of $69,021. The median age of people living in Omaha 68136 is 35 years.
Omaha Weather
The average high temperature in July is 85.9 degrees, with an average low temperature in January of 13.1 degrees. The average rainfall is approximately 31.2 inches per year, with 30.5 inches of snow per year.
