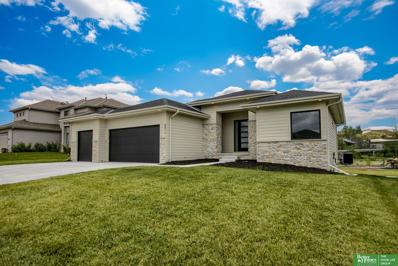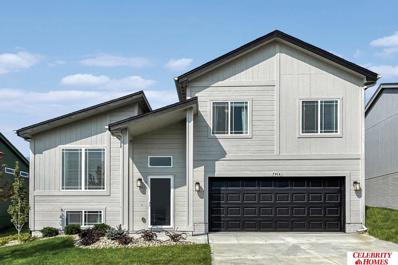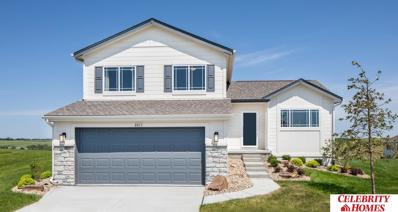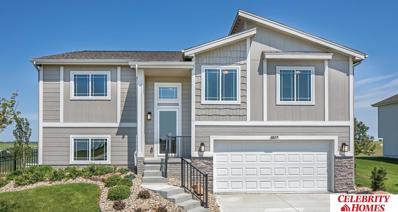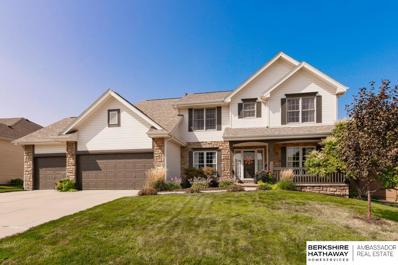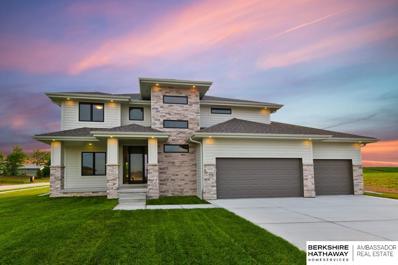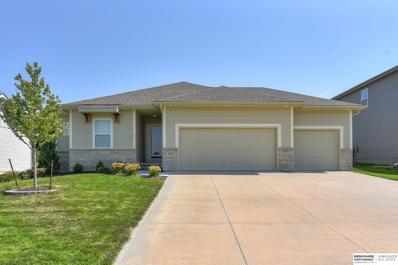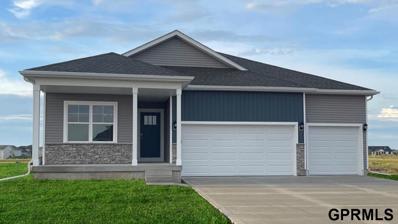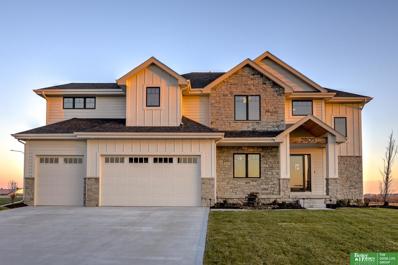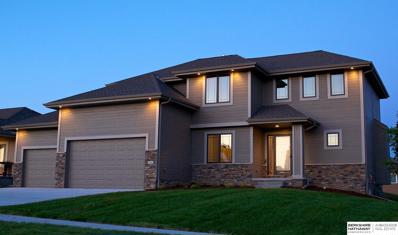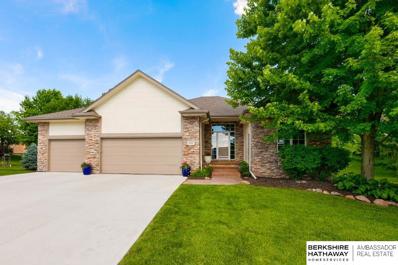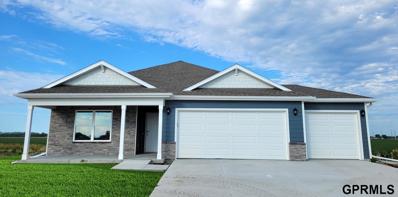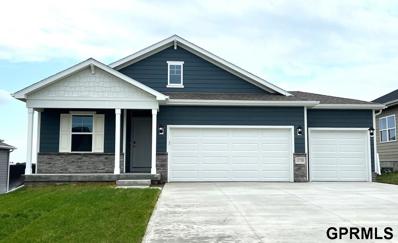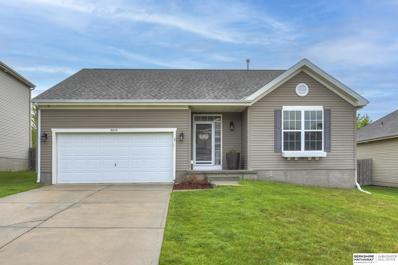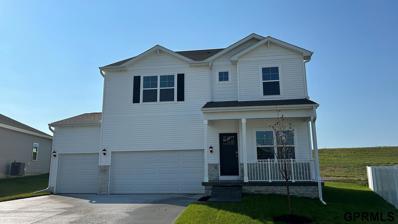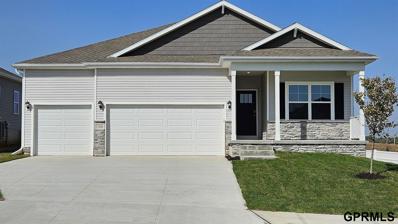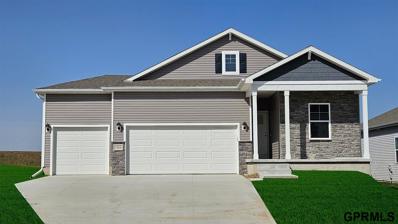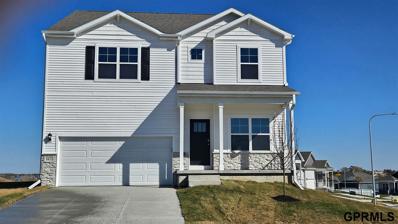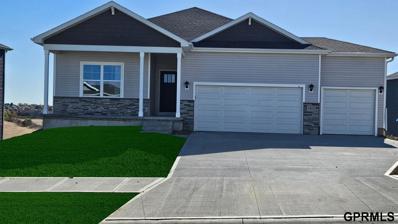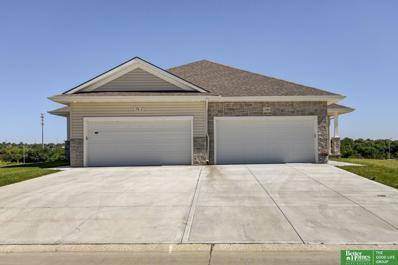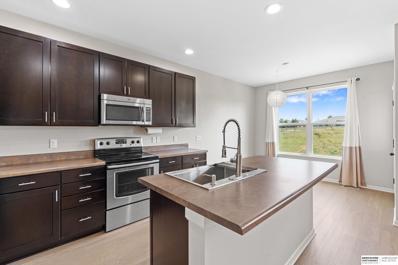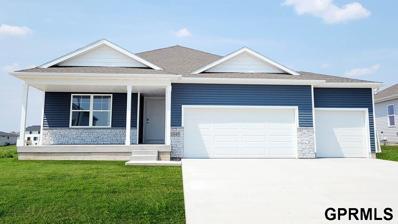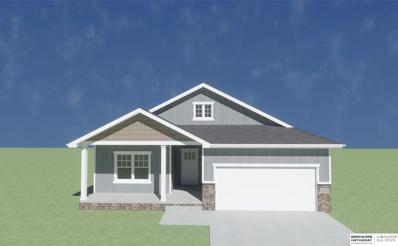Omaha NE Homes for Sale
$739,900
8011 S 183rd Street Omaha, NE 68136
- Type:
- Single Family
- Sq.Ft.:
- 3,561
- Status:
- Active
- Beds:
- 5
- Lot size:
- 0.25 Acres
- Year built:
- 2023
- Baths:
- 3.00
- MLS#:
- 22423777
- Subdivision:
- Garden Oaks
ADDITIONAL INFORMATION
BUY THIS HOME WITH A 5.75% INTEREST RATE! Now COMPLETE and move-in ready! Kelly Construction's 5 bed 3 bath "Chestnut" plan located in Garden Oaks. Beautiful walk-out ranch situated on a prime lot backing to green space , 22 acre neighborhood park with professional play equipment & walking trails - no rear neighbors! Built with excellence in quality, details & finishes throughout. Open main level featuring living room with soaring 10' ceilings & stone fireplace & fantastic kitchen with all appliances included. Primary suite with 3/4 bath offering dual vanities, walk-in shower & walk-in closet conveniently linked to the laundry room. Two additional bedrooms & full upgraded bath complete the main level. Relax on the private covered composite deck with linear fireplace or entertain in the fully finished lower level boasting a wet bar, two bedrooms both with walk-in closets & oversized flex room great for exercise, work, or play.
$346,400
17754 Rose Lane Road Omaha, NE 68136
- Type:
- Single Family
- Sq.Ft.:
- 1,732
- Status:
- Active
- Beds:
- 3
- Lot size:
- 0.25 Acres
- Baths:
- 2.00
- MLS#:
- 22423458
- Subdivision:
- GILES POINTE
ADDITIONAL INFORMATION
Welcome to The Carlton by Celebrity Homes. An Open Foyer welcomes you to this truly Spacious Design. Once on the main floor, the Gathering Room is sure to impress with itsâ?? high ceilings and Electric Linear Fireplace. An Eat-In Island Kitchen with Dining Area is perfect for a growing family. Need to entertain or just relax, the finished lower lever is PERFECT! And the additional daylight windows are the magic touch. Ownerâ??s Suite is appointed with a walk-in closet, ¾ Bath with a Dual Vanity. Features of this 3 Bedroom, 2 Bath Home Include: Oversized 2 Car Garage with a Garage Door Opener, Refrigerator, Washer/Dryer Package, Quartz Countertops, Luxury Vinyl Panel Flooring (LVP) Package, Sprinkler System, Extended 2-10 Warranty Program, ½ Bath Rough-In, Professionally Installed Blinds, and thatâ??s just the start! (Pictures of Model Home) Price may reflect promotional discounts, if applicable
$360,400
17722 Rose Lane Road Omaha, NE 68136
- Type:
- Single Family
- Sq.Ft.:
- 1,849
- Status:
- Active
- Beds:
- 3
- Lot size:
- 0.25 Acres
- Baths:
- 3.00
- MLS#:
- 22423457
- Subdivision:
- GILES POINTE
ADDITIONAL INFORMATION
The Del Ray by Celebrity Homes. Volume ceilings welcome you to this truly Spacious Design. Once on the main floor, an Eat-In Island Kitchen with Dining Area is perfect for any growing family. A short step away will lead to a spacious Gathering Room that is sure to impress with itsâ?? Electric Linear Fireplace. Need even more space to entertain or just relax, what about finishing the lower level as an additional feature? Ownerâ??s Suite is appointed with a walk-in closet, ¾ Bath with a Dual Vanity. Features of this 3 Bedroom, 2 Bath Home Include: 2 Car Garage with a Garage Door Opener, Refrigerator, Washer/Dryer Package, Quartz Countertops, Luxury Vinyl Panel Flooring (LVP) Package, Sprinkler System, Extended 2-10 Warranty Program, ½ Bath Rough-In, Professionally Installed Blinds, and thatâ??s just the start! (Pictures of Model Home) Price may reflect promotional discounts, if applicable
$339,400
17718 Rose Lane Road Omaha, NE 68136
- Type:
- Single Family
- Sq.Ft.:
- 1,621
- Status:
- Active
- Beds:
- 3
- Lot size:
- 0.25 Acres
- Baths:
- 2.00
- MLS#:
- 22423456
- Subdivision:
- GILES POINTE
ADDITIONAL INFORMATION
Welcome to The Santee by Celebrity Homes. This Open Design begins with a large Gathering Room shared with a spacious Eat-In Island Kitchen. The newly designed island is a MUST SEE! The Gathering Room is perfect for entertaining or just relaxing with itsâ?? Electric Linear Fireplace. Need a little more space? The finished lower level is just perfect! Ownerâ??s Suite is appointed with 2 walk-in closets, ¾ Bath with a Dual Vanity. Features of this 3 Bedroom, 2 Bath Home Include: Oversized 2 Car Garage with a Garage Door Opener, Refrigerator, Washer/Dryer Package, Quartz Countertops, Luxury Vinyl Panel Flooring (LVP) Package, Sprinkler System, Extended 2-10 Warranty Program, Professionally Installed Blinds, and thatâ??s just the start! (Pictures of Model Home) Price may reflect promotional discounts, if applicable
$525,000
9614 S 173rd Avenue Omaha, NE 68136
Open House:
Sunday, 11/24 12:00-1:30PM
- Type:
- Single Family
- Sq.Ft.:
- 2,836
- Status:
- Active
- Beds:
- 4
- Lot size:
- 0.23 Acres
- Year built:
- 2007
- Baths:
- 4.00
- MLS#:
- 22423330
- Subdivision:
- Palisades
ADDITIONAL INFORMATION
Exceptional Two-Story Walkout Backing to Trees in Palisades! Stylish craftsman w/cozy front porch, stone accents, newer exterior paint & lush landscaping. Entry is flanked by formal living rm (could be used as office) & dining spaces. Family rm has stone fireplace w/built-ins, wall of windows & ceiling fan. Spacious kitchen has birch cabinets, granite counters, walk-in pantry, bkfst bar w/seating & wd flr. XL dinette has large windows & opens to private deck w/green space & trees. Main flr powder bath w/wd flr. Drop zone w/lockers & main flr laundry w/utility sink just off the garage. 2nd level showcases 4 large bdrms (all w/walk-in closets & bath access). Primary suite has 2 closets, double sinks, tile shower & private toilet. Bdrm 2 is en suite w/walk-in closet. Opportunity to finish lower level w/egress windows & bathroom (rough-in). Back patio just off the lower level slider. Roof & Gutters (2013). Convenient location to schools, I-80, new Hy-Vee, Tiburon Golf & Chalco Rec Area.
$540,000
10420 S 191 Street Omaha, NE 68136
Open House:
Saturday, 11/23 12:00-4:00PM
- Type:
- Single Family
- Sq.Ft.:
- 2,377
- Status:
- Active
- Beds:
- 4
- Lot size:
- 0.27 Acres
- Year built:
- 2023
- Baths:
- 3.00
- MLS#:
- 22423155
- Subdivision:
- Aspen Creek North
ADDITIONAL INFORMATION
You can buy THIS home NOW! No wait to build! Trademark Homes model Now For Sale located in Aspen Creek North. We call this one the Siena and you will fall in love with the open main floor design, massive pantry, 2nd floor laundry and awesome center designed staircase. All the custom and quality finishes you expect to find in every Trademark Home. AMA per builder plans
$425,000
8903 S 169th Street Omaha, NE 68136
Open House:
Sunday, 11/24 12:00-1:30PM
- Type:
- Single Family
- Sq.Ft.:
- 2,499
- Status:
- Active
- Beds:
- 4
- Lot size:
- 0.19 Acres
- Year built:
- 2018
- Baths:
- 3.00
- MLS#:
- 22423140
- Subdivision:
- Southern Pines
ADDITIONAL INFORMATION
Immaculate Ranch 4bed/3bath/3car in popular Southern Pines in Gretna School district. Large open floor plan w/gas fireplace & lots of natural light. The kitchen has an upgrade Cambria quartz counters w/custom stone island, under cabinet lighting, pantry, water purifier, SS appliances, & LVP flooring throughout the main floor. Primary bedroom has a tray ceiling, large walk-in closet w/ laundry access, & primary bathroom has dual sinks & tiled walk-in shower. Perfect space to relax.2 additional bedrooms and full bath on main floor. Lower level is a huge space for entertaining w/custom panel wall, bar area w/ beverage frig, bedroom &3/4 bathroom plus lots of storage. The backyard extends the living space w/a stamped patio & pergola w/cover & retaining wall. Convenient location w/a park across the street & close to schools, & HWY 370. WELCOME HOME!
$499,990
17683 Rose Lane Road Omaha, NE 68136
- Type:
- Single Family
- Sq.Ft.:
- 2,964
- Status:
- Active
- Beds:
- 5
- Lot size:
- 0.35 Acres
- Year built:
- 2024
- Baths:
- 4.00
- MLS#:
- 22423074
- Subdivision:
- Mirabel
ADDITIONAL INFORMATION
D.R. Horton, Americaâ??s Builder, presents the Fairfield. The Fairfield provides 5 bedrooms and 4 full Bathrooms in a gorgeous single-level, open living space. This home offers a Finished Basement providing nearly 3,000 square feet of total living space! In the main living area, you'll find a large kitchen island overlooking the spacious Dining area and Great Room. The beautiful gourmet Kitchen includes Quartz Countertops and a spacious Pantry. The Primary bedroom is located at the back of the home and offers a large Walk-In closet as well as an ensuite bathroom with dual vanity sink and walk-in shower. There are two Bedrooms and the Second Bathroom split from the Primary at the front of the home while the private Fourth Bedroom & Bathroom can be found tucked away beyond the spacious Laundry Room â?? perfect for guests. Heading into the massive Finished Lower Level, you'll find an additional living area as well as the 5th Bedroom and 4th Full Bathroom!
$640,000
8154 S 185 Street Omaha, NE 68136
- Type:
- Single Family
- Sq.Ft.:
- 2,701
- Status:
- Active
- Beds:
- 4
- Lot size:
- 0.33 Acres
- Baths:
- 4.00
- MLS#:
- 22423060
- Subdivision:
- Garden Oaks
ADDITIONAL INFORMATION
This is Edward â?? the smartly-designed home from 4th generation homebuilders, Ramm Construction. Pull into the garage & leave the backpacks, groceries, & briefcases in the drop zone. Enter the eat-in kitchen featuring decorative tile backsplash, quartz countertops, soft-close cabinetry, massive hidden pantry, & gas cooktop w/ wall oven where you can appreciate the view of the gas fireplace. Our favorite thing about Edward is the view to the back yard - filled with trees and no neighbors behind. Light pours through the Marvin windows as you walk up the 2-story entry to the amply-sized bedrooms, all w/ solid wood shelving in closets. Split vanities, walk-in shower w/ tile surround, soaking tub, quartz countertops, & two walk-in closets featured in the en suite. Please pay special attention to the details â?? whether itâ??s the locally-crafted cabinets, precision painting, or meticulous tile work. Craftsmanship matters with Ramm Construction.
$510,000
10208 S 191st Street Omaha, NE 68136
- Type:
- Single Family
- Sq.Ft.:
- 2,185
- Status:
- Active
- Beds:
- 4
- Lot size:
- 0.24 Acres
- Baths:
- 3.00
- MLS#:
- 22423082
- Subdivision:
- Aspen Creek North
ADDITIONAL INFORMATION
Trademark Homes Eastridge 2 Story plan in Gretna's Aspen Creek North Subdivision now available. 4 Bed/3 Bath/ 3 Car There is everything to love about the neighborhood. Schools, shopping and neighborhood activities galore with easy access to I-80 Inside the home you will find upgraded finishes and selections throughout the home and attention to detail. Make your appointment today! Expected completion Jan/Feb 2025 All photos depict similar property and selections and finishes are subject to change.
$409,000
9216 S 169th Street Omaha, NE 68136
- Type:
- Single Family
- Sq.Ft.:
- 2,746
- Status:
- Active
- Beds:
- 4
- Lot size:
- 0.18 Acres
- Year built:
- 2006
- Baths:
- 4.00
- MLS#:
- 22422758
- Subdivision:
- PALISADES
ADDITIONAL INFORMATION
You don't want to miss this home located in The Palisades and close to the new Gretna East High School. Main floor features an eat-in kitchen with breakfast bar, family room, dining room, and home office. The finished basement has a large rec room and ¾ bath. Relax in the primary suite with sitting area, walk-in closet, and whirlpool tub. Second floor laundry for convenience. Newer carpet on main floor and basement and HVAC. Enjoy the fenced-in back yard with a patio and covered pergola. The 3-car tandem garage offers plenty of storage space!
$525,000
10517 S 179th Street Omaha, NE 68136
- Type:
- Single Family
- Sq.Ft.:
- 3,574
- Status:
- Active
- Beds:
- 4
- Lot size:
- 0.22 Acres
- Year built:
- 2005
- Baths:
- 4.00
- MLS#:
- 22421915
- Subdivision:
- Lakeside At Tiburon
ADDITIONAL INFORMATION
Remarkable Walkout Ranch Backs to Treed Walking Trail in Lakeside at Tiburon! Dynamite cul-de-sac location, mature landscaping, private bkyd & new driveway (2023). Open plan has wd flrs (refin 2019), 10ft ceilings-main (12ft living rm), floor-to-ceiling stone FP, new int paint (2024) & XL windows! Kitchen has island w/granite, SS appli & custom designed WI pantry w/barn doors. Half bath & drop zone off garage (laundry hook-ups behind drop zone). Primary suite has recessed ceiling/fan, WI closet, whirlpool tub & dbl sinks. Beds 2&3 on main flr w/WI closets. Finished bsmt has lrg wet bar w/tile flr, ofc w/built-ins, family rm (theatre screen/projector stay), game area, wine cellar, 4th bed (WI closet) & 3/4 bath. Game area w/slider opens to patio w/built-in seating, fire pit & built-in grill/bar area. Roof (2013), furnace (2023), A/C & water htr (2020). Beautiful community w/walking trail & access to lake w/fountain. Close to schools, new Hy-Vee, Hwy 370 & I-80.
$464,990
17617 Rose Lane Road Omaha, NE 68136
- Type:
- Single Family
- Sq.Ft.:
- 2,462
- Status:
- Active
- Beds:
- 4
- Lot size:
- 0.18 Acres
- Year built:
- 2024
- Baths:
- 3.00
- MLS#:
- 22421233
- Subdivision:
- Mirabel
ADDITIONAL INFORMATION
D.R. Horton, Americaâ??s Builder, presents the Harmony. This spacious Ranch home includes 4 Large Bedrooms, 3.5 bathrooms, & 3-car garage with a finished WALK-OUT Basement providing over 2,400 square feet of total living space. The Main Level Features the Primary Bedroom and ALSO a Second Ensuite Bedroom on the opposite end of the home with a full bathroom and large walk-in closet! There is also a Half Bathroom outside of this Bedroom. In the main living area, youâ??ll find an open Great Room as well as the Kitchen which includes a Walk-In Pantry and a Large Island. Heading into the lower level, youâ??ll find an additional Living Space as well as TWO Large Bedrooms and the Third Bathroom. All D.R. Horton Nebraska homes include our Americaâ??s Smart Homeâ?¢ Technology and comes with an industry-leading suite of smart home products. Photos may be similar but not necessarily of subject property, including interior and exterior colors, finishes and appliances.
$459,990
17651 Rose Lane Road Omaha, NE 68136
- Type:
- Single Family
- Sq.Ft.:
- 2,219
- Status:
- Active
- Beds:
- 4
- Lot size:
- 0.18 Acres
- Year built:
- 2024
- Baths:
- 3.00
- MLS#:
- 22421232
- Subdivision:
- Mirabel
ADDITIONAL INFORMATION
D.R. Horton, Americaâ??s Builder, presents the Abbott. The Abbott provides 4 bedrooms and 3 full baths in a single-level, open living space with a Finished WALK-OUT Basement. This home includes over 2,200 square feet of total living space! In the main living area, you'll find a large kitchen Island overlooking the Dining area and Great Room. The Kitchen includes Quartz Countertops and a spacious Walk-In Pantry. In the Primary bedroom youâ??ll find a large Walk-In Closet, as well as an ensuite Bathroom with dual vanity sink and walk-in shower. Two additional Large Bedrooms and the second full Bathroom are split from the Primary Bedroom at the opposite side of the home. Heading into the Finished lower level, youâ??ll find the Fourth Bedroom, a full Bathroom, and spacious additional living area! All D.R. Horton Nebraska homes include our Americaâ??s Smart Homeâ?¢ Technology. This home is currently under construction. Photos may be similar but not necessarily of subject property.
$359,900
8819 S 163rd Avenue Omaha, NE 68136
- Type:
- Single Family
- Sq.Ft.:
- 2,710
- Status:
- Active
- Beds:
- 4
- Lot size:
- 0.15 Acres
- Year built:
- 2009
- Baths:
- 3.00
- MLS#:
- 22420613
- Subdivision:
- MERIDIAN PARK REPLAT TWO
ADDITIONAL INFORMATION
You will love this ranch home in popular Meridian Heights! There is brand new LVP flooring throughout the main level and an easy living open layout. The large primary suite includes a walk in closet and an ensuite bathroom. The kitchen has gorgeous wood cabinets, stainless steel appliances, and opens to a deck overlooking a fully fenced backyard. There is a mulched pad with drainage set up for a pool or can be a great spot for a garden, fire pit seating, or a playground for kiddos! The basement is an entertainer's paradise, offering a sprawling living room with a projector box and mini fridges seamlessly integrated into the walls. A large bedroom, a versatile flex room ideal for an office, and a convenient bathroom complete the lower level, along with ample storage closets. Conveniently located near Interstate 80, walking distance to Upchurch Elementary, and next to the Chalco Recreation Area, this home offers both comfort and convenience. Don't miss your chance to call this gem yours!
$399,990
17508 Rose Lane Road Omaha, NE 68136
- Type:
- Single Family
- Sq.Ft.:
- 2,356
- Status:
- Active
- Beds:
- 4
- Lot size:
- 0.21 Acres
- Year built:
- 2024
- Baths:
- 3.00
- MLS#:
- 22420580
- Subdivision:
- Mirabel
ADDITIONAL INFORMATION
MOVE-IN READY! D.R. Horton, Americaâ??s Builder, presents the Holland. This two-story, open concept home provides 4 large Bedrooms and 2.5 Bathrooms. Upon entering the home youâ??ll find a spacious open Study perfect for an office space. As you make your way through the Foyer, youâ??ll find a large Great Room featuring a cozy fireplace. The Gourmet Kitchen with included Quartz Countertops is perfect for entertaining with its Oversized Island overlooking the Dining and living areas. Heading up to the second level, youâ??ll find an Oversized Primary Bedroom featuring a luxurious ensuite bathroom and large Walk-in Closet. The additional 3 Bedrooms, full Bathroom, and Laundry Room round out the rest of the upper level. All D.R. Horton Nebraska homes include our Americaâ??s Smart Homeâ?¢ Technology. Photos may be similar but not necessarily of subject property, including interior and exterior colors, finishes and appliances.
$469,990
17606 Rose Lane Road Omaha, NE 68136
- Type:
- Single Family
- Sq.Ft.:
- 2,964
- Status:
- Active
- Beds:
- 5
- Lot size:
- 0.2 Acres
- Year built:
- 2024
- Baths:
- 4.00
- MLS#:
- 22420578
- Subdivision:
- Mirabel
ADDITIONAL INFORMATION
MOVE-IN READY! D.R. Horton, Americaâ??s Builder, presents the Fairfield. The Fairfield provides 5 bedrooms and 4 full Bathrooms in a gorgeous single-level, open living space. This home offers a Finished Basement providing nearly 3,000 square feet of total living space! In the main living area, you'll find a large kitchen island overlooking the spacious Dining area and Great Room. The beautiful gourmet Kitchen includes Quartz Countertops and a spacious Pantry. The Primary bedroom is located at the back of the home and offers a large Walk-In closet as well as an ensuite bathroom with dual vanity sink and walk-in shower. There are two Bedrooms and the Second Bathroom split from the Primary at the front of the home while the private Fourth Bedroom & Bathroom can be found tucked away beyond the spacious Laundry Room â?? perfect for guests. Heading into the massive Finished Lower Level, you'll find an additional living area as well as the 5th Bedroom and 4th Full Bathroom!
$414,990
17610 Rose Lane Road Omaha, NE 68136
- Type:
- Single Family
- Sq.Ft.:
- 2,219
- Status:
- Active
- Beds:
- 4
- Lot size:
- 0.19 Acres
- Year built:
- 2024
- Baths:
- 3.00
- MLS#:
- 22420577
- Subdivision:
- Mirabel
ADDITIONAL INFORMATION
D.R. Horton, Americaâ??s Builder, presents the Abbott. The Abbott provides 4 bedrooms and 3 full baths in a single-level, open living space with a Finished Basement. This home includes over 2,200 square feet of total living space! In the main living area, you'll find a large kitchen Island overlooking the Dining area and Great Room. The Kitchen includes Quartz Countertops and a spacious Walk-In Pantry. In the Primary bedroom youâ??ll find a large Walk-In Closet, as well as an ensuite Bathroom with dual vanity sink and walk-in shower. Two additional Large Bedrooms and the second full Bathroom are split from the Primary Bedroom at the opposite side of the home. Heading into the Finished lower level, youâ??ll find the Fourth Bedroom, a full Bathroom, and spacious additional living area! All D.R. Horton Nebraska homes include our Americaâ??s Smart Homeâ?¢ Technology. This home is currently under construction. Photos may be similar but not necessarily of subject property.
$429,990
8421 S 176th Avenue Omaha, NE 68136
- Type:
- Single Family
- Sq.Ft.:
- 2,356
- Status:
- Active
- Beds:
- 4
- Lot size:
- 0.29 Acres
- Year built:
- 2024
- Baths:
- 3.00
- MLS#:
- 22420575
- Subdivision:
- Mirabel
ADDITIONAL INFORMATION
D.R. Horton, Americaâ??s Builder, presents the Holland. This two-story, open concept home provides 4 large Bedrooms and 2.5 Bathrooms. Upon entering the home youâ??ll find a spacious open Study perfect for an office space. As you make your way through the Foyer, youâ??ll find a large Great Room featuring a cozy fireplace. The Gourmet Kitchen with included Quartz Countertops is perfect for entertaining with its Oversized Island overlooking the Dining and living areas. Heading up to the second level, youâ??ll find an Oversized Primary Bedroom featuring a luxurious ensuite bathroom and large Walk-in Closet. The additional 3 Bedrooms, full Bathroom, and Laundry Room round out the rest of the upper level. All D.R. Horton Nebraska homes include our Americaâ??s Smart Homeâ?¢ Technology. This home is currently under construction. Photos may be similar but not necessarily of subject property, including interior and exterior colors, finishes and appliances.
$459,990
17613 Rose Lane Road Omaha, NE 68136
- Type:
- Single Family
- Sq.Ft.:
- 2,511
- Status:
- Active
- Beds:
- 4
- Lot size:
- 0.23 Acres
- Year built:
- 2024
- Baths:
- 3.00
- MLS#:
- 22420569
- Subdivision:
- Mirabel
ADDITIONAL INFORMATION
D.R. Horton, Americaâ??s Builder, presents the Neuville. The Neuville offers 4 Bedrooms & 3 Bathrooms in a ranch-style living area. This home includes a Finished Basement providing over 2,500 sqft of total living space! The main living area offers an open layout that provides the perfect entertainment space. The Kitchen features a large Corner Pantry and an Oversized Island overlooking the Dining and Great Room areas. Two large Bedrooms are split from the Primary Bedroom in the front of the home. Heading into the Primary Bedroom, youâ??ll find a large Walk-In Closet and ensuite bathroom with dual vanity sinks. In the Finished Lower Level, youâ??ll find a large Living Space as well as the 4th Bedroom, full bath, and tons of storage space! All D.R. Horton Nebraska homes include our Americaâ??s Smart Homeâ?¢ Technology. This home is currently under construction. Photos may be similar but not necessarily of subject property, including interior and exterior colors, finishes and appliances.
- Type:
- Townhouse
- Sq.Ft.:
- 1,252
- Status:
- Active
- Beds:
- 2
- Lot size:
- 0.1 Acres
- Year built:
- 2023
- Baths:
- 2.00
- MLS#:
- 22419959
- Subdivision:
- Windsor East
ADDITIONAL INFORMATION
Photos are of model unit at 17608 Robin Drive. Construction has not begun on this property.
$387,000
17011 Colony Drive Omaha, NE 68136
- Type:
- Single Family
- Sq.Ft.:
- 2,298
- Status:
- Active
- Beds:
- 3
- Lot size:
- 0.15 Acres
- Year built:
- 2011
- Baths:
- 3.00
- MLS#:
- 22419938
- Subdivision:
- Palisades
ADDITIONAL INFORMATION
Gretna schools! Walking distance to Palisades Elementary. Love to golf? Tiburon Golf Club. Love outdoors? Chalco Hills Recreation Area. Main level features include: Just installed New luxury vinyl planking. Enjoy the 9 ft ceilings, 2 bedrooms, an office/bonus room, open living room and dining area, a spacious kitchen with stainless steel appliances and a pantry, two full bathrooms and a laundry room all on the main level, fresh neutral paint. In the walkout basement, you will find a large family room, a good sized bedroom, and a new 3/4 bath. Large storage room. This is a special home - has it all and is easy living, maintenance-free with vinyl siding, and perfect backyard with a sprinkler system. This home move-in ready and waiting for you to call it yours! AMA
$414,990
18352 Cary Street Gretna, NE 68136
- Type:
- Single Family
- Sq.Ft.:
- 2,191
- Status:
- Active
- Beds:
- 4
- Lot size:
- 0.2 Acres
- Year built:
- 2024
- Baths:
- 3.00
- MLS#:
- 22419407
- Subdivision:
- Windsor West
ADDITIONAL INFORMATION
MODEL HOME - NOT FOR SALE - D.R. Horton, Americaâ??s Builder, presents the Hamilton. This spacious Ranch home includes 4 Bedrooms and 3 Bathrooms. The Hamilton offers a Finished Basement providing nearly 2,200 square feet of total living space! As you make your way into the main living area, youâ??ll find an open Great Room featuring a cozy fireplace. The Gourmet Kitchen includes a Walk-In Pantry and a Large Island overlooking the Dining and Great Room. The Primary Bedroom offers a large Walk-In Closet, as well as an ensuite bathroom with dual vanity sink and walk-in shower. Two additional Large Bedrooms and the second full bathroom are split from the Primary Bedroom at the opposite side of the home. In the Finished Lower Level, youâ??ll find an Oversized living space along with the Fourth Bedroom, full bath, and tons of storage space! All D.R. Horton Nebraska homes include our Americaâ??s Smart Homeâ?¢ Technology. Photos may be similar but not necessarily of subject property.
$405,270
9513 S 181 Street Omaha, NE 68136
- Type:
- Single Family
- Sq.Ft.:
- 3,160
- Status:
- Active
- Beds:
- 4
- Lot size:
- 0.15 Acres
- Year built:
- 2024
- Baths:
- 3.00
- MLS#:
- 22418942
- Subdivision:
- Hills Of Aspen Creek
ADDITIONAL INFORMATION
The BRAND NEW Silver plan in Hills of Aspen Creek. It can be built in both of Richland Homes Collections and It's officially the largest Ranch plan they offer, right under 1800 on the main and this one features another 1300 (ama) in the lower level. Highlights are: 3 bedrooms on the main and a 4th in the lower level along with a Rec Room and 3/4 bath. It's spacious, open and long awaited in the Richland Homes line up of amazing and functional floor plans. Color boards are attached with selections and Some of the pics are of another home and do not reflect options, colors or orientation, etc. Hills of Aspen Creek is conveniently located on 180th & Cornhusker Rd w/ the state of the art Gretna School East High School right down the road. Enjoy the fast growing Gretna area featuring; HyVee, Restaurants, Starbucks, Scooters, Walgreens and more coming soon just minutes away. You are closely located to I-80, 204th & Hwy 370 making this location very attractive for all.
- Type:
- Single Family
- Sq.Ft.:
- 3,106
- Status:
- Active
- Beds:
- 5
- Lot size:
- 0.33 Acres
- Year built:
- 2024
- Baths:
- 4.00
- MLS#:
- 22418879
- Subdivision:
- Aspen Creek North
ADDITIONAL INFORMATION
Showstopper near Gretna East! Gorgeous 2 story home greets you with an oversized front porch. As you enter you can see out the back windows to the tree-lined greenspace. The open floor plan on the main has beautiful wood floors, ceilings details and lots of natural light! A sprawling kitchen is perfect for dinner and space for entertaining many. Walk-in pantry features lots of shelving. Private office. 4 Bedrooms upstairs â?? all with bath access. Primary bedroom is oversized and has a sitting room with electric fireplace wrapped in stone with mantle, Primary bath with soaker tub, walk in shower and walk in closet. Photos are of a previous Woodland Cabernet Craftsman. Still time to make selections. Completion Spring 2025.

The data is subject to change or updating at any time without prior notice. The information was provided by members of The Great Plains REALTORS® Multiple Listing Service, Inc. Internet Data Exchange and is copyrighted. Any printout of the information on this website must retain this copyright notice. The data is deemed to be reliable but no warranties of any kind, express or implied, are given. The information has been provided for the non-commercial, personal use of consumers for the sole purpose of identifying prospective properties the consumer may be interested in purchasing. The listing broker representing the seller is identified on each listing. Copyright 2024 GPRMLS. All rights reserved.
Omaha Real Estate
The median home value in Omaha, NE is $252,100. This is lower than the county median home value of $295,800. The national median home value is $338,100. The average price of homes sold in Omaha, NE is $252,100. Approximately 54.68% of Omaha homes are owned, compared to 39.04% rented, while 6.28% are vacant. Omaha real estate listings include condos, townhomes, and single family homes for sale. Commercial properties are also available. If you see a property you’re interested in, contact a Omaha real estate agent to arrange a tour today!
Omaha, Nebraska 68136 has a population of 488,059. Omaha 68136 is less family-centric than the surrounding county with 30.99% of the households containing married families with children. The county average for households married with children is 38.97%.
The median household income in Omaha, Nebraska 68136 is $65,359. The median household income for the surrounding county is $88,408 compared to the national median of $69,021. The median age of people living in Omaha 68136 is 35 years.
Omaha Weather
The average high temperature in July is 85.9 degrees, with an average low temperature in January of 13.1 degrees. The average rainfall is approximately 31.2 inches per year, with 30.5 inches of snow per year.
