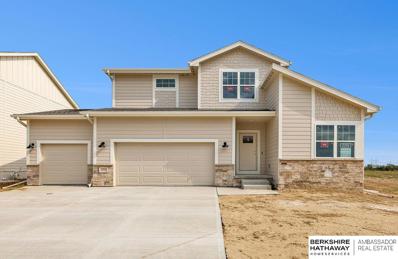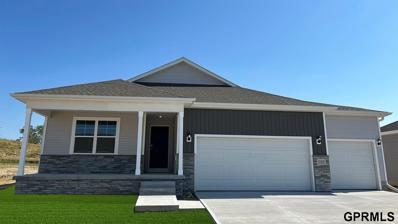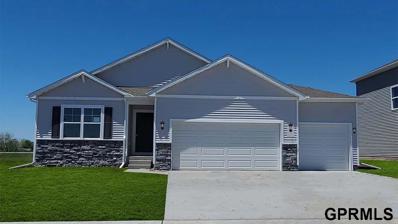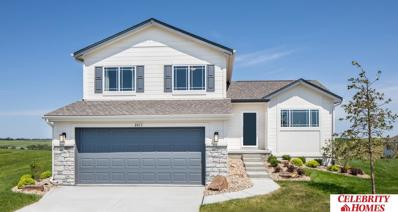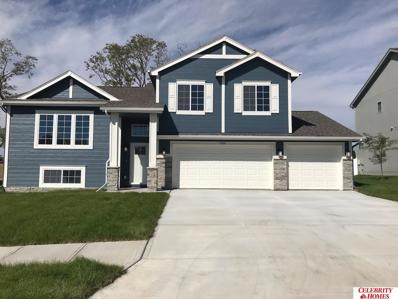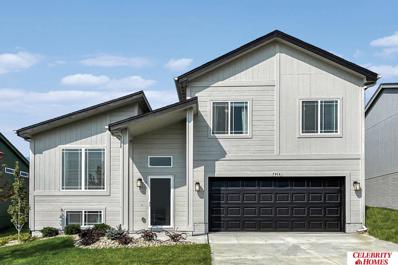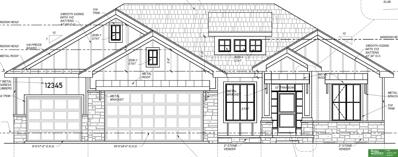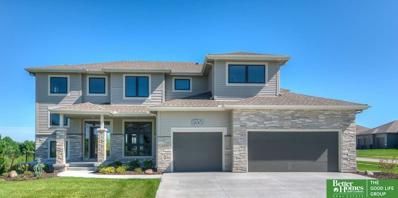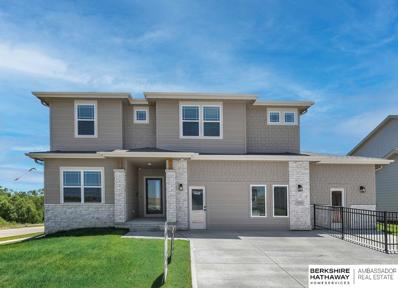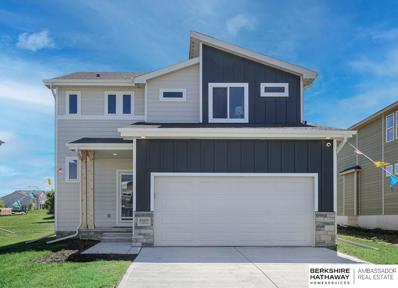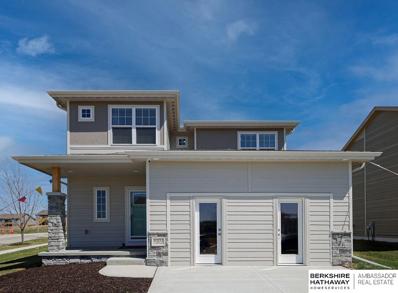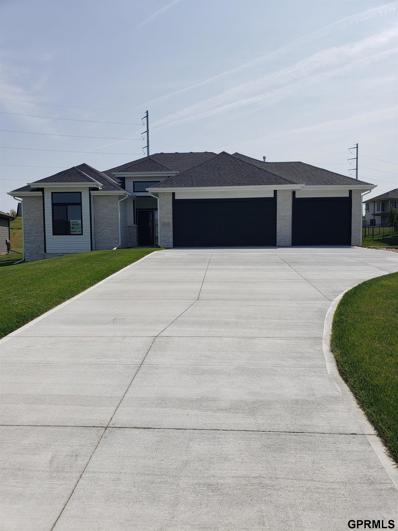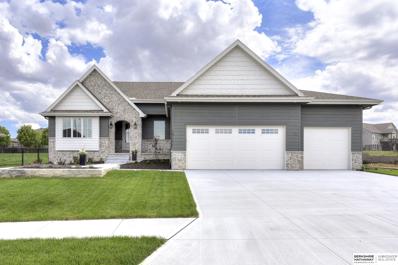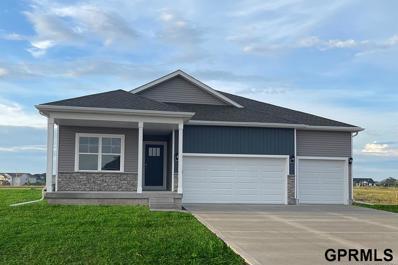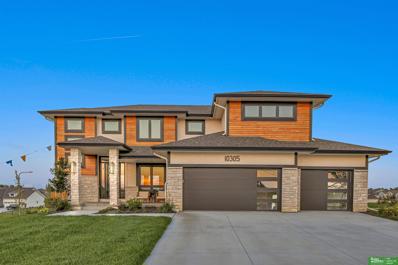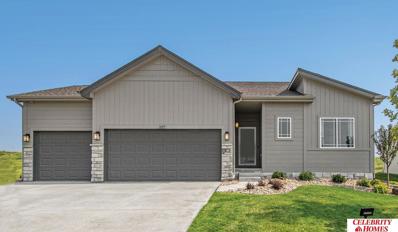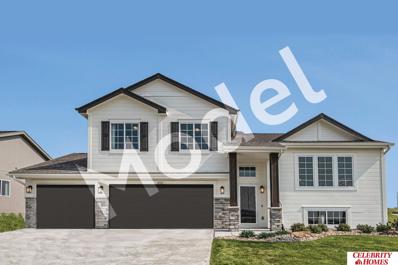Omaha NE Homes for Sale
- Type:
- Single Family
- Sq.Ft.:
- 2,170
- Status:
- Active
- Beds:
- 3
- Lot size:
- 0.21 Acres
- Year built:
- 2024
- Baths:
- 3.00
- MLS#:
- 22412764
- Subdivision:
- Hills Of Aspen Creek
ADDITIONAL INFORMATION
The Pearl Plan by Richland Homes - ASPIRE COLLECTION This home is under con will be ready by Fall. The very popular Pearl floor plan offers lots of windows for natural light, open concept living/kitchen/dining space for entertaining and 3 very spacious bedrooms on the 2nd level that also features an ensuite bathroom to the Primary Bedroom. WORK from HOME? this is perfect! This plan offers a main floor flex room/office space. Functionality is key when looking for your next home, so make sure to schedule your visit. Hills of Aspen Creek is conveniently located on 180th & Cornhusker Rd w/ the state-of-the-art Gretna School East High School right down the road. Enjoy the fast-growing Gretna area featuring; HyVee, Restaurants, Starbucks, Scooters, Walgreens and more coming soon just minutes away. You are closely located to I-80, 204th & Hwy 370 making this location very attractive for a busy lifestyle.
- Type:
- Single Family
- Sq.Ft.:
- 2,191
- Status:
- Active
- Beds:
- 4
- Lot size:
- 0.21 Acres
- Year built:
- 2024
- Baths:
- 3.00
- MLS#:
- 22411492
- Subdivision:
- Windsor West
ADDITIONAL INFORMATION
D.R. Horton, Americaâ??s Builder, presents the Hamilton. This spacious Ranch home includes 4 Bedrooms and 3 Bathrooms. The Hamilton offers a Finished Basement providing nearly 2,200 square feet of total living space! As you make your way into the main living area, youâ??ll find an open Great Room featuring a cozy fireplace. The Gourmet Kitchen includes a Walk-In Pantry and a Large Island overlooking the Dining and Great Room. The Primary Bedroom offers a large Walk-In Closet, as well as an ensuite bathroom with dual vanity sink and walk-in shower. Two additional Large Bedrooms and the second full bathroom are split from the Primary Bedroom at the opposite side of the home. In the Finished Lower Level, youâ??ll find an Oversized living space along with the Fourth Bedroom, full bath, and tons of storage space! All D.R. Horton Nebraska homes include our Americaâ??s Smart Homeâ?¢ Technology. This home is currently under construction. Photos may be similar but not necessarily of subject property.
$379,990
8515 S 184th Street Gretna, NE 68136
- Type:
- Single Family
- Sq.Ft.:
- 2,462
- Status:
- Active
- Beds:
- 4
- Lot size:
- 0.22 Acres
- Year built:
- 2024
- Baths:
- 3.00
- MLS#:
- 22411544
- Subdivision:
- Windsor West
ADDITIONAL INFORMATION
MOVE-IN READY! D.R. Horton, Americaâ??s Builder, presents the Harmony. This spacious Ranch home includes 4 Large Bedrooms and 3.5 bathrooms with a FINISHED Basement providing over 2,400 square feet of total living space. The Main Level Features the Primary Bedroom and ALSO a Second Ensuite Bedroom on the opposite end of the home with a full bathroom and large walk-in closet! There is also a Half Bathroom outside of this Bedroom. In the main living area, youâ??ll find an open Great Room as well as the Kitchen which includes a Walk-In Pantry and a Large Island. Heading into the lower level, youâ??ll find an additional Living Space as well as TWO Large Bedrooms and the Third Bathroom. All D.R. Horton Nebraska homes include our Americaâ??s Smart Homeâ?¢ Technology and comes with an industry-leading suite of smart home products. Photos may be similar but not necessarily of subject property, including interior and exterior colors, finishes and appliances.
$366,900
17702 Rose Lane Road Omaha, NE 68136
- Type:
- Single Family
- Sq.Ft.:
- 1,849
- Status:
- Active
- Beds:
- 3
- Lot size:
- 0.25 Acres
- Year built:
- 2024
- Baths:
- 3.00
- MLS#:
- 22410366
- Subdivision:
- GILES POINTE
ADDITIONAL INFORMATION
The Del Ray by Celebrity Homes. Volume ceilings welcome you to this truly Spacious Design. Once on the main floor, an Eat-In Island Kitchen with Dining Area is perfect for any growing family. A short step away will lead to a spacious Gathering Room that is sure to impress with itsâ?? Electric Linear Fireplace. Need even more space to entertain or just relax, what about finishing the lower level as an additional feature? Ownerâ??s Suite is appointed with a walk-in closet, ¾ Bath with a Dual Vanity. Features of this 3 Bedroom, 2 Bath Home Include: 2 Car Garage with a Garage Door Opener, Refrigerator, Washer/Dryer Package, Quartz Countertops, Luxury Vinyl Panel Flooring (LVP) Package, Sprinkler System, Extended 2-10 Warranty Program, ½ Bath Rough-In, Professionally Installed Blinds, and thatâ??s just the start! (Pictures of Model Home) Price may reflect promotional discounts, if applicable
$377,400
17710 Rose Lane Road Omaha, NE 68136
- Type:
- Single Family
- Sq.Ft.:
- 1,870
- Status:
- Active
- Beds:
- 3
- Lot size:
- 0.25 Acres
- Year built:
- 2024
- Baths:
- 2.00
- MLS#:
- 22410371
- Subdivision:
- GILES POINTE
ADDITIONAL INFORMATION
Welcome to The Austin by Celebrity Homes. A Grand Foyer welcomes you to this truly Open and Spacious Design. Once on the main floor, the Gathering Room is sure to impress with itsâ?? high ceilings and Electric Linear Fireplace. An Eat-In Island Kitchen with Dining Area is perfect for any size growing family. Need to entertain or just relax, the finished lower level is just PERFECT! And the additional daylight windows are the magic touch. A â??Hidden Gemâ?? of the Austin is itsâ?? upper level Laundry Room, close to bedrooms! Ownerâ??s Suite is appointed with a walk-in closet, ¾ Bath with a Dual Vanity. Features of this 3 Bedroom, 2 Bath Home Include: Oversized 3 Car Garage with a Garage Door Opener, Refrigerator, Washer/Dryer Package, Quartz Countertops, Luxury Vinyl Panel Flooring (LVP) Package, Sprinkler System, Extended 2-10 Warranty Program, ½ Bath Rough-In, Professionally Installed Blinds, and thatâ??s just the start!(Pictures of Model Home) Price may reflect promotional discounts
$353,900
17714 Rose Lane Road Omaha, NE 68136
- Type:
- Single Family
- Sq.Ft.:
- 1,659
- Status:
- Active
- Beds:
- 3
- Lot size:
- 0.25 Acres
- Year built:
- 2024
- Baths:
- 2.00
- MLS#:
- 22410370
- Subdivision:
- GILES POINTE
ADDITIONAL INFORMATION
Welcome to The Carlton by Celebrity Homes. An Open Foyer welcomes you to this truly Spacious Design. Once on the main floor, the Gathering Room is sure to impress with itsâ?? high ceilings and Electric Linear Fireplace. An Eat-In Island Kitchen with Dining Area is perfect for a growing family. Need to entertain or just relax, the finished lower lever is PERFECT! And the additional daylight windows are the magic touch. Ownerâ??s Suite is appointed with a walk-in closet, ¾ Bath with a Dual Vanity. Features of this 3 Bedroom, 2 Bath Home Include: Oversized 2 Car Garage with a Garage Door Opener, Refrigerator, Washer/Dryer Package, Quartz Countertops, Luxury Vinyl Panel Flooring (LVP) Package, Sprinkler System, Extended 2-10 Warranty Program, ½ Bath Rough-In, Professionally Installed Blinds, and thatâ??s just the start! (Pictures of Model Home) Price may reflect promotional discounts, if applicable
- Type:
- Single Family
- Sq.Ft.:
- 3,297
- Status:
- Active
- Beds:
- 5
- Lot size:
- 0.44 Acres
- Year built:
- 2024
- Baths:
- 3.00
- MLS#:
- 22408779
- Subdivision:
- Aspen Creek North 2
ADDITIONAL INFORMATION
Woodland Homes Palermo plan features 3 bedrooms on main floor with an additional 2 bedrooms and office on lower level. There is still time to make selections. Located in Aspen Creek North, this is a SW facing walkout lot backing to trees and future walking trail. No neighbors behind. Room for a pool and still have an oversized yard. Stop into the model home at 10305 S 191 Ave just a block away for more information. You won't need to change elem, middle or high schools in this neighborhood...even if the boundaries change in the future. Completion Spring 2025.
- Type:
- Single Family
- Sq.Ft.:
- 3,215
- Status:
- Active
- Beds:
- 5
- Lot size:
- 0.22 Acres
- Year built:
- 2024
- Baths:
- 4.00
- MLS#:
- 22408778
- Subdivision:
- Aspen Creek North 2
ADDITIONAL INFORMATION
Woodland Homes newest popular Cabernet II elevation - the Contemporary. There is still time to make selections. Located in Aspen Creek North on an oversized lot - over 180 ft deep. Stop into the model home of this plan at 10305 S 191 Ave just a block away for more information. You won't need to change elem, middle or high schools in this neighborhood...even if the boundaries change in the future. Completion Spring 2025.
- Type:
- Single Family
- Sq.Ft.:
- 2,650
- Status:
- Active
- Beds:
- 4
- Lot size:
- 0.34 Acres
- Year built:
- 2024
- Baths:
- 4.00
- MLS#:
- 22423860
- Subdivision:
- Aspen Creek
ADDITIONAL INFORMATION
Contract Pending SSDL. Proudly presenting the Florence floor plan by Colony Custom Homes! This spacious 2 story home features 4 bedrooms, 4 bathrooms, and a 3 car garage. This 2 story floor plan has an open floor plan with an office/flex room on the main floor. Upstairs, you'll find a primary suite with a gorgeous walk-in shower, double vanities, and a large walk-in closet. The additional 3 bedrooms and laundry are also upstairs
$434,000
9501 S 183rd Avenue Omaha, NE 68136
Open House:
Saturday, 11/23 12:00-4:00PM
- Type:
- Single Family
- Sq.Ft.:
- 3,218
- Status:
- Active
- Beds:
- 5
- Lot size:
- 0.2 Acres
- Year built:
- 2023
- Baths:
- 4.00
- MLS#:
- 22406150
- Subdivision:
- Hills Of Aspen Creek
ADDITIONAL INFORMATION
MODEL HOME - NOT FOR SALE â?? The QUARTZ Model Home by Richland Homes. This remarkable location is exclusive to Richland Homes, just minutes from Hwy 370, I-80, the best schools, restaurants, shopping, parks and recreation areas. This QUARTZ floor plan is part of the Richland Homes Aspire Collection, featuring TWO Ranch Plans and FOUR Two-Story Plans, ranging from 1473 â?? 2428 square feet. Richland Homes offers a fantastic menu of choice options for each individual plan to help Homeowners create their dream home. PLEASE NOTE: Models are listed at Current Base & Lot Prices ONLY according to Richland Homes Standard Features and does not reflect the current options shown at this model. Also, current school assignments listed are subject to change at any time by Gretna Public Schools, please verify all schools as needed. Can't wait for you to visit the beautiful, new model home.
$341,000
9507 S 180th Avenue Omaha, NE 68136
Open House:
Saturday, 11/23 12:00-4:00PM
- Type:
- Single Family
- Sq.Ft.:
- 1,680
- Status:
- Active
- Beds:
- 3
- Lot size:
- 0.19 Acres
- Year built:
- 2023
- Baths:
- 3.00
- MLS#:
- 22403758
- Subdivision:
- Hills Of Aspen Creek
ADDITIONAL INFORMATION
Welcome to HILLS OF ASPEN CREEK â?? Home of the COBALT Plan by Richland Homes. This remarkable location is exclusive to Richland Homes, just minutes from Hwy 370, I-80, the best schools, restaurants, shopping, parks and recreation areas. This COBALT floor plan is part of the Richland Homes Element Collection. Models are listed at Current Base & Lot Price ONLY according to Richland Homes Standard Features. Models will show a variation of included features & options available and can be viewed by visiting during model hours. Thursday - Sunday from Noon -4pm.
$347,000
9503 S 180th Avenue Omaha, NE 68136
Open House:
Saturday, 11/23 12:00-4:00PM
- Type:
- Single Family
- Sq.Ft.:
- 2,457
- Status:
- Active
- Beds:
- 3
- Lot size:
- 0.21 Acres
- Year built:
- 2023
- Baths:
- 3.00
- MLS#:
- 22403755
- Subdivision:
- Hills Of Aspen Creek
ADDITIONAL INFORMATION
Welcome to HILLS OF ASPEN CREEK â?? Home of the GRANITE Plan by Richland Homes. This remarkable location is exclusive to Richland Homes, just minutes from Hwy 370, I-80, the best schools, restaurants, shopping, parks and recreation areas. This GRANITE floor plan is part of the Richland Homes Element Collection. Models is listed at Current Base & Lot Price ONLY according to Richland Homes Standard Features. Models will show a variation of included features & options available and can be viewed by visiting during model hours. Thursday - Sunday from Noon -4pm.(Interior photos of previous Granite Home Model)
$529,900
10113 S 181 Street Omaha, NE 68136
Open House:
Saturday, 11/23 1:00-4:00PM
- Type:
- Single Family
- Sq.Ft.:
- 1,698
- Status:
- Active
- Beds:
- 3
- Lot size:
- 0.36 Acres
- Year built:
- 2024
- Baths:
- 2.00
- MLS#:
- 22402703
- Subdivision:
- Bridgeport
ADDITIONAL INFORMATION
COMMUNITY POOL! JUBILEE FOREVER RANCH PLAN nestled in this very popular community of Bridgeport. Forever features are wider doorways, zero entry at garage, and a roll in shower at the Primary Bath! Enjoy the feel of complete open kitchen with gorgeous painted shaker style cabinetry, luxury quartz island, and too many custom extras to mention! An 11ft ceiling is featured throughout the Entry, Great Rm, Kitchen & Dinette, and awesome huge windows among the many luxury features you get to experience in the home! Relish in the Quartz counters throughout, and customer birch cabinetry, and painted cabinets at the kitchen! Some photos/drawings and Matterport are of a similar home and may not represent the actural details of the listing. AMA.
$729,000
19111 Riviera Drive Gretna, NE 68136
Open House:
Saturday, 11/23 11:00-1:00PM
- Type:
- Single Family
- Sq.Ft.:
- 3,500
- Status:
- Active
- Beds:
- 5
- Lot size:
- 0.28 Acres
- Year built:
- 2023
- Baths:
- 3.00
- MLS#:
- 22402295
- Subdivision:
- Aspen Creek
ADDITIONAL INFORMATION
Looking for a home with character and charm but new construction? Your dream has come true! Prime location in Gretna with easy access to schools within walking distance, shopping, dining and local attractions within minutes! One of a kind Details throughout such real marble tile in the Primary bath. Gourmet kitchen with custom cabinets with soft close drawers, professional series appliances with gas cooktop. Over 2000 sq feet on the main level featuring huge windows and natural light. Covered patio with stone firepit is perfect for chilly evenings. Massive basement with wet bar and custom made bar table, cozy fireplace and beautiful carpentry detail. This home is built by Laid Back Lifestyle, a division of Nathan Homes. You are unique and your home should be tool
$469,990
8308 S 175th Street Omaha, NE 68136
- Type:
- Single Family
- Sq.Ft.:
- 2,964
- Status:
- Active
- Beds:
- 5
- Lot size:
- 0.21 Acres
- Year built:
- 2023
- Baths:
- 4.00
- MLS#:
- 22328725
- Subdivision:
- Mirabel
ADDITIONAL INFORMATION
MODEL HOME NOT FOR SALE! D.R. Horton, Americaâ??s Builder, presents the Fairfield. The Fairfield provides 5 bedrooms and 4 full Bathrooms in a gorgeous single-level, open living space. This home offers a Finished Basement providing nearly 3,000 square feet of total living space! In the main living area, you'll find a large kitchen island overlooking the spacious Dining area and Great Room. The beautiful gourmet Kitchen includes Quartz Countertops and a spacious Pantry. The Primary bedroom is located at the back of the home and offers a large Walk-In closet as well as an ensuite bathroom with dual vanity sink and walk-in shower. There are two Bedrooms and the Second Bathroom split from the Primary at the front of the home while the private Fourth Bedroom & Bathroom can be found tucked away beyond the spacious Laundry Room â?? perfect for guests. Heading into the massive Finished Lower Level, you'll find an additional living area as well as the 5th Bedroom and 4th Full Bathroom!
- Type:
- Single Family
- Sq.Ft.:
- 3,302
- Status:
- Active
- Beds:
- 5
- Lot size:
- 0.28 Acres
- Year built:
- 2023
- Baths:
- 4.00
- MLS#:
- 22324947
- Subdivision:
- Aspen Creek North
ADDITIONAL INFORMATION
Model Home Not for Sale. Open Sat-Sun 12-4 Explore Woodland Homes' newest design, The Cabernet II 'Contemporary'. Enhanced with more windows and a stunning staircase, the great room offers ample space for socializing. Discover vibrant tile accents in the powder room and a sleek Dekton quartz backsplash complementing the custom curved hood over the induction range. Indulge in the bonus coffee and wine bar in the primary suite, complete with a hidden refrigerator drawer and a private sitting room boasting a linear fireplace and picturesque views. Luxuriate in the spa-like bathroom featuring Dekton quartz shower walls, an Italian soaker tub, white oak linen cabinet, and backlit mirrors. Outside, admire the natural edge patio, cedar-stained siding, elegant limestone, and an inviting 8' front glass door. Conveniently located near Gretna East High School, Aspen Creek Middle School, Aspen Creek Elementary, new HyVee, and exciting commercial developments.
$529,950
4602 N 186 Street Omaha, NE 68136
- Type:
- Single Family
- Sq.Ft.:
- 2,519
- Status:
- Active
- Beds:
- 4
- Lot size:
- 0.22 Acres
- Year built:
- 2024
- Baths:
- 3.00
- MLS#:
- 22323781
- Subdivision:
- Indian Pointe
ADDITIONAL INFORMATION
This 2 story plan by Paradise Homes has ample space, high end finishes, and is located in one of Elkhorn's most popular neighborhoods! A grand 2-story entry welcomes you in along with hickory wood floors and beautiful custom barn doors leading into your formal dining room. In the kitchen youâ??ll find even more upgrades; quartz countertops, black faucet, soft-close drawers, and more! Upstairs youâ??ll find everything you need with an additional 1,319 square feet! Space is no issue in this home. The primary bedroom has a spacious en-suite with a free standing soaking tub, dual sinks, and tile walk-in shower. Conveniently attached to your primary bathroom and primary closet is your 2nd floor laundry. 3 more bedrooms complete the upstairs. Home is complete. Photos are of previous & similar builds.
$370,900
8517 S 179 Street Omaha, NE 68136
- Type:
- Single Family
- Sq.Ft.:
- 1,879
- Status:
- Active
- Beds:
- 3
- Lot size:
- 0.25 Acres
- Year built:
- 2023
- Baths:
- 2.00
- MLS#:
- 22318802
- Subdivision:
- GILES POINTE
ADDITIONAL INFORMATION
MODEL HOME - NOT FOR SALE: Welcome to The Jordan by Celebrity Homes. This Ranch Design offers 3 bedrooms on the main floor (2 on one side, 1 on the other)â?¦with privacy for the Ownerâ??s Suite! The JORDAN Design has a spacious main floor Gathering Room leading into an Eat-In Island Kitchen and Dining Area. And with Raised Ceilings towering over 9â??, the main floor seems even more spacious. Plenty of room in the lower level for a Rec Room, additional Bedroom, and even another ¾ Bath! Ownerâ??s Suite is appointed with a walk-in closet, ¾ Privacy Bath Design with a Dual Vanity. Features of this 3 Bedroom, 2 Bath Home Include: 2 Car Garage with a Garage Door Opener, Refrigerator, Washer/Dryer Package, Quartz Countertops, Luxury Vinyl Panel Flooring (LVP) Package, Sprinkler System, Extended 2-10 Warranty Program, 3/4 Bath Rough-In, Professionally Installed Blinds, and thatâ??s just the start! (Pictures of Model Home) Final price may vary due to adding features at time of contract.
$362,900
8521 S 179 Street Omaha, NE 68136
- Type:
- Single Family
- Sq.Ft.:
- 1,870
- Status:
- Active
- Beds:
- 3
- Lot size:
- 0.25 Acres
- Year built:
- 2023
- Baths:
- 2.00
- MLS#:
- 22318801
- Subdivision:
- GILES POINTE
ADDITIONAL INFORMATION
MODEL HOME-NOT FOR SALE--Welcome to The Austin by Celebrity Homes. A Grand Foyer welcomes you to this Open and Spacious Design. Once on the main floor, the Gathering Room is sure to impress with high ceilings & Electric Linear Fireplace. An Eat-In Island Kitchen with Dining Area is perfect for any size growing family. Need to entertain or just relax, the finished lower level is just PERFECT! And the additional daylight windows are the magic touch. A â??Hidden Gemâ?? of the Austin is itsâ?? upper level Laundry Room, close to bedrooms! Ownerâ??s Suite is appointed with a walk-in closet, ¾ Bath with a Dual Vanity. Features of this 3 Bedroom, 2 Bath Home Include: Oversized 2 Car Garage with Garage Door Opener, Refrigerator, Washer/Dryer Package, Quartz Countertops, Luxury Vinyl Panel Flooring(LVP) Package, Sprinkler System, Extended 2-10 Warranty Program, ½ Bath Rough-In, Installed Blinds, and thatâ??s just the start!(Pictures of Model Home) Final price may vary due to adding features at contract.
$533,444
18827 Riviera Drive Omaha, NE 68136
Open House:
Saturday, 11/23 12:00-4:00PM
- Type:
- Single Family
- Sq.Ft.:
- 2,568
- Status:
- Active
- Beds:
- 4
- Lot size:
- 0.29 Acres
- Year built:
- 2023
- Baths:
- 3.00
- MLS#:
- 22316902
- Subdivision:
- Aspen Creek North
ADDITIONAL INFORMATION
Model Home Not For Sale. Gorgeous NEW Pine Crest RIVER Model in Aspen Creek North with Spacious Living with an open floor plan. Beautiful Upgrades include vaulted ceilings and stone fireplace in the Great Room, Gourmet Kitchen with Large Dining Area, and Lovely Engineered Wood Flooring. The lovely entry, Flex room with Barn Doors, walk-in Pantry, hidden work space, ½ bath, and awesome drop zone and closet complete the main floor. The upstairs features 4 Huge bedrooms, spacious Laundry Room, and the Primary Bedroom has double closets (one is a walk-in), and beautiful tiled walk-in shower. Entertain on the huge patio and enjoy the front porch and Stone Exterior. Models open 12-4 Thursday - Sunday

The data is subject to change or updating at any time without prior notice. The information was provided by members of The Great Plains REALTORS® Multiple Listing Service, Inc. Internet Data Exchange and is copyrighted. Any printout of the information on this website must retain this copyright notice. The data is deemed to be reliable but no warranties of any kind, express or implied, are given. The information has been provided for the non-commercial, personal use of consumers for the sole purpose of identifying prospective properties the consumer may be interested in purchasing. The listing broker representing the seller is identified on each listing. Copyright 2024 GPRMLS. All rights reserved.
Omaha Real Estate
The median home value in Omaha, NE is $252,100. This is lower than the county median home value of $295,800. The national median home value is $338,100. The average price of homes sold in Omaha, NE is $252,100. Approximately 54.68% of Omaha homes are owned, compared to 39.04% rented, while 6.28% are vacant. Omaha real estate listings include condos, townhomes, and single family homes for sale. Commercial properties are also available. If you see a property you’re interested in, contact a Omaha real estate agent to arrange a tour today!
Omaha, Nebraska 68136 has a population of 488,059. Omaha 68136 is less family-centric than the surrounding county with 30.99% of the households containing married families with children. The county average for households married with children is 38.97%.
The median household income in Omaha, Nebraska 68136 is $65,359. The median household income for the surrounding county is $88,408 compared to the national median of $69,021. The median age of people living in Omaha 68136 is 35 years.
Omaha Weather
The average high temperature in July is 85.9 degrees, with an average low temperature in January of 13.1 degrees. The average rainfall is approximately 31.2 inches per year, with 30.5 inches of snow per year.
