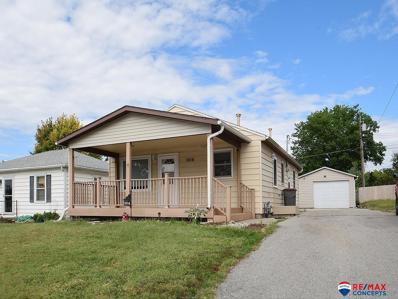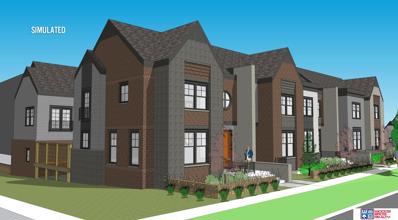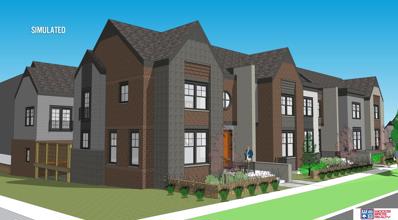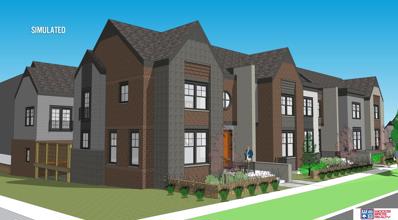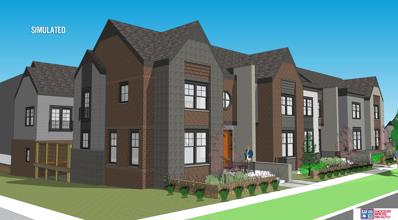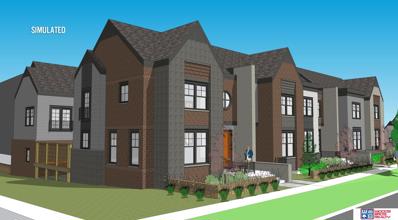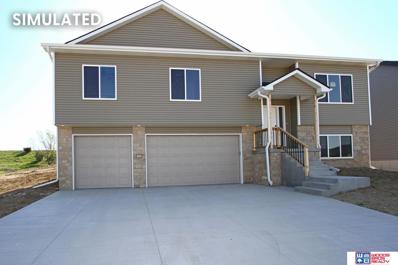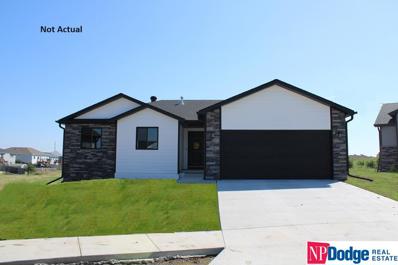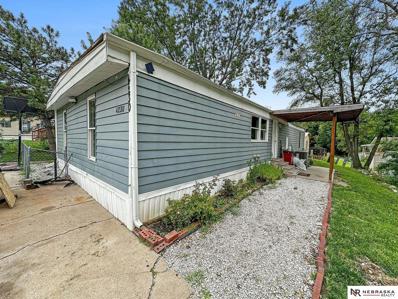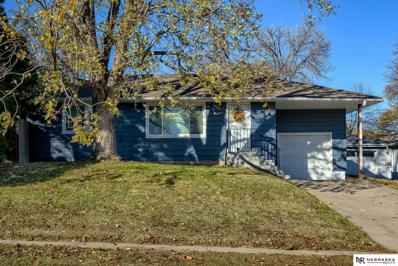Lincoln NE Homes for Sale
- Type:
- Single Family
- Sq.Ft.:
- 816
- Status:
- Active
- Beds:
- 3
- Lot size:
- 0.14 Acres
- Year built:
- 1953
- Baths:
- 1.00
- MLS#:
- 22424626
- Subdivision:
- LINCOLN HEIGHTS ADDITION
ADDITIONAL INFORMATION
Renewed and Refreshed! This adorable home is turn-key and waiting for you! Brand new LVP throughout, with brand new carpet in bedrooms. The bathroom has been fully remodeled. The kitchen has been remodeled also, appliances replaced, new cabinetry, addition of dishwasher-everything you're looking for! Just off of the back door is your laundry room, the washer and dryer have been replaced and will stay with the house. Outside you'll have a quiet and inviting backyard to entertain and play. Parking is not issue with an oversized 1 stall garage (with new opener!), a long driveway and street parking. The front porch is a real attention grabber, it's composite so no refinishing and restaining to maintain, just a quick rinse with a hose! This home in walking distance to a public pool, a park, schools; and a short drive to shopping, the interstate, and the university.
- Type:
- Townhouse
- Sq.Ft.:
- 2,098
- Status:
- Active
- Beds:
- 3
- Lot size:
- 0.07 Acres
- Year built:
- 2024
- Baths:
- 3.00
- MLS#:
- 22422936
- Subdivision:
- Fallbrook
ADDITIONAL INFORMATION
Experience the best of modern convenience and timeless charm with our stunning row houses! From the beautifully crafted exterior to the thoughtfully designed interiors. Each home has open living spaces, an eat-in dining room and kitchen island, high-end finishes, a private terrace, mud room and a two-stall garage. Located near Fallbrookâ??s town center restaurants and shops, miles of walking trails and a grocery store all within walking distance. Also, a quick commute to downtown Lincoln, the University of Nebraska, Pinnacle Bank Arena and The Haymarket. Enjoy the unique, peacefulness of everyday living in Fallbrook!
- Type:
- Townhouse
- Sq.Ft.:
- 2,139
- Status:
- Active
- Beds:
- 3
- Lot size:
- 0.05 Acres
- Year built:
- 2024
- Baths:
- 3.00
- MLS#:
- 22422935
- Subdivision:
- Fallbrook
ADDITIONAL INFORMATION
Experience the best of modern convenience and timeless charm with our stunning row houses! From the beautifully crafted exterior to the thoughtfully designed interiors. Each home has open living spaces, an eat-in dining room and kitchen island, high-end finishes, a private terrace, mud room and a two-stall garage. Located near Fallbrookâ??s town center restaurants and shops, miles of walking trails and a grocery store all within walking distance. Also, a quick commute to downtown Lincoln, the University of Nebraska, Pinnacle Bank Arena and The Haymarket. Enjoy the unique, peacefulness of everyday living in Fallbrook!
- Type:
- Townhouse
- Sq.Ft.:
- 1,926
- Status:
- Active
- Beds:
- 3
- Lot size:
- 0.05 Acres
- Year built:
- 2024
- Baths:
- 3.00
- MLS#:
- 22422934
- Subdivision:
- Fallbrook
ADDITIONAL INFORMATION
Experience the best of modern convenience and timeless charm with our stunning row houses! From the beautifully crafted exterior to the thoughtfully designed interiors. Each home has open living spaces, an eat-in dining room and kitchen island, high-end finishes, a private terrace, mud room and a two-stall garage. Located near Fallbrookâ??s town center restaurants and shops, miles of walking trails and a grocery store all within walking distance. Also, a quick commute to downtown Lincoln, the University of Nebraska, Pinnacle Bank Arena and The Haymarket. Enjoy the unique, peacefulness of everyday living in Fallbrook!
- Type:
- Townhouse
- Sq.Ft.:
- 2,128
- Status:
- Active
- Beds:
- 3
- Lot size:
- 0.06 Acres
- Year built:
- 2024
- Baths:
- 3.00
- MLS#:
- 22422931
- Subdivision:
- Fallbrook
ADDITIONAL INFORMATION
Experience the best of modern convenience and timeless charm with our stunning row houses! From the beautifully crafted exterior to the thoughtfully designed interiors. Each home has open living spaces, an eat-in dining room and kitchen island, high-end finishes, a private terrace, mud room and a two-stall garage. Located near Fallbrookâ??s town center restaurants and shops, miles of walking trails and a grocery store all within walking distance. Also, a quick commute to downtown Lincoln, the University of Nebraska, Pinnacle Bank Arena and The Haymarket. Enjoy the unique, peacefulness of everyday living in Fallbrook!
- Type:
- Townhouse
- Sq.Ft.:
- 2,500
- Status:
- Active
- Beds:
- 3
- Lot size:
- 0.11 Acres
- Year built:
- 2024
- Baths:
- 3.00
- MLS#:
- 22422929
- Subdivision:
- Fallbrook
ADDITIONAL INFORMATION
Experience the best of modern convenience and timeless charm with our stunning row houses! From the beautifully crafted exterior to the thoughtfully designed interiors. Each home has open living spaces, an eat-in dining room and kitchen island, high-end finishes, a private terrace, mud room and a two-stall garage. Located near Fallbrookâ??s town center restaurants and shops, miles of walking trails and a grocery store all within walking distance. Also, a quick commute to downtown Lincoln, the University of Nebraska, Pinnacle Bank Arena and The Haymarket. Enjoy the unique, peacefulness of everyday living in Fallbrook!
- Type:
- Single Family
- Sq.Ft.:
- 2,335
- Status:
- Active
- Beds:
- 4
- Lot size:
- 0.19 Acres
- Year built:
- 2024
- Baths:
- 3.00
- MLS#:
- 22421928
- Subdivision:
- Highland View
ADDITIONAL INFORMATION
Oakview Builders Inc. presents a newly designed split entry home plan with more than 2,300 finished sq. ft. Solid 2 x 6 wall construction, with expansive cathedral ceilings in living, dining & kitchen areas; 4 bedrooms, 3 baths. The kitchen features a nice 4 x 4 corner pantry, birch cabinets with crown molding, stainless steel appliances and granite countertops with tile backsplash. The large master suite has 2-sink vanity & walk-in closet. The spacious finished daylight basement has a bedroom, rec-room and a bathroom. There is an extra storage space in a large insulated, drywalled 3-stall garage that is up to 29'deep. Stone and vinyl front w/covered porch give this house great street appeal. Full sod, UGS, garage opener & 12 x 12 covered deck are included in the price. The house is located in Highland View subdivision.
Open House:
Sunday, 12/22 1:00-2:30PM
- Type:
- Townhouse
- Sq.Ft.:
- 2,173
- Status:
- Active
- Beds:
- 3
- Lot size:
- 0.14 Acres
- Year built:
- 2024
- Baths:
- 3.00
- MLS#:
- 22420693
- Subdivision:
- Stone Bridge Creek
ADDITIONAL INFORMATION
January completion! (The open house address is 1951 Battista). Introducing Stone Bridge Creek Luxury Townhomes, by Smetter Homes! This gorgeous 3-bedroom, 3-bath ranch-style floor plan offers a finished basement, spacious primary suite, convenient first-floor laundry and zero entry from the garage. Emphasizing quality inside and out, the townhomes feature maintenance-free natural stone and vinyl exterior, along with additional sound-proofing between units and an energy-efficient all-electric heat pump. Inside, the elegance continues with beautiful granite countertops throughout, complemented by recessed lighting, soft-close kitchen cabinetry, charming white subway tile backsplash and stainless steel Whirlpool appliances (including refrigerator). Take advantage of the opportunity to own a luxurious townhome in Stone Bridge Creek, where you can also enjoy the bonus of allowed fences. Schedule your private showing today! *Photos are simulated*
- Type:
- Single Family
- Sq.Ft.:
- 2,191
- Status:
- Active
- Beds:
- 3
- Lot size:
- 0.18 Acres
- Year built:
- 2000
- Baths:
- 4.00
- MLS#:
- 22418783
- Subdivision:
- AUTUMN RIDGE WEST FIRST ADDITION
ADDITIONAL INFORMATION
** Price improvement! **Hurry in to 2031 Greenspire Dr., where modern elegance meets tranquil living. This stunning residence boasts an updated kitchen and bath areas that blend contemporary style with functionality, perfect for the discerning chef and relaxation enthusiast alike. The main floor primary suite offers a peaceful retreat with ample natural light streaming through large windows, creating a serene ambiance throughout the day. The living room features vaulted ceilings, a custom fireplace, and plenty of space to spread out. Step into a backyard oasis that dreams are made of, featuring a sparkling pool, inviting firepit, and expansive entertainment spaceâ??ideal for hosting gatherings or enjoying quiet evenings. The basement is finished with a large rec area, non-conforming bedroom, and 3/4 bath w/ tiled walk-in shower. Don't forget the attached 2 stall garage. Schedule your showing today!
$329,400
6430 N 13 Court Lincoln, NE 68521
- Type:
- Single Family
- Sq.Ft.:
- 1,162
- Status:
- Active
- Beds:
- 3
- Lot size:
- 0.2 Acres
- Baths:
- 2.00
- MLS#:
- 22418489
- Subdivision:
- Hartland'S Garden Valley 5th Addition
ADDITIONAL INFORMATION
THIS IS DIRT. It is an example of one of many floors plans that you can build with Hartland Homes. Build Brand NEW, Affordable, Energy Efficient, Great Warranties! Hartland Homes' The Santa Fe plan. Also included: energy efficient windows 95% efficient furnace, and closing costs paid!* and so much more. Call today to see what dreams we can build for you! * ask about details on closing costs credit
Open House:
Sunday, 12/22 1:00-2:30PM
- Type:
- Townhouse
- Sq.Ft.:
- 1,757
- Status:
- Active
- Beds:
- 2
- Lot size:
- 0.2 Acres
- Year built:
- 2023
- Baths:
- 3.00
- MLS#:
- 22417653
- Subdivision:
- STONE BRIDGE CREEK
ADDITIONAL INFORMATION
Jan/Feb Completion! (The open house address is 1951 Battista). Introducing Stone Bridge Creek Luxury Townhomes, by Smetter Homes! This gorgeous 2-bedroom, 3-bath ranch-style floor plan offers a finished basement, spacious primary suite, convenient first-floor laundry and zero entry from the garage. Emphasizing quality inside and out, the townhomes feature maintenance-free natural stone and vinyl exterior, along with additional sound-proofing between units and an energy-efficient all-electric heat pump. Inside, the elegance continues with beautiful granite countertops throughout, complemented by recessed lighting, soft-close kitchen cabinetry, charming white subway tile backsplash and stainless steel Whirlpool appliances (including refrigerator). Take advantage of the opportunity to own a luxurious townhome in Stone Bridge Creek, where you can also enjoy the bonus of allowed fences. Schedule your private showing today! *Photos are simulated*
- Type:
- Mobile Home
- Sq.Ft.:
- 1,344
- Status:
- Active
- Beds:
- 4
- Lot size:
- 0.03 Acres
- Year built:
- 1977
- Baths:
- 2.00
- MLS#:
- 22415979
- Subdivision:
- MBHM1
ADDITIONAL INFORMATION
Experience the ultimate in modern living in Lincoln, NE's Mark IV community! This impressive double-wide mobile home features 4 beds, 2 baths, and over 1300 sq. ft. of recently updated space. The primary suite boasts its own bathroom, while fresh paint, new flooring, and a private covered deck enhance your comfort. Enjoy amenities like off-street parking, pet-friendly policies, and easy online payments. Close to shopping, dining, and entertainment, with lot rent at $619/month (plus water, sewage, and garbage), this is your chance to embrace upscale living in a vibrant neighborhood. Don't wait!! Schedule your tour today and make this beautifully appointed home yours
- Type:
- Single Family
- Sq.Ft.:
- 1,008
- Status:
- Active
- Beds:
- 3
- Lot size:
- 0.18 Acres
- Year built:
- 1955
- Baths:
- 1.00
- MLS#:
- 22407040
- Subdivision:
- Belmont
ADDITIONAL INFORMATION
Charming and conveniently located, this 3-bedroom, 1-bathroom home in Lincoln, Nebraska, offers the perfect blend of comfort and accessibility. Nestled in a quiet neighborhood, this property boasts a spacious fenced yard, ideal for outdoor activities and entertaining. The one-car garage provides added convenience and storage space. Inside, you'll find cozy living spaces with plenty of natural light, making it feel like home from the moment you walk in. New windows, exterior doors and front porch in 2024. Situated just minutes from downtown this home is perfect for anyone looking to enjoy the best of Lincoln living. Donâ??t miss the opportunity to make this delightful property your own!
$384,465
6401 N 13th Court Lincoln, NE 68521
Open House:
Sunday, 12/22 1:00-4:00PM
- Type:
- Single Family
- Sq.Ft.:
- 1,331
- Status:
- Active
- Beds:
- 3
- Lot size:
- 0.23 Acres
- Year built:
- 2023
- Baths:
- 2.00
- MLS#:
- 22400170
- Subdivision:
- Hartland'S Garden Valley
ADDITIONAL INFORMATION
Build Brand NEW, Affordable, Energy Efficient, Great Warranties! Hartland Homes' Camden plan. This is our model home. We have over 25 floor plans. Homes under $300,000 available! Also included: energy efficient windows, 95% efficient furnace, and closing costs paid!* and so much more. Call today to see what dreams we can build for you! * ask about details on closing costs credit

The data is subject to change or updating at any time without prior notice. The information was provided by members of The Great Plains REALTORS® Multiple Listing Service, Inc. Internet Data Exchange and is copyrighted. Any printout of the information on this website must retain this copyright notice. The data is deemed to be reliable but no warranties of any kind, express or implied, are given. The information has been provided for the non-commercial, personal use of consumers for the sole purpose of identifying prospective properties the consumer may be interested in purchasing. The listing broker representing the seller is identified on each listing. Copyright 2024 GPRMLS. All rights reserved.
Lincoln Real Estate
The median home value in Lincoln, NE is $263,400. This is lower than the county median home value of $270,300. The national median home value is $338,100. The average price of homes sold in Lincoln, NE is $263,400. Approximately 53.72% of Lincoln homes are owned, compared to 41.27% rented, while 5.01% are vacant. Lincoln real estate listings include condos, townhomes, and single family homes for sale. Commercial properties are also available. If you see a property you’re interested in, contact a Lincoln real estate agent to arrange a tour today!
Lincoln, Nebraska 68521 has a population of 289,136. Lincoln 68521 is less family-centric than the surrounding county with 30.44% of the households containing married families with children. The county average for households married with children is 33.23%.
The median household income in Lincoln, Nebraska 68521 is $62,566. The median household income for the surrounding county is $65,086 compared to the national median of $69,021. The median age of people living in Lincoln 68521 is 33 years.
Lincoln Weather
The average high temperature in July is 88.5 degrees, with an average low temperature in January of 13.5 degrees. The average rainfall is approximately 30.9 inches per year, with 25.6 inches of snow per year.
