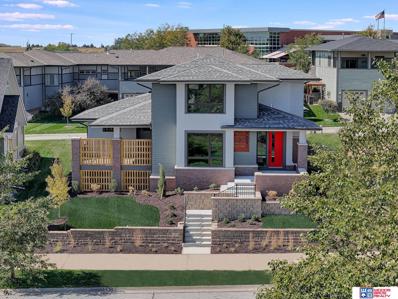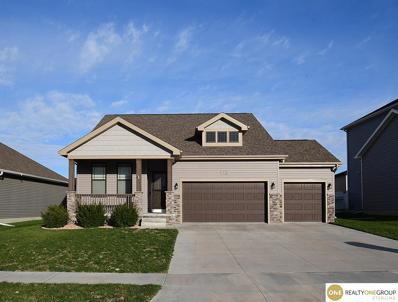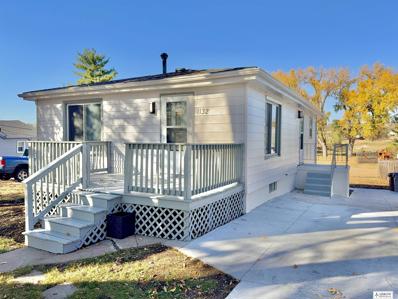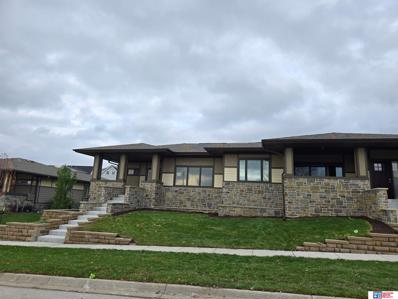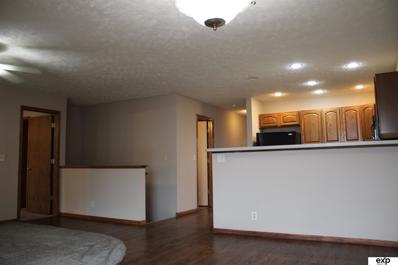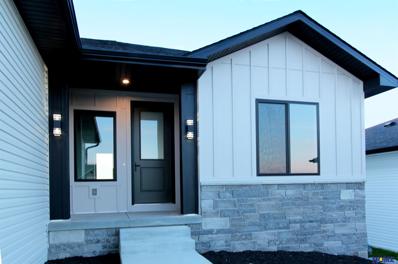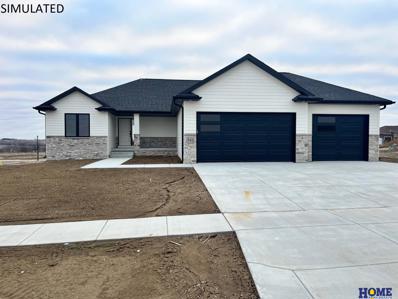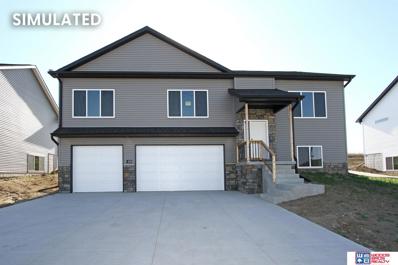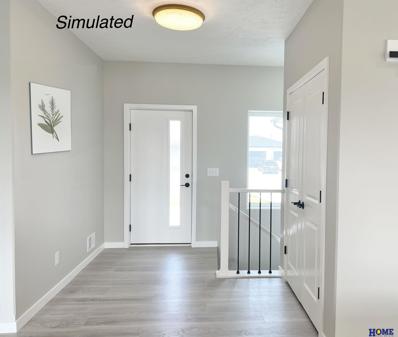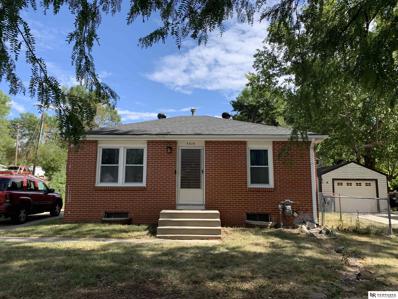Lincoln NE Homes for Sale
- Type:
- Single Family
- Sq.Ft.:
- 3,959
- Status:
- Active
- Beds:
- 6
- Lot size:
- 0.18 Acres
- Year built:
- 2022
- Baths:
- 4.00
- MLS#:
- 22429540
- Subdivision:
- Fallbrook
ADDITIONAL INFORMATION
This unique prairie-style home situated on the coveted Stonebrook Parkway will not disappoint! 6 bedrooms including main floor primary bed and laundry area offer flexibility with 3 bedrooms upstairs and 2 more in the basement. The primary bedroom has a walk-in closet and tiled shower. The basement has another large family room and full bathroom. The large windows throughout the home offer abundant amounts of light. Enjoy coffee on your covered porch or take a stroll on the 11 miles of walking trail that wind past your front door. Also, a quick commute to downtown Lincoln, the University of Nebraska, Pinnacle Bank Arena, and The Haymarket. Enjoy the unique, peacefulness of everyday living in Fallbrook.
- Type:
- Single Family
- Sq.Ft.:
- 2,544
- Status:
- Active
- Beds:
- 4
- Lot size:
- 0.18 Acres
- Year built:
- 2019
- Baths:
- 3.00
- MLS#:
- 22429389
- Subdivision:
- Highland View 2nd Addition
ADDITIONAL INFORMATION
Welcome to this well maintained 4-bedroom, 3-bathroom ranch-style home built in 2019. Spanning 2,550 square feet, this residence offers an open-concept living area that seamlessly connects the spacious living room and modern kitchen, ideal for both entertaining and daily living. The kitchen is equipped with granite countertops and a large island, providing ample space for culinary endeavors. The primary suite serves as a private retreat, featuring a walk-in closet and an en-suite bathroom with dual vanities and shower. Additional main floor bedrooms can accomodate family, guests, or a home office. The finished basement has a bedroom and bath with additional living space, perfect for a rec room. Outside, the property boasts a well-manicured lawn, a fully fenced yard, and a covered patio, offering a serene outdoor space for relaxation. Check this out today!
$410,000
4809 N 20th Street Lincoln, NE 68521
- Type:
- Single Family
- Sq.Ft.:
- 1,616
- Status:
- Active
- Beds:
- 3
- Lot size:
- 0.14 Acres
- Year built:
- 1990
- Baths:
- 3.00
- MLS#:
- 22429300
- Subdivision:
- Bicentennial Estates
ADDITIONAL INFORMATION
Exceptionally clean and well-kept home with lots of updates. A must see! This walk-out ranch has 3 bedrooms, 3 bathrooms, a fully finished basement that hosts the 3rd bedroom and 2 additional bonus rooms. An impressive view of the commons area from the oversized updated deck. New roof just installed October 2024, new stone front siding, new shed and flooring and kitchen countertops. New epoxy garage flooring. Conveniently located with access to health and fitness facilities, shopping outlets, schools and downtown Lincoln. Easy gateway via Hwy 34, Hwy 77, Cornhusker Hwy and I-80 and access to airports. One year standard home warranty offered to buyer at closing. Call for an appointment and much more... Thank you for your Business!
- Type:
- Single Family
- Sq.Ft.:
- 2,784
- Status:
- Active
- Beds:
- 4
- Lot size:
- 0.17 Acres
- Year built:
- 2020
- Baths:
- 3.00
- MLS#:
- 22428726
- Subdivision:
- N/A
ADDITIONAL INFORMATION
Pristine Condition! This 4 year old ranch is impeccable from top to bottom. Soaring 11' ceiling in Great Room with gorgeous stone fireplace. Kitchen features granite surfaces, tile backsplash, large island, stainless appliances, and large walk-in pantry. Primary suite walks out to relaxing covered patio. Bathroom features dual sinks, walk-in shower, and closet. Laundry conveniently located off primary closet. Basement features large family room and rec room, 2 legal bedrooms, full bath, and ample storage. Oversized 3-stall garage for cars and toys. Exterior facade of stone, cement board, and vinyl make this a low maintenance home. Upgraded hi-efficiency gas furnace, 2x6 walls, Anderson windows, and underground sprinklers make this an excellent buy! Convenient location near airport, interstate, and downtown Lincoln.
$289,900
3940 N 17th Street Lincoln, NE 68521
- Type:
- Single Family
- Sq.Ft.:
- 2,165
- Status:
- Active
- Beds:
- 3
- Lot size:
- 0.26 Acres
- Year built:
- 1972
- Baths:
- 3.00
- MLS#:
- 22428671
- Subdivision:
- Landons
ADDITIONAL INFORMATION
Investment Property!! This 3 bedroom, 3 bathroom ranch plus 2 non-conforming rooms in the basement, along with a nice sized living area in the basement. Large back yard and mature shade trees. OPEN HOUSE this Friday 1-2pm
$360,000
4007 N 11th Street Lincoln, NE 68521
- Type:
- Single Family
- Sq.Ft.:
- 1,447
- Status:
- Active
- Beds:
- 4
- Lot size:
- 0.14 Acres
- Year built:
- 2024
- Baths:
- 3.00
- MLS#:
- 22428587
- Subdivision:
- Belmont
ADDITIONAL INFORMATION
Great ALL ELECTRIC NEW construction in Belmont area on North 11th. Home is currently having touch-ups completed and final cleaning will then be done, but the house can be viewed. Home has 3 bedrooms and laundry on the main floor. Nice sized great room with cathedral ceiling leads into the kitchen with and an eat at center island and all new Whirlpool applianes. Lower level includes a big family room and bedroom both with an egress window. Backyard patio, underground sprinkers, attached double stall garage. This will make a great family home.
$435,000
4100 N 14th Street Lincoln, NE 68521
- Type:
- Duplex
- Sq.Ft.:
- 3,706
- Status:
- Active
- Beds:
- 4
- Lot size:
- 0.38 Acres
- Year built:
- 1987
- Baths:
- 3.00
- MLS#:
- 22428694
- Subdivision:
- Landons/Groveland
ADDITIONAL INFORMATION
Spacious all brick ranch with over 2400 SF on each level. This sprawling home offers gorgeous wood floors gracing the entire main floor. The timeless kitchen is spacious with white cabinetry, a contrasting center island & storage galore - it opens to a main level family room, complete with a bricked fireplace overlooking the covered deck & serene backyard. No shortage of space & options with a large front office/den plus a formal dining room. Sun tunnels offer natural light leading to 3 main floor beds including a grand primary suite & updated primary bath. Most of the main level was updated in 2020-22 including all windows. The 1st floor laundry is just off the 2 stall garage. An entire 2nd kitchen is situated in the WO bsmt, along with a 2nd laundry room & large 4th bedroom & bath plus great storage & even a workshop. There is so much to appreciate in this elegant home including the "Sunken Gardens" style backyard. This home is one to see...not a drive by. Schedule a time today.
$239,900
1132 Knox Street Lincoln, NE 68521
- Type:
- Single Family
- Sq.Ft.:
- 1,488
- Status:
- Active
- Beds:
- 4
- Lot size:
- 0.14 Acres
- Year built:
- 1961
- Baths:
- 2.00
- MLS#:
- 22428189
- Subdivision:
- Belmont
ADDITIONAL INFORMATION
Discover this beautifully remodeled 4-bedroom, 2-bathroom gem, a rare find with a walkout basement backing directly onto a serene park. Every inch of this home has been meticulously updated, offering a modern yet welcoming feel. Enjoy the luxury of a brand-new driveway and a spacious patio perfect for entertaining or relaxing in the tranquil outdoor setting. Fresh paint inside and out breathes new life into the space, complemented by all-new flooring, kitchen and bathroom remodels and so much more. With its thoughtful updates and picturesque views, this home seamlessly blends comfort and style in a truly unique setting.
Open House:
Sunday, 12/22 1:00-2:30PM
- Type:
- Townhouse
- Sq.Ft.:
- 2,173
- Status:
- Active
- Beds:
- 3
- Lot size:
- 0.14 Acres
- Year built:
- 2024
- Baths:
- 3.00
- MLS#:
- 22428173
- Subdivision:
- Stone Bridge Creek
ADDITIONAL INFORMATION
This townhome is COMPLETE! Introducing Stone Bridge Creek Luxury Townhomes, by Smetter Homes! This gorgeous 3-bedroom, 3-bath ranch-style floor plan offers a finished basement, spacious primary suite, convenient first-floor laundry and zero entry from the garage. Emphasizing quality inside and out, the townhomes feature maintenance-free natural stone and vinyl exterior, along with additional sound-proofing between units and an energy-efficient all-electric heat pump. Inside, the elegance continues with beautiful QUARTZ countertops throughout, complemented by recessed lighting, soft-close kitchen cabinetry, charming white subway tile backsplash and stainless steel Whirlpool appliances (including refrigerator). Take advantage of the opportunity to own a luxurious townhome in Stone Bridge Creek, where you can also enjoy the bonus of allowed fences. Schedule your private showing today! *Photos simulated*
$490,000
800 Aster Road Lincoln, NE 68521
- Type:
- Townhouse
- Sq.Ft.:
- 1,521
- Status:
- Active
- Beds:
- 2
- Lot size:
- 0.16 Acres
- Year built:
- 2024
- Baths:
- 2.00
- MLS#:
- 22428134
- Subdivision:
- Fallbrook
ADDITIONAL INFORMATION
Come enjoy all the perks of living in Fallbrook from this new maintenance free townhome! Situated on a south facing lot you can enjoy the sunsets and views from your covered porches. Take one of the over 11 miles of walking trails in the neighborhood downtown for dinner or to do some shopping. This home is a 5 minute drive to the Haymarket! 2 bedrooms and 2 baths and the laundry are on the main level for convenience. High end finishes from the exterior in, this home will feature a light gray stone exterior, quartz counter tops, luxury vinyl plank flooring and much more. Purchase early and choose your finishes!
Open House:
Sunday, 12/22 1:00-2:30PM
- Type:
- Townhouse
- Sq.Ft.:
- 2,173
- Status:
- Active
- Beds:
- 3
- Lot size:
- 0.14 Acres
- Year built:
- 2024
- Baths:
- 3.00
- MLS#:
- 22428124
- Subdivision:
- Stone Bridge Creek
ADDITIONAL INFORMATION
Walkout ranch, backs to trees! (The open house address is 1951 Battista). Introducing Stone Bridge Creek Luxury Townhomes, by Smetter Homes! This gorgeous 3-bedroom, 3-bath ranch-style floor plan offers a finished basement, spacious primary suite, convenient first-floor laundry and zero entry from the garage. Emphasizing quality inside & out, the townhomes feature maintenance-free natural stone and vinyl exterior, along with additional sound-proofing between units and an energy-efficient all-electric heat pump. Inside, the elegance continues with beautiful granite countertops throughout, complemented by recessed lighting, soft-close kitchen cabinetry, charming white subway tile backsplash and stainless steel Whirlpool appliances (including refrigerator). Take advantage of the opportunity to own a luxurious townhome in Stone Bridge Creek, where you can also enjoy the bonus of allowed fences. Schedule your private showing today! *Photos simulated*
- Type:
- Townhouse
- Sq.Ft.:
- 2,134
- Status:
- Active
- Beds:
- 3
- Lot size:
- 0.13 Acres
- Year built:
- 2004
- Baths:
- 3.00
- MLS#:
- 22427869
- Subdivision:
- Stone Bridge Creek
ADDITIONAL INFORMATION
Welcome to 6800 Whitewater Ln, a charming townhome in Lincoln featuring 3 bedrooms and 3 bathrooms. This spacious layout includes a bright living area with fireplace, and a well-equipped kitchen, perfect for entertaining. The finished basement adds extra living space, ideal for a home office or recreation room. Step outside to enjoy the fenced backyard, providing a private oasis for relaxation and gatherings. The two-car garage offers convenience and ample storage. Plenty of storage throughout the home with large bedroom walk-in closets and more hallway storage. Main floor laundry makes this home very convenient. Located with easy access to I-80, North Lincoln businesses, UNL, and downtown Lincoln. Donâ??t miss the opportunity to make this lovely home yours! **all measurements are approximate
- Type:
- Single Family
- Sq.Ft.:
- 2,997
- Status:
- Active
- Beds:
- 5
- Lot size:
- 0.22 Acres
- Year built:
- 2024
- Baths:
- 3.00
- MLS#:
- 22427811
- Subdivision:
- Charleston Heights
ADDITIONAL INFORMATION
Experience the epitome of luxury living with our Spring Parade Home, set to be completed by May 2024! This showcase residence boasts an array of beautiful and functional features designed to elevate your lifestyle. Indulge in the ultimate relaxation with a private primary suite, complete with a custom tile shower for a spa-like experience. Experience SPC (Stone Polymer Composite) flooring, blends durability & style. Beyond itsâ?? visual appeal, SPC flooring requires minimal upkeep & is water-resistant. In the heart of the home, the kitchen, rich wood cabinets exude warmth & character. Black & white granite countertops complement the white stone backsplash. The rec room offers endless possibilities for relaxation, like unwinding with friends or family at the wet bar. Outside, enjoy the expansive 63 x 150 lot, providing plenty of room for outdoor enjoyment and recreation.
- Type:
- Single Family
- Sq.Ft.:
- 2,572
- Status:
- Active
- Beds:
- 4
- Lot size:
- 0.25 Acres
- Year built:
- 2024
- Baths:
- 3.00
- MLS#:
- 22427727
- Subdivision:
- Highland View
ADDITIONAL INFORMATION
BIG Price Drop! Take a look at this newly completed, beauty, by Lewis Homes in Highland View. This is a 4 bed/3 bath Home ready for you. You'll love the open floor plan featuring high ceilings which provide a ton of natural light. Granite countertops, a kitchen island, pantry and all new stainless steel appliances are featured in the gorgeous kitchen. A beautiful fireplace graces the living space on the main level & the primary bedroom suite offers a tiled walk-in shower and tub, and double vanities .Downstairs you'll find a large great room, 2 bedrooms, & a full bathroom. The 3 Stall garage is great for your vehicles/shop space or toys Sod and underground sprinkles are installed and the covered back porch is great for entertaining or just relaxing. Finally, the high efficiency furnace and heat pump make this house a great place to call Home!
- Type:
- Single Family
- Sq.Ft.:
- 1,861
- Status:
- Active
- Beds:
- 4
- Lot size:
- 0.14 Acres
- Year built:
- 2012
- Baths:
- 3.00
- MLS#:
- 22427281
- Subdivision:
- Baron'S Ridge
ADDITIONAL INFORMATION
Welcome to 4925 NW Pemberly Ln! This fantastic four-bedroom, three-bath home in the Highlands offers numerous upgrades inside and out. The main floor boasts an open-concept kitchen, living, and dining area. The primary suite includes a full en suite bathroom and a walk-in closet. You'll also find another bedroom and full bathroom on the main level. The lower level features a spacious family room, two additional bedrooms, and a full bathroom. Recent upgrades include a new water softener, a new covered patio, and professional landscaping in 2024. In 2023, the home was updated with fresh paint, new flooring, and new countertops. You'll love entertaining or spending family time in the fenced-in backyard and enjoying barbecues on the patio. This is a truly beautiful home! Schedule your showing today!
$335,000
4430 N 21st Street Lincoln, NE 68521
- Type:
- Single Family
- Sq.Ft.:
- 2,514
- Status:
- Active
- Beds:
- 3
- Lot size:
- 0.17 Acres
- Year built:
- 1986
- Baths:
- 2.00
- MLS#:
- 22427187
- Subdivision:
- Landon'S/Groveland
ADDITIONAL INFORMATION
This walkout ranch may look unassuming, but step inside to discover its unique charm. Beyond the living room and kitchen, French doors lead to a stunning 34x24 great room, added in the early 2000s. This space features Pella windows, Hunter Douglas blinds, natural light, a fireplace, custom cabinetry, and a cozy reading nook. The kitchen boasts stainless steel appliances, while the main floor includes 3 bedrooms, 2 bathrooms, and laundry. The finished basement offers a family room with a wood-burning fireplace, ample storage, and a built-in workbench. Outside, enjoy the swim spa hot tub, koi pond, pergola, fenced yard, and a deck leading back to the great room. 5 year assumable home warranty included. This home is a truly one-of-a-kind findâ??schedule your tour today!
- Type:
- Single Family
- Sq.Ft.:
- 2,416
- Status:
- Active
- Beds:
- 4
- Lot size:
- 0.25 Acres
- Year built:
- 1993
- Baths:
- 3.00
- MLS#:
- 22425984
- Subdivision:
- Bicentennial Estates
ADDITIONAL INFORMATION
Pre-Inspected w/Repairs completed and 1 Year Home Warranty included! Welcome HOME to 5019 Valley Forge Rd in Bicentennial Estates! This meticulously Custom Designed 4+1 Bedroom home features some NEW Appliances, Flooring, Light Fixtures, Paint and ample space. Enjoy large windows with abundant natural lighting, crown molding, high ceilings, a cozy Fireplace, lots of Cabinet space with Pantry, 3 Full Bathrooms and first floor Laundry. The spacious Master Suite includes a walk-in closet, Raised ceilings and Spa-like bath. New Hot Water Heater and Dryer. Step outside to the backyard oasis with a deck, patio, quiet neighborhood and spacious common area. Conveniently located near schools, shopping, parks, and easy commute to Downtown and I-80. Don't miss out on this opportunity.
- Type:
- Single Family
- Sq.Ft.:
- 1,900
- Status:
- Active
- Beds:
- 5
- Lot size:
- 0.15 Acres
- Year built:
- 2001
- Baths:
- 3.00
- MLS#:
- 22425937
- Subdivision:
- Highland South
ADDITIONAL INFORMATION
Wow, 5 bedrooms! This rare find has an open floor plan, vaulted ceiling in Living Room and has a direct gas corner fireplace. Pantry in kitchen, large master bedroom with a coffered ceiling, walk in closet & full Master Bath. Nice finish in basement includes Family room, rec. room, large full bath and 2 bedrooms with closets & egress windows. This home features a 6 zone sprinkler system (5 for grass, 1 for a garden area). A fenced yard and storage shed are also great features to this property, along with an electric fireplace in the basement. Don't let this gem pass you by!
- Type:
- Single Family
- Sq.Ft.:
- 2,529
- Status:
- Active
- Beds:
- 4
- Lot size:
- 0.19 Acres
- Year built:
- 2024
- Baths:
- 3.00
- MLS#:
- 22425915
- Subdivision:
- Highland View
ADDITIONAL INFORMATION
The buzz in Highland View is Bugbee Homes. Enjoy our floorplan the Kelsie -2 which offers 1564 sq ft of finish on the main floor and a fully finished daylight basement. This home offers 4 bedrooms, 3 baths, 3rd stall garage, 2 fireplaces, tile floors in the bathrooms. Laminate flooring in the kitchen, dining, great room and entry. This home also has undercabinet lighting, patio, wet bar in the basement. Sod, sprinklers, granite countertops, in-home stereo system, soft close cabinets and a stone/vinyl exterior.
- Type:
- Single Family
- Sq.Ft.:
- 2,308
- Status:
- Active
- Beds:
- 4
- Lot size:
- 0.3 Acres
- Baths:
- 3.00
- MLS#:
- 22425654
- Subdivision:
- Highland View
ADDITIONAL INFORMATION
Derun Construction Inc. presents a newly designed split entry home plan with more than 2,300 finished sq. ft. Solid 2 x 6 wall construction, with expansive cathedral ceilings in living, dining & kitchen areas: 4 bedrooms, 3 baths. The kitchen features a nice 4 x 4 corner pantry, birch cabinets with crown molding, stainless steel appliances and granite countertops with tile backsplash. The large master suite has 2-sink vanity, walk-in tile shower & walk-in closet. Spacious finished daylight basement has a bedroom, family room and a bathroom. There is an extra storage space in a large insulated, drywalled 3-stall garage that is up to 29'deep. Stone and vinyl front w/covered porch give this house great street appeal. Full sod, UGS, garage opener & 12 x 12 covered deck are included in the price. The house is located in Highland View subdivision.
- Type:
- Single Family
- Sq.Ft.:
- 3,056
- Status:
- Active
- Beds:
- 5
- Lot size:
- 0.17 Acres
- Baths:
- 3.00
- MLS#:
- 22425702
- Subdivision:
- Charleston Heights
ADDITIONAL INFORMATION
Stunning ranch by Rybak Homes showcases modern rustic luxury with archways,.,. stone backsplash,.,. architectural fireplace,.,. neutral color palette, wood cabinets and durable SPC flooring. The large windows bring lots of natural light adding to a spaciouness of the 10 ft ceilings The exterior of the house is just a beautiful Enjoy a cup of coffee on the large covered patio with large stone columns or in the back yard on the covered deck. This home has so much to offer, rather than reading about it come see for your self before it's sold.
- Type:
- Single Family
- Sq.Ft.:
- 3,271
- Status:
- Active
- Beds:
- 6
- Lot size:
- 0.2 Acres
- Year built:
- 2017
- Baths:
- 3.00
- MLS#:
- 22425333
- Subdivision:
- HIGHLAND VIEW
ADDITIONAL INFORMATION
The Perfect Home is right here! This stunning walkout ranch sits backing up to beautiful trees and no neighbors! Inside this amazing home you are welcomed by 11' ceilings, over 1700 sq ft on main level, tons of big windows for natural light and loads of character! The spacious living area features a stone fireplace, beautiful built-ins on both sides, tray ceilings with crown molding, a large dining room that flows into a gorgeous kitchen and main floor laundry with convenient access to the covered deck. The basement boasts 9' ceilings, wet bar with pantry, huge rec room, 3 additional bedrooms and bathroom. Walkout onto the huge covered patio and a backyard oasis perfect for entertaining or enjoying private backyard family fun in the covered hot tub or private pool! The 3 car garage is complimented by an extra parking slab to the side with electrical hookups for an RV or other toys! This perfect home was custom built and has way too many upgrades to mention! Come see for yourself!
Open House:
Sunday, 12/22 12:00-1:30PM
- Type:
- Single Family
- Sq.Ft.:
- 2,648
- Status:
- Active
- Beds:
- 4
- Lot size:
- 0.2 Acres
- Year built:
- 2002
- Baths:
- 3.00
- MLS#:
- 22425180
- Subdivision:
- North Hill/Prairie Ridge
ADDITIONAL INFORMATION
Come home to this Charming spacious property located in North Lincoln that has been well maintained. Featuring granite kitchen counter tops and a new sink! Hardwood floors on the first floor! Primary bedroom and bathroom on the main floor. Flex Room with beautiful hardwood is also in the main level. Cozy up in the living room and enjoy the gas fireplace with plenty of windows for natural lighting. Off the dining room, is a wooden deck that walks out to large backyard. Walk downstairs to the finished basement which includes the washer and dryer, two carpeted bedrooms, bathroom and a walkout basement that leads to a patio and partially fenced back yard!
- Type:
- Single Family
- Sq.Ft.:
- 2,300
- Status:
- Active
- Beds:
- 4
- Lot size:
- 0.18 Acres
- Year built:
- 2024
- Baths:
- 3.00
- MLS#:
- 22424907
- Subdivision:
- Highland View
ADDITIONAL INFORMATION
Come see this beautiful and affordable 4 bedroom, 3 bathroom split-level home with 2,300 sq feet. This popular plan features vaulted ceilings in the living, dining and kitchen areas. The kitchen features taupe-painted cabinets with crown molding, a walk-in pantry, quartz countertops with tile backsplash and stainless-steel appliances. The large primary suite features a dual onyx vanity, shower, and large walk-in closet. There are 2 more bedrooms and full bathroom on the main level. The laundry is also conveniently located on the main floor near the bedrooms. The daylight fully finished basement includes a family room, bedroom and 3/4 bathroom. There is extra storage included with the 3-stall attached insulated garage. More energy efficient with energy heel trusses, R-38 and Andersen windows. Home has great street appeal with stone, vinyl siding and covered porch. Call for your showing appt today! -Interior pictures are simulated/finishes are similar. Est. Completion is early 2025.
- Type:
- Single Family
- Sq.Ft.:
- 1,075
- Status:
- Active
- Beds:
- 2
- Lot size:
- 0.18 Acres
- Year built:
- 1958
- Baths:
- 1.00
- MLS#:
- 22424664
- Subdivision:
- Lincoln View
ADDITIONAL INFORMATION
Open house on Saturday 10/5/2024 from 11am-2pm! Wonderful, cozy, cute and meticulously maintained 1.0 Story/Ranch. 2 bedrooms, 1 bathroom, all brick ranch sits on a large fenced corner lot with a huge back yard great for entertaining or outdoor activities like playing volleyball or other activities. Just couple blocks away from schools, churches, Shopping centers, the interstate, medical facilities and just five minutes away from the Memorial Stadium. This property is perfect for a first time home buyer or an investor who would like to rent it as air b&b. Schedule your showing before is gone. A.M.A.

The data is subject to change or updating at any time without prior notice. The information was provided by members of The Great Plains REALTORS® Multiple Listing Service, Inc. Internet Data Exchange and is copyrighted. Any printout of the information on this website must retain this copyright notice. The data is deemed to be reliable but no warranties of any kind, express or implied, are given. The information has been provided for the non-commercial, personal use of consumers for the sole purpose of identifying prospective properties the consumer may be interested in purchasing. The listing broker representing the seller is identified on each listing. Copyright 2024 GPRMLS. All rights reserved.
Lincoln Real Estate
The median home value in Lincoln, NE is $263,400. This is lower than the county median home value of $270,300. The national median home value is $338,100. The average price of homes sold in Lincoln, NE is $263,400. Approximately 53.72% of Lincoln homes are owned, compared to 41.27% rented, while 5.01% are vacant. Lincoln real estate listings include condos, townhomes, and single family homes for sale. Commercial properties are also available. If you see a property you’re interested in, contact a Lincoln real estate agent to arrange a tour today!
Lincoln, Nebraska 68521 has a population of 289,136. Lincoln 68521 is less family-centric than the surrounding county with 30.44% of the households containing married families with children. The county average for households married with children is 33.23%.
The median household income in Lincoln, Nebraska 68521 is $62,566. The median household income for the surrounding county is $65,086 compared to the national median of $69,021. The median age of people living in Lincoln 68521 is 33 years.
Lincoln Weather
The average high temperature in July is 88.5 degrees, with an average low temperature in January of 13.5 degrees. The average rainfall is approximately 30.9 inches per year, with 25.6 inches of snow per year.
