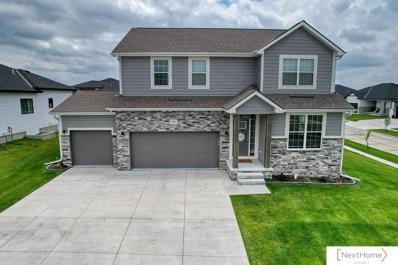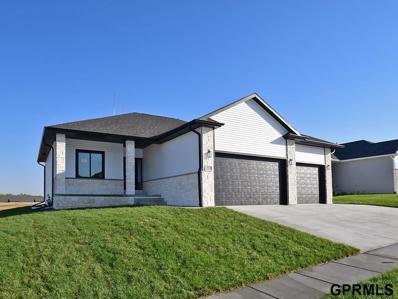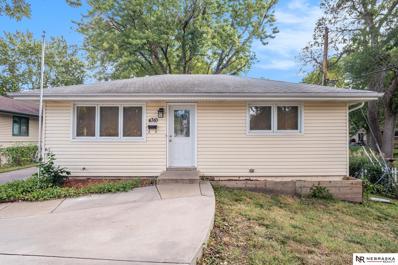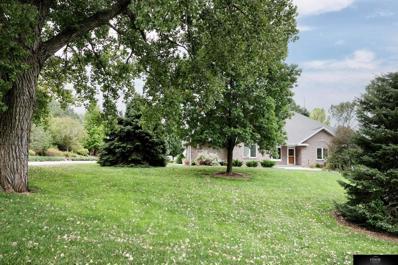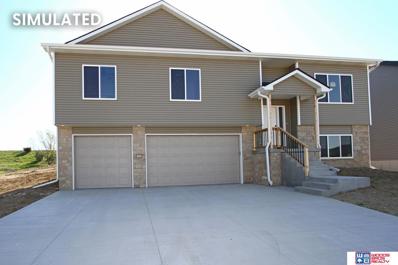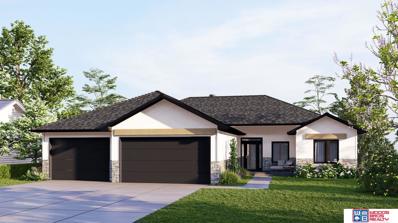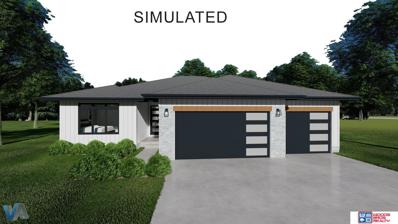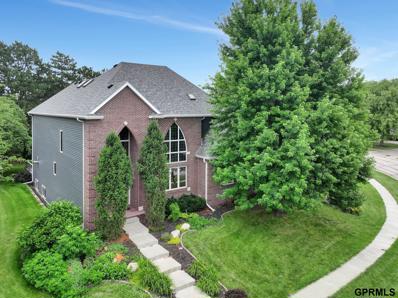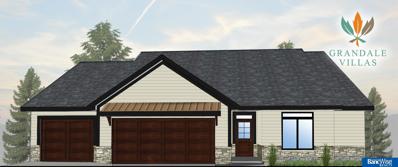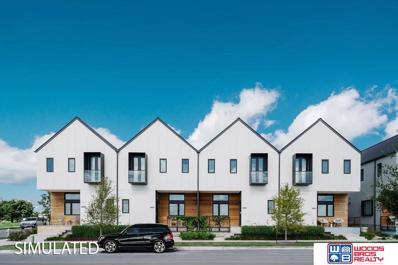Lincoln NE Homes for Sale
$444,000
7501 Aero Drive Lincoln, NE 68516
- Type:
- Single Family
- Sq.Ft.:
- 2,232
- Status:
- Active
- Beds:
- 4
- Lot size:
- 0.2 Acres
- Year built:
- 2021
- Baths:
- 3.00
- MLS#:
- 22425660
- Subdivision:
- The Woodlands
ADDITIONAL INFORMATION
This better than new, 2-story home sits on a corner lot in The Woodlands at Yankee Hill directly across from the neighborhood park. The main floor features two living areas and a generously sized kitchen with quartz countertops, new backsplash, and a walk-in pantry. The sliding door leads to your deck and fully fenced backyard. Upstairs you'll find four bedrooms, including a primary suite with an ensuite bathroom and two closets. The second floor also includes an additional bathroom and a convenient laundry room. The unfinished basement is the perfect opportunity to add more square footage and customize the space to your liking. Don't miss the chance to make this beautiful home your own!
- Type:
- Single Family
- Sq.Ft.:
- 4,027
- Status:
- Active
- Beds:
- 5
- Lot size:
- 0.38 Acres
- Year built:
- 1995
- Baths:
- 4.00
- MLS#:
- 22425652
- Subdivision:
- Edenton South
ADDITIONAL INFORMATION
Beautiful traditional home with some fresh updates in well established Edenton South, known for desirable east side schools. Many traditional quality touches that make this house feel like home: formal dining with built in hutch, office with French doors, beautiful staircase past the foyer, large inviting living room w fireplace flanked by cabinetry. Kitchen is exceptional with upgraded custom cabinetry and "heart of the home" layout including informal dining. Primary bedroom is on the main floor, with updated full bathroom and very large closet. Upstairs find three generous-sized additional bedrooms, one double sink bathroom, and a media or game room tucked under the eaves. Basement has fifth nearly conforming daylight bedroom, fourth bathroom, large rec room, and very large storage areas. Main floor laundry w storage and counter space. Backyard is a standout! 0.38 acre fenced lot is level with the patio out the kitchen door and has mature trees and a great sense of privacy.
$499,900
7530 Jimmie Avenue Lincoln, NE 68516
- Type:
- Single Family
- Sq.Ft.:
- 2,955
- Status:
- Active
- Beds:
- 5
- Lot size:
- 0.18 Acres
- Year built:
- 2024
- Baths:
- 3.00
- MLS#:
- 22425622
- Subdivision:
- THE WOODLANDS AT YANKEE HILL
ADDITIONAL INFORMATION
New completed ranch house waiting for a new owner! This is a beautiful ranch house that offers 5 bedrooms, 3 bathrooms and an open floor plan. The three stall oversized garage features a grocery door that opens directly into the pantry. The kitchen boasts stainless steel appliances that over looks the main living room. Once you enter the master bedroom, you will notice 9 foot ceiling with a coffered ceiling, ceiling fan and a master bathroom that creates a relaxing atmosphere. The master bathroom features a walk-in shower, walk-in closet and double sinks. There are tow more bedrooms on the main floor and also a full bath. Once you head downstairs, you will notice the lighted stairway and the iron railing. The basement offers storage in the furnace room along with storage under the stairway. There are two more bedrooms and another full bathroom in the basement. A large rec room completes the basement making it perfect for entertaining. The yard features sod and underground sprinklers.
$254,900
4600 S 45th Street Lincoln, NE 68516
- Type:
- Single Family
- Sq.Ft.:
- 1,725
- Status:
- Active
- Beds:
- 3
- Lot size:
- 0.21 Acres
- Year built:
- 1960
- Baths:
- 2.00
- MLS#:
- 22425477
- Subdivision:
- Fiene Terrace
ADDITIONAL INFORMATION
This traditional brick ranch in south Lincoln has 3 plus 1 bedrooms, 2 bathrooms, 1,725 square feet, a 1 ½ stall detached garage, extra parking slab, and beautiful peace full backyard with a covered, deck/patio. The 1st floor has a nice size living room with a bay window, an updated kitchen w/new flooring, new paint, new counter tops and new appliances. There is also an eat in kitchen area. There are 3 bedrooms on the first floor with original hardwood floors. The basement is completely finished with a family room, an office area, a non conforming 4th bedroom and a 2nd bathroom. You can spend peaceful evenings in the backyard rain or shine, under the covered patio/deck. And off street parking is not a problem with it's extra parking slab. The 1 ½ stall detached garage has enough room for your car and a shop. And schools, parks, shops and bike trails are only blocks away. And the seller has added a 1 year buyers warranty for that extra peace of mind.
$575,000
5901 S 77th Street Lincoln, NE 68516
- Type:
- Single Family
- Sq.Ft.:
- 4,349
- Status:
- Active
- Beds:
- 5
- Lot size:
- 0.25 Acres
- Year built:
- 1996
- Baths:
- 4.00
- MLS#:
- 22424671
- Subdivision:
- Edenton S / Pine Lake
ADDITIONAL INFORMATION
Stunning 2-story nestled perfectly amongst Edenton Southâ??s finest homes! A most grand front entrance greets friends & family alike with gorgeous natural light streaming throughout the home (bonus, a handful of new windows Aug â??24). This comfortable, well-designed layout features a dual staircase leading to a vaulted, open 2nd level with 4 large rooms conveniently located together. A huge, fantastic primary suite will have you thrilled at your private oasis! Youâ??ll relish the cozy fireplace, private main-level office, & 2 addtâ??l XL bedrooms in the sunny, walkout bsmt. Entertaining has never been more delightful than with the view from this deck (overlooking great landscaping beds, a fully-fenced stunning yard w/UGS), but the patio below boasts plenty of space too! Outstanding kitchen in remodel â??19! Crown moulding, wired for sec syst, 1st floor laundry, huge closets w/built-inâ??s, drywalled/insul garage, so much more! Such an awesome find, a home that has it ALL!
$235,000
4310 S 40th Street Lincoln, NE 68516
- Type:
- Single Family
- Sq.Ft.:
- 1,516
- Status:
- Active
- Beds:
- 3
- Lot size:
- 0.14 Acres
- Year built:
- 1978
- Baths:
- 2.00
- MLS#:
- 22424419
- Subdivision:
- Fiene Terrace
ADDITIONAL INFORMATION
PRE-INSPECTED! Check out this fantastic, newly remodeled 3 bedroom, 2 bathroom home, conveniently located at 40th and Pioneers. Whether you plan to spend your days in the kitchen equipped with stainless steel appliances, grilling on the large deck overlooking the backyard, or watching a movie in the family room, there is a lot to love about this home. Enjoy the privacy of a spacious primary suite in the basement with a full bathroom and plenty of storage for your wardrobe and more. Schedule your showing now before this one is gone!
$1,350,000
7111 TRAVIS Drive Lincoln, NE 68516
- Type:
- Single Family
- Sq.Ft.:
- 4,714
- Status:
- Active
- Beds:
- 5
- Lot size:
- 3 Acres
- Year built:
- 2000
- Baths:
- 4.00
- MLS#:
- 22425051
- Subdivision:
- DEERHAVEN
ADDITIONAL INFORMATION
A tremendous ranch acreage with abundant space and large steel outbuilding sitting on 3 acres in the city. Properties like this do not come available often. The house has 2714 sqft on main, 2000 sqft bsmt all brick exterior. Built w/ ICF 10" think walls basement & main floor, Very efficient & quiet. Ample space for all your needs. 3 season room w/ heat & composite floor, large deck w/ composite floor, new Pella windows, 400 amp power supply, well & septic, natural gas onsite, epoxy garage floor, new garage doors, stairs from garage to basement, mature landscaping, tons of room for pool, sports court. 64' x 87' steel outbuilding with heat, office, bathroom, crane & loads for space for all your toys. To many feature to list.
- Type:
- Single Family
- Sq.Ft.:
- 2,592
- Status:
- Active
- Beds:
- 4
- Lot size:
- 0.28 Acres
- Baths:
- 3.00
- MLS#:
- 22423148
- Subdivision:
- Grandview Estates
ADDITIONAL INFORMATION
Oakview Builders Inc. presents a newly designed split entry home plan with almost 2,600 finished sq. ft. Solid 2 x 6 wall construction, with expansive cathedral ceilings in living, dining & kitchen areas; 4 bedrooms, 3 baths. The kitchen features a nice 6 x 5 walk-in pantry, birch cabinets with crown molding, stainless steel appliances and granite countertops with tile backsplash. The large primary suite has 2-sink vanity & walk-in closet. The spacious finished daylight basement has a bedroom, rec-room and a bathroom. There is an extra storage space in a large insulated, drywalled 3-stall garage that is up to 30'deep. Stone and vinyl front w/covered porch give this house great street appeal. Full sod, UGS, garage opener & 12 x 12 covered deck are included in the price. House is located in Grandview Estates subdivision.
$825,000
9301 S 86th Street Lincoln, NE 68516
- Type:
- Single Family
- Sq.Ft.:
- 3,405
- Status:
- Active
- Beds:
- 6
- Lot size:
- 0.25 Acres
- Year built:
- 2024
- Baths:
- 3.00
- MLS#:
- 22422427
- Subdivision:
- Jensen View
ADDITIONAL INFORMATION
Newly designed ranch by David AD Homes Inc. features more than 3,400 finished sq.ft. with 6 bedrooms, 3 bathrooms and 3 stall garage. Space on main level is efficiently maximized by open kitchen/living/dining concept and 10â?? coffered ceilings in great room. The kitchen boasts a center island with breakfast bar, granite counter tops with tile backsplash, birch cabinets with crown molding, stainless steel appliances and large walk-in pantry. The great room features direct-vent fireplace with custom stone hearth. Master suite offers coffered ceiling, double sink vanity, a soaker tub, walk in tile shower and walk-in closet. The laundry room is conveniently located on the main level. The spacious walk-out basement has a huge rec room with wet-bar, three additional bedrooms, full bathroom and room for storage. An oversized 3-stall garage is great for workshop space and toys. Other features included 26 X 12 covered deck, patio, full Sod, UGS, sump pump and garage door opener.
$625,000
9410 S 86th Street Lincoln, NE 68516
- Type:
- Single Family
- Sq.Ft.:
- 3,031
- Status:
- Active
- Beds:
- 4
- Lot size:
- 0.21 Acres
- Year built:
- 2024
- Baths:
- 3.00
- MLS#:
- 22421742
- Subdivision:
- Jensen View
ADDITIONAL INFORMATION
Experience the epitome of modern living in this exquisite ranch, meticulously crafted by Axe and Abe Builderâ??s known for superior quality and exceptional attention to detail. This stunning new construction home features four spacious bedrooms and three luxurious baths, offering the perfect blend of comfort and elegance. From the thoughtfully designed open floor plan to the premium finishes throughout, every aspect of this home reflects a commitment to excellence. Whether you're entertaining guests or enjoying a quiet evening at home, this beautiful residence provides the perfect backdrop for your lifestyle. Don't miss the opportunity to make this dream home your reality.
$530,000
7930 Maxine Drive Lincoln, NE 68516
Open House:
Sunday, 1/5 1:00-2:00PM
- Type:
- Single Family
- Sq.Ft.:
- 3,252
- Status:
- Active
- Beds:
- 5
- Lot size:
- 0.21 Acres
- Year built:
- 2018
- Baths:
- 4.00
- MLS#:
- 22420074
- Subdivision:
- The Woodlands At Yankee Hill
ADDITIONAL INFORMATION
Discover your dream home in the heart of South Lincoln! This stunning two-story residence offers the perfect blend of comfort and convenience, featuring a sunlit interior that flows seamlessly through its spacious living areas. Nestled in a prime location with easy access to shopping, dining, and parks, this home also boasts a large backyard, perfect for outdoor entertaining, gardening, or simply relaxing. The gourmet kitchen, complete with a large island, walk-in pantry, and ample counter space, is a chefâ??s delight and ideal for hosting gatherings. Thoughtfully designed, the main level includes a convenient drop zone and a dedicated office space, perfect for working from home. Upstairs, the luxurious primary suite features his-and-her sinks, while the secondary bedrooms are generously sized. Additional highlights include a 3.5-stall garage offering ample storage and a finished basement ready to be transformed into a media room, gym, or extra living space. This home is a rare find.
- Type:
- Single Family
- Sq.Ft.:
- 3,001
- Status:
- Active
- Beds:
- 4
- Lot size:
- 0.21 Acres
- Year built:
- 2006
- Baths:
- 3.00
- MLS#:
- 22419826
- Subdivision:
- Thompson / Village Commons
ADDITIONAL INFORMATION
Four bedroom walkout Ranch in Thompson Creek, nice street appeal with established landscaping. Enjoy shady evenings on the deck overlooking the commons area. Move-in ready interior with wood and tile flooring throughout the living room, kitchen, and family room. All appliances stay in the roomy kitchen which features a granite center island & breakfast bar. Two bedrooms upstairs and two more in the finished daylight/walkout basement. Primary bedroom features a full bath with double sinks and jetted tub. Large family room in the basement with wetbar, great for entertaining. Basement also has an office with french doors and wooden built-in shelving. 3 stall garage with an extended 3rd stall, nice for storage.
$500,000
7503 Anselm Lane Lincoln, NE 68516
- Type:
- Single Family
- Sq.Ft.:
- 2,244
- Status:
- Active
- Beds:
- 4
- Lot size:
- 0.24 Acres
- Year built:
- 2023
- Baths:
- 3.00
- MLS#:
- 22419198
- Subdivision:
- Grand View Estates
ADDITIONAL INFORMATION
This stunning 2-story home is a beautiful modern interpretation of the classic American Foursquare style. The exterior boasts clean lines & a Modern Prairie feel. As you step inside, you will be immediately impressed by the bright & open living spaces. The 1st floor features a spacious dining room, perfect for hosting dinners & entertaining guests. There is also a convenient office space, providing a quiet & professional environment for working from home or as a personal retreat. The well-appointed kitchen is a chefâ??s dream, w/a large pantry that provides ample storage space for all your cooking essentials. Upstairs, youâ??ll find 4 generously sized bedrooms. The primary bedroom features a luxurious en-suite bathroom & walk-in closet, offering the perfect escape after a long day. Overall, this modern interpretation of the American Foursquare style is a beautiful & functional home that is sure to impress. From the spacious front porch to the 3-car garage, every detail has been considered.
$517,543
7900 Maxine Drive Lincoln, NE 68516
Open House:
Sunday, 1/5 1:00-2:30PM
- Type:
- Single Family
- Sq.Ft.:
- 2,649
- Status:
- Active
- Beds:
- 5
- Lot size:
- 0.2 Acres
- Year built:
- 2023
- Baths:
- 3.00
- MLS#:
- 22416482
- Subdivision:
- The Woodlands At Yankee Hill
ADDITIONAL INFORMATION
Welcome to this exceptional ranch-style home that combines modern amenities with comfortable, single-level living. The inviting front porch welcomes you into a thoughtfully designed space perfect for both relaxation and entertainment. As you step inside, you'll be greeted by an open-concept living area featuring an electric fireplace, creating a warm and cozy ambiance. The large kitchen is a chef's delight, equipped with under-cabinet lighting, a corner pantry, and plenty of counter space for meal preparation The primary suite boasts an extra-large bedroom, a spacious walk-in closet, and a luxurious en-suite bathroom with a tile shower and double vanity. Two additional bedrooms on the main floor provide ample space for family or guests. The finished basement offers even more living space, with two additional bedrooms and a versatile area perfect for a home theater, gym,or playroom. Step outside to the covered patio, an ideal spot for entertaining.
- Type:
- Single Family
- Sq.Ft.:
- 6,391
- Status:
- Active
- Beds:
- 6
- Lot size:
- 0.45 Acres
- Year built:
- 1994
- Baths:
- 4.00
- MLS#:
- 22415771
- Subdivision:
- PINE LAKE 8TH ADDITION
ADDITIONAL INFORMATION
This custom Manzitto home is a jewel of the Pine Lake community! Situated on a private cul-de-sac, this home offers over 6,000 square feet of finished living space plus nearly 400 ft of basement storage. The first floor has a gorgeous chefs kitchen, beautiful hardwood, and 20' vaulted ceilings in the living room and den as well as 10' ceilings throughout. Also included is a large dining area and butler's pantry with another sink and dishwasher, shelving and more cabinets; entertaining here is a delight! The basement includes a large theater room (equipment included), wine room, and private back room. The home is very well built and very quiet. With abundant space for family and guests, walking distance to Pine Lake, the golf course, and the private community park and stables, everything is possible! New since 2020: HVACs, dishwashers, refrigerator, dryer, smart home additions. New in 2016-2017: windows, fascia, gutters, siding & roof. Floors refinished in August.
$325,000
4720 S 57th Street Lincoln, NE 68516
Open House:
Sunday, 1/5 1:00-2:30PM
- Type:
- Single Family
- Sq.Ft.:
- 1,992
- Status:
- Active
- Beds:
- 4
- Lot size:
- 0.18 Acres
- Year built:
- 1972
- Baths:
- 2.00
- MLS#:
- 22413374
- Subdivision:
- Colonial Hills
ADDITIONAL INFORMATION
Welcome home to 4720 S, 57th Street, nestled in the sought-after Heritage Heights neighborhood. This delightful brick ranch presents 4 bedrooms and 2 bathrooms. A recent lower-level makeover introduces a sumptuous primary suite and bath featuring an impressive 8 x 6 walk-in shower equipped with a heater fan and customizable lighting. The updated kitchen boasts newer flooring and countertops, enhancing its appeal. Adjacent to the main level is a welcoming 18 x 12 sunroom, complete with infrared heating for year-round enjoyment. The attached double garage seamlessly adjoins the sunroom, fostering a generous and harmonious layout perfect for entertaining. Outside, the fenced yard features underground sprinklers and a spacious storage building.
- Type:
- Single Family
- Sq.Ft.:
- 1,778
- Status:
- Active
- Beds:
- 4
- Lot size:
- 0.15 Acres
- Year built:
- 2024
- Baths:
- 3.00
- MLS#:
- 22411516
- Subdivision:
- Grandale
ADDITIONAL INFORMATION
Be the first to own the Sandpiper floor plan by Sampson Residential Properties where Grandale has set the standard for high-end finishes, zero entry and carefree living! This luxurious ranch-style home features 4 bedrooms, 3 bathrooms and 4 garage stalls with 2846 total finished square feet, 1778 on the main level and 1068 in the basement. Generous HOA amenities include snow removal, lawn care, annual exterior window cleaning, weekly refuse/recycle removal, water for irrigating the lawn and common area maintenance. Located on block 3, lot 4. Full sod and landscaping will be included.
- Type:
- Single Family
- Sq.Ft.:
- 3,965
- Status:
- Active
- Beds:
- 5
- Lot size:
- 0.29 Acres
- Year built:
- 2020
- Baths:
- 5.00
- MLS#:
- 22402955
- Subdivision:
- WILDERNESS HILLS 8TH ADDITION
ADDITIONAL INFORMATION
Wow! This home is absolutely almost better than new but come and see for your self. This 5 bedroom, 4.5 bath grand two story in Wilderness Hills is the biggest bang for your buck. This one of a kind home offers a contemporary style that is the most comforting from top to bottom.
$535,000
7135 Kentwell Lane Lincoln, NE 68516
- Type:
- Townhouse
- Sq.Ft.:
- 2,731
- Status:
- Active
- Beds:
- 3
- Lot size:
- 0.06 Acres
- Year built:
- 2023
- Baths:
- 3.00
- MLS#:
- 22311299
- Subdivision:
- N/A
ADDITIONAL INFORMATION
Remarkable townhome in quaint Village Gardens with legal secondary living space. Main house is 2100+ square feet, very large living-kitchen-dining area with 10-foot ceilings, 1st floor den, 2 bedrooms, large loft, huge deck in back and covered porch in front, 2-car garage, plus some storage in basement. Secondary living space is in lower level walk-out basement. The 600 square foot, 1 bedroom apartment is complete with full kitchen, laundry, separate entrance, HVAC, and electric meeter. This property affords very unique opportunities.

The data is subject to change or updating at any time without prior notice. The information was provided by members of The Great Plains REALTORS® Multiple Listing Service, Inc. Internet Data Exchange and is copyrighted. Any printout of the information on this website must retain this copyright notice. The data is deemed to be reliable but no warranties of any kind, express or implied, are given. The information has been provided for the non-commercial, personal use of consumers for the sole purpose of identifying prospective properties the consumer may be interested in purchasing. The listing broker representing the seller is identified on each listing. Copyright 2025 GPRMLS. All rights reserved.
Lincoln Real Estate
The median home value in Lincoln, NE is $263,400. This is lower than the county median home value of $270,300. The national median home value is $338,100. The average price of homes sold in Lincoln, NE is $263,400. Approximately 53.72% of Lincoln homes are owned, compared to 41.27% rented, while 5.01% are vacant. Lincoln real estate listings include condos, townhomes, and single family homes for sale. Commercial properties are also available. If you see a property you’re interested in, contact a Lincoln real estate agent to arrange a tour today!
Lincoln, Nebraska 68516 has a population of 289,136. Lincoln 68516 is less family-centric than the surrounding county with 30.44% of the households containing married families with children. The county average for households married with children is 33.23%.
The median household income in Lincoln, Nebraska 68516 is $62,566. The median household income for the surrounding county is $65,086 compared to the national median of $69,021. The median age of people living in Lincoln 68516 is 33 years.
Lincoln Weather
The average high temperature in July is 88.5 degrees, with an average low temperature in January of 13.5 degrees. The average rainfall is approximately 30.9 inches per year, with 25.6 inches of snow per year.
