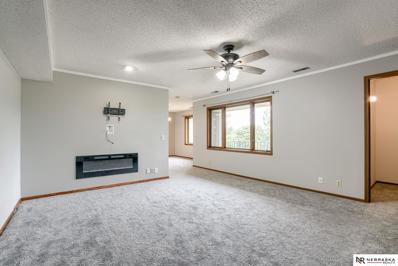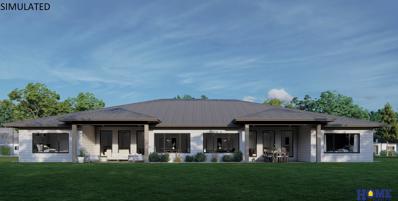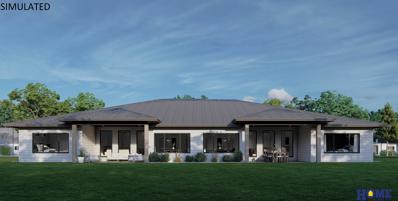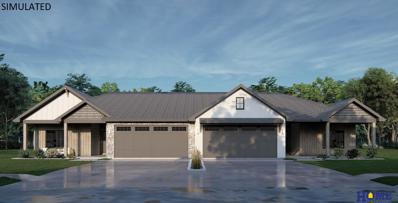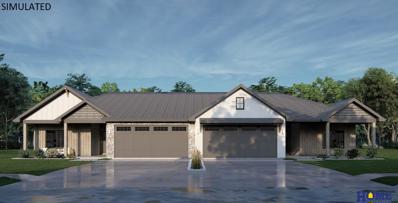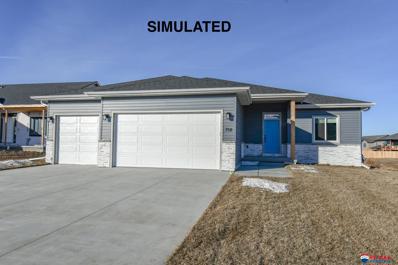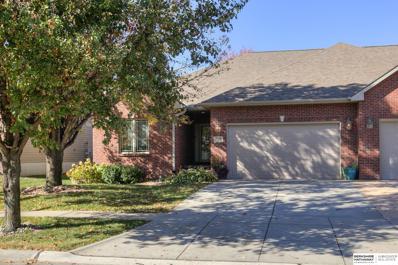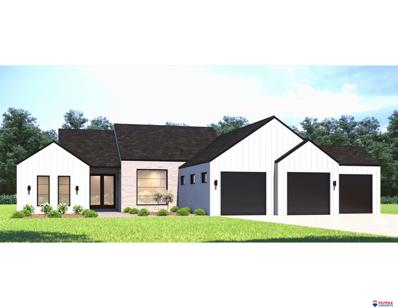Lincoln NE Homes for Sale
$389,900
2902 Sheila Lane Lincoln, NE 68516
Open House:
Saturday, 1/4 1:00-3:00PM
- Type:
- Townhouse
- Sq.Ft.:
- 2,260
- Status:
- Active
- Beds:
- 3
- Lot size:
- 0.11 Acres
- Year built:
- 2022
- Baths:
- 3.00
- MLS#:
- 22429664
- Subdivision:
- WILDERNESS HILLS
ADDITIONAL INFORMATION
This zero-entry Wilderness Hills 3 bedroom, 2.75 bath, ranch-style townhome features a finished basement with large family room, a covered patio that walks out to an iron fenced backyard, granite countertops throughout, kitchen with island and spacious corner pantry, stainless appliances, recessed lighting, and primary suite with walk-in closet and large, double vanity in bath. Only 2 years old, the home still feels new. The bedrooms are carpeted, but all other flooring is LVP. Owners have landscaped, added storm doors, and included custom blinds and primary BR draperies. No waiting for completion; this home is ready to go.
$675,000
3545 Potomac Lane Lincoln, NE 68516
- Type:
- Single Family
- Sq.Ft.:
- 4,444
- Status:
- Active
- Beds:
- 5
- Lot size:
- 0.32 Acres
- Year built:
- 2000
- Baths:
- 4.00
- MLS#:
- 22429641
- Subdivision:
- Williamsburg Village
ADDITIONAL INFORMATION
Stately 2-Story Home in Williamsburg Village with a HUGE Lot! This 5-bedroom gem offers timeless elegance and modern comfort. Step into the grand 2-story entryway, where an office or sitting room awaits on the main level. The open-concept kitchen and informal dining area flow seamlessly into the cozy living room, featuring a fireplace and stunning built-insâ??perfect for relaxing or entertaining. Abundant large windows fill the home with natural light. Upstairs, you'll find 4 bedrooms, including a primary suite with a sitting area, walk-in closet, and en-suite bath. The expansive lower level boasts a 37-foot family room, versatile rec room, a legal 5th bedroom, and a ¾ bath. Outside, the large, fenced backyard impresses with a firepit area, ideal for gatherings. Nestled in the coveted Williamsburg Village, youâ??ll enjoy picturesque walking trails and convenient access to schools, shopping, and restaurants. Donâ??t miss this exceptional homeâ??schedule your showing today!
- Type:
- Single Family
- Sq.Ft.:
- 2,858
- Status:
- Active
- Beds:
- 5
- Lot size:
- 0.22 Acres
- Year built:
- 2024
- Baths:
- 3.00
- MLS#:
- 22429491
- Subdivision:
- Grandview Estates
ADDITIONAL INFORMATION
The newly designed ranch by Iron Gate Builders Inc. offers more than 2,800 square feet of finished space with 5 stall garage for storage & toys. The house has all the features you expect from a modern family home. Space on the main level is efficiently maximized by an open kitchen/living/dining concept. The great room features a direct vent gas fireplace with hearth. The kitchen offers center island with breakfast bar, granite countertops with tile backsplash, birch cabinets with crown molding, stainless steel appliances, and a large walk-in pantry. Master suite offers coffered ceiling, double sink vanity, walk-in tile shower and a large walk-in closet. The laundry room is conveniently located on the main level. The spacious finished basement has a huge family room with wet bar, three additional bedrooms and full bathroom. Other features include, a 12x12 covered patio, full sod, UGS, sump pump, and garage door opener. House is located in fast growing Grandview Estates Subdivision.
$514,900
6521 Cavvy Road Lincoln, NE 68516
- Type:
- Single Family
- Sq.Ft.:
- 2,738
- Status:
- Active
- Beds:
- 4
- Lot size:
- 0.17 Acres
- Year built:
- 2018
- Baths:
- 3.00
- MLS#:
- 22429515
- Subdivision:
- Village Meadows
ADDITIONAL INFORMATION
This well kept one owner Schneider built Ranch aka the Grace plan is located in Village Meadows and offers 2700 sq foot of finish. This home boasts a large open kitchen, pantry, and a huge island with an undermount sink. Open concept featuring vaulted ceilings a fireplace along with some beautiful cabinets, fixtures, granite, soft-close throughout, and top of the line appliances. 4 bedrooms with a desirable 2 up 2 down floor plan. 3 bathrooms, 3 stall garage, fully fenced backyard, covered patio, with an extended uncovered patio also a hot tub that stays. The BIG windows in this home, really makes a difference on overall look of home, especially from the backside. Standing Bear school district, lets go Grizzlies! Come and make this your new home today. This home will be open on Saturday Dec 21 from 1 to 230. Hope to see you there, looking forward to meeting and serving you.
$374,900
7011 S 61St Street Lincoln, NE 68516
- Type:
- Single Family
- Sq.Ft.:
- 2,332
- Status:
- Active
- Beds:
- 2
- Lot size:
- 0.01 Acres
- Year built:
- 2010
- Baths:
- 3.00
- MLS#:
- 22429479
- Subdivision:
- VILLAGE GARDENS 9TH ADDITION
ADDITIONAL INFORMATION
Enjoy maintenance free living in this beautiful cottage-style home, originally showcased in the Parade of Homes, boasts a perfect blend of classic style and modern design. Every detail has been thoughtfully curated, including upgraded doors, laundry attached to primary bedroom, luxurious bathroom, offering both comfort and elegance. The home features two spacious bedrooms, each filled with natural light. Enjoy your morning coffee in the cozy breakfast nook that adds a touch of charm and warmth to your daily routine. The single-car garage is conveniently accessible through a functional mudroom, keeping your home organized and clutter-free. With three stylishly appointed bathrooms, youâ??ll never be short on space for family or guests. Located in the desirable Village Gardens, this home offers both beauty and convenience in a premier location. HOA takes care of snow and lawn.
- Type:
- Townhouse
- Sq.Ft.:
- 2,636
- Status:
- Active
- Beds:
- 3
- Lot size:
- 0.1 Acres
- Baths:
- 3.00
- MLS#:
- 22429322
- Subdivision:
- Alex Lane Townhomes Addition
ADDITIONAL INFORMATION
Welcome to over 2,600 sq. ft. of luxury, featuring top-quality finishes. This home includes 4 bedrooms, 3 bathrooms, a large corner kitchen with a walk-in pantry, a gas fireplace, and composite decking with aluminum railing. Enjoy zero-entry access from the garage, front door, and master walk-in shower. The kitchen boasts a gas range, under-cabinet lighting, quartz countertops, a tiled backsplash, and soft-close cabinets. The master suite offers a zero-entry shower with a seat, dual sinks, a tall linen cabinet, and direct access to the primary closet and main floor laundry. Upstairs features LVP and carpet flooring, a stone fireplace, and large windows for natural light. Fully finished basement with daylight windows and 1049 sqft of room! The exterior includes stone and fiber cement siding with an attached two-stall garage. All finishes are designer-selected for quality and function. The HOA covers trash, recycling, lawn care, sprinkler water, snow removal, and exterior insurance.
- Type:
- Condo
- Sq.Ft.:
- 1,241
- Status:
- Active
- Beds:
- 2
- Year built:
- 1986
- Baths:
- 2.00
- MLS#:
- 22429266
- Subdivision:
- Beacon Place Condominium
ADDITIONAL INFORMATION
Come check out this Beacon Place Condominium in an awesome southeast Lincoln location! This top floor, corner unit features 2 bedrooms and 2 bathrooms, 1,241 square feet of living space, including an updated modern fireplace, bathroom, flooring, paint, hardware, and window coverings. Including in-unit laundry, detached one-stall garage, covered deck, and primary bedroom w/ attached second bathroom and walk-in closet. HOA includes building maintenance, lawn care, snow removal, common area maintenance, water, and garbage.
$454,900
6843 Weigel Bay Lincoln, NE 68516
- Type:
- Townhouse
- Sq.Ft.:
- 2,230
- Status:
- Active
- Beds:
- 4
- Lot size:
- 0.11 Acres
- Year built:
- 2024
- Baths:
- 3.00
- MLS#:
- 22428967
- Subdivision:
- TH- The Woodlands At Yankee Hill
ADDITIONAL INFORMATION
Welcome to the Pine Woods Townhomes, an exciting new luxury townhome development located near 70th & Pine Lake Road. Designed for comfort and style, this beautiful townhome features high-quality craftsmanship, attractive interior & exterior design, and a smart, modern floorplan. The kitchen features stainless steel appliances, granite countertops, and beautiful, soft-close cabinets. A lovely fireplace offers warmth and charm in the bright, open living area. The spacious Primary Suite has a fantastic walk-in tile shower, generous walk-in closet, and soft-close cabinets. The laundry area and drop zone are conveniently located on the main level. This tasteful and quality-built townhome is sure to impress! HOA covers snow removal, lawn service, and trash. Call today for details and a private showing!
$850,000
6811 S 66th Street Lincoln, NE 68516
- Type:
- Single Family
- Sq.Ft.:
- 4,503
- Status:
- Active
- Beds:
- 5
- Lot size:
- 1.17 Acres
- Year built:
- 1992
- Baths:
- 5.00
- MLS#:
- 22428882
- Subdivision:
- Country Meadows
ADDITIONAL INFORMATION
Discover an exclusive city-acreage retreat in Lincoln, Nebraska! This rare real estate gem offers over an acre of prime land, combining privacy with proximity to Lincolnâ??s top-rated dining, shopping, and entertainment. Step into luxury with a grand two-story great room, a remodeled gourmet kitchen featuring quartz countertops, and an expansive primary suite complete with an oversized walk-in shower and dual walk-in closets. This five-bedroom, five-bathroom home includes a main-floor room ideal as a home office or den, along with a walkout basement equipped with a wet bar and garage accessâ??perfect for entertaining guests. Outside, enjoy a 16x18 covered deck with composite decking, a firepit patio, and mature landscaping designed for ultimate relaxation. Donâ??t miss this chance to own one of Lincolnâ??s finest properties; schedule your tour of this unique luxury home today
$428,370
6835 Weigel Bay Lincoln, NE 68516
- Type:
- Townhouse
- Sq.Ft.:
- 1,430
- Status:
- Active
- Beds:
- 2
- Lot size:
- 0.11 Acres
- Year built:
- 2024
- Baths:
- 2.00
- MLS#:
- 22428856
- Subdivision:
- Pine Woods
ADDITIONAL INFORMATION
Welcome to the Pine Woods Townhomes, an exciting new luxury townhome development located near 70th & Pine Lake Road. Designed for comfort and style, this beautiful townhome features high-quality craftsmanship, attractive interior & exterior design, and a smart, modern floorplan. The kitchen features stainless steel appliances, granite countertops, and beautiful, soft-close cabinets. A lovely fireplace offers warmth and charm in the bright, open living area. The spacious Primary Suite has a fantastic walk-in tile shower, generous walk-in closet, and soft-close cabinets. The laundry area and drop zone are conveniently located on the main level. This tasteful and quality-built townhome is sure to impress! HOA covers snow removal, lawn service, and trash. Fences are allowed! Call today for details and a private showing!
$454,900
6827 Weigel Bay Lincoln, NE 68516
- Type:
- Townhouse
- Sq.Ft.:
- 2,230
- Status:
- Active
- Beds:
- 4
- Lot size:
- 0.11 Acres
- Year built:
- 2024
- Baths:
- 3.00
- MLS#:
- 22428855
- Subdivision:
- Pine Woods
ADDITIONAL INFORMATION
Welcome to the Pine Woods Townhomes, an exciting new luxury townhome development located near 70th & Pine Lake Road. Designed for comfort and style, this beautiful townhome features high-quality craftsmanship, attractive interior & exterior design, and a smart, modern floorplan. The kitchen features stainless steel appliances, granite countertops, and beautiful, soft-close cabinets. A lovely fireplace offers warmth and charm in the bright, open living area. The spacious Primary Suite has a fantastic walk-in tile shower, generous walk-in closet, and soft-close cabinets. The laundry area and drop zone are conveniently located on the main level. This tasteful and quality-built townhome is sure to impress! HOA covers snow removal, lawn service, and trash. Fences are allowed! Call today for details and a private showing!
- Type:
- Single Family
- Sq.Ft.:
- 1,947
- Status:
- Active
- Beds:
- 4
- Lot size:
- 0.17 Acres
- Year built:
- 1964
- Baths:
- 3.00
- MLS#:
- 22428829
- Subdivision:
- Fiene Terrace
ADDITIONAL INFORMATION
This charming 4-bedroom, 3-bath area home has been meticulously maintained. Most of the large financial investments are already done, making it truly move-in ready. Youâ??ll enjoy peace of mind with a new furnace and AC (just one year old), a brand-new stove, and a durable metal roof and siding. Windows, gutters, fascia and downspouts were all replaced in the last 8 years. Other highlights include: wood floors throughout the main floor, new carpet in the basement, spacious laundry room, ample storage (with built in shelves) a fourth legal bedroom and walk-in basement shower. You will enjoy the outdoor space just as much as the inside! Perfect for relaxing or entertaining, the cedar deck, pergola and hot tub will surely delight you and your guests. Located just minutes from Union College, shopping, and dining options, this home is ready for you to move in and start creating memories. You could make this home YOURS before the end of the year if you schedule your showing today!
- Type:
- Townhouse
- Sq.Ft.:
- 1,885
- Status:
- Active
- Beds:
- 2
- Lot size:
- 0.18 Acres
- Year built:
- 1997
- Baths:
- 3.00
- MLS#:
- 22428777
- Subdivision:
- Aspen
ADDITIONAL INFORMATION
Fabulous South location for this very nice brick, 2-bedroom townhome with finished basement. Large, open kitchen, dining and living room with direct vent fireplace. Large covered deck. Walk-in closet from primary bedroom. HOA includes wonderful trails through the commons areas.
Open House:
Saturday, 1/4 1:00-2:30PM
- Type:
- Townhouse
- Sq.Ft.:
- 1,156
- Status:
- Active
- Beds:
- 2
- Lot size:
- 0.04 Acres
- Year built:
- 1994
- Baths:
- 2.00
- MLS#:
- 22428873
- Subdivision:
- Seven Oaks
ADDITIONAL INFORMATION
This two-bedroom, two-bathroom townhouse features a cozy fireplace, a deck and patio for outdoor enjoyment, and a single garage. All new flooring, some updates and fresh paint, itâ??s move-in ready and offers a perfect blend of comfort and convenience in a great location.
$675,000
9432 S 87th Street Lincoln, NE 68516
- Type:
- Townhouse
- Sq.Ft.:
- 2,952
- Status:
- Active
- Beds:
- 4
- Lot size:
- 0.15 Acres
- Baths:
- 3.00
- MLS#:
- 22428960
- Subdivision:
- Jensen View Estates
ADDITIONAL INFORMATION
Welcome to Jensen View Estates and your opportunity to experience luxury living! This mindfully designed zero entry townhome boasts 9â?? ceilings, a chefâ??s kitchen with Quartz countertops, large center island, pantry and dropzone. Gather in the spacious living room by the stone fireplace or on the covered patio. The primary bedroom features an en suite with dual vanities, sophisticated tiled shower and walk-in closet. The main floor also features laundry, an additional bedroom which can also be used as a den/library or craft room. Enjoy gatherings with friends and family in the fully finished lower level boasting a large recreation room with wet bar; and two additional bedrooms and full bathroom. Attention to detail and expert craftsmanship is evident throughout this stately designed townhome. Call today for more details and selection choices.
$675,000
9428 S 87th Street Lincoln, NE 68516
- Type:
- Townhouse
- Sq.Ft.:
- 2,952
- Status:
- Active
- Beds:
- 4
- Lot size:
- 0.15 Acres
- Baths:
- 3.00
- MLS#:
- 22428959
- Subdivision:
- Jensen View Estates
ADDITIONAL INFORMATION
Welcome to Jensen View Estates and your opportunity to experience luxury living! This mindfully designed zero entry townhome boasts 9â?? ceilings, a chefâ??s kitchen with Quartz countertops, large center island, pantry and dropzone. Gather in the spacious living room by the stone fireplace or on the covered patio. The primary bedroom features an en suite with dual vanities, sophisticated tiled shower and walk-in closet. The main floor also features laundry, an additional bedroom which can also be used as a den/library or craft room. Enjoy gatherings with friends and family in the fully finished lower level boasting a large recreation room with wet bar; and two additional bedrooms and full bathroom. Attention to detail and expert craftsmanship is evident throughout this stately designed townhome. Call today for more details and selection choices.
$675,000
9422 S 87th Street Lincoln, NE 68516
- Type:
- Townhouse
- Sq.Ft.:
- 2,952
- Status:
- Active
- Beds:
- 4
- Lot size:
- 0.15 Acres
- Baths:
- 3.00
- MLS#:
- 22428958
- Subdivision:
- Jensen View Estates
ADDITIONAL INFORMATION
Welcome to Jensen View Estates and your opportunity to experience luxury living! This mindfully designed zero entry townhome boasts 9â?? ceilings, a chefâ??s kitchen with Quartz countertops, large center island, pantry and dropzone. Gather in the spacious living room by the stone fireplace or on the covered patio. The primary bedroom features an en suite with dual vanities, sophisticated tiled shower and walk-in closet. The main floor also features laundry, an additional bedroom which can also be used as a den/library or craft room. Enjoy gatherings with friends and family in the fully finished lower level boasting a large recreation room with wet bar; and two additional bedrooms and full bathroom. Attention to detail and expert craftsmanship is evident throughout this stately designed townhome. Call today for more details and selection choices.
$675,000
9416 S 87th Street Lincoln, NE 68516
- Type:
- Townhouse
- Sq.Ft.:
- 2,952
- Status:
- Active
- Beds:
- 4
- Lot size:
- 0.15 Acres
- Baths:
- 3.00
- MLS#:
- 22428956
- Subdivision:
- Jensen View Estates
ADDITIONAL INFORMATION
Welcome to Jensen View Estates and your opportunity to experience luxury living! This mindfully designed zero entry townhome boasts 9â?? ceilings, a chefâ??s kitchen with Quartz countertops, large center island, pantry and dropzone. Gather in the spacious living room by the stone fireplace or on the covered patio. The primary bedroom features an en suite with dual vanities, sophisticated tiled shower and walk-in closet. The main floor also features laundry, an additional bedroom which can also be used as a den/library or craft room. Enjoy gatherings with friends and family in the fully finished lower level boasting a large recreation room with wet bar; and two additional bedrooms and full bathroom. Attention to detail and expert craftsmanship is evident throughout this stately designed townhome. Call today for more details and selection choices.
$524,950
7305 Isidore Drive Lincoln, NE 68516
- Type:
- Single Family
- Sq.Ft.:
- 2,952
- Status:
- Active
- Beds:
- 5
- Lot size:
- 0.3 Acres
- Year built:
- 2024
- Baths:
- 3.00
- MLS#:
- 22428623
- Subdivision:
- Grandview Estates
ADDITIONAL INFORMATION
Custom-built ranch by Derun Construction Inc. features more than 2,900 finished sq.ft. with all the features you expect from modern family home. Space on main level is efficiently maximized by open kitchen/living/dining concept and 11â??coffered ceilings. The kitchen boasts center island with breakfast bar, granite counter tops with tile backsplash, birch cabinets with crown molding, stainless steel appliances and pantry. Great room features direct-vent fireplace with custom stone hearth. Master suite offers coffered ceiling, double sink vanity, walk in tile shower and a walk-in closet. The laundry room is conveniently located on the main level. The spacious finished basement has rec room, 2 additional bedrooms and full bathroom. Oversized 4-stall garage has plenty of space for cars and toys. Other features include covered patio, full Sod, UGS, sump pump & garage opener. Rich stone front with vinyl siding & covered porch gives the house great street appeal. Located in Grandview Estates.
Open House:
Sunday, 1/5 1:00-2:00PM
- Type:
- Single Family
- Sq.Ft.:
- 1,292
- Status:
- Active
- Beds:
- 2
- Lot size:
- 0.1 Acres
- Year built:
- 2013
- Baths:
- 2.00
- MLS#:
- 22428093
- Subdivision:
- Village Gardens Urban
ADDITIONAL INFORMATION
Welcome to this cozy, cute, cottage styled 1 1/2 story in popular Village Gardens. The inviting charm greets you immediately as you reach the porch where the thought of easy living starts to consume you. As you are welcomed in, you will be pleasantly surprised with its open concept along with the vaulted ceilings and a view of the loft area upstairs. A main floor primary and laundry allows for easy one floor living. This home is full of upgrades that you will notice the minute you walk in the door. These include a farm house sink, custom light fixtures, blinds and upgraded carpet. This meticulously cared for home offers additional amenities including granite counter tops, tiled back splash, hardwood floors, a window seat, and a dining nook with built-in seating. The lifestyle at Village Gardens encourages relaxing strolls and front porch conversations with neighbors and friends. Schedule your appointment TODAY!
- Type:
- Single Family
- Sq.Ft.:
- 2,578
- Status:
- Active
- Beds:
- 5
- Lot size:
- 0.24 Acres
- Year built:
- 2024
- Baths:
- 3.00
- MLS#:
- 22427960
- Subdivision:
- Grandview Estates
ADDITIONAL INFORMATION
New construction ready early spring 2025. The Joslyn plan offers a split bedroom floor plan with 3 bedrooms and 2 bathrooms on the main level. In the kitchen you'll find a generous sized pantry, cabinetry with soft close doors and drawers, quartz countertops and a large center island. Downstairs you'll find a large rec room with a 4th bedroom, 3rd bathroom and plenty of storage. The corner lot provides an ample back yard as well as additional side yard to spread out and add to your outdoor living space. Call today and find out about opportunities to customize this new build.
$367,950
7539 Kentwell Lane Lincoln, NE 68516
- Type:
- Townhouse
- Sq.Ft.:
- 1,626
- Status:
- Active
- Beds:
- 2
- Lot size:
- 0.14 Acres
- Year built:
- 2004
- Baths:
- 2.00
- MLS#:
- 22427923
- Subdivision:
- Thompson Creek
ADDITIONAL INFORMATION
You will be impressed from the moment you enter this stunning South Lincoln Thompson Creek townhome! This home has over 1600 sqft on the main level & is very energy efficient with 2 X 6 walls, all electric & maintenance free brick/vinyl exterior! The open floor plan offers spacious living, dining & kitchen space. The kitchen has Maple cabinets, granite countertops & SS appliances. You will love the large primary bdrm w/ walk in closet & full bth complete w/ double sinks, whirlpool tub & shower. There is a 2nd bdrm & full bath as well & Extra BONUS~there's an office located just off the living rm w/ glass french doors. The back yard oasis has covered maintenance free deck, huge patio, beautiful landscaping and fully fenced! Oversized 2 car garage & main floor laundry w/ sink. The basement can easily be finished for added sqft. Heat pump new in 19' & roof in 16'. Short walk to restaurants & shops in Village Gardens.
$525,000
7857 Amelia Drive Lincoln, NE 68516
- Type:
- Single Family
- Sq.Ft.:
- 3,643
- Status:
- Active
- Beds:
- 5
- Lot size:
- 0.2 Acres
- Year built:
- 2000
- Baths:
- 4.00
- MLS#:
- 22427864
- Subdivision:
- N/A
ADDITIONAL INFORMATION
REDUCED! Welcome home to this stunning, 5 bed, 4 bath, custom-designed architectural home! Step inside to a great room w/expansive windows & beautiful fireplace. The beautiful kitchen boasts a lrg granite island, ash custom built cabinets, a lrg pantry & beautiful hardwood on the main. Tons of natural light throughout this lovely home. The extra lrg primary suite w/sitting room has access to the covered/enclosed deck. The lower-level walkout offers a lrg family room, two very lrg bedrooms, a 3/4 bath, lrg store room & storm shelter. Newer roof, HVAC & water heater, extra wide staircase & french doors. Outside you will enjoy the covered, screen enclosed deck for entertaining guests, wonderful professional landscaping, rainfall riverbed, UGS & a semi-private backyard.w/beautiful trees by a lovely retention pond. The sellers have meticulously maintained this wonderful home that is all about peace & quiet that is turnkey ready & priced to sell. Call for your private tour today!
- Type:
- Townhouse
- Sq.Ft.:
- 4,295
- Status:
- Active
- Beds:
- 5
- Lot size:
- 0.13 Acres
- Year built:
- 2006
- Baths:
- 4.00
- MLS#:
- 22427884
- Subdivision:
- The Preserve
ADDITIONAL INFORMATION
This stunning property features a newly renovated main living area with a kitchen that is a chefâ??s delight, complete with modern stainless-steel appliances and ample counter space for all your culinary creations. Large windows flood the space with natural light, offering a serene view of the quaint backyard terrace, perfect for outdoor dining or relaxation. The home backs onto a scenic trail, providing easy access to a variety of shopping and dining options, making it an ideal location for those who appreciate convenience and leisure. The fully finished basement adds even more value, featuring a spacious kitchen area that can be used for entertaining guests or as an additional living space. Donâ??t miss out on this exceptional opportunity to own a home that combines style, functionality, and prime location!
$715,000
9303 S 87Th Street Lincoln, NE 68516
- Type:
- Single Family
- Sq.Ft.:
- 3,332
- Status:
- Active
- Beds:
- 5
- Lot size:
- 0.29 Acres
- Baths:
- 3.00
- MLS#:
- 22427784
- Subdivision:
- JENSEN VIEW ESTATES
ADDITIONAL INFORMATION
Welcome to 9303 S 87th St., nestled in the South Lincolnâ??s Jensen View Estates. This wonderfully unique home, proudly presented by Erickson Homes, offers a blend of elegance and comfort that's sure to impress. Boasting over 3300 square feet of living space, this home features an open-concept layout with vaulted ceilings and beautiful accent beams in the great room. On the main level, you'll find 3 bdrms, including an impressive primary suite with double vanity, tiled walk-in shower and plenty of closet space. Venture downstairs to discover a versatile basement, ideal for both relaxation and entertainment. With it's large recreation/living room with wetbar, plus 2 additional beds, and a full bath, this level caters to a variety of lifestyle needs. The 3-stall garage offers ample space for vehicles, tools, and storage. Step outside to enjoy your morning coffee or beautiful sunsets from the covered patio. Call today and make this home yours.

The data is subject to change or updating at any time without prior notice. The information was provided by members of The Great Plains REALTORS® Multiple Listing Service, Inc. Internet Data Exchange and is copyrighted. Any printout of the information on this website must retain this copyright notice. The data is deemed to be reliable but no warranties of any kind, express or implied, are given. The information has been provided for the non-commercial, personal use of consumers for the sole purpose of identifying prospective properties the consumer may be interested in purchasing. The listing broker representing the seller is identified on each listing. Copyright 2025 GPRMLS. All rights reserved.
Lincoln Real Estate
The median home value in Lincoln, NE is $263,400. This is lower than the county median home value of $270,300. The national median home value is $338,100. The average price of homes sold in Lincoln, NE is $263,400. Approximately 53.72% of Lincoln homes are owned, compared to 41.27% rented, while 5.01% are vacant. Lincoln real estate listings include condos, townhomes, and single family homes for sale. Commercial properties are also available. If you see a property you’re interested in, contact a Lincoln real estate agent to arrange a tour today!
Lincoln, Nebraska 68516 has a population of 289,136. Lincoln 68516 is less family-centric than the surrounding county with 30.44% of the households containing married families with children. The county average for households married with children is 33.23%.
The median household income in Lincoln, Nebraska 68516 is $62,566. The median household income for the surrounding county is $65,086 compared to the national median of $69,021. The median age of people living in Lincoln 68516 is 33 years.
Lincoln Weather
The average high temperature in July is 88.5 degrees, with an average low temperature in January of 13.5 degrees. The average rainfall is approximately 30.9 inches per year, with 25.6 inches of snow per year.






