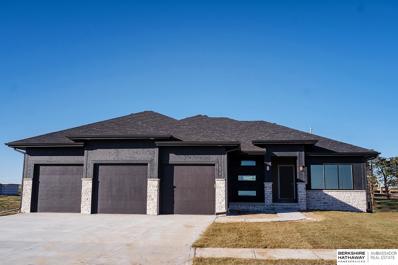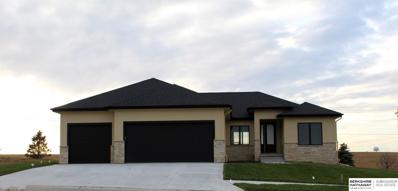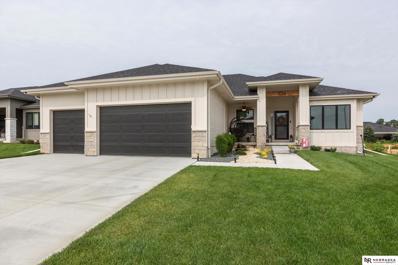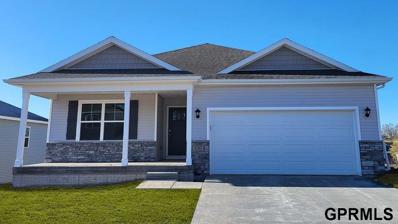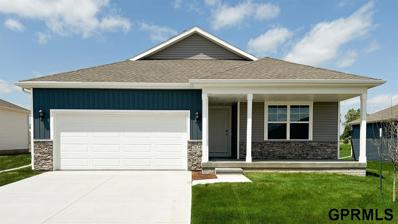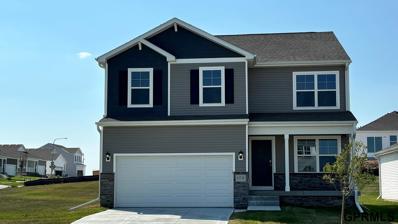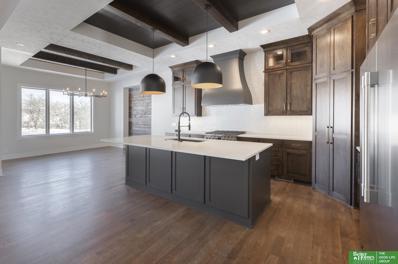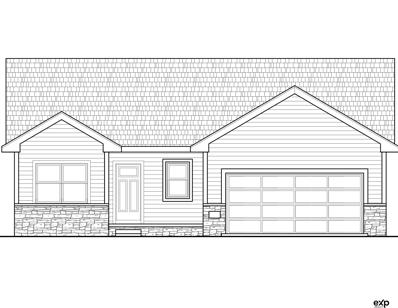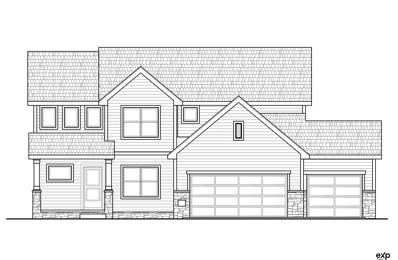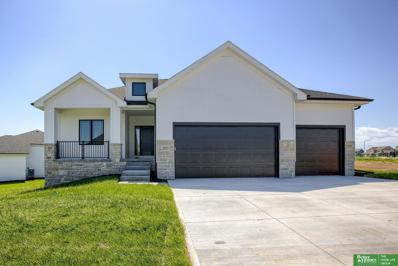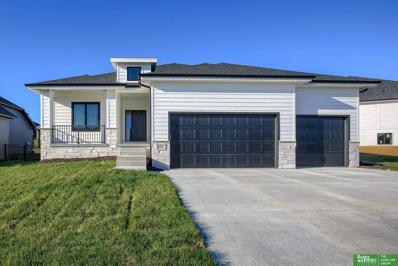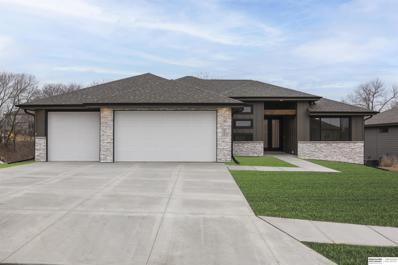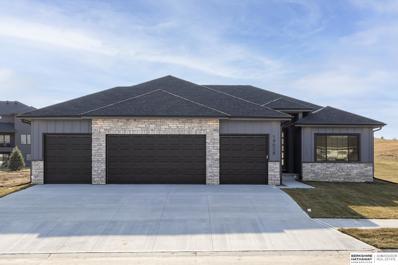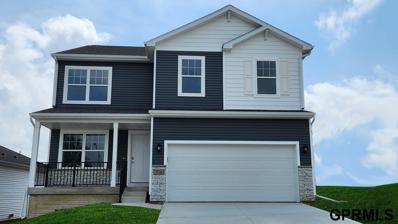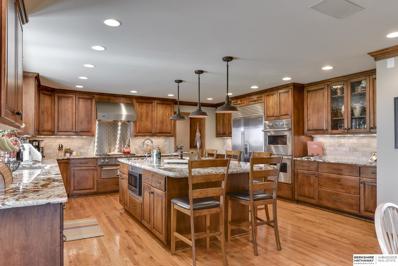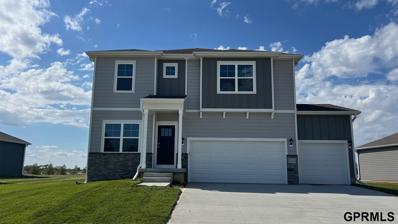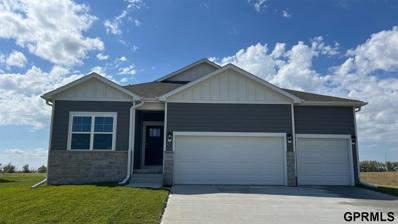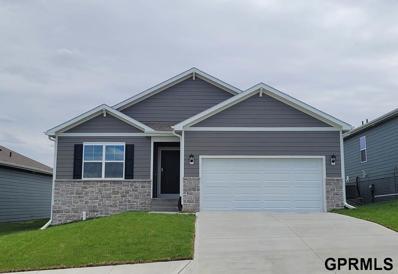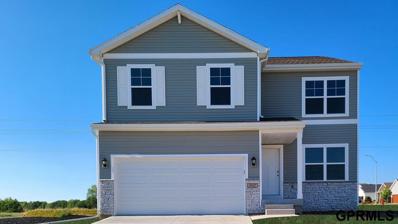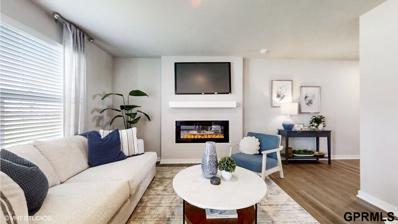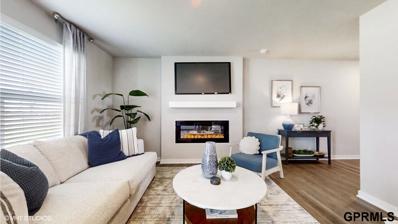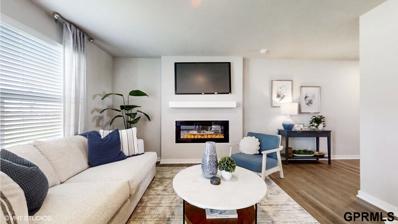Gretna NE Homes for Sale
$678,354
18317 Acorn Drive Gretna, NE 68028
- Type:
- Single Family
- Sq.Ft.:
- 3,385
- Status:
- Active
- Beds:
- 6
- Lot size:
- 0.26 Acres
- Baths:
- 3.00
- MLS#:
- 22424448
- Subdivision:
- Magnolia
ADDITIONAL INFORMATION
Contract Pending SSDL. Midtown floor plan by Colony Custom Homes! This split ranch floor plan features 6 bedrooms, 3 bathrooms, and a 3 car garage. Upstairs, you will find a private primary suite and 2 additional bedrooms. Downstairs, you will find a family room with a wet bar, 3 spacious bedrooms, and a full bathroom.
- Type:
- Single Family
- Sq.Ft.:
- 3,475
- Status:
- Active
- Beds:
- 5
- Lot size:
- 0.29 Acres
- Year built:
- 2023
- Baths:
- 3.00
- MLS#:
- 22420354
- Subdivision:
- Hidden Hollow
ADDITIONAL INFORMATION
Beautiful sunsets from your patio and no backyard neighbors! This Buckland ranch home in the charming Hidden Hollow community is ready for you to create lasting memories. The split bedroom plan offers a layout that ensures privacy and comfort and features vinyl plank flooring in all high traffic areas. The arched cathedral ceiling creates an open and inviting atmosphere in the great room while the cozy electric fireplace adds a touch of heat and ambiance. The Kitchenâ?? a perfect blend of style and functionality, boasts Cambria quartz counters and a huge island with a breakfast bar. Step out onto the covered patio from the dining area, a delightful space for outdoor gatherings and relaxation. The lower level features two additional bedrooms, a full bath, and a sprawling rec room with a wet bar â?? the perfect setting for entertaining friends and family. Mark's commitment to excellence shines in every custom detail, making this home stand out above the others. Come experience the quality!
- Type:
- Single Family
- Sq.Ft.:
- 3,203
- Status:
- Active
- Beds:
- 5
- Lot size:
- 0.22 Acres
- Year built:
- 2022
- Baths:
- 3.00
- MLS#:
- 22420262
- Subdivision:
- Harvest Hills
ADDITIONAL INFORMATION
Upgrades & modern sophistication meet comfort and convenience. Home has lots of natural light thru out highlighting contemporary finishes and thoughtful design. 9+ ft ceilings thru out! Stunning great room w/linear fireplace, built-in cabinets and stylish shiplap accent wall. Gorgeous kitchen w/shaker cabinets and shelving, soft close drawers, wood cabinet hood, large island w/quartz countertops and walk-in pantry w/coffee bar. Private primary suite is tucked away from the main part of home & other BR's. Primary closet conveniently connects to laundry room enhancing functionality and ease of use. Drop zone w/ lockers provides practical storage solutions for daily essentials. Finished LL w/large family room, corner FP, wet bar w/front bar, 2 BR's w/walk-in closets and ¾ bath. Fenced, level & landscaped yard. Outdoor entertaining area includes fire pit, mini refrigerator, hot tub, gas grill & ice bucket in addition to covered patio. Oversized garage & 8 ft garage doors. Upgrades Galore!
$394,990
7017 S 205th Avenue Gretna, NE 68028
- Type:
- Single Family
- Sq.Ft.:
- 2,462
- Status:
- Active
- Beds:
- 4
- Lot size:
- 0.14 Acres
- Year built:
- 2024
- Baths:
- 4.00
- MLS#:
- 22419424
- Subdivision:
- SUNSET MEADOWS
ADDITIONAL INFORMATION
D.R. Horton, Americaâ??s Builder, presents the Harmony. The Harmony includes 4 Large Bedrooms & 3.5 bathrooms with a Finished Basement providing over 2400 sqft of total living space. The Main Level Features not only the Primary Bedroom but also a Second Ensuite Bedroom on the opposite end of the home with a full bathroom and large walk-in closet! There is a Half Bath on the main level for convenience and privacy. In the main living area, youâ??ll find an open Great Room featuring a cozy fireplace. The Kitchen includes a Walk-In Pantry and a Large Island overlooking the Dining and Great Room areas. Heading into the lower level, youâ??ll find an additional Living Space as well as TWO Large Bedrooms and the Third Bathroom. All D.R. Horton Iowa homes include our Americaâ??s Smart Homeâ?¢ Technology and DEAKO® light switches. This home is currently under construction. Photos may be similar but not necessarily of subject property, including interior and exterior colors, finishes and appliances.
$357,990
7101 S 205th Avenue Gretna, NE 68028
- Type:
- Single Family
- Sq.Ft.:
- 1,498
- Status:
- Active
- Beds:
- 3
- Lot size:
- 0.14 Acres
- Year built:
- 2024
- Baths:
- 2.00
- MLS#:
- 22419423
- Subdivision:
- SUNSET MEADOWS
ADDITIONAL INFORMATION
D.R. Horton, Americaâ??s Builder, presents the Hamilton. This spacious Ranch home includes 3 Bedrooms and 2 Bathrooms. As you make your way into the main living area, youâ??ll find an open Great Room featuring a cozy fireplace. The Gourmet Kitchen includes a Walk-In Pantry, Quartz Countertops, and a Large Island overlooking the Dining and Great Room. The Primary Bedroom offers a large Walk-In Closet, as well as an ensuite bathroom with dual vanity sink and walk-in shower. Two additional Large Bedrooms and the second full Bathroom are split from the Primary Bedroom at the opposite side of the home. All D.R. Horton Iowa homes include our Americaâ??s Smart Homeâ?¢ Technology. This home is currently under construction. Photos may be similar but not necessarily of subject property, including interior and exterior colors, finishes and appliances.
- Type:
- Single Family
- Sq.Ft.:
- 2,556
- Status:
- Active
- Beds:
- 4
- Lot size:
- 0.15 Acres
- Year built:
- 2024
- Baths:
- 4.00
- MLS#:
- 22419408
- Subdivision:
- Parkview
ADDITIONAL INFORMATION
D.R. Horton, Americaâ??s Builder, presents the Bellhaven. This beautiful open concept 2-story home has 4 large Bedrooms & 2.5 Bathrooms. Upon entering the Bellhaven youâ??ll find a spacious Study perfect for an office space. As you make your way through the Foyer, youâ??ll find a spacious and cozy Great Room complete with a fireplace. The Gourmet Kitchen with included Quartz countertops is perfect for entertaining with its Oversized Island overlooking the Dining and Living areas. Heading up to the second level, youâ??ll find the oversized Primary Bedroom featuring an ensuite bathroom and TWO large walk-in closets. The additional 3 Bedrooms, full Bathroom, and Laundry Room round out the rest of the upper level! All D.R. Horton Nebraska homes include our Americaâ??s Smart Homeâ?¢ Technology. This home is currently under construction. Photos may be similar but not necessarily of subject property, including interior and exterior colors, finishes and appliances.
$1,346,396
16651 S 226th Plaza Gretna, NE 68028
- Type:
- Single Family
- Sq.Ft.:
- 3,258
- Status:
- Active
- Beds:
- 4
- Lot size:
- 10.18 Acres
- Baths:
- 4.00
- MLS#:
- 22419232
- Subdivision:
- The Sandhills
ADDITIONAL INFORMATION
Farmhouse Style 1.5 Story Custom Home by Advantage Development located in the new exclusive Gretna acreage subdivision, The Sandhills. Sitting on over 10 acres, this remarkable home features a fantastic floor plan with white oak hardwood flooring, granite countertops, high-end finishes, rustic ceiling beams and a 4-car executive garage. Beautiful exterior with cedar columns and gables, exceptional main level Master Suite, spacious upper level loft and an unfinished walkout basement with potential for wet bar and additional bedrooms. You can't beat the views! Low tax levy of 1.95. Outbuildings allowed. Private well and septic system. Fiber Optic internet included in HOA. Estimated Completion: March 2025. The virtual renderings and/or photos depicted are not final designs, but are illustrative. Photos are of similar custom home. Time to make this one yours!
- Type:
- Other
- Sq.Ft.:
- 1,445
- Status:
- Active
- Beds:
- 2
- Lot size:
- 0.17 Acres
- Baths:
- 2.00
- MLS#:
- 22419169
- Subdivision:
- Lincoln Ridge
ADDITIONAL INFORMATION
Ready for a worry free lifestyle in Gretna's newest neighborhood? Lincoln Ridge Villas is the next best place to call home. The villa homes offer lawn maintenance, snow removal, exterior maintenance, and trash services. These villas can offer zero entry and the option of a fenced yard! The Darcy Villa is the perfectly planned home that boasts 2 bedrooms and 2 baths, the primary has a ensuite bathroom with dual vanities, as well as a laundry with built in cabinets and drop zone. The large open kitchen has many cabinets and a walk in pantry for ample storage. Large dining area, and great room with beautiful finishes throughout, including a covered patio. Gretnaâ??s strategic location between Lincoln and Omaha allows for endless options to shopping, plenty of dining options, nightlife, and seasonal entertainment. Call now for more information. Agent has equity.
$535,500
11004 S 218 Street Gretna, NE 68028
- Type:
- Single Family
- Sq.Ft.:
- 2,599
- Status:
- Active
- Beds:
- 4
- Lot size:
- 0.21 Acres
- Baths:
- 3.00
- MLS#:
- 22419168
- Subdivision:
- Lincoln Ridge
ADDITIONAL INFORMATION
Introducing your next chapter in Lincoln Ridge, Gretna's vibrant new community, where Story Homes presents The Everdeen! Impeccable craftsmanship and deluxe upgrades define this residence. Boasting 4 bedrooms,4 bathrooms, and a 3-car garage, space and comfort await. Revel in the seamless flow of the main level, bathed in natural light. The heart of the home, the stunning kitchen, features a sizable island, subway tile backsplash, quartz countertops, a large walk-in pantry, and stainless steel appliances. Retreat to the primary suite, complete with a spacious walk-in closet and a lavish ensuite bath boasting double vanities, tile flooring, and an indulgent walk-in shower. Three additional bedrooms, a second-floor laundry, and a well-appointed hall bath with double vanities and a separate toilet area ensure effortless mornings. Additional 3/4 bath in 4th bed.With Gretna schools nearby and convenient access to shopping and the interstate, this location offers the epitome of modern living!
- Type:
- Single Family
- Sq.Ft.:
- 3,234
- Status:
- Active
- Beds:
- 4
- Lot size:
- 0.22 Acres
- Year built:
- 2024
- Baths:
- 3.00
- MLS#:
- 22427825
- Subdivision:
- Lakeview
ADDITIONAL INFORMATION
Model home is pending. Silverstone Building Co's newest Split Two Rambler in Gretna's Lakeview subdivision. Situated facing south on an incredible walkout lot backing to NRD's newest lake site. The back yard is flat and fenced with no neighbors behind. There isn't a comparison for enjoying a sunset reflect off the lake's surface from YOUR home! Lakeview features the NRD lake site and Gretna Crossing YMCA and park to the south. A spacious main floor accented by oversized Pella windows and an 8' tall sliding panel accessing a maintenance free deck. You'll find exceptional details throughout with Silverstone's high standard of quality complemented by stylish design touches from Brianne Wilhelm of D3 Interiors. A spacious main floor provides two bedrooms and an open living, dining & kitchen featuring a stunning fireplace adorned with natural stone and custom cabinetry. A walkout finished basement with wet bar is complemented by two large bedrooms.
- Type:
- Other
- Sq.Ft.:
- 2,800
- Status:
- Active
- Beds:
- 4
- Lot size:
- 0.22 Acres
- Year built:
- 2024
- Baths:
- 3.00
- MLS#:
- 22418044
- Subdivision:
- Lakeview
ADDITIONAL INFORMATION
Meet Patricia. Maintenance free living at its finest. 4 bedrooms, 3 bathrooms and a finished lower level with a wet bar. Know what else I have? Custom built cabinets, large island, an insulated garage, and an active radon system. Still looking for more reasons to love me? How about lawn care, snow removal and trash service all included with the HOA! *MOVE IN READY* Patricia is excited to meet you! Hildy Homes â?? Find Your Match .
- Type:
- Other
- Sq.Ft.:
- 2,558
- Status:
- Active
- Beds:
- 4
- Lot size:
- 0.2 Acres
- Year built:
- 2024
- Baths:
- 3.00
- MLS#:
- 22418012
- Subdivision:
- Lakeview
ADDITIONAL INFORMATION
Meet Phyllis by Hildy Homes, she is move in ready! Maintenance free villa living at its finest. 4 bedrooms, 3 bathrooms and a finished lower level. Know what else I have? Custom built cabinets, quartz countertops, stainless steel appliances, an insulated garage, a passive radon system, and a covered patio. Still looking for more reasons to love me? How about 1,563 sq. ft.finished on the main level, and 995 sq. ft. finished in the basement. Maintenance free living includes: Snow removal, lawn care, and trash service. A.M.A. HOA fee to be approximately $140 a month for lawn care, snow removal and trash service. Eventually an HOA fee for Lakeview will also be added to this fee.
- Type:
- Single Family
- Sq.Ft.:
- 3,979
- Status:
- Active
- Beds:
- 5
- Lot size:
- 0.22 Acres
- Baths:
- 4.00
- MLS#:
- 22423912
- Subdivision:
- Gruenther Ridge
ADDITIONAL INFORMATION
Contract Pending SSDL. Proudly presenting the Skyline floor plan by Colony Custom Homes! This spacious ranch features 5 bedrooms, 4 bathrooms, and a 3-car garage. On the main level, you will find a split floor plan with a private primary suite and 2 additional bedrooms. Downstairs, you will find a family room with a wet bar, 2 spacious bedrooms, and a full bathroom.
- Type:
- Single Family
- Sq.Ft.:
- 3,499
- Status:
- Active
- Beds:
- 6
- Lot size:
- 0.29 Acres
- Baths:
- 3.00
- MLS#:
- 22423997
- Subdivision:
- Magnolia
ADDITIONAL INFORMATION
Contract Pending Contract pending. SSDL. Proudly presenting the Dundee floor plan by Colony Custom Homes! This spacious ranch features 6 bedrooms, 3 bathrooms, and a 4-car garage. On the main level, you will find a split floor plan with a spacious primary suite and 2 additional bedrooms. Downstairs, there is a spacious family room with a wetbar, 3 additional bedrooms, and a full bath.
- Type:
- Single Family
- Sq.Ft.:
- 2,556
- Status:
- Active
- Beds:
- 5
- Lot size:
- 0.17 Acres
- Year built:
- 2023
- Baths:
- 4.00
- MLS#:
- 22417468
- Subdivision:
- SUNSET MEADOWS
ADDITIONAL INFORMATION
MODEL HOME NOT FOR SALE! D.R. Horton, Americaâ??s Builder, presents the Bellhaven. This beautiful 2-story home has 5 large Bedrooms & 3.5 Bathrooms. This home includes a FINISHED Basement providing this Bellhaven over 2,500 sqft of Living Space! Upon entering this home youâ??ll find a spacious Study perfect for an office space. As you make your way through the Foyer, youâ??ll find a spacious Great Room complete with a fireplace. The Gourmet Kitchen is perfect for entertaining with its Oversized Island overlooking the Dining and Living areas. Heading up to the second level, youâ??ll find the oversized Primary Bedroom featuring an ensuite bathroom and TWO large walk-in closets. The additional 3 Bedrooms, full Bath, and Laundry Room round out the rest of the upper level. In the Finished Lower Level, youâ??ll find another Living Space as well as the 5th Bed & 3rd bath. All D.R. Horton Nebraska homes include our Americaâ??s Smart Homeâ?¢ Technology.
$1,950,000
23171 Harrison Street Gretna, NE 68028
- Type:
- Single Family
- Sq.Ft.:
- 3,812
- Status:
- Active
- Beds:
- 4
- Lot size:
- 19.58 Acres
- Year built:
- 1995
- Baths:
- 4.00
- MLS#:
- 22417458
- Subdivision:
- Lands
ADDITIONAL INFORMATION
19.58 Acres with Panoramic Views of LOST RAIL Golf Course and Low Taxes! Discover this extraordinary estate off Harrison Street in the Gretna School Districtâ??a rare find for acreage buyers! Enjoy low property taxes while relishing the space and privacy of this 19.58-acre property. Key Features: 4 bedrooms, 4 baths, one bath in the 30x70 party barn! Gourmet chefâ??s kitchen with top-of-the-line appliances, perfect for hosting culinary masterpieces that will make your friends envious! No covenants for seamless integration of home and business 3 outbuildings, including a spacious party barn for gatherings In-ground pool with sweeping views of the golf course Minutes from Hwy 6, blending convenience with rural tranquility This estate offers the ultimate combination of luxury, space, and low taxes. Donâ??t miss this opportunity to own your slice of paradiseâ??schedule your showing today!
- Type:
- Single Family
- Sq.Ft.:
- 2,053
- Status:
- Active
- Beds:
- 4
- Lot size:
- 0.27 Acres
- Year built:
- 2024
- Baths:
- 3.00
- MLS#:
- 22417294
- Subdivision:
- Parkview
ADDITIONAL INFORMATION
MOVE-IN READY! D.R. Horton, Americaâ??s Builder, presents the Holland. This two-story, open concept home provides 4 large Bedrooms and 2.5 Bathrooms. Upon entering the home youâ??ll find a spacious open Study perfect for an office space. As you make your way through the Foyer, youâ??ll find 9ft Ceilings and a large Great Room featuring a cozy fireplace. The Gourmet Kitchen with included Quartz Countertops with Tile Backsplash is perfect for entertaining with its Oversized Island overlooking the Dining and living areas. Heading up to the second level, youâ??ll find an Oversized Primary Bedroom featuring a luxurious ensuite bathroom with a Tiled Shower. The additional 3 Bedrooms, full Bathroom, and Laundry Room round out the rest of the upper level. All D.R. Horton Nebraska homes include our Americaâ??s Smart Homeâ?¢ Technology. Photos may be similar but not necessarily of subject property, including interior and exterior colors, finishes and appliances.
- Type:
- Single Family
- Sq.Ft.:
- 2,964
- Status:
- Active
- Beds:
- 5
- Lot size:
- 0.22 Acres
- Year built:
- 2024
- Baths:
- 4.00
- MLS#:
- 22417284
- Subdivision:
- Parkview
ADDITIONAL INFORMATION
MOVE-IN READY! D.R. Horton, Americaâ??s Builder, presents the Fairfield. The Fairfield includes 5 bedrooms, 4 full Baths, and a Finished Basement providing nearly 3000 sqft of total living space! In the main living area, you'll find 9 ft Ceilings and a large kitchen island overlooking the Dining area & Great Room. The Kitchen includes Quartz Countertops, Tile Backsplash, & a Large Pantry. The Primary bedroom offers an ensuite bathroom with dual vanity sink and Tiled Shower. There are two Bedrooms at the front of the home while the private 4th Bed & Bath can be found tucked away beyond the spacious Laundry Room. In the massive Finished Lower Level, you'll find another living area as well as the 5th bed and 4th bath! All D.R. Horton Nebraska homes include our Americaâ??s Smart Homeâ?¢ Technology and DEAKO® decorative plug-n-play light switches. Photos may be similar but not necessarily of subject property, including interior and exterior colors, finishes and appliances.
- Type:
- Single Family
- Sq.Ft.:
- 1,498
- Status:
- Active
- Beds:
- 3
- Lot size:
- 0.15 Acres
- Year built:
- 2024
- Baths:
- 2.00
- MLS#:
- 22417283
- Subdivision:
- Parkview
ADDITIONAL INFORMATION
*MOVE-IN READY!* D.R. Horton, Americaâ??s Builder, presents the Hamilton. This spacious Ranch home includes 3 Bedrooms and 2 Bathrooms. As you make your way into the main living area, youâ??ll find an open Great Room featuring a cozy fireplace. The Gourmet Kitchen includes a Walk-In Pantry, Quartz Countertops, and a Large Island overlooking the Dining and Great Room. The Primary Bedroom offers a large Walk-In Closet, as well as an ensuite bathroom with dual vanity sink and walk-in shower. Two additional Large Bedrooms and the second full Bathroom are split from the Primary Bedroom at the opposite side of the home. All D.R. Horton Nebraska homes include our Americaâ??s Smart Homeâ?¢ Technology. Photos may be similar but not necessarily of subject property, including interior and exterior colors, finishes and appliances.
- Type:
- Single Family
- Sq.Ft.:
- 2,053
- Status:
- Active
- Beds:
- 4
- Lot size:
- 0.15 Acres
- Year built:
- 2023
- Baths:
- 3.00
- MLS#:
- 22417249
- Subdivision:
- Parkview
ADDITIONAL INFORMATION
D.R. Horton, Americaâ??s Builder, presents the Bellhaven. This beautiful open concept 2-story home has 4 large Bedrooms & 2.5 Bathrooms. Upon entering the Bellhaven youâ??ll find a spacious Study perfect for an office space. As you make your way through the Foyer, youâ??ll find a spacious and cozy Great Room complete with a fireplace. The Gourmet Kitchen with included Quartz countertops is perfect for entertaining with its Oversized Island overlooking the Dining and Living areas. Heading up to the second level, youâ??ll find the oversized Primary Bedroom featuring an ensuite bathroom and TWO large walk-in closets. The additional 3 Bedrooms, full Bathroom, and Laundry Room round out the rest of the upper level! All D.R. Horton Nebraska homes include our Americaâ??s Smart Homeâ?¢ Technology. This home is currently under construction. Photos may be similar but not necessarily of subject property, including interior and exterior colors, finishes and appliances.
$279,990
20511 Margo Street Gretna, NE 68028
- Type:
- Townhouse
- Sq.Ft.:
- 1,511
- Status:
- Active
- Beds:
- 3
- Lot size:
- 0.07 Acres
- Year built:
- 2024
- Baths:
- 2.00
- MLS#:
- 22416134
- Subdivision:
- SUNSET MEADOWS
ADDITIONAL INFORMATION
D.R. Horton, Americaâ??s Builder, presents the Sydney townhome. This Two-Story Townhome boasts 3 Bedrooms, 2.5 Bathrooms, and a 2-Car Garage in a spacious open floorplan. As you enter the home, youâ??ll be greeted with a beautiful Great Room featuring a cozy fireplace. The Gourmet Kitchen offers an Oversized Pantry and a Large Island, perfect for entertaining! On the second level, youâ??ll find the Primary Bedroom with an ensuite Bathroom featuring a dual vanity sink as well as a spacious Walk-In Closet. Youâ??ll also find Two additional Large Bedrooms, full Bathroom, and Laundry Room! All D.R. Horton Iowa homes include our Americaâ??s Smart Homeâ?¢ Technology and comes with an industry-leading suite of smart home products. Video doorbell, garage door control, lighting, door lock, thermostat, and voice - all controlled through one convenient app! Also included are DEAKO® decorative plug-n-play light switches with smart switch capability. This home is currently under construction.
$279,990
20509 Margo Street Gretna, NE 68028
- Type:
- Townhouse
- Sq.Ft.:
- 1,511
- Status:
- Active
- Beds:
- 3
- Lot size:
- 0.07 Acres
- Year built:
- 2024
- Baths:
- 2.00
- MLS#:
- 22416133
- Subdivision:
- SUNSET MEADOWS
ADDITIONAL INFORMATION
D.R. Horton, Americaâ??s Builder, presents the Sydney townhome. This Two-Story Townhome boasts 3 Bedrooms, 2.5 Bathrooms, and a 2-Car Garage in a spacious open floorplan. As you enter the home, youâ??ll be greeted with a beautiful Great Room featuring a cozy fireplace. The Gourmet Kitchen offers an Oversized Pantry and a Large Island, perfect for entertaining! On the second level, youâ??ll find the Primary Bedroom with an ensuite Bathroom featuring a dual vanity sink as well as a spacious Walk-In Closet. Youâ??ll also find Two additional Large Bedrooms, full Bathroom, and Laundry Room! All D.R. Horton Iowa homes include our Americaâ??s Smart Homeâ?¢ Technology and comes with an industry-leading suite of smart home products. Video doorbell, garage door control, lighting, door lock, thermostat, and voice - all controlled through one convenient app! Also included are DEAKO® decorative plug-n-play light switches with smart switch capability. This home is currently under construction.
$279,990
20507 Margo Street Gretna, NE 68028
- Type:
- Townhouse
- Sq.Ft.:
- 1,511
- Status:
- Active
- Beds:
- 3
- Lot size:
- 0.07 Acres
- Year built:
- 2024
- Baths:
- 2.00
- MLS#:
- 22416132
- Subdivision:
- SUNSET MEADOWS
ADDITIONAL INFORMATION
D.R. Horton, Americaâ??s Builder, presents the Sydney townhome. This Two-Story Townhome boasts 3 Bedrooms, 2.5 Bathrooms, and a 2-Car Garage in a spacious open floorplan. As you enter the home, youâ??ll be greeted with a beautiful Great Room featuring a cozy fireplace. The Gourmet Kitchen offers an Oversized Pantry and a Large Island, perfect for entertaining! On the second level, youâ??ll find the Primary Bedroom with an ensuite Bathroom featuring a dual vanity sink as well as a spacious Walk-In Closet. Youâ??ll also find Two additional Large Bedrooms, full Bathroom, and Laundry Room! All D.R. Horton Iowa homes include our Americaâ??s Smart Homeâ?¢ Technology and comes with an industry-leading suite of smart home products. Video doorbell, garage door control, lighting, door lock, thermostat, and voice - all controlled through one convenient app! Also included are DEAKO® decorative plug-n-play light switches with smart switch capability. This home is currently under construction.
$289,990
20513 Margo Street Gretna, NE 68028
- Type:
- Townhouse
- Sq.Ft.:
- 1,511
- Status:
- Active
- Beds:
- 3
- Lot size:
- 0.08 Acres
- Year built:
- 2024
- Baths:
- 2.00
- MLS#:
- 22416131
- Subdivision:
- SUNSET MEADOWS
ADDITIONAL INFORMATION
D.R. Horton, Americaâ??s Builder, presents the Sydney townhome. This Two-Story Townhome boasts 3 Bedrooms, 2.5 Bathrooms, and a 2-Car Garage in a spacious open floorplan. As you enter the home, youâ??ll be greeted with a beautiful Great Room featuring a cozy fireplace. The Gourmet Kitchen offers an Oversized Pantry and a Large Island, perfect for entertaining! On the second level, youâ??ll find the Primary Bedroom with an ensuite Bathroom featuring a dual vanity sink as well as a spacious Walk-In Closet. Youâ??ll also find Two additional Large Bedrooms, full Bathroom, and Laundry Room! All D.R. Horton Iowa homes include our Americaâ??s Smart Homeâ?¢ Technology and comes with an industry-leading suite of smart home products. Video doorbell, garage door control, lighting, door lock, thermostat, and voice - all controlled through one convenient app! Also included are DEAKO® decorative plug-n-play light switches with smart switch capability. This home is currently under construction.
$279,990
20505 Margo Street Gretna, NE 68028
- Type:
- Townhouse
- Sq.Ft.:
- 1,511
- Status:
- Active
- Beds:
- 3
- Lot size:
- 0.07 Acres
- Year built:
- 2024
- Baths:
- 2.00
- MLS#:
- 22416130
- Subdivision:
- SUNSET MEADOWS
ADDITIONAL INFORMATION
D.R. Horton, Americaâ??s Builder, presents the Sydney townhome. This Two-Story Townhome boasts 3 Bedrooms, 2.5 Bathrooms, and a 2-Car Garage in a spacious open floorplan. As you enter the home, youâ??ll be greeted with a beautiful Great Room featuring a cozy fireplace. The Gourmet Kitchen offers an Oversized Pantry and a Large Island, perfect for entertaining! On the second level, youâ??ll find the Primary Bedroom with an ensuite Bathroom featuring a dual vanity sink as well as a spacious Walk-In Closet. Youâ??ll also find Two additional Large Bedrooms, full Bathroom, and Laundry Room! All D.R. Horton Iowa homes include our Americaâ??s Smart Homeâ?¢ Technology and comes with an industry-leading suite of smart home products. Video doorbell, garage door control, lighting, door lock, thermostat, and voice - all controlled through one convenient app! Also included are DEAKO® decorative plug-n-play light switches with smart switch capability. This home is currently under construction.

The data is subject to change or updating at any time without prior notice. The information was provided by members of The Great Plains REALTORS® Multiple Listing Service, Inc. Internet Data Exchange and is copyrighted. Any printout of the information on this website must retain this copyright notice. The data is deemed to be reliable but no warranties of any kind, express or implied, are given. The information has been provided for the non-commercial, personal use of consumers for the sole purpose of identifying prospective properties the consumer may be interested in purchasing. The listing broker representing the seller is identified on each listing. Copyright 2024 GPRMLS. All rights reserved.
Gretna Real Estate
The median home value in Gretna, NE is $397,300. This is higher than the county median home value of $295,800. The national median home value is $338,100. The average price of homes sold in Gretna, NE is $397,300. Approximately 62.65% of Gretna homes are owned, compared to 34.26% rented, while 3.08% are vacant. Gretna real estate listings include condos, townhomes, and single family homes for sale. Commercial properties are also available. If you see a property you’re interested in, contact a Gretna real estate agent to arrange a tour today!
Gretna, Nebraska 68028 has a population of 5,106. Gretna 68028 is more family-centric than the surrounding county with 52.04% of the households containing married families with children. The county average for households married with children is 38.97%.
The median household income in Gretna, Nebraska 68028 is $85,476. The median household income for the surrounding county is $88,408 compared to the national median of $69,021. The median age of people living in Gretna 68028 is 36.2 years.
Gretna Weather
The average high temperature in July is 87.3 degrees, with an average low temperature in January of 12.4 degrees. The average rainfall is approximately 31.7 inches per year, with 34.7 inches of snow per year.
