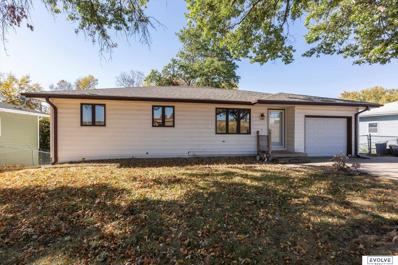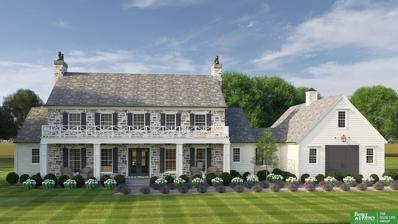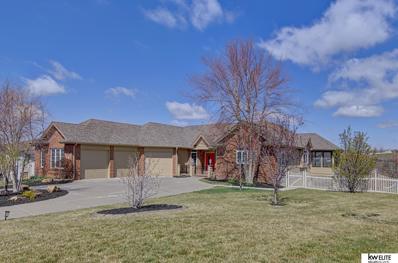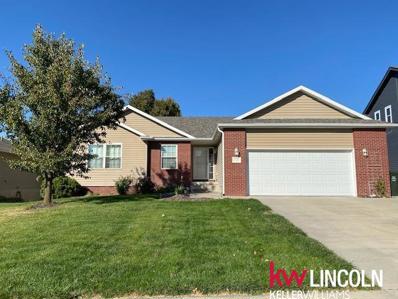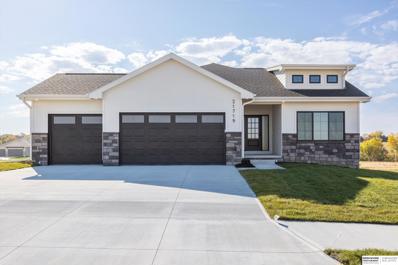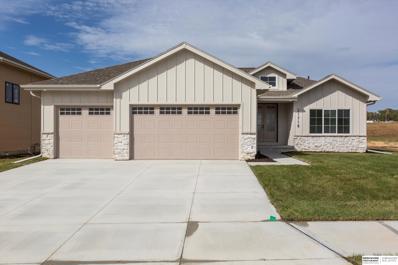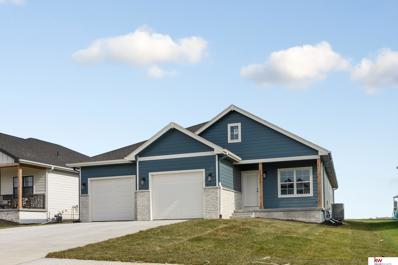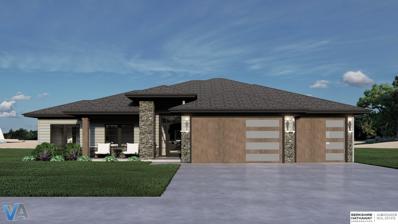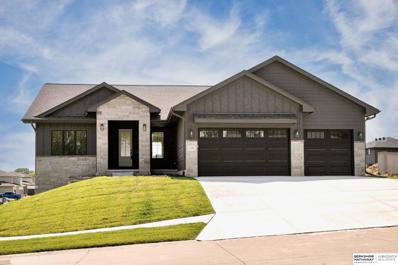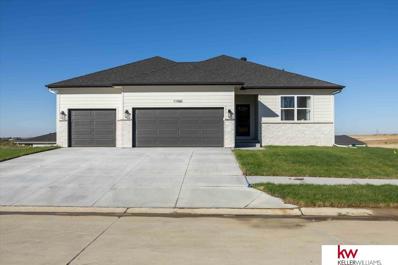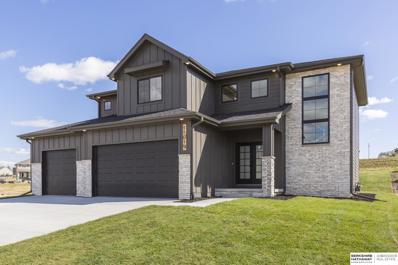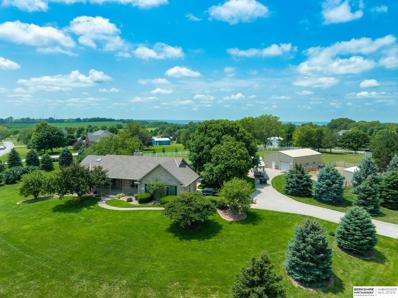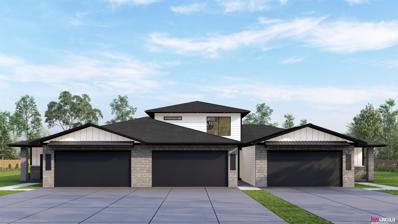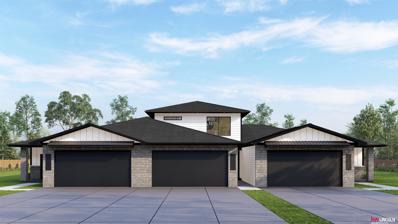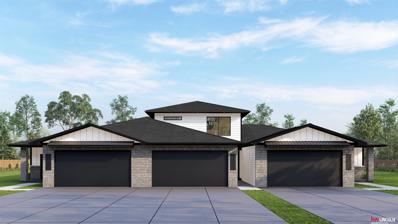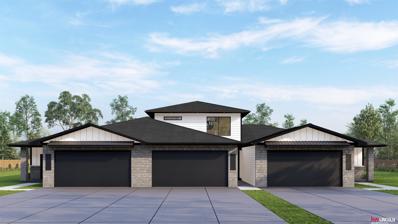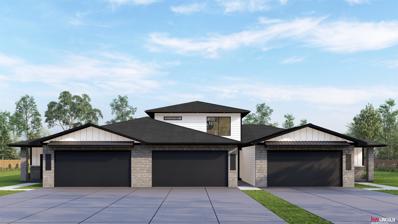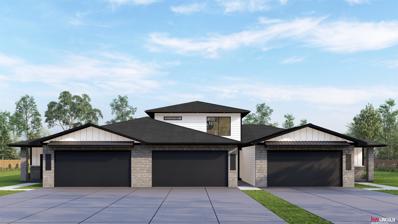Gretna NE Homes for Sale
$340,000
908 Pawnee Drive Gretna, NE 68028
Open House:
Sunday, 11/24 1:00-3:00PM
- Type:
- Single Family
- Sq.Ft.:
- 3,508
- Status:
- Active
- Beds:
- 5
- Lot size:
- 0.2 Acres
- Year built:
- 1973
- Baths:
- 2.00
- MLS#:
- 22427442
- Subdivision:
- West Plains
ADDITIONAL INFORMATION
Welcome to this PRE-INSPECTED Ranch home with over 3500 finished square feet that is minutes from Old Town Gretna, HWY 370 & I-80. When you first walk up to this home you will notice the extra wide drive and fully fenced yard. The moment you enter this home you will immediately notice that it is different, much larger than you may expect. On the main floor you will find a spacious living room with beautiful wood built ins, dinning room, kitchen with large pantry, as well as a bonus room that could be used as a sitting room, music room or study. Just off the dinning room is the fully shaded deck. In addition you will find 3 bedrooms, full bathroom as well as an additional storage space. In the lower level you will find a huge family room, two more bedrooms and bathroom. There is the potential to get a kitchen in the lower level facilitating a full mother-in-law suite. This home has new roof in 2022, HVAC and H20 heater new in 2019.
$1,750,000
22569 Crestline Circle Gretna, NE 68028
- Type:
- Single Family
- Sq.Ft.:
- 5,468
- Status:
- Active
- Beds:
- 5
- Lot size:
- 1.5 Acres
- Baths:
- 5.00
- MLS#:
- 22427351
- Subdivision:
- Silver Oak Estates
ADDITIONAL INFORMATION
The centrally located 2-story entryway will greet you with the homes color palette heavily characterized by a contrast of light and dark neutrals creating a cozy feel. Floor to ceiling windows and doors provide breathtaking views of the spacious lot that backs up to trees with no backyard neighbors. Gourmet kitchen features expansive island, custom cabinetry, quartz countertops, designer lighting and finishes. Enjoy meals in the intimate nook area or formal dining room. The luxurious primary suite features a walk-in shower, barrel vaulted ceiling with free standing soaker tub, built-in's, private toilet area and large walk-in closet. Home offers plenty of areas for entertaining with a finished basement that provides an oversized second family room and pub area. So many more features to describe, contact Jess for more information. Photos/renderings are a representation but not exact. AMA
$555,000
7005 S 193rd Street Gretna, NE 68028
- Type:
- Single Family
- Sq.Ft.:
- 3,538
- Status:
- Active
- Beds:
- 3
- Lot size:
- 0.31 Acres
- Year built:
- 2007
- Baths:
- 3.00
- MLS#:
- 22427310
- Subdivision:
- Bellbrook
ADDITIONAL INFORMATION
Nestled, within the sought-after Bellbrook neighborhood, this delightful single-family residence offers comfortable living on a spacious 0.31-acre lot. Built in 2007, the home boasts 3 bedrooms and 3 bathrooms, providing ample space for family and guests. The main level features an open layout, with the primary bedroom conveniently situated. The kitchen is equipped with modern appliances and abundant storage. A cozy fireplace graces the living area, creating a warm ambiance. Practicality meets convenience with the main-level laundry. Step outside to the inviting covered deck or relax on the patio while enjoying the outdoors. The fenced yard ensures privacy and a safe play area. Lush landscaping is maintained by the sprinkler system. The built -in garage accommodates 3 covered spaces. This residence harmoniously blends comfort, style, and practicality. Don't miss the chance to make it your own!
$369,900
21410 Hancock Drive Gretna, NE 68028
- Type:
- Single Family
- Sq.Ft.:
- 2,242
- Status:
- Active
- Beds:
- 4
- Lot size:
- 0.21 Acres
- Year built:
- 2005
- Baths:
- 3.00
- MLS#:
- 22427114
- Subdivision:
- Lincoln Place
ADDITIONAL INFORMATION
Walkout Ranch, large fenced yard, deck, patio and underground sprinklers. Vaulted ceilings, warm wood floors in living room/hall. Stainless appliances, main floor laundry, primary bath. Wide staircase to basement, 4th bedroom, 3rd bath and plenty of space to entertain in walkout basement. Clean and ready to move into!
- Type:
- Single Family
- Sq.Ft.:
- 3,028
- Status:
- Active
- Beds:
- 5
- Lot size:
- 0.22 Acres
- Year built:
- 2024
- Baths:
- 3.00
- MLS#:
- 22427093
- Subdivision:
- GRUENTHER RIDGE
ADDITIONAL INFORMATION
Proudly presenting the Aksarben floor plan by Colony Custom Homes! This split ranch floor plan features 5 bedrooms, 3 bathrooms, and a 3-car garage. On the main level, you will find a private primary suite and 2 additional bedrooms. The lower level features a spacious family room with a wet bar, 2 bedrooms, a full bath, and a bonus room. Gruenther Ridge, off 216th and Gruenther Road in Gretna, is a brand new subdivision featuring nearly 17 acres of green space along with a trail system and areas for future parks. Easy access to Highway 6 and 370. Gretna school district. $5000 towards closing cost, ask us for details! Call today for a showing!
- Type:
- Single Family
- Sq.Ft.:
- 3,132
- Status:
- Active
- Beds:
- 5
- Lot size:
- 0.22 Acres
- Year built:
- 2024
- Baths:
- 3.00
- MLS#:
- 22427081
- Subdivision:
- GRUENTHER RIDGE
ADDITIONAL INFORMATION
Proudly presenting the Regency floor plan by Colony Custom Homes! This split ranch floor plan features 5 bedrooms, 3 bathrooms, and a 3-car garage. Upstairs, you will find a private primary suite and 2 additional bedrooms. Downstairs, you will find a family room with a wet bar, 2 spacious bedrooms, and a full bathroom. Lot 99 Gruenther Ridge is a flat lot, off 216th and Gruenther Road in Gretna and is a brand new subdivision featuring nearly 17 acres of green space along with a trail system and areas for future parks. Easy access to Highway 6 and 370. Gretna School District. $5000 towards closing cost, ask us for details. Call for a showing today
- Type:
- Single Family
- Sq.Ft.:
- 2,389
- Status:
- Active
- Beds:
- 5
- Lot size:
- 0.19 Acres
- Year built:
- 2024
- Baths:
- 3.00
- MLS#:
- 22427035
- Subdivision:
- HARVEST HILLS
ADDITIONAL INFORMATION
*OPEN HOUSE 11/17 1:00 PM - 3:00PM *THREE CAR TANDEM GARAGE!* The Ansley by THI Builders â?? 5-bed, 3-bath, 3-stall garage AND finished basement! The tandem garage w/ nearly 1000 sq ft, provides abundant parking & storage. Main floor is open concept w/ cathedral-like vaulted ceiling. The kitchen features stainless steel GE appliances - refrigerator & gas range w/ hood vent included! Ample cabinet & pantry storage. Main floor laundry, washer & dryer included. Primary bedroom includes primary ensuite w/ double vanity sinks & large walk-in closet. 2 other bedrooms on main floor. Fully finished basement includes 2 additional bedrooms, 3/4 bath, a finished area to be used as an office or home-gym & massive living room area! Extended covered patio. Premium finishes include James Hardie siding, quartz countertops, sprinkler system & a mix of LVP flooring and carpeting. This home combines style, functionality & comfort to create a truly exceptional living experience. Schedule your showing today!
$600,000
7711 S 195th Avenue Gretna, NE 68028
- Type:
- Single Family
- Sq.Ft.:
- 3,706
- Status:
- Active
- Beds:
- 5
- Lot size:
- 0.29 Acres
- Year built:
- 2019
- Baths:
- 6.00
- MLS#:
- 22427002
- Subdivision:
- Remington Ridge
ADDITIONAL INFORMATION
Welcome to this extraordinary 5BR/6 Bath/3 car garage beauty. What a great custom build. The inviting front porch steps you into the LR w/ custom ceiling design. Large kitchen which boast XXL granite island, tile backsplash, gas stove, dbl. ovens & large eat in area for those holiday gatherings & large w/in pantry with extra electrical plugs. Drop zone off of the garage. Four bedrooms are upstairs & once at the top, you are greeted with an office area w/multiple built in desk, shelving w/ extra electrical. All BRâ??s have attached bathrooms, one w/ Jack & Jill bath, most w/in closets, Laundry room, but the primary BR has a large double vanity, huge w/in closet, & roomy bedroom space. The Lower level houses a complete separate house with w/out FR, full kitchen w/ granite, 2nd laundry, large bedroom with attached ¾ bath. Lots of storage. Garage heated. Extra insulation throughout house-2024, fully fenced, sprinkler, new sump pump, all custom blinds, some plantation shutters. Custom shed.
$655,000
Lot 79 Magnolia Gretna, NE 68028
- Type:
- Single Family
- Sq.Ft.:
- 1,937
- Status:
- Active
- Beds:
- 4
- Lot size:
- 0.32 Acres
- Baths:
- 3.00
- MLS#:
- 22426853
- Subdivision:
- Magnolia
ADDITIONAL INFORMATION
Welcome to the Boulder! Art of a Craftsman proudly presents this brand new design and floorplan! Soft close/dove joint cabinets, all stone countertops, Andersen windows, high efficiency HVAC, under cabinet lighting/outlets, and so much more! Prices are subject to change based on final selections and lot. Renderings/photos may be of another home or not yet started. Reach out to learn more! Provided photos are renderings only. Land listed as MLS #22416941.
- Type:
- Single Family
- Sq.Ft.:
- 2,657
- Status:
- Active
- Beds:
- 5
- Lot size:
- 0.21 Acres
- Year built:
- 2024
- Baths:
- 3.00
- MLS#:
- 22426819
- Subdivision:
- Lincoln Ridge
ADDITIONAL INFORMATION
Move in Ready New Construction!! Located in the Lincoln Ridge subdivision in the very popular Gretna area. This MINDEN ranch features 5 bed, 3 bath, 3 stall garage + 1/2 tandem for additional garage space!! THI Builders, prides itself in building quality homes with upgraded "standard" finishes that stands out amongst the competition. The kitchen features a stunning quartz countertop overhang that is perfect for dining or any occasion. All stainless steel GE appliances in the kitchen are included! Drop zone off of the garage. Fully finished walkout basement! LVP flooring and carpeting throughout. Covered composite deck w/stairs & James Hardie Hardboard siding. AMA
Open House:
Sunday, 11/24 1:00-3:00PM
- Type:
- Single Family
- Sq.Ft.:
- 3,834
- Status:
- Active
- Beds:
- 6
- Lot size:
- 0.29 Acres
- Year built:
- 2023
- Baths:
- 3.00
- MLS#:
- 22426719
- Subdivision:
- Hidden Hollow
ADDITIONAL INFORMATION
OPEN HOUSE SUNDAY, 11/24/2024 FROM 1:00 - 3:00PM! Move right in to this COMPLETED 6-bed, 3-car garage ranch home located in Gretna School District! Nestled on a corner lot, this NEW CONSTRUCTION home by Danielson Homes features gorgeous custom features throughout. Enjoy the bright open concept on the main with soaring cathedral ceilings, engineered white oak hardwood floors, gas fireplace, and floor-to-ceiling windows. Entertain in your chef's kitchen with gas range, quartz countertops, walk-in pantry, white cabinets, custom tile backsplash, and coffee bar station with beverage fridge. Plus, a spacious hidden drop zone off the garage. Main floor includes 3 bedrooms with a huge primary & en suite. Home features a unique lower level walkout that could be perfect as a mother-in-law suite featuring a wet bar with gorgeous center island overlooking the spacious rec room complete with fireplace and LVP flooring. Plus, 3 lower level bedrooms with walk-in closets and a full bath.
$475,000
11060 S 216 Avenue Gretna, NE 68028
Open House:
Sunday, 11/24 1:00-3:00PM
- Type:
- Single Family
- Sq.Ft.:
- 2,592
- Status:
- Active
- Beds:
- 4
- Lot size:
- 0.2 Acres
- Year built:
- 2024
- Baths:
- 3.00
- MLS#:
- 22426553
- Subdivision:
- Lincoln Ridge
ADDITIONAL INFORMATION
Contract Pending model home not for sale. View this plan until 12/19! Open Sat & Sun 1-3PM: New construction complete/for sale. Built by THI Builders. The Chambers II is one of our most popular plans! This home is on a walkout lot with a composite low maintenance deck and has all the high-end finishes. Cozy up next to the fireplace and be in before the holidays. Quartz countertops & soft close drawers throughout w/ LVP flooring & pendant lighting over your kitchen island! Nice sized pantry and a drop zone are located right off the garage. Primary suite features an attached bath with double sinks, tiled shower and walk through into the laundry room. Basement has a 4th bedroom + another room for an office!
$535,000
11019 S 218 Street Gretna, NE 68028
- Type:
- Single Family
- Sq.Ft.:
- 2,427
- Status:
- Active
- Beds:
- 4
- Lot size:
- 0.19 Acres
- Year built:
- 2023
- Baths:
- 3.00
- MLS#:
- 22426483
- Subdivision:
- Lincoln Ridge
ADDITIONAL INFORMATION
Contract Pending Proudly presenting this 1.5 Story floor plan (The Keystone) from Colony Custom Homes! This new construction home features 4 bedrooms, 3 bathrooms and a 3 car garage. Walk inside to find soaring 2 story ceilings in both the entry way and great room. Open floor plan with primary suite on the main floor, featuring a large walk in closet and luxurious bathroom. Gorgeous kitchen with quartz countertops, stainless steel appliances and a large walk-in pantry. Impressive wall of windows through out the main floor and the great room has a stunning 2 story fireplace with built ins and illuminated floating shelves. Upstairs you will find 3 additional bedrooms with large walk in closets and a full bathroom plus spacious loft area. The lower level is left unfinished for your personal touch! Easy access to 204th and Highway 370. $5000 credit towards closing costs, ask agent for details!
$555,000
10303 S 208 Avenue Gretna, NE 68028
- Type:
- Single Family
- Sq.Ft.:
- 3,268
- Status:
- Active
- Beds:
- 4
- Lot size:
- 0.26 Acres
- Year built:
- 2023
- Baths:
- 3.00
- MLS#:
- 22426689
- Subdivision:
- Highland Point
ADDITIONAL INFORMATION
Need a cool insulated heated garage with plenty of storage? This one is it! A stunning 4 bedroom, 3 bath home, built 1.5 years ago offers modern living at it's finest. Situated on an expansive beautiful lot that by many would be considered one of the top lots in the neighborhood. The property is surrounded by serene walking trails and non buildable areas ensuring privacy and naturally beauty in many directions. As you enter you will find a front porch made for cozy conversations and hot beverage, through the foyer the wide open living room with stone fire place will be one of many reasons you fall in love with it. The chef's kitchen boosts a large island and it will be a joy entertaining or food prepping in this space. All appliances convey with the sale. The primary suite includes walk in closet, double vanity, soaking tub and walking in shower. The lower walk out level is finished and home to a large bedroom, bathroom and family space! AMA
- Type:
- Single Family
- Sq.Ft.:
- 3,549
- Status:
- Active
- Beds:
- 4
- Lot size:
- 3.01 Acres
- Year built:
- 1996
- Baths:
- 4.00
- MLS#:
- 22426353
- Subdivision:
- Southgate Estates
ADDITIONAL INFORMATION
This exceptional property seamlessly blends comfort with an ideal setup for horse enthusiasts. The 30x45 outbuilding features a cement floor, 220 wiring, a 30 AMP RV plug, a 3-stall horse barn, propane hookup, and a corral/dry lot equipped with a heated Richie watering system and loafing shed, all in excellent condition. You'll appreciate the many updates, including a newer geothermal system, Luster Stone patio, hot tub, firepit, LeafGuard gutters with a transferable lifetime warranty, a water heater, well pump, and granite countertops on the main floor. The spacious layout includes a home office, eat-in kitchen, formal dining room, living room with wood-burning fireplace, and access to the sunroom and deck. The fully finished walk-out basement expands your living space with a large family room, three additional bedrooms, two full baths, and a second kitchen perfect for guests or multi-generational living. This property offers the ideal blend of rural charm and city convenience.
- Type:
- Townhouse
- Sq.Ft.:
- 2,405
- Status:
- Active
- Beds:
- 3
- Lot size:
- 0.1 Acres
- Baths:
- 3.00
- MLS#:
- 22426394
- Subdivision:
- Magnolia
ADDITIONAL INFORMATION
Welcome to luxury living at Magnolia, Gretna's newest development, built by Signature Builders! This stunning ranch-style townhome offers over 2,400 sq. ft. of finished space, featuring 3 bedrooms and 3 bathrooms. High-end finishes adorn every room, including a spacious kitchen with a large walk-in pantry and a cozy living room with a fireplace. The expansive primary suite boasts a beautifully designed bathroom for ultimate comfort. Exterior highlights include durable hardboard siding, natural stone accents, and meticulous landscaping. Enjoy low-maintenance living with an HOA that covers lawn care, snow removal, and garbage. Experience elegance and convenience in a home crafted by Signature Builders!
- Type:
- Townhouse
- Sq.Ft.:
- 2,405
- Status:
- Active
- Beds:
- 3
- Lot size:
- 0.1 Acres
- Baths:
- 3.00
- MLS#:
- 22426393
- Subdivision:
- Magnolia
ADDITIONAL INFORMATION
Welcome to luxury living at Magnolia, Gretna's newest development, built by Signature Builders! This stunning ranch-style townhome offers over 2,400 sq. ft. of finished space, featuring 3 bedrooms and 3 bathrooms. High-end finishes adorn every room, including a spacious kitchen with a large walk-in pantry and a cozy living room with a fireplace. The expansive primary suite boasts a beautifully designed bathroom for ultimate comfort. Exterior highlights include durable hardboard siding, natural stone accents, and meticulous landscaping. Enjoy low-maintenance living with an HOA that covers lawn care, snow removal, and garbage. Experience elegance and convenience in a home crafted by Signature Builders!
- Type:
- Townhouse
- Sq.Ft.:
- 2,405
- Status:
- Active
- Beds:
- 3
- Lot size:
- 0.1 Acres
- Baths:
- 3.00
- MLS#:
- 22426392
- Subdivision:
- Magnolia
ADDITIONAL INFORMATION
Welcome to luxury living at Magnolia, Gretna's newest development, built by Signature Builders! This stunning ranch-style townhome offers over 2,400 sq. ft. of finished space, featuring 3 bedrooms and 3 bathrooms. High-end finishes adorn every room, including a spacious kitchen with a large walk-in pantry and a cozy living room with a fireplace. The expansive primary suite boasts a beautifully designed bathroom for ultimate comfort. Exterior highlights include durable hardboard siding, natural stone accents, and meticulous landscaping. Enjoy low-maintenance living with an HOA that covers lawn care, snow removal, and garbage. Experience elegance and convenience in a home crafted by Signature Builders!
- Type:
- Townhouse
- Sq.Ft.:
- 1,880
- Status:
- Active
- Beds:
- 3
- Lot size:
- 0.1 Acres
- Baths:
- 3.00
- MLS#:
- 22426390
- Subdivision:
- Magnolia
ADDITIONAL INFORMATION
Welcome to Magnolia, Gretna's newest premier development! This luxury two-story townhome, crafted by Signature Builder, offers 1,900 sq. ft. of beautifully finished living space. Featuring 3 bedrooms, 2.5 bathrooms, and a spacious primary suite with a large ensuite bathroom, this home exudes elegance. The gourmet kitchen boasts high-end finishes, a walk-in pantry, and opens to a cozy living room complete with a fireplace. The exterior showcases hardboard siding and natural stone accents, and the garage includes an in-ground tornado shelter for added peace of mind. With HOA-covered lawn care, snow removal, and garbage, experience hassle-free living in this exceptional townhome!
- Type:
- Townhouse
- Sq.Ft.:
- 1,880
- Status:
- Active
- Beds:
- 3
- Lot size:
- 0.1 Acres
- Baths:
- 3.00
- MLS#:
- 22426389
- Subdivision:
- Magnolia
ADDITIONAL INFORMATION
Welcome to Magnolia, Gretna's newest premier development! This luxury two-story townhome, crafted by Signature Builder, offers 1,900 sq. ft. of beautifully finished living space. Featuring 3 bedrooms, 2.5 bathrooms, and a spacious primary suite with a large ensuite bathroom, this home exudes elegance. The gourmet kitchen boasts high-end finishes, a walk-in pantry, and opens to a cozy living room complete with a fireplace. The exterior showcases hardboard siding and natural stone accents, and the garage includes an in-ground tornado shelter for added peace of mind. With HOA-covered lawn care, snow removal, and garbage, experience hassle-free living in this exceptional townhome!
- Type:
- Townhouse
- Sq.Ft.:
- 1,880
- Status:
- Active
- Beds:
- 3
- Lot size:
- 0.1 Acres
- Baths:
- 3.00
- MLS#:
- 22426388
- Subdivision:
- Magnolia
ADDITIONAL INFORMATION
Welcome to Magnolia, Gretna's newest premier development! This luxury two-story townhome, crafted by Signature Builder, offers 1,900 sq. ft. of beautifully finished living space. Featuring 3 bedrooms, 2.5 bathrooms, and a spacious primary suite with a large ensuite bathroom, this home exudes elegance. The gourmet kitchen boasts high-end finishes, a walk-in pantry, and opens to a cozy living room complete with a fireplace. The exterior showcases hardboard siding and natural stone accents, and the garage includes an in-ground tornado shelter for added peace of mind. With HOA-covered lawn care, snow removal, and garbage, experience hassle-free living in this exceptional townhome!
- Type:
- Townhouse
- Sq.Ft.:
- 1,880
- Status:
- Active
- Beds:
- 3
- Lot size:
- 0.1 Acres
- Baths:
- 3.00
- MLS#:
- 22426387
- Subdivision:
- Magnolia
ADDITIONAL INFORMATION
Welcome to Magnolia, Gretna's newest premier development! This luxury two-story townhome, crafted by Signature Builder, offers 1,900 sq. ft. of beautifully finished living space. Featuring 3 bedrooms, 2.5 bathrooms, and a spacious primary suite with a large ensuite bathroom, this home exudes elegance. The gourmet kitchen boasts high-end finishes, a walk-in pantry, and opens to a cozy living room complete with a fireplace. The exterior showcases hardboard siding and natural stone accents, and the garage includes an in-ground tornado shelter for added peace of mind. With HOA-covered lawn care, snow removal, and garbage, experience hassle-free living in this exceptional townhome!
- Type:
- Townhouse
- Sq.Ft.:
- 2,405
- Status:
- Active
- Beds:
- 3
- Lot size:
- 0.1 Acres
- Baths:
- 3.00
- MLS#:
- 22426386
- Subdivision:
- Magnolia
ADDITIONAL INFORMATION
Welcome to luxury living at Magnolia, Gretna's newest development, built by Signature Builders! This stunning ranch-style townhome offers over 2,400 sq. ft. of finished space, featuring 3 bedrooms and 3 bathrooms. High-end finishes adorn every room, including a spacious kitchen with a large walk-in pantry and a cozy living room with a fireplace. The expansive primary suite boasts a beautifully designed bathroom for ultimate comfort. Exterior highlights include durable hardboard siding, natural stone accents, and meticulous landscaping. Enjoy low-maintenance living with an HOA that covers lawn care, snow removal, and garbage. Experience elegance and convenience in a home crafted by Signature Builders!
- Type:
- Townhouse
- Sq.Ft.:
- 2,405
- Status:
- Active
- Beds:
- 3
- Lot size:
- 0.1 Acres
- Baths:
- 3.00
- MLS#:
- 22426384
- Subdivision:
- Magnolia
ADDITIONAL INFORMATION
Welcome to luxury living at Magnolia, Gretna's newest development, built by Signature Builders! This stunning ranch-style townhome offers over 2,400 sq. ft. of finished space, featuring 3 bedrooms and 3 bathrooms. High-end finishes adorn every room, including a spacious kitchen with a large walk-in pantry and a cozy living room with a fireplace. The expansive primary suite boasts a beautifully designed bathroom for ultimate comfort. Exterior highlights include durable hardboard siding, natural stone accents, and meticulous landscaping. Enjoy low-maintenance living with an HOA that covers lawn care, snow removal, and garbage. Experience elegance and convenience in a home crafted by Signature Builders!
- Type:
- Townhouse
- Sq.Ft.:
- 1,880
- Status:
- Active
- Beds:
- 3
- Lot size:
- 0.1 Acres
- Baths:
- 3.00
- MLS#:
- 22426370
- Subdivision:
- Magnolia
ADDITIONAL INFORMATION
Welcome to Magnolia, Gretna's newest premier development! This luxury two-story townhome, crafted by Signature Builder, offers 1,900 sq. ft. of beautifully finished living space. Featuring 3 bedrooms, 2.5 bathrooms, and a spacious primary suite with a large ensuite bathroom, this home exudes elegance. The gourmet kitchen boasts high-end finishes, a walk-in pantry, and opens to a cozy living room complete with a fireplace. The exterior showcases hardboard siding and natural stone accents, and the garage includes an in-ground tornado shelter for added peace of mind. With HOA-covered lawn care, snow removal, and garbage, experience hassle-free living in this exceptional townhome!

The data is subject to change or updating at any time without prior notice. The information was provided by members of The Great Plains REALTORS® Multiple Listing Service, Inc. Internet Data Exchange and is copyrighted. Any printout of the information on this website must retain this copyright notice. The data is deemed to be reliable but no warranties of any kind, express or implied, are given. The information has been provided for the non-commercial, personal use of consumers for the sole purpose of identifying prospective properties the consumer may be interested in purchasing. The listing broker representing the seller is identified on each listing. Copyright 2024 GPRMLS. All rights reserved.
Gretna Real Estate
The median home value in Gretna, NE is $397,300. This is higher than the county median home value of $295,800. The national median home value is $338,100. The average price of homes sold in Gretna, NE is $397,300. Approximately 62.65% of Gretna homes are owned, compared to 34.26% rented, while 3.08% are vacant. Gretna real estate listings include condos, townhomes, and single family homes for sale. Commercial properties are also available. If you see a property you’re interested in, contact a Gretna real estate agent to arrange a tour today!
Gretna, Nebraska 68028 has a population of 5,106. Gretna 68028 is more family-centric than the surrounding county with 52.04% of the households containing married families with children. The county average for households married with children is 38.97%.
The median household income in Gretna, Nebraska 68028 is $85,476. The median household income for the surrounding county is $88,408 compared to the national median of $69,021. The median age of people living in Gretna 68028 is 36.2 years.
Gretna Weather
The average high temperature in July is 87.3 degrees, with an average low temperature in January of 12.4 degrees. The average rainfall is approximately 31.7 inches per year, with 34.7 inches of snow per year.
