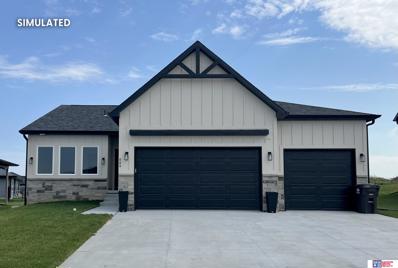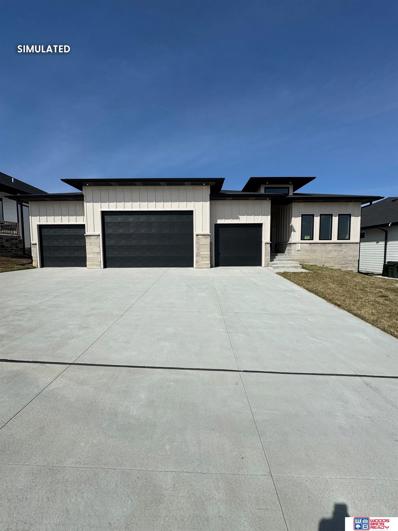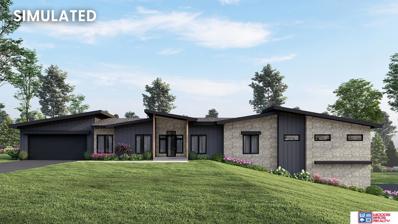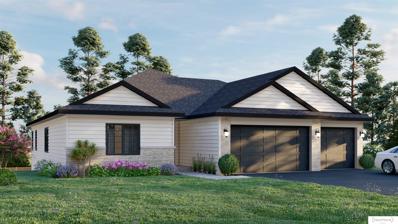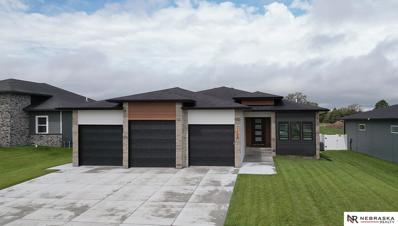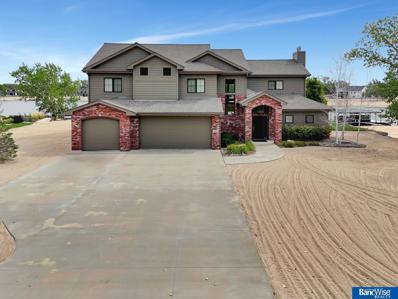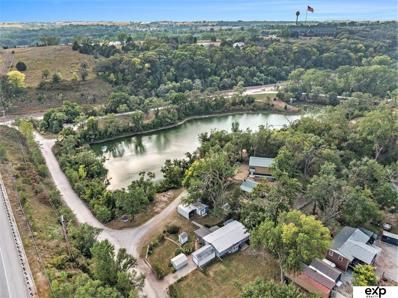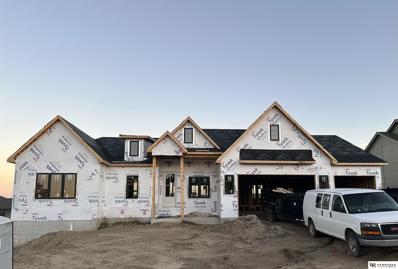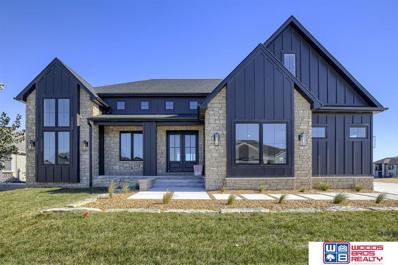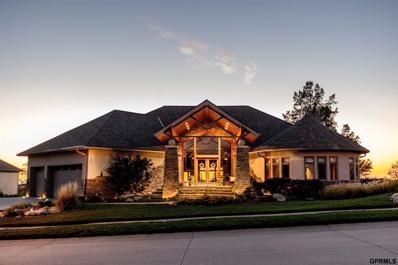Ashland NE Homes for Sale
$490,000
1229 S 9th Avenue Ashland, NE 68003
- Type:
- Single Family
- Sq.Ft.:
- 2,980
- Status:
- Active
- Beds:
- 6
- Lot size:
- 0.21 Acres
- Baths:
- 3.00
- MLS#:
- 22430689
- Subdivision:
- Whitetail Estates
ADDITIONAL INFORMATION
The newly designed ranch by JD Builders Inc. features more than 2,900 finished sq.ft. with 6 bedrooms, 3 bathrooms and 3 stall garage. Space on main level is efficiently maximized by open kitchen/living/dining concept and cathedral ceilings. The kitchen boasts center island with breakfast bar, granite counter tops, birch cabinets with crown molding, stainless steel appliances and corner pantry. Master suite features a bathroom with double sink vanity, tub shower and walk-in closet. The mud room with lockers separates the house from the garage. The laundry room is conveniently located on the main level. The finished basement has a rec room, three additional bedrooms and a full bathroom. The oversized 3-stall garage is great for workshop space and toys. Other features included 17 x 8 covered deck, patio, full Sod, UGS, sump pump and garage door opener. Simulated photos may show previous upgrades; consult spec sheet.
$519,950
1395 S 8th Street Ashland, NE 68003
- Type:
- Single Family
- Sq.Ft.:
- 2,823
- Status:
- Active
- Beds:
- 5
- Lot size:
- 0.22 Acres
- Year built:
- 2024
- Baths:
- 3.00
- MLS#:
- 22430149
- Subdivision:
- Whitetail Estates
ADDITIONAL INFORMATION
Newly designed ranch by JD Builders Inc. features more than 2,800 finished sq.ft. with 5 bedrooms, 3 bathrooms and 4 stall garage. Space on main level is efficiently maximized by open kitchen/living/dining concept and 10â??coffered ceilings in great room. The kitchen boasts center island with breakfast bar, granite counter tops with tile backsplash, birch cabinets with crown molding, stainless steel appliances and corner pantry. Master suite features a bathroom with double sink vanity, walk in tile shower and walk-in closet. Mud room with lockers separate the house from the garage. Laundry room is conveniently located on the main level. Walk-out finished basement has a rec room with wet-bar, two additional bedrooms, full bathroom and a storage room. Oversized 4-stall garage is great for workshop space and toys. Other features included huge 18 x 12 covered deck full Sod, UGS, sump pump and garage door opener.
$544,000
909 S Lakeview Way Ashland, NE 68003
- Type:
- Single Family
- Sq.Ft.:
- 2,823
- Status:
- Active
- Beds:
- 5
- Lot size:
- 0.27 Acres
- Year built:
- 2022
- Baths:
- 3.00
- MLS#:
- 22430002
- Subdivision:
- ASHLAND-IRON HORSE 2
ADDITIONAL INFORMATION
Golf course living in beautiful Iron Horse development! Enjoy spreading out in this 5 bedroom, 3 bath home with over 2,800 sq ft of high-quality finish, soaring ceilings and a grand fireplace. Cooking will be a dream in the spacious kitchen with center island & corner pantry. The primary suite is spacious and features a large walk-in closet & stunning walk-in shower. An open dining room, 2 additional bedrooms, a ¾ bath, laundry & drop-zone complete the main level. The lower level is great for entertaining, offering a large rec room and a wet bar. Two additional bedrooms, full bath and storage area are on the lower level too. The 5+ car garage offers a rear overhead garage door creating direct access to your backyard! The covered patio is huge and a welcome retreat at the end of the day. Just five minutes to I-80 and then only 20 minutes to either Omaha or Lincoln.
$579,900
903 S Lakeview Way Ashland, NE 68003
Open House:
Saturday, 12/21 1:00-3:00PM
- Type:
- Single Family
- Sq.Ft.:
- 3,350
- Status:
- Active
- Beds:
- 6
- Lot size:
- 0.27 Acres
- Year built:
- 2022
- Baths:
- 3.00
- MLS#:
- 22429562
- Subdivision:
- Iron Horse
ADDITIONAL INFORMATION
Modern Living, Contemporary Lifestyle, Elevated New Construction. Gateway Custom Home's Ranch floor plan is Turn-Key, Move-In Ready. Minutes from the lake, this high quality spec home was built with immense attention to detail. From custom James Hardie siding to the quartz countertops throughout, the fine quality this home has to offer is unparalleled. On the main floor, you have access to your primary master bedroom with dual vanity bathroom sinks, alongside your Italian Porcelain Tile walk-in shower. On the bottom floor, you have an additional three bedrooms with a wet bar, perfect for entertaining. This floor plan offers spacious living areas and ready to make it your own. AMA. Seller To Offer a $10,000 Credit For Buyer Closing Costs, Taxes, Pre-paids, and Insurance.
$342,900
507 N 14 Street Ashland, NE 68003
- Type:
- Single Family
- Sq.Ft.:
- 2,208
- Status:
- Active
- Beds:
- 4
- Lot size:
- 0.2 Acres
- Year built:
- 1940
- Baths:
- 2.00
- MLS#:
- 22428973
- Subdivision:
- Folsoms Addition
ADDITIONAL INFORMATION
A must see! This home has it all! With an open concept the kitchen has ample cabinets with a large island, newer appliances and granite countertops. Bedrooms and closets are all very generously sized. Nicely finished basement with a family room, play area, bath, study and still lots of storage room. Electrical, plumbing, windows and drywall have all been replaced in this home. A fenced backyard has an area that could be used for a vegetable or flower garden. Attached garage with room for all your vehicles and toys. All within walking distance to the Ashland Greenwood Schools and Historic Downtown Shops. Wining, dining and shopping are all here and just a short drive from Lincoln and Omaha. This home still has the charm of an older home with all the modern conveniences. It could be yours!
$750,000
223 N Lakeview Way Ashland, NE 68003
- Type:
- Single Family
- Sq.Ft.:
- 4,146
- Status:
- Active
- Beds:
- 3
- Lot size:
- 0.25 Acres
- Year built:
- 2002
- Baths:
- 3.00
- MLS#:
- 22428351
- Subdivision:
- IRON HORSE
ADDITIONAL INFORMATION
AMA. This one owner home 3 bed ranch is in immaculate condition! All new carpeting. Newer HVAC, siding, roof and deck. It overlooks the 8th hole on Iron Horse Golf Course. Wonderful views off this west facing home. Have your coffee on this terrific deck. Lots of wild life. Main floor has hard wood floors on the entry, halls & kitchen/family room. 2 fireplaces one on the main & one in the lower level entertaining area. There is a great main floor office with 9ft ceiling, 30' x 16' plus Kitchen/family room with FP. You can walkout to deck off of kitchen. Lower level has a full wet bar, dishwasher & ice machine. Terrific for entertaining in the lower level family room with FP. Walk out to the covered patio, hot tub & portable fire pit. Completely fenced backyard. 2 bedrooms down with full bath. FLEX room is 20-9 x 18. Exterior cameras on all corners of the home. Epoxy finish in heated garage w/a drain. Hot & cold water is hooked up in the garage.
$459,950
1340 S 9th Street Ashland, NE 68003
- Type:
- Single Family
- Sq.Ft.:
- 2,645
- Status:
- Active
- Beds:
- 5
- Lot size:
- 0.25 Acres
- Baths:
- 3.00
- MLS#:
- 22427664
- Subdivision:
- Whitetail Estates
ADDITIONAL INFORMATION
The newly designed ranch by JD Builders Inc. features more than 2,600 finished sq.ft. with 5 bedrooms, 3 bathrooms and 3 stall garage. Space on main level is efficiently maximized by open kitchen/living/dining concept and vaulted ceilings. The kitchen boasts center island with breakfast bar, granite counter tops, birch cabinets with crown molding, stainless steel appliances and deep corner pantry. Master suite features a bathroom with double sink vanity, tub shower and walk-in closet. The mud room with lockers separates the house from the garage. The laundry room is conveniently located on the main level. The finished basement has a rec room, three additional bedrooms and a full bathroom. The oversized 3-stall garage is great for workshop space and toys. Other features included 10 x 10 patio, full Sod, UGS, sump pump and garage door opener.
$697,730
1474 S 9th Street Ashland, NE 68003
- Type:
- Single Family
- Sq.Ft.:
- 3,620
- Status:
- Active
- Beds:
- 5
- Lot size:
- 0.23 Acres
- Baths:
- 3.00
- MLS#:
- 22426992
- Subdivision:
- Whitetail Estates
ADDITIONAL INFORMATION
The newly designed ranch by JD Builders Inc. features more than 3,600 finished sq.ft. with 5 bedrooms, 3 bathrooms and 4 stall garage. Space on main level is efficiently maximized by open kitchen/living/dining concept with gas fireplace and 10â?? coffered ceilings in great room. The kitchen boasts center island with breakfast bar, granite counter tops with tile backsplash, birch cabinets with crown molding, stainless steel appliances and pantry. Master suite offers coffered ceiling, double sink vanity, walk in tile shower and walk-in closet. The laundry room is conveniently located on the main level. The spacious finished basement has a rec room with a wet-bar, three additional bedrooms and a full bathroom. Other features included 18 x 12 Covered Patio, full Sod, UGS, sump pump and garage door opener. The house is located in Whitetail Estates in Ashland, NE.
$1,097,000
902 S Lakeview Way Ashland, NE 68003
- Type:
- Single Family
- Sq.Ft.:
- 3,100
- Status:
- Active
- Beds:
- 4
- Lot size:
- 0.28 Acres
- Year built:
- 2024
- Baths:
- 3.00
- MLS#:
- 22426002
- Subdivision:
- Iron Horse
ADDITIONAL INFORMATION
The newly designed ranch by JD Builders Inc. features more than 3,100 finished sq.ft. with 4 bedrooms, 3 bathrooms, an office and 5-stall garage. Space on main level is efficiently maximized by open kitchen/living/dining concept and 10â?? coffered ceilings in great room. The kitchen boasts a center island with breakfast bar, granite countertops with tile backsplash, birch cabinets with crown molding and stainless-steel appliances. Primary suite offers coffered ceiling, double sink vanity, walk in tile shower and walk-in closet. The large laundry room is conveniently located on the main level. The spacious finished basement has a rec room with a wet bar, two bedrooms, a theatre room and a bathroom. Other features included 15 x 10 covered patio, full Sod, UGS, sump pump and garage door opener. The house is located in Iron Horse subdivision on the Golf Course in Ashland, NE.
- Type:
- Single Family
- Sq.Ft.:
- 3,162
- Status:
- Active
- Beds:
- 4
- Lot size:
- 0.15 Acres
- Baths:
- 3.00
- MLS#:
- 22425642
- Subdivision:
- Iron Horse
ADDITIONAL INFORMATION
Ready for a new home? Your time has come. Check out this spacious ranch home to be built in Iron Horse. 4 bedrooms, 3 baths and an oversized 4 stall garage. There is room for everyone and everything. Stop dreaming and start building today. Your dream home awaits.
$545,000
1301 S 8th Street Ashland, NE 68003
- Type:
- Single Family
- Sq.Ft.:
- 2,830
- Status:
- Active
- Beds:
- 5
- Lot size:
- 0.2 Acres
- Year built:
- 2024
- Baths:
- 3.00
- MLS#:
- 22425013
- Subdivision:
- Whitetail Estates
ADDITIONAL INFORMATION
The newly designed ranch by Oakview Builders Inc. offers more than 2,800 square feet of finished space with 3 stall garage for storage & toys. The house has all the features you expect from a modern family home. Space on the main level is efficiently maximized by an open kitchen/living/dining with cathedral ceiling. The kitchen offers center island with breakfast bar, granite countertops with tile backsplash, birch cabinets with crown molding, stainless steel appliances, and a large corner pantry. Master suite offers coffered ceiling, double sink vanity, walk-in shower, and a walk-in closet. The laundry room is conveniently located on the main level. The walk-out finished basement has a huge family room, two additional bedrooms, full bathroom, and space for storage. Other features include a 15 x 12 covered deck, full sod, UGS, sump pump, and garage door opener. The house is located in Whitetail Estates subdivision in Ashland, NE.
$509,000
1104 S 8th Street Ashland, NE 68003
- Type:
- Single Family
- Sq.Ft.:
- 2,610
- Status:
- Active
- Beds:
- 4
- Lot size:
- 0.19 Acres
- Year built:
- 2021
- Baths:
- 3.00
- MLS#:
- 22424882
- Subdivision:
- WHITETAIL ESTATES
ADDITIONAL INFORMATION
Located in the desirable Whitetail Estates, you will see why this beautiful home is truly exceptional from the moment you walk in. Stunning & inviting, this 4 bed, 3 bath, 4 car garage home offers amazing amenities including an open floor plan with large kitchen & oversized island appointed with quartz,. Primary bedroom offers spa like bath w/ double sinks, zero-entry walk-in tile shower & walk-in closet. You will find an additional bedroom, full bath & laundry on the first floor. Finished LL with large rec room, 2 additional bedrooms & a full bath. The LL also offers ample storage in the dry walled utility room. Many additional reasons you will want to call this one home, large windows, modern blinds, cabinet upgrades throughout, 80 gallon Rheem water heater, humidifier on HVAC, heated garage, belt drive garage openers, side garage entry, 40 x 14 patio w/privacy wall, cedar privacy fence with 3 gates and upgraded exterior finishes. Call today to schedule your tour!
$1,490,000
548 Sandy Pointe Place Ashland, NE 68003
- Type:
- Single Family
- Sq.Ft.:
- 3,526
- Status:
- Active
- Beds:
- 3
- Lot size:
- 0.82 Acres
- Year built:
- 2016
- Baths:
- 4.00
- MLS#:
- 22424555
- Subdivision:
- Sandy Pointe
ADDITIONAL INFORMATION
Welcome to 548 Sandy Pointe Pl, a spectacular custom built 2 story crafted to entertain. The main level is designed for lake life as the 2nd kitchen and living area flow out to the covered patio overlooking the lush grass yard and expanded beach area with included dock and boat lift. Come in right off the beach to the main floor 3/4 bathroom and laundry area to clean up and head through to the oversized 3 stall garage to easily drop off your floaties. The main floor is anchored by a cozy wood burning fireplace. Luxury living defines the 2nd level where you'll find the main full kitchen and living area with second fireplace. The 2nd floor features 3 bedrooms including the primary bedroom with 2 walk in closets and attached bathroom suite. Head off the 2nd floor kitchen to the 2nd entertaining area on the covered deck and enjoy some of the most coveted views of the water. Take advantage of the proximity to Nebraska Crossing and the booming Ashland shops and restaurants! Call today!
$190,000
306 Cedar Lane Ashland, NE 68003
- Type:
- Single Family
- Sq.Ft.:
- 1,148
- Status:
- Active
- Beds:
- 2
- Lot size:
- 0.4 Acres
- Year built:
- 1998
- Baths:
- 1.00
- MLS#:
- 22423659
- Subdivision:
- Horseshoe Plattevale
ADDITIONAL INFORMATION
Discover your serene retreat from the city, nestled perfectly between a tranquil lake and the Platte River. This charming home offers immediate access to fishing, relaxation, and swimming. Inside, you'll find a spacious master bedroom and a versatile second room currently used as an office but easily convertible into an additional bedroom. The property features multiple outbuildings and a cozy bonfire spot right by the lakeâ??ideal for escaping the hustle and bustle of urban life while remaining conveniently close to work and shopping. Enjoy peaceful evenings on the enclosed porch, where you can listen to the soothing sounds of wildlife. This is a must-see home for anyone seeking a blend of tranquility and convenience!
$799,000
815 S Lakeview Way Ashland, NE 68003
- Type:
- Single Family
- Sq.Ft.:
- 3,575
- Status:
- Active
- Beds:
- 4
- Lot size:
- 0.27 Acres
- Year built:
- 2024
- Baths:
- 4.00
- MLS#:
- 22422426
- Subdivision:
- Iron Horse
ADDITIONAL INFORMATION
Come see this new Gateway Homes beauty! With nearly 3600 sq ft of finished space, you're sure to love this 4 bed, 4 bath ranch home. Spend evenings on the covered patio enjoying the outdoors. Cook a fabulous meal in the upgraded kitchen. Relax in the large basement rec room complete with wet bar. Watch movies in your home theater room. Rest peacefully in the primary suite. This quality of construction home has everything you're looking for!
$899,000
325 S Lakeview Way Ashland, NE 68003
- Type:
- Single Family
- Sq.Ft.:
- 3,850
- Status:
- Active
- Beds:
- 4
- Lot size:
- 0.28 Acres
- Year built:
- 2024
- Baths:
- 4.00
- MLS#:
- 22422425
- Subdivision:
- Iron Horse
ADDITIONAL INFORMATION
Gateway Homes presents this 4 Bed, 4 bath ranch plan with 3,850 finished sq ft. backing directly on the Iron Horse Golf course! The main floor living room is impressive in both size and beauty. The open concept plan also includes a beautiful kitchen & dining area with high end finishes you're sure to enjoy. You will love the primary suite with large bath area, including a free standing tub and walk-in shower and connected to the closet measuring 14' x 11! A fireplace, 2nd bedroom, 2 more baths, laundry and mud room round out the main floor. Downstairs you will find 2 more bedrooms, massive recreation room, wet bar and theater room! Extras include a nearly 4 stall garage, covered patio, full sod, sprinklers, and the great quality of construction that is standard with all Gateway homes!
$1,535,000
676 Waterford Pointe Ashland, NE 68003
- Type:
- Single Family
- Sq.Ft.:
- 5,060
- Status:
- Active
- Beds:
- 5
- Lot size:
- 0.39 Acres
- Year built:
- 2023
- Baths:
- 4.00
- MLS#:
- 22416352
- Subdivision:
- Lake Allure
ADDITIONAL INFORMATION
If you crave active lifestyle: swimming, fishing, boating & water sports, this picturesque community w/sandy beaches is perfect haven. Lake Allure: 200 ac. offering idyllic setting for lakeside living. Gated community, paved roads, marina & boat storage. Custom-designed ranch blends classic charm w/ modern amenities. Almost 5,500 sqft offers space for relaxation & entertainment. Kitchen: custom floor-to-ceiling cabinetry, upscale appliance package, extended island w/farm sink & walk-in pantry. Primary suite offers cathedral ceiling, cozy fireplace, spacious bath w/supersized vanities, walk-in tile shower, deep closet. Supersized 3-stall garage plus double tandem for boat, jet ski & other â??big boyâ?? toys. Up to 15â?? tall ceilings, large windows, supersized covered deck, 3 fireplaces. Walk-out bsmt, bright & open w/ large windows; features enormous rec room w/ wet bar, exercise room, & plenty of storage. Immaculate condition, feels like brand-new residence, w/owner barely using interior.
- Type:
- Single Family
- Sq.Ft.:
- 3,055
- Status:
- Active
- Beds:
- 4
- Lot size:
- 0.49 Acres
- Year built:
- 2024
- Baths:
- 3.00
- MLS#:
- 22404159
- Subdivision:
- Icehouse Ridge
ADDITIONAL INFORMATION
OPEN SUNDAY August 4 1:00-4:00 PM. NOW COMPLETE, NEW CONSTRUCTION RANCH IN NEWEST ASHLAND LUXURY NEIGHBORHOOD (located 2 blocks west of High School). Spacious modern ranch home that features 0.49 acre lot in a cul-de-sac across the street from the schools. Soaring ceilings, open kitchen/DR/GR with huge work/eating island, large walk in pantry and a huge covered patio off the dining room. Lots of windows (inc window coverings on most) Large 4-car space garage with access to back yard. Finished basement w/ full bar, large private bedroom, and 3/4 bath. No detail left out of this house. Super Low tax levy.
$1,150,000
244 N Lakeview Way Ashland, NE 68003
- Type:
- Single Family
- Sq.Ft.:
- 6,800
- Status:
- Active
- Beds:
- 3
- Lot size:
- 0.34 Acres
- Year built:
- 2002
- Baths:
- 5.00
- MLS#:
- 22320966
- Subdivision:
- Iron Horse
ADDITIONAL INFORMATION
This modern home was featured in Street of Dreams is an enterainment dream come true. Open concept floor plan with multiple living spaces to entertain or cozy in with the best views of Iron Horse Lake in the development. The large library/office features two distinct workspaces, with built in drawers and cabinents. Floor to ceiling shelving and a gas fireplace. Kitchen is a chef's dream with state of the art professional grade appliances that includes a double oven, 2 dishwashers and a Thermador gas range. A large master suite on the main level features a see-thru fireplace with a walk-in shower and double shower towers. The lower level features 2 large bedrooms each with a full bathroom and patio doors. The 3 car garage has an epoxy covered floor and a Complete Garage wall rack and storage system. In addition, there is a separate golf cart garage that opens up to the 9th tee-box. 3 bedrooms, 5 bathrooms, 4 fireplaces and many other architectural features make this a must see home.

The data is subject to change or updating at any time without prior notice. The information was provided by members of The Great Plains REALTORS® Multiple Listing Service, Inc. Internet Data Exchange and is copyrighted. Any printout of the information on this website must retain this copyright notice. The data is deemed to be reliable but no warranties of any kind, express or implied, are given. The information has been provided for the non-commercial, personal use of consumers for the sole purpose of identifying prospective properties the consumer may be interested in purchasing. The listing broker representing the seller is identified on each listing. Copyright 2024 GPRMLS. All rights reserved.
Ashland Real Estate
The median home value in Ashland, NE is $507,000. This is higher than the county median home value of $278,300. The national median home value is $338,100. The average price of homes sold in Ashland, NE is $507,000. Approximately 55.49% of Ashland homes are owned, compared to 25.23% rented, while 19.29% are vacant. Ashland real estate listings include condos, townhomes, and single family homes for sale. Commercial properties are also available. If you see a property you’re interested in, contact a Ashland real estate agent to arrange a tour today!
Ashland, Nebraska has a population of 3,099. Ashland is less family-centric than the surrounding county with 28.23% of the households containing married families with children. The county average for households married with children is 32.9%.
The median household income in Ashland, Nebraska is $71,152. The median household income for the surrounding county is $76,485 compared to the national median of $69,021. The median age of people living in Ashland is 36.6 years.
Ashland Weather
The average high temperature in July is 87.6 degrees, with an average low temperature in January of 12.4 degrees. The average rainfall is approximately 31.2 inches per year, with 26.7 inches of snow per year.






