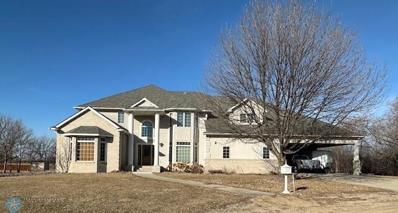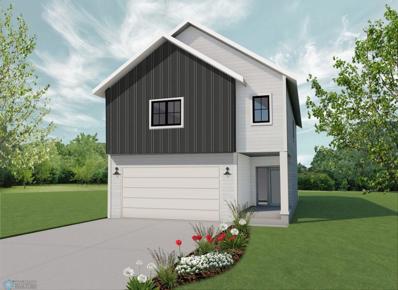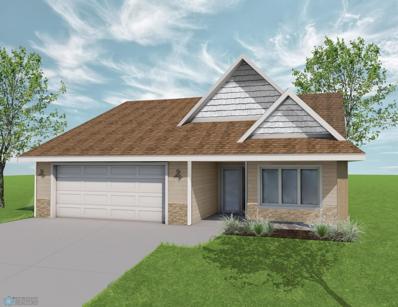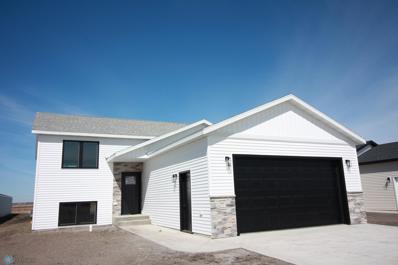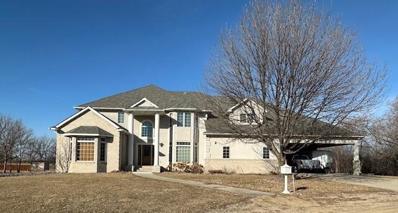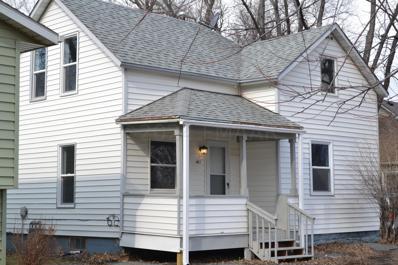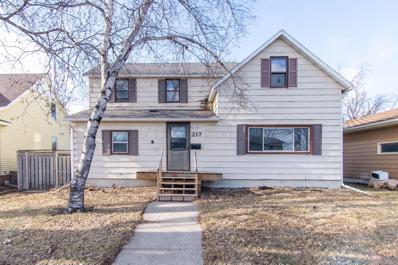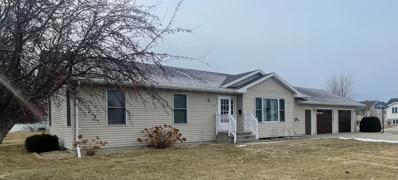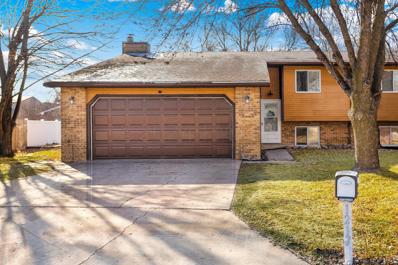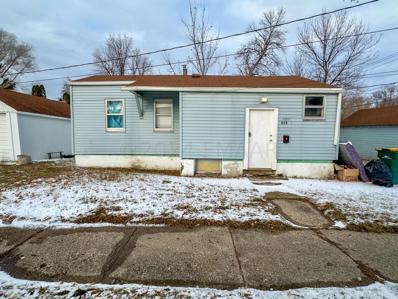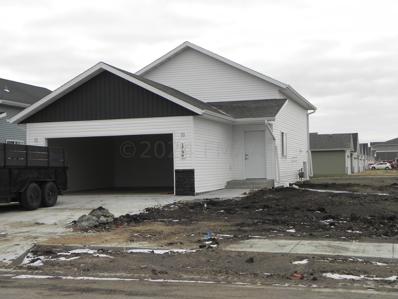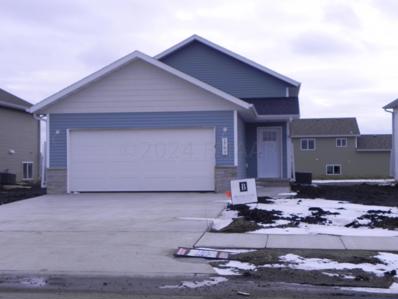Wahpeton ND Homes for Sale
$140,000
498 14th Street N Wahpeton, ND 58075
- Type:
- Other
- Sq.Ft.:
- 1,260
- Status:
- NEW LISTING
- Beds:
- 3
- Year built:
- 1980
- Baths:
- 2.00
- MLS#:
- 6672796
- Subdivision:
- Evergreen West 1st
ADDITIONAL INFORMATION
Check out this lovely updated 3 bedroom, 2 bathroom Twin home on a corner lot in Wahpeton, ND! This home's interior has been newly painted from top to bottom, most woodwork has been stained for a lovely finish, new carpet has been installed on the stairs and upstairs bedrooms, as well as some new light fixtures just to name a few updates! You will enjoy the lovely vinyl planking throughout the main floor and the large living room which overlooks a nice sized back yard which is fenced in for those pets or for a private setting. Call now before this affordable gem is gone!
$344,900
1392 Prairie Lane Wahpeton, ND 58075
- Type:
- Other
- Sq.Ft.:
- 1,550
- Status:
- Active
- Beds:
- 2
- Year built:
- 2023
- Baths:
- 2.00
- MLS#:
- 6658907
ADDITIONAL INFORMATION
COMPLETED! One of Wahpeton's newest developments! Welcome to Prairie Flats Patio Twinhomes. Open concept living area, in-floor heat, spacious and affordable one-level living. Two bedrooms, 2 bathrooms, master WIC and dual vanity. Attached 2 stall garage that is finished and heated with a floor drain. Outside, relax on the 10x12 patio. HOA includes lawn, snow, exterior building maintenance and exterior insurance. Call TODAY for more info! PHOTOS OF PREVIOUS MODEL
$344,900
1394 Prairie Lane Wahpeton, ND 58075
- Type:
- Other
- Sq.Ft.:
- 1,550
- Status:
- Active
- Beds:
- 2
- Year built:
- 2023
- Baths:
- 2.00
- MLS#:
- 6658789
ADDITIONAL INFORMATION
CONSTRUCTION COMPLETE: One of Wahpeton's newest developments! Welcome to Prairie Flats Patio Twinhomes, NO SPECIALS! Open concept living area, in-floor heat, spacious and affordable one-level living. Two bedrooms, 2 bathrooms, master WIC and dual vanity. Attached 2 stall garage that is finished and heated with a floor drain. Outside, relax on the 10x12 patio. HOA includes lawn, snow, exterior building maintenance and exterior insurance. Call TODAY for more info! PHOTOS FROM PREVIOUS MODEL
$344,900
1398 Prairie Lane Wahpeton, ND 58075
- Type:
- Other
- Sq.Ft.:
- 1,550
- Status:
- Active
- Beds:
- 2
- Year built:
- 2023
- Baths:
- 2.00
- MLS#:
- 6659026
ADDITIONAL INFORMATION
UNDER CONSTRUCTION! One of Wahpeton's newest developments! Welcome to Prairie Flats Patio Twinhomes. Open concept living area, in-floor heat, spacious and affordable one-level living. Two bedrooms, 2 bathrooms, master WIC and dual vanity. Attached 2 stall garage that is finished and heated with a floor drain. Outside, relax on the 10x12 patio. HOA includes lawn, snow, exterior building maintenance and exterior insurance. Call TODAY for more info! PHOTOS ARE OF PREVIOUS MODEL.
$344,900
1396 Prairie Lane Wahpeton, ND 58075
- Type:
- Other
- Sq.Ft.:
- 1,550
- Status:
- Active
- Beds:
- 2
- Year built:
- 2023
- Baths:
- 2.00
- MLS#:
- 6659017
ADDITIONAL INFORMATION
UNDER CONSTRUCTION! One of Wahpeton's newest developments! Welcome to Prairie Flats Patio Twinhomes. Open concept living area, in-floor heat, spacious and affordable one-level living. Two bedrooms, 2 bathrooms, master WIC and dual vanity. Attached 2 stall garage that is finished and heated with a floor drain. Outside, relax on the 10x12 patio. HOA includes lawn, snow, exterior building maintenance and exterior insurance. Call TODAY for more info! PHOTOS ARE OF PREVIOUS MODEL.
$225,000
917 5th Street S Wahpeton, ND 58075
- Type:
- Single Family
- Sq.Ft.:
- 1,008
- Status:
- Active
- Beds:
- 2
- Lot size:
- 0.21 Acres
- Year built:
- 1962
- Baths:
- 2.00
- MLS#:
- 6655778
- Subdivision:
- Hubbard & Tylers
ADDITIONAL INFORMATION
Great investment opportunity or place to call home while finishing the basement as you desire. The main level has been nearly 100% updated for your enjoyment and use. This home features 2 bedrooms and 1 bathroom on the main level, a second bathroom in the basement, open kitchen and dining room with tons of space, in ceiling radiant heated on upper level and newer appliances. The basement is ready for you to finish and make your own. Has the potential of custom laundry, great room space, office or more bedrooms if you desire to put in egress windows. Another unusual feature is that in addition to the single stall attached garage, the property boasts a large 30'x40' partially finished garage/shed in the back. Agrent/owner
$344,900
1390 Prairie Lane Wahpeton, ND 58075
- Type:
- Other
- Sq.Ft.:
- 1,550
- Status:
- Active
- Beds:
- 2
- Year built:
- 2023
- Baths:
- 2.00
- MLS#:
- 6646777
ADDITIONAL INFORMATION
COMPLETED! One of Wahpeton's newest developments! Welcome to Prairie Flats Patio Twinhomes. Open concept living area, in-floor heat, spacious and affordable one-level living. Two bedrooms, 2 bathrooms, master WIC and dual vanity. Attached 2 stall garage that is finished and heated with a floor drain. Outside, relax on the 10x12 patio. HOA includes lawn, snow, exterior building maintenance and exterior insurance. Call TODAY for more info!
$185,000
73 4th Avenue N Wahpeton, ND 58075
- Type:
- Single Family
- Sq.Ft.:
- 974
- Status:
- Active
- Beds:
- 2
- Lot size:
- 0.15 Acres
- Year built:
- 1955
- Baths:
- 2.00
- MLS#:
- 6643181
- Subdivision:
- Original Townsite Richs Reserve
ADDITIONAL INFORMATION
Lovely one story home with two huge picture windows in the living area for an abundance of natural light, with architectural coved ceiling! All new flooring on the main floor as well as brand new custom kitchen and most new appliances. Basement is unfinished but framed for future needs, but does have a finished 3/4 bath. Washer and dryer in basement laundry room is included!
- Type:
- Single Family
- Sq.Ft.:
- 1,852
- Status:
- Active
- Beds:
- 3
- Year built:
- 2023
- Baths:
- 2.00
- MLS#:
- 6642754
- Subdivision:
- Wahp Westdale 3rd Add
ADDITIONAL INFORMATION
New construction bilevel home with 3 bedrooms, 2 baths and 2 stall attached garage in a new subdivision on the North side of Wahpeton. Home has a large foyer, open floor plan on upper level. Main bedroom with walk-in closet and Hollywood bath on the upper level, quartz countertops throughout and kitchen appliances included. Estimated taxes are 4722.33 after 2 yr exemption. Balance of special assessments is 36663.00.
- Type:
- Single Family
- Sq.Ft.:
- 5,260
- Status:
- Active
- Beds:
- 5
- Lot size:
- 0.53 Acres
- Year built:
- 1996
- Baths:
- 4.00
- MLS#:
- 6638743
- Subdivision:
- Oakwood
ADDITIONAL INFORMATION
Welcome to Your Dream Home in the Sought-After Oakwood Development! This stunning 5-bedroom, 4-bathroom home offers the perfect blend of luxury, comfort, and functionality. Step into the grand two-story foyer that sets the tone for this elegant residence. The main level includes a spacious living room, formal dining room, family room with a cozy gas fireplace, a den/office, and a convenient laundry room. The gourmet kitchen is a chef's delight, featuring updated appliances, granite countertops, a tiled backsplash, and a breakfast area perfect for casual dining. The upper level boasts three generously sized bedrooms, including a luxurious master suite with a large walk-in closet and a spa-like bathroom with a soaking tub, walk in shower and double sinks. The mostly finished lower level offers endless possibilities with a large recreation room, a full bathroom, a workout room or additional bedroom, and ample storage space. A separate entrance leads to the garage, ensuring convenience. There are many extra features to this home including a versatile bonus room above the garage, complete with built-in cabinetry. A heated three-stall garage for ultimate comfort in any season with built-in cabinetry and large work bench. A beautifully landscaped yard with a two-level patio, perfect for outdoor entertaining. Additional amenities include an in-ground irrigation system and a security system for peace of mind. This family-friendly home truly has it all. Don’t miss your chance to live in the desirable Oakwood Neighborhood in close proximity to schools, shopping and restaurants—schedule your tour today!
$170,900
512 3rd Street S Wahpeton, ND 58075
- Type:
- Single Family
- Sq.Ft.:
- 2,240
- Status:
- Active
- Beds:
- 4
- Lot size:
- 0.13 Acres
- Year built:
- 1920
- Baths:
- 1.00
- MLS#:
- 6636056
- Subdivision:
- Roots
ADDITIONAL INFORMATION
This four bedroom, full bath home will delight with the large kitchen and open floor plan, with two bedrooms on the main level and two bedrooms upstairs, one is large enough to be a second living space! This home boasts two decks...front(new) and back), fully fenced(new) back yard for those critters, and a lovely pergola with cover is included! All kitchen appliances are included as well as the washer(new) and dryer. This home has a partially finished basement (just need to add your flooring choices) plus it is plumbed for an additional bathroom near the laundry area if needed, with a new water heater. And this basement has been DRY! The garage is only steps away from the back door and has two garage door openers(new) for 2 vehicles. Conventional financing or cash will be needed as some of the siding needs to be replaced. Ask your agent for details on this.
$189,900
204 8th Street N Wahpeton, ND 58075
- Type:
- Single Family
- Sq.Ft.:
- 1,276
- Status:
- Active
- Beds:
- 3
- Year built:
- 1941
- Baths:
- 2.00
- MLS#:
- 6635881
- Subdivision:
- Fargo
ADDITIONAL INFORMATION
Are you looking for an AUTHENIC AND STATELY home that no one else has? Then here's the perfect home for you, This 2-story has kept all the charm & craftmanship as when it was built but has been updated where needed. New siding and shingles in 2021/22 on the house and shed, , ac mini splits installed, windows were redone in 2010, gorgeous hardwood floors throughout, crown molding & arched openings, wide baseboards, formal dining room w/built-in corner hutch, cedar closets, great corner lot with new trees planted. Cement floor storage shed for extra storage. Come see this one-of-a-kind stately home in Wahpeton! Sound basement.
- Type:
- Single Family
- Sq.Ft.:
- 1,740
- Status:
- Active
- Beds:
- 3
- Lot size:
- 0.3 Acres
- Year built:
- 1975
- Baths:
- 3.00
- MLS#:
- 6632537
- Subdivision:
- Westmore 1st
ADDITIONAL INFORMATION
Good location west of the high school. A 1.5 story homee with 3 bedrooms (large primary, double closets, primary bath, sitting area). 2.5 baths, partially finished basement, large back yard, metal siding, attached double garage, central air and more.
- Type:
- Single Family
- Sq.Ft.:
- 5,629
- Status:
- Active
- Beds:
- 5
- Lot size:
- 2.08 Acres
- Year built:
- 1995
- Baths:
- 5.00
- MLS#:
- 6609240
- Subdivision:
- Oakwood Addition
ADDITIONAL INFORMATION
Public Remarks: Don't miss the opportunity to see this contractor built & owned custom home. Boasting 5 bedrooms 4.5 Baths, a grand foyer with a stunning large chandelier, formal dining room with a trayed ceiling, main floor family room has a 19' high ceiling with a 2 way fireplace & viewable in the eat-in kitchen with granite counter tops. The spacious owner's suite is a welcoming feeling with 2 walk-in closets, updated bath room double sinks, tiled shower and soaking tub. Other note worthy features are a 4 stall garage, carport, large deck over looking the spacious back yard, a storage garage with attached enclosed 3 season sunroom. All this and more on quiet cul-de-sac street. Welcome Home!
- Type:
- Single Family
- Sq.Ft.:
- 2,163
- Status:
- Active
- Beds:
- 4
- Year built:
- 2024
- Baths:
- 3.00
- MLS#:
- 6547198
- Subdivision:
- Wahp Westdale 3rd Add
ADDITIONAL INFORMATION
TO BE BUILT. 3-level Blackstone floor plan, featuring 4 bedrooms and 3 bathrooms. Nestled in the Westdale neighborhood of Wahpeton. Inside, discover a meticulously designed layout with 3 bedrooms on all the upper level. The main level features 12' ceilings and an open-concept design with the kitchen, dining, and living area. The lower level boasts a family room, 4th bedroom and 3rd full bathroom. Contact the listing agent or Brookstone Rep for a completed model to show. Start the building process today to make this place your next home!
- Type:
- Single Family
- Sq.Ft.:
- 1,500
- Status:
- Active
- Beds:
- 2
- Year built:
- 2024
- Baths:
- 2.00
- MLS#:
- 6547066
- Subdivision:
- Wahp Westdale 3rd Add
ADDITIONAL INFORMATION
TO BE BUILT. Gorgeous 2 bed/ 2 bath patio home nestled in the Westdale Neighborhood of Wahpeton. Single-level living with large windows that bring in lots of natural light! Stunning cabinetry and millwork throughout. The primary bedroom features a large walk-in closet and a private bathroom with double sinks. Enjoy an open-concept layout that provides the perfect amount of space throughout this home. The mud room is conveniently located right off the attached double-stall garage. Contact the listing agent or Brookstone Rep for a completed model to show.
- Type:
- Single Family
- Sq.Ft.:
- 2,350
- Status:
- Active
- Beds:
- 4
- Lot size:
- 0.24 Acres
- Year built:
- 2022
- Baths:
- 3.00
- MLS#:
- 6542863
ADDITIONAL INFORMATION
QUALITY-BUILT HOME, BY A CUSTOM HOME BUILDER! At over 2300 sq ft, this larger than average bi-level home boasts 4 bedrooms, 3 full baths, a master suite with private bath/double sinks & walk-in closet, an open concept living area, Anderson windows, GE SS appliances, custom cabinets, & a quartz kitchen island. You will get a finished basement with 2 bedrooms, a very large family room, & a third full bath. This home is perfect for that starting family who wants that second bedroom near the master! This home boasts a 22 x 24 sq ft double car garage with floor drain, and stone accents with no backyard neighbors! Ask about the 2 year tax exemption up to $150,000 for new construction! Request a tour and you'll notice the difference and quality!
$849,900
1407 15TH Avenue Wahpeton, ND 58075
- Type:
- Single Family
- Sq.Ft.:
- 90,540
- Status:
- Active
- Beds:
- 5
- Lot size:
- 2.08 Acres
- Year built:
- 1995
- Baths:
- 5.00
- MLS#:
- 24-1039
- Subdivision:
- Oakwood Addition
ADDITIONAL INFORMATION
Public Remarks: Don't miss the opportunity to see this contractor built & owned custom home. Boasting 5 bedrooms 4.5 Baths, a grand foyer with a stunning large chandelier, formal dining room with a trayed ceiling, main floor family room has a 19' high ceiling with a 2 way fireplace & viewable in the eat-in kitchen with granite counter tops. The spacious owner's suite is a welcoming feeling with 2 walk-in closets, updated bath room double sinks, tiled shower and soaking tub. Other note worthy features are a 4 stall garage, carport, large deck over looking the spacious back yard, a storage garage with attached enclosed 3 season sunroom. All this and more on quiet cul-de-sac street. Welcome Home!
$149,900
411 3RD Street Wahpeton, ND 58075
- Type:
- Single Family
- Sq.Ft.:
- 5,808
- Status:
- Active
- Beds:
- 4
- Lot size:
- 0.13 Acres
- Year built:
- 1910
- Baths:
- 2.00
- MLS#:
- 24-582
- Subdivision:
- Unknown
ADDITIONAL INFORMATION
This recently updated 4 bedroom, 2 bath home with main floor bedroom is move-in ready. Updates include flooring, paint, windows, laundry room, new refrigerator, updated bathrooms and more. Sewer line to street recently replaced. Roof, boiler and water heater are newer. Spacious back yard with room to add garage. Great starter home or turn-key investment property. Convenient to downtown. Don't miss this opportunity!
$149,900
217 9TH Street Wahpeton, ND 58075
- Type:
- Single Family
- Sq.Ft.:
- 7,000
- Status:
- Active
- Beds:
- 3
- Lot size:
- 0.16 Acres
- Year built:
- 1920
- Baths:
- 3.00
- MLS#:
- 24-738
- Subdivision:
- WAHP FARGO
ADDITIONAL INFORMATION
$282,900
1103 18TH Avenue Wahpeton, ND 58075
- Type:
- Single Family
- Sq.Ft.:
- 8,803
- Status:
- Active
- Beds:
- 3
- Lot size:
- 0.2 Acres
- Year built:
- 2000
- Baths:
- 2.00
- MLS#:
- 24-723
- Subdivision:
- Northpark
ADDITIONAL INFORMATION
Beautiful north Wahpeton property built by NDSCS and located right across from a playground & park area! Maintenance free exterior including a composite deck! Nicely updated home with newer kitchen & hardwood floors. 3 bedrooms & 1.5 bathrooms. Double oversized attached garage with storage. This home shows well & wont last long! Call today for additional details or to schedule a showing.
- Type:
- Other
- Sq.Ft.:
- 7,492
- Status:
- Active
- Beds:
- 4
- Lot size:
- 0.17 Acres
- Year built:
- 1980
- Baths:
- 2.00
- MLS#:
- 24-703
- Subdivision:
- North Meadows
ADDITIONAL INFORMATION
This one has everything many buyers are looking for! 4 bedrooms, 2 bathrooms, fully updated home with double attached garage, back deck, private yard near a very fun public park and near the schools too on a road that has very little traffic! Stainless steel appliances, newer flooring, newer heat pump and central air, family room with a wood burning fireplace, primary bedroom has a walk-in closet, plenty of storage closets and areas in this home! Potential for 5th bedroom in family room area, modern bathrooms and laundry room, and more!
$57,000
818 6 Avenue Wahpeton, ND 58075
- Type:
- Single Family
- Sq.Ft.:
- 4,900
- Status:
- Active
- Beds:
- 2
- Lot size:
- 0.11 Acres
- Year built:
- 1935
- Baths:
- 1.00
- MLS#:
- 24-490
- Subdivision:
- Parkside Addition
ADDITIONAL INFORMATION
This cozy 2-bedroom, 1-bathroom home with a 1-stall garage is calling all DIYers, fixers, flippers, and investors. With a little bit of TLC, this property has incredible potential to become your dream home or a lucrative investment opportunity.
$296,150
1799 19TH Avenue Wahpeton, ND 58075
- Type:
- Single Family
- Sq.Ft.:
- 8,950
- Status:
- Active
- Beds:
- 3
- Lot size:
- 0.21 Acres
- Year built:
- 2023
- Baths:
- 2.00
- MLS#:
- 24-21
- Subdivision:
- Westdale
ADDITIONAL INFORMATION
Under Construction. New construction bilevel home with 3 bedrooms, 2 baths and 2 stall attached garage in new subdivision on the North Side of Wahpeton. Home has a large foyer, open floor plan on upper level. Main bedroom with walk-closet and Hollywood bath on the upper level, Quartz countertops throughout and kitchen appliances included. Approximately 30 day completion day.Interior photos are of the model home. Estimated taxes are 4722.33 after 2 yr exemption.
$296,150
1793 19TH Avenue Wahpeton, ND 58075
- Type:
- Single Family
- Sq.Ft.:
- 7,645
- Status:
- Active
- Beds:
- 3
- Lot size:
- 0.18 Acres
- Year built:
- 2023
- Baths:
- 2.00
- MLS#:
- 24-20
- Subdivision:
- Westdale
ADDITIONAL INFORMATION
Under Construction. New construction bilevel home with 3 bedrooms, 2 baths and 2 stall attached garage in a new subdivision on the North side of Wahpeton. Home has a large foyer, open floor plan on upper level. Main bedroom with walk-closet and Hollywood bath on the upper level, quartz countertops throughout and kitchen appliances included. Approximate 30 day completion date. Interior photos are of the model home.Estimated taxes are 4722.33 after 2 yr exemption.
Andrea D. Conner, License # 40471694,Xome Inc., License 40368414, AndreaD.Conner@Xome.com, 844-400-XOME (9663), 750 State Highway 121 Bypass, Suite 100, Lewisville, TX 75067

Listings courtesy of Northstar MLS as distributed by MLS GRID. Based on information submitted to the MLS GRID as of {{last updated}}. All data is obtained from various sources and may not have been verified by broker or MLS GRID. Supplied Open House Information is subject to change without notice. All information should be independently reviewed and verified for accuracy. Properties may or may not be listed by the office/agent presenting the information. Properties displayed may be listed or sold by various participants in the MLS. Xome Inc. is not a Multiple Listing Service (MLS), nor does it offer MLS access. This website is a service of Xome Inc., a broker Participant of the Regional Multiple Listing Service of Minnesota, Inc. Information Deemed Reliable But Not Guaranteed. Open House information is subject to change without notice. Copyright 2025, Regional Multiple Listing Service of Minnesota, Inc. All rights reserved

The data relating to real estate for sale on this web site comes in part from the Broker Reciprocity program of the RMLS. Real estate listings from companies other than Xome are marked with the Broker Reciprocity logo and the view of detailed information about them includes the name of the listing broker. This information is being provided for consumers' personal, noncommercial use and may not be used for any purpose than to identify prospective properties which consumers may be interested in purchasing. All property listing data is Copyright 2025 of the REALTOR Multiple Listing Service. No reproduction, compilation, retransmission or distribution of this data is permitted in any manner without the express, written permission of the Fargo-Moorhead Area Association of REALTORS RMLS. All rights reserved.
Wahpeton Real Estate
The median home value in Wahpeton, ND is $211,000. This is higher than the county median home value of $179,200. The national median home value is $338,100. The average price of homes sold in Wahpeton, ND is $211,000. Approximately 47.28% of Wahpeton homes are owned, compared to 42.83% rented, while 9.89% are vacant. Wahpeton real estate listings include condos, townhomes, and single family homes for sale. Commercial properties are also available. If you see a property you’re interested in, contact a Wahpeton real estate agent to arrange a tour today!
Wahpeton, North Dakota has a population of 7,928. Wahpeton is less family-centric than the surrounding county with 23.92% of the households containing married families with children. The county average for households married with children is 29.09%.
The median household income in Wahpeton, North Dakota is $45,000. The median household income for the surrounding county is $62,481 compared to the national median of $69,021. The median age of people living in Wahpeton is 33.9 years.
Wahpeton Weather
The average high temperature in July is 83.1 degrees, with an average low temperature in January of -0.2 degrees. The average rainfall is approximately 23.8 inches per year, with 35.5 inches of snow per year.












