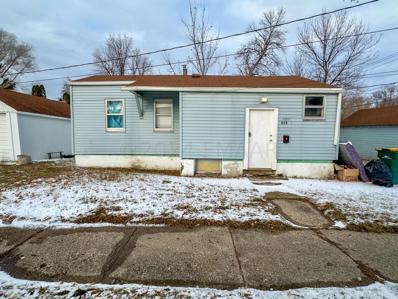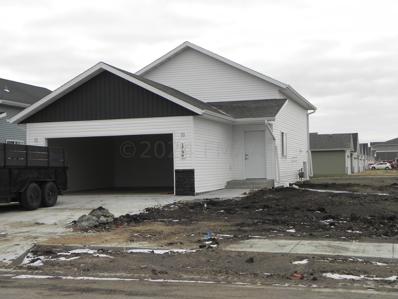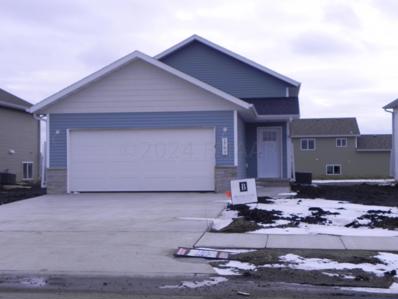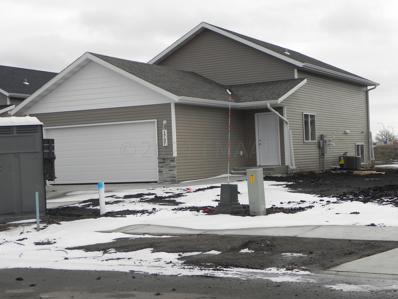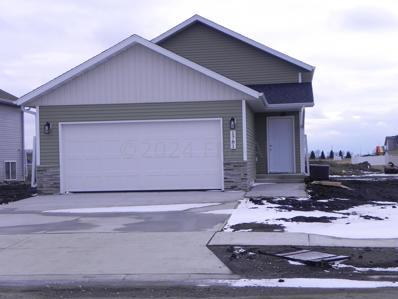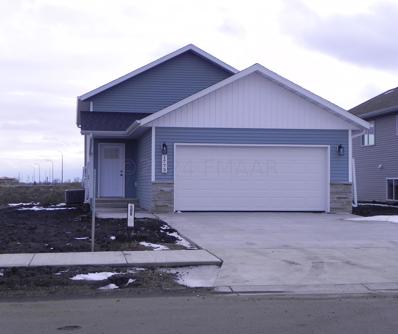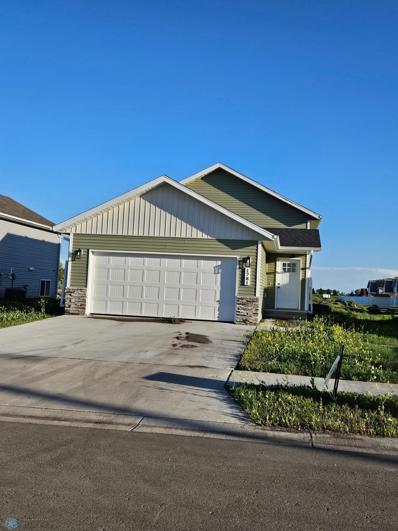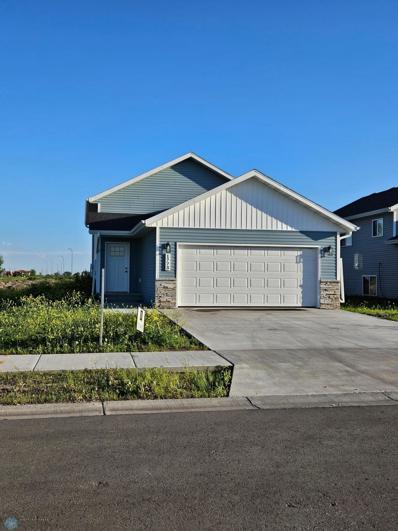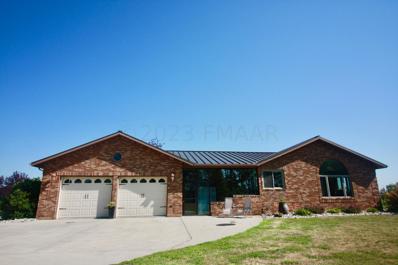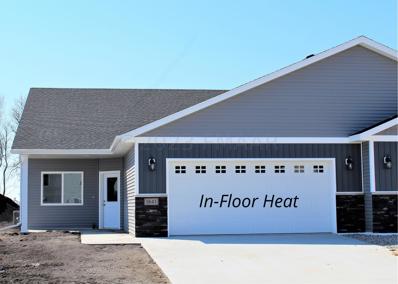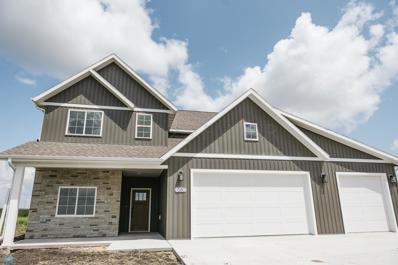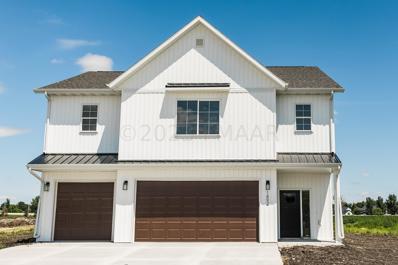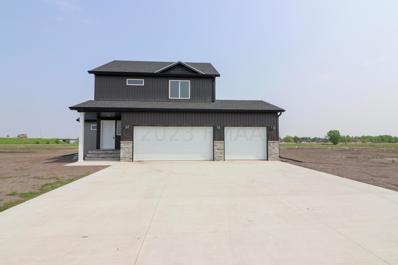Wahpeton ND Homes for Sale
$57,000
818 6 Avenue Wahpeton, ND 58075
- Type:
- Single Family
- Sq.Ft.:
- 4,900
- Status:
- Active
- Beds:
- 2
- Lot size:
- 0.11 Acres
- Year built:
- 1935
- Baths:
- 1.00
- MLS#:
- 24-490
- Subdivision:
- Parkside Addition
ADDITIONAL INFORMATION
This cozy 2-bedroom, 1-bathroom home with a 1-stall garage is calling all DIYers, fixers, flippers, and investors. With a little bit of TLC, this property has incredible potential to become your dream home or a lucrative investment opportunity.
$296,150
1799 19TH Avenue Wahpeton, ND 58075
- Type:
- Single Family
- Sq.Ft.:
- 8,950
- Status:
- Active
- Beds:
- 3
- Lot size:
- 0.21 Acres
- Year built:
- 2023
- Baths:
- 2.00
- MLS#:
- 24-21
- Subdivision:
- Westdale
ADDITIONAL INFORMATION
Under Construction. New construction bilevel home with 3 bedrooms, 2 baths and 2 stall attached garage in new subdivision on the North Side of Wahpeton. Home has a large foyer, open floor plan on upper level. Main bedroom with walk-closet and Hollywood bath on the upper level, Quartz countertops throughout and kitchen appliances included. Approximately 30 day completion day.Interior photos are of the model home. Estimated taxes are 4722.33 after 2 yr exemption.
$296,150
1793 19TH Avenue Wahpeton, ND 58075
- Type:
- Single Family
- Sq.Ft.:
- 7,645
- Status:
- Active
- Beds:
- 3
- Lot size:
- 0.18 Acres
- Year built:
- 2023
- Baths:
- 2.00
- MLS#:
- 24-20
- Subdivision:
- Westdale
ADDITIONAL INFORMATION
Under Construction. New construction bilevel home with 3 bedrooms, 2 baths and 2 stall attached garage in a new subdivision on the North side of Wahpeton. Home has a large foyer, open floor plan on upper level. Main bedroom with walk-closet and Hollywood bath on the upper level, quartz countertops throughout and kitchen appliances included. Approximate 30 day completion date. Interior photos are of the model home.Estimated taxes are 4722.33 after 2 yr exemption.
- Type:
- Single Family
- Sq.Ft.:
- 7,645
- Status:
- Active
- Beds:
- 3
- Lot size:
- 0.18 Acres
- Year built:
- 2023
- Baths:
- 2.00
- MLS#:
- 24-19
- Subdivision:
- Westdale
ADDITIONAL INFORMATION
Under Construction. New construction bilevel home with 3 bedrooms, 2 baths and 2 stall attached garage in a new subdivision on the North side of Wahpeton. Home has a large foyer, open floor plan on upper level. Main bedroom with walk-in closet and Hollywood bath on the upper level, quartz countertops throughout and kitchen appliances included. Approximate 30 day completion date.Interior photos are of the model home. Estimated taxes are 4722.33 after 2 yr exemption.
$296,150
1781 19TH Avenue Wahpeton, ND 58075
- Type:
- Single Family
- Sq.Ft.:
- 7,645
- Status:
- Active
- Beds:
- 3
- Lot size:
- 0.18 Acres
- Year built:
- 2023
- Baths:
- 2.00
- MLS#:
- 24-17
- Subdivision:
- Westdale
ADDITIONAL INFORMATION
Under Construction. New construction bilevel home with 3 bedrooms, 2 baths and 2 stall attached garage , in a new subdivision on the North side of Wahpeton. Home has a large foyer, open floor plan on upper level. Main bedroom with walk-closet and Hollywood bath on the upper level, quartz countertops throughout and kitchen appliances included. Approximately 30 day completion date.Interior photos are of the model home. Estimated taxes are 4722.33 after 2 yr exemption.
$296,150
1773 19TH Avenue Wahpeton, ND 58075
- Type:
- Single Family
- Sq.Ft.:
- 8,950
- Status:
- Active
- Beds:
- 3
- Lot size:
- 0.21 Acres
- Year built:
- 2023
- Baths:
- 2.00
- MLS#:
- 24-14
- Subdivision:
- Westdale
ADDITIONAL INFORMATION
Under Construction. New construction bilevel home with 3 bedrooms, 2 baths and 2 stall attached garage, in a new subdivision on the North side of Wahpeton. Home has a large foyer, open floor plan on upper level. Main bedroom with walk-closet and Hollywood bath on the upper level, quartz countertops throughout and kitchen appliances included. Approximately 30 days from completion.Interior photos are of model home. Tax estimate after 2 yr exemption is 4722.33.
$302,150
1781 19th Avenue Wahpeton, ND 58075
- Type:
- Single Family
- Sq.Ft.:
- 1,852
- Status:
- Active
- Beds:
- 3
- Year built:
- 2023
- Baths:
- 2.00
- MLS#:
- 7427928
- Subdivision:
- Westdale
ADDITIONAL INFORMATION
Newly constructed bilevel home with 3 bedrooms, 2 baths and 2 stall attached garage , in a new subdivision on the North side of Wahpeton. Home has a large foyer, open floor plan on upper level. Main bedroom with walk-closet and Hollywood bath on the upper level, quartz countertops throughout and kitchen appliances included. Estimated taxes are 4722.33 after 2 yr exemption.
$302,150
1773 19th Avenue Wahpeton, ND 58075
- Type:
- Single Family
- Sq.Ft.:
- 1,852
- Status:
- Active
- Beds:
- 3
- Year built:
- 2023
- Baths:
- 2.00
- MLS#:
- 7427908
- Subdivision:
- Westdale
ADDITIONAL INFORMATION
Newly constructed bilevel home with 3 bedrooms, 2 baths and 2 stall attached garage, in a new subdivision on the North side of Wahpeton. Home has a large foyer, open floor plan on upper level. Main bedroom with walk-closet and Hollywood bath on the upper level, quartz countertops throughout and kitchen appliances included. Tax estimate after 2 yr exemption is 4722.33.
$499,000
7928 178TH Avenue Wahpeton, ND 58075
- Type:
- Single Family
- Sq.Ft.:
- 104,980
- Status:
- Active
- Beds:
- 4
- Lot size:
- 2.41 Acres
- Year built:
- 1994
- Baths:
- 3.00
- MLS#:
- 23-5411
- Subdivision:
- Township
ADDITIONAL INFORMATION
WELCOME TO THIS FOUR BEDROOM, 3 BATHROOM 4300 sq ft HOME ON OVER TWO ACRES!! This home, ONLY A FEW MINUTES OUT OF WAHPETON & 50 minutes from Fargo, boasts steel and brick siding, lovely curb appeal with a unique glass entry, a spacious driveway with ample parking, steel roof, an updated kitchen & master suite to die for, many newer windows(2019), newly planted trees as well as many mature trees and a lovely backyard patio/oasis! You will love the spacious open floor plan the minute you walk in, but there are several living/family areas to enjoy inside & out! Although not in the flood plain, the home is surrounded by a ring dike for extra protection! Enjoy the spacious shed with overhead door & the farm fresh eggs which are possible with this spacious chicken coup (could be kennel). *Some digitally altered photos used.
$359,900
1390 PRAIRIE Lane Wahpeton, ND 58075
- Type:
- Other
- Sq.Ft.:
- 3,200
- Status:
- Active
- Beds:
- 2
- Lot size:
- 0.07 Acres
- Year built:
- 2023
- Baths:
- 2.00
- MLS#:
- 23-4276
- Subdivision:
- WAHP PRAIRIE FLATS 2ND AD
ADDITIONAL INFORMATION
UNDER CONSTRUCTION: One of Wahpeton's newest developments! Welcome to Prairie Flats Patio Twinhomes. A 55+ Community with NO SPECIALS! Open concept living area, in-floor heat, spacious and affordable one-level living. Two bedrooms, 2 bathrooms, master WIC and dual vanity. Attached 2 stall garage that is finished and heated with a floor drain. Outside, relax on the 10x12 patio. HOA includes lawn, snow, exterior building maintenance and exterior insurance. Call TODAY for more info! PHOTOS FROM PREVIOUS MODEL
$474,000
1580 Prairie Lane Wahpeton, ND 58075
- Type:
- Single Family
- Sq.Ft.:
- 2,367
- Status:
- Active
- Beds:
- 5
- Lot size:
- 2.19 Acres
- Year built:
- 2022
- Baths:
- 3.00
- MLS#:
- 7422412
- Subdivision:
- Prairie Flats
ADDITIONAL INFORMATION
Now complete! You'll love the 2.19 acres, no backyard neighbors, and oversized 3-stall garage for added storage/shop space! Featured 9' ceilings on the main level, beautiful finishes, and RI for dual-zone floor heat in main floor and garage. Chef's kitchen features double walk-in pantry, custom cabinetry, quartz countertops, and backsplash. Enjoy eating in the dining room surrounded by natural light or cozy up by the living room fireplace. Upstairs features 4 bedrooms, laundry room & guest bath w/ dual sinks. Expansive master suite offers large bedroom, WIC, private bath with soaking tub, stand up shower and dual sinks. 2-year property tax exemption available on $150,000 of value. Owner/agent.
$479,000
1492 Prairie Lane Wahpeton, ND 58075
- Type:
- Single Family
- Sq.Ft.:
- 3,074
- Status:
- Active
- Beds:
- 5
- Lot size:
- 1.34 Acres
- Year built:
- 2022
- Baths:
- 3.00
- MLS#:
- 7422410
- Subdivision:
- Prairie Flats
ADDITIONAL INFORMATION
Now complete!! Over 3,000 sq. ft. on 1.34 acres with no backyard neighbors! Enormous insulated & sheet rocked garage features 4 stalls of storage/workshop space. Enjoy the 9' ceilings throughout, beautiful finishes & RI dual-zone floor heat in main & garage. Spacious kitchen has large walk-in pantry, custom cabinetry, quartz countertops, and backsplash. Bask in the natural light of the sunroom w/ walkout patio or relax by the fireplace in the living & dining area. Upstairs, all 5 bedrooms are situated around large 2nd living room, laundry room, and guest bath. Enormous master suite includes WIC and private bath w/ dual sinks. 2-year property tax exemption available on $150,000 of value. Owner/agent
$399,900
1530 PRAIRIE Lane Wahpeton, ND 58075
- Type:
- Single Family
- Sq.Ft.:
- 57,800
- Status:
- Active
- Beds:
- 4
- Lot size:
- 1.32 Acres
- Year built:
- 2021
- Baths:
- 4.00
- MLS#:
- 22-4972
- Subdivision:
- Prairie Flats
ADDITIONAL INFORMATION
*This home NOW QUALIFIES for a 4% seller credit to be used toward interest rate buy down &/or closing costs! The Greystone 2-Story Classic! Who doesn't want over an acre lot? On the main floor you will find a spacious living room that flows right in to the dining room & kitchen. The kitchen offers a large island, pantry, custom cabinets & SS appliances. Also on this main floor is a 1/2 bath & a mudroom off of the finished 3 stall garage. Head upstairs to find 3 bedrooms including the Master Suite with WIC, double sinks, walk in shower & tons of storage. An additional full bath & laundry make up this 2nd floor. The space doesn't stop here! Downstairs, enjoy the Family Room for entertaining or relaxing. You will love that there is a 4th bedroom & a 3/4 bath as well as storage! CALL NOW!

Andrea D. Conner, License # 40471694,Xome Inc., License 40368414, [email protected], 844-400-XOME (9663), 750 State Highway 121 Bypass, Suite 100, Lewisville, TX 75067

Listings courtesy of Northstar MLS as distributed by MLS GRID. Based on information submitted to the MLS GRID as of {{last updated}}. All data is obtained from various sources and may not have been verified by broker or MLS GRID. Supplied Open House Information is subject to change without notice. All information should be independently reviewed and verified for accuracy. Properties may or may not be listed by the office/agent presenting the information. Properties displayed may be listed or sold by various participants in the MLS. Xome Inc. is not a Multiple Listing Service (MLS), nor does it offer MLS access. This website is a service of Xome Inc., a broker Participant of the Regional Multiple Listing Service of Minnesota, Inc. Information Deemed Reliable But Not Guaranteed. Open House information is subject to change without notice. Copyright 2024, Regional Multiple Listing Service of Minnesota, Inc. All rights reserved
Wahpeton Real Estate
The median home value in Wahpeton, ND is $242,000. This is higher than the county median home value of $179,200. The national median home value is $338,100. The average price of homes sold in Wahpeton, ND is $242,000. Approximately 47.28% of Wahpeton homes are owned, compared to 42.83% rented, while 9.89% are vacant. Wahpeton real estate listings include condos, townhomes, and single family homes for sale. Commercial properties are also available. If you see a property you’re interested in, contact a Wahpeton real estate agent to arrange a tour today!
Wahpeton, North Dakota has a population of 7,928. Wahpeton is less family-centric than the surrounding county with 23.92% of the households containing married families with children. The county average for households married with children is 29.09%.
The median household income in Wahpeton, North Dakota is $45,000. The median household income for the surrounding county is $62,481 compared to the national median of $69,021. The median age of people living in Wahpeton is 33.9 years.
Wahpeton Weather
The average high temperature in July is 83.1 degrees, with an average low temperature in January of -0.2 degrees. The average rainfall is approximately 23.8 inches per year, with 35.5 inches of snow per year.
