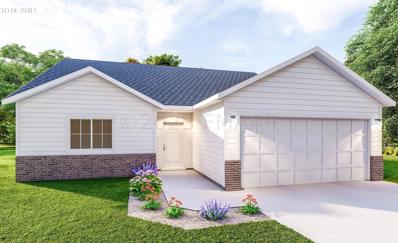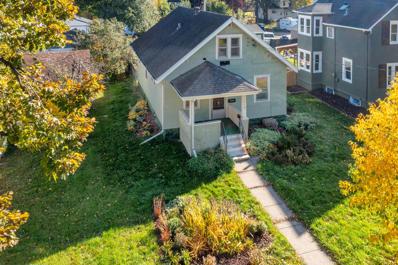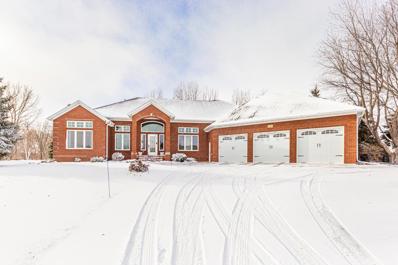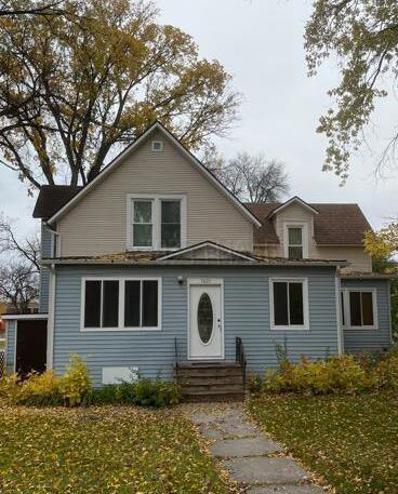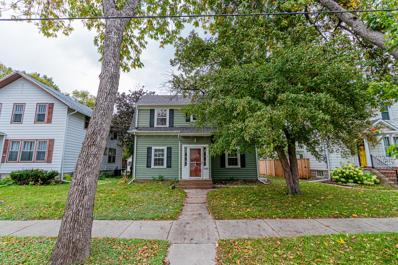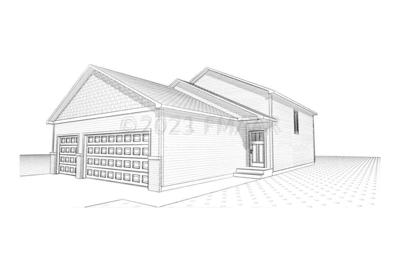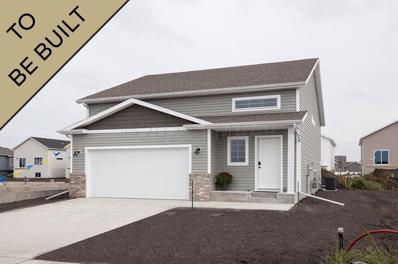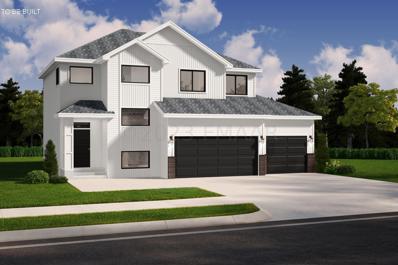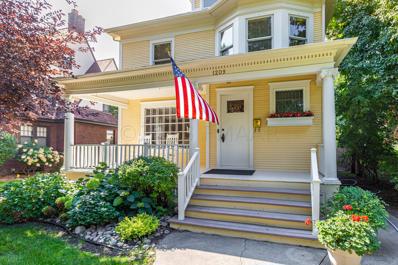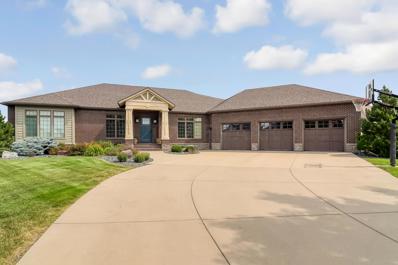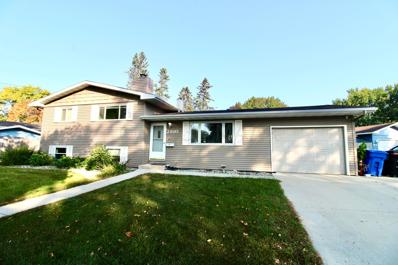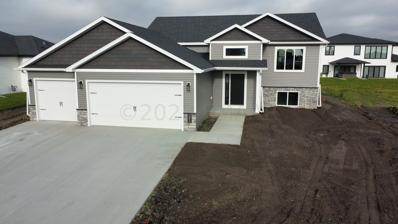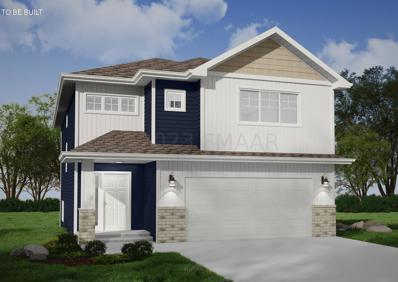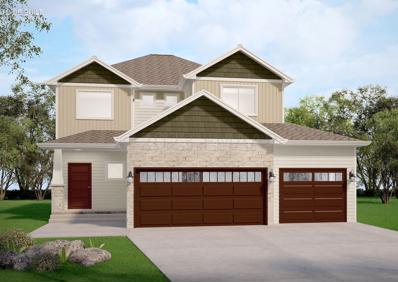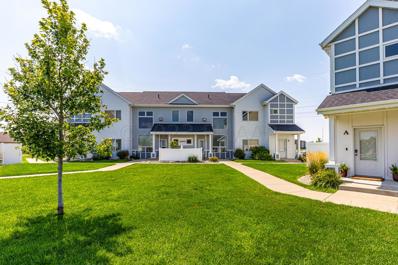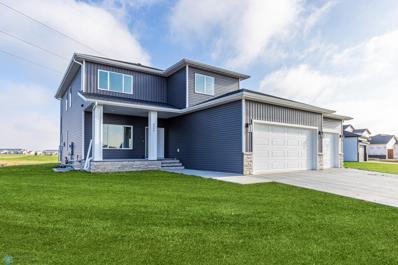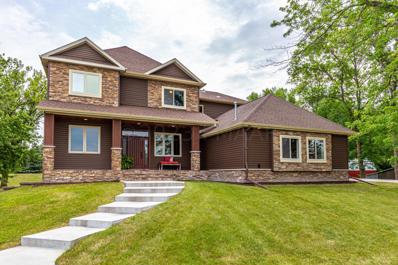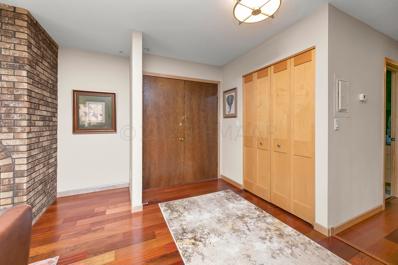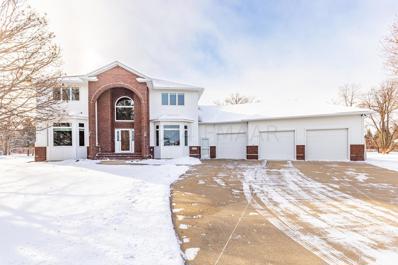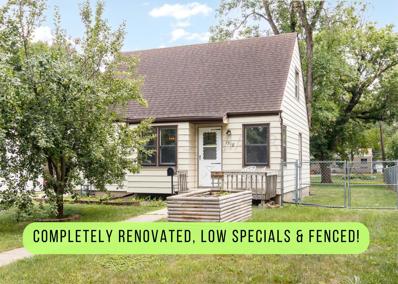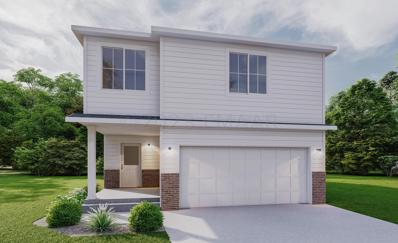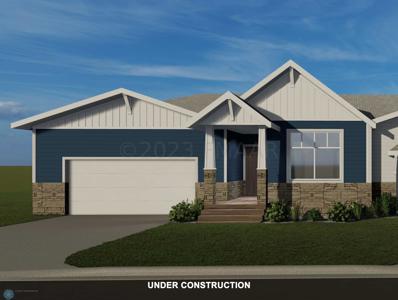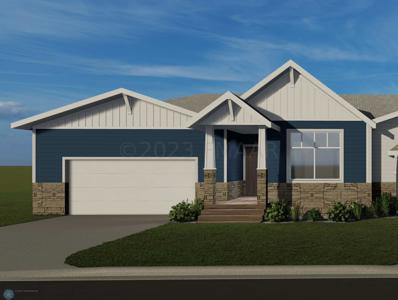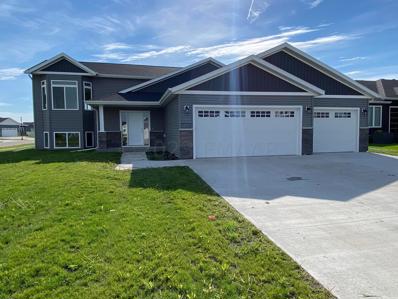Fargo ND Homes for Sale
$377,165
2832 74 Avenue S Fargo, ND 58104
- Type:
- Single Family
- Sq.Ft.:
- 6,748
- Status:
- Active
- Beds:
- 3
- Lot size:
- 0.15 Acres
- Year built:
- 2023
- Baths:
- 2.00
- MLS#:
- 23-4927
- Subdivision:
- Madelyn Meadows 4th
ADDITIONAL INFORMATION
To be built 1734 Classic Rambler Slab on Grade Traditional Exterior. INCLUDES SOD YARD UP TO 5,000sf, SPRINKLER SYSTEM, PATIO, & KITCHEN APPLIANCES!! Patio Home with Bonus Room above! No step entry! 3 bed 2 bath. Open floorplan, quartz countertops in kitchen, spacious mudroom, private master suite, laundry on main! Owner/Agent.
$190,000
1210 14 Street Fargo, ND 58103
- Type:
- Single Family
- Sq.Ft.:
- 5,764
- Status:
- Active
- Beds:
- 3
- Lot size:
- 0.13 Acres
- Year built:
- 1927
- Baths:
- 1.00
- MLS#:
- 23-4925
- Subdivision:
- ALDRICH & ROBERTS-HERBST
ADDITIONAL INFORMATION
PRICE DROP!! Discover character and potential in this 3-bed, 1-bath, 2-stall garage, 1.5-story Fargo home. Hardwood floors exude warmth and charm. Conveniently located near amenities and schools. Plus, add a 4th bedroom with an egress window. Don't miss this opportunity! Schedule a showing today!
$1,135,000
4419 66 Street Fargo, ND 58104
- Type:
- Single Family
- Sq.Ft.:
- 33,062
- Status:
- Active
- Beds:
- 5
- Lot size:
- 0.76 Acres
- Year built:
- 2006
- Baths:
- 5.00
- MLS#:
- 23-4569
- Subdivision:
- Osgood River
ADDITIONAL INFORMATION
WELCOME HOME! to this peaceful and natural setting in the Osgood addition. Characterized by meticulous attention to detail and quality craftsmanship and design. The foyer, spacious great room, dining, kitchen all feature Brazilian walnut hardwood floors and 12' ceilings. The kitchen boasts maple cabinetry, double ovens and many other desirable features making it a functional and attractive space. The master suite includes a sitting room or office area, which connects to a peaceful backyard via patio doors. There are two additional bedrooms on the main floor, each with a private bathroom. Additionally, there is a powder room and a laundry room on the main level. The lower level features a large family room/game room with a bar, a theater room, a workout room, 2 more bedrooms and another full bath & the cozy feeling that comes with in floor heat. The home is equipped with a security system and surround sound throughout. The projector and related components for the theatre are included, enhancing the entertainment experience. The garage is spacious and has a heated floor, offering room for up to 5 cars. There is also a flex room within the garage with heated floors, a gas heater, and hot and cold water. The backyard features a paver patio, a flagstone surround fireplace, playhouse and a storage shed. This outdoor space is versatile and ideal for relaxation and recreation. Home is wired for a generator and plumbed for a water softner.
$200,000
1021 4 Avenue Fargo, ND 58103
- Type:
- Duplex
- Sq.Ft.:
- 7,000
- Status:
- Active
- Beds:
- 5
- Lot size:
- 0.16 Acres
- Year built:
- 1890
- Baths:
- 3.00
- MLS#:
- 23-4870
- Subdivision:
- original townsite
ADDITIONAL INFORMATION
Great duplex close to downtown. 2 stall detached garage.
$240,000
1123 11 Street N Fargo, ND 58102
- Type:
- Single Family
- Sq.Ft.:
- 7,057
- Status:
- Active
- Beds:
- 4
- Lot size:
- 0.16 Acres
- Year built:
- 1927
- Baths:
- 2.00
- MLS#:
- 23-4688
- Subdivision:
- Chapins-Hansches
ADDITIONAL INFORMATION
This 2 story home with tons of character is ready for you! The home is located nearby many in-town amenities, and NDSU campus. Main level layout includes spacious living room with beautiful wood burning fireplace, dedicated dining room, and functional kitchen!Head to the upper level to find, 3 bedrooms and full bathroom. Unfinished basement features additional 4th bedroom with private bathroom + all utilities. Don't miss out, get your showing scheduled today!
$339,900
7232 26 Street S Fargo, ND 58104
- Type:
- Single Family
- Sq.Ft.:
- 7,513
- Status:
- Active
- Beds:
- 3
- Lot size:
- 0.17 Acres
- Year built:
- 2023
- Baths:
- 3.00
- MLS#:
- 23-4650
- Subdivision:
- Madelyn's Meadows
ADDITIONAL INFORMATION
Under Construction 3 bedroom, 2.5 Bathroom 3 stall garage, home in Madelyn's Meadows. This brand-new home represents the epitome of contemporary living with its smart design, modern amenities, and coveted location within the Davies School District. Don't miss your chance to be the proud owner of this outstanding property. Contact us today to arrange a viewing and embark on your next chapter in style!Photos of previous home.
$300,567
2521 FULTON Loop Fargo, ND
- Type:
- Single Family
- Sq.Ft.:
- 5,952
- Status:
- Active
- Beds:
- 3
- Lot size:
- 0.14 Acres
- Year built:
- 2023
- Baths:
- 2.00
- MLS#:
- 23-4469
- Subdivision:
- Golden Valley
ADDITIONAL INFORMATION
Beautiful Walsh floorplan situated in the Golden Valley Subdivision of Fargo! To Be Built. This brand-new, custom home boasts 3 bedrooms, 2 full baths, double attached garage, and 1913 square feet of living space. There is still time to choose some interior selections, make this home your own. Call your favorite realtor TODAY! Photos from previous models
$486,570
6759 28TH Street Fargo, ND 58104
- Type:
- Single Family
- Sq.Ft.:
- 22,990
- Status:
- Active
- Beds:
- 3
- Lot size:
- 0.53 Acres
- Year built:
- 2023
- Baths:
- 3.00
- MLS#:
- 23-4437
- Subdivision:
- Golden Valley 6th
ADDITIONAL INFORMATION
UNDER CONSTRUCTION. Beautiful Douglas floor plan on HALF ACRE+ lot in the new Golden Valley 6th development of Fargo. This 2-story home has 3 bedrooms including a primary suite with walk-in closet, 3 bathrooms, 3 garage stalls, and 1,893 square feet of 'finished' living space. Finish the basement for even more space including a 4th bedroom and 4th bathroom. Enjoy the main floor with tall ceilings and large windows to allow more natural light into the home, along with custom kitchen with quartz counters, pantry, and painted cabinetry. There's still time to pick out design features! Stainless-steel appliances are included! A two year warranty and two year tax abatement are perks to this home! Photos are of previous model.
$719,900
1209 8TH Street Fargo, ND 58103
- Type:
- Single Family
- Sq.Ft.:
- 7,000
- Status:
- Active
- Beds:
- 5
- Lot size:
- 0.16 Acres
- Year built:
- 1907
- Baths:
- 4.00
- MLS#:
- 23-4407
- Subdivision:
- Erskines
ADDITIONAL INFORMATION
Beautiful, 3 Story home on Historic 8th Street ! This home has Personality, from the Welcoming Front Porch to Breath taking Kitchen & Spectacular Master Suite, you won't be disappointed. Large open Foyer adjacent to the Front Living room that features Deep windows allowing beautiful Natural light, French doors lead to the Formal Dining room w/ built in hutch. Wonderful Kitchen w/newer appliances, granite counters, large Island & informal dining area, all Open to the spacious Family room w/gas fireplace & built in shelves. Patio doors open up to Southern Deck with covered Pergola & Stamped concrete Patio. Second floor features a Stunning Master Suite w/ WIC, private Deck & Beautiful bath w/jetted Tub & Tile shower. 4 additional bedrooms, Laundry room, Full bath. Third floor Suite w/bath
$1,150,000
6108 Silverleaf Drive S Fargo, ND 58104
- Type:
- Single Family
- Sq.Ft.:
- 18,000
- Status:
- Active
- Beds:
- 4
- Lot size:
- 0.41 Acres
- Year built:
- 2009
- Baths:
- 4.00
- MLS#:
- 23-4371
- Subdivision:
- Silverleaf Addn
ADDITIONAL INFORMATION
No attention to detail was missed in this Bob Footitt Sr luxury rambler. Main floor is gorgeous & inviting w/ Brazilian hardwood floors & fireplace. Main floor includes: bedroom / office w/ built ins, living room, kitchen, dining room, 1/2 bath, pantry, laundry & master. The kitchen has high-end cabinetry, wolf range, subzero fridge, pasta arm, & large island. Master will wow w/ huge WIC, double sinks, makeup vanity, soaking tub & shower w/ multiple heads. The basement is an entertainers dream w/ home theater, projector, wet bar, kegerator, ice maker, dishwasher, fridge, fireplace & plenty of room for a pool table or other games! The basement has an ensuite bed/bath, another bed & bath each w/ WICs & a gym. Heated oversized 3 stall garage w/ epoxy floors, cabinets, floor drain, cold/hot water to wash your car in the winter. Other details include: 16 zones of audio throughout house, reverse osmosis system, air exchanger, humidifier, maintenance free deck, sprinklers, hot tub, security system & upgraded network system.
$289,900
2810 EDGEWOOD Drive Fargo, ND 58102
- Type:
- Single Family
- Sq.Ft.:
- 8,013
- Status:
- Active
- Beds:
- 4
- Lot size:
- 0.18 Acres
- Year built:
- 1964
- Baths:
- 2.00
- MLS#:
- 23-4367
- Subdivision:
- Edgewood 1st
ADDITIONAL INFORMATION
Welcome home to this updated 3-level home in Edgewood! This updated home offers gorgeous hardwood floors throughout, 4 bedrooms (3 on one level), 2 bathrooms, 2 large living rooms (one with a wood burning fireplace), stainless steel appliances in the kitchen, and a 3 season porch, overlooking your fully-fenced backyard! This one won't last long, call your favorite realtor today! Owner/Agent
$439,400
4211 PINE Parkway Fargo, ND 58104
- Type:
- Single Family
- Sq.Ft.:
- 11,200
- Status:
- Active
- Beds:
- 4
- Lot size:
- 0.26 Acres
- Year built:
- 2023
- Baths:
- 3.00
- MLS#:
- 23-4256
- Subdivision:
- The Pines at the District
ADDITIONAL INFORMATION
Awe that new home smell! No need to worry about the stress of building, this home is complete and looking for its first owner. This beautiful home screams quality everywhere you look, from the custom rustic alder cabinets, quartz countertops, oversized/heated garage, and fresh air exchange system it's clear this is NOT a production build. The upper level features a stunning, open concept kitchen w/ vaulted ceilings, an inviting living room featuring a large picture window & dining area with sliding glass door overlooking the huge backyard that's already fenced on one side. The master is complete w/ large walk-in closet and private bath with double vanity. Lower level includes a spacious family room, two enormous bedrooms, bathroom, laundry/utility room and tons of storage!
$362,897
2518 FULTON Loop Fargo, ND
- Type:
- Single Family
- Sq.Ft.:
- 6,000
- Status:
- Active
- Beds:
- 3
- Lot size:
- 0.14 Acres
- Baths:
- 3.00
- MLS#:
- 23-4151
- Subdivision:
- Golden Valley
ADDITIONAL INFORMATION
TO BE BUILT! Beautiful Kittson floorplan situated in the Golden Valley subdivision of Fargo! This to be built custom home boasts 3 bedrooms, 3 bathrooms, 2 garage stalls, and 1976 square feet of living space. There is still time to choose some interior selections, make this home your own with custom cabinetry, granite/quartz countertops, and more. Call your favorite realtor TODAY! Appliance Package Included! Photos are from a previous build
$447,690
2583 69 Avenue Fargo, ND 58104
- Type:
- Single Family
- Sq.Ft.:
- 6,760
- Status:
- Active
- Beds:
- 3
- Lot size:
- 0.16 Acres
- Year built:
- 2023
- Baths:
- 3.00
- MLS#:
- 23-4074
- Subdivision:
- Golden Valley
ADDITIONAL INFORMATION
Beautiful Bristol 2-Story 3 Stall floorplan situated in the Golden Valley subdivision of Fargo! UNDER CONSTRUCTON. This brand-new, custom home boasts 3 bedrooms, 3 bathrooms, 3 garage stalls, and 1900 square feet of living space. There is still time to choose some interior selections, make this home your own. Call your favorite realtor TODAY! Photos of previous model.
- Type:
- Townhouse
- Sq.Ft.:
- 5,144
- Status:
- Active
- Beds:
- 3
- Lot size:
- 0.12 Acres
- Year built:
- 2004
- Baths:
- 4.00
- MLS#:
- 23-3825
- Subdivision:
- Woodhaven
ADDITIONAL INFORMATION
This contemporary 3 story Townhome is in great condition! It has 3 bedrooms and 4 baths and is full of natural light. Open floor plan, main floor fireplace. Double car garage. Townhome backs to bike path. The association just installed a new roof in July 2023. Assn covers snow removal, lawn care, water, sewer and garbage.
$694,900
5994 31st Street S Fargo, ND 58104
- Type:
- Single Family
- Sq.Ft.:
- 3,343
- Status:
- Active
- Beds:
- 5
- Lot size:
- 0.32 Acres
- Year built:
- 2023
- Baths:
- 4.00
- MLS#:
- 7425510
- Subdivision:
- Prairie Farms
ADDITIONAL INFORMATION
Fully finished 2-story model home in coveted Prairie Farms Addition in South Fargo! Home sits on a large lot that backs to miles of walking/biking paths. Five bedrooms + main level office/flex room and four bathrooms. Beautiful selections throughout with double volume living room with stone fireplace and accent wall, large island and pantry in kitchen, and finished lower level with large family/rec space. Master bedroom/bathroom boasts feature wall, huge walk-in closet, tile surround shower, and private toilet room. Schedule your showing today! Hydroseed and sprinkler system included in list price. **Digitally altered photos used to show finished yard. Owner/Agent
$1,150,000
4726 UNIVERSITY Drive Fargo, ND 58104
- Type:
- Single Family
- Sq.Ft.:
- 34,364
- Status:
- Active
- Beds:
- 5
- Lot size:
- 0.75 Acres
- Year built:
- 2013
- Baths:
- 5.00
- MLS#:
- 23-3754
- Subdivision:
- Unplatted South Annex
ADDITIONAL INFORMATION
Beautiful private lot with mature trees. Close to the golf course, river and many paths that are great for walking, biking or hiking. Main floor has a grand kitchen with a separate Dining Room. There is a Butler Pantry and a large Walk-in-Pantry. The kitchen leads you to an amazing covered patio with a grill island and a fireplace. You must see all the garage space for yourself. 4 Large attached and 2 detached. Second floor there is an amazing Master Suite Wing that includes a hottub room and a balcony. It also includes a sitting area separated from the sleeping area by a fireplace. The closet is an oversized walk in and the bath has tile shower and bubble tub. The other 2 bedrooms up both have their own full bath. Downstairs features a Wine Cellar, Theater room, bar, 2 bed and 1 bath
- Type:
- Condo
- Sq.Ft.:
- 21,599
- Status:
- Active
- Beds:
- 2
- Lot size:
- 0.5 Acres
- Year built:
- 1973
- Baths:
- 2.00
- MLS#:
- 23-3535
- Subdivision:
- James Holes
ADDITIONAL INFORMATION
Spacious condo featuring a beautifully updated kitchen with quartz countertops, stainless steel appliances, and tile! New roof, A/C unit, and built-in bookshelf to display your favorite books or décor. Large primary bedroom includes an ensuite and walk-in closet. Laundry is conveniently located in the unit, a sizeable storage space is located in the basement, as well as an attached garage! Relax by the wood-burning fireplace or enjoy your view overlooking the mature trees and landscape on the expansive deck. Book your showing today!
$1,140,000
5414 68 Street Fargo, ND 58104
- Type:
- Single Family
- Sq.Ft.:
- 126,324
- Status:
- Active
- Beds:
- 4
- Lot size:
- 2.95 Acres
- Year built:
- 1998
- Baths:
- 4.00
- MLS#:
- 23-3512
- Subdivision:
- Stanley Township
ADDITIONAL INFORMATION
Pristine 2 story home secretly located in town on a private drive with a 2.9-acre wooded lot on the Sheyenne River. 22x28 attached gym/shop with heat & AC located just behind a large 3 stall attached garage. 30x40 outbuilding can be a shop or storage. Master suite with a steam shower and soaking tub. Too many amenities to share; beautiful office, formal dining room, open kitchen, sunroom, 2 maintenance free decks. Upgraded GE Café kitchen appliances with induction range. Central vac, large walk-in pantry. Finished basement with wet bar and surround sound. A very energy efficient home which includes a brand new geothermal dual fuel furnace, new water softener & filtration system, new reverse osmosis drinking water. Lawn irrigated from the river. More information on Geothermal HVAC heating & cooling: https://www.energy.gov/eere/geothermal/about https://www.energy.gov/eere/geothermal/geothermal-publications
$279,900
1518 12 Avenue Fargo, ND 58103
- Type:
- Single Family
- Sq.Ft.:
- 7,838
- Status:
- Active
- Beds:
- 4
- Lot size:
- 0.18 Acres
- Year built:
- 1940
- Baths:
- 2.00
- MLS#:
- 23-3505
- Subdivision:
- FREDRIKSON
ADDITIONAL INFORMATION
Restored 4 bed / 2 bath home with original hardwood floors, low specials, privacy (dead end street), fenced yard & mature trees ready for you to call home. Updates include: new drywall & paint, updated electrical, new plumbing, new kitchen cabinets & appliances, new water heater, new lighting throughout the house, new bathroom vanities & flooring, new garage door & garage shingles, new water heater, new carpet, new windows upstairs & the back of the house. Primary bedroom upstairs has a Hollywood bathroom, built ins & decent closet space. Oversized 1 stall garage with 220 power. Basement is freshly sealed and painted. Schedule your showing today! Owner / agent.
$749,900
4804 Bluebell Loop S Fargo, ND 58104
- Type:
- Single Family
- Sq.Ft.:
- 3,233
- Status:
- Active
- Beds:
- 4
- Year built:
- 2021
- Baths:
- 3.00
- MLS#:
- 7425030
- Subdivision:
- Rocking Horse Farm 5th
ADDITIONAL INFORMATION
Model Home! Are you searching for something different? You'll love this stunning, new fully finished rambler featuring gorgeous high end finishes and a sleek urban design! With attention to every detail, this open living concept, easy living home is it! Features include: double waterfall island in kitchen, high end appliances, tons of cabs, pantry, pot filler, large living room w/ gas f/p (3 f/p total), primary bath soak tub, tiled shower and expansive WIC. Plus 3 tiled showers throughout and tiled /stone accent walls. Main floor laundry for easy access and large basement w/ metal railing accents and so much space! And don't forget the fully finished/heated garage. This home is a show stopper! Come check it out! (Additional floor plans and lots to choose from).
$348,400
1482 69TH Avenue S Fargo, ND 58104
- Type:
- Single Family
- Sq.Ft.:
- 5,320
- Status:
- Active
- Beds:
- 3
- Lot size:
- 0.12 Acres
- Year built:
- 2023
- Baths:
- 3.00
- MLS#:
- 23-3155
- Subdivision:
- Meadow View
ADDITIONAL INFORMATION
To be built 1944 Classic 3-level Traditional Exterior. INCLUDES SOD YARD AND SPRINKLER SYSTEM UP TO 5000sf, KITCHEN APPLIANCES, & DECK! Interior features custom cabinetry and stone countertops. 3 bed / 3 bath fully finished. Owner/Agent
$579,900
5893 41st Street S Fargo, ND 58104
- Type:
- Other
- Sq.Ft.:
- 3,152
- Status:
- Active
- Beds:
- 4
- Year built:
- 2022
- Baths:
- 3.00
- MLS#:
- 7424303
- Subdivision:
- Maplewood Estates
ADDITIONAL INFORMATION
These twinhomes are nestled among the trees to create a sanctuary in the city. The craftsman style homes feature an open floor plan, kitchen with custom cabinets, quartz tops and gas cooktop opens to the great room with custom beam ceiling detail and fireplace. Main floor master bedroom, walk in closet, dual sinks, and additional bedroom and bath. The lower level adds 2 more bedrooms and a bath, family room with built in bar. 2 stall finished garage. HOA for lawn, snow, and neighborhood amenities. Pictures of previous model
$579,900
5891 41st Street S Fargo, ND 58104
- Type:
- Other
- Sq.Ft.:
- 3,152
- Status:
- Active
- Beds:
- 4
- Year built:
- 2022
- Baths:
- 3.00
- MLS#:
- 7424302
- Subdivision:
- Maplewood Estates
ADDITIONAL INFORMATION
These twinhomes are nestled among the trees to create a sanctuary in the city. The craftsman style homes feature an open floor plan, kitchen with custom cabinets, quartz tops and gas cooktop opens to the great room with custom beam ceiling detail and fireplace. Main floor master bedroom, walk in closet, dual sinks, and additional bedroom and bath. The lower level adds 2 more bedrooms and a bath, family room with built in bar. 2 stall finished garage. HOA for lawn, snow, and neighborhood amenities. Pictures of previous model
$449,900
7406 16 Street Fargo, ND 58104
- Type:
- Single Family
- Sq.Ft.:
- 12,600
- Status:
- Active
- Beds:
- 4
- Lot size:
- 0.29 Acres
- Year built:
- 2022
- Baths:
- 3.00
- MLS#:
- 23-2212
- Subdivision:
- EAGLE POINTE 2ND
ADDITIONAL INFORMATION
Check out the this move-in ready home just blocks away from Davies High School. This spacious floorplan features tray ceilings on the upper level, lots of natural light, unique bump-out windows w/benches, stainless steel appliances, custom cabinets, kitchen island, quartz countertops in kitchen & all baths, open concept, mud room/laundry with a laundry sink & fully finished 3-stall heated garage! Owner/Agent

Andrea D. Conner, License # 40471694,Xome Inc., License 40368414, [email protected], 844-400-XOME (9663), 750 State Highway 121 Bypass, Suite 100, Lewisville, TX 75067

Listings courtesy of Northstar MLS as distributed by MLS GRID. Based on information submitted to the MLS GRID as of {{last updated}}. All data is obtained from various sources and may not have been verified by broker or MLS GRID. Supplied Open House Information is subject to change without notice. All information should be independently reviewed and verified for accuracy. Properties may or may not be listed by the office/agent presenting the information. Properties displayed may be listed or sold by various participants in the MLS. Xome Inc. is not a Multiple Listing Service (MLS), nor does it offer MLS access. This website is a service of Xome Inc., a broker Participant of the Regional Multiple Listing Service of Minnesota, Inc. Information Deemed Reliable But Not Guaranteed. Open House information is subject to change without notice. Copyright 2024, Regional Multiple Listing Service of Minnesota, Inc. All rights reserved
Fargo Real Estate
The median home value in Fargo, ND is $324,521. This is higher than the county median home value of $294,100. The national median home value is $338,100. The average price of homes sold in Fargo, ND is $324,521. Approximately 40.77% of Fargo homes are owned, compared to 50.34% rented, while 8.89% are vacant. Fargo real estate listings include condos, townhomes, and single family homes for sale. Commercial properties are also available. If you see a property you’re interested in, contact a Fargo real estate agent to arrange a tour today!
Fargo, North Dakota has a population of 124,979. Fargo is less family-centric than the surrounding county with 32.34% of the households containing married families with children. The county average for households married with children is 35.5%.
The median household income in Fargo, North Dakota is $60,243. The median household income for the surrounding county is $68,718 compared to the national median of $69,021. The median age of people living in Fargo is 31.5 years.
Fargo Weather
The average high temperature in July is 82.4 degrees, with an average low temperature in January of -0.1 degrees. The average rainfall is approximately 23.7 inches per year, with 49.3 inches of snow per year.
