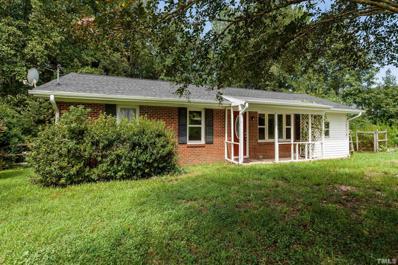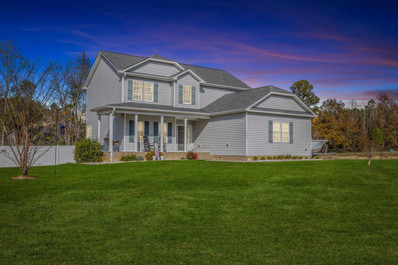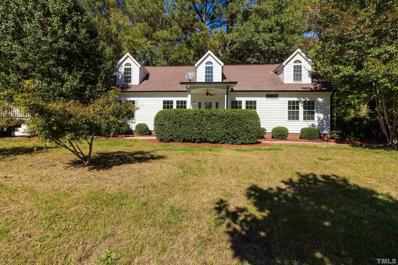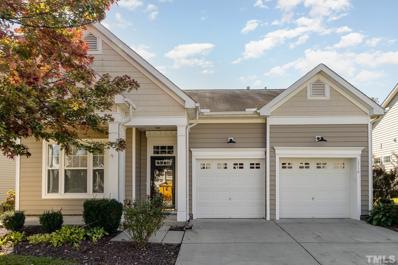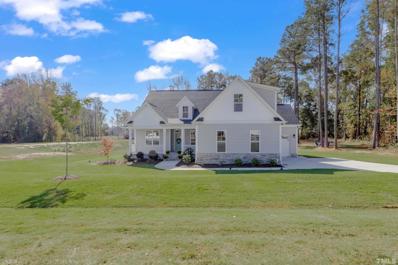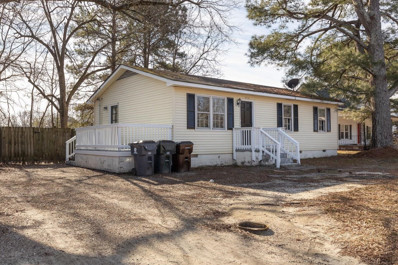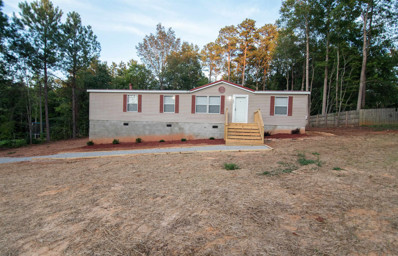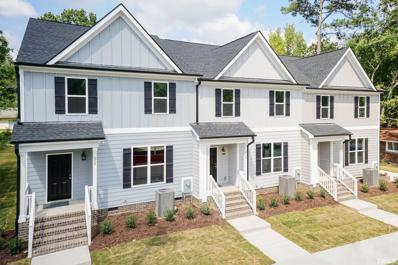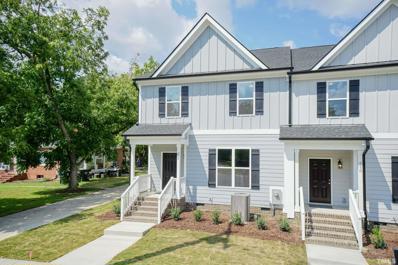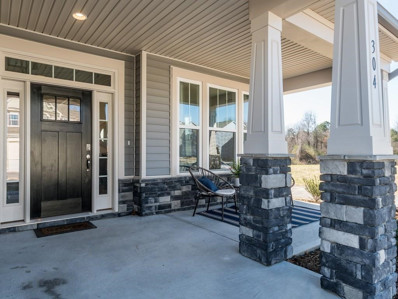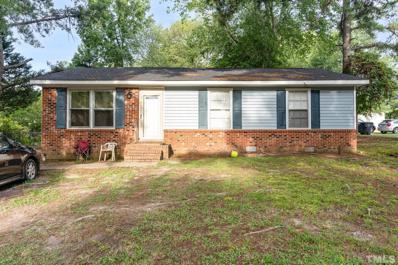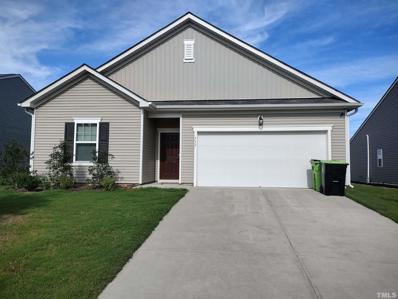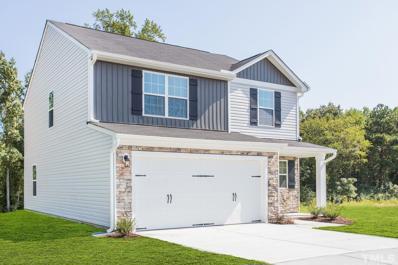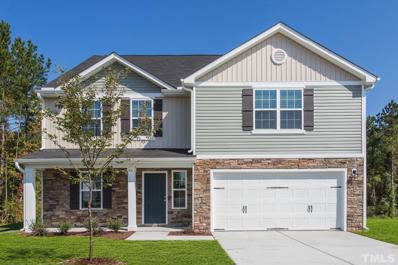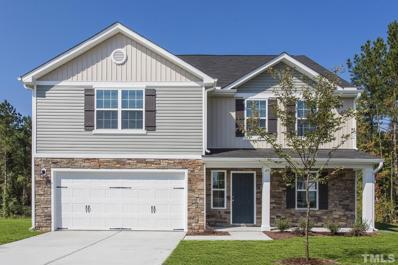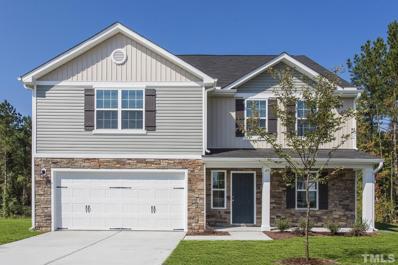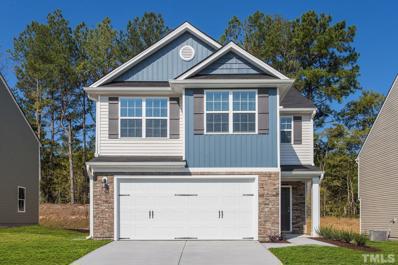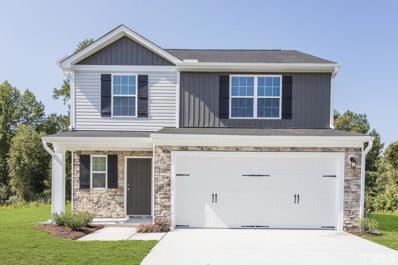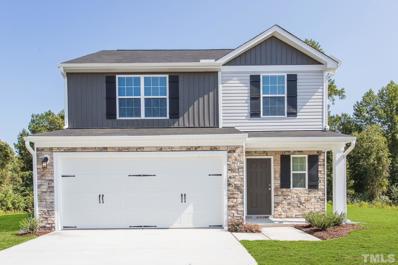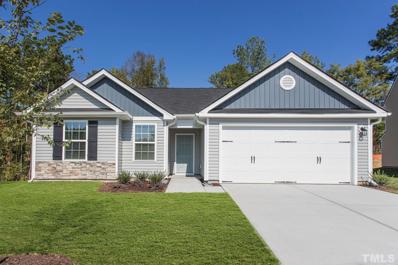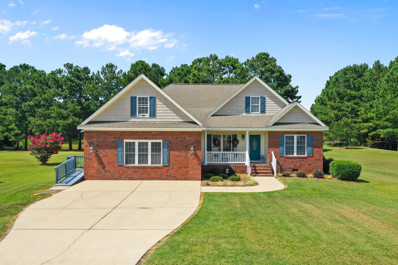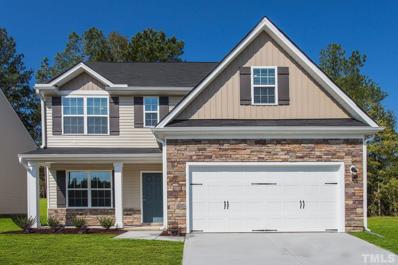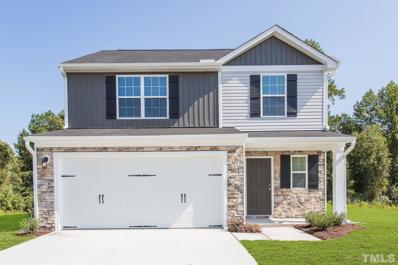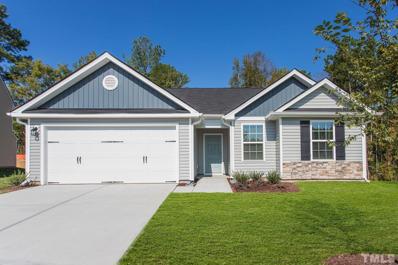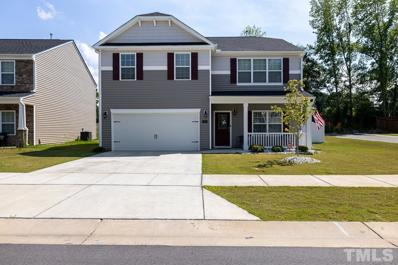Zebulon NC Homes for Sale
- Type:
- Other
- Sq.Ft.:
- 1,012
- Status:
- Active
- Beds:
- 3
- Lot size:
- 0.46 Acres
- Year built:
- 1968
- Baths:
- 2.00
- MLS#:
- 2491090
- Subdivision:
- Not in a Subdivision
ADDITIONAL INFORMATION
Updated ranch home with open floor plan and large private lot. Just a couple minutes from downtown Zebulon make for any easy commute to Wilson/RM, Raleigh, or Clayton. The finishes have been updated, but theres still tons of potential to make the outside space your own. Come see today!
- Type:
- Other
- Sq.Ft.:
- 2,200
- Status:
- Active
- Beds:
- 4
- Lot size:
- 1 Acres
- Year built:
- 2016
- Baths:
- 3.00
- MLS#:
- 2482703
- Subdivision:
- Country Club Farms
ADDITIONAL INFORMATION
Amazing 4 bedroom home in Zebulon's Country club farms Subdivision. This home is perfect for country living with easy access to all major highways and larger cities. Boasting an .92 lot, Fenced in 6 ft white vinyl privacy fence, 2 Car garage, 4 bedrooms, 2.5 Baths, First floor master PLUS a loft and more. Cordless faux wood blinds throughout. The master on-suite has a spacious walk in Closet and Garden tub. Into the kitchen featuring Granite countertops, soft close cabinet doors and a massive island. Perfect outdoor oasis featuring a low maintenance salt water above ground pool and pergola. NO HOA. This home is a must see! Septic tank was pumped earlier this year and HVAC was serviced.
$485,000
8139 Fowler Road Zebulon, NC 27597
- Type:
- Other
- Sq.Ft.:
- 2,352
- Status:
- Active
- Beds:
- 3
- Lot size:
- 2 Acres
- Year built:
- 2003
- Baths:
- 3.00
- MLS#:
- 2480593
- Subdivision:
- Not in a Subdivision
ADDITIONAL INFORMATION
Gorgeous Home nestled in the outskirts of the city with over an acre of land.. lots of privacy. Huge POOL with wrap around deck perfect for next summer =) This 3 bedroom home with a bonus features a jaw dropping floor plan with all the updates you want in your new home! New floors, New Paint.. and beautiful fixtures throughout! Lots of crown molding, and you will absolutely adore the grey accent wall in the living room! The center island is a perfect add on to the kitchen which features new quartz countertops and white cabinets. The 2nd floor has a bonus area with a full bathroom.. all bathrooms are complimented with gorgeous modern white tile. Be ready to fall in love with this home =)
- Type:
- Other
- Sq.Ft.:
- 1,749
- Status:
- Active
- Beds:
- 3
- Lot size:
- 0.21 Acres
- Year built:
- 2007
- Baths:
- 2.00
- MLS#:
- 2478283
- Subdivision:
- Weavers Pond
ADDITIONAL INFORMATION
Beautiful Ranch in Weavers Pond with Porch, New Carpet, Lovely Hardwood Flooring Living and Kitchen, Updated lighting, Entry Foyer, Private Owner's Suite with Double Vanity, Separate Shower, Spacious Walk in Closet, 42' Maple Cabinets, Tile, Kitchen Bar, Stainless Appliances, Open Floorplan, Fireplace, Wainscoting, Screened Porch and Deck, 2 Car Garage
$484,999
55 W Odell Lane Zebulon, NC 27597
- Type:
- Other
- Sq.Ft.:
- 2,718
- Status:
- Active
- Beds:
- 4
- Lot size:
- 1 Acres
- Year built:
- 2020
- Baths:
- 3.00
- MLS#:
- 2477824
- Subdivision:
- Highland Crossing
ADDITIONAL INFORMATION
This beautiful home located in the amazing Highland Crossing neighborhood has a wonderful floor plan! A large rocking chair front porch will greet you and make you want to stay a while.This plan offers the homeowner lots of main floor living space while also giving additional rooms on the 2nd floor. Three bedrooms downstairs including the primary suite. The second floor has a 4th bedroom, bonus room and full bath plus ample walk-in storage space. Enjoy friends and family in this open floor plan! Entertaining made easy with a beautiful kitchen island with seating plus a roomy dinning space also in the kitchen. All open to a bright and cheerful family room. Step out back onto the large deck overlooking 1 acre. You will find all you need in this home such as beautiful granite countertops, SS appliances, lots of storage space, nice walk-in closets and a desired 3-car garage!! This is definitely a must see!
- Type:
- Other
- Sq.Ft.:
- 936
- Status:
- Active
- Beds:
- 3
- Lot size:
- 0.13 Acres
- Year built:
- 1974
- Baths:
- 2.00
- MLS#:
- 2477399
- Subdivision:
- Not in a Subdivision
ADDITIONAL INFORMATION
Great value for first time home buyers and investors alike. Just 2 blocks from the heart of Zebulon this property has fresh paint and flooring, and is just waiting for someone to add their personal touch.
- Type:
- Manufactured Home
- Sq.Ft.:
- 1,580
- Status:
- Active
- Beds:
- 3
- Lot size:
- 1 Acres
- Year built:
- 1999
- Baths:
- 2.00
- MLS#:
- 2474923
- Subdivision:
- Eagle Ridge
ADDITIONAL INFORMATION
Completely renovated 3 bed 2 bath home on almost 1 acre UNDER 240k! Large open concept living area - perfect for entertaining! Stainless steel appliances in the kitchen! Large master bathroom with dual vanities, soaking tub, and walk in shower. Schedule your showing today!
$324,999
250 W Vance Street Zebulon, NC 27597
- Type:
- Other
- Sq.Ft.:
- 1,991
- Status:
- Active
- Beds:
- 4
- Lot size:
- 0.05 Acres
- Year built:
- 2022
- Baths:
- 3.00
- MLS#:
- 2474698
- Subdivision:
- Not in a Subdivision
ADDITIONAL INFORMATION
Finished NEW Construction in Up & Coming Zebulon Location w/ 4 BR and Rear 2 Car Garage! Beautiful OPEN Floor Plan w/ Great Natural Light & Storage throughout! LOW Hoa that includes landscaping! Spacious Kitchen w/ Granite Countertops and Bar Seating! Large MBR Ste w/ WIC and Upgraded BA! Great Opportunity w/ Tremendous Value! Won't Last Long!
$314,999
248 W Vance Street Zebulon, NC 27597
- Type:
- Other
- Sq.Ft.:
- 1,991
- Status:
- Active
- Beds:
- 4
- Lot size:
- 0.05 Acres
- Year built:
- 2022
- Baths:
- 3.00
- MLS#:
- 2474695
- Subdivision:
- Not in a Subdivision
ADDITIONAL INFORMATION
Finished NEW Construction in Up & Coming Zebulon Location w/ 4 BR and Rear 2 Car Garage! Beautiful OPEN Floor Plan w/ Great Natural Light & Storage throughout! LOW Hoa that includes landscaping! Spacious Kitchen w/ Granite Countertops and Bar Seating! Large MBR Ste w/ WIC and Upgraded BA! Great Opportunity w/ Tremendous Value! Won't Last Long!
$409,265
1816 Cleyera Court Zebulon, NC 27597
- Type:
- Other
- Sq.Ft.:
- 2,497
- Status:
- Active
- Beds:
- 4
- Lot size:
- 0.22 Acres
- Baths:
- 3.00
- MLS#:
- 2474388
- Subdivision:
- Weavers Pond
ADDITIONAL INFORMATION
“Final Opportunities in Zebulon’s most Established Master Planned Community!” The Middleton is our first floor owner's suite with a formal dining, powder rm, double door pantry, open kitchen with SS Front appliances, granite tops, recessed lighting, island and Lux Plank flooring throughout the main living areas. Island can have bar stools or have breakfast off the kitchen and opening to the patio. Family room has a gas fireplace and deep tray ceiling. Owner's suite has a tiled walk-in shower, double vanity & water closet. 2nd floor has 3 more bedrooms, a full bath and the large bonus room. This is a FOREVER HOME!
$250,000
903 N Lee Street Zebulon, NC 27597
- Type:
- Other
- Sq.Ft.:
- 1,113
- Status:
- Active
- Beds:
- 3
- Lot size:
- 0.24 Acres
- Year built:
- 1973
- Baths:
- 2.00
- MLS#:
- 2470883
- Subdivision:
- Wakelon
ADDITIONAL INFORMATION
This 3 bed/1.5 bath recently renovated home boasts new walls, ceiling, HVAC, vapor barrier, paint, cabinets, and roof. Pick out your favorite flooring and appliances to complete this home. Location is fantastic!! Schedule a showing today!
- Type:
- Other
- Sq.Ft.:
- 1,600
- Status:
- Active
- Beds:
- 3
- Lot size:
- 0.16 Acres
- Year built:
- 2019
- Baths:
- 2.00
- MLS#:
- 2470432
- Subdivision:
- Shepards Park
ADDITIONAL INFORMATION
This beautiful one-story well kept home is only 3years new! It comes equipped with 3 bedrooms, 2 bathrooms, huge 2-car garage, granite counter tops, stainless steel appliances - microwave, dishwasher and stove. Home has an open-concept style living, dining and kitchen area . The kitchen has a large walk-in pantry and the Master bedroom closet is very big. This adorable home is perfectly located close to shops, restaurants, and schools, with convenient access to US-64 & US-264 for easy commutes to the Raleigh/Triangle area. Come and visit. Your new home awaits you!
$345,900
537 Gusty Lane Zebulon, NC 27597
- Type:
- Other
- Sq.Ft.:
- 1,800
- Status:
- Active
- Beds:
- 3
- Lot size:
- 0.16 Acres
- Year built:
- 2022
- Baths:
- 3.00
- MLS#:
- 2469551
- Subdivision:
- Autumn Lakes
ADDITIONAL INFORMATION
This stunning home has the open floor plan you desire! The spacious kitchen offers plenty of room to move around and high-end finishes such as a complete suite of energy-efficient Whirlpool® appliances, beautiful granite countertops, real wood cabinetry with crown molding, and more. Upstairs, an incredible loft space offers an ideal flex space for you to use as an office or game room! The master suite boasts a vaulted ceiling, large private bath and expansive walk-in closet.
$407,900
749 Cider Mill Way Zebulon, NC 27597
- Type:
- Other
- Sq.Ft.:
- 2,805
- Status:
- Active
- Beds:
- 5
- Lot size:
- 0.14 Acres
- Year built:
- 2022
- Baths:
- 3.00
- MLS#:
- 2468340
- Subdivision:
- Autumn Lakes
ADDITIONAL INFORMATION
A gorgeous formal room off the entry can be used in a way that suits your needs. The back of the home boasts an open floor plan and an incredible kitchen overlooking it all! Featuring gorgeous granite countertops, a complete suite of energy-efficient Whirlpool® appliances, wood cabinetry with crown molding and more, this kitchen is ready to use from day one! Each bedroom has tons of space and a walk-in closet! The master suite also features a vaulted ceiling and incredible attached bath.
$407,900
740 Cider Mill Way Zebulon, NC 27597
- Type:
- Other
- Sq.Ft.:
- 2,805
- Status:
- Active
- Beds:
- 5
- Lot size:
- 0.13 Acres
- Year built:
- 2022
- Baths:
- 3.00
- MLS#:
- 2468336
- Subdivision:
- Autumn Lakes
ADDITIONAL INFORMATION
A gorgeous formal room off the entry can be used in a way that suits your needs. The back of the home boasts an open floor plan and an incredible kitchen overlooking it all! Featuring gorgeous granite countertops, a complete suite of energy-efficient Whirlpool® appliances, wood cabinetry with crown molding and more, this kitchen is ready to use from day one! Each bedroom has tons of space and a walk-in closet! The master suite also features a vaulted ceiling and incredible attached bath.
- Type:
- Other
- Sq.Ft.:
- 2,805
- Status:
- Active
- Beds:
- 5
- Lot size:
- 0.15 Acres
- Year built:
- 2022
- Baths:
- 3.00
- MLS#:
- 2468331
- Subdivision:
- Autumn Lakes
ADDITIONAL INFORMATION
A gorgeous formal room off the entry can be used in a way that suits your needs. The back of the home boasts an open floor plan and an incredible kitchen overlooking it all! Featuring gorgeous granite countertops, a complete suite of energy-efficient Whirlpool® appliances, wood cabinetry with crown molding and more, this kitchen is ready to use from day one! Each bedroom has tons of space and a walk-in closet! The master suite also features a vaulted ceiling and incredible attached bath.
- Type:
- Other
- Sq.Ft.:
- 1,915
- Status:
- Active
- Beds:
- 3
- Lot size:
- 0.13 Acres
- Year built:
- 2022
- Baths:
- 3.00
- MLS#:
- 2468325
- Subdivision:
- Autumn Lakes
ADDITIONAL INFORMATION
This home has an open layout that connects a spacious living room, dining room with luxurious wood-look vinyl flooring and chef-ready kitchen. The kitchen includes energy-efficient appliances, granite countertops, recessed lighting and more! Discover your dream master suite, featuring a high vaulted ceiling, huge windows, an expansive private bath and two walk-in closets. The upstairs level is rounded out by two generously-sized secondary bedrooms, a second full bath and convenient laundry room.
$357,900
724 Cider Mill Way Zebulon, NC 27597
- Type:
- Other
- Sq.Ft.:
- 1,800
- Status:
- Active
- Beds:
- 3
- Lot size:
- 0.15 Acres
- Year built:
- 2022
- Baths:
- 3.00
- MLS#:
- 2468323
- Subdivision:
- Autumn Lakes
ADDITIONAL INFORMATION
This stunning home has the open floor plan you desire! The spacious kitchen offers plenty of room to move around and high-end finishes such as a complete suite of energy-efficient Whirlpool® appliances, beautiful granite countertops, real wood cabinetry with crown molding, and more. Upstairs, an incredible loft space offers an ideal flex space for you to use as an office or game room! The master suite boasts a vaulted ceiling, large private bath and expansive walk-in closet.
- Type:
- Other
- Sq.Ft.:
- 1,800
- Status:
- Active
- Beds:
- 3
- Lot size:
- 0.15 Acres
- Year built:
- 2022
- Baths:
- 3.00
- MLS#:
- 2468322
- Subdivision:
- Autumn Lakes
ADDITIONAL INFORMATION
This stunning home has the open floor plan you desire! The spacious kitchen offers plenty of room to move around and high-end finishes such as a complete suite of energy-efficient Whirlpool® appliances, beautiful granite countertops, real wood cabinetry with crown molding, and more. Upstairs, an incredible loft space offers an ideal flex space for you to use as an office or game room! The master suite boasts a vaulted ceiling, large private bath and expansive walk-in closet.
- Type:
- Other
- Sq.Ft.:
- 1,506
- Status:
- Active
- Beds:
- 3
- Lot size:
- 0.12 Acres
- Year built:
- 2022
- Baths:
- 2.00
- MLS#:
- 2468313
- Subdivision:
- Autumn Lakes
ADDITIONAL INFORMATION
Enjoy single-story living with the beautiful Alexander plan! A vaulted ceiling, open floorplan and natural light make this home spacious and airy. You will love the chef-ready kitchen, which comes complete with energy-efficient appliances, wood cabinetry with crown molding, spacious granite countertops and more. A split bedroom layout offers privacy for the stunning master suite, which boasts a vaulted ceiling, walk-in closet and attached bath.
$460,000
40 Perry Lane Zebulon, NC 27597
- Type:
- Other
- Sq.Ft.:
- 2,575
- Status:
- Active
- Beds:
- 4
- Lot size:
- 1 Acres
- Year built:
- 2004
- Baths:
- 2.00
- MLS#:
- 2467820
- Subdivision:
- Perry Oaks
ADDITIONAL INFORMATION
Want to feel like you live on 10 acres and have your own pond! Look no further, this beautiful well maintained home has it ALL. The view of the gorgeous POND is like you have your own private oasis. Not to mention the LOCATION is ideal...less than 10 minutes to Rolesville, less than 15 to Wake Forest, and close to other areas like Youngsville, Bunn, Louisburg. FRANKLIN COUNTY TAXES and FRANKLIN COUNTY SCHOOLS (BUNN) and NO HOA. Updates starting in 2020 include: new HVAC, whole house paint, new pressure tank, new master bath shower, new deck, new landscaping, new quartz counter tops. Upstairs bonus room is currently being used at 4th bedroom. Pond has bass, brim, crappie, and even catfish. Square footage from taken from previous appraisal.
- Type:
- Other
- Sq.Ft.:
- 2,805
- Status:
- Active
- Beds:
- 5
- Lot size:
- 0.12 Acres
- Year built:
- 2022
- Baths:
- 3.00
- MLS#:
- 2466999
- Subdivision:
- Autumn Lakes
ADDITIONAL INFORMATION
This gorgeous home has all of the features you are searching for! A large flex room offers the perfect space to utilize in a way that suits your needs. The gorgeous kitchen boasts high-end finishes such as granite countertops, recessed lighting & energy-efficient appliances, including refrigerator. Large wooden cabinets with crown molding and walk-in pantry offer ample storage space! Every bedroom includes a walk-in closet. The master suite also boasts a vaulted ceiling and large private bath.
- Type:
- Other
- Sq.Ft.:
- 1,800
- Status:
- Active
- Beds:
- 3
- Lot size:
- 0.12 Acres
- Year built:
- 2022
- Baths:
- 3.00
- MLS#:
- 2465576
- Subdivision:
- Autumn Lakes
ADDITIONAL INFORMATION
This stunning home has the open floor plan you desire! The spacious kitchen offers plenty of room to move around and high-end finishes such as a complete suite of energy-efficient Whirlpool® appliances, beautiful granite countertops, real wood cabinetry with crown molding, and more. Upstairs, an incredible loft space offers an ideal flex space for you to use as an office or game room! The master suite boasts a vaulted ceiling, large private bath and expansive walk-in closet.
- Type:
- Other
- Sq.Ft.:
- 1,506
- Status:
- Active
- Beds:
- 3
- Lot size:
- 0.12 Acres
- Year built:
- 2022
- Baths:
- 2.00
- MLS#:
- 2465572
- Subdivision:
- Autumn Lakes
ADDITIONAL INFORMATION
Enjoy single-story living with the beautiful Alexander plan! A vaulted ceiling, open floorplan and natural light make this home spacious and airy. You will love the chef-ready kitchen, which comes complete with energy-efficient appliances, wood cabinetry with crown molding, spacious granite countertops and more. A split bedroom layout offers privacy for the stunning master suite, which boasts a vaulted ceiling, walk-in closet and attached bath.
- Type:
- Other
- Sq.Ft.:
- 2,856
- Status:
- Active
- Beds:
- 4
- Lot size:
- 0.16 Acres
- Year built:
- 2020
- Baths:
- 3.00
- MLS#:
- 2465405
- Subdivision:
- Taryn Lake
ADDITIONAL INFORMATION
Dreams do come true! This corner lot home hosts 4 bedrooms upstairs and a downstairs office or flex room. Laminate flooring downstairs. Oversized Master bedroom with ample space for a sitting area. Many upgrades: Permanent Gazebo with Cedarwood, Master bathroom tiled to the ceiling and brand new fence. Welcome home!

Information Not Guaranteed. Listings marked with an icon are provided courtesy of the Triangle MLS, Inc. of North Carolina, Internet Data Exchange Database. The information being provided is for consumers’ personal, non-commercial use and may not be used for any purpose other than to identify prospective properties consumers may be interested in purchasing or selling. Closed (sold) listings may have been listed and/or sold by a real estate firm other than the firm(s) featured on this website. Closed data is not available until the sale of the property is recorded in the MLS. Home sale data is not an appraisal, CMA, competitive or comparative market analysis, or home valuation of any property. Copyright 2025 Triangle MLS, Inc. of North Carolina. All rights reserved.
Zebulon Real Estate
The median home value in Zebulon, NC is $340,728. This is lower than the county median home value of $434,100. The national median home value is $338,100. The average price of homes sold in Zebulon, NC is $340,728. Approximately 62.32% of Zebulon homes are owned, compared to 27.33% rented, while 10.36% are vacant. Zebulon real estate listings include condos, townhomes, and single family homes for sale. Commercial properties are also available. If you see a property you’re interested in, contact a Zebulon real estate agent to arrange a tour today!
Zebulon, North Carolina has a population of 6,958. Zebulon is less family-centric than the surrounding county with 26.22% of the households containing married families with children. The county average for households married with children is 37.3%.
The median household income in Zebulon, North Carolina is $44,389. The median household income for the surrounding county is $88,471 compared to the national median of $69,021. The median age of people living in Zebulon is 40.2 years.
Zebulon Weather
The average high temperature in July is 89.3 degrees, with an average low temperature in January of 27.4 degrees. The average rainfall is approximately 45.8 inches per year, with 2.4 inches of snow per year.
