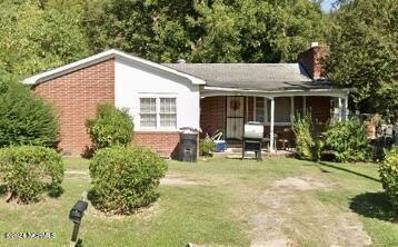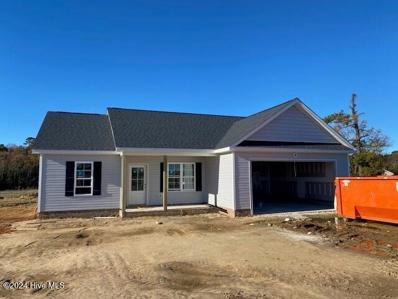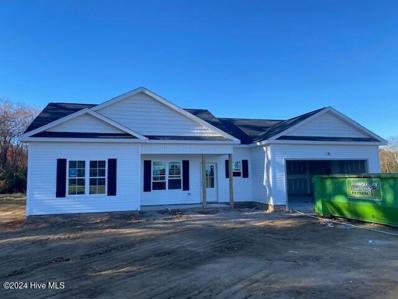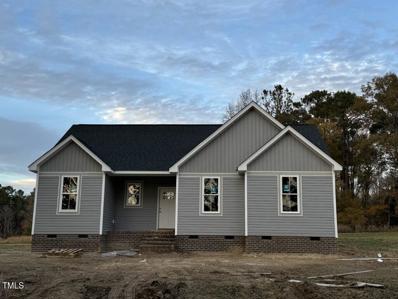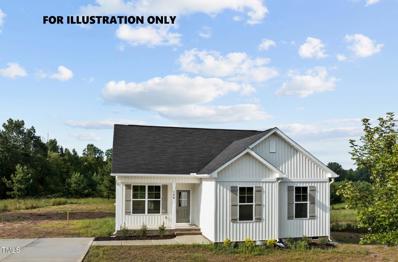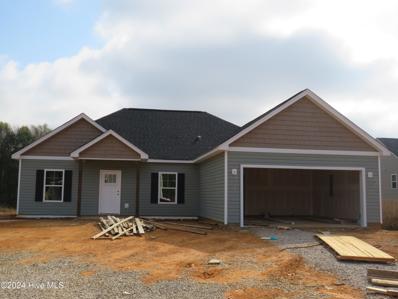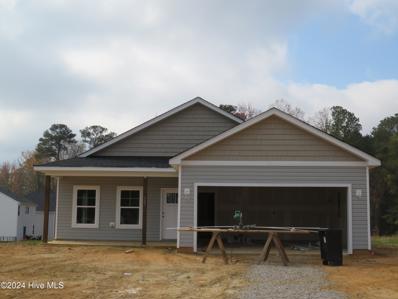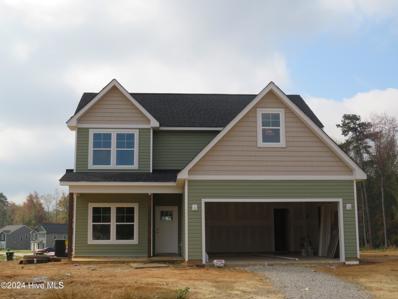Spring Hope NC Homes for Sale
- Type:
- Single Family
- Sq.Ft.:
- 1,801
- Status:
- NEW LISTING
- Beds:
- 4
- Lot size:
- 0.37 Acres
- Year built:
- 2024
- Baths:
- 2.00
- MLS#:
- 10068013
- Subdivision:
- Brysons Ridge
ADDITIONAL INFORMATION
Introducing our Copernicus, a blend of modern design and functional elegance. This stunning home invites you into a spacious living, a main level that seamlessly merges style and comfort. As you enter, the foyer welcomes you, vinyl plank flooring and linked to a convenient half bath. The kitchen is adorned with granite countertops, sleek stainless-steel appliances, and a well-appointed pantry. The kitchen effortlessly flows into the family room, creating an inviting space for entertaining and everyday living. The owner's suite features, a generous walk-in closet and an expansive vanity with ample storage, complemented by luxurious quartz countertops. Three additional bedrooms on this level offer generous closets, enhancing the overall sense of space and convenience. Nestled on a .37-acre homesite.
- Type:
- Single Family
- Sq.Ft.:
- 2,268
- Status:
- NEW LISTING
- Beds:
- 3
- Lot size:
- 0.92 Acres
- Baths:
- 2.00
- MLS#:
- 100480446
- Subdivision:
- Other
ADDITIONAL INFORMATION
Welcome to The Village of Old Spring Hope! Enjoy room-to-breath on this approx. 1ac lot. Convenient 1-level living with 3 bedrooms on the main level, plus a large bonus room upstairs. This spacious cottage style home welcomes you with a rocking chair front porch and (3) craftsman style dormers & wooden columns. Open concept floor plan provides great natural light. Vaulted ceilings in the main area make the open concept plan even more spacious and adds drama and beauty to the home. 9' ceilings in all bedrooms. Dream kitchen with center island plus large walk in scullery / pantry with countertop for small appliances and a window, inviting an indoor herb garden. 10 foot tall master bedroom w/ tray ceiling. Large walk-in-shower, private toilet room, dual sinks plus linen closet in master bath. Rear deck provides beautiful views of the quiet countryside surrounding this home. Local custom builder CB Moore Construction goes over-and-beyond the standard quality by providing an encapsulated crawl space, HVAC system conveniently located in the crawlspace, 2x6 exterior construction, Soft close cabinets, LVP throughout main living and tile on bathroom floors. No HOA! Conveniently located between Raleigh and Rocky Mount, The Village of Old Spring Hope is approx 2 miles off of Hwy 64 for an easy commute into Downtown Raleigh or Rocky Mount with no stoplights on Hwy 64. Less than 8 minutes to the booming town center of Nashville with commerce, grocery stores, dining & shopping, or choose a short drive into Zebulon. Buyer may select finishes until final orders have been placed. Welcome Home to Nash County....quiet, convenient, affordable and worth the short drive home!
- Type:
- Single Family
- Sq.Ft.:
- 1,557
- Status:
- NEW LISTING
- Beds:
- 3
- Lot size:
- 2 Acres
- Baths:
- 2.00
- MLS#:
- 10067485
- Subdivision:
- Not In A Subdivision
ADDITIONAL INFORMATION
This split-level ranch home is situated on a 2-acre lot, offering country living with no HOA. Park your boat, RV, or trailers at home. The main level features a family room with a gas log fireplace and built-in shelves, a kitchen with a center island, quartz countertops, and LVP flooring. This LVP flooring continues in all bedrooms as well as main living areas. A dining room with a sliding patio door to a covered porch, a primary suite with a tiled shower, walk-in closet, dual vanities, and a linen closet, two additional bedrooms, and a full bathroom. Plenty of space to build a shop or barn.
- Type:
- Duplex
- Sq.Ft.:
- 3,000
- Status:
- NEW LISTING
- Beds:
- 5
- Lot size:
- 0.39 Acres
- Year built:
- 1910
- Baths:
- 5.00
- MLS#:
- 10067479
- Subdivision:
- Not In A Subdivision
ADDITIONAL INFORMATION
Calling all handymen & investors... Fixer Upper Needing a lot of TLC but oh the potential is great. Originally built in 1910 and remodeled in 1994 needs repair, updating, and general maintenance but currently being used as primary residence. (Please see RPOADS) Listed as duplex on tax records and has separate power and water meter so potential income producing. Is in Historic District of Spring Hope but with no local group there is lack of any ordinances or regulation to go through short of town zoning to start renovations per town manager. Being sold as is. Buyers please conduct all due diligence.
Open House:
Saturday, 12/21 12:00-4:00PM
- Type:
- Single Family
- Sq.Ft.:
- 1,536
- Status:
- NEW LISTING
- Beds:
- 3
- Lot size:
- 0.26 Acres
- Year built:
- 2024
- Baths:
- 2.00
- MLS#:
- 10067320
- Subdivision:
- Brysons Ridge
ADDITIONAL INFORMATION
Unwind in Style: The Glimmer Awaits! This beautifully designed 3-bedroom Glimmer floorplan offers the perfect blend of functionality and modern living. Bright and Airy Open Concept: Relax and entertain seamlessly in the spacious living room, dining area, and kitchen - all seamlessly connected for an open and inviting feel. Dream Kitchen: Unleash your inner chef in the stylish kitchen featuring gleaming stainless steel appliances, crisp white cabinets, and stunning granite countertops. A generous island provides ample prep space and a perfect spot for casual dining. Bonus: A walk-in pantry keeps your kitchen organized and clutter-free. Spacious Master Retreat: The private primary suite is your own oasis, featuring a large walk-in closet and a luxurious bathroom with a walk-in shower and quartz countertops. Functional Extras: Two additional bedrooms offer comfortable spaces for family or guests. A convenient second full bathroom provides added functionality. Laundry made easy: A dedicated laundry room keeps chores streamlined. Outdoor Relaxation: Extend your living space to the outdoors and unwind on your covered back patio, overlooking your fully sodded lawn - perfect for enjoying fresh air and barbecues. Peace of Mind: Ask about our energy-efficient features that can help you save on utility bills. Confidence in your purchase: New home warranties provide peace of mind. Great rates: Take advantage of our current interest rate incentives to make homeownership more affordable. Don't miss out on this opportunity to own a beautiful and functional Glimmer floorplan! **Photos are not of the actual home**
- Type:
- Single Family
- Sq.Ft.:
- 1,806
- Status:
- Active
- Beds:
- 3
- Lot size:
- 0.83 Acres
- Year built:
- 2024
- Baths:
- 3.00
- MLS#:
- 10067256
- Subdivision:
- Brantley Ridge
ADDITIONAL INFORMATION
Charming Farmhouse Style 1.5 Story home on a Beautiful private level lot in one of the Best neighborhoods in Franklin Co. Open concept living , low maintenance LVP flooring , Shiplap Fp accent wall , pocket door half bath, sunny laundry room conveniently located near the kitchen, Tile kitchen backsplash and granite counters. First floor primary this one has it all!
Open House:
Saturday, 12/21 12:00-4:00PM
- Type:
- Single Family
- Sq.Ft.:
- 1,801
- Status:
- Active
- Beds:
- 3
- Lot size:
- 0.24 Acres
- Year built:
- 2024
- Baths:
- 2.00
- MLS#:
- 100479826
- Subdivision:
- Other
ADDITIONAL INFORMATION
Introducing our Copernicus, a blend of modern design and functional elegance. This stunning home invites you into a spacious living, a main level that seamlessly merges style and comfort. As you enter, the foyer welcomes you, vinyl plank flooring and linked to a convenient half bath. The kitchen is adorned with granite countertops, sleek stainless-steel appliances, and a well-appointed pantry. The kitchen effortlessly flows into the family room, creating an inviting space for entertaining and everyday living. The owner's suite features, a generous walk-in closet and an expansive vanity with ample storage, complemented by luxurious quartz countertops. Three additional bedrooms on this level offer generous closets, enhancing the overall sense of space and convenience. Nestled on a .24-acre homesite.
Open House:
Saturday, 12/21 12:00-4:00PM
- Type:
- Single Family
- Sq.Ft.:
- 1,212
- Status:
- Active
- Beds:
- 3
- Lot size:
- 0.22 Acres
- Year built:
- 2024
- Baths:
- 2.00
- MLS#:
- 100479774
- Subdivision:
- Other
ADDITIONAL INFORMATION
The FalconDiscover your dream one-story home in the heart of Bryson's Ridge! This beautifully designed 3-bedroom, 2-bathroom residence offers a perfect blend of comfort and style.Key Features: Modern Kitchen: Stainless steel appliances and granite countertops create a sleek and functional kitchen. Spacious Bedrooms: The primary suite features a walk-in closet, providing ample storage.Energy Efficiency: Enjoy lower utility bills with an energy-efficient design.2-Car Garage: Keep your vehicles protected from the elements. Don't miss this opportunity to own a stunning, low-maintenance home in a desirable location. Schedule your tour today!
Open House:
Saturday, 12/21 12:00-4:00PM
- Type:
- Single Family
- Sq.Ft.:
- 1,212
- Status:
- Active
- Beds:
- 3
- Lot size:
- 0.26 Acres
- Year built:
- 2024
- Baths:
- 2.00
- MLS#:
- 100479761
- Subdivision:
- Other
ADDITIONAL INFORMATION
The FalconDiscover your dream one-story home in the heart of Bryson's Ridge! This beautifully designed 3-bedroom, 2-bathroom residence offers a perfect blend of comfort and style.Key Features: Modern Kitchen: Stainless steel appliances and granite countertops create a sleek and functional kitchen. Spacious Bedrooms: The primary suite features a walk-in closet, providing ample storage.Energy Efficiency: Enjoy lower utility bills with an energy-efficient design.2-Car Garage: Keep your vehicles protected from the elements. Don't miss this opportunity to own a stunning, low-maintenance home in a desirable location. Schedule your tour today!
- Type:
- Single Family
- Sq.Ft.:
- 2,954
- Status:
- Active
- Beds:
- 3
- Lot size:
- 1 Acres
- Year built:
- 1971
- Baths:
- 3.00
- MLS#:
- 100479009
- Subdivision:
- Not In Subdivision
ADDITIONAL INFORMATION
Welcome to the serene country living you've been searching for at 1394 Frazier Rd, Spring Hope, NC. This beautifully renovated home sits on a generous 1-acre lot with no HOA, offering you the perfect balance of privacy and space. Featuring 3 spacious bedrooms and 3 full bathrooms, this home is designed for comfort and modern living. The open concept floor plan showcases LVP flooring throughout and a fully updated kitchen with sleek matte black fixtures, new cabinets, recessed lighting, granite countertops, and a white subway tile backsplash. Stainless steel appliances complete this chef's dream kitchen. The spa-like bathrooms feature brand new vanities and fixtures, creating a peaceful retreat. The expansive full basement is a standout, with LVP flooring, recessed lighting, a full bathroom with a dual vanity sink, and a guest suite, perfect for extended family or guests. With a new roof, HVAC, and mini-split system all replaced in 2023, this home is truly one of a kind. Don't miss the chance to make this stunning property yours!
$209,500
475 1ST Street Spring Hope, NC 27882
- Type:
- Single Family
- Sq.Ft.:
- 1,192
- Status:
- Active
- Beds:
- 3
- Lot size:
- 0.61 Acres
- Year built:
- 2018
- Baths:
- 2.00
- MLS#:
- 100478720
- Subdivision:
- Not In Subdivision
ADDITIONAL INFORMATION
Welcome to Your Dream Home at 475 1st St, Spring Hope!Nestled on a generous half-acre lot, this delightful 3-bedroom, 2-bathroom home offers the perfect blend of charm, space, and serenity. Imagine waking up to the peaceful ambiance of small-town living while remaining just a short drive from shopping, dining, and entertainment.Commuters and adventurers alike will love the convenient access to Raleigh, Rocky Mount, and Wilson, ensuring you're never far from city conveniences. Families will appreciate being in the highly sought-after Southern Nash School District, making this home a smart choice for planting roots.With plenty of room for outdoor activities, relaxation, and creating lasting memories, 475 1st St is more than just a house--it's the lifestyle you've been searching for. Don't let this opportunity pass you by--schedule your showing today and start imagining life in your new home!
- Type:
- Single Family
- Sq.Ft.:
- 2,772
- Status:
- Active
- Beds:
- 4
- Lot size:
- 0.69 Acres
- Baths:
- 3.00
- MLS#:
- 10065781
- Subdivision:
- Countryside Farms
ADDITIONAL INFORMATION
Welcome to Countryside Farm! Custom Built Home by Award Winning Builder! Nestled on a Large Lot! Open concept w/Main Level Study! Upgraded LVP Flooring throughout Main Living! Kitchen offers Custom ''Driftwood'' Stained Cabinetry, ''Driftwood'' Stained Island, ''Miami White'' Quartz Countertops, Decorative Backsplash, SS Single Bowl Sink, Pendant Lighting, Corner Walk in Pantry & SS Appliances Incl Smooth Top Range, MW & DW! Spacious Owner's Suite offers Plush Carpet & Walk in Closet! En Suite Bathroom w/Dual Vanity w/''Blanco Maple'' Quartz Top, Custom ''Driftwood'' Stained Vanity Cabinets, Walk in Shower w/Seat, Linen Closet & Private Water Cloest! Family Room features Open Entertraining Space & Access to the Rear Patio! Upstairs offers a Huge Entertainment Loft & Spacious Secondary Bedrooms!
Open House:
Saturday, 12/21 1:00-4:00PM
- Type:
- Single Family
- Sq.Ft.:
- 1,587
- Status:
- Active
- Beds:
- 3
- Lot size:
- 0.69 Acres
- Year built:
- 2019
- Baths:
- 2.00
- MLS#:
- 10065423
- Subdivision:
- Sledge Farm
ADDITIONAL INFORMATION
Welcome to this beautifully maintained like-new (built in '19) home that combines comfort, versatility, and outdoor space! Boasting 3 bedrooms, 2 bathrooms, and a formal dining room- this space offers endless possibilities - use it as a playroom, office, flex space, or formal dining. Host unforgettable holiday gatherings in this open-concept layout! The living area, complete with a cozy gas fireplace, seamlessly connects to the kitchen and extends to the back deck, providing plenty of space for everyone to celebrate together. Enjoy the convenience of a 2-car garage with an extended driveway, perfect for additional parking. Relax on the covered back deck, ideal for entertaining or savoring quiet evenings, all while appreciating the privacy of a spacious .69-acre lot with no HOA. This home is ready to welcome its next owners! Items that convey to the next owners: Fridge in kitchen, Curtain Rods, TV Brackets, Blinds, Satellite Dish, New Master shower head, shelving between sinks in master bathroom.
- Type:
- Single Family
- Sq.Ft.:
- 1,248
- Status:
- Active
- Beds:
- 3
- Lot size:
- 3.23 Acres
- Year built:
- 1983
- Baths:
- 2.00
- MLS#:
- 10065374
- Subdivision:
- Not In A Subdivision
ADDITIONAL INFORMATION
Enjoy the freedom and possibilities of owning over 3 UNRESTRICTED ACRES with this beautifully renovated 3-bedroom, 2-bath home. Many UPDATES done in 2022 include upgraded electrical, modern vinyl flooring, improved wall insulation, roof and HVAC unit are less than 5 yrs old, making this home feel like NEW! Perfectly situated near Hwy 98, you'll appreciate the convenience of this prime location without sacrificing privacy. While the property is in a flood zone, the home itself is located outside the flood area for added peace of mind. This gem offers ENDLESS potential for your personal touch or outdoor projects. Don't wait and make this your new home today before it's gone!
- Type:
- Single Family
- Sq.Ft.:
- 1,505
- Status:
- Active
- Beds:
- 4
- Lot size:
- 0.25 Acres
- Year built:
- 1955
- Baths:
- 1.00
- MLS#:
- 100470655
- Subdivision:
- Not In Subdivision
ADDITIONAL INFORMATION
Great investment property! This home is located in the cute and cozy town of Spring Hope, right outside of Raliegh. The home needs repairs, including a new roof. Tenant occupied and tenants would like to stay in home if possible. Sold As-is and cash only buyers. Land includes a small portion across the street. Survey is currently being completed.
- Type:
- Single Family
- Sq.Ft.:
- 1,498
- Status:
- Active
- Beds:
- 3
- Lot size:
- 0.96 Acres
- Year built:
- 2024
- Baths:
- 2.00
- MLS#:
- 100477435
- Subdivision:
- Old Smithfield Acres
ADDITIONAL INFORMATION
New construction in rural Nash County. Open floor plan. 3BR/2BA with 2 car garage with 1498 SF. Large family room. Kitchen island with granite countertops. custom cabinets and stainless steel appliances. Master bedroom with trey ceiling and walk-in closet. Master bath has ceramic tile shower, double sink vanity with granite countertop. Hall bath has fiberglass tub/shower combo, single sink vanity with granite countertop. Smooth painted 9 ft. ceiling throughout home. LVP flooring in Foyer, Family room, Kitchen and Dining area. Carpet in all bedrooms. LVP in Laundry room and bath. White vinyl low-e single hung windows. Duke Progress Energy. County Water and on-site Septic. County Taxes only. HOME IS BEING BUILT IN REVERSE OF RENDERING.
- Type:
- Single Family
- Sq.Ft.:
- 1,470
- Status:
- Active
- Beds:
- 3
- Lot size:
- 0.99 Acres
- Year built:
- 2024
- Baths:
- 2.00
- MLS#:
- 100477434
- Subdivision:
- Old Smithfield Acres
ADDITIONAL INFORMATION
New construction on a nice lot in rural Nash County. Open floor plan. 3BR/2BA,1470 SF, with 2 car garage. Family room with vaulted ceiling and fireplace. Kitchen Island with granite countertops, custom cabinets and stainless steel appliances. Master bedroom with trey ceiling and his/her walk in closet. Master bath has ceramic tile shower, garden tub, water room and double vanity with granite countertops. Hall bath has fiberglass tub/shower combo and single sink vanity with granite countertops. Smooth painted 9ft. ceiling throughout home. LVP flooring in foyer, family room, Kitchen and dining area. Carpet in all bedrooms. LVP in Laundry room and baths. White vinyl low-e single hung windows. Duke Progress Energy, County Water and on-site Septic. County Taxes only.
- Type:
- Single Family
- Sq.Ft.:
- 2,343
- Status:
- Active
- Beds:
- 4
- Lot size:
- 0.69 Acres
- Baths:
- 3.00
- MLS#:
- 10064728
- Subdivision:
- Countryside Farms
ADDITIONAL INFORMATION
Welcome to Countryside Farm! Custom Built Home by Award Winning Builder! Nestled on a Large Lot! Open concept w/Main Level Study! Upgraded LVP Flooring throughout Main Living! Kitchen offers Custom Two Tone Painted Cabinetry w/Soft Close, ''Blanco Maple'' Quartz Countertops, Decorative Backsplash, SS Single Bowl Sink, Pendant Lighting, Corner Walk in Pantry & SS Appliances include Smooth Top Range, MW & DW! Spacious Owner's Suite offers Plush Carpet & Walk in Closet! En Suite Bathroom w/Dual Vanity w/''Blanco Matrix'' Quartz Top, Custom Stained Maple Vanity Cabinets, Walk in Shower w/Seat, Linen Closet & Private Water Cloest! Family Room features Open Entertraining Space & Access to the Rear Patio! Upstairs offers a Huge Entertainment Loft & Spacious Secondary Bedrooms!
- Type:
- Single Family
- Sq.Ft.:
- 2,464
- Status:
- Active
- Beds:
- 4
- Lot size:
- 0.7 Acres
- Baths:
- 3.00
- MLS#:
- 10064699
- Subdivision:
- Countryside Farms
ADDITIONAL INFORMATION
Welcome to Countryside Farm! Custom Built Home by Award Winning Builder! Nestled on a Large Lot! Open concept w/Main Level Study! Upgraded LVP Flooring throughout Main Living! Kitchen offers Custom White Painted Cabinetry w/Soft Close, ''Colonial White'' Granite Countertops, Decorative Granite Backsplash, SS Single Bowl Sink, Corner Walk in Pantry & SS Appliances include Smooth Top Range, MW & DW! Spacious Owner's Suite offers Plush Carpet & Walk in Closet! En Suite Bathroom w/Dual Vanity w/''Blanco Matrix'' Quartz Top, Custom ''Driftwood'' Painted Vanity Cabinets, Walk in Shower, Linen Closet & Private Water Cloest! Family Room features Open Entertraining Space & Access to the Rear Covered Patio! Upstairs offers a Huge Entertainment Loft & Spacious Secondary Bedrooms!
- Type:
- Single Family
- Sq.Ft.:
- 1,485
- Status:
- Active
- Beds:
- 3
- Lot size:
- 1.08 Acres
- Baths:
- 2.00
- MLS#:
- 10064672
- Subdivision:
- Not In A Subdivision
ADDITIONAL INFORMATION
Custom Built Ranch Plan on a 1+ Acre Lot! NO HOA & NO RESTRICTIONS! LVP Flooring Thoughout Main Living! Kitchen: Quartz CTops, Custom White Painted Cabinetry Including Lazy Susan, Large Gray Painted Island, SS Appliances & Pantry! Owner's Suite: offers LVP Flooring& Triple Window! Owner's Bath: Features Tile Flooring, Dual Vanity w/Quartz Top, Walk in Shower & Large Walk in Closet! Family Room: Open Concept w/Custom Surround Fireplace!
- Type:
- Single Family
- Sq.Ft.:
- 1,713
- Status:
- Active
- Beds:
- 3
- Lot size:
- 0.7 Acres
- Baths:
- 2.00
- MLS#:
- 100476812
- Subdivision:
- Pinewoods Farm
ADDITIONAL INFORMATION
Escape to your own oasis in this stunning brand-new, one-story home nestled on a spacious county lot with no city taxes. Perfectly located just off HWY 64, you're 30 minutes or less from Raleigh, Rocky Mount, and Wilson--convenience meets tranquility!This 3-bedroom, 2-bath masterpiece showcases custom-crafted features throughout. The open kitchen is a chef's dream, boasting quartz countertops, a large island, a walk-in pantry, tile backsplash, under-cabinet lighting, and a generously sized dining area for hosting family and friends. The luxury vinyl plank flooring adds a modern touch to the main living spaces.Relax in the private master suite with its luxurious walk-in tile shower and spacious walk-in closet. Functional elegance continues with a mudroom drop zone, ideal for organizing daily essentials, and permanent stairs to floored storage, offering potential for future living space.Unwind on the screened back porch, overlooking serene wooded views, and enjoy the convenience of a 2-car garage. This home is your perfect retreat from the city hustle--don't miss it!Home can be customized depending on phase of construction and date of contract.
Open House:
Saturday, 12/21 1:30-4:30PM
- Type:
- Single Family
- Sq.Ft.:
- 1,299
- Status:
- Active
- Beds:
- 3
- Lot size:
- 0.86 Acres
- Year built:
- 2024
- Baths:
- 2.00
- MLS#:
- 10064009
- Subdivision:
- Brookhaven
ADDITIONAL INFORMATION
CUSTOM BUILT RANCH PLAN! Open Concept w/Upgraded LVP Flooring throughout Main Living Areas! Kitchen offers Custom Painted Cabinets w/Soft Close Doors & Lazy Susan, Custom Painted Island w/Accent Pendants, Granite Countertops, SS Appliances Incl Smooth Top Range, Built-in MW & DW! Large Owner's Suite w/Adjoining En-Suite Bath w/Dual Vanity w/Cultured Marble Top, Custom Painted Vanity Cabinets, Walk in Showre & Spacious WIC! Cozy & Open Family Room for Entertaining! Opens to Dining Area w/Slider Door to the Rear Grilling Deck! Tons of Energy Efficient Features Incl Radiant Barrier Foof Sheathing, Low-E Argon Gas Windows, LED lighting & Programmable Thermostats!
- Type:
- Single Family
- Sq.Ft.:
- 1,536
- Status:
- Active
- Beds:
- 3
- Lot size:
- 0.21 Acres
- Year built:
- 2024
- Baths:
- 2.00
- MLS#:
- 100476700
- Subdivision:
- Walnut Cove
ADDITIONAL INFORMATION
Beautiful 3BR/2 bath new construction home in Nash County. This lovely home comes equipped with Stainless Steel appliances featuring Refrigerator, Dishwasher,Above range microwave and range. Primary Bedroom w/ WIC on main. Granite counters and shaker style cabinets. This home won't last long!! This home should be completed and ready for occupancy by late December. Builder is offering $5000 in flex cash.
- Type:
- Single Family
- Sq.Ft.:
- 1,351
- Status:
- Active
- Beds:
- 3
- Lot size:
- 0.21 Acres
- Year built:
- 2024
- Baths:
- 2.00
- MLS#:
- 100476695
- Subdivision:
- Walnut Cove
ADDITIONAL INFORMATION
Beautiful 3BR/2 bath new construction home in Nash County. This lovely home comes equipped with Stainless Steel appliances featuring Refrigerator, Dishwasher,Above range microwave and range. Primary Bedroom w/ WIC on main. Granite counters in kitchen and Quartz counters in bathrooms. This home won't last long!! This home should be completed and ready for occupancy by late December. Builder is offering $5000 in flex cash.
- Type:
- Single Family
- Sq.Ft.:
- 1,567
- Status:
- Active
- Beds:
- 3
- Lot size:
- 0.21 Acres
- Year built:
- 2024
- Baths:
- 3.00
- MLS#:
- 100476691
- Subdivision:
- Walnut Cove
ADDITIONAL INFORMATION
Beautiful 3BR/2.5 bath new construction home in Nash County. This lovely home comes equipped with Stainless Steel appliances featuring Refrigerator, Dishwasher,Above range microwave and range. Primary Bedroom w/ WIC and ensuite on 2nd floor with remaining 2 nice size bedrooms. Granite counters and shaker style cabinets. 2 car attached garage. This home won't last long!! This home should be completed and ready for occupancy late December...Builder is offering $5000 in flex cash**

Information Not Guaranteed. Listings marked with an icon are provided courtesy of the Triangle MLS, Inc. of North Carolina, Internet Data Exchange Database. The information being provided is for consumers’ personal, non-commercial use and may not be used for any purpose other than to identify prospective properties consumers may be interested in purchasing or selling. Closed (sold) listings may have been listed and/or sold by a real estate firm other than the firm(s) featured on this website. Closed data is not available until the sale of the property is recorded in the MLS. Home sale data is not an appraisal, CMA, competitive or comparative market analysis, or home valuation of any property. Copyright 2024 Triangle MLS, Inc. of North Carolina. All rights reserved.

Spring Hope Real Estate
The median home value in Spring Hope, NC is $320,000. This is higher than the county median home value of $202,400. The national median home value is $338,100. The average price of homes sold in Spring Hope, NC is $320,000. Approximately 36.11% of Spring Hope homes are owned, compared to 51.77% rented, while 12.12% are vacant. Spring Hope real estate listings include condos, townhomes, and single family homes for sale. Commercial properties are also available. If you see a property you’re interested in, contact a Spring Hope real estate agent to arrange a tour today!
Spring Hope, North Carolina has a population of 1,484. Spring Hope is less family-centric than the surrounding county with 20.65% of the households containing married families with children. The county average for households married with children is 24.49%.
The median household income in Spring Hope, North Carolina is $31,310. The median household income for the surrounding county is $52,837 compared to the national median of $69,021. The median age of people living in Spring Hope is 47.2 years.
Spring Hope Weather
The average high temperature in July is 90.1 degrees, with an average low temperature in January of 28.8 degrees. The average rainfall is approximately 45.1 inches per year, with 1.2 inches of snow per year.














