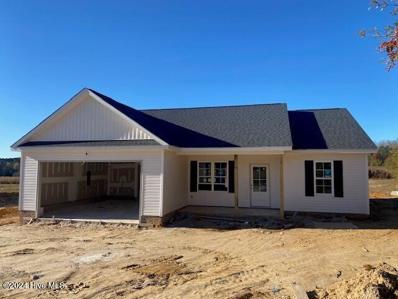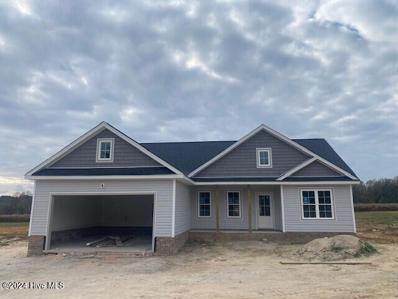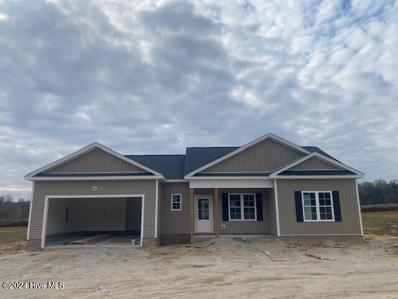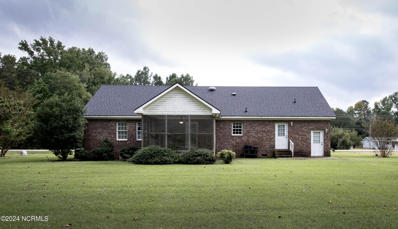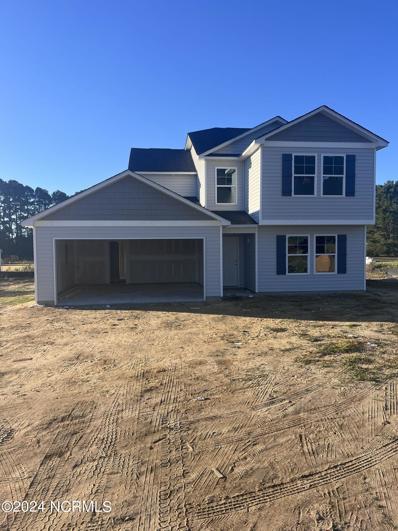Bailey NC Homes for Sale
$366,900
9101 Ava Drive Bailey, NC 27807
- Type:
- Single Family
- Sq.Ft.:
- 2,384
- Status:
- NEW LISTING
- Beds:
- 4
- Lot size:
- 0.78 Acres
- Year built:
- 2024
- Baths:
- 3.00
- MLS#:
- 10067961
- Subdivision:
- Whitley Crossing
ADDITIONAL INFORMATION
Ask about our interest rate specials, contact the LGI Homes Information Center for more details! Experience the dream of homeownership at LGI Homes through the Hartford Plan at Whitley Crossing. Boasting 4 bedrooms and 2.5 bathrooms, the Hartford has endless features that the whole family will enjoy. From a large covered front porch to a front room that can be used for any use, to multiple large walk-in closets, the Hartford has it all. Whether you like to cook, spend time outdoors, play video games, or just spend time with family, the Hartford has the space for you. With 4 bedrooms, a chef-ready kitchen, an open-concept dining room, kitchen and living room area, as well as a flex rom that can be used for any purpose, there is space for everyone!
$249,900
10970 Skeet Road Bailey, NC 27807
- Type:
- Single Family
- Sq.Ft.:
- 1,140
- Status:
- NEW LISTING
- Beds:
- 2
- Lot size:
- 0.92 Acres
- Year built:
- 1917
- Baths:
- 2.00
- MLS#:
- 10067742
- Subdivision:
- Not In A Subdivision
ADDITIONAL INFORMATION
Showings start 12/20. Don't waste time or money as this home has been pre-inspected. If this is what your looking for don't. Not sure you will find another (year built 1917) Farm House that has been renovated and is ready for you to move in. Fully permitted and inspected this home will impress even the most conservative buyer. The original crimped metal roof has been sanded, scraped, painted and sealed. New insulated windows. Walls, floors, and attic also insulated. New well pump, with all new plumbing all the way from the well. All new electrical, plumbing, and HVAC including duct. New 42'' tall Diamond soft close kitchen Cabinets, quartz counter tops, stainless steel appliances. Just to much to list here. More new than old come see for yourself.
- Type:
- Single Family
- Sq.Ft.:
- 2,604
- Status:
- NEW LISTING
- Beds:
- 4
- Lot size:
- 0.51 Acres
- Year built:
- 2024
- Baths:
- 3.00
- MLS#:
- 100480074
- Subdivision:
- Williams Grove
ADDITIONAL INFORMATION
Step into comfort and convenience with this beautifully designed residence, offering 2,604 square feet of thoughtfully crafted living space. Enjoy the ease of first-floor living, with the primary bedroom and two additional bedrooms all conveniently located on the main level.Your primary bath is a true retreat, featuring a luxurious 5' ceramic tile shower and a double vanity with sleek quartz countertops--perfect for a spa-like experience. The open and inviting kitchen is a chef's dream, boasting a spacious island, gourmet appliances, and a roomy walk-in pantry, ideal for culinary adventures and gatherings.In the living area, feel the warmth of a corner fireplace with gas logs, creating a cozy ambiance for any occasion. The staircase, adorned with elegant iron balusters and wooden handrails, adds a touch of sophistication to the home.Upstairs, you'll discover a versatile bonus room, along with a fourth bedroom and a full bath--providing additional space for family, guests, or hobbies. Step outside to the covered patio, a perfect spot to unwind and enjoy the tranquility of your .70-acre country lot, with the added benefit of no city taxes.Experience the perfect blend of modern amenities and serene country living in this delightful home--your ideal retreat awaits!
$326,900
9141 Ava Drive Bailey, NC 27807
- Type:
- Single Family
- Sq.Ft.:
- 1,506
- Status:
- Active
- Beds:
- 3
- Lot size:
- 0.71 Acres
- Year built:
- 2024
- Baths:
- 2.00
- MLS#:
- 10067194
- Subdivision:
- Whitley Crossing
ADDITIONAL INFORMATION
The Alexander plan at Whitley Crossing features a spacious three-bedroom and two-bathroom floorplan. Step into this home and you are instantly greeted by the light and bright foyer that draws you into the family room. This open-concept home draws you straight into the dining room and kitchen area. The kitchen is the heart of the home, so it is important not to compromise on the quality. LGI's CompleteHome™ package is a stainless steel Whirlpool® appliance package, a refrigerator with a built-in automatic ice maker, a dishwasher, a full-sized 30'' electric range with easy-wipe ceramic glass cooktop, and a microwave with electronic touch controls. With stunning granite countertops and wood cabinetry, this kitchen is a standout! Sitting on .5 acre with ample space for entertaining.
- Type:
- Single Family
- Sq.Ft.:
- 2,307
- Status:
- Active
- Beds:
- 4
- Lot size:
- 0.46 Acres
- Year built:
- 2024
- Baths:
- 3.00
- MLS#:
- 10067062
- Subdivision:
- Williams Grove
ADDITIONAL INFORMATION
Welcome to Your Dream Home: The 2307 by Adams Homes. Step into a world of comfort and style with the stunning 2307 floorplan by Adams Homes. This beautiful home is designed to offer the perfect balance of space, functionality, and luxury. Featuring 4 spacious bedrooms and 2.5 baths, this home provides plenty of room for both relaxation and entertaining. As you enter, you're greeted by a grand foyer that leads into an expansive, open-concept living area. The family room, dining area, and gourmet kitchen blend effortlessly together, creating the ideal space for gatherings and daily living. The chef-inspired kitchen is a dream, with modern appliances, a large center island, ample cabinet space, and a walk-in pantry — making it perfect for cooking delicious meals or spending time with loved ones. The master suite is a peaceful retreat, complete with a luxurious ensuite bathroom featuring a double vanity, soaking tub, separate shower, and a spacious walk-in closet. The additional bedrooms offer comfort and privacy for family or guests. For added convenience, you'll enjoy a dedicated laundry room and a two-car garage with plenty of space for vehicles and storage. High ceilings, elegant finishes, and thoughtfully placed windows bring in natural light, creating a warm, inviting atmosphere throughout the home. With impeccable craftsmanship and attention to detail, the 2307 by Adams Homes is more than just a house — it's a place where memories are made. Experience the perfect blend of sophistication and comfort in this remarkable home.
- Type:
- Single Family
- Sq.Ft.:
- 2,307
- Status:
- Active
- Beds:
- 4
- Lot size:
- 0.59 Acres
- Year built:
- 2024
- Baths:
- 3.00
- MLS#:
- 100479024
- Subdivision:
- Williams Grove
ADDITIONAL INFORMATION
Welcome to Your Dream Home: The 2307 by Adams Homes. Step into a world of comfort and style with the stunning 2307 floorplan by Adams Homes. This beautiful home is designed to offer the perfect balance of space, functionality, and luxury. Featuring 4 spacious bedrooms and 2.5 baths, this home provides plenty of room for both relaxation and entertaining. As you enter, you're greeted by a grand foyer that leads into an expansive, open-concept living area. The family room, dining area, and gourmet kitchen blend effortlessly together, creating the ideal space for gatherings and daily living. The chef-inspired kitchen is a dream, with modern appliances, a large center island, ample cabinet space, and a walk-in pantry -- making it perfect for cooking delicious meals or spending time with loved ones. The master suite is a peaceful retreat, complete with a luxurious ensuite bathroom featuring a double vanity, soaking tub, separate shower, and a spacious walk-in closet. The additional bedrooms offer comfort and privacy for family or guests. For added convenience, you'll enjoy a dedicated laundry room and a two-car garage with plenty of space for vehicles and storage. High ceilings, elegant finishes, and thoughtfully placed windows bring in natural light, creating a warm, inviting atmosphere throughout the home.With impeccable craftsmanship and attention to detail, the 2307 by Adams Homes is more than just a house -- it's a place where memories are made. Experience the perfect blend of sophistication and comfort in this remarkable home.
$273,699
4000 Dragonfly Road Bailey, NC 27807
- Type:
- Single Family
- Sq.Ft.:
- 1,296
- Status:
- Active
- Beds:
- 3
- Lot size:
- 0.48 Acres
- Baths:
- 2.00
- MLS#:
- 10065797
- Subdivision:
- Williams Run
ADDITIONAL INFORMATION
Spruce Floorplan - Ranch Style Home! Discover the best value around with this stunning Spruce floorplan. This single-family home offers 3 bedrooms, 2 bathrooms, and a 2-car garage. All upgrades are included, featuring stainless steel appliances and luxury vinyl plank (LVP) flooring throughout. The Spruce exemplifies the convenience of main-level living with a light-filled, open-concept design. The gourmet kitchen boasts a large island with room for seating and a cozy eating area. Tucked away in a small recessed space, the luxury owner's suite features a private bath and a walk-in closet.
$305,600
6034 OLD SMITHFIELD Bailey, NC 27807
- Type:
- Single Family
- Sq.Ft.:
- 1,498
- Status:
- Active
- Beds:
- 3
- Lot size:
- 0.92 Acres
- Year built:
- 2024
- Baths:
- 2.00
- MLS#:
- 100477433
- Subdivision:
- Old Smithfield Acres
ADDITIONAL INFORMATION
New construction in rural Nash County. Open floor plan. 3BR/2BA with 2 car garage with 1498 SF. Large family room. Kitchen island with granite countertops. custom cabinets and stainless steel appliances. Master bedroom with trey ceiling and walk-in closet. Master bath has ceramic tile shower, double sink vanity with granite countertop. Hall bath has fiberglass tub/shower combo, single sink vanity with granite countertop. Smooth painted 9 ft. ceiling throughout home. LVP flooring in Foyer, Family room, Kitchen and Dining area. Carpet in all bedrooms. LVP in Laundry room and bath. White vinyl low-e single hung windows. Duke Progress Energy. County Water and on-site Septic. County Taxes only.
- Type:
- Single Family
- Sq.Ft.:
- 1,564
- Status:
- Active
- Beds:
- 3
- Lot size:
- 0.74 Acres
- Baths:
- 2.00
- MLS#:
- 100477160
- Subdivision:
- Henri'S Place
ADDITIONAL INFORMATION
New Henri's Place Subdivision. Welcome to The Haywood - A beautiful one-level 3-bed, 2-bath new construction home with 2-car garage on a .74 AC lot in rural Nash Co. Enjoy entertaining in your formal dining room. Open concept family room with cozy electric fireplace. Kitchen features a large island with granite counters, under cabinet lights, subway tile backsplash and breakfast nook overlooking the backyard. Your primary bedroom has gorgeous trey ceiling and spacious walk-in closet. Primary bathroom features double-vanity, garden tub & walk-in shower. LVP flooring in common areas and carpeted bedrooms. Laundry room entry just off the 2-car garage makes it an easy drop-zone area. Estimated completion 2/21/2025. Convenient location to Wilson, Zebulon, Rocky Mount and Raleigh!
- Type:
- Single Family
- Sq.Ft.:
- 2,104
- Status:
- Active
- Beds:
- 3
- Lot size:
- 0.74 Acres
- Baths:
- 3.00
- MLS#:
- 100477191
- Subdivision:
- Henri'S Place
ADDITIONAL INFORMATION
New Henri's Place Subdivision. Welcome to The Ruffin - A charming 1.5 story new construction home with 3-bedrooms, 3-bathrooms on a .74 AC lot in rural Nash Co. This floor plan features a 1st floor primary bedroom, foyer entryway with Gallery room, Open concept family room with cozy electric fireplace and an above garage Bonus room perfect for an office or children's playroom! Kitchen features granite counters, island, under cabinet lighting, subway tile backsplash and breakfast room overlooking your backyard. Primary bedroom features a spacious walk-in closet and bathroom with double-vanity, garden tub and walk-in shower. LVP flooring in common areas and carpeted bedrooms. Mud room entry just off 2-car garage. Estimated completion 2/14/2025. Convenient location to Wilson, Zebulon, Rocky Mount and Raleigh!
- Type:
- Single Family
- Sq.Ft.:
- 1,533
- Status:
- Active
- Beds:
- 3
- Lot size:
- 0.46 Acres
- Baths:
- 2.00
- MLS#:
- 10064076
- Subdivision:
- Williams Run
ADDITIONAL INFORMATION
JUST OPENED! Williams Run offering Single Family Homes with 1/2 acre+ homesites, 30 mins from Raleigh! The Tupelo has it all. The Tupelo is a 2-car garage ranch home that offers style and space. The entry foyer directs your eye toward the light-filled great room, while providing access to two bedrooms and a hall bath. Convert the 3rd bedroom into a flex space or home office. The great room flows into the gourmet kitchen and dining area, ideal for entertaining. The laundry sits just off the owner's suite. Inside the owner's suite, you'll find an enormous walk-in closet and dual-vanity bath. Discover the ease of The Tupelo today!
- Type:
- Single Family
- Sq.Ft.:
- 2,505
- Status:
- Active
- Beds:
- 4
- Lot size:
- 0.8 Acres
- Year built:
- 2024
- Baths:
- 3.00
- MLS#:
- 100476279
- Subdivision:
- Coolwater
ADDITIONAL INFORMATION
Welcome to this stunning 2,505 square foot home, where comfort and style come together seamlessly. Featuring 4 spacious bedrooms and 2.5 beautifully appointed bathrooms, this residence is designed for modern living.The heart of the home is the oversized kitchen island, complete with gourmet appliances that will inspire your inner chef. The high 11 1/2-foot ceilings create a sense of grandeur, while the open layout enhances the flow and functionality of the space.Retreat to the elegant primary bedroom, where a trey ceiling and ceiling fan add a touch of sophistication. The primary bath is a sanctuary of relaxation, featuring a luxurious 5' tile shower and a double vanity with quartz countertops. You'll also enjoy a generously sized walk-in closet for all your storage needs.Additional features include a convenient walk-in pantry and a drop zone, making organization a breeze. Situated on a .8-acre lot, this home offers ample outdoor space for enjoying the serene surroundings. Discover the perfect blend of luxury and practicality in this exceptional property!
- Type:
- Single Family
- Sq.Ft.:
- 2,505
- Status:
- Active
- Beds:
- 4
- Lot size:
- 0.45 Acres
- Year built:
- 2024
- Baths:
- 3.00
- MLS#:
- 100476275
- Subdivision:
- Williams Grove
ADDITIONAL INFORMATION
Welcome to this stunning 2,505 square foot home, where comfort and style come together seamlessly. Featuring 4 spacious bedrooms and 2.5 beautifully appointed bathrooms, this residence is designed for modern living.The heart of the home is the oversized kitchen island, complete with gourmet appliances that will inspire your inner chef. The high 11 1/2-foot ceilings create a sense of grandeur, while the open layout enhances the flow and functionality of the space.Retreat to the elegant primary bedroom, where a trey ceiling and ceiling fan add a touch of sophistication. The primary bath is a sanctuary of relaxation, featuring a luxurious 5' tile shower and a double vanity with quartz countertops. You'll also enjoy a generously sized walk-in closet for all your storage needs.Additional features include a convenient walk-in pantry and a drop zone, making organization a breeze. Situated on a .84-acre lot, this home offers ample outdoor space for enjoying the serene surroundings. Discover the perfect blend of luxury and practicality in this exceptional property!
- Type:
- Single Family
- Sq.Ft.:
- 1,707
- Status:
- Active
- Beds:
- 3
- Lot size:
- 0.46 Acres
- Year built:
- 2024
- Baths:
- 2.00
- MLS#:
- 100476269
- Subdivision:
- Williams Grove
ADDITIONAL INFORMATION
Discover the serenity of Williams Grove just off Whitley Rd in charming Bailey, NC. This inviting residence features 3 spacious bedrooms and 2 stylish bathrooms, including a luxurious primary bath!Imagine cozy evenings by the fireplace with gas logs, or unwinding on the charming corner covered porch, perfect for enjoying the fresh air. The gourmet kitchen is a chef's delight, boasting sleek granite countertops and top-notch appliances that make cooking a joy.Nestled on .46 acres in this beautiful community, this home effortlessly combines comfort and elegance. Experience the perfect blend of tranquility and modern living--come and see your future home today!
- Type:
- Single Family
- Sq.Ft.:
- 2,505
- Status:
- Active
- Beds:
- 4
- Lot size:
- 0.46 Acres
- Year built:
- 2024
- Baths:
- 3.00
- MLS#:
- 10063115
- Subdivision:
- Williams Grove
ADDITIONAL INFORMATION
Welcome to Williams Grove! This beautiful Adams Home community is located in a perfect location. Minutes to Hwy 264E an easy commute to Raleigh. On almost a half acre this gorgeous home features 2505 square feet with 4 bedrooms and 2 and a half baths. You will love the grand foyer when you enter the home. The kitchen overlooks the living area perfect for entertaining. The huge island gives you tons of counter space. Granite counters with tile backsplash along with soft close cabinets. The master is the perfect size and the walk-in closet is massive! This home is to be built the photos are representation only.
- Type:
- Single Family
- Sq.Ft.:
- 1,467
- Status:
- Active
- Beds:
- 3
- Lot size:
- 0.92 Acres
- Year built:
- 2024
- Baths:
- 2.00
- MLS#:
- 100473900
- Subdivision:
- Old Smithfield Acres
ADDITIONAL INFORMATION
New construction in rural Nash County. Open floor plan. 3BR/2BA, 1467 SF. with 2 car garage. Great room with vaulted ceiling. Kitchen Island with granite countertops. Custom cabinets and stainless steel appliances. Master bedroom with trey ceiling and walk-in closet. Master bath has ceramic tile shower, double vanity with granite countertops. Water room. Hall bath has fiberglass tub/shower combo and single sink vanity with granite countertop. Smooth painted 9ft. ceiling throughout home. LVP flooring in Great room, Kitchen and Dining area. Carpet in all bedrooms. LVP in Laundry room and baths. White vinyl low-e hung windows. Duke Progress Energy, County Water and on-site Septic. Home is being built in reverse of rendering. County Taxes only.
- Type:
- Single Family
- Sq.Ft.:
- 1,470
- Status:
- Active
- Beds:
- 3
- Lot size:
- 0.92 Acres
- Year built:
- 2024
- Baths:
- 2.00
- MLS#:
- 100473884
- Subdivision:
- Old Smithfield Acres
ADDITIONAL INFORMATION
New construction on a nice lot in rural Nash County. Open floor plan. 3BR/2BA,1470 SF, with 2 car garage. Family room with vaulted ceiling and fireplace. Kitchen Island with granite countertops, custom cabinets and stainless steel appliances. Master bedroom with trey ceiling and his/her walk in closet. Master bath has ceramic tile shower, garden tub, water room and double vanity with granite countertops. Hall bath has fiberglass tub/shower combo and single sink vanity with granite countertops. Smooth painted 9ft. ceiling throughout home. LVP flooring in foyer, family room, Kitchen and dining area. Carpet in all bedrooms. LVP in Laundry room and baths. White vinyl low-e single hung windows. Duke Progress Energy, County Water and on-site Septic. Home is being built in reverse of rendering. County Taxes only.
- Type:
- Single Family
- Sq.Ft.:
- 1,597
- Status:
- Active
- Beds:
- 3
- Lot size:
- 0.7 Acres
- Baths:
- 2.00
- MLS#:
- 100472778
- Subdivision:
- Henri'S Place
ADDITIONAL INFORMATION
New Henri's Place Subdivision. Welcome to The Westfield - A beautiful ranch style one level 3-bed, 2-bath new construction home with gourmet kitchen and 2-car garage. Featuring an open concept floor plan with spacious family room with cathedral ceiling and electric fireplace. Kitchen with granite counters, stainless steel appliances, and pantry with wood shelving. Low maintenance LVP/LVT flooring in common areas and carpeted bedrooms. Covered front porch and patio. Mud Room entryway from the garage. This home sits on a .69 AC lot with plenty of yard space to make your own. Convenient location to Wilson, Zebulon, Rocky Mount and Raleigh! Estimated completion Feb 2025.
$292,460
3960 Dragonfly Road Bailey, NC 27807
- Type:
- Single Family
- Sq.Ft.:
- 1,680
- Status:
- Active
- Beds:
- 4
- Lot size:
- 0.5 Acres
- Baths:
- 3.00
- MLS#:
- 10058847
- Subdivision:
- Williams Run
ADDITIONAL INFORMATION
Williams Run offering Single Family Homes with ½ acre+ homesites, 30 mins from Raleigh, all under 300K! This Birch spec home price includes LVP flooring! Enter through the 2-car garage or foyer and find a light-filled, airy floor plan. The great room flows into the dinette and kitchen area with all stainless steel appliances, so you never miss a moment with friends or family around the island. Upstairs, the generous space continues, with a broad stairway that leads to an open landing, 4 bedrooms with ample closet space and a full bath. The luxurious owner's suite, with its walk-in closet and dual vanity bath, keeps you connected to the rest of the home while providing peaceful privacy.
$345,000
7724 US HWY 264A Bailey, NC 27807
- Type:
- Single Family
- Sq.Ft.:
- 1,331
- Status:
- Active
- Beds:
- 3
- Lot size:
- 2.74 Acres
- Year built:
- 2001
- Baths:
- 2.00
- MLS#:
- 100471186
- Subdivision:
- Not In Subdivision
ADDITIONAL INFORMATION
Nice brick ranch-style home located on 2.739 acre lot in the country! 3 BR, 2 BA with Screen Porch, Patio and Barn. Great location between Bailey and Middlesex. New roof installed!
- Type:
- Single Family
- Sq.Ft.:
- 2,204
- Status:
- Active
- Beds:
- 4
- Lot size:
- 1.21 Acres
- Year built:
- 2024
- Baths:
- 3.00
- MLS#:
- 100465360
- Subdivision:
- Not In Subdivision
ADDITIONAL INFORMATION
***Up to $5,000 in seller concessions***This New Construction features 4 bedrooms with a Flex Room and 3 full bathrooms. All the bedrooms are on the 2nd floor. There is a flex room with access to the full bath on the first floor. The master bathroom has a separate shower and bathtub and the closet is very spacious. The first floor offers a drop zone from the garage, eat in kitchen with pantry and a large family room. This home has it all!
- Type:
- Single Family
- Sq.Ft.:
- 2,620
- Status:
- Active
- Beds:
- 4
- Lot size:
- 0.69 Acres
- Year built:
- 2024
- Baths:
- 3.00
- MLS#:
- 100462911
- Subdivision:
- Coolwater
ADDITIONAL INFORMATION
Discover the beauty of this impressive 2,620 square foot residence, nestled on a generous .69-acre lot in the picturesque Coolwater community. With four spacious bedrooms and three full bathrooms, this home is perfect for comfortable living and making lasting memories.Your primary bedroom is a true retreat, featuring a stylish trey ceiling, a ceiling fan for added comfort, and a luxurious bath. The primary bath is a spa-like haven, showcasing a 5-foot tile shower, a double vanity with elegant quartz countertops, and a large walk-in closet for all your storage needs.At the heart of the home, the kitchen is a chef's dream, boasting beautiful white cabinetry, striking granite countertops, and soft-close doors. Two convenient pantries--one in the kitchen and another at the laundry room entry--provide ample storage space for all your culinary essentials.Step outside to the covered porch and embrace the tranquility of country living, where you can unwind and enjoy the fresh air. Plus, with the added benefit of no city taxes, this charming community offers the perfect blend of modern convenience and serene surroundings.Come see for yourself the inviting lifestyle this beautiful home has to offer!
- Type:
- Single Family
- Sq.Ft.:
- 2,239
- Status:
- Active
- Beds:
- 4
- Lot size:
- 1.21 Acres
- Year built:
- 2024
- Baths:
- 3.00
- MLS#:
- 100471366
- Subdivision:
- Coolwater
ADDITIONAL INFORMATION
Welcome to this stunning 2239 square foot home, where comfort and style come together seamlessly. Featuring 4 spacious bedrooms and 2.5 beautifully appointed bathrooms, this residence is designed for modern living.The heart of the home is the oversized kitchen island, complete with gourmet appliances that will inspire your inner chef. Retreat to the elegant primary bedroom, where a trey ceiling and ceiling fan add a touch of sophistication. The primary bath is a sanctuary of relaxation, featuring a luxurious 5' tile shower and a double vanity with quartz countertops. You'll also enjoy a generously sized walk-in closet for all your storage needs.Additional features include a convenient walk-in pantry and a drop zone, making organization a breeze. Situated on a 1.21-acre lot, this home offers ample outdoor space for enjoying the serene surroundings. Discover the perfect blend of luxury and practicality in this exceptional property!
- Type:
- Single Family
- Sq.Ft.:
- 1,707
- Status:
- Active
- Beds:
- 3
- Lot size:
- 0.75 Acres
- Year built:
- 2023
- Baths:
- 2.00
- MLS#:
- 100466045
- Subdivision:
- Williams Grove
ADDITIONAL INFORMATION
Come be wowed by the space you will find in this home. Don't let the square footage hold you back. At just under an acre this lot features our 1707 plan. This is a very popular floor plan featuring 3 bedrooms and 2 full baths with an open concept. You will love the large kitchen/Dining combination area and the view into the spacious living room. This home features a perfect size primary bedroom with a huge walk in closet. The primary bath features a large bath and tile shower. Beautiful laminate flooring in all main living areas. Gorgeous cabinets in kitchen with granite counters and tile backsplash. Enjoy your morning coffee on the covered back porch.This community is in an excellent location as we are minutes from Hwy 264 making it a quick commute to Raleigh or nearby cities. THIS LISTING IS OUR MODEL HOME. WE ARE BUILDING THIS FLOORPLAN IN OUR NEWEST COMMUNITY: COOLWATER & WILLIAMS GROVE. COME TOUR WITH US!
- Type:
- Single Family
- Sq.Ft.:
- 2,100
- Status:
- Active
- Beds:
- 4
- Lot size:
- 0.49 Acres
- Year built:
- 2024
- Baths:
- 2.00
- MLS#:
- 100480071
- Subdivision:
- Williams Grove
ADDITIONAL INFORMATION
Welcome to your inviting new home just off Whitley Rd in charming Bailey, NC. This beautiful residence features 3 spacious bedrooms and 2 stylish bathrooms, including a luxurious primary bath with a stunning 5' tile shower--your very own personal retreat!Picture cozy evenings by the fireplace with gas logs, or relaxing on the charming corner covered porch, ideal for savoring the fresh air and peaceful surroundings. The gourmet kitchen is truly a chef's delight, featuring sleek granite countertops and top-notch appliances that make every meal a joy.Set on ..49 acres in this lovely community, this home perfectly blends comfort and elegance. Experience the tranquility of modern living--come see your future home today!

Information Not Guaranteed. Listings marked with an icon are provided courtesy of the Triangle MLS, Inc. of North Carolina, Internet Data Exchange Database. The information being provided is for consumers’ personal, non-commercial use and may not be used for any purpose other than to identify prospective properties consumers may be interested in purchasing or selling. Closed (sold) listings may have been listed and/or sold by a real estate firm other than the firm(s) featured on this website. Closed data is not available until the sale of the property is recorded in the MLS. Home sale data is not an appraisal, CMA, competitive or comparative market analysis, or home valuation of any property. Copyright 2024 Triangle MLS, Inc. of North Carolina. All rights reserved.

Bailey Real Estate
The median home value in Bailey, NC is $323,900. This is higher than the county median home value of $202,400. The national median home value is $338,100. The average price of homes sold in Bailey, NC is $323,900. Approximately 47.08% of Bailey homes are owned, compared to 24.17% rented, while 28.75% are vacant. Bailey real estate listings include condos, townhomes, and single family homes for sale. Commercial properties are also available. If you see a property you’re interested in, contact a Bailey real estate agent to arrange a tour today!
Bailey, North Carolina has a population of 420. Bailey is more family-centric than the surrounding county with 29.31% of the households containing married families with children. The county average for households married with children is 24.49%.
The median household income in Bailey, North Carolina is $42,404. The median household income for the surrounding county is $52,837 compared to the national median of $69,021. The median age of people living in Bailey is 43.4 years.
Bailey Weather
The average high temperature in July is 90.1 degrees, with an average low temperature in January of 29.1 degrees. The average rainfall is approximately 45.5 inches per year, with 1.2 inches of snow per year.







