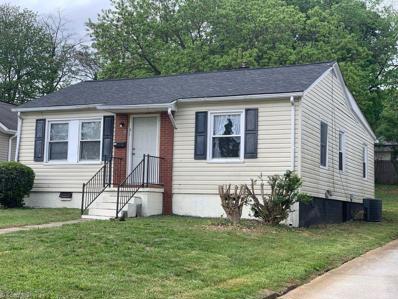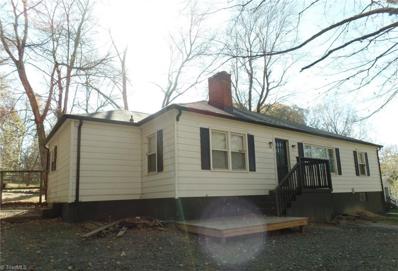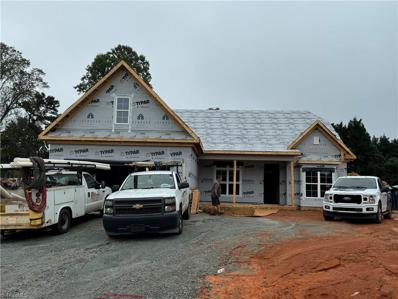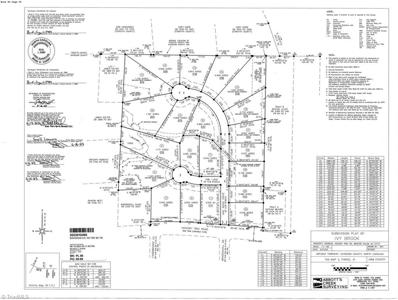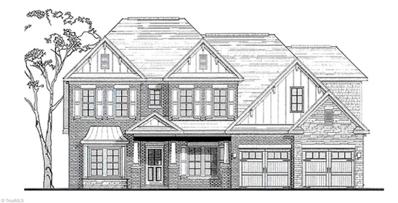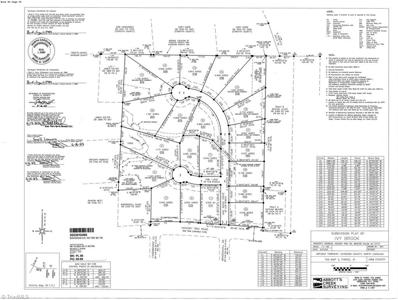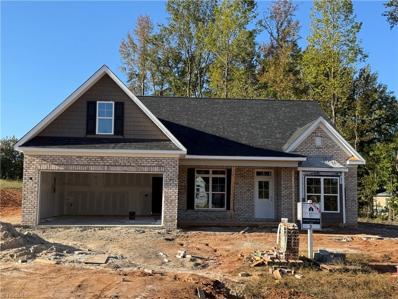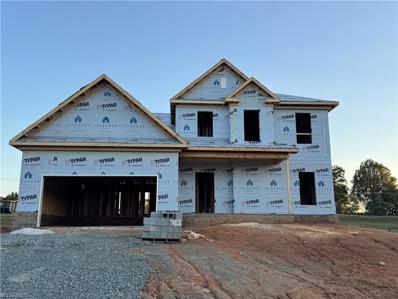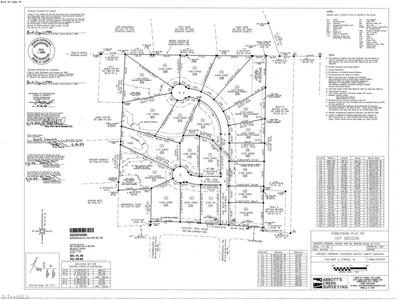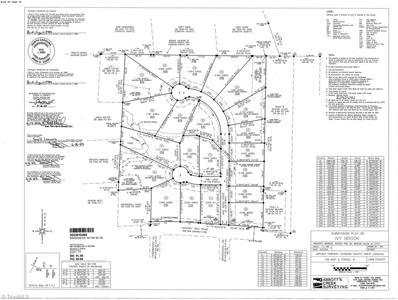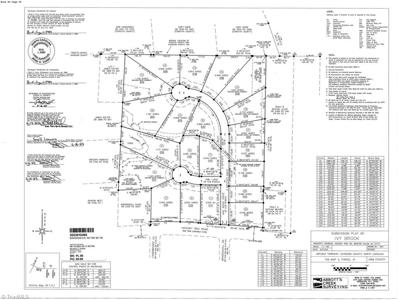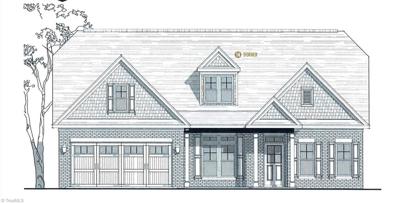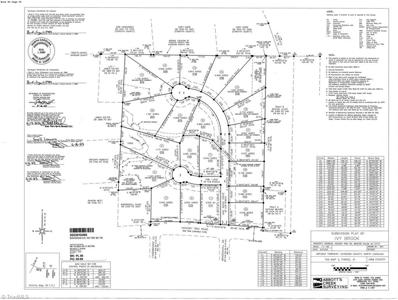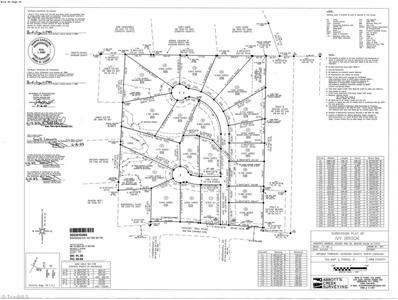Winston Salem NC Homes for Sale
- Type:
- Single Family
- Sq.Ft.:
- 2,176
- Status:
- Active
- Beds:
- 4
- Lot size:
- 0.13 Acres
- Year built:
- 2024
- Baths:
- 2.50
- MLS#:
- 1144055
- Subdivision:
- Miller's Reserve
ADDITIONAL INFORMATION
This home has a two-story foyer, which leads into the dining area. Downstairs you will find a wonderfully open great room with the option to add a gas log fireplace. Open to the great room and the breakfast area is the fully functional Kitchen. The kitchen has plenty of workspaces, even more, when you elect to add the optional island. It also has tons of storage augmented by a large pantry. It also has open access to the formal dining room. The optional chef’s package includes a gas cooktop and a hood, a built-in oven with a microwave above. Upstairs the primary suite has a large walk-in closet with an entry to the bedroom, and another walk-in closet accessible from the primary bathroom. The bathroom can be built with a double sink vanity, and either a large walk-in shower and oversized linen closet, or a separate shower and tub. Bedrooms two, three, and four are also located upstairs. Joining them is a second full bathroom and the laundry room.. Pictures are of the home!
- Type:
- Single Family
- Sq.Ft.:
- 2,069
- Status:
- Active
- Beds:
- 3
- Year built:
- 2024
- Baths:
- 2.00
- MLS#:
- 1143948
- Subdivision:
- Friedberg Village
ADDITIONAL INFORMATION
Our one-level townhome is located in Friedberg Village, visit and see how this Open Floorplan With sunroom and beautiful trim work will impress you. The Exterior is all brick with landscaping to highlight When entering going into the living room you pass the formal dining room and see the Skylights and a see-through stone fireplace. Our kitchens have white 42” cabinets for ample cabinet space, Plus quartz countertops and gas cooktops. At day end the Primary bedroom with a tray Ceiling and primary bath with double sinks, tile shower, and enclosed toilet for added privacy. I almost forgot the patio for your nightcap. Residents have access to the Community clubhouse plus saltwater swimming pool, exercise equipment, putting green And ample space to socialize.
- Type:
- Single Family
- Sq.Ft.:
- 1,895
- Status:
- Active
- Beds:
- 3
- Year built:
- 2024
- Baths:
- 2.00
- MLS#:
- 1143363
- Subdivision:
- Friedberg Village
ADDITIONAL INFORMATION
One Level townhome located in Friedberg Village, visit and see how this Open Floorplan, beautiful trim work will impress you. The Exterior is all brick with landscaping to highlight your home. Upon entering the living room, you pass the formal dining room and see the Skylights plus a stone fireplace. Our kitchens have 42” cabinets for ample cabinet space, plus quartz countertops, gas cooktops and stainless-steel appliances. At day end the Primary Bedroom With a tray ceiling, bath with double sinks, 5 t. tile shower, and enclosed toilet for added privacy, will help you relax. I almost forgot the 6’ brick patio for your nightcap. Residents have access to the Community clubhouse plus a saltwater swimming pool, exercise equipment, putting green, and ample space to socialize. Enjoy the low Davidson County taxes! Ready Now!
- Type:
- Single Family
- Sq.Ft.:
- 2,303
- Status:
- Active
- Beds:
- 3
- Year built:
- 2024
- Baths:
- 2.00
- MLS#:
- 1143218
- Subdivision:
- Friedberg Village
ADDITIONAL INFORMATION
The Manhattan plan by Keystone offers 3 bedrooms and 2 baths in a split floor plan, offering lots of privacy to the primary suite, which is on the main level. The primary bath has a 5’ceramic tile shower with a frameless shower door. All The Chef's Kitchen with 42” cabinets, gas cooktop quartz countertops, and a large island with a sink in it will accommodate up to 5 bar stools at the counter. The breakfast area, formal dining, vaulted family room, and laundry room complete the main level interior. Stone to ceiling on Fireplace surround, 2nd-floor bonus room is an added feature plus, a covered Lanai is enclosed by a 6’ brick fence for privacy. The 5,000 sq. ft. The clubhouse includes a saltwater swimming pool, exercise room, pool table, TV area, and putting green. Move in ready!
- Type:
- Single Family
- Sq.Ft.:
- 2,117
- Status:
- Active
- Beds:
- 3
- Year built:
- 2024
- Baths:
- 3.00
- MLS#:
- 1143217
- Subdivision:
- Friedberg Village
ADDITIONAL INFORMATION
This two-story townhome features a large primary suite on the main level. It is dressed to impress with a tray ceiling. The private master bathroom is spacious, has a huge walk-in closet, and can be built with either a large walk-in shower complete with two seats, or a separate shower and tub. The kitchen and dining room, on the first floor, are open to the great room, which has a vaulted ceiling and a gas log fireplace. This plan also offers an optional sunroom with a dual-sided fireplace. Completing the main level are the laundry, second bedroom, and full bathroom. The second floor includes a large bonus room/ loft with skylights and an office/3rd bedroom, as well as a third full bathroom. Ready Now!
- Type:
- Single Family
- Sq.Ft.:
- 2,281
- Status:
- Active
- Beds:
- 4
- Lot size:
- 0.13 Acres
- Year built:
- 2021
- Baths:
- 3.00
- MLS#:
- 1141101
- Subdivision:
- Bridgton Place
ADDITIONAL INFORMATION
Welcome to 1642 Mariners Dr. This home is practically new! It offers a combination of main level living, an open floor plan, and has new solar panels which make it super energy efficient. Having the primary bedroom on the main level adds convenience and accessibility, while the extra-large kitchen island, double ovens, and ample cabinet and counter space make for a great culinary experience. Upstairs you will find the 4th bedroom with a full bathroom and bonus area. Being conveniently located near shopping and highways adds to the practicality and accessibility of the home. With the comfortability and efficient living space that this home offers who wouldn't want to make it their own. Agents please see agent only remarks.
- Type:
- Single Family
- Sq.Ft.:
- 1,152
- Status:
- Active
- Beds:
- 3
- Lot size:
- 0.25 Acres
- Year built:
- 1955
- Baths:
- 2.00
- MLS#:
- 1141578
- Subdivision:
- Bahnson Place
ADDITIONAL INFORMATION
For Sale with possible Seller Financing. Cute 3-bedroom 2-bath bungalow in Washington Park just off Silas Creek Parkway, Peters Creek Parkway, Highway 52 and I-40 with short drive to hospitals, Forsyth Tech, NCSA, Old Salem and downtown Winston Salem. Nearby shopping includes Arcadia Market and Deli, Compare Market, Parkway Plaza, numerous eateries, salons, banks and small businesses with short drive to Starbucks, Aldi, Lowes Home Improvement, Lidl and Walmart. Home features include rear parking, deck with entry into dining room/kitchen, backyard storage shed, heat pump and new roof.
- Type:
- Single Family
- Sq.Ft.:
- 1,568
- Status:
- Active
- Beds:
- 3
- Lot size:
- 0.8 Acres
- Year built:
- 1950
- Baths:
- 2.50
- MLS#:
- 1127023
ADDITIONAL INFORMATION
Pre Auction Bidding begins April 15, 2024 at 10:00 am. Auction Sale 1114 Property 2370 West Clemonville Road is a valuable 3 bedrooms 2.5 bath home. Spacious kitchen Main level laundry. Master suite with private bath. large living room with original decorative mantle. Hard wood floors. Pull Down Attic Stairs with great storage, Full walkout basement. The lot is partially fenced so you can run and play! The Beautiful Canopy of trees are priceless. New City Water! Move in ready. Get enjoying!! NCAL6901 NCAF6093 see Agent remarks on where to submit offers. Buyer Premium to apply.
- Type:
- Single Family
- Sq.Ft.:
- 2,764
- Status:
- Active
- Beds:
- 3
- Lot size:
- 0.68 Acres
- Year built:
- 2024
- Baths:
- 3.00
- MLS#:
- 1124939
- Subdivision:
- Ivy Brook
ADDITIONAL INFORMATION
Embrace the charm of the Lily Traditional plan, boasting a seamless flow between living spaces. The bonus room adds versatility, perfect for a home office, media room, or additional living area. This stunning property offers the perfect blend of comfort, style, and functionality. 3 spacious bedrooms, each offering ample space and natural light. The main-level living ensures convenience and accessibility for all. 3 beautifully appointed baths, ensuring privacy and comfort for you and your guests. Admire the classic elegance of the brick exterior, offering timeless appeal and low maintenance. This meticulously crafted home offers the perfect blend of luxury, comfort, and functionality.
- Type:
- Single Family
- Sq.Ft.:
- n/a
- Status:
- Active
- Beds:
- n/a
- Lot size:
- 0.62 Acres
- Year built:
- 2024
- Baths:
- MLS#:
- 1124936
- Subdivision:
- Ivy Brook
ADDITIONAL INFORMATION
New Subdivision located in the well-established area of North Davidson county, the new Ivy Brook community is coming soon. These all-brick single family and patio style homes feature granite countertops, hardwood flooring, and much more. Ivy Brook is conveniently located just off Hickory Tree Road in the Oak Grove school district. With several versatile floorplans to choose from, you will have the ability to customize your home from our many structural design options. Let us help you create your dream home at Ivy Brook.
- Type:
- Single Family
- Sq.Ft.:
- 3,482
- Status:
- Active
- Beds:
- 4
- Lot size:
- 1.22 Acres
- Year built:
- 2024
- Baths:
- 3.50
- MLS#:
- 1124932
- Subdivision:
- Ivy Brook
ADDITIONAL INFORMATION
New Subdivision located in the well-established area of North Davidson county, the new Ivy Brook community is coming soon. These all-brick single family and patio style homes feature granite countertops, hardwood flooring, and much more. Ivy Brook is conveniently located just off Hickory Tree Road in the Oak Grove school district. With several versatile floorplans to choose from, you will have the ability to customize your home from our many structural design options. Let us help you create your dream home at Ivy Brook.
- Type:
- Single Family
- Sq.Ft.:
- n/a
- Status:
- Active
- Beds:
- n/a
- Lot size:
- 0.83 Acres
- Year built:
- 2024
- Baths:
- MLS#:
- 1124929
- Subdivision:
- Ivy Brook
ADDITIONAL INFORMATION
New Subdivision located in the well-established area of North Davidson county, the new Ivy Brook community is coming soon. These all-brick single family and patio style homes feature granite countertops, hardwood flooring, and much more. Ivy Brook is conveniently located just off Hickory Tree Road in the Oak Grove school district. With several versatile floorplans to choose from, you will have the ability to customize your home from our many structural design options. Let us help you create your dream home at Ivy Brook.
- Type:
- Single Family
- Sq.Ft.:
- 2,151
- Status:
- Active
- Beds:
- 3
- Lot size:
- 0.94 Acres
- Year built:
- 2024
- Baths:
- 2.00
- MLS#:
- 1124914
- Subdivision:
- Ivy Brook
ADDITIONAL INFORMATION
Lily Traditional plan, has a seamless flow between living spaces. This stunning property offers the perfect blend of comfort, style, and functionality. 3 spacious bedrooms, each offering ample space and natural light. The main-level living ensures convenience and accessibility for all. 2 beautifully appointed baths, ensuring privacy and comfort for you and your guests. Admire the classic elegance of the brick exterior, offering timeless appeal and low maintenance. This meticulously crafted home offers the perfect blend of luxury, comfort, and functionality.
- Type:
- Single Family
- Sq.Ft.:
- 2,898
- Status:
- Active
- Beds:
- 4
- Lot size:
- 0.66 Acres
- Year built:
- 2024
- Baths:
- 3.50
- MLS#:
- 1124911
- Subdivision:
- Ivy Brook
ADDITIONAL INFORMATION
New Subdivision located in the well-established area of North Davidson county, the new Ivy Brook community is coming soon. These all-brick single family and patio style homes feature granite countertops, hardwood flooring, and much more. Ivy Brook is conveniently located just off Hickory Tree Road in the Oak Grove school district. With several versatile floorplans to choose from, you will have the ability to customize your home from our many structural design options. Let us help you create your dream home at Ivy Brook.
- Type:
- Single Family
- Sq.Ft.:
- n/a
- Status:
- Active
- Beds:
- n/a
- Lot size:
- 0.8 Acres
- Year built:
- 2024
- Baths:
- MLS#:
- 1124922
- Subdivision:
- Ivy Brook
ADDITIONAL INFORMATION
New Subdivision located in the well-established area of North Davidson county, the new Ivy Brook community is coming soon. These all-brick single family and patio style homes feature granite countertops, hardwood flooring, and much more. Ivy Brook is conveniently located just off Hickory Tree Road in the Oak Grove school district. With several versatile floorplans to choose from, you will have the ability to customize your home from our many structural design options. Let us help you create your dream home at Ivy Brook.
- Type:
- Single Family
- Sq.Ft.:
- n/a
- Status:
- Active
- Beds:
- n/a
- Lot size:
- 1.17 Acres
- Year built:
- 2024
- Baths:
- MLS#:
- 1124921
- Subdivision:
- Ivy Brook
ADDITIONAL INFORMATION
New Subdivision located in the well-established area of North Davidson county, the new Ivy Brook community is coming soon. These all-brick single family and patio style homes feature granite countertops, hardwood flooring, and much more. Ivy Brook is conveniently located just off Hickory Tree Road in the Oak Grove school district. With several versatile floorplans to choose from, you will have the ability to customize your home from our many structural design options. Let us help you create your dream home at Ivy Brook.
- Type:
- Single Family
- Sq.Ft.:
- n/a
- Status:
- Active
- Beds:
- n/a
- Lot size:
- 1.35 Acres
- Year built:
- 2024
- Baths:
- MLS#:
- 1124917
- Subdivision:
- Ivy Brook
ADDITIONAL INFORMATION
New Subdivision located in the well-established area of North Davidson county, the new Ivy Brook community is coming soon. These all-brick single family and patio style homes feature granite countertops, hardwood flooring, and much more. Ivy Brook is conveniently located just off Hickory Tree Road in the Oak Grove school district. With several versatile floorplans to choose from, you will have the ability to customize your home from our many structural design options. Let us help you create your dream home at Ivy Brook.
- Type:
- Single Family
- Sq.Ft.:
- n/a
- Status:
- Active
- Beds:
- n/a
- Lot size:
- 0.91 Acres
- Year built:
- 2024
- Baths:
- MLS#:
- 1124931
- Subdivision:
- Ivy Brook
ADDITIONAL INFORMATION
New Subdivision located in the well-established area of North Davidson county, the new Ivy Brook community is coming soon. These all-brick single family and patio style homes feature granite countertops, hardwood flooring, and much more. Ivy Brook is conveniently located just off Hickory Tree Road in the Oak Grove school district. With several versatile floorplans to choose from, you will have the ability to customize your home from our many structural design options. Let us help you create your dream home at Ivy Brook.
- Type:
- Single Family
- Sq.Ft.:
- n/a
- Status:
- Active
- Beds:
- n/a
- Lot size:
- 1.1 Acres
- Year built:
- 2024
- Baths:
- MLS#:
- 1124928
- Subdivision:
- Ivy Brook
ADDITIONAL INFORMATION
New Subdivision located in the well-established area of North Davidson county, the new Ivy Brook community is coming soon. These all-brick single family and patio style homes feature granite countertops, hardwood flooring, and much more. Ivy Brook is conveniently located just off Hickory Tree Road in the Oak Grove school district. With several versatile floorplans to choose from, you will have the ability to customize your home from our many structural design options. Let us help you create your dream home at Ivy Brook.
- Type:
- Single Family
- Sq.Ft.:
- n/a
- Status:
- Active
- Beds:
- n/a
- Lot size:
- 1.3 Acres
- Year built:
- 2024
- Baths:
- MLS#:
- 1124927
- Subdivision:
- Ivy Brook
ADDITIONAL INFORMATION
New Subdivision located in the well-established area of North Davidson county, the new Ivy Brook community is coming soon. These all-brick single family and patio style homes feature granite countertops, hardwood flooring, and much more. Ivy Brook is conveniently located just off Hickory Tree Road in the Oak Grove school district. With several versatile floorplans to choose from, you will have the ability to customize your home from our many structural design options. Let us help you create your dream home at Ivy Brook.
- Type:
- Single Family
- Sq.Ft.:
- n/a
- Status:
- Active
- Beds:
- n/a
- Lot size:
- 1 Acres
- Year built:
- 2024
- Baths:
- MLS#:
- 1123037
- Subdivision:
- Ivy Brook
ADDITIONAL INFORMATION
Located in the well-established area of North Davidson county, the new Ivy Brook community offering 21 lots. These all-brick single family and patio style homes feature granite countertops, hardwood flooring, and much more. Ivy Brook is conveniently located just off Hickory Tree Road in the Oak Grove school district. With several versatile floor plans to choose from, you will have the ability to customize your home from our many structural design options. Let us help you create your dream home at Ivy Brook.
Andrea Conner, License #298336, Xome Inc., License #C24582, [email protected], 844-400-9663, 750 State Highway 121 Bypass, Suite 100, Lewisville, TX 75067

Information is deemed reliable but is not guaranteed. The data relating to real estate for sale on this web site comes in part from the Internet Data Exchange (IDX) Program of the Triad MLS, Inc. of High Point, NC. Real estate listings held by brokerage firms other than Xome Inc. are marked with the Internet Data Exchange logo or the Internet Data Exchange (IDX) thumbnail logo (the TRIAD MLS logo) and detailed information about them includes the name of the listing brokers. Sale data is for informational purposes only and is not an indication of a market analysis or appraisal. Copyright © 2024 TRIADMLS. All rights reserved.
Winston Salem Real Estate
The median home value in Winston Salem, NC is $229,400. This is lower than the county median home value of $247,500. The national median home value is $338,100. The average price of homes sold in Winston Salem, NC is $229,400. Approximately 47.66% of Winston Salem homes are owned, compared to 40.28% rented, while 12.06% are vacant. Winston Salem real estate listings include condos, townhomes, and single family homes for sale. Commercial properties are also available. If you see a property you’re interested in, contact a Winston Salem real estate agent to arrange a tour today!
Winston Salem 27127 is less family-centric than the surrounding county with 26.91% of the households containing married families with children. The county average for households married with children is 27.25%.
Winston Salem Weather






