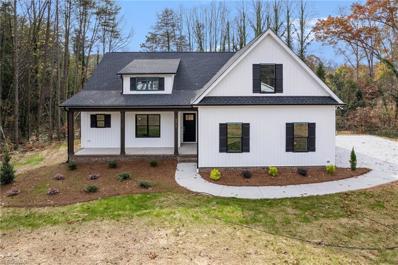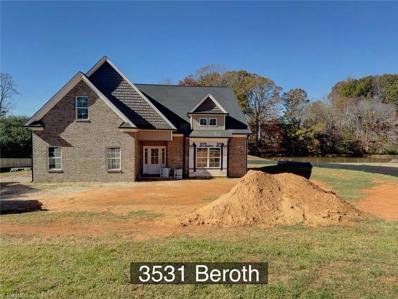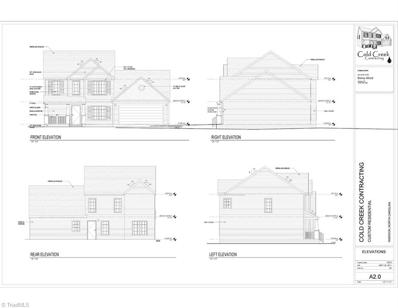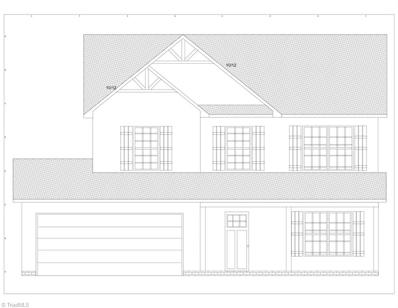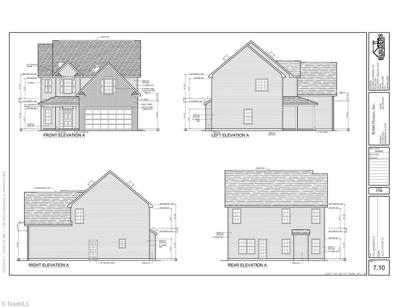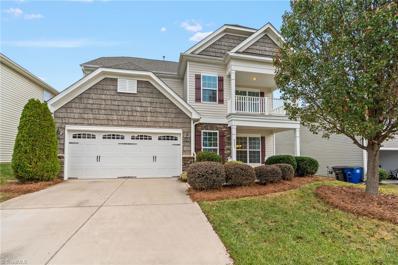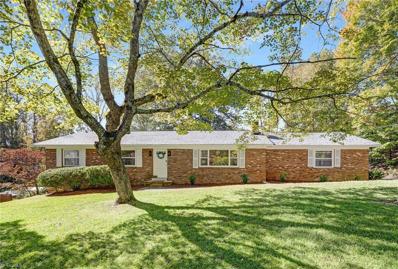Pfafftown NC Homes for Sale
- Type:
- Single Family
- Sq.Ft.:
- 2,223
- Status:
- NEW LISTING
- Beds:
- 4
- Lot size:
- 0.22 Acres
- Year built:
- 2007
- Baths:
- 3.00
- MLS#:
- 1165654
- Subdivision:
- R. Don Cain
ADDITIONAL INFORMATION
Looking for a 4 bedroom 3 full bathroom home in an established neighborhood? Look no further as this move in ready home is located in a cul-de-sac and offers privacy in the backyard. Owner has updated the main level flooring with Luxury Vinyl plank. This home provides plenty of outside storage with an extra building. Come see and enjoy the PRIVATE backyard with a covered patio and a fenced yard. This neighborhood offers a playground and well-lit streets. Come check this one out today so you can make it your new home in 2025.
- Type:
- Single Family
- Sq.Ft.:
- 1,466
- Status:
- NEW LISTING
- Beds:
- 3
- Lot size:
- 0.28 Acres
- Year built:
- 2002
- Baths:
- 2.00
- MLS#:
- 1165413
- Subdivision:
- Long Creek Village
ADDITIONAL INFORMATION
Welcome Home! This charming one-level home offers a perfect blend of comfort & style. With 3bedrooms, 2bathrooms & over 1400sqft, there’s ample space to live comfortably. The interior boasts beautiful laminate flooring, adding warmth & elegance to living spaces. The living room with a warm gas fireplace is perfect for relaxing or hosting guests, with plenty of natural light, in a welcoming atmosphere. The heart of the home is the kitchen, featuring stainless steel appliances, beautiful cabinetry and an adjacent dining room. Outside, a patio overlooks a flat, fenced backyard, providing an ideal spot for grilling out or simply enjoying the neighborhood surroundings. The property includes a 2-car garage, offering extra storage space. And summers will be exciting at the neighborhood pool! This home combines the best of indoor/outdoor living…a perfect retreat for anyone looking for a well-designed home on a convenient corner lot. Schedule a showing today! This home won’t last long!
- Type:
- Single Family
- Sq.Ft.:
- 2,011
- Status:
- NEW LISTING
- Beds:
- 3
- Lot size:
- 0.34 Acres
- Year built:
- 2024
- Baths:
- 2.50
- MLS#:
- 1165582
- Subdivision:
- Reagan Point
ADDITIONAL INFORMATION
The Stoddard Plan offers lots of room for entertainment on the main level with 3 large bedrooms and a loft located upstairs. The laundry room is also located upstairs with the bedrooms, for convenient access. This is a final opportunity to live in Reagan Point.
- Type:
- Single Family
- Sq.Ft.:
- 2,191
- Status:
- NEW LISTING
- Beds:
- 3
- Lot size:
- 1.45 Acres
- Year built:
- 1994
- Baths:
- 2.50
- MLS#:
- 1165338
- Subdivision:
- Robinhood West
ADDITIONAL INFORMATION
Open layout home on a serene wooded lot in an established neighborhood. The kitchen boasts granite counters, SS appliances, large island, storage, and recessed lighting. Natural light floods the living and kitchen areas. Primary bedroom with en suite spa bath includes a soaking tub, double vanity, glass-enclosed shower, in-floor heat, and a spacious walk-in closet. Bonus areas: finished basement and bonus room, upstairs upper level and lower-level room, practical laundry, and fenced yard.
Open House:
Sunday, 12/22 1:00-5:00PM
- Type:
- Single Family
- Sq.Ft.:
- 1,555
- Status:
- Active
- Beds:
- 3
- Lot size:
- 0.46 Acres
- Year built:
- 1985
- Baths:
- 2.00
- MLS#:
- 1164946
- Subdivision:
- Cutters Creek
ADDITIONAL INFORMATION
Welcome to your dream home located in a peaceful cul-de-sac in this nice Pfafftown neighborhood in a great school district. This charming residence features 3 bedrooms and 2 full baths. The spacious laundry room is making chores a breeze, and the bonus room in the finished basement, perfect for a home office, playroom, or media space. Step outside to discover a fenced-in backyard, ideal for pets and outdoor gatherings. You'll love the raised garden beds, perfect for growing your own vegetables or flowers, and the convenient storage shed for all your gardening tools and outdoor equipment. Located just minutes from variety of restaurants and grocery stores, this home offers both tranquility and convenience. Don't miss your chance to make this lovely property your own- schedule a showing today!
- Type:
- Single Family
- Sq.Ft.:
- 2,203
- Status:
- Active
- Beds:
- 3
- Lot size:
- 0.51 Acres
- Year built:
- 1967
- Baths:
- 2.50
- MLS#:
- 1164882
- Subdivision:
- Grandview
ADDITIONAL INFORMATION
Superb home for entertaining with three spacious living areas (LR/DEN + Playroom/game room). Beautiful open kitchen/breakfast room with granite countertops, tile backsplash, Daikin wall unit (2020). Sunny LR with large picture window, and FP with infrared gas logs. Primary BR with 2 closets (1) is WIC and large renovated bathroom. Heat Pump (2021), Den is a walkout daylight room that opens to backyard (freestanding gas stove/supplemental heat). L-shaped game room (2nd lower level ) boasts approx 575+- SF that is NOT counted in total square footage as just below 7' ceiling height rule (ceiling height is approx. 6'11") with pool table that conveys, large, real masonry FP, + built-in shelves, recessed lights and huge laundry room (14'7" x 11' that is not heated or counted in sf). Beautiful partially wooded, fenced backyard with utility building, adorable treehouse and dog kennel-all convey. Updated flooring: wood floors in LR. Tiled floors in KIT and baths. Septic tank replaced (2020).
- Type:
- Single Family
- Sq.Ft.:
- 1,784
- Status:
- Active
- Beds:
- 3
- Lot size:
- 0.54 Acres
- Year built:
- 1991
- Baths:
- 3.00
- MLS#:
- 4204379
ADDITIONAL INFORMATION
This charming and completely updated 3 BR 2 1/2 Bath house combines modern living with timeless charm. Enjoy peaceful mornings or evenings on the large front porch, perfect for relaxing in a rocking chair. The open concept kitchen flows seamlessly into the main living room making it ideal for entertaining with easy access to the back deck. The home features beautiful floors and an abundance of natural light. The second level laundry room adds convenience to daily living. The unfinished basement offering plenty of storage or space for a work room or potential for future expansion. This home has it all!
- Type:
- Single Family
- Sq.Ft.:
- 1,365
- Status:
- Active
- Beds:
- 3
- Lot size:
- 2.67 Acres
- Year built:
- 1966
- Baths:
- 2.00
- MLS#:
- 1164294
ADDITIONAL INFORMATION
Discover the perfect blend of classic charm and modern convenience in this delightful 1966 brick ranch nestled on a serene 2.67-acre lot. This property is unique in that it offers a tranquil escape, much like a park, featuring a babbling creek, and a beautiful yard, with a firepit, that is partially fenced. This home features three bedrooms and two baths, and a spacious unfinished basement. Enjoy the warm ambiance of hardwood floors throughout the main living areas and bedrooms. Tile flooring in the kitchen and baths. Large kitchen equipped with modern appliances, making meal prep a breeze. Laundry is in the basement. Unwind on the quaint screen porch, or explore the expansive yard, perfect for outdoor activities and entertaining. The low maintenance brick exterior and circle driveway add a touch of timeless elegance to this lovely home. USDA Eligible Location. Don't miss this opportunity to own your own piece of paradise. Schedule your private showing today!
Open House:
Saturday, 12/21 8:00-7:00PM
- Type:
- Single Family
- Sq.Ft.:
- 1,548
- Status:
- Active
- Beds:
- 3
- Lot size:
- 0.02 Acres
- Year built:
- 2020
- Baths:
- 2.50
- MLS#:
- 1164128
- Subdivision:
- Long Creek Village
ADDITIONAL INFORMATION
Welcome to your dream home, beautifully designed with a neutral color paint scheme that lends an air of sophistication and elegance. The kitchen steals the show with all stainless steel appliances, an accent backsplash, and a convenient kitchen island perfect for meal prep. Not to be outdone, the primary bathroom boasts double sinks, ensuring plenty of space for your morning routine. This home is a perfect blend of style and functionality, waiting for you to make it your own.
- Type:
- Single Family
- Sq.Ft.:
- 1,404
- Status:
- Active
- Beds:
- 3
- Lot size:
- 0.57 Acres
- Year built:
- 1969
- Baths:
- 2.00
- MLS#:
- 1163678
ADDITIONAL INFORMATION
Charming 3-bedroom, 2-bath brick ranch with a partially finished basement (not included in square footage) offering endless potential. This time capsule home is filled with character, featuring exposed beams throughout that add warmth and charm to the living spaces. Located directly across from Reagan High School, it's the perfect spot for easy access to local amenities and schools. Expansive yard and deck. Everything in the home is for sale, giving you a unique opportunity to own a piece of history. Don't miss out on this rare find! Buried oil tank on property is currently in use. Home is an estate and is being sold as is.
- Type:
- Single Family
- Sq.Ft.:
- 1,477
- Status:
- Active
- Beds:
- 3
- Lot size:
- 0.04 Acres
- Year built:
- 1999
- Baths:
- 2.00
- MLS#:
- 1163625
- Subdivision:
- Bethania Oaks Townhomes
ADDITIONAL INFORMATION
This charming 3-bedroom, 2-bath townhome won't last on the market long, offering both convenience and comfort. Meticulously maintained, it presents an excellent opportunity for both investors and first-time homebuyers alike. The home features a spacious and inviting layout, including a cozy covered porch perfect for relaxing or entertaining. Priced competitively, this property is a great value in today's market, with plenty of potential for long-term growth. Don’t miss out on the opportunity to make this home yours!
- Type:
- Single Family
- Sq.Ft.:
- 1,020
- Status:
- Active
- Beds:
- 2
- Lot size:
- 0.54 Acres
- Year built:
- 1951
- Baths:
- 2.00
- MLS#:
- 1162815
- Subdivision:
- Seven Hills
ADDITIONAL INFORMATION
The solid workmanship and character of the 1950's with completely updated everything! You will absolutely fall in love!! New wiring with room to grow, new plumbing, new sheetrock, new appliances, new roof, new windows, new doors, new insulation, new HVAC, new hot water heater, new vapor barrier in crawl space, new concrete driveway, new front/rear porch, new hardwood cabinets, new granite countertops, new custom tiled shower, new bathroom fixtures and vanities, new high end thicker LVP flooring, new ceiling fans, new smoke detectors, new recessed lighting and fixtures, large primary walk-in closet, large yard, outdoor covered outlets, many inside outlets throughout for all possibilities!! Light landscaping began to add to the lovely charm of this gorgeous sweet move in ready cottage!
- Type:
- Single Family
- Sq.Ft.:
- 1,939
- Status:
- Active
- Beds:
- 3
- Lot size:
- 1.12 Acres
- Year built:
- 2024
- Baths:
- 2.00
- MLS#:
- 1163496
ADDITIONAL INFORMATION
Welcome to 2218 Vienna Dozier road! This brand new construction home sits on over 1 acre of land in the highly coveted Raegan School District. Step into main level living with 3 beds and 2 bathrooms located on the main level! Soft close cabinets, high level granite and premium fixtures are throughout the home! The primary suite is oversized with an ensuite with tile shower, large walk in closet and room for all your clothes! Don't forget to check out the large bonus room above the garage. Perfect for a man cave or all your toys! Each bedroom is generously sized, with large closets! Luxury vinyl plank floors through the main level, each bedroom has carpet and the bathrooms have tile flooring. Spend your mornings on the covered front porch, or the back deck. Come see this one this week before it's gone!
- Type:
- Single Family
- Sq.Ft.:
- 2,750
- Status:
- Active
- Beds:
- 4
- Lot size:
- 0.8 Acres
- Year built:
- 2024
- Baths:
- 3.50
- MLS#:
- 1163048
- Subdivision:
- Beroth Heights
ADDITIONAL INFORMATION
Estimated completion January. New construction on over 1 acre. Primary with ensuite on main with additional 3 bedrooms and loft on second floor. 1 yr Builder warranty
- Type:
- Single Family
- Sq.Ft.:
- 2,011
- Status:
- Active
- Beds:
- 3
- Lot size:
- 0.26 Acres
- Year built:
- 2024
- Baths:
- 2.50
- MLS#:
- 1162867
- Subdivision:
- Reagan Point
ADDITIONAL INFORMATION
The Stoddard Plan offers lots of room for entertainment on the main level with 3 large bedrooms and a loft located upstairs. The laundry room is also located upstairs with the bedrooms, for convenient access. This is a final opportunity to live in Reagan Point.
$354,000
4770 Duffer Lane Pfafftown, NC 27040
- Type:
- Single Family
- Sq.Ft.:
- 2,796
- Status:
- Active
- Beds:
- 4
- Lot size:
- 0.51 Acres
- Year built:
- 1964
- Baths:
- 3.00
- MLS#:
- 1162748
- Subdivision:
- Grandview
ADDITIONAL INFORMATION
Charming and Spacious Home located on a desirable corner lot with a circle drive. This inviting home offers the perfect combination of comfort and functionality. Featuring 4 bedrooms and 3 baths, there’s plenty of room for the whole family. The large bay window in the Livingroom allows for an abundance of natural light. The eat-in kitchen is perfect for casual meals, while the sep dining room is ideal for more formal gatherings. The lower level includes a cozy den, kitchenette, and an addl bedroom, making it a great space for guests, a home office, or entertainment. Addl highlights include a lg laundry room with a wash sink, a bsmt garage for your car and storage. An enclosed porch for year-round enjoyment. Enjoy outdoor living on the front porch or the open patio in the back, offering plenty of space for relaxation and entertaining. Other features include a new roof. Conveniently located in the highly sought-after Reagan School District, this home has everything you need and more.
- Type:
- Single Family
- Sq.Ft.:
- 1,996
- Status:
- Active
- Beds:
- 4
- Lot size:
- 1.08 Acres
- Year built:
- 2021
- Baths:
- 3.00
- MLS#:
- 1162591
- Subdivision:
- Seven Hills
ADDITIONAL INFORMATION
Discover a harmonious blend of sustainable living and modern comfort at Vienna Dozier Road in Pfafftown! Nestled on an full acre lot, this home is designed for convenience and efficiency. Enjoy bright, spacious interiors with abundant natural light, updated finishes, and thoughtful touches throughout. The fully fenced backyard and the outdoor area is perfect for relaxing or entertaining. This charming home features solar panels that offset nearly 100% of electricity use, giving you energy independence and reducing utility costs. Located in a tranquil neighborhood, yet close to local amenities and schools, this property offers an incredible opportunity to enjoy eco-friendly living without compromising on style or comfort. USDA eligible.
- Type:
- Single Family
- Sq.Ft.:
- 1,639
- Status:
- Active
- Beds:
- 3
- Lot size:
- 0.29 Acres
- Year built:
- 2024
- Baths:
- 2.50
- MLS#:
- 1162146
- Subdivision:
- Reagan Point
ADDITIONAL INFORMATION
Make yourself at home in this 2 story beauty. Enjoy the spacious family room with laminate vinyl plank flooring with the open feel to the kitchen and breakfast area. Kitchen has granite countertops and solid wood cabinets with slow close mechanisms. A separate dining room finishes off the main level for a more formal feel if needed. Wood stairs with iron pickets and oak handrail leads to 2nd level bedrooms. Primary suite showcases a walk in closet and full bath with tile floor and separate shower. Bonus space off of the primary could be used as a small office or another closet as needed.
- Type:
- Single Family
- Sq.Ft.:
- 1,710
- Status:
- Active
- Beds:
- 4
- Lot size:
- 0.21 Acres
- Year built:
- 2024
- Baths:
- 2.50
- MLS#:
- 1162076
- Subdivision:
- Reagan Point
ADDITIONAL INFORMATION
New construction home in Reagans Point, beautiful community. This 4 bedroom home gives everything you need. First floor living area has laminate vinyl plank flooring for beauty and long wear. Large kitchen/dining area with granite countertops, stainless steel appliances (microwave, DW and range) and solid wood cabinetry with slow close hinges. Wood stairs lead to 2nd level bedrooms with carpet to keep the feet toasty. Primary bedroom features walk in closet, ceiling fan and bath with tile flooring and separate tiled shower with glass enclosure.
- Type:
- Single Family
- Sq.Ft.:
- 1,833
- Status:
- Active
- Beds:
- 4
- Lot size:
- 0.21 Acres
- Year built:
- 2024
- Baths:
- 2.50
- MLS#:
- 1161827
- Subdivision:
- Reagan Point
ADDITIONAL INFORMATION
Step into this beautiful 4 bedroom and feel like you are home. LVP flooring for beauty and cleaning ease. SOLID WOOD cabinets with SOFT close hinges. GRANITE countertops and STAINLESS STEEL appliances with an island to work at. Solid wood stairs lead to second level bedrooms and laundry center. Primary bedroom features walk in closet, ceiling fan and full bath with separate TILE shower with GLASS ENCLOSURE. The 2 car garage and paved drive make coming home a breeze!
- Type:
- Single Family
- Sq.Ft.:
- 2,984
- Status:
- Active
- Beds:
- 5
- Lot size:
- 0.14 Acres
- Year built:
- 2012
- Baths:
- 4.00
- MLS#:
- 1161667
- Subdivision:
- Old Towne Village
ADDITIONAL INFORMATION
Welcome home to this spacious 5 bedroom, 4 bath gem, complete with a 2-car garage and a private fenced backyard—perfect for gatherings, gardening, or simply relaxing in your own oasis. This well maintained property is thoughtfully designed with generous living areas and an open floor plan that flows effortlessly from room to room. The sun room is the perfect spot to spend an afternoon, or head to the back patio. Your guests can enjoy their own guest bedroom with full bathroom on the main level. On the second level, you will find the primary bedroom and en suite bathroom with garden tub and spacious closet, two additional bedrooms, another full bathroom, loft area and your own balcony. The third level offers a fifth bedroom and another full bathroom. This home contains plenty of room for living, entertainment, storage, or easily convert a bedroom into a home office.
- Type:
- Single Family
- Sq.Ft.:
- 1,575
- Status:
- Active
- Beds:
- 3
- Lot size:
- 0.46 Acres
- Year built:
- 1992
- Baths:
- 2.00
- MLS#:
- 1158409
- Subdivision:
- Robinwest
ADDITIONAL INFORMATION
This delightful Cape Cod-style home in Pfafftown has undergone extensive recent updates, including new carpeting, fresh paint, and renovated bathrooms. The main-level primary suite provides a private retreat, thoughtfully separated from the other two bedrooms, and features a walk-in closet with convenient bathroom access. The bathrooms have been enhanced with custom tile work and modern fixtures. This charming residence is ready for your personal touches to make it your own.
- Type:
- Single Family
- Sq.Ft.:
- 2,732
- Status:
- Active
- Beds:
- 4
- Lot size:
- 0.7 Acres
- Year built:
- 1961
- Baths:
- 2.00
- MLS#:
- 1160654
ADDITIONAL INFORMATION
OPEN HOUSE 2:00 TO 4:00 ON DEC. 8TH!! This home has been completely remodeled and is situated in an excellent location. Featuring all new roof, HVAC system, flooring, kitchen cabinets, appliances, and more. A new privacy fence enhances the backyard along with a new 20' x 11' deck. Upgrades continue with new granite countertops, sinks, tubs, vanities, light fixtures, windows, and blinds. The spacious basement is all new with a 2nd fireplace and an unfinished utility room.
- Type:
- Single Family
- Sq.Ft.:
- 1,425
- Status:
- Active
- Beds:
- 3
- Lot size:
- 0.69 Acres
- Year built:
- 1960
- Baths:
- 2.00
- MLS#:
- 1159134
ADDITIONAL INFORMATION
Welcome to 4420 Chebar Dr, Pfafftown, NC! This stunningly remodeled 3-bedroom, 2-bath ranch is situated in a charming, established neighborhood and is ready to welcome its new owners. Thoughtfully upgraded from top to bottom, this home is move-in ready—just bring your furniture! • Brand New Roof and Gutters • Completely Updated Kitchen • Stylishly Remodeled Bathrooms • Luxury Vinyl Plank Flooring Throughout Located minutes from schools, shopping, dining, parks, and the historic Bethania Visitor Center, you’ll enjoy the perfect blend of comfort and convenience. Don’t miss the chance to make this beautiful home yours!
- Type:
- Single Family
- Sq.Ft.:
- 2,490
- Status:
- Active
- Beds:
- 3
- Lot size:
- 0.46 Acres
- Year built:
- 1968
- Baths:
- 2.00
- MLS#:
- 1157173
- Subdivision:
- Wedgewood
ADDITIONAL INFORMATION
NEW PRICE!! Updated and ready for new owners, this brick, one level home features multiple living areas and offers open living spaces along with a great location! Enjoy Long Creek Park, with its 164 acres and walking trail, swimming pool and picnic shelter, all just around the corner. The living and dining room flow into the kitchen and den, which has a fireplace. Sunroom on the back of the home overlooks the fenced backyard with its mature landscaping. Three main level bedrooms and two baths, primary has an en-suite. Lower level daylight playroom has a second fireplace and a separate entrance.The home features a new roof, HVAC, all new kitchen and appliances, updated baths, flooring, lighting, and fresh paint. Most of the windows were just replaced. Spacious garage offers tons of storage, don't miss the opportunity to make this home yours!
Andrea Conner, License #298336, Xome Inc., License #C24582, [email protected], 844-400-9663, 750 State Highway 121 Bypass, Suite 100, Lewisville, TX 75067

Information is deemed reliable but is not guaranteed. The data relating to real estate for sale on this web site comes in part from the Internet Data Exchange (IDX) Program of the Triad MLS, Inc. of High Point, NC. Real estate listings held by brokerage firms other than Xome Inc. are marked with the Internet Data Exchange logo or the Internet Data Exchange (IDX) thumbnail logo (the TRIAD MLS logo) and detailed information about them includes the name of the listing brokers. Sale data is for informational purposes only and is not an indication of a market analysis or appraisal. Copyright © 2024 TRIADMLS. All rights reserved.
Andrea Conner, License #298336, Xome Inc., License #C24582, [email protected], 844-400-9663, 750 State Highway 121 Bypass, Suite 100, Lewisville, TX 75067

Data is obtained from various sources, including the Internet Data Exchange program of Canopy MLS, Inc. and the MLS Grid and may not have been verified. Brokers make an effort to deliver accurate information, but buyers should independently verify any information on which they will rely in a transaction. All properties are subject to prior sale, change or withdrawal. The listing broker, Canopy MLS Inc., MLS Grid, and Xome Inc. shall not be responsible for any typographical errors, misinformation, or misprints, and they shall be held totally harmless from any damages arising from reliance upon this data. Data provided is exclusively for consumers’ personal, non-commercial use and may not be used for any purpose other than to identify prospective properties they may be interested in purchasing. Supplied Open House Information is subject to change without notice. All information should be independently reviewed and verified for accuracy. Properties may or may not be listed by the office/agent presenting the information and may be listed or sold by various participants in the MLS. Copyright 2024 Canopy MLS, Inc. All rights reserved. The Digital Millennium Copyright Act of 1998, 17 U.S.C. § 512 (the “DMCA”) provides recourse for copyright owners who believe that material appearing on the Internet infringes their rights under U.S. copyright law. If you believe in good faith that any content or material made available in connection with this website or services infringes your copyright, you (or your agent) may send a notice requesting that the content or material be removed, or access to it blocked. Notices must be sent in writing by email to [email protected].
Pfafftown Real Estate
The median home value in Pfafftown, NC is $345,000. The national median home value is $338,100. The average price of homes sold in Pfafftown, NC is $345,000. Pfafftown real estate listings include condos, townhomes, and single family homes for sale. Commercial properties are also available. If you see a property you’re interested in, contact a Pfafftown real estate agent to arrange a tour today!
Pfafftown Weather












