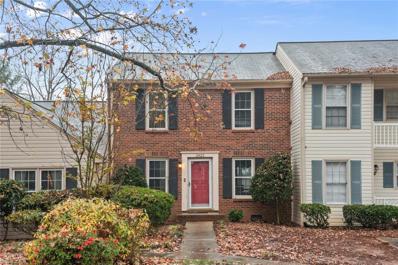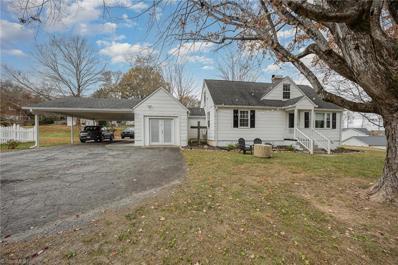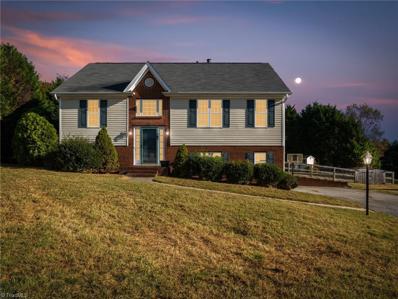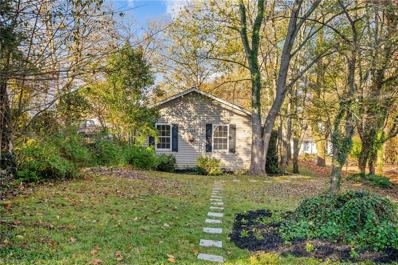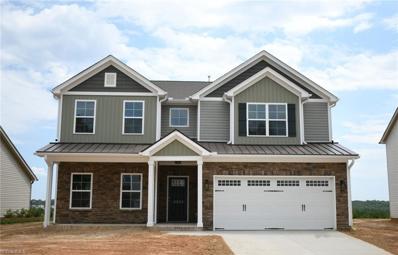Winston Salem NC Homes for Sale
- Type:
- Single Family
- Sq.Ft.:
- 1,994
- Status:
- Active
- Beds:
- 4
- Lot size:
- 0.36 Acres
- Year built:
- 1953
- Baths:
- 2.50
- MLS#:
- 1163241
ADDITIONAL INFORMATION
This quaint single-level home offers endless potential for those with a vision. Nestled in a friendly, established neighborhood, this property features: 4 Bedrooms, 2 Bathroom with ample space for a entertaining. Functional and well-sized kitchen with plenty of cabinets and counter space, ready for a modern update. Generous fenced in backyard perfect for gardening, outdoor dining, or creating your own private oasis. Detached building 0ffers additional storage space or potential for a workshop. 2 car tandem garage in the basement allows for ample storage.
- Type:
- Single Family
- Sq.Ft.:
- 1,454
- Status:
- Active
- Beds:
- 2
- Lot size:
- 0.26 Acres
- Year built:
- 1956
- Baths:
- 1.50
- MLS#:
- 1163280
- Subdivision:
- Cloister Homes
ADDITIONAL INFORMATION
Welcome to 940 Anne Avenue, a beautifully updated home in Winston-Salem! This move-in-ready house has 2 bedrooms, 2 bathrooms, and a bonus room that can be used as a guest room, or extra living space. It features brand-new LVP flooring, modern countertops, new paint, and updated bathrooms with stylish finishes. 2021 HVAC, offering comfort and energy savings year-round. This home is in a great location, just a short walk to the grocery store, library, and high school. The Konnoak neighborhood is loved for its friendly vibe, tree-lined streets, and nearby parks. Don’t miss your chance to own this updated home in a fantastic area. Schedule a showing today! Agent has interest in property. No permits were pulled.
- Type:
- Single Family
- Sq.Ft.:
- 1,557
- Status:
- Active
- Beds:
- 3
- Lot size:
- 0.03 Acres
- Year built:
- 2014
- Baths:
- 2.50
- MLS#:
- 1163566
- Subdivision:
- Ardmore Vista
ADDITIONAL INFORMATION
**$5,000 TOWARDS RATE BUY DOWN OR CLOSING COSTS BEING OFFERED BY SELLERS WITH ACCEPTABLE OFFER!!*** Nestled in a peaceful cul-de-sac, this 2-story townhouse features a spacious open floor plan on the main level, combining the living room, dining area, and kitchen with sleek stainless steel appliances. Upstairs, find three generously sized bedrooms and plenty of closet space for storage. The home offers a mix of carpet, vinyl, and wood flooring, a one-car garage, a private driveway, and a partially fenced yard—perfect for enjoying a serene outdoor escape. Don’t wait—this home is a must-see! Schedule your showing today!
- Type:
- Single Family
- Sq.Ft.:
- 840
- Status:
- Active
- Beds:
- 2
- Lot size:
- 0.25 Acres
- Year built:
- 1959
- Baths:
- 1.00
- MLS#:
- 1163267
ADDITIONAL INFORMATION
Big Price reduction for quicker sale. Motivated seller. Convenient Southside location, just minutes from public transportation Hwy 52 and interstate 40, Interior freshly painted, New laminated flooring, new kit countertop, full basement for expansion all located on nice level lot. Move in ready.
- Type:
- Single Family
- Sq.Ft.:
- 1,324
- Status:
- Active
- Beds:
- 2
- Lot size:
- 0.03 Acres
- Year built:
- 1984
- Baths:
- 2.50
- MLS#:
- 1163077
- Subdivision:
- Crosswinds
ADDITIONAL INFORMATION
Prime Location & Effortless Living! This move-in-ready townhome, just minutes from both hospitals, offers the perfect mix of convenience and comfort. The main floor features an eat-in kitchen, formal dining, and a spacious living room ideal for entertaining, plus a guest half bath. Upstairs, two ensuite bedrooms with ample closets provide privacy and space. Enjoy outdoor living on the back deck with a storage closet. The neighborhood pool adds the perfect touch for relaxation and fun. Whether you're looking for a primary home or a low-maintenance investment, this property has it all.
- Type:
- Single Family
- Sq.Ft.:
- 1,590
- Status:
- Active
- Beds:
- 3
- Lot size:
- 0.23 Acres
- Year built:
- 2011
- Baths:
- 2.50
- MLS#:
- 1162877
- Subdivision:
- Hampton Hall
ADDITIONAL INFORMATION
Move-in ready home in the conveniently located Hampton Hills neighborhood. This property offers one of the largest fenced-in backyards in the neighborhood. Updated LVP flooring flows throughout the main level. The kitchen is spacious and has a pantry for added storage. The eat-in dining area overlooks the back yard. Upstairs has a loft that offers an extra living space. The primary suite has a private bathroom and a large walk-in closet.
- Type:
- Single Family
- Sq.Ft.:
- 1,526
- Status:
- Active
- Beds:
- 3
- Lot size:
- 0.11 Acres
- Year built:
- 2018
- Baths:
- 2.50
- MLS#:
- 1162942
- Subdivision:
- Parkside West
ADDITIONAL INFORMATION
Well-maintained 3 bed 2.5 bath home with open concept floorplan, located in Parkside West neighborhood. Spacious primary bedroom, walk-in closet, a generous dual vanity bathroom with a soaker tub and a separate stand-up shower. Spend quality time with family and friends in the private fenced backyard. Conveniently located less than 5 min from Walmart Supercenter and Lowes Home Improvement!
- Type:
- Single Family
- Sq.Ft.:
- 825
- Status:
- Active
- Beds:
- 3
- Lot size:
- 0.4 Acres
- Year built:
- 1948
- Baths:
- 1.00
- MLS#:
- 1162939
- Subdivision:
- Forsyth Forest
ADDITIONAL INFORMATION
New home owners, this one is for you! Ready to move in, charming home located in convenient location. This property features a new roof, new HVAC system, upgraded plumbing, new kitchen cabinets with moderns appliances, countertops, new HW heater, new flooring, fresh paint, added attic insolation, and a carport with storage room. Enjoy the private backyard appropriate for outdoor activities. Conveniently close to local amenities, parks, and schools.
- Type:
- Single Family
- Sq.Ft.:
- 1,842
- Status:
- Active
- Beds:
- 4
- Lot size:
- 0.87 Acres
- Year built:
- 1949
- Baths:
- 1.50
- MLS#:
- 1162686
ADDITIONAL INFORMATION
Cottage meets contemporary! Welcome to this spacious and versatile home perfect for families or anyone looking for plenty of room to grow! This 4-bedroom, 1.5-bathroom gem features a flexible layout, including two inviting living rooms so there's plenty of space for relaxation and entertainment. Unfinished basement offering laundry room and additional storage or future living space potential. Outside you will find almost an acre of land a large outdoor shed.
- Type:
- Single Family
- Sq.Ft.:
- 1,721
- Status:
- Active
- Beds:
- 2
- Lot size:
- 0.04 Acres
- Year built:
- 2003
- Baths:
- 2.50
- MLS#:
- 1162456
- Subdivision:
- Silver Chase
ADDITIONAL INFORMATION
This beautifully designed two-story townhouse located in a small, serene complex, featuring an open floor plan. The living room boasts soaring ceilings with a versatile loft area, overlooking the living room adding a unique charm to the space. Loft area could serve as a home office or easily convert to a third bedroom. The master suite has a garden tub, separate shower, and a spacious walk-in closet. Enjoy a private, fenced patio, ideal for entertaining or quiet relaxation. Attached garage and cul-de-sac location provide added convenience. ***Move in with confidence with a one-year warranty and paint/appliance allowance provided by the seller.
- Type:
- Single Family
- Sq.Ft.:
- 1,575
- Status:
- Active
- Beds:
- 3
- Lot size:
- 0.16 Acres
- Year built:
- 2018
- Baths:
- 2.00
- MLS#:
- 1162072
- Subdivision:
- Sage Meadows
ADDITIONAL INFORMATION
Check out this beautiful, nearly new single-story home in Sage Meadows! This 3-bedroom, 2-bathroom gem is move-in ready, featuring new carpet and LVP flooring installed in 2023. Enjoy the spacious family room with cathedral ceilings and a cozy fireplace that serves as a lovely focal point. The primary bedroom includes an en suite bathroom with dual vanities and a relaxing garden tub. The kitchen boasts a convenient breakfast bar, perfect for casual dining. Step outside to your serene, tree-lined backyard—a great spot for outdoor relaxation. Don’t miss the chance to see this wonderful home!
- Type:
- Single Family
- Sq.Ft.:
- 2,480
- Status:
- Active
- Beds:
- 4
- Lot size:
- 0.19 Acres
- Year built:
- 2007
- Baths:
- 2.50
- MLS#:
- 1162405
- Subdivision:
- Sage Meadows
ADDITIONAL INFORMATION
****HUGE PRICE IMPROVEMENT**** FOUR bedrooms and great LOCATION! This home has it all. Spacious living room with gas fireplace, outdoor canopy and separate barbecue hut, beautiful kitchen with cabinets for days! Huge primary suite with tray ceilings with ensuite complete with separate shower, jetted tub, dual vanity sinks and walk in closet. Less than 2 miles from shopping, groceries and restaurants. 10 minute drive to Hanes Mall. An easy walk to Griffin Elementary as is just across Clemmonsville Rd. Don't miss this opportunity!
- Type:
- Single Family
- Sq.Ft.:
- 2,025
- Status:
- Active
- Beds:
- 3
- Lot size:
- 0.35 Acres
- Year built:
- 2003
- Baths:
- 2.50
- MLS#:
- 1162427
- Subdivision:
- Hidden Creek
ADDITIONAL INFORMATION
Lovely split foyer home with huge fenced lot - .35 acres on CUL-DE-SAC. Open floor plan. HOME FEELS NEW! 3 Bedrooms, 2.5 baths. NO carpet! RENOVATED KITCHEN with all new appliances. Owners Suite features double vanity, walk-in shower with tile surround & walk-in closet. NEW FLOORING! Fresh PAINT. Bonus room in lower level, walk-in storage + XL 2 car garage. NO HOA. Ready for electric car & RV hookup. WELCOME HOME!
- Type:
- Single Family
- Sq.Ft.:
- 1,265
- Status:
- Active
- Beds:
- 4
- Lot size:
- 0.14 Acres
- Year built:
- 1995
- Baths:
- 2.00
- MLS#:
- 1161918
ADDITIONAL INFORMATION
Cozy Family Home or Fantastic Investment Opportunity! This charming 4-bedroom, 2-bath home may look modest from the outside, but inside, you’ll find a surprisingly comfortable and inviting space. Freshly painted, it’s a blank canvas ready for your personal touch. The open layout seamlessly connects the kitchen, dining, and living areas, creating a spacious yet cozy environment perfect for gatherings. Set back from the street and surrounded by mature trees, the home enjoys plenty of shade and seclusion. The large front lawn offers ample space for outdoor activities, while parking off Violet Ave. adds privacy and convenience. Whether you’re looking for a cozy home or a smart investment, this property has endless potential—come see for yourself!
- Type:
- Single Family
- Sq.Ft.:
- 1,637
- Status:
- Active
- Beds:
- 3
- Lot size:
- 0.23 Acres
- Year built:
- 1998
- Baths:
- 2.00
- MLS#:
- 1161197
- Subdivision:
- Farmbrook
ADDITIONAL INFORMATION
Charming, well maintained Cape Cod. Close to everything. Great neighborhood. Enjoy morning coffee on the front porch. Entertain on the deck off the dining room and open, spacious kitchen. Warm up by the gas logs in the beautiful living room. Master on the main floor, beautiful wood floors, updated bathrooms, plenty of natural light throughout this home. New central AC, microwave and deck. Downstairs office with built in desk and shelves in the den/playroom. Schedule your showing today to see this beautiful home!
- Type:
- Single Family
- Sq.Ft.:
- 1,390
- Status:
- Active
- Beds:
- 3
- Lot size:
- 0.42 Acres
- Year built:
- 1957
- Baths:
- 1.00
- MLS#:
- 1161617
ADDITIONAL INFORMATION
MOTIVATED SELLER AND ALL OFFERS CONSIDERED! Welcome to this MOVE-IN ready gem! The interior of this three-bedroom home has been recently painted and a new sizable deck to enjoy the outdoors. Enjoy the evenings by the inviting wood-burning fireplace in the spacious living room. The home also has hardwood flooring throughout and a FULL basement for extra storage, with a single car garage. The possibilities are endless! The home is in close proximity to the mall, dining, downtown, and more! Schedule your showing today, this one will not last!
- Type:
- Single Family
- Sq.Ft.:
- 708
- Status:
- Active
- Beds:
- 1
- Lot size:
- 0.03 Acres
- Year built:
- 1983
- Baths:
- 1.00
- MLS#:
- 1161379
- Subdivision:
- Southbend Townhomes
ADDITIONAL INFORMATION
ASK ABOUT COMMUNITY LENDING SPECIAL! Sweet cozy townhome. This 1 bedroom, 1 bath unit features tons of upgrades. In 2023 this home received a new heat pump, water heater, LVP flooring, plantation shutters, privacy fence, light fixtures, ceiling fan, paint, new windows, new toilet, bathroom faucet, door knobs & deadbolts, new stove & refrigerator that conveys. Washer & dryer convey as well. So in short, just MOVE right in! The bedroom has a large walk in closet and an on suite with laundry room. Enjoy the privacy on the enclosed patio and park right in front of your door that is under the covered front porch. Extra storage space off the patio as well. Very close to shopping, dining, minutes to downtown Winston Salem and Atrium Health Center as well as quick access to Highway 40 and Salem Parkway. Low maintenance living as the HOA takes care of the common areas. Set up your viewing today. Dishwasher has never been used by current owner so not sure of working condition so it's sold as is.
- Type:
- Single Family
- Sq.Ft.:
- 1,400
- Status:
- Active
- Beds:
- 3
- Lot size:
- 0.04 Acres
- Year built:
- 2004
- Baths:
- 2.50
- MLS#:
- 1161287
- Subdivision:
- Silver Chase
ADDITIONAL INFORMATION
Now offering 14 months of Home Warranty on an acceptable offer! Welcome to this attractive 3 bedroom 2.5 bath townhouse in the beautiful Silver Chase Subdivision! Prime location with close proximity to the mall, shopping centers and hospitals. Features a high ceiling in the primary bedroom with en-suite, gas fireplace in the open living space. Recently inspected and the minimal items flagged were repaired. Updates include, new light fixtures in both upstairs bathrooms, LED lighting in kitchen and two bedrooms, fresh neutral paint throughout, new garbage disposal, storm door, side-by-side SS refrigerator that conveys, and HVAC approx 4 years old.
- Type:
- Single Family
- Sq.Ft.:
- 3,532
- Status:
- Active
- Beds:
- 4
- Lot size:
- 0.2 Acres
- Year built:
- 2024
- Baths:
- 3.50
- MLS#:
- 1161490
- Subdivision:
- Miller's Reserve
ADDITIONAL INFORMATION
This home boasts an elegant 2-story foyer, adorned by a large hanging chandelier and a curved staircase leading up to the open-air landing. The formal living area or an optional study is adjacent to the formal dining room. The dining room has a tray ceiling and an option to add a built-in buffet. T The optional chef’s package includes a gas cook top and a hood, a built-in oven with a microwave above. The kitchen opens to the great room, which has the option to add a gas log fireplace. There is a screened-in porch or an option to add a sunroom. Finishing out the downstairs is a bedroom and a full bathroom. Upstairs there is the grand primary suite, large enough for a king-sized bed, and has the option to vault the ceiling. There are 2 very large walk-in closets, one of which can be upgraded to a sitting room. The primary bath can be built with a double sink vanity, and either a large walk-in shower and oversized linen closet, or a separate shower and tub.
- Type:
- Single Family
- Sq.Ft.:
- 2,620
- Status:
- Active
- Beds:
- 5
- Lot size:
- 0.18 Acres
- Year built:
- 1921
- Baths:
- 3.50
- MLS#:
- 1161224
- Subdivision:
- Washington Park
ADDITIONAL INFORMATION
Part of History. property built in 1921; conveniently located in charming neighborhood with lots of character and vintage feeling; moldings in place; original heart pine wood, recently refinished. Impressive front Porch recently Replaced. Both Floors have new kitchens with new cabinets and flooring; convection glass top stove; touch controlled faucet and new ice maker refrigerator. Property has 5 bedrooms and 3 full bathrooms; 1 half bath in main bedroom. New light fixtures; fresh paint. a 3Ton Lennox AC for downstairs and gas heat for upstairs. Second floor has a 2.5 ton Heat pump with its own Thermostat. To help you save money there are connected and working 10 active solar panels. Granite counter tops in both kitchens. Parking area features new metal car port 18X 20 on concrete slab. Conveniently located in the back you will find s storage shed with electric power. Do not let it go!. seller Willing to help with Closing Cost with reasonable Offer.
- Type:
- Single Family
- Sq.Ft.:
- 1,312
- Status:
- Active
- Beds:
- 3
- Lot size:
- 0.22 Acres
- Year built:
- 2019
- Baths:
- 2.00
- MLS#:
- 1161163
- Subdivision:
- Orchard Park
ADDITIONAL INFORMATION
Looking for your starter home or your first investment property? Look no further than this cute as a button ranch style home! Main level living with vaulted ceilings and tons of natural light. Kitchen features granite counters, lots of cabinet space, refrigerator remains, and brand new dishwasher. Breakfast nook right off the kitchen leads to formal dining area or a great sunroom. Primary bedroom has a generous closet and walk-in shower and double sink vanity. Fenced in backyard with patio and deck offers tons of privacy for entertaining. Schedule your showing now!
- Type:
- Single Family
- Sq.Ft.:
- 1,766
- Status:
- Active
- Beds:
- 3
- Year built:
- 2016
- Baths:
- 2.00
- MLS#:
- 1159180
- Subdivision:
- Friedberg Village
ADDITIONAL INFORMATION
Welcome home to easy one level living. We are offering this one owner, extremely well maintained Franklin plan townhome for your consideration. This townhome was originally planned as the model for the Franklin plan, and boasts deluxe primary bath, 3rd bedroom, and sunroom for optimal enjoyment and comfortable living. Abundant natural light fills the space with skylights and plenty of windows. The owners also spared no expense in creating a nearly seamless and maintenance free back yard with lovely plantings and NO grass!! What a wonderful place to enjoy your morning beverage in fenced privacy without having to worry over "when to mow." HOA maintains the yard and plantings save for inside the fence. This popular community also offers low property taxes, pool, clubhouse, putting green, and weight room as well as close proximity to shopping, hospitals and interstates for more conveniences. Move in before the end of the year!! Fence, driveway and sidewalk just pressure washed.
- Type:
- Single Family
- Sq.Ft.:
- 1,331
- Status:
- Active
- Beds:
- 2
- Lot size:
- 0.07 Acres
- Year built:
- 2001
- Baths:
- 2.00
- MLS#:
- 1161046
- Subdivision:
- Ivy Glen Townhomes
ADDITIONAL INFORMATION
This place is a gem! It’s a single level townhome with vaulted ceilings and tons of natural light giving it such an open and airy vibe. The kitchen has been recently updated with fresh countertops and backsplash. Enjoy the view from the cozy bay window. There are 2 beds with new carpet; 2 walk-in closets; 2 baths; primary bathroom is stunning after a recent update. The private fenced-in back patio backs up to peaceful woods, making it the perfect spot to relax. Super close to hospitals, restaurants and shopping - so convenient. It’s like having modern living in a serene community. Welcome home!
- Type:
- Single Family
- Sq.Ft.:
- 2,176
- Status:
- Active
- Beds:
- 4
- Lot size:
- 0.2 Acres
- Year built:
- 2024
- Baths:
- 2.50
- MLS#:
- 1160912
- Subdivision:
- Miller's Reserve
ADDITIONAL INFORMATION
This home has a two-story foyer, which leads into the dining area. Downstairs you will find an open great room with the option to add a gas log fireplace. Open to the great room and the breakfast area is the fully functional kitchen. The kitchen has plenty of work spaces, even more, when you elect to add the optional island. It also has tons of storage augmented by a large pantry. It also has open access to the formal dining room. The optional chef’s package includes a gas cook top and a hood, a built-in oven with a microwave above. Upstairs the primary suite has a large walk-in closet with an entry to the bedroom, and another walk-in closet accessible from the primary bathroom. The bathroom can be built with a double sink vanity, and either a large walk-in shower and oversized linen closet, or a separate shower and tub. Bedrooms two, three, and four are also located upstairs. Joining them is a second full bathroom and the laundry room. *Photos are Representative*
- Type:
- Single Family
- Sq.Ft.:
- 1,388
- Status:
- Active
- Beds:
- 3
- Lot size:
- 0.23 Acres
- Year built:
- 1996
- Baths:
- 2.50
- MLS#:
- 1160389
- Subdivision:
- Farmbrook
ADDITIONAL INFORMATION
Welcome to a serene and stylish retreat. The home's neutral color paint scheme creates a calming ambiance, while the fireplace adds a touch of warmth and charm. Extend your living space outdoors with a patio, perfect for relaxing or entertaining. This property is a harmonious blend of comfort and style.
Andrea Conner, License #298336, Xome Inc., License #C24582, [email protected], 844-400-9663, 750 State Highway 121 Bypass, Suite 100, Lewisville, TX 75067

Information is deemed reliable but is not guaranteed. The data relating to real estate for sale on this web site comes in part from the Internet Data Exchange (IDX) Program of the Triad MLS, Inc. of High Point, NC. Real estate listings held by brokerage firms other than Xome Inc. are marked with the Internet Data Exchange logo or the Internet Data Exchange (IDX) thumbnail logo (the TRIAD MLS logo) and detailed information about them includes the name of the listing brokers. Sale data is for informational purposes only and is not an indication of a market analysis or appraisal. Copyright © 2024 TRIADMLS. All rights reserved.
Winston Salem Real Estate
The median home value in Winston Salem, NC is $229,400. This is lower than the county median home value of $247,500. The national median home value is $338,100. The average price of homes sold in Winston Salem, NC is $229,400. Approximately 47.66% of Winston Salem homes are owned, compared to 40.28% rented, while 12.06% are vacant. Winston Salem real estate listings include condos, townhomes, and single family homes for sale. Commercial properties are also available. If you see a property you’re interested in, contact a Winston Salem real estate agent to arrange a tour today!
Winston Salem 27127 is less family-centric than the surrounding county with 26.91% of the households containing married families with children. The county average for households married with children is 27.25%.
Winston Salem Weather




