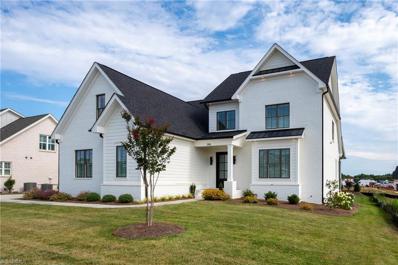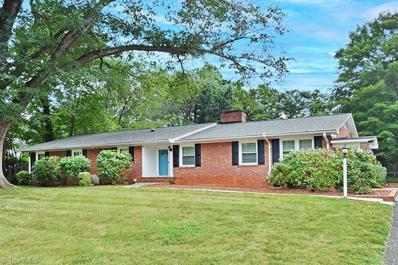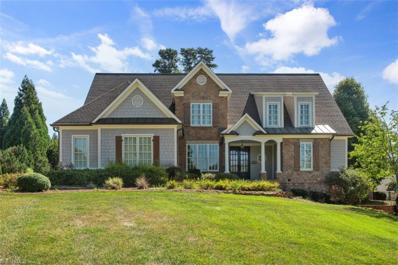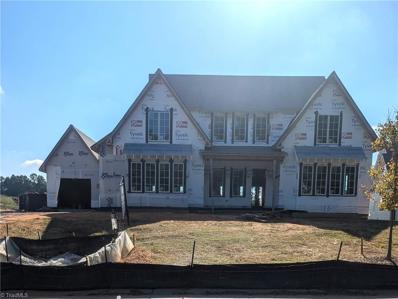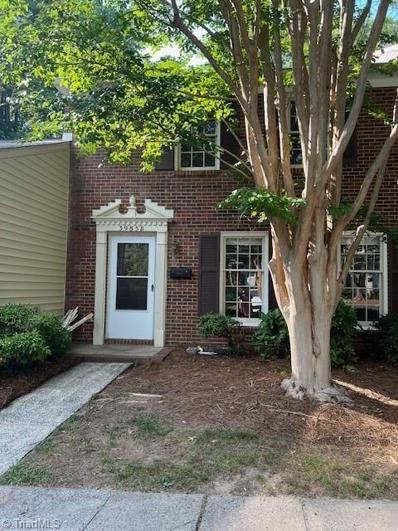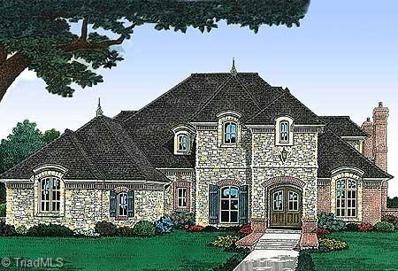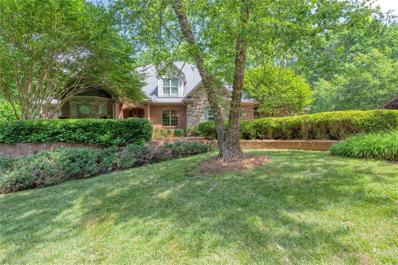Winston Salem NC Homes for Sale
- Type:
- Single Family
- Sq.Ft.:
- 3,554
- Status:
- Active
- Beds:
- 4
- Lot size:
- 0.21 Acres
- Year built:
- 2024
- Baths:
- 3.50
- MLS#:
- 1144105
- Subdivision:
- Brookberry Farm
ADDITIONAL INFORMATION
Another Mitchco home is rising, showcasing their signature quality craftsmanship. It blends elegance and functionality for a stylish and comfortable living experience. The exterior is brick with a partial metal roof, a covered front porch with double wood door entry, durable stylish aluminum-clad windows. The home spans apx 3550 sq ft with an open design. Expand your entertaining to the screen porch with a separate grilling area. 10 ft ceilings on the main level, upper level has 9ft. Amenities: kitchen w/high end custom cabinets, Jenn-Air premium appliance package that includes panel refrigerator and dishwasher and large pantry; great room is open to the kitchen with a fireplace; white oak flooring; primary br w/private bath that has split vanities, freestanding tub, tile shower and walk-in closet. Upper level has 3 br, bonus rm and storage. The home is completed with a sodded yard, full irrigation system and free standing outdoor fireplace perfect for cold nights and ambiance.
- Type:
- Single Family
- Sq.Ft.:
- 1,651
- Status:
- Active
- Beds:
- 3
- Lot size:
- 0.53 Acres
- Year built:
- 2024
- Baths:
- 2.00
- MLS#:
- 1151795
- Subdivision:
- Oak Grove
ADDITIONAL INFORMATION
This beautiful Ranch style presents a great opportunity to live without the dictates of an association. Vaulted ceiling add to the openness of the floor plan, creating a spacious and airy atmosphere. Enjoy casual dining at the spacious eat-at bar. Situated on a half acre level corner lot allows You endless possibilities to create an outdoor oasis or garden space. The home features and a 12 x 12 deck, double car garage, ceiling fans in each bedroom. The property is in striking distance to shopping on either end of Shattalon Drive, also parks and greenways for that morning walk or run. You will appreciate the walk in closet, granite counter tops in the kitchen, storage space over the garage, stainless steel appliance package and 3 TON heating and air system. Don't sleep on this one, CALL NOW for a visit. O by the way, the Owner/Builder offers up to $5000 incentive to help with customary closing cost.
- Type:
- Single Family
- Sq.Ft.:
- 2,777
- Status:
- Active
- Beds:
- 3
- Lot size:
- 0.55 Acres
- Year built:
- 2023
- Baths:
- 3.00
- MLS#:
- 1152794
- Subdivision:
- Brookberry Farm
ADDITIONAL INFORMATION
Welcome to your dream home in Brookberry Farm, featuring the popular Penny floor plan built by Isenhour Homes-- where main-level living meets luxurious basement convenience. This home is adorned with beautiful, high-end finishes that elevate every corner of your living experience. From LVP flooring, black out shades, two screened porches, irrigation and so much more. Enjoy main Level living with the main level’s open and inviting spaces. The large dining area is perfect for hosting gatherings, while the great room boasts a stunning coffered ceiling that adds a touch of elegance. Relax on the screened porch overlooking a deep, serene backyard – your personal retreat. The lower level is designed with your comfort in mind, featuring a bedroom, full bathroom, and a generous sized recreation room. Plus, there's ample unfinished space perfect for a workshop, lawn equipment and mower, or additional storage. The screened patio offers even more outdoor enjoyment.
- Type:
- Single Family
- Sq.Ft.:
- 4,408
- Status:
- Active
- Beds:
- n/a
- Lot size:
- 0.48 Acres
- Year built:
- 2024
- Baths:
- MLS#:
- 1152812
- Subdivision:
- Brookberry Farm
ADDITIONAL INFORMATION
- Type:
- Single Family
- Sq.Ft.:
- 3,779
- Status:
- Active
- Beds:
- 4
- Lot size:
- 0.34 Acres
- Year built:
- 2023
- Baths:
- 3.50
- MLS#:
- 1152123
- Subdivision:
- Brookberry Farm
ADDITIONAL INFORMATION
MAJOR PRICE REDUCTION! Cosmopolitan Flare, Never Occupied Home. After current sellers purchased this home, circumstances changed, thus, the decision to sell. Sellers extended the wide plank hardwood flooring throughout the upper level; added custom plantation shutters; upgraded closets; added garage storage cabinetry and custom shades for the screened porch. This home is READY for living and enjoying the fabulous amenities of Brookberry Farm! Seamless entertainment w/open kitchen, dining / living room, screened porch and covered deck. Sleek kitchen features 10 ft quartz island, open shelving, accent cabinetry, DREAM walk in pantry, gas range, hood vent-high end appliances. Main level primary suite with dramatic roll-in shower and freestanding tub; PLUS, closet joins laundry room. Main lvl office/den, laundry & drop zone, by 3 car garage. Upper level offers 2 full baths, 4 additional rooms, 5 walk in closets & attic storage. New refrig, washer & dryer included in price.
$1,097,000
1016 Wood Duck Lane Winston-Salem, NC 27106
- Type:
- Single Family
- Sq.Ft.:
- 3,183
- Status:
- Active
- Beds:
- 5
- Lot size:
- 1.19 Acres
- Year built:
- 2024
- Baths:
- 4.00
- MLS#:
- 1135599
- Subdivision:
- Brookberry Farm
ADDITIONAL INFORMATION
This thoughtfully designed floor plan seamlessly blends functionality with modern aesthetics. As you enter, you’ll be greeted by a grand two-story foyer entrance. The main level boasts a luxurious primary suite, strategically placed for privacy, and a separate second bedroom and bathroom enhance the overall versatility. The open floor plan seamlessly connects the living, dining, and kitchen areas. Ascending to the second level reveals three additional bedrooms, two well-appointed bathrooms, and a walk-out storage space, ensuring that every inch of this home is utilized for both practicality and comfort. Enjoy all of the amenities Brookberry Farm has to offer - pool, tennis, volleyball, clubhouse, fitness center, walking trails, and more. Welcome home!
- Type:
- Single Family
- Sq.Ft.:
- 3,339
- Status:
- Active
- Beds:
- 4
- Lot size:
- 0.29 Acres
- Year built:
- 2024
- Baths:
- 4.00
- MLS#:
- 1134936
- Subdivision:
- Brookberry Farm
ADDITIONAL INFORMATION
A charmingly covered front porch and beautifully crafted stone chimney welcomes you to this uniquely designed home. 4 BR + office and loft. As you step through the front door, you're greeted by a grand two-story foyer with an open and airy feel. Beautiful vaulted great room with custom wood beams and a grand fireplace, offering a cozy and inviting atmosphere for gatherings. The family room seamlessly flows into an open kitchen and dining area. On the main level, you'll also find a luxurious primary suite, and a 2nd bedroom/office. Enjoy the covered back porch and grill deck extends with patio, providing an ideal spot for outdoor dining and relaxation. Upstairs you'll find a charming loft area that overlooks the foyer below, creating a sense of connection between the two levels. The 2nd level accommodates 3 bedrooms with 2 full bathrooms and attic storage. Enjoy all the amenities Brookberry Farm has to offer - pool, tennis, volleyball, clubhouse, fitness center, walking trails and more.
- Type:
- Single Family
- Sq.Ft.:
- 2,891
- Status:
- Active
- Beds:
- 4
- Lot size:
- 0.61 Acres
- Year built:
- 2024
- Baths:
- 3.00
- MLS#:
- 1133358
- Subdivision:
- Brookberry Farm
ADDITIONAL INFORMATION
Welcome home! The Juniper floor plan blends modern elegance with timeless appeal. Featuring an open floor plan with the primary suite, second bedroom and laundry on the main level. The second level includes a loft, two additional bedrooms, an office and an additional laundry closet, as well as a sizable storage closet, and walk-out attic space. This beautiful home is conveniently located on a no-through road. Enjoy all of the amenities Brookberry Farm has to offer - pool, tennis, volleyball, clubhouse & more!
- Type:
- Single Family
- Sq.Ft.:
- 1,218
- Status:
- Active
- Beds:
- 2
- Lot size:
- 0.01 Acres
- Year built:
- 1967
- Baths:
- 2.50
- MLS#:
- 1151863
- Subdivision:
- Georgetown Condominiums
ADDITIONAL INFORMATION
Back on the market at no fault of the seller! This home is a must-see! You have to see it to believe just how great it is! New carpet, new paint, brand new HVAC unit, new roof, new stove, along with high-quality cabinetry and finishes. Lots of storage space, and a great outdoor area as well, near to great attractions in the city. This home will not be available for long, so schedule your appointment now to see it!
- Type:
- Single Family
- Sq.Ft.:
- 6,084
- Status:
- Active
- Beds:
- 5
- Lot size:
- 2.11 Acres
- Year built:
- 1976
- Baths:
- 4.50
- MLS#:
- 1150730
ADDITIONAL INFORMATION
ENDLESS POTENTIAL! This exceptional one-owner custom home offers a perfect blend of modern design and natural beauty. With expansive floor-to-ceiling windows throughout, the open-concept living space is bathed in natural light and offers stunning lake views. The seamless flow between indoors and outdoors creates an ideal environment for both entertaining and relaxation. Step outside to an outdoor paradise, featuring a stone fireplace, fully-equipped outdoor kitchen, inground pool, and pool house—perfect for gatherings or unwinding in privacy. Multiple outdoor lounging areas provide plenty of space to enjoy the serene surroundings. A spacious 3-car garage adds convenience and ample storage. Situated on over 2 acres, just 15 minutes from downtown Winston-Salem and both hospitals, this rare property offers contemporary elegance, unmatched privacy, and easy access to city amenities. Don’t miss your chance to own this extraordinary lakeview retreat!
- Type:
- Single Family
- Sq.Ft.:
- 1,806
- Status:
- Active
- Beds:
- 4
- Year built:
- 2024
- Baths:
- 2.50
- MLS#:
- 1151881
- Subdivision:
- Hanes Lake
ADDITIONAL INFORMATION
Welcome to our gorgeous Guilford floorplan. When entering you will be greeted by a spacious office or dining space. Head down the hallway into your open-concept kitchen, living, and dining areas. This home was made for all gatherings, large and small! Head upstairs and you will find the large primary suite, three additional bedrooms, and a spacious loft space. You will want to call Hanes Lake home for this community offers lake access perfect for fishing and non-motorized boating and amenities including a community pool and playground! This one-of-a-kind community and home are waiting for you, make this yours today!
- Type:
- Single Family
- Sq.Ft.:
- 3,097
- Status:
- Active
- Beds:
- 4
- Lot size:
- 0.76 Acres
- Year built:
- 2019
- Baths:
- 3.50
- MLS#:
- 1150901
ADDITIONAL INFORMATION
Spectacular 4-Bedroom, 4-Bath Dream Home with Luxurious Features! Welcome to your new home, where elegance meets comfort! This stunning property greets you with a grand 2-story foyer and vaulted ceilings that set the tone for the open-concept living space. The living room boasts a floor-to-ceiling stone fireplace, while the gourmet kitchen shines with granite countertops and ample space for hosting. The spacious master suite is a retreat, featuring his-and-hers vanities, a zero-entry tiled shower, and private access to a serene screened-in porch. Step out to the expansive deck or discover the outdoor kitchen, ideal for entertaining in the privacy of a backyard enclosed by a black iron fence. Additional highlights include main-level laundry, a whole-home generator, an on-demand hot water heater, an epoxy garage floor, new gutters, a versatile outbuilding, and active warranties for peace of mind. Don't miss this exceptional property—schedule your showing today!
- Type:
- Single Family
- Sq.Ft.:
- 4,504
- Status:
- Active
- Beds:
- 5
- Lot size:
- 0.42 Acres
- Year built:
- 2024
- Baths:
- 4.50
- MLS#:
- 1140431
- Subdivision:
- Brookberry Farm
ADDITIONAL INFORMATION
Introducing this stunning 2024 Fall Parade of Homes entry by Veritas Construction! Adorned with a timeless painted brick exterior and sleek black windows, this home exudes elegance from the moment you set eyes on it. The main level features a welcoming gathering room, Primary and second bedroom, along with 2.5 baths, ensuring ultimate comfort and convenience. The open kitchen offers a large island and hidden walk-in pantry, while the adjacent family-style dining area sets the stage for entertaining. A sophisticated study/office offers both functionality and style. The second level offers three additional bedrooms and two full baths, plus a media room and bonus room for endless recreational possibilities. Step onto the rear screened porch and enjoy the tranquility of the outdoors and corner lot. Enjoy a spacious 3-car garage and ample storage. Experience modern living at its finest! Builders to offer up to $10k in closing costs with approved Lender!!
- Type:
- Single Family
- Sq.Ft.:
- 2,280
- Status:
- Active
- Beds:
- 3
- Lot size:
- 0.34 Acres
- Year built:
- 1969
- Baths:
- 3.00
- MLS#:
- 1150499
- Subdivision:
- Foxhall
ADDITIONAL INFORMATION
Fantastic house for the Money. You will not find a better deal in the triad. Massive price reduction. The owners say sell it. Checkout this fantastic, three bedroom home situated in the highly sought after Foxhall subdivision. This spacious house has a great floor-plan and a nice flow pattern. The home boasts granite countertops in the kitchen, three full baths, walk-in closet with built-ins in the primary bedroom, custom tile shower, and a screened in back porch. Hardwood floors throughout the majority of the home. The backyard has an 8 foot privacy fence, a children’s play set, sandbox and a separate area for pets or a garden. Let’s not forget about the outdoor storage room and desirable school district! Come check this one out before it’s gone.
- Type:
- Single Family
- Sq.Ft.:
- 4,461
- Status:
- Active
- Beds:
- 4
- Lot size:
- 0.37 Acres
- Year built:
- 1960
- Baths:
- 3.00
- MLS#:
- 1148393
- Subdivision:
- Buena Vista
ADDITIONAL INFORMATION
Beautiful home with so much to offer! The ML has abundant space starting with a Chef’s kitchen/keeping room, boasting an oversized island, SS appliances incl. fridge, white shaker cabinets, granite, sky lights and cozy fireplace. Kitchen is open to the dining/sitting room flanked with custom barn doors. Spacious living room with 2nd fireplace and built-ins. The sunroom will surely be a favorite with skylights and immense space that leads to a private backyard, brick patio and mature trees. Impressive primary suite boasts a generous sized shower, double sinks and walk-in closet. The second J&J full bath is designed featuring sep water rooms. The side entrance makes bringing in groceries a breeze. The oversized ML garage has rear exit and a storage room for all your yard care needs. The finished basement makes a great in-law suite with 4th bedrm, full bath, kitchen with dishwasher and fridge, rec room with 3rd fireplace, office, storage and sep. entrance. Laundry on ML and W/D convey.
$1,250,000
1330 Pheasant Lane Winston-Salem, NC 27106
- Type:
- Single Family
- Sq.Ft.:
- 6,293
- Status:
- Active
- Beds:
- 5
- Lot size:
- 0.44 Acres
- Year built:
- 2011
- Baths:
- 6.50
- MLS#:
- 1148820
- Subdivision:
- Mill House Place
ADDITIONAL INFORMATION
Welcome to this stunning home in gated Mill House! As you enter this exquisite home through the double front door, you are greeted with sparkling hardwood floors, fresh interior paint throughout and open Dining Room. The peaceful backyard views from the Den with gas FP, leads you into a chef's Kitchen. Large island surrounded by pretty blue & cream cabinets, modern lighting and cream counter tops. Gas stove with pot filler and open to a Keeping/Breakfast Room with TV and gas FP. Convenient ML Laundry/Mudroom. ML Primary has large BA with separate vanities and shower + beautiful soaking tub. Gracious closet space! UL boasts 4 Bedrooms (3 en suite), Loft area and new carpet throughout in all Bedrooms. Lower Level with full BA has flex space galore! Pool room, Rec room, Exercise, etc. Define these spaces as you see fit! Outdoor oasis with covered back porch looks over quaint and quiet fenced backyard. All appliances, W/D, TVs included.
- Type:
- Single Family
- Sq.Ft.:
- 4,586
- Status:
- Active
- Beds:
- 5
- Lot size:
- 0.43 Acres
- Year built:
- 2024
- Baths:
- 4.50
- MLS#:
- 1147933
- Subdivision:
- Brookberry Farm
ADDITIONAL INFORMATION
Striking design and brilliant 4400+ sq ft floorplan with a full unfinished basement for storage or future needs. Secondary bedroom with private bath on main level offers so many options as a nursery, office or guest quarters! Upstairs loft makes a nice gaming/reading area and with bonus room, everyone has their own space. Located on one of the better lots in the "Oaks at Brookberry" this is your dream home! Buy now to make modifications to fit your family's needs. Cannot beat the amenities with pool, tennis, club house, fitness center, amphitheater and an array of social clubs.
- Type:
- Single Family
- Sq.Ft.:
- 2,762
- Status:
- Active
- Beds:
- 3
- Lot size:
- 0.4 Acres
- Year built:
- 2024
- Baths:
- 3.50
- MLS#:
- 1147585
- Subdivision:
- Brookberry Farm
ADDITIONAL INFORMATION
- Type:
- Single Family
- Sq.Ft.:
- 3,277
- Status:
- Active
- Beds:
- 4
- Lot size:
- 0.28 Acres
- Year built:
- 2024
- Baths:
- 3.00
- MLS#:
- 1133398
- Subdivision:
- Brookberry Farm
ADDITIONAL INFORMATION
Presenting new construction by award-winning Darren Burke Construction. This home is designed with both style and functionality. The main level features 9-foot ceilings and beautiful engineered hardwood flooring throughout. The thoughtfully designed custom kitchen boasts high-end cabinetry, while custom millwork, including built-ins in the great room and mudroom, adds a touch of sophistication. The gas fireplace creates a cozy atmosphere, and the home is outfitted with high end plumbing fixtures and appliances. The home offers versatile flex spaces. Enjoy the fantastic screened porch and open patio, perfect for relaxation and entertaining. Located in the prestigious Brookberry Farm community. Enjoy fishing at the lake house dock or walking along the peaceful Reynolds Creek path. From the pool, to pollinator garden, to outdoor fireplaces to a beach volleyball court, there’s something for everyone. Come discover this exceptional home, where luxury and nature meet!
- Type:
- Single Family
- Sq.Ft.:
- 1,049
- Status:
- Active
- Beds:
- 2
- Lot size:
- 0.01 Acres
- Year built:
- 1967
- Baths:
- 2.00
- MLS#:
- 1146710
- Subdivision:
- Georgetown Condominiums
ADDITIONAL INFORMATION
This beautifully updated 2-bedroom, 2-bath corner condo offers a bright and spacious open floor plan. Freshly updated with modern plank flooring throughout, the unit provides a sleek, contemporary feel. Enjoy the convenience of in-unit laundry and plenty of natural light from the corner location. The layout is perfect for comfortable living, with ample space for both relaxation and entertaining. This move-in ready condo is ideal for those looking for style, comfort, and convenience.
- Type:
- Single Family
- Sq.Ft.:
- 667
- Status:
- Active
- Beds:
- 1
- Lot size:
- 0.01 Acres
- Year built:
- 1967
- Baths:
- 1.00
- MLS#:
- 1146708
- Subdivision:
- Georgetown Condominiums
ADDITIONAL INFORMATION
This lovely 1-bedroom, 1-bath end condo unit offers a spacious living room with room for dining, perfect for both relaxing and entertaining. The kitchen features brand-new butcher block countertops, adding a stylish touch to the space. The bathroom has also been updated with a new vanity for a fresh, modern look.
- Type:
- Single Family
- Sq.Ft.:
- 1,536
- Status:
- Active
- Beds:
- 3
- Lot size:
- 0.03 Acres
- Year built:
- 1978
- Baths:
- 2.50
- MLS#:
- 1146109
- Subdivision:
- Sherwood West
ADDITIONAL INFORMATION
Great townhome in Sherwood West! 3 BR, 2.5 Bath, screened porch, and needs a little TLC. Location is wonderful and there's a community pool. Main level flooring is brand new. Upper level floors to be replaced in bedrooms and baths during the week of 9/23/2024. Painting for interior, except kitchen, with be done right after. Seller is motivated.
- Type:
- Single Family
- Sq.Ft.:
- 3,359
- Status:
- Active
- Beds:
- n/a
- Lot size:
- 0.36 Acres
- Year built:
- 2024
- Baths:
- MLS#:
- 1145652
- Subdivision:
- Audubon Village
ADDITIONAL INFORMATION
Build your dream home on one of the few available Buena Vista-area lots! Located in Audubon Village, across from Wake Forest University and Reynolda Village and adjacent to the area surrounding Summit School -- it doesn't get any better than this! This proposed house includes a full daylight/walkout basement -- and lots of luxurious features!
- Type:
- Single Family
- Sq.Ft.:
- 1,860
- Status:
- Active
- Beds:
- 3
- Lot size:
- 0.29 Acres
- Year built:
- 1961
- Baths:
- 2.00
- MLS#:
- 1143855
- Subdivision:
- Buena Vista - Cummings Court
ADDITIONAL INFORMATION
NEW PRICE! TAKE A LOOK! Greater Buena Vista Area! ONLY $259,000! Very Close to WFU Main Campus! 1 Story Brick Ranch with Mid Century Vibe! Spacious "L" Shaped Living Rm & Dining Rm. Floor to Ceiling Living Room Windows. Vaulted Den w/FP, Parquet Floors & 2 Bookcases. White Kitchen w/Smooth Top GE Range & Exhaust Fan Vented to Exterior, Bosch Dishwasher & Kenmore Refrigerator. Primary Bedroom w/EnSuite Tile Bath & Big Closet. 2nd Bedroom has a 3'2" x 3'8" Entry. 2nd & 3rd Bedrooms have Parquet Floors & Double Door Closets. "L" Shaped Laundry Room: Washer & Dryer remain, Shelving & Water Heater w/Timer. Big Hall Tile Bathroom with Vintage "Square Tub!" Private Lot with Large Shaded Patio to Relax & Enjoy w/Natural Gardens & Wooded Views! Like New Garden Shed! Transferable Flood Insurance Policy; Owners, since 1995, No Flooding. Low Electric Bills! Duke Energy & PNG will Finance New HVAC. Whitaker Elementary School! Excellent Investment Property or AirBnB! LOCATION! 1,860 Square Feet! WOW
- Type:
- Single Family
- Sq.Ft.:
- 5,565
- Status:
- Active
- Beds:
- 5
- Lot size:
- 2.69 Acres
- Year built:
- 2005
- Baths:
- 5.00
- MLS#:
- 1143342
ADDITIONAL INFORMATION
Priced below appraisal and seller is motivated! Exquisite home with 5 bedrooms, 4 full & 2 half bathrooms and an in-law suite with separate kitchen/washer/dryer in basement. Main level has 2 bedrooms with 2 full bathes, a separate office space, laundry room, dining room and kitchen nook. Enjoy the beautiful surroundings from your screened porch w/ wood burning fireplace overlooking an outdoor kitchen, in-ground pool/hot tub and outdoor bathroom! Newly refinished wood floors on the main level & new carpet on upper. Lots of closets and storage throughout! Recently repainted. Too many amenities to list! Come see this stunning masterpiece conveniently located off of Shattalon Road.
Andrea Conner, License #298336, Xome Inc., License #C24582, [email protected], 844-400-9663, 750 State Highway 121 Bypass, Suite 100, Lewisville, TX 75067

Information is deemed reliable but is not guaranteed. The data relating to real estate for sale on this web site comes in part from the Internet Data Exchange (IDX) Program of the Triad MLS, Inc. of High Point, NC. Real estate listings held by brokerage firms other than Xome Inc. are marked with the Internet Data Exchange logo or the Internet Data Exchange (IDX) thumbnail logo (the TRIAD MLS logo) and detailed information about them includes the name of the listing brokers. Sale data is for informational purposes only and is not an indication of a market analysis or appraisal. Copyright © 2024 TRIADMLS. All rights reserved.
Winston Salem Real Estate
The median home value in Winston Salem, NC is $229,400. This is lower than the county median home value of $247,500. The national median home value is $338,100. The average price of homes sold in Winston Salem, NC is $229,400. Approximately 47.66% of Winston Salem homes are owned, compared to 40.28% rented, while 12.06% are vacant. Winston Salem real estate listings include condos, townhomes, and single family homes for sale. Commercial properties are also available. If you see a property you’re interested in, contact a Winston Salem real estate agent to arrange a tour today!
Winston Salem 27106 is less family-centric than the surrounding county with 26.91% of the households containing married families with children. The county average for households married with children is 27.25%.
Winston Salem Weather




