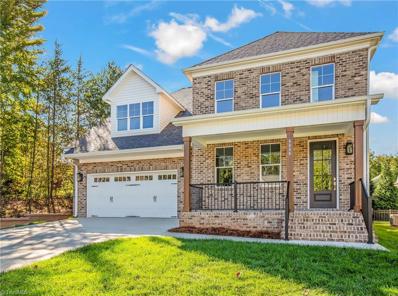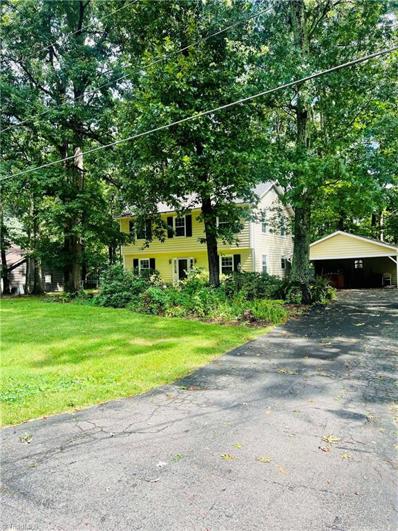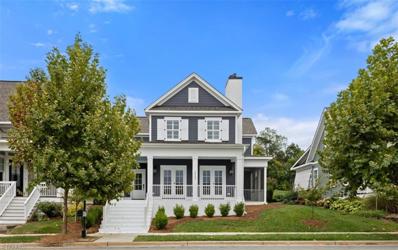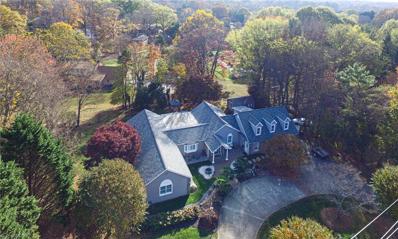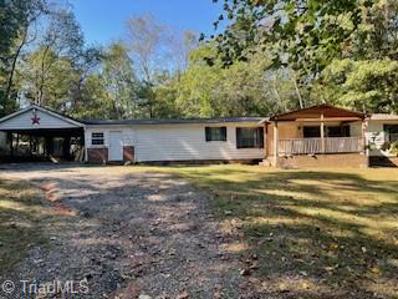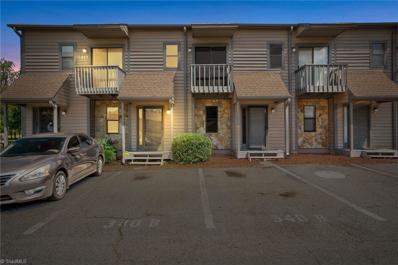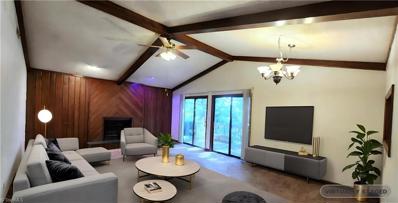Winston Salem NC Homes for Sale
- Type:
- Single Family
- Sq.Ft.:
- 1,902
- Status:
- Active
- Beds:
- 3
- Lot size:
- 0.17 Acres
- Year built:
- 2024
- Baths:
- 2.00
- MLS#:
- 1157410
- Subdivision:
- Hanes Lake
ADDITIONAL INFORMATION
Welcome to the Dorchester floor plan by Mungo Homes! This plan includes 3 bedrooms on the main level with an upstairs bonus room. The kitchen features an island, stainless steel appliances, and granite countertops. You will instantly feel at home, come take a look today!
- Type:
- Single Family
- Sq.Ft.:
- 1,617
- Status:
- Active
- Beds:
- 3
- Lot size:
- 0.13 Acres
- Year built:
- 2024
- Baths:
- 2.50
- MLS#:
- 1157402
- Subdivision:
- Hanes Lake
ADDITIONAL INFORMATION
Welcome to the Dawson floorplan by Mungo Homes! Walk in to be greeted by a wide entryway leading into the open kitchen/eat-in/living room space. The kitchen features stainless steel appliances and granite countertops. Head upstairs to find 3 bedrooms, including a large primary bedroom with tray ceilings and a large walk-in closet. Outside there is also an attached shed. This home is perfect for a family looking for an active lifestyle in an amenity-packed community. Come take a look today!
- Type:
- Single Family
- Sq.Ft.:
- 1,806
- Status:
- Active
- Beds:
- 4
- Lot size:
- 0.15 Acres
- Year built:
- 2024
- Baths:
- 2.50
- MLS#:
- 1157401
- Subdivision:
- Hanes Lake
ADDITIONAL INFORMATION
Welcome to our gorgeous Guilford floorplan. When entering you will be greeted by a spacious office space. Head down the hallway into your open-concept kitchen, living, and dining areas. This home was made for all gatherings, large and small! Head upstairs and you will find the large primary suite, three additional bedrooms, and a spacious loft space. You will want to call Hanes Lake home for this community offers lake access perfect for fishing and non-motorized boating and amenities including a community pool and playground! This one-of-a-kind community and home are waiting for you, make this yours today!
- Type:
- Single Family
- Sq.Ft.:
- 3,014
- Status:
- Active
- Beds:
- 6
- Year built:
- 2024
- Baths:
- 2.50
- MLS#:
- 1157392
- Subdivision:
- Hanes Lake
ADDITIONAL INFORMATION
Welcome to Hanes Lake! a one-of-a-kind community with community pool, walking trails, and access to Hanes Lake which you can kayak, paddle board, and fish! The home is just truly one of a kind! This turner floor plan has 6 bedrooms, when you walk in you have a guest suite on the main floor, with a formal dining room opening up into the family room and beautiful kitchen! Enjoy your cup of coffee on with the covered porch! Upstairs, you have the primary bedroom, and 4 additional bedrooms! The primary bedroom has a walk-in tile shower, and double door entrance. Come check out what Hanes Lake has to offer!
- Type:
- Single Family
- Sq.Ft.:
- 2,237
- Status:
- Active
- Beds:
- 3
- Lot size:
- 0.15 Acres
- Year built:
- 2024
- Baths:
- 2.50
- MLS#:
- 1157389
- Subdivision:
- Hanes Lake
ADDITIONAL INFORMATION
This beautiful Meriweather floor plan built by Mungo Homes is such a charmer! Featuring 3 bedrooms, 2 and a half baths, this home has so much to offer. Walking in, you have a dining room on your right, leading your way into the living room, and a large kitchen. There is luxury vinyl plank flooring on the main floor, and granite countertops in the kitchen with gas appliances! Hanes Lake community is one of a kind between the amenity center and walking trails and the lake in the community, it is just beautiful! Come check out this home today!
$1,050,000
2825 Creekfield Way Winston-Salem, NC 27106
- Type:
- Single Family
- Sq.Ft.:
- 4,308
- Status:
- Active
- Beds:
- 5
- Lot size:
- 1.25 Acres
- Year built:
- 2007
- Baths:
- 4.50
- MLS#:
- 1157021
- Subdivision:
- Spicewood Trails
ADDITIONAL INFORMATION
1.25 acres in the Reagan HS district! Exclusive opportunity to own a home which borders Muddy Creek! Nestled on a cul de sac in Spicewood Trails, just a short 5 minute drive from Reagan HS, sits a special, transitional home. Rustic touches like a mahogany front door, stone fireplace, wood beams and custom built-ins bring the outside in, and enhance the special setting. Main level primary suite. Views to Muddy Creek from the great room, kitchen and screened porch. 5 bedrooms and 4.1 baths, walk out basement, 2 separate offices! Large backyard with retaining wall can accommodate a pool! Goalrilla basketball hoop, invisible fence, circular drive! Recent gas range. Birder's paradise!
- Type:
- Single Family
- Sq.Ft.:
- 2,415
- Status:
- Active
- Beds:
- 4
- Lot size:
- 0.37 Acres
- Year built:
- 2024
- Baths:
- 2.50
- MLS#:
- 1157361
- Subdivision:
- Hanes Lake
ADDITIONAL INFORMATION
Welcome to Hanes Lake built by Mungo Homes! This stunning Jamison floor plan is situated in a cul-de-sac and features a sodded yard with irrigation. Inside, you'll love the spacious family room with a cozy gas fireplace, and the large kitchen equipped with a gas oven. The primary bedroom is conveniently located on the main floor and includes a luxurious bathroom with a tiled shower. A sunroom off the kitchen provides plenty of natural light, making this home perfect for entertaining. Upstairs you have 2 additional bedrooms, with a shared bathroom, and huge bonus room which could be used as a 4th bedroom. Enjoy the convenience of a two-car garage and all the amenities Hanes Lake has to offer!
- Type:
- Single Family
- Sq.Ft.:
- 2,828
- Status:
- Active
- Beds:
- 5
- Year built:
- 2024
- Baths:
- 3.50
- MLS#:
- 1157345
- Subdivision:
- Hanes Lake
ADDITIONAL INFORMATION
Introducing the stunning Richardson floor plan being built in a cul-de-sac, on the corner! This spacious home offers 5 bedrooms, 3.5 baths, and a large bonus room. The gourmet kitchen features a butler's pantry, quartz countertops, and a sunroom that fills the family room with natural light. This home boasts exceptional curb appeal with its beautiful brick front. Enjoy all the amenities Hanes Lake has to offer, including lake access, a pool, walking trails, and more. Don’t miss this opportunity to own in one of Winston-Salem’s premier communities built by Mungo Homes!
- Type:
- Single Family
- Sq.Ft.:
- 2,696
- Status:
- Active
- Beds:
- 4
- Lot size:
- 0.26 Acres
- Year built:
- 2024
- Baths:
- 3.50
- MLS#:
- 1157285
- Subdivision:
- Bridgefield
ADDITIONAL INFORMATION
LAST new construction build in highly popular and sought after Bridgefield! Priced aggressively (well below the most recent closed new construction houses in the area), this 4/3.5 brick beauty features: Main level living at it's finest; Huge open and sun-soaked kitchen & great room; Fresh Sod put down in front and backyard; Large main level laundry room; Over-sized main level bedroom w/ ample closet space; 3 large rooms and 2 full bathrooms upstairs w/ great closet space; Tankless water heater; all of the custom touches Stillwater homes offers w/ carpentry on-staff/on-site; Must see in person to appreciate what sets this home apart!
- Type:
- Single Family
- Sq.Ft.:
- 1,126
- Status:
- Active
- Beds:
- 3
- Lot size:
- 0.27 Acres
- Year built:
- 1970
- Baths:
- 2.00
- MLS#:
- 1156872
- Subdivision:
- Georgetown
ADDITIONAL INFORMATION
Welcome to this inviting 3-bedroom, 2-bathroom brick ranch, where modern updates blend with timeless charm. Fully renovated, this home now boasts high-quality luxury vinyl plank flooring throughout, offering both durability and style. The brand-new kitchen is a standout feature, equipped with sleek new cabinets, granite countertops that provide ample space for meal prep, a stylish tile backsplash, and stainless steel appliances, making it perfect for cooking and entertaining. Each bedroom is thoughtfully designed with ceiling fans for added comfort. The primary bedroom includes its own fully updated ensuite bathroom, with modern fixtures and finishes. The second bathroom has also been renovated, offering a fresh and contemporary look for guests and family alike. Outside, the property sits on a large, flat corner lot, providing plenty of space for outdoor activities, gardening, or future expansions. This home is truly move-in ready. Schedule your showing today!
- Type:
- Single Family
- Sq.Ft.:
- 2,678
- Status:
- Active
- Beds:
- 4
- Lot size:
- 1.26 Acres
- Year built:
- 1935
- Baths:
- 3.50
- MLS#:
- 1156453
ADDITIONAL INFORMATION
CLASSIC AMERICAN 4-SQUARE! NEW ROOF, HVAC SYSTEMS, UPGRADED ELECT & PLUMB, TANKLESS HT WTR. TONS OF UDATES WHILE MAINTAINING ORIGINAL CHARM. 4BR/3.5BA W/Original Hdwds! 9'Ceilings. Covered Front Porch w/New Stonework. New Paved DW, Parking Pad & Sidewalks. Inviting Entrance. LR has built-ins & Gas FP. Office off LR W/new HDWDS. DR flows into ALL NEW GOURMET KIT: Cabinets, quartz, under cabinet lights, tile backsplash, peninsula w/seating, built-in Wine Rack & ZLine Appl Package. New Fixtures. Half BA, WI-Laundry & 4th BR Suite w/WIC on ML. Beautiful BA. Hdwds cont. upstairs: 2 spacious BRs both w/WICs & Must See Hall BA. Primary Suite is beaming w/Natural Light, WIC & Spacious En-suite Bath w/Tiled WI-Rain Shower & double sink vanity. ALL BATHROOMS ARE NEW! Deck off Kit leads out to New Firepit/outdoor space. Huge Brand New 3 Car Det Garage. Large Outbuilding. Recent Landscaping. Privacy Fence on one Side. Over an acre of space. NO HOA FEES. MLS#116133 includes entire 5ac Parcel. B/O.
- Type:
- Single Family
- Sq.Ft.:
- 2,163
- Status:
- Active
- Beds:
- 4
- Lot size:
- 0.23 Acres
- Year built:
- 2024
- Baths:
- 3.50
- MLS#:
- 1156702
- Subdivision:
- Cottage Hill
ADDITIONAL INFORMATION
Stunning Brand-New Construction! This 4-bedroom, 3.5-bath home offers a perfect blend of luxury and comfort. The main-level primary suite features an elegant trey ceiling, while the great room boasts a cozy fireplace for those relaxing evenings. Enjoy designer touches like the board & batten accent wall in the dining room and a convenient laundry room with sink and cabinets. Step outside to your covered back porch, overlooking a serene wooded common area—ideal for peaceful outdoor living. With high-end upgrades throughout, this home offers the best of modern living in a beautiful setting. Est. Completion December 2024. The perfect Christmas Gift. Reach out to List Agent for more information on the designs that have already been selected for this beautiful home.
- Type:
- Single Family
- Sq.Ft.:
- 1,955
- Status:
- Active
- Beds:
- 3
- Lot size:
- 0.47 Acres
- Year built:
- 1978
- Baths:
- 2.50
- MLS#:
- 1156394
- Subdivision:
- Moravian Forest
ADDITIONAL INFORMATION
Beautiful Home, Washer/Dryer connections on main level, Beautiful Kitchen with stainless steel appliances, Screened in back porch, Spacious backyard with incredible options for your perfect entertaining design with family/friend gatherings, options for gardening and mature trees, Storage closet within the carport, Storage building in backyard. Convenient location. SELLER is willing to provide CREDIT at CLOSING for painting & minor repairs needed to facilitate the best possible deal.
- Type:
- Single Family
- Sq.Ft.:
- 2,169
- Status:
- Active
- Beds:
- 4
- Lot size:
- 2.63 Acres
- Year built:
- 1972
- Baths:
- 2.00
- MLS#:
- 1156133
ADDITIONAL INFORMATION
NEW PRICE - Situated on 2.6 acres, this charming all-brick home offers privacy and serenity with beautiful mature trees and ample outdoor space for entertaining. Inside, enjoy traditional living with hardwood floors throughout. The large laundry room includes a convenient sink, while an unfinished basement provides excellent storage or workshop potential. Step outside onto the nice deck overlooking the private backyard. A new gas furnace installed in 2024 ensures year-round comfort. Complete with a 2-car side entry garage and a paved drive, this peaceful retreat is conveniently located near shopping, schools, and hospitals.
- Type:
- Single Family
- Sq.Ft.:
- 2,529
- Status:
- Active
- Beds:
- 3
- Lot size:
- 0.11 Acres
- Year built:
- 2022
- Baths:
- 2.50
- MLS#:
- 1156011
- Subdivision:
- Brookberry Farm
ADDITIONAL INFORMATION
NO steps from garage into house. Custom built home with many upgrades! Double french doors in living room open to full, brick front porch that overlooks large common space! All wood and tile floors – no carpet! Kitchen with marble counters and huge walk-in pantry. Large main level primary suite with 2 walk-in closets, huge shower, 2 quartz vanities and built-in safe! Bonus room! Two gas fireplaces! Fabulous light fixtures! HOA covers great Brookberry Farm amenities and mowing and pine needles! Sprinkler system! Double garage and storage room. Lots of plantation shutters! Close to community park and amphitheater. Screened porch and patio! One of the beneficiaries is a licensed real estate agent.
- Type:
- Single Family
- Sq.Ft.:
- 2,064
- Status:
- Active
- Beds:
- 3
- Lot size:
- 0.11 Acres
- Year built:
- 2024
- Baths:
- 2.50
- MLS#:
- 1156049
- Subdivision:
- Brookberry Farm
ADDITIONAL INFORMATION
Aster Plan. Enjoy Brookberry Farm amenities (pool, tennis, work out facility, pollinator garden, hammock park, walking trail) AND mowing and pine needles in your yard taken care of for you so you can lock and leave! Great new construction! Your own front porch overlooks wonderful community park w/ outdoor fireplace and gathering area! Main level primary suite, double garage and screen porch! Come check it out! Aster plan.
- Type:
- Single Family
- Sq.Ft.:
- 2,320
- Status:
- Active
- Beds:
- 3
- Lot size:
- 0.63 Acres
- Year built:
- 1984
- Baths:
- 2.00
- MLS#:
- 1155683
ADDITIONAL INFORMATION
Rare Find in Winston Salem! This 3-bedroom, 2-bathroom log cabin nestled in a serene and private location with a wooded lot. Spacious and open living area with wood finishes and plenty of natural light. The main level features two cozy bedrooms, a full bath, and an open-concept living and dining area. The living room has vaulted ceilings and a supersized fireplace and hearth. Kitchen features eat in area that opens to the laundry room and back deck. The large deck offers an extended outdoor living space. Upstairs, you’ll find a third bedroom, a second full bath, and a versatile loft area. Offer Instructions are in the Agent Only Section.
- Type:
- Single Family
- Sq.Ft.:
- 2,064
- Status:
- Active
- Beds:
- 3
- Lot size:
- 0.12 Acres
- Year built:
- 2024
- Baths:
- 2.50
- MLS#:
- 1155625
- Subdivision:
- Brookberry Farm
ADDITIONAL INFORMATION
Aster Plan! Lot # 646. Enjoy open concept - great room, eat-in area and kitchen all open to each other. Main level primary suite with large walk-in closet, large shower and double vanity! Upper level with 2 sinks and buddy bath! Double garage and screened porch! Ready in spring to enjoy community park and all the fabulous Brookberry Farm amenities: pool, tennis, hammock park, workout facility and MORE! Mowing and pine needles are covered in HOA!
- Type:
- Single Family
- Sq.Ft.:
- 2,538
- Status:
- Active
- Beds:
- 4
- Lot size:
- 1.89 Acres
- Year built:
- 2024
- Baths:
- 2.50
- MLS#:
- 1155410
ADDITIONAL INFORMATION
Fine Line Homes is thrilled to present the Belmont - an elegant traditional-style home, with abundant space and living. Enter from the garage and immediately appreciate the convenience of a powder bath, perfect for quick clean-ups. The kitchen offers a dedicated tech center option - ideal for your laptop and other tech needs. The home showcases a stunning 2-story volume that flows from the entry foyer through the family room, creating a grand sunlight-filled space. To the right of the foyer, the primary suite comes with a generous walk-in closet and a luxurious whirlpool bath. For added customization, inquire about the option for a separate shower or a private laundry space if the linen closet is not a priority. This home combines timeless elegance with thoughtful modern features, making it a perfect choice for today’s discerning buyer. FLH personalizes every build for our customers. If you would like to change the model or modify the plan, we can do that for you!
- Type:
- Single Family
- Sq.Ft.:
- 2,688
- Status:
- Active
- Beds:
- 4
- Lot size:
- 1.89 Acres
- Year built:
- 2024
- Baths:
- 2.50
- MLS#:
- 1155393
ADDITIONAL INFORMATION
Fine Line Homes is proud to present the Burlington - a masterfully designed home where spaciousness meets elegance. The Burlington’s open-concept living and dining rooms seamlessly flow into a generous family room, making it ideal for gatherings and everyday living. As you step inside, the grand two-story entry foyer creates an immediate sense of spaciousness and sophistication. The expansive primary bedroom on the second floor features a built-in sitting area and walk in closet, providing a luxurious retreat. Upgrades include: 9' ceilings, tile shower, soaking tub, LVP flooring, elegant fireplace, and a lovely wrap around porch just to name a few. Don't miss the opportunity to make this home your own with the best builder in town. Fine Line Homes' quality is unmatched so call today to find out more! FLH personalizes every build for our customers. If you would like to change the model or modify the plan, we can do that for you!
- Type:
- Single Family
- Sq.Ft.:
- 2,441
- Status:
- Active
- Beds:
- 2
- Lot size:
- 1.89 Acres
- Baths:
- 3.00
- MLS#:
- 1155379
ADDITIONAL INFORMATION
Fine Line Homes is proud to present the Winslow – an exceptional home that features a 3-car garage and a convenient walk-in pantry just a few steps away. The Winslow’s open and inviting gathering area is perfect for entertaining, while the thoughtfully designed layout ensures privacy with bedrooms separated for quiet retreats. Your spacious primary bedroom is bathed in natural light from twin sets of double windows and includes a generous walk-in closet that doubles as a dressing area. Plus, enjoy the ease of direct access from the laundry room to your closet, making organizing and hanging clothes a breeze. This home combines functionality with comfort, creating an ideal space for modern living. FLH personalizes every build for our customers. If you would like to change the model or modify the plan, we can do that for you!
- Type:
- Single Family
- Sq.Ft.:
- 3,699
- Status:
- Active
- Beds:
- 5
- Lot size:
- 0.8 Acres
- Year built:
- 1947
- Baths:
- 3.50
- MLS#:
- 1154077
- Subdivision:
- Robin Hood Dell
ADDITIONAL INFORMATION
PRICE REDUCTION! Welcome to your dream oasis! This stunning 5-bedroom, 3.5 bath home offers a perfect blend of luxury and comfort, beautifully landscaped in a sought-after area. From the moment you arrive, you'll be captivated by the charming curb appeal and tropical landscaping that sets the tone for the elegance within. The expansive main level boasts 4 large bedrooms including a primary ensuite, gourmet kitchen with stainless steel appliances, lots of counter and cabinet space. Casual eat in kitchen area features a huge island great for entertaining and dining. You’ll also find a formal dining room, huge living room, mudroom and a sunroom equipped with a hot tub overlooking the deck and lush rear yard. The second level offers a 5th bedroom ensuite and tons of walk up conditioned storage. This home has many improvements and features including a whole house generator. Roof replaced in 2022. Refrigerator to remain. No Sign in yard.
- Type:
- Manufactured Home
- Sq.Ft.:
- 1,667
- Status:
- Active
- Beds:
- 3
- Lot size:
- 9.19 Acres
- Year built:
- 1988
- Baths:
- 2.00
- MLS#:
- 1154221
ADDITIONAL INFORMATION
Investor Opportunity! 3 bedroom and 2 bath manufactured home that is in need of repairs on vast 9.19 acre lot. The property is a prime choice for investors looking for a solid asset for their portfolio. The home is on 2.06 acres with attached parcel being 7.13 acres.
- Type:
- Single Family
- Sq.Ft.:
- 1,012
- Status:
- Active
- Beds:
- 2
- Lot size:
- 0.01 Acres
- Year built:
- 1984
- Baths:
- 1.50
- MLS#:
- 1154031
- Subdivision:
- Vista Court Condos
ADDITIONAL INFORMATION
2 Bedroom 1.5 Bath Home with Endless Potential! While in need of some upgrades and renovations, the home's solid structure and spacious layout offer great bones to work with. The main level features an open living and dining area, leading to a kitchen that awaits your vision. With a bit of TLC, this space can be transformed into a modern, functional heart of the home. Upstairs, you'll find two well-sized bedrooms with ample closet space and a full bath that has the potential to become a luxurious retreat. The private patio provides an outdoor area for gardening or relaxing, while the attached storage space adds convenience. The townhome also includes designated parking. Whether you're a first-time buyer looking to build equity or an investor seeking a renovation project, this townhome offers incredible potential. this property is a diamond in the rough just waiting to shine. Don't miss out on this chance to turn a fixer-upper into a fabulous home!
- Type:
- Single Family
- Sq.Ft.:
- 1,140
- Status:
- Active
- Beds:
- 2
- Lot size:
- 0.01 Acres
- Year built:
- 1984
- Baths:
- 2.00
- MLS#:
- 1153859
- Subdivision:
- Aspen Park
ADDITIONAL INFORMATION
***MOTIVATED sellers bring an offer***Welcome to your new home or investment opportunity! Charming & Spacious Wooded Condo Near Wake Forest University! This generously-sized condo, nestled in a serene wooded setting, offers the perfect blend of comfort and convenience. Just a short walk from Wake Forest University, prime rental location close to amenities. Enjoy the expansive feel of a large, open floor plan that maximizes living space. Soaring ceilings add an airy and elegant touch, enhancing the overall sense of space and light. Low maintenance home ownership and a welcoming environment. Don’t miss out on this opportunity—schedule a viewing today!
Andrea Conner, License #298336, Xome Inc., License #C24582, [email protected], 844-400-9663, 750 State Highway 121 Bypass, Suite 100, Lewisville, TX 75067

Information is deemed reliable but is not guaranteed. The data relating to real estate for sale on this web site comes in part from the Internet Data Exchange (IDX) Program of the Triad MLS, Inc. of High Point, NC. Real estate listings held by brokerage firms other than Xome Inc. are marked with the Internet Data Exchange logo or the Internet Data Exchange (IDX) thumbnail logo (the TRIAD MLS logo) and detailed information about them includes the name of the listing brokers. Sale data is for informational purposes only and is not an indication of a market analysis or appraisal. Copyright © 2024 TRIADMLS. All rights reserved.
Winston Salem Real Estate
The median home value in Winston Salem, NC is $229,400. This is lower than the county median home value of $247,500. The national median home value is $338,100. The average price of homes sold in Winston Salem, NC is $229,400. Approximately 47.66% of Winston Salem homes are owned, compared to 40.28% rented, while 12.06% are vacant. Winston Salem real estate listings include condos, townhomes, and single family homes for sale. Commercial properties are also available. If you see a property you’re interested in, contact a Winston Salem real estate agent to arrange a tour today!
Winston Salem 27106 is less family-centric than the surrounding county with 26.91% of the households containing married families with children. The county average for households married with children is 27.25%.
Winston Salem Weather








