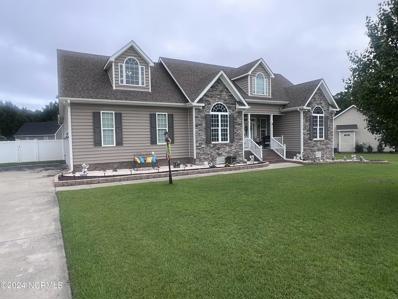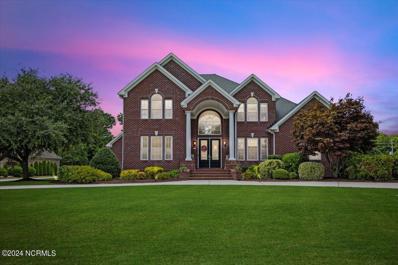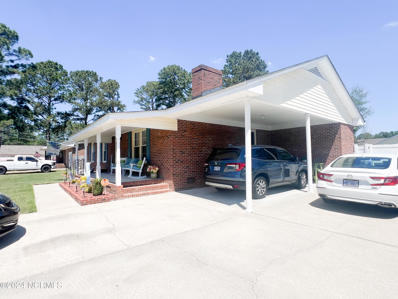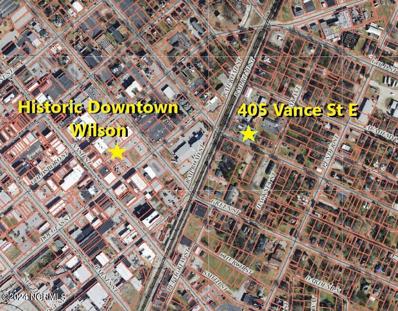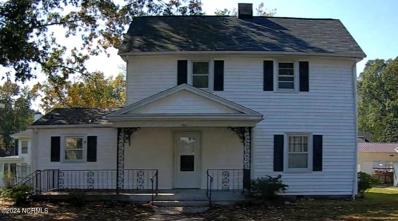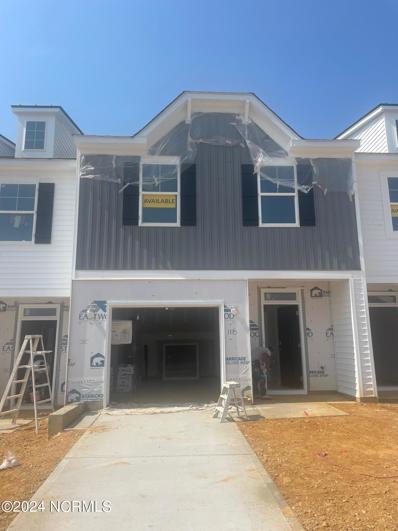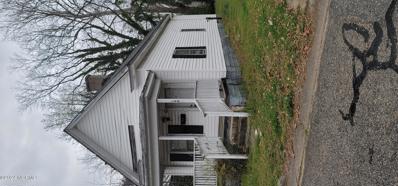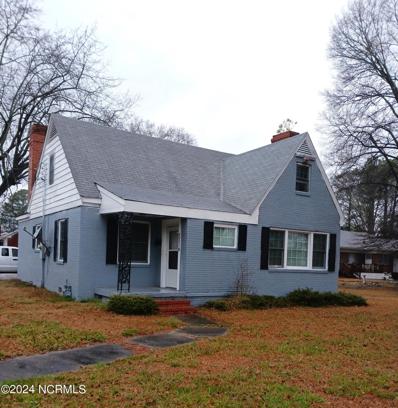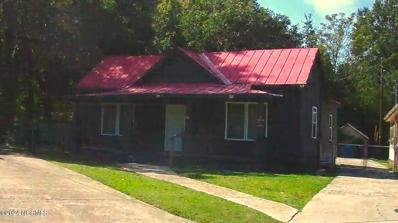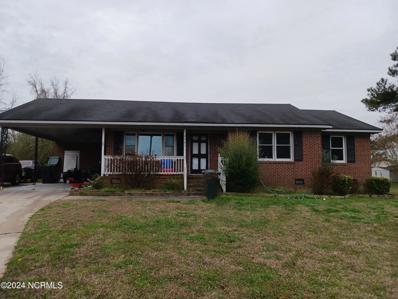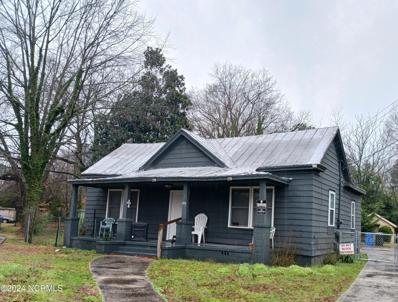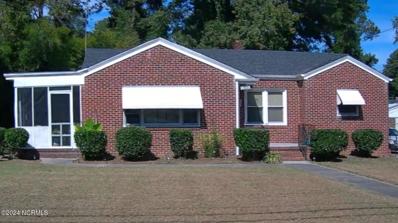Wilson NC Homes for Sale
- Type:
- Single Family
- Sq.Ft.:
- 1,855
- Status:
- Active
- Beds:
- 4
- Lot size:
- 0.47 Acres
- Year built:
- 2012
- Baths:
- 3.00
- MLS#:
- 100461162
- Subdivision:
- Whitehall
ADDITIONAL INFORMATION
4 bedroom 3 full bath home perfect for a growing family very well maintained and a very sought out after neighborhood
- Type:
- Single Family
- Sq.Ft.:
- 1,482
- Status:
- Active
- Beds:
- 3
- Lot size:
- 0.17 Acres
- Year built:
- 2024
- Baths:
- 2.00
- MLS#:
- 100460411
- Subdivision:
- Surrey Meadows
ADDITIONAL INFORMATION
INQUIRE ABOUT OUR PREFERRED LENDER PROGRAM! Seller Offering 5000 In Concessions! PLUS Lender Offered Concessions*Must Qualify! This Home Qualifies For Community Reinvestment Loan! Custom Built True RANCH Plan by Brandywine Homes! Tankless Water Heater! Luxury Vinyl HWD Style Flooring Throughout Main Living! Kitchen: Granite Countertops, Custom Two Tone Cabinets, Custom Painted Oversized Island w/Breakfast Bar, Globe Pendant Lights, SS Appliances Incl Gas Range, Microwave & Dishwasher & Walk in Pantry! Owner's Suite: Foyer Style Entry, Plush Carpet & Spacious WIC! Owner's Bath: Tile Floor, Dual Vanity w/Quartz & Rectangular Sinks, Custom Painted Cabinets w/Center Drawers, Walk in Shower, Linen Closet & Private Water Closet! FamRoom: w/HWD Style Flooring, Crown Molding & Access to Rear Covered Porch! Spacious Secondary Bedrooms! Mudroom/Drop Zone w/Access to Oversized 2-Car Garage!
- Type:
- Single Family
- Sq.Ft.:
- 980
- Status:
- Active
- Beds:
- 2
- Lot size:
- 0.18 Acres
- Year built:
- 2024
- Baths:
- 2.00
- MLS#:
- 251424
- Subdivision:
- OtherSeeRemarks
ADDITIONAL INFORMATION
Wilson is an up and coming community with the new Microsoft Data Center that just broke ground and the new stadium both are in the building stage. Don't miss this opportunity to purchase this brand new home built by custom home builder Kyle Bobbitt.com. You have time to discuss upgrades and additions if you so desire. This home is a 2bed 1.5 bath home in a great family neighborhood. The lot is .18 acres with plenty of room for a great yard, garden, space for kids and anything else you can think of. Great price and great location makes this the perfect home for anyone looking for a brand new home to call their own. Not in a gated community with NO homeowner association fees or restrictions. There is an opportunity to build a 3/4 bedroom home on 2 combined lots. If interested please contact me for details.
- Type:
- Single Family
- Sq.Ft.:
- 980
- Status:
- Active
- Beds:
- 2
- Lot size:
- 0.18 Acres
- Year built:
- 2024
- Baths:
- 2.00
- MLS#:
- 251400
- Subdivision:
- OtherSeeRemarks
ADDITIONAL INFORMATION
Here is the perfect scenario for a first time home buyer or empty nester who doesn't want to be in a homeowners association. A home that will be brand new, located in a great growing community. Just broke ground on the new Microsoft Data Center and the new Mudcats Stadium. Custom Build by custom Builder Kyle Bobbitt.com. It's a great roomy layout. 2 bedroom, 1.5 bath, full kitchen and even a laundry room/utility room. There are two choices of layout for you to pick from as you will see by the floorplans. It will be built on a large size lot which gives you a great yard for kids, pets and parties. The lot as you see it will be subdivided into two lots of .18 acres each. The architect and custom home builder thought of everything so that you can make this a wonderful comfortable home at a very affordable price. Buying pre-construction will enable you to put your personal touch to the home and if you want, you can discuss upgrades directly with the builder. Possible to build a 3/4 bedroom home if you combine the 2 adjoining lots together. Call for details.
$249,900
4722 RIVER Road Wilson, NC 27893
- Type:
- Single Family
- Sq.Ft.:
- 1,449
- Status:
- Active
- Beds:
- 3
- Lot size:
- 0.38 Acres
- Year built:
- 1975
- Baths:
- 2.00
- MLS#:
- 100456362
- Subdivision:
- Greenwood Acres
ADDITIONAL INFORMATION
Discover the perfect blend of country living and city convenience with this recently updated gem in Wilson, NC. This charming home features 3 spacious bedrooms and 2 fully upgraded bathrooms, including a master suite with a walk-in tile shower. The property boasts a modern kitchen and living area, ideal for both relaxation and entertaining. Enjoy the convenience of a garage and quick access to major highways, making your commute a breeze. Don't miss the opportunity to make this stunning residence your own! $4,000 SELLER CONCESSION!!
- Type:
- Single Family
- Sq.Ft.:
- 5,611
- Status:
- Active
- Beds:
- 5
- Lot size:
- 0.78 Acres
- Year built:
- 2006
- Baths:
- 5.00
- MLS#:
- 100455226
- Subdivision:
- Belle Meade
ADDITIONAL INFORMATION
Welcome to your dream home in the highly sought-after Belle Meade neighborhood. This stunning residence boasts over 5,600 square feet of luxurious living space, perfectly designed for modern family living and entertaining.Upon entering, you are greeted by a spacious and inviting floor plan that features:* 5 bedrooms, offering ample space for family members and guests alike.* 3 full bathrooms and 2 half bathrooms, all beautifully updated to reflect contemporary style and comfort.* A newly renovated kitchen that is a chef's delight, with an eat in kitchen, sleek countertops, and abundant storage.* A luxurious master bathroom, recently remodeled to create a serene oasis with spa-like amenities.* MASSIVE bonus room with a built in bar to host parties, have a man cave/she shed or just an extra room for the kids.* A three-car garage providing convenience and plenty of storage options. With an additional workshop located in the garage and stairs leading up to the bonus room. The outdoor area is a true highlight of this home, showcasing an amazing space for entertaining and relaxation. Whether you're relaxing on the outdoor patio, rooting on your favorite team on the tv, or playing with your fur babies in the fenced in yard. If it has been a hard hot day at work or you're hanging out with your family on the weekend dive into the beautiful pool and make a lifetime of family memories. Located in Belle Meade, known for its charm and convenience, this property offers a family-friendly atmosphere with nearby parks, excellent schools, and easy access to shopping and dining.Don't miss out on the opportunity to make this exceptional property your own. Schedule your private showing today and envision the possibilities of luxury living in one of Wilson's most desirable neighborhoods!
- Type:
- Single Family
- Sq.Ft.:
- 1,802
- Status:
- Active
- Beds:
- 3
- Lot size:
- 0.34 Acres
- Year built:
- 1975
- Baths:
- 2.00
- MLS#:
- 100450389
- Subdivision:
- Willow Springs
ADDITIONAL INFORMATION
Immaculate 3 bedroom, 2 bath one-level brick home with privacy, vinyl-fenced yard, ready to move in! Approx 346 SF detached garage could be easily converted to a hobby room, homeschool room, or extra living space!Beautiful hardwood floors, living room with fireplace, gorgeous sunroom with tongue and groove wood ceiling & plantation shutters, walk-in master bathroom shower. The kitchen features granite counters, tile backsplash, huge pantry, refrigerator, stove, microwave, & dishwasher that all stay with the home. The outside features a covered front porch, carport, detached garage, fenced yard, & vinyl windows. This home is under a termite warranty that is transferable to the next owner. Rugs & BOSE surround sound system to stay.
- Type:
- Single Family
- Sq.Ft.:
- 1,987
- Status:
- Active
- Beds:
- 3
- Lot size:
- 0.24 Acres
- Year built:
- 1940
- Baths:
- 2.00
- MLS#:
- 100450458
- Subdivision:
- Not In Subdivision
ADDITIONAL INFORMATION
GREAT LOT IN A GREAT LOCATION! Under 0.5 mile to Historic Downtown Wilson, zoned Neighborhood Mixed Use. Lot currentlyhas an old house that needs a complete overhaul, or to be torn down. City water, sewer taps in place. Would be a wonderful opportunity for a new SFH or restoration project.
$194,900
903 LEE Street N Wilson, NC 27893
- Type:
- Single Family
- Sq.Ft.:
- 1,646
- Status:
- Active
- Beds:
- 4
- Lot size:
- 0.23 Acres
- Year built:
- 1930
- Baths:
- 2.00
- MLS#:
- 100448093
- Subdivision:
- Not In Subdivision
ADDITIONAL INFORMATION
Welcome to this beautiful 4-bedroom, 2-bath home, conveniently located just 1/10th of a mile from Barton College campus. This residence boasts recently refinished hardwood floors, brand new carpeting, and fresh paint throughout, offering a pristine and inviting atmosphere.The house is currently occupied, so please provide a 24-hour notice before scheduling a showing. Don't miss out on this well-maintained gem in a prime location!
$362,500
5318 Us-264 Alt Wilson, NC 27893
- Type:
- Single Family
- Sq.Ft.:
- 3,343
- Status:
- Active
- Beds:
- 3
- Lot size:
- 2.12 Acres
- Year built:
- 1986
- Baths:
- 4.00
- MLS#:
- 10029750
- Subdivision:
- Not In A Subdivision
ADDITIONAL INFORMATION
AWESOME! Rural setting with loads of rooms and features in this gorgeous home! Very large formal living room, sunken family room, 3 fireplaces, 3 bedrooms and a bonus room, recreation room (bonus and recreation rooms previously used as bedrooms), office/study, 3 1/2 bathrooms, oversized garage, 2 ponds , 2 concrete decks. So many great features. A nook for reading or just relaxing. This home is absolutely unbelievable. Close, easy access to US 264 and did I say how awesome this home is?
- Type:
- Single Family
- Sq.Ft.:
- 1,834
- Status:
- Active
- Beds:
- 3
- Lot size:
- 0.19 Acres
- Year built:
- 2024
- Baths:
- 2.00
- MLS#:
- 100442922
- Subdivision:
- Bucklin
ADDITIONAL INFORMATION
Custom Built by Dickerson Builders! 1st Floor Owner's Suite w/2-Car Garage! Luxury Vinyl HWD Style Flooring Throughout Main Living! Upgraded Lighting & Hardware Throughout! Kit: Granite CTops, Flat Panel Cabinets, Center Island w/Breakfast Bar & Pendant Lights, SS Appls Incl Smooth Top Range, MW & DW! Walk in Pantry w/Cstm Shelving! Open to Breakfast Area w/Slider to Rear Covered Porch! Owner's Suite: Plush Carpet, Crown Molding, Ceiling Fan w/Light! Owner's Bath: Dual Vanity, Walk in Shower & Spacious WIC! ! FamRm: Crown Molding & Ceiling Fan! Laundry w/Custom Wall Cabinets!
- Type:
- Single Family
- Sq.Ft.:
- 1,834
- Status:
- Active
- Beds:
- 3
- Lot size:
- 0.19 Acres
- Year built:
- 2024
- Baths:
- 3.00
- MLS#:
- 10027143
- Subdivision:
- Bucklin
ADDITIONAL INFORMATION
Custom Built by Dickerson Builders! 1st Floor Owner's Suite w/2-Car Garage! Luxury Vinyl HWD Style Flooring Throughout Main Living! Upgraded Lighting & Hardware Throughout! Subdivision less than a mile from Lake Wilson Lake Park and Tennis & Pickle Ball Center! Kit: Granite Counter Tops, Flat Panel Cabinets, Center Island w/Breakfast Bar & Pendant Lights, SS Appls Incl Smooth Top Range, MW & DW! Walk in Pantry w/Cstm Shelving! Open to Breakfast Area w/Slider to Rear Covered Porch! Owner's Suite: Plush Carpet, Crown Molding, Ceiling Fan w/Light! Owner's Bath: Dual Vanity, Walk in Shower & Spacious WIC!! Family Room: Crown Molding & Ceiling Fan! Laundry w/Custom Wall Cabinets!
- Type:
- Single Family
- Sq.Ft.:
- 1,550
- Status:
- Active
- Beds:
- 3
- Lot size:
- 0.16 Acres
- Year built:
- 2024
- Baths:
- 2.00
- MLS#:
- 100436477
- Subdivision:
- Surrey Meadows
ADDITIONAL INFORMATION
Seller offering 5000 in concessions! PLUS Lender offered Concessions*must qualify! This home qualifies for community reinvestment loan! Backs up to Private Wooded Area! Custom Built RANCH Plan! Luxury HWD Style Flooring throughout Main Living! Kitchen: Granite CTops, Cstm White Painted Cbnts w/Satin Nickel Hardware, Custom Painted Island w/Breakfast Bar, SS Appls Incl Smooth Top Range, MW & DW & Walk in Pantry! Owner's Suite: Tray Ceiling, Plush Carpet & Spacious WIC! Owner's Bath: Dual Vanity w/Cultured Marble, White Painted Vanity Cbnts & Private H20 Closet! Fam Room: Custom Trim Surround Gas Log Fireplace w/Mantle & Access to Covered Porch! Spacious Secondary Bedrooms! Mudroom/Drop Zone w/Access to Oversized 2 Car Garage!
$261,900
3605 TARMAC Road W Wilson, NC 27896
- Type:
- Townhouse
- Sq.Ft.:
- 1,367
- Status:
- Active
- Beds:
- 3
- Lot size:
- 0.05 Acres
- Year built:
- 2024
- Baths:
- 3.00
- MLS#:
- 100436265
- Subdivision:
- 1158 Place
ADDITIONAL INFORMATION
A stunning 3 bedroom, 2.5 bath townhome next to Wilson's main shopping area! Open concept living, with gray cabinets, granite countertops throughout, EVP flooring, kitchen island, tile backsplash, stainless steel appliances, including a electric range, Primary suite with tray ceiling, walk in tiled shower, tiled floors, double bowl vanity, and walk in closet, 2 secondary bedrooms, one car garage and grilling patio off of the back! Smart home features included. HOA maintains lawns, gutter cleaning, roof, power washing, etc.
$262,900
3609 TARMAC Road W Wilson, NC 27896
- Type:
- Townhouse
- Sq.Ft.:
- 1,367
- Status:
- Active
- Beds:
- 3
- Lot size:
- 0.05 Acres
- Year built:
- 2024
- Baths:
- 3.00
- MLS#:
- 100436275
- Subdivision:
- 1158 Place
ADDITIONAL INFORMATION
A stunning 3 bedroom, 2.5 bath townhome close to Wilson's main retail area! Open concept living, with white cabinets, granite countertops throughout, EVP flooring, kitchen island, tile backsplash, stainless steel appliances, including an electric range, 9' ceilings on 1st floor, Primary suite with tray ceiling, walk in tiled shower, tiled floors, double bowl vanity, and walk in closet, 2 secondary bedrooms, one car garage and covered patio off of the back! This home has smart home features! HOA maintains lawns, gutter cleaning, roof, power washing, etc.SPECIAL FINANCING AVAILABLE!
$259,900
3607 TARMAC Road W Wilson, NC 27896
- Type:
- Townhouse
- Sq.Ft.:
- 1,367
- Status:
- Active
- Beds:
- 3
- Lot size:
- 0.05 Acres
- Year built:
- 2024
- Baths:
- 3.00
- MLS#:
- 100436273
- Subdivision:
- 1158 Place
ADDITIONAL INFORMATION
A beautiful 3 bedroom, 2.5 bath townhome next to Wilson's main shopping area! Open concept living, with white cabinets, granite countertops throughout, EVP flooring, kitchen island, tile backsplash, stainless steel appliances, including an electric range, Primary suite with tray ceiling, walk in tiled shower, tiled floors, double bowl vanity, and walk in closet, 2 spacious secondary bedrooms, one car garage and 8x10 grilling patio off of the back! Smart home features. HOA maintains lawns, gutter cleaning, roof, power washing, etc. See Onsite agent for more info! Special financing available!
- Type:
- Single Family
- Sq.Ft.:
- n/a
- Status:
- Active
- Beds:
- 1
- Lot size:
- 0.08 Acres
- Year built:
- 1910
- Baths:
- 1.00
- MLS#:
- 100435373
- Subdivision:
- Not In Subdivision
ADDITIONAL INFORMATION
Hidden Gem in the Heart of Wilson!! Have you heard the saying'' A little powder and paint, make her what she ain't?'' Well that's this cute little home. All it needs is a little TLC. Could be so CUTE! Home is 659 square feet. No HVAC. It offers a nice size living room, bedroom, bathroom and kitchen. Laminate, carpet, vinyl flooring.. May be hardwood underneath. House built in 1910. Being SOLD AS IS. Needs some repairs. Mudcat Stadium coming to town and will be close in proximity to this home. Walking distance to whirly gig and downtown restaurants, bars, and shops. Could be a great investment property.
$374,900
3706 CESSNA Way W Wilson, NC 27896
- Type:
- Single Family
- Sq.Ft.:
- 2,162
- Status:
- Active
- Beds:
- 4
- Lot size:
- 0.14 Acres
- Year built:
- 2024
- Baths:
- 3.00
- MLS#:
- 100434407
- Subdivision:
- 1158 Place
ADDITIONAL INFORMATION
Perfect Ranch plan for 1st floor living with bonus room and bedroom suite on 2nd floor! Don't miss this 2 car garage, open concept, with white cabinets, quartz countertops in kitchen, kitchen island, EVP flooring in public areas, carpet in bedrooms, Primary suite equip with garden tub and walk in tiled shower, AND walk in closet, 2nd floor bonus space perfect for kids/grandkids or just an additional hang out spot AND a bedroom with full bath, backyard barbeque 10x12 Patio! Don't miss this current one of a kind in the neighborhood beauty!!
$369,900
3702 CESSNA Way W Wilson, NC 27896
- Type:
- Single Family
- Sq.Ft.:
- 1,918
- Status:
- Active
- Beds:
- 3
- Lot size:
- 0.3 Acres
- Year built:
- 2024
- Baths:
- 3.00
- MLS#:
- 100431060
- Subdivision:
- 1158 Place
ADDITIONAL INFORMATION
The Ever Popular Ellerbe plan, open concept living with large family room leading to dining and kitchen, EVP flooring, granite counter tops, white cabinets, large kitchen island, large pantry, loft on the 2nd floor perfect for play space or additional hang out space, spacious secondary bedrooms, Primary suite on 2nd floor with tray ceiling, separate tiled shower and garden tub and walk in closet, AND a grilling patio perfect for entertaining on a culdesac homesite! Don't miss this beautiful opportunity to be as close as you can get to shopping and restaurants!!
$204,900
5314 WARD Boulevard Wilson, NC 27893
- Type:
- Single Family
- Sq.Ft.:
- 1,554
- Status:
- Active
- Beds:
- 3
- Lot size:
- 0.14 Acres
- Year built:
- 1950
- Baths:
- 2.00
- MLS#:
- 100430254
- Subdivision:
- Not In Subdivision
ADDITIONAL INFORMATION
Great Investment property with long term tenant. 3 bedroom, 2 bathroom brick house nestled on a coveted corner lot. Currently rents for $1000.00 per month. Property is being sold as a bundle with 4 other properties.
- Type:
- Single Family
- Sq.Ft.:
- 886
- Status:
- Active
- Beds:
- 1
- Lot size:
- 0.16 Acres
- Year built:
- 1925
- Baths:
- 1.00
- MLS#:
- 100430251
- Subdivision:
- Not In Subdivision
ADDITIONAL INFORMATION
Seize the chance to elevate your investment portfolio with this One Bedroom One Bathroom home. Home has shared driveway. Currently rents for $450.00 a month. Property is being sold as a bundle with 4 other properties.
- Type:
- Single Family
- Sq.Ft.:
- 1,233
- Status:
- Active
- Beds:
- 3
- Lot size:
- 0.33 Acres
- Year built:
- 1973
- Baths:
- 2.00
- MLS#:
- 100430249
- Subdivision:
- Other
ADDITIONAL INFORMATION
Elevate your investment portfolio with this prime opportunity - 3 bedroom, 2 bathroom brick ranch home. Tenant occupied. Currently rents for $900.00 a month. Property is being sold as a bundle with 4 other properties.
- Type:
- Single Family
- Sq.Ft.:
- 700
- Status:
- Active
- Beds:
- 1
- Lot size:
- 0.13 Acres
- Year built:
- 1910
- Baths:
- 1.00
- MLS#:
- 100429975
- Subdivision:
- Other
ADDITIONAL INFORMATION
Elevate your investment portfolio with this unique one-bedroom, one-bathroom residence on a corner lot. This home currently rents for $450.00. Tenant occupied. Property is being sold as a bundle with 4 other properties.
$124,900
1108 ROBERT Road W Wilson, NC 27893
- Type:
- Single Family
- Sq.Ft.:
- 1,045
- Status:
- Active
- Beds:
- 2
- Lot size:
- 0.38 Acres
- Year built:
- 1955
- Baths:
- 1.00
- MLS#:
- 100429792
- Subdivision:
- Seven Hills
ADDITIONAL INFORMATION
Dive into an investment venture with this 2 bedroom, 1 bathroom brick ranch, offering not just a property, but a promising asset for your portfolio. Current rent is $850.00Tenant occupied! Property is being sold as a bundle with 4 other properties.
- Type:
- Single Family
- Sq.Ft.:
- 1,820
- Status:
- Active
- Beds:
- 3
- Lot size:
- 0.26 Acres
- Year built:
- 2023
- Baths:
- 3.00
- MLS#:
- 100424992
- Subdivision:
- Surrey Meadows
ADDITIONAL INFORMATION
SELF TOUR THIS HOME! Seller offering 5000 in concessions! PLUS Lender offered Concessions*must qualify! This home qualifies for community reinvestment loan! 1st Floor Owner's Suite! Luxury Vinyl HWD Style Flooring Throughout Main Living! Kit: Granite CTops, Custom Painted Cabinets, Center Island w/Breakfast Bar, SS Appliances Incl Smooth Top Range, MW & DW & Walk in Pantry! Open to Spacious Dining w/Access to Rear Covered Porch! Owner'sSuite: Plush Carpet & Separate WICs! Owner'sBath: Dual Vanity w/Rectangular Sinks, Cstm Painted Cabinets, Walk in Shower, Linen Closet & Private Water Closet! FamRoom: Luxury Vinyl HWD Style Flooring & Crown Molding! Spacious Secondary Bedrooms! Mudroom/Drop Zone! Large Walk in Storage Area!


The data relating to real estate for sale on this web site comes in part from the IDX Program of the High Country Association of REALTORS®. The data is provided exclusively for consumers' personal, non-commercial use and may not be used for any purpose other than to identify prospective properties consumers may be interested in purchasing.

Information Not Guaranteed. Listings marked with an icon are provided courtesy of the Triangle MLS, Inc. of North Carolina, Internet Data Exchange Database. The information being provided is for consumers’ personal, non-commercial use and may not be used for any purpose other than to identify prospective properties consumers may be interested in purchasing or selling. Closed (sold) listings may have been listed and/or sold by a real estate firm other than the firm(s) featured on this website. Closed data is not available until the sale of the property is recorded in the MLS. Home sale data is not an appraisal, CMA, competitive or comparative market analysis, or home valuation of any property. Copyright 2025 Triangle MLS, Inc. of North Carolina. All rights reserved.
Wilson Real Estate
The median home value in Wilson, NC is $260,000. This is higher than the county median home value of $185,600. The national median home value is $338,100. The average price of homes sold in Wilson, NC is $260,000. Approximately 43.82% of Wilson homes are owned, compared to 44.4% rented, while 11.77% are vacant. Wilson real estate listings include condos, townhomes, and single family homes for sale. Commercial properties are also available. If you see a property you’re interested in, contact a Wilson real estate agent to arrange a tour today!
Wilson, North Carolina has a population of 47,914. Wilson is less family-centric than the surrounding county with 24.45% of the households containing married families with children. The county average for households married with children is 25.31%.
The median household income in Wilson, North Carolina is $46,146. The median household income for the surrounding county is $47,348 compared to the national median of $69,021. The median age of people living in Wilson is 38.1 years.
Wilson Weather
The average high temperature in July is 90.2 degrees, with an average low temperature in January of 30.6 degrees. The average rainfall is approximately 45.5 inches per year, with 2 inches of snow per year.
