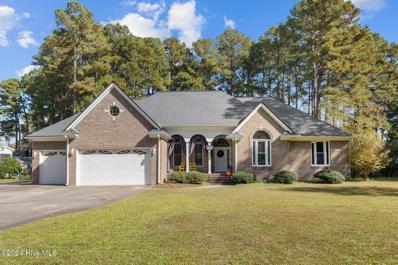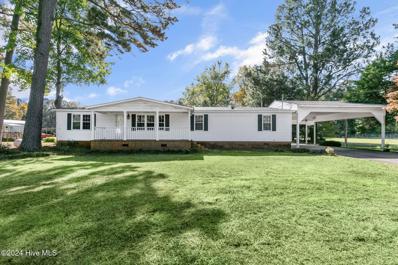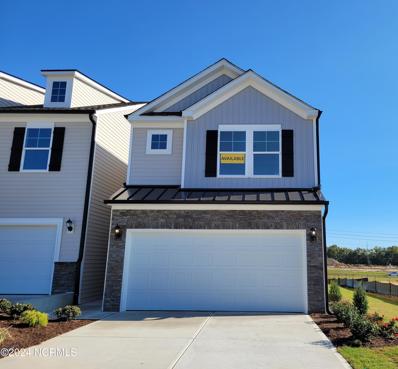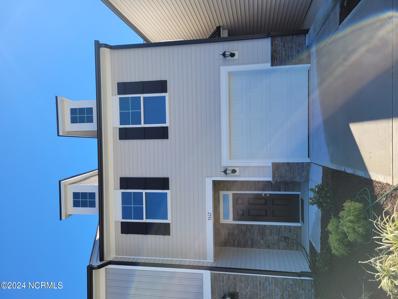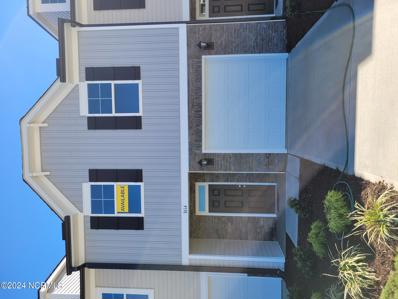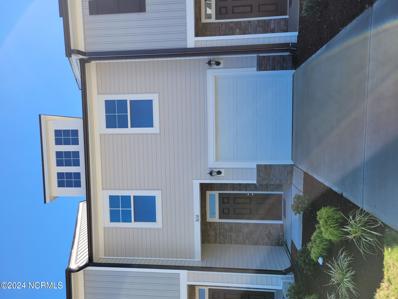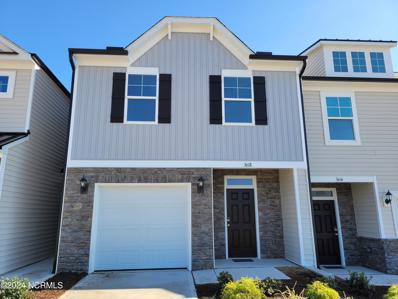Wilson NC Homes for Sale
- Type:
- Single Family
- Sq.Ft.:
- 1,250
- Status:
- Active
- Beds:
- 3
- Lot size:
- 0.03 Acres
- Year built:
- 1957
- Baths:
- 2.00
- MLS#:
- 10061646
- Subdivision:
- Westwood
ADDITIONAL INFORMATION
.Great property in a nice neighborhood. Renovated hardwood floors, kitchen cabinets, counters, bathroom lavatories and fixtures. Stainless steel appliances: stove, dishwasher, refrigerator, and microwave are included. Corner lot in an established neighborhood near shopping and restaurants.
$215,000
1311 NASH Street E Wilson, NC 27893
- Type:
- Single Family
- Sq.Ft.:
- 1,128
- Status:
- Active
- Beds:
- 3
- Lot size:
- 0.15 Acres
- Year built:
- 1998
- Baths:
- 2.00
- MLS#:
- 100474296
- Subdivision:
- Freeman Place 2
ADDITIONAL INFORMATION
Beautifully Renovated, Like-New Home! This fully updated 3-bedroom, 2-bathroom home feels brand new with its fresh modern touches and quality upgrades. Enjoy the sleek open floor plan, perfect for today's lifestyle, featuring brand-new luxury vinyl plank (LVP) flooring, fresh paint throughout, stylish countertops, and brand-new appliances. With a new roof as well, this home is truly move-in ready!Don't miss out on this fantastic opportunity--schedule your private showing today and see the stunning upgrades for yourself!
- Type:
- Single Family
- Sq.Ft.:
- 1,712
- Status:
- Active
- Beds:
- 3
- Lot size:
- 0.35 Acres
- Year built:
- 1959
- Baths:
- 2.00
- MLS#:
- 100474244
- Subdivision:
- Jennings Acres
ADDITIONAL INFORMATION
Come check out this spacious brick ranch with attached carport! Repairs have been made and is move-in ready. Fresh interior paint, refinished hardwood flooring in the foyer and dining room, new kitchen counter tops, plumbing and HVAC repairs and much more! You don't want to miss this one! Call our office today to schedule your personal showing!
- Type:
- Single Family
- Sq.Ft.:
- 2,549
- Status:
- Active
- Beds:
- 3
- Lot size:
- 0.54 Acres
- Year built:
- 1992
- Baths:
- 3.00
- MLS#:
- 100473849
- Subdivision:
- New Hope Hills
ADDITIONAL INFORMATION
Recently remodeled home with in-ground salt-water pool on 2nd green in Wilson Country Club. Sellers have remodeled Kitchen including new appliances, new center island with granite counters and appliance lift, gutted and remodeled Hall Bath and Half Bath, added new LVP flooring throughout, added new windows in front and in secondary bedrooms, repainted, installed new light fixtures, replaced fireplace in Den and refurbished chimney, refinished pool and added new fencing in back yard and gutters. Sealed crawlspace with sump pump and dehumidifier. Great layout with lots of room to entertain. 3-car Attached Garage and expandable attic.
$189,900
5907 W BAKER Road Wilson, NC 27896
- Type:
- Manufactured Home
- Sq.Ft.:
- 1,736
- Status:
- Active
- Beds:
- 3
- Lot size:
- 1.01 Acres
- Year built:
- 1990
- Baths:
- 3.00
- MLS#:
- 100473826
- Subdivision:
- Wilson County
ADDITIONAL INFORMATION
3 Bedroom, 2 Bath Double-wide home on an acre in the county with several outbuildings including large shed, and 2-car detached garage. Living Room, Kitchen with Dining Area, Den with fireplace, Master Suite with his/her walk-in closets, and large deck off back of house. Large carport attached.
- Type:
- Duplex
- Sq.Ft.:
- 1,677
- Status:
- Active
- Beds:
- 2
- Lot size:
- 0.38 Acres
- Year built:
- 1983
- Baths:
- 2.00
- MLS#:
- 10060851
- Subdivision:
- Carriage Place
ADDITIONAL INFORMATION
Lovely one level all brick duplex, Side A, Large areas with plenty of storage, Sky lights from the vaulted ceiling, The primary bath has a huge area for storing clothes and tons of room! laminate flooring, tile and 2 full baths, Huge vaulted ceilings, ceiling fans, very spacious living areas, smooth ceilings, stainless steel appliances, lovely covered porches, nice yard and private. Great location, near the golf course.
$286,900
3610 TARMAC Road Wilson, NC 27896
- Type:
- Townhouse
- Sq.Ft.:
- 1,745
- Status:
- Active
- Beds:
- 3
- Lot size:
- 0.05 Acres
- Year built:
- 2024
- Baths:
- 3.00
- MLS#:
- 100473490
- Subdivision:
- 1158 Place
ADDITIONAL INFORMATION
Don't miss this one of a kind 2 car garage townhome floor plan in the best location in Wilson! End unit with tons of natural light and open concept living, You'll love cooking in this kitchen with gray cabinet, large kitchen island, granite countertops throughout, decorative tile backsplash, stainless steel appliances including electric range, loft on 2nd floor perfect for kids play area or 2nd living room, ceiling fan prewires in all rooms, Primary suite with double bowl vanity, walk in tiled shower, walk in closet and a tray ceiling, spacious secondary bedrooms, double bowl vanity in bathroom 2, AND a screened in porch in the back for perfect bug free entertaining! All homes have smart home features including a video door bell, zwave light switches and programable thermostats. This one won't be available long!! HOA maintains lawns, roof, power washing, etc.
$249,900
3612 TARMAC Road Wilson, NC 27896
- Type:
- Townhouse
- Sq.Ft.:
- 1,367
- Status:
- Active
- Beds:
- 3
- Lot size:
- 0.05 Acres
- Year built:
- 2024
- Baths:
- 3.00
- MLS#:
- 100473487
- Subdivision:
- 1158 Place
ADDITIONAL INFORMATION
A stunning 3 bedroom, 2.5 bath townhome next to Wilson's main shopping area! Open concept living, with gray cabinets, quartz countertops throughout, EVP flooring, kitchen island, tile backsplash, stainless steel appliances, including a electric range, Primary suite with tray ceiling, walk in tiled shower, tiled floors, double bowl vanity, and walk in closet, 2 secondary bedrooms, one car garage and grilling patio off of the back! Smart home features included. HOA maintains lawns, gutter cleaning, roof, power washing, etc.
$255,900
3614 TARMAC Road Wilson, NC 27896
- Type:
- Townhouse
- Sq.Ft.:
- 1,367
- Status:
- Active
- Beds:
- 3
- Lot size:
- 0.05 Acres
- Year built:
- 2024
- Baths:
- 3.00
- MLS#:
- 100473486
- Subdivision:
- 1158 Place
ADDITIONAL INFORMATION
A stunning 3 bedroom, 2.5 bath townhome next to Wilson's main shopping area! Open concept living, with gray cabinets, granite countertops throughout, EVP flooring, kitchen island, tile backsplash, stainless steel appliances, including a electric range, Primary suite with tray ceiling, walk in tiled shower, tiled floors, double bowl vanity, and walk in closet, 2 secondary bedrooms, one car garage and covered patio of the back! Smart home features included. HOA maintains lawns, gutter cleaning, roof, power washing, etc.
$255,900
3616 TARMAC Road Wilson, NC 27896
- Type:
- Townhouse
- Sq.Ft.:
- 1,367
- Status:
- Active
- Beds:
- 3
- Lot size:
- 0.05 Acres
- Year built:
- 2024
- Baths:
- 3.00
- MLS#:
- 100473485
- Subdivision:
- 1158 Place
ADDITIONAL INFORMATION
A stunning 3 bedroom, 2.5 bath townhome next to Wilson's main shopping area! Open concept living, with white cabinets, granite countertops throughout, EVP flooring, kitchen island, tile backsplash, stainless steel appliances, including a electric range, Primary suite with tray ceiling, walk in tiled shower, tiled floors, double bowl vanity, and walk in closet, 2 secondary bedrooms, one car garage and grilling patio off of the back! Smart home features included. HOA maintains lawns, gutter cleaning, roof, power washing, etc.
$255,900
3618 TARMAC Road Wilson, NC 27896
- Type:
- Townhouse
- Sq.Ft.:
- 1,367
- Status:
- Active
- Beds:
- 3
- Lot size:
- 0.05 Acres
- Year built:
- 2024
- Baths:
- 3.00
- MLS#:
- 100473484
- Subdivision:
- 1158 Place
ADDITIONAL INFORMATION
A stunning 3 bedroom, 2.5 bath townhome next to Wilson's main shopping area! Open concept living, with gray cabinets, granite countertops throughout, EVP flooring, kitchen island, tile backsplash, stainless steel appliances, including a electric range, Primary suite with tray ceiling, walk in tiled shower, tiled floors, double bowl vanity, and walk in closet, 2 secondary bedrooms, one car garage and covered patio off of the back! Smart home features included. HOA maintains lawns, gutter cleaning, roof, power washing, etc.
$264,900
5029 CAROLE Drive Wilson, NC 27893
- Type:
- Single Family
- Sq.Ft.:
- 1,600
- Status:
- Active
- Beds:
- 3
- Lot size:
- 0.35 Acres
- Year built:
- 2023
- Baths:
- 2.00
- MLS#:
- 100473362
- Subdivision:
- Bear Creek
ADDITIONAL INFORMATION
Price Improvement!! .... And Now Offering a $5000. Use AS You Choose Buyer Concession. Plus an additional **$1500.** with an offer before the end of the year! Beautiful new construction home in Black Creek. Step into this amazing open concept 3 bedroom and 2 full baths home with a spacious 1600 SF and 2 covered porches. You will love all the natural light and just how spacious this home is. Beautiful granite countertops and stainless steel appliances in the kitchen. Recessed ceiling lights in the the kitchen and living room as well. Easy care laminate flooring in the kitchen, living room and bathrooms and laundry/mudroom. Bedrooms are carpeted. And the laundry/mudroom is just amazing with lots of storage and so much space and it has it's own entrance. There is a great 21' x 6' covered front porch and another 19' x 7' covered porch in the back with sliding glass doors from the kitchen. Perfect for relaxing. No worries about thru traffic as this home sits in a cul-de-sac. Wilson is just minutes away. Smithfield and Goldsboro are an easy commute of less than 30 minutes. Nearby Major roads are Hwy 117, Hwy 301, I 95 and I 795. The lawn has been seeded as of 11/07/24.
- Type:
- Single Family
- Sq.Ft.:
- 2,194
- Status:
- Active
- Beds:
- 3
- Lot size:
- 0.98 Acres
- Year built:
- 1980
- Baths:
- 2.00
- MLS#:
- 100473347
- Subdivision:
- Willow Springs
ADDITIONAL INFORMATION
Remodeled home with all new vinyl siding, vinyl windows, gutters, exterior and interior lighting, paint, flooring, appliances, counters, 2 new HVAC systems and all new ductwork, upgraded to 200 AMP electric service, meter box and panel. Sunny Living Room with brick fireplace (fire in fireplace is virtual) steps to deck overlooking large back yard. Eat-in Kitchen with quartz counters and tile backsplash, new farmhouse sink, and brand new appliances. Cozy Den or Office leads to attached Garage. Master Suite down with walk-in closet and full bath. Upstairs, 2 Guest Rooms share a Full Bath in Hall.
$2,200,000
11270 OLD BAILEY Highway Wilson, NC 27896
- Type:
- Single Family
- Sq.Ft.:
- 4,404
- Status:
- Active
- Beds:
- 4
- Lot size:
- 7.49 Acres
- Year built:
- 2006
- Baths:
- 4.00
- MLS#:
- 100472576
- Subdivision:
- Not In Subdivision
ADDITIONAL INFORMATION
Welcome to 11270 Old Bailey Highway, where you will find the perfect blend of luxury and privacy making it ideal for those seeking an upscale living experience. Spanning over 7 acres sits a stunning home where every detail was carefully selected and quality crafted inside this beautiful, custom built, one owner home. The gourmet kitchen with granite countertops and Thermador appliances will surely be the heart of the home. Beautiful hardwood floors flow throughout the kitchen, eating area, family room, formal dining room, living room and flex room. The spacious primary suite located on the first floor features a master bathroom with heated ceramic tile floors, large walk-in shower, cultured marble dual sinks, jacuzzi tub, his and her closets, as well as a workout/office adjoining the bedroom. Upstairs you will find 3 bedrooms, 2 full bathrooms and an oversized bonus room. Enjoy outdoor living from your screened in porch overlooking an inviting inground pool (buyer to select the liner of their choice) while grilling, relaxing watching the sunsets from this amazing outdoor, fenced in oasis which has a well-manicured lawn with zoysia sod. A generous 7,500 sq ft commercial grade workshop located behind a power gate security fence with 4 electric doors and concrete parking pad, provides ample space for projects, hobbies, work from home, big family gatherings or anything else you can imagine. Additional features include 3 deep water wells, ballfield irrigation heads and drip and a whole house generator.Seller will include the adjacent 30.81AC tract, PIN# 279500661903, to the right of the listed property for a total sales price of $2,700,000.00!
- Type:
- Single Family
- Sq.Ft.:
- 1,312
- Status:
- Active
- Beds:
- 3
- Lot size:
- 0.22 Acres
- Year built:
- 2011
- Baths:
- 2.00
- MLS#:
- 100472274
- Subdivision:
- Village
ADDITIONAL INFORMATION
Located in popular Village S/D, this split bedroom home is ready to move in! Large great room with gas log fireplace is open to the kitchen/dining area that boasts SS appliances & breakfast bar; MSuite features walk-in closet plus ensuite bathroom with jetted tub, separate walk-in shower & dual vanities; 2 more bedrooms share the guest bathroom; out back is the vinyl fenced backyard. Call today and schedule a personal showing!
Open House:
Saturday, 12/21 11:00-4:00PM
- Type:
- Townhouse
- Sq.Ft.:
- 1,515
- Status:
- Active
- Beds:
- 3
- Lot size:
- 0.03 Acres
- Year built:
- 2024
- Baths:
- 3.00
- MLS#:
- 10059335
- Subdivision:
- Walker Station
ADDITIONAL INFORMATION
Move-in ready townhomes in Wilson, NC, designed for comfort and convenience! These spacious homes feature upgraded flooring, cabinets, granite countertops, and stainless-steel appliances. With energy-efficient design, enjoy cost savings and year-round comfort. Located close to entertainment, dining, and shopping, these townhomes offer the perfect blend of style and location. Ideal for everyone from first-time buyers to those looking to downsize. Don't miss out on finding your perfect home - come see these stunning townhomes today!
- Type:
- Single Family
- Sq.Ft.:
- 2,175
- Status:
- Active
- Beds:
- 3
- Lot size:
- 0.19 Acres
- Year built:
- 2024
- Baths:
- 3.00
- MLS#:
- 100471896
- Subdivision:
- Bedford Place
ADDITIONAL INFORMATION
Welcome to Bedford Place, Wilsons newest community! Bedford Place is conveniently located near shopping, dining and recreation, this community offers four floorplans- The Penwell plan offers 3 bedrooms with loft, 2.5 bathrooms, 2 car garage. The open floor concept plan is great for entertainment! Plan features an open kitchen with White cabinets, center island with Granite counter tops, and stainless-steel appliances. Durable Davidson vinyl flooring is located throughout the main areas in the home. The primary bedroom offers lots of space and the primary bath features dual sinks, quartz countertops, 5-foot shower, and Walk in Closet. Secondary bedrooms are spacious with walk in closets. Home built with quality materials and workmanship throughout, with superior attention to detail, plus a one-year builder's warranty. Your new home also includes our smart home technology package!
- Type:
- Single Family
- Sq.Ft.:
- 2,511
- Status:
- Active
- Beds:
- 5
- Lot size:
- 0.18 Acres
- Year built:
- 2024
- Baths:
- 3.00
- MLS#:
- 100471893
- Subdivision:
- Bedford Place
ADDITIONAL INFORMATION
Welcome to Bedford Place- Wilsons newest community! Location, Location. Bedford Place is conveniently located near shopping, dining and recreation, this community offers four floorplans. The Hayden Plan has two levels and offers 5 bedrooms including a guest bedroom on the main level. This open concept plan features a large kitchen island with bar seating, granite countertops white cabinets with a subway tile backsplash, and a spacious walk-in pantry. Generous primary bedroom with a deluxe primary bath package and extensive closet space off of the primary bath. 3 additional bedrooms and a loft on second floor. Elegant French doors lead into an office or formal dining on main level. Home built with quality materials and workmanship throughout, with superior attention to detail, plus a one-year builder's warranty. Your new home also includes our smart home technology package! Home under construction- Pictures are representative
- Type:
- Single Family
- Sq.Ft.:
- 1,206
- Status:
- Active
- Beds:
- 3
- Lot size:
- 0.14 Acres
- Year built:
- 2024
- Baths:
- 2.00
- MLS#:
- 100472036
- Subdivision:
- Not In Subdivision
ADDITIONAL INFORMATION
New Construction three bedroom, two-bathroom home with Open Floor Plan located in the popular Cranberry Ridge subdivision. 9ft Ceilings throughout, Great Room with electric fireplace, granite countertops, and stainless-steel appliances! Master Suite comes with dual vanities in en suite bath. As you make your way outside you will be welcomed by the covered patio that will make for a great place to enjoy your morning coffee. Call today to schedule your private tour!
$170,000
5507 Ward Boulevard Wilson, NC 27893
- Type:
- Single Family
- Sq.Ft.:
- 957
- Status:
- Active
- Beds:
- 3
- Lot size:
- 0.11 Acres
- Year built:
- 1925
- Baths:
- 2.00
- MLS#:
- 10059068
- Subdivision:
- Not In A Subdivision
ADDITIONAL INFORMATION
Welcome to this beautifully renovated home in the thriving town of Wilson, NC! Conveniently located just minutes from downtown, this property boasts modern updates and ample space for comfortable living. With its inviting layout and stylish finishes, it's perfect for both entertaining and everyday life. Don't miss out on the opportunity to make this charming house your new home in a town that's on the rise. Schedule your showing today!
- Type:
- Single Family
- Sq.Ft.:
- 1,664
- Status:
- Active
- Beds:
- 3
- Lot size:
- 0.31 Acres
- Year built:
- 1996
- Baths:
- 2.00
- MLS#:
- 100471677
- Subdivision:
- Deer Creek
ADDITIONAL INFORMATION
Discover this exceptional one-owner home nestled in a fantastic school district. Boasting large, airy rooms and an enormous great room, it's perfect for both relaxation and entertaining. The property includes essential appliances like a refrigerator, washer, and dryer. The fenced back yard offers ample space for outdoor activities, while the walk-in attic provides generous storage options. This home has been meticulously maintained, ensuring move-in readiness and long-lasting comfort. Don't miss out on this gem!
- Type:
- Single Family
- Sq.Ft.:
- 1,764
- Status:
- Active
- Beds:
- 4
- Lot size:
- 0.19 Acres
- Year built:
- 2024
- Baths:
- 2.00
- MLS#:
- 100471546
- Subdivision:
- Bedford Place
ADDITIONAL INFORMATION
New Construction -Welcome to Bedford Place, Wilsons newest community! Easy access to Hwy 95 and Hwy 264. Bedford Place located just 43 minutes to downtown. The Cali floorplan is one level living at its finest. This ranch style home offers 4 bedrooms, 2 baths & very inviting layout. The kitchen features a generous center island & is highlighted with New Caldonia granite counter tops, grey ceramic tile backsplash, stainless steel appliances, amazing Cane Sugar cabinets & ample corner pantry. Durable Cheyenne Rock Oak Cedar Creek RevWood Flooring is located throughout the main areas in the home that offer elegance and extreme durability. Great sized Primary bath with large walk in closet, featuring a huge walk in shower & large linen closet! Relax under your covered deck on this GREAT homesite! All bathrooms feature Quartz Blanco Matrix countertops & Silver Screen Davison vinyl flooring which is also flooring of laundry room. As always a D.R. Horton home is built with quality materials and impeccable workmanship. The home comes with a one-year builder's warranty & a ten-year structural warranty. Your beautiful new home will come equipped with a smart home technology package.
Open House:
Saturday, 12/21 1:30-4:30PM
- Type:
- Single Family
- Sq.Ft.:
- 1,461
- Status:
- Active
- Beds:
- 3
- Lot size:
- 0.21 Acres
- Year built:
- 2024
- Baths:
- 2.00
- MLS#:
- 100471494
- Subdivision:
- Surrey Meadows
ADDITIONAL INFORMATION
Custom Built RANCH PLAN! Luxury Vinyl HWD Style Flooring Throughout Main Living! Upgraded Lighting & Hardware Throughout! Kit: Granite CTops, Flat Panel Cabinets, Center Island w/Breakfast Bar & Pendant Lights, Tile Backsplash, SS Appls Incl Smooth Top Range, MW & DW! Pantry w/Cstm Shelving! Open to Breakfast Area w/Slider to Rear Grililng Patio! Owner's Suite: Plush Carpet, Crown Molding, Ceiling Fan w/Light & Spacious WIC w/Cstm Wood Shelving! Owner's Bath: Dual Vanity & Walk in Shower! FamRm: Crown Molding, Linear Electric Fireplace w/Shiplap Accent Surround & Stained Mantle & Ceiling Fan! Laundry w/Custom Wall Cabinets!
- Type:
- Single Family
- Sq.Ft.:
- 3,009
- Status:
- Active
- Beds:
- 5
- Lot size:
- 0.16 Acres
- Year built:
- 2024
- Baths:
- 3.00
- MLS#:
- 10058496
- Subdivision:
- 1158 Place
ADDITIONAL INFORMATION
Eastwood Homes Award Winning Davidson Plan w/over 3000 Sq Ft, that offers a 1st floor guest ste, full bath w/shower! Open Concept, main floor living, featuring a family room w/Fireplace. Dedicated Office, formal Dining room, mudroom, EVP flooring, designer kitchen w/gas cooktop w/hood, wall oven microwave combo, granite tops throughout and in kitchen w/large island. The 2nd floor of this home offers 3 spacious secondary bedrooms, large laundry room, huge Loft, luxurious primary ste w/massive, tiled shower w/seat and separate vanities! Also, has a Screen Porch and grilling patio in your private backyard. All Eastwood homes have smart home technology. YOU WON'T WANT TO MISS OUT
- Type:
- Single Family
- Sq.Ft.:
- 2,222
- Status:
- Active
- Beds:
- 4
- Lot size:
- 0.16 Acres
- Year built:
- 1950
- Baths:
- 3.00
- MLS#:
- 100471281
- Subdivision:
- Not In Subdivision
ADDITIONAL INFORMATION
Step into modern luxury with this beautifully remodeled 4-bedroom, 3-bathroom home. Featuring spacious, open-concept living areas and high-end upgrades throughout, this home perfectly blends comfort and style. Enjoy the convenience of city living with local amenities just minutes away, all while having your own private retreat.

Information Not Guaranteed. Listings marked with an icon are provided courtesy of the Triangle MLS, Inc. of North Carolina, Internet Data Exchange Database. The information being provided is for consumers’ personal, non-commercial use and may not be used for any purpose other than to identify prospective properties consumers may be interested in purchasing or selling. Closed (sold) listings may have been listed and/or sold by a real estate firm other than the firm(s) featured on this website. Closed data is not available until the sale of the property is recorded in the MLS. Home sale data is not an appraisal, CMA, competitive or comparative market analysis, or home valuation of any property. Copyright 2024 Triangle MLS, Inc. of North Carolina. All rights reserved.

Wilson Real Estate
The median home value in Wilson, NC is $270,000. This is higher than the county median home value of $185,600. The national median home value is $338,100. The average price of homes sold in Wilson, NC is $270,000. Approximately 43.82% of Wilson homes are owned, compared to 44.4% rented, while 11.77% are vacant. Wilson real estate listings include condos, townhomes, and single family homes for sale. Commercial properties are also available. If you see a property you’re interested in, contact a Wilson real estate agent to arrange a tour today!
Wilson, North Carolina has a population of 47,914. Wilson is less family-centric than the surrounding county with 24.45% of the households containing married families with children. The county average for households married with children is 25.31%.
The median household income in Wilson, North Carolina is $46,146. The median household income for the surrounding county is $47,348 compared to the national median of $69,021. The median age of people living in Wilson is 38.1 years.
Wilson Weather
The average high temperature in July is 90.2 degrees, with an average low temperature in January of 30.6 degrees. The average rainfall is approximately 45.5 inches per year, with 2 inches of snow per year.



