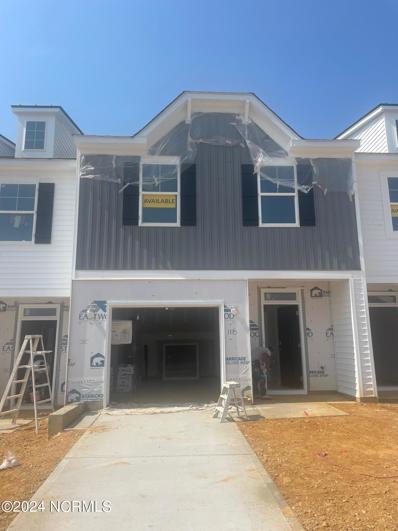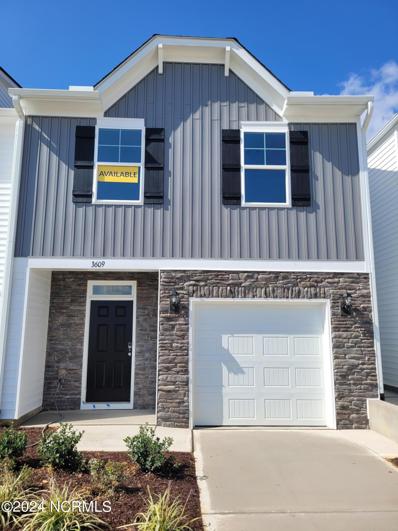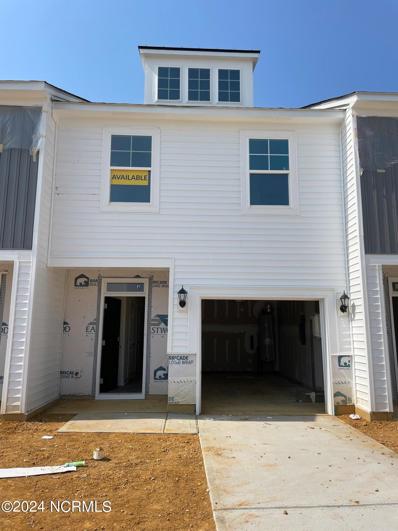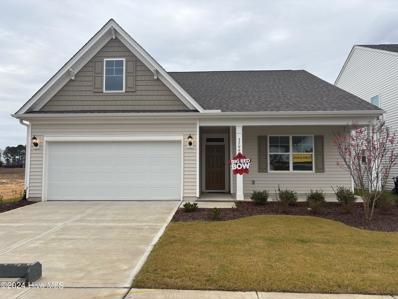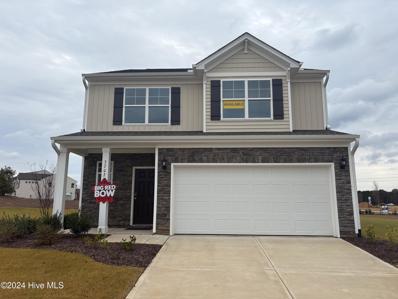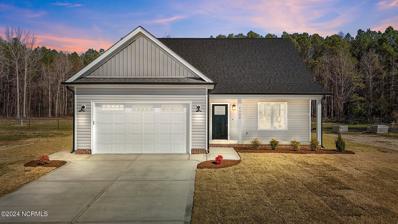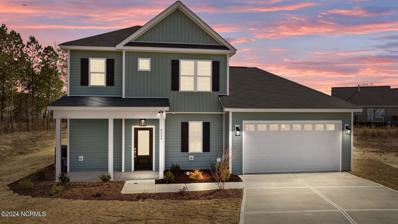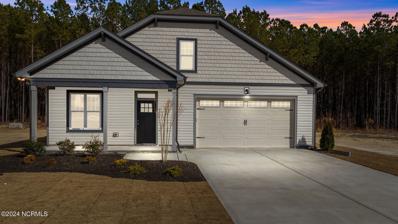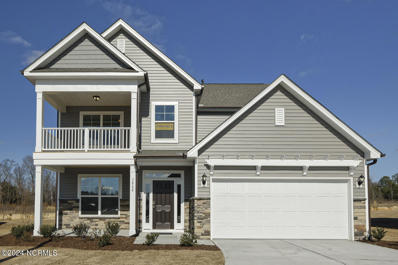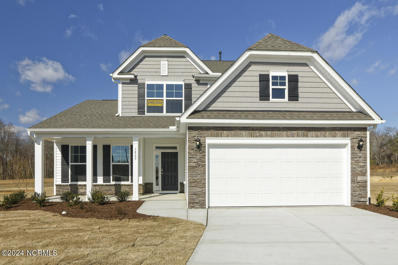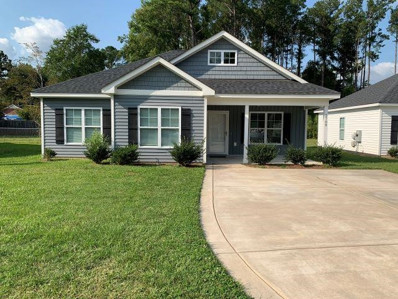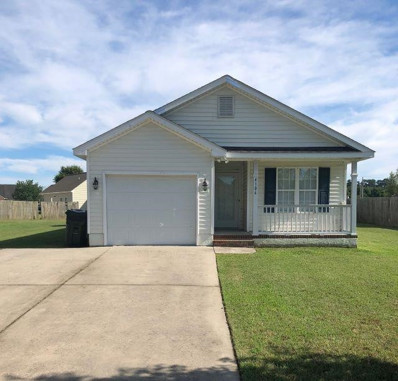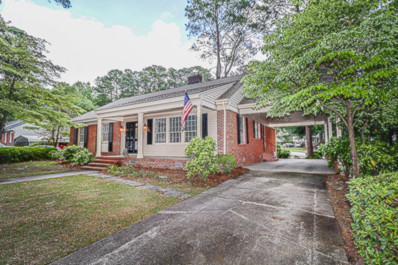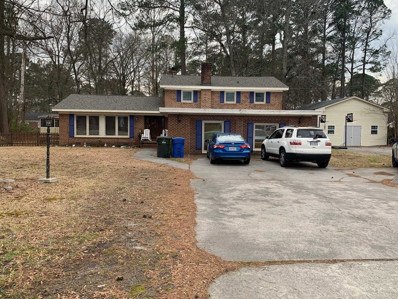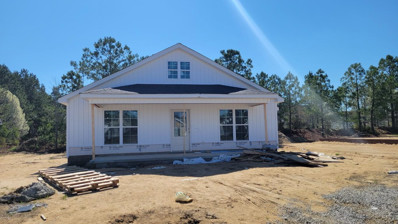Wilson NC Homes for Sale
$261,900
3605 TARMAC Road W Wilson, NC 27896
- Type:
- Townhouse
- Sq.Ft.:
- 1,367
- Status:
- Active
- Beds:
- 3
- Lot size:
- 0.05 Acres
- Year built:
- 2024
- Baths:
- 3.00
- MLS#:
- 100436265
- Subdivision:
- 1158 Place
ADDITIONAL INFORMATION
A stunning 3 bedroom, 2.5 bath townhome next to Wilson's main shopping area! Open concept living, with gray cabinets, granite countertops throughout, EVP flooring, kitchen island, tile backsplash, stainless steel appliances, including a electric range, Primary suite with tray ceiling, walk in tiled shower, tiled floors, double bowl vanity, and walk in closet, 2 secondary bedrooms, one car garage and grilling patio off of the back! Smart home features included. HOA maintains lawns, gutter cleaning, roof, power washing, etc.
$262,900
3609 TARMAC Road W Wilson, NC 27896
- Type:
- Townhouse
- Sq.Ft.:
- 1,367
- Status:
- Active
- Beds:
- 3
- Lot size:
- 0.05 Acres
- Year built:
- 2024
- Baths:
- 3.00
- MLS#:
- 100436275
- Subdivision:
- 1158 Place
ADDITIONAL INFORMATION
A stunning 3 bedroom, 2.5 bath townhome close to Wilson's main retail area! Open concept living, with white cabinets, granite countertops throughout, EVP flooring, kitchen island, tile backsplash, stainless steel appliances, including an electric range, 9' ceilings on 1st floor, Primary suite with tray ceiling, walk in tiled shower, tiled floors, double bowl vanity, and walk in closet, 2 secondary bedrooms, one car garage and covered patio off of the back! This home has smart home features! HOA maintains lawns, gutter cleaning, roof, power washing, etc.
$259,900
3607 TARMAC Road W Wilson, NC 27896
- Type:
- Townhouse
- Sq.Ft.:
- 1,367
- Status:
- Active
- Beds:
- 3
- Lot size:
- 0.05 Acres
- Year built:
- 2024
- Baths:
- 3.00
- MLS#:
- 100436273
- Subdivision:
- 1158 Place
ADDITIONAL INFORMATION
A beautiful 3 bedroom, 2.5 bath townhome next to Wilson's main shopping area! Open concept living, with white cabinets, granite countertops throughout, EVP flooring, kitchen island, tile backsplash, stainless steel appliances, including an electric range, Primary suite with tray ceiling, walk in tiled shower, tiled floors, double bowl vanity, and walk in closet, 2 spacious secondary bedrooms, one car garage and 8x10 grilling patio off of the back! Smart home features. HOA maintains lawns, gutter cleaning, roof, power washing, etc. See Onsite agent for more info!
$399,900
3706 CESSNA Way W Wilson, NC 27896
- Type:
- Single Family
- Sq.Ft.:
- 2,162
- Status:
- Active
- Beds:
- 4
- Lot size:
- 0.14 Acres
- Year built:
- 2024
- Baths:
- 3.00
- MLS#:
- 100434407
- Subdivision:
- 1158 Place
ADDITIONAL INFORMATION
Perfect Ranch plan for 1st floor living with bonus room and bedroom suite on 2nd floor! Don't miss this 2 car garage, open concept, with white cabinets, quartz countertops in kitchen, kitchen island, EVP flooring in public areas, carpet in bedrooms, Primary suite equip with garden tub and walk in tiled shower, AND walk in closet, 2nd floor bonus space perfect for kids/grandkids or just an additional hang out spot AND a bedroom with full bath, backyard barbeque 10x12 Patio! Don't miss this current one of a kind in the neighborhood beauty!! Up to $25,000 in closing cost with preferred lender and close by 12/31/24
$384,900
3702 CESSNA Way W Wilson, NC 27896
- Type:
- Single Family
- Sq.Ft.:
- 1,918
- Status:
- Active
- Beds:
- 3
- Lot size:
- 0.3 Acres
- Year built:
- 2024
- Baths:
- 3.00
- MLS#:
- 100431060
- Subdivision:
- 1158 Place
ADDITIONAL INFORMATION
ITS BIG RED BOW TIME!! The Ever Popular Ellerbe plan, open concept living with large family room leading to dining and kitchen, EVP flooring, granite counter tops, white cabinets, large kitchen island, large pantry, loft on the 2nd floor perfect for play space or additional hang out space, spacious secondary bedrooms, Primary suite on 2nd floor with tray ceiling, separate tiled shower and garden tub and walk in closet, AND a grilling patio perfect for entertaining on a culdesac homesite! Don't miss this beautiful opportunity to be as close as you can get to shopping and restaurants!! Up to $25,000 in closing cost with preferred lender to close by 12/31/24!
Open House:
Saturday, 12/28 1:30-4:30PM
- Type:
- Single Family
- Sq.Ft.:
- 1,820
- Status:
- Active
- Beds:
- 3
- Lot size:
- 0.26 Acres
- Year built:
- 2023
- Baths:
- 3.00
- MLS#:
- 100424992
- Subdivision:
- Surrey Meadows
ADDITIONAL INFORMATION
1st Floor Owner's Suite! Luxury Vinyl HWD Style Flooring Throughout Main Living! Kit: Granite CTops, Custom Painted Cabinets, Center Island w/Breakfast Bar, SS Appliances Incl Smooth Top Range, MW & DW & Walk in Pantry! Open to Spacious Dining w/Access to Rear Covered Porch! Owner'sSuite: Plush Carpet & Separate WICs! Owner'sBath: Dual Vanity w/Rectangular Sinks, Cstm Painted Cabinets, Walk in Shower, Linen Closet & Private Water Closet! FamRoom: Luxury Vinyl HWD Style Flooring & Crown Molding! Spacious Secondary Bedrooms! Mudroom/Drop Zone! Large Walk in Storage Area!
Open House:
Saturday, 12/28 1:30-4:30PM
- Type:
- Single Family
- Sq.Ft.:
- 1,851
- Status:
- Active
- Beds:
- 3
- Lot size:
- 0.32 Acres
- Year built:
- 2023
- Baths:
- 3.00
- MLS#:
- 100418299
- Subdivision:
- Surrey Meadows
ADDITIONAL INFORMATION
Custom Built Plan on a Cul-De-Sac Lot! 1st Floor Primary Suite! Luxury Vinyl HWD Style Flooring Throughout Main Living! Kit: Granite CTops, Custom White Painted Cabinets w/Satin Nickel Hardware, Custom Painted Center Island w/Breakfast Bar, SS Appliances Incl Smooth Top Range, MW & DW & Pantry! Owner'sSuite: Foyer Style Entry, Plush Carpet & Spacious WIC! PrimaryBath: Dual Vanity w/Cultured Marble, Custom White Painted Cabinets, Walk in Shower w/Corner Seat & Transom & Private H20 Closet! FamRoom: Custom Surround Gas Log Fireplace w/Mantle & Access to Rear Patio! Spacious Secondary Bedrooms &Upstairs Bonus/Game Room! Mudroom/Drop Zone w/Access to Oversized 2-Car Garage!
Open House:
Saturday, 12/28 1:30-4:30PM
- Type:
- Single Family
- Sq.Ft.:
- 1,540
- Status:
- Active
- Beds:
- 3
- Lot size:
- 0.17 Acres
- Year built:
- 2024
- Baths:
- 2.00
- MLS#:
- 100417956
- Subdivision:
- Surrey Meadows
ADDITIONAL INFORMATION
Custom Built True RANCH Plan by Brandywine Homes! Tankless Water Heater! Luxury Vinyl HWD Style Flooring Throughout Main Living! Kit: ''Himalaya White'' Granite CTops, Custom ''York Alabaster'' Painted Cabinets, Cstm ''Fog'' Painted Center Island w/Breakfast Bar, GE SS Appliances Incl Gas Range, MW & DW &Pantry! Owner'sSuite: Plush Carpet & Spacious WIC! Owner'sBath: 12x24 Tile Floor, Dual Vanity w/''White Zen'' Quartz & Rectangular Sinks, Cstm Painted Cabinets, Walk in Shower, Linen Closet & Private Water Closet! FamRoom: HWD Style Flooring, Crown Molding & Access to Rear Covered Porch! Separate Dining Room/Study! Spacious Secondary Bedrooms! Mudroom/Drop Zone w/Access to Oversized 2-Car Garage!
$464,900
3808 CESSNA Way Wilson, NC 27896
- Type:
- Single Family
- Sq.Ft.:
- 2,792
- Status:
- Active
- Beds:
- 4
- Lot size:
- 0.18 Acres
- Year built:
- 2023
- Baths:
- 3.00
- MLS#:
- 100407694
- Subdivision:
- 1158 Place
ADDITIONAL INFORMATION
BIG RED BOW TIME!!! The Cypress Plan, With a SHOWSTOPPING double front porch, 4 bedroom, 3 full baths, open concept with guest suite on the first floor, large kitchen island, granite countertops, electric flat top range, EVP flooring, fireplace in family room, loft on the 2nd floor that leads to 2nd story porch, 2 additional spacious bedrooms, tray ceiling in primary suite with large luxurious tiled shower with seat and walk in closet, 3rd floor bonus room perfect for a playroom, she shed OR man cave! AND a screen porch and patio on the rear for perfect evening entertaining! Don't miss out on this stunner!! Up to $25,000 in closing cost with preferred lender and close by 12/31/24!! A game changer for you!
$439,900
3809 CESSNA Way Wilson, NC 27896
- Type:
- Single Family
- Sq.Ft.:
- 2,757
- Status:
- Active
- Beds:
- 4
- Lot size:
- 0.19 Acres
- Year built:
- 2023
- Baths:
- 3.00
- MLS#:
- 100406805
- Subdivision:
- 1158 Place
ADDITIONAL INFORMATION
ITS BIG RED BOW TIME!!! The beautiful Raleigh plan provides, first floor living with the primary suite and, family room AND formal office space! With 4 beds, 2.5 baths, an extended spacious loft area, double bowl vanity in full baths, separate tiles shower and garden tub in the primary suite, gas range, large kitchen island, granite countertops throughout, EVP flooring, a screen porch and grilling patio in the back for relaxing fall nights. All Eastwood homes come included with smart home technology. Don't miss out on this rare find!! Up to $25,000 in closing cost with preferred lender and close by 12/31/24!! GAME CHANGER FOR YOU!!
- Type:
- Other
- Sq.Ft.:
- 1,286
- Status:
- Active
- Beds:
- 3
- Lot size:
- 0.18 Acres
- Year built:
- 2019
- Baths:
- 2.00
- MLS#:
- 2461346
- Subdivision:
- Stoneybrook Farm
ADDITIONAL INFORMATION
Tucked away in the popular Batts Farm neighborhood sits a 3 bedroom, 2 full bathroom home in a cul-de-sac location. Patio out back to relax.
- Type:
- Other
- Sq.Ft.:
- 1,145
- Status:
- Active
- Beds:
- 2
- Lot size:
- 0.16 Acres
- Year built:
- 2007
- Baths:
- 2.00
- MLS#:
- 2461339
- Subdivision:
- Huntsmoor
ADDITIONAL INFORMATION
CALLING ALL INVESTORS!! Located in Huntsmoor neighborhood sits a 2-bedroom, 2 full bathroom home with a one car garage. CURRENTLY RENTED.
$279,900
1908 Canal Drive NW Wilson, NC 27896
- Type:
- Other
- Sq.Ft.:
- 2,198
- Status:
- Active
- Beds:
- 4
- Lot size:
- 0.34 Acres
- Year built:
- 1967
- Baths:
- 2.00
- MLS#:
- 2458181
- Subdivision:
- Cavalier Park
ADDITIONAL INFORMATION
Beautiful 4 bed/2 bath home in Cavalier Park! This 1.5 brick beauty features Quartz Counter Tops, Herringbone Tile Design in the Kitchen, New Backsplash, New SS Appliances including a Wine Cooler! Gorgeous original white oak hardwood floors with tons of natural lighting. All new light fixtures and fresh paint throughout. Roof is less than two years old! Corner Lot! Upstairs 4th Bedroom/Bonus Room.
$290,000
3103 Tilghman Road Wilson, NC 27896
- Type:
- Other
- Sq.Ft.:
- 1
- Status:
- Active
- Beds:
- 5
- Lot size:
- 1 Acres
- Year built:
- 1967
- Baths:
- 3.00
- MLS#:
- 2437892
- Subdivision:
- Sherwood Forest
ADDITIONAL INFORMATION
Huge five bedroom, three bathroom home. boasts formal living room, dining room, recently renovated kitchen with cozy eat in nook, full laundry room, Den, Second living room, Two Master Suites one up, one down, three additional bedrooms two up one down. LOTS of room!! Large lot, screen porch, deck, patio, play house animal pen and huge out building, ample driveway. Must see!! Roof 2 years old, HVAC 8 years old Being sold AS-IS Price reflects.
- Type:
- Single Family
- Sq.Ft.:
- 1,405
- Status:
- Active
- Beds:
- 3
- Lot size:
- 0.18 Acres
- Year built:
- 2022
- Baths:
- 3.00
- MLS#:
- 2437632
- Subdivision:
- Surrey Meadows
ADDITIONAL INFORMATION
Custom Built Plan! Luxury Plank HWD Style Flooring in Main Living Areas! Kitchen: Granite CTops, Custom Cabinets w/Crown Trim, Breakfast Bar Area, SS Appls Including Electric Range, DW & Built-In MW, Pantry! 1st Floor Master: Plush Carpet, Ceiling Fan w/Light, Walk-In Closet! MstrBth: Dual Vanity w/Granite Ctop, Custom Cabs, Walk-In Shower! FamilyRm: Cathedral Ceiling, Cstm Srrnd Fireplace, CF w/Light, Double Window! Designer Brushed Nickel Hardware!


Information Not Guaranteed. Listings marked with an icon are provided courtesy of the Triangle MLS, Inc. of North Carolina, Internet Data Exchange Database. The information being provided is for consumers’ personal, non-commercial use and may not be used for any purpose other than to identify prospective properties consumers may be interested in purchasing or selling. Closed (sold) listings may have been listed and/or sold by a real estate firm other than the firm(s) featured on this website. Closed data is not available until the sale of the property is recorded in the MLS. Home sale data is not an appraisal, CMA, competitive or comparative market analysis, or home valuation of any property. Copyright 2024 Triangle MLS, Inc. of North Carolina. All rights reserved.
Wilson Real Estate
The median home value in Wilson, NC is $182,900. This is lower than the county median home value of $185,600. The national median home value is $338,100. The average price of homes sold in Wilson, NC is $182,900. Approximately 43.82% of Wilson homes are owned, compared to 44.4% rented, while 11.77% are vacant. Wilson real estate listings include condos, townhomes, and single family homes for sale. Commercial properties are also available. If you see a property you’re interested in, contact a Wilson real estate agent to arrange a tour today!
Wilson, North Carolina 27896 has a population of 47,914. Wilson 27896 is more family-centric than the surrounding county with 26.41% of the households containing married families with children. The county average for households married with children is 25.31%.
The median household income in Wilson, North Carolina 27896 is $46,146. The median household income for the surrounding county is $47,348 compared to the national median of $69,021. The median age of people living in Wilson 27896 is 38.1 years.
Wilson Weather
The average high temperature in July is 90.2 degrees, with an average low temperature in January of 30.6 degrees. The average rainfall is approximately 45.5 inches per year, with 2 inches of snow per year.
